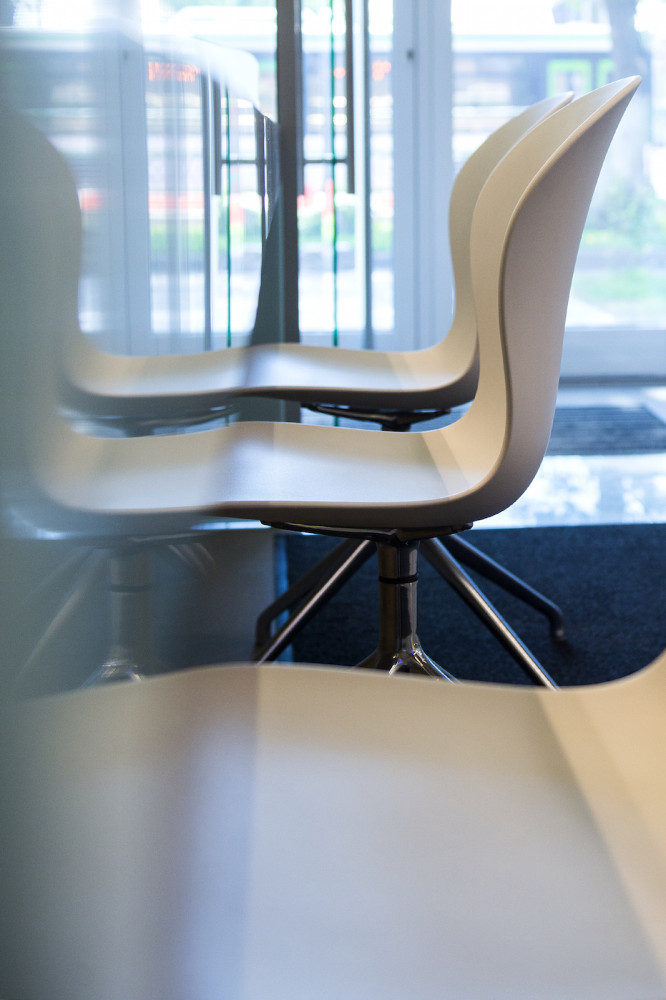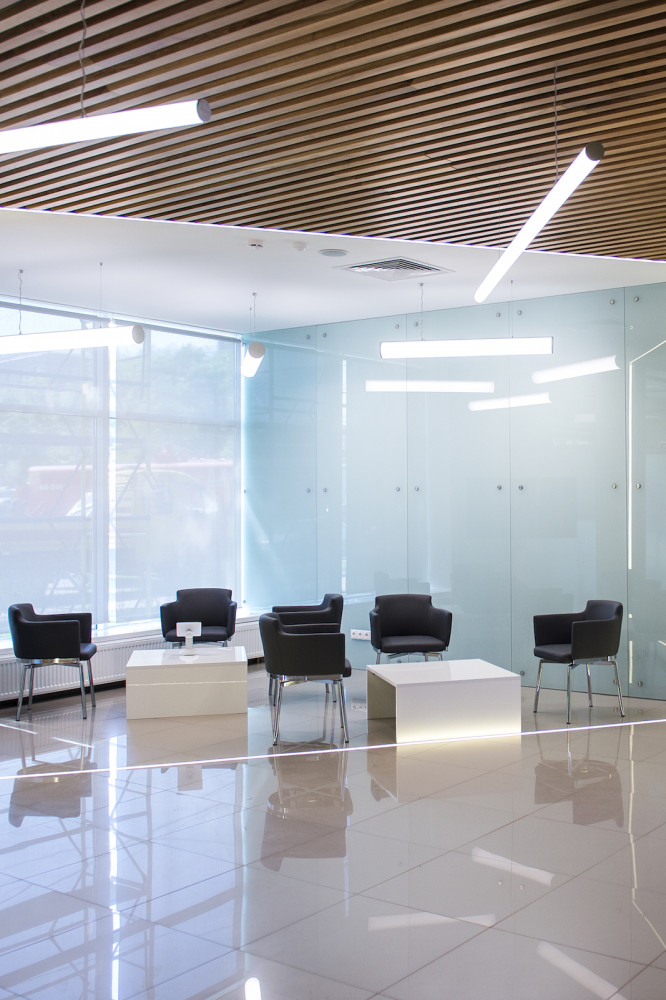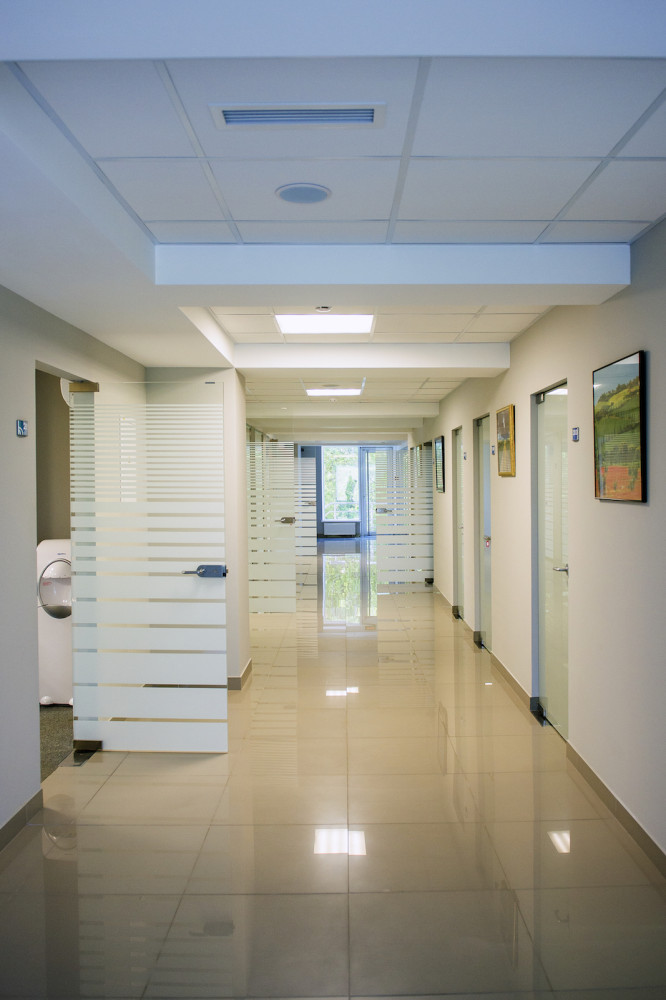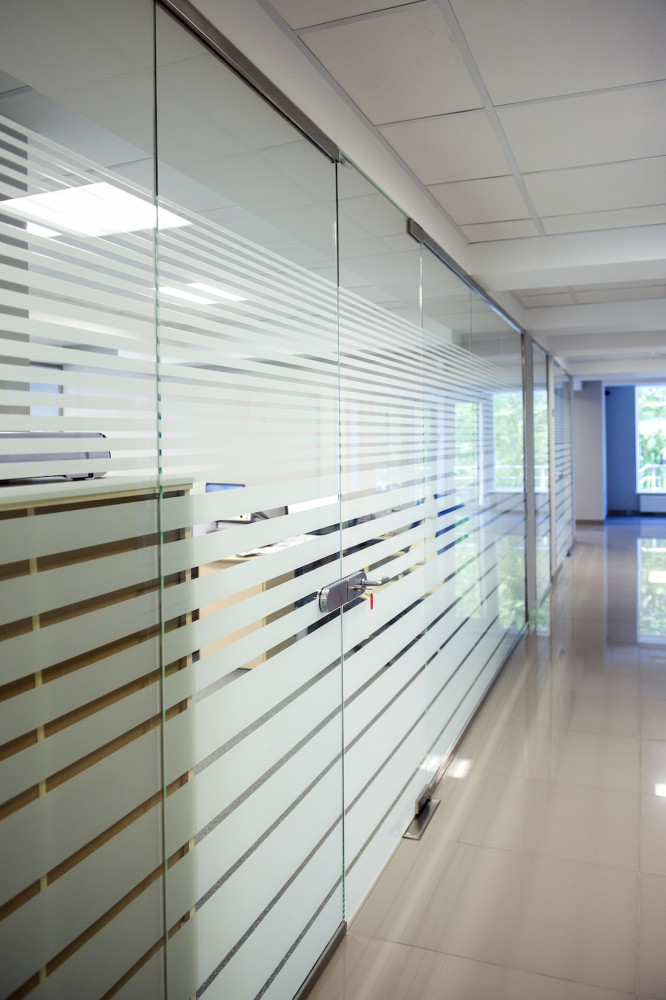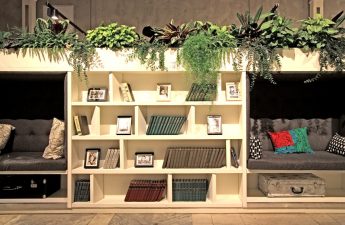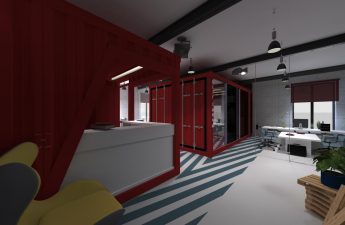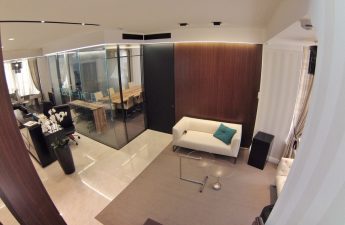Any medical spacea priori can not cause positive emotions? The project of the "Medskan" diagnostic center, executed by the architect Mito Melitonyan, proves the opposite. We asked the author of the project, Mito Melitonyan, about the intricacies of working with special-purpose spaces, the difficulties he had to face, and much more. Mito Melitonyan, architect: - I was born into a family of architects, and I was lucky to become the 12th. After the 9th grade, I entered the MKAMS (architectural technical school) and for a very long time could not understand what they wanted from me. The taste for the profession came after the 3rd year, when we were sent to an industrial practice. I then went to the architect Boris Uborevich-Borovsky, whom my father and I met by chance at one of the architectural exhibitions. The first salary set the direction of my activity and, in fact, predetermined my fate. I enthusiastically began to work in the profession and continue to do so to this day. I don’t think about how it will turn out, but now I’m doing what I can best. For 4 years I was mainly engaged in large urban development projects, thanks to which I learned to think structurally, then I preferred to work independently. During the time of independent activity, I came to the conclusion that in architecture and design the object itself is secondary, it is important to communicate with the environment in which you design, or the person for whom you create the object is important. This is, in fact, a formed position in life, which applies not only to architecture: I do not work with an object, I work with people. melitonyan.com
- The layout of this space was setinitially due to the fact that any medical institution must comply with certain standards and the logic of processes occurring there. In fact, in this project I solved the problem of functional zoning and decoration. 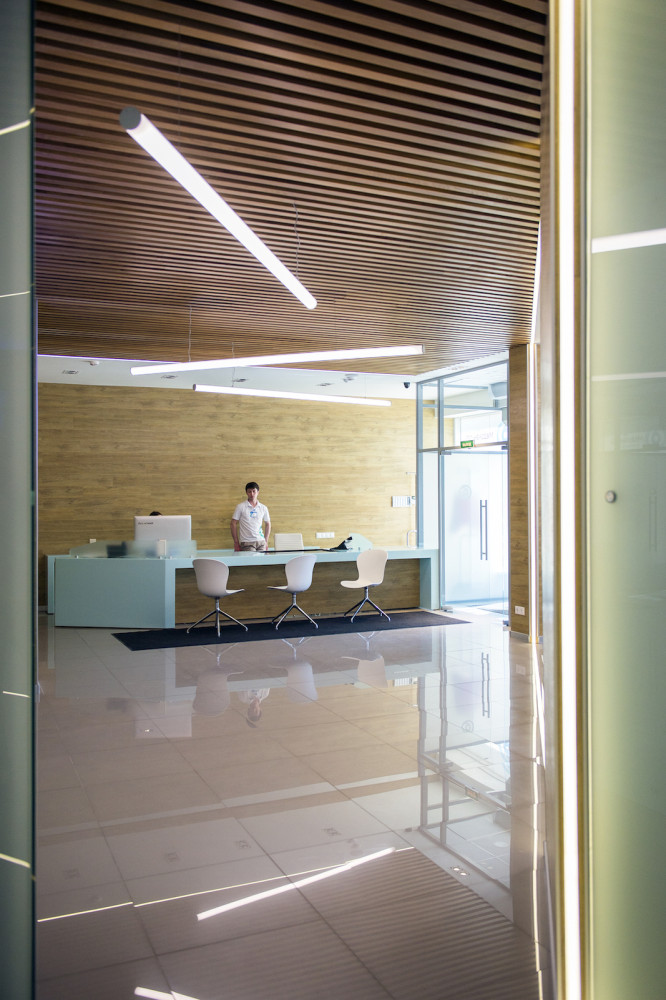
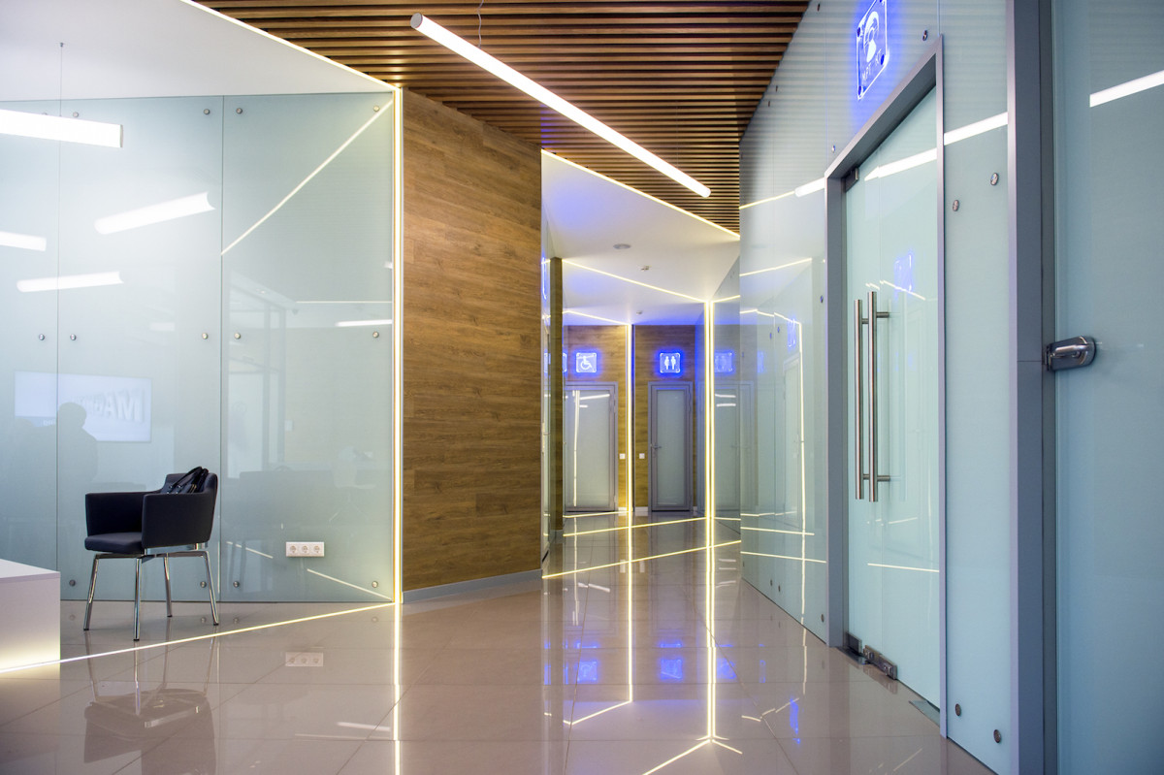
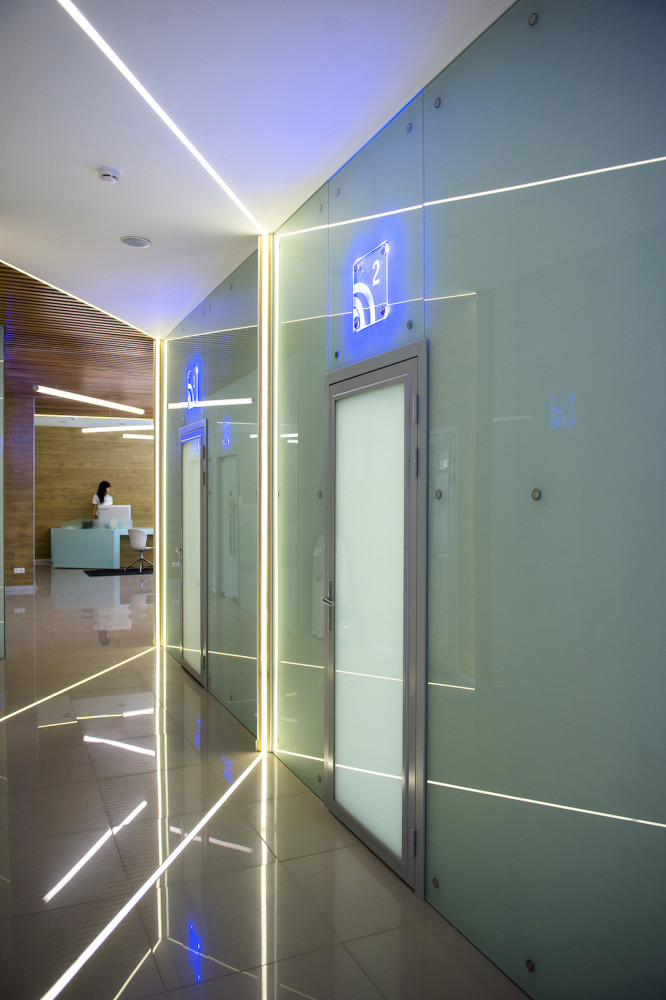
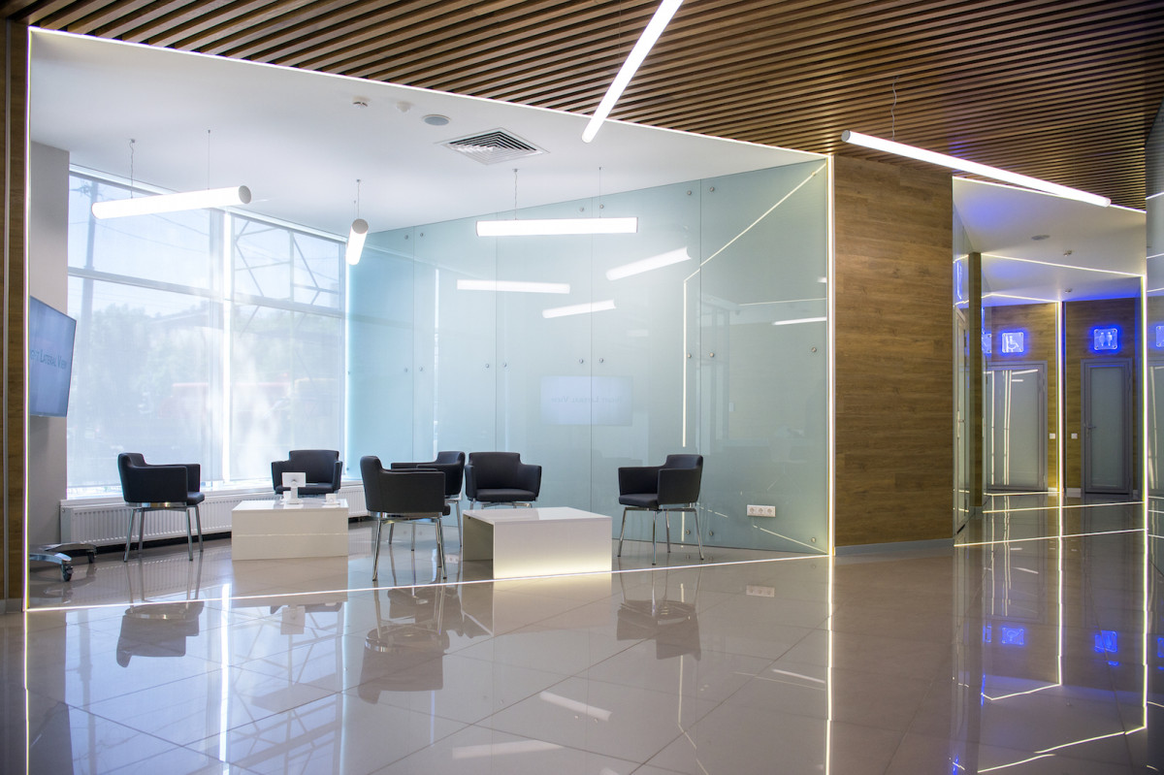
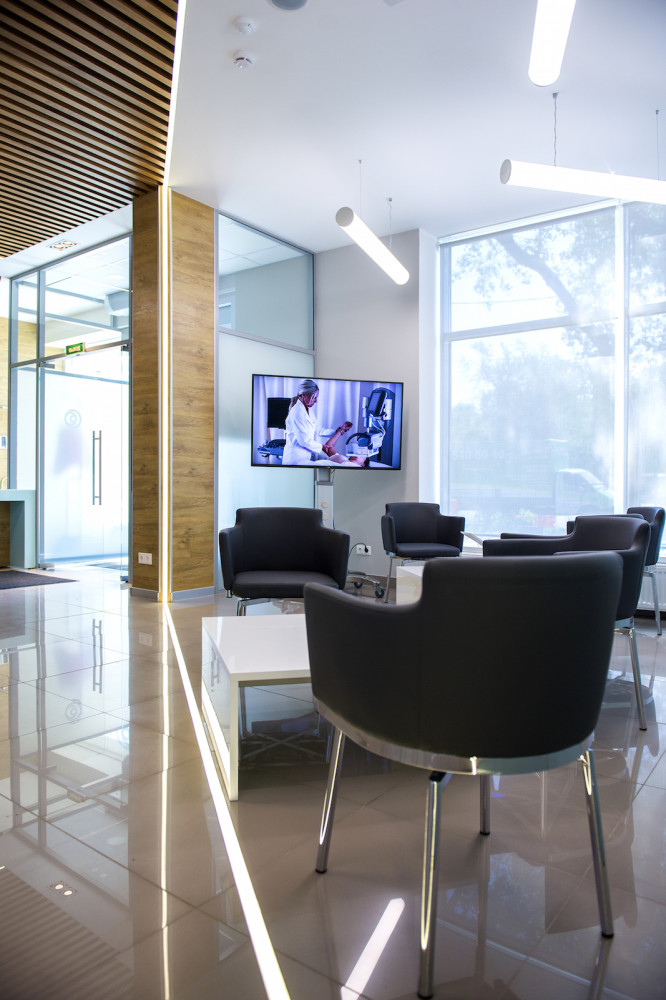
The main point that I singled out when I startedto work with this project, was the need to divide the space of the first floor into three zones: a reception and a common reception room; waiting areas and corridor zones with diagnostic rooms. 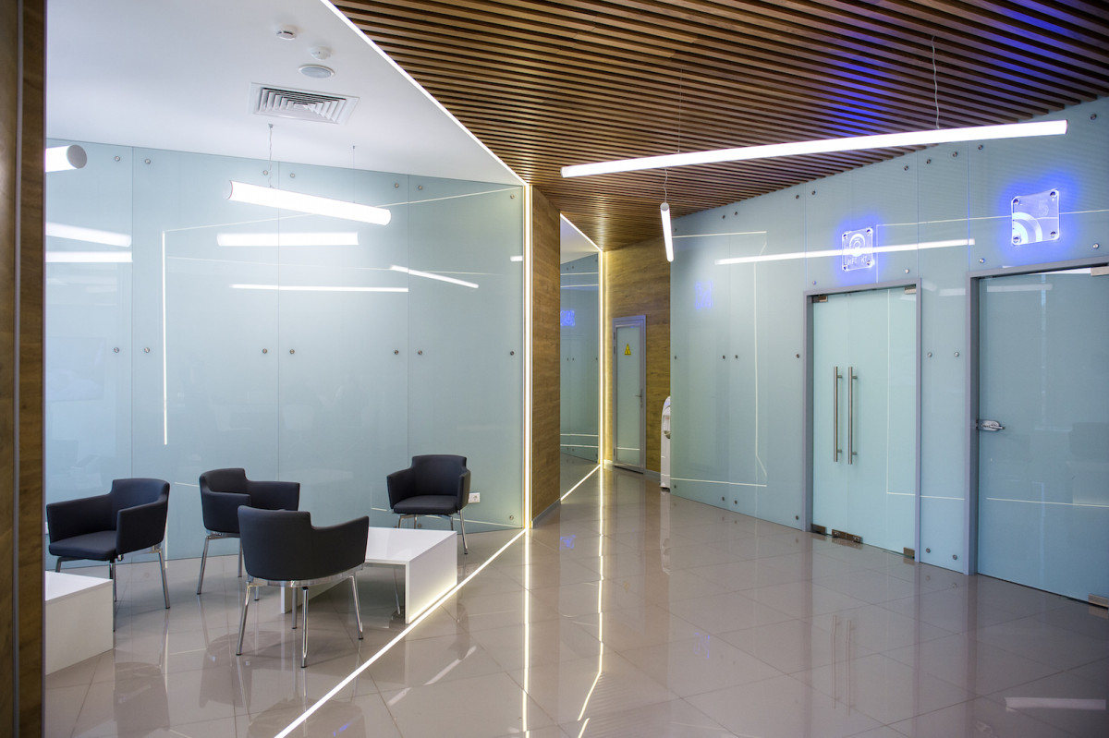
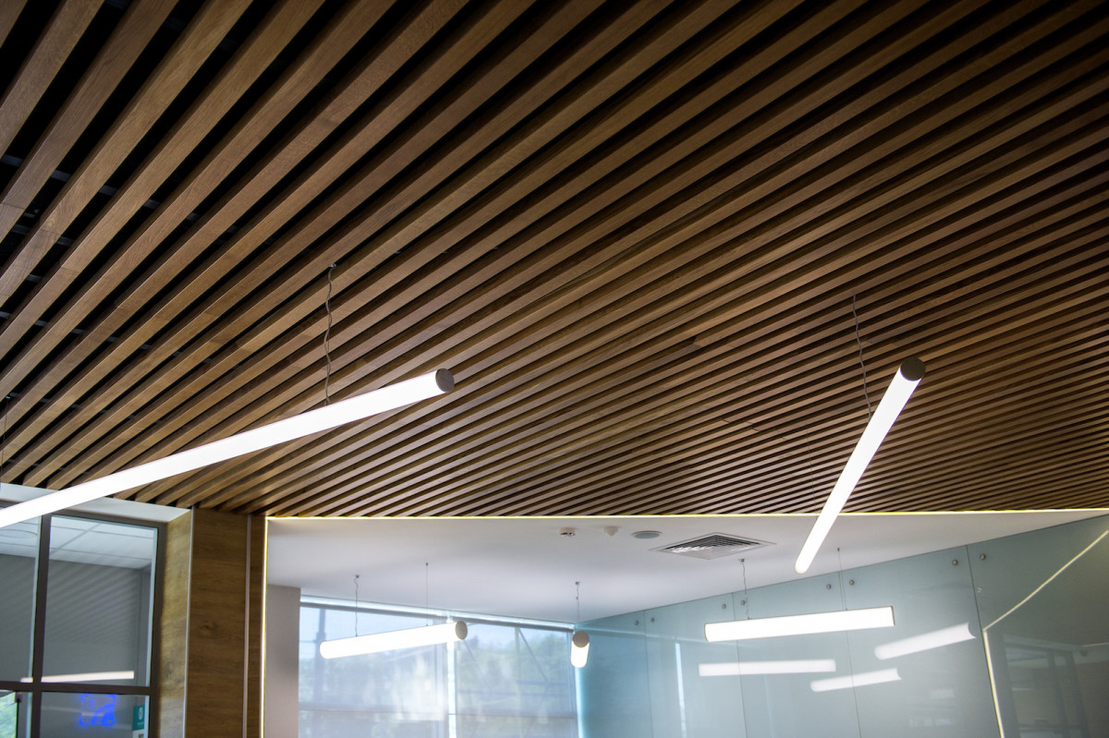
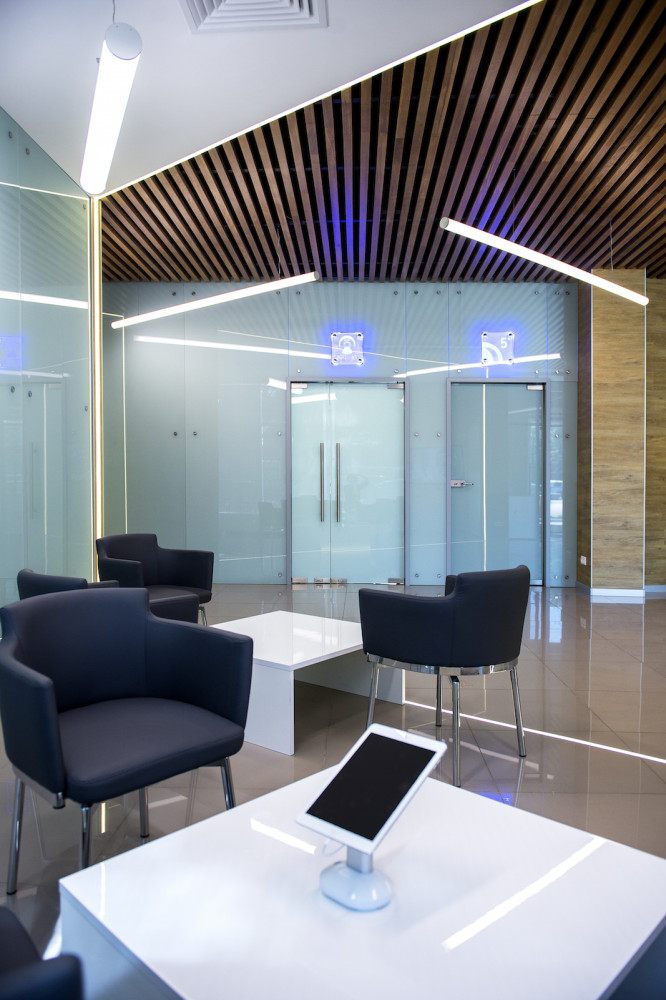
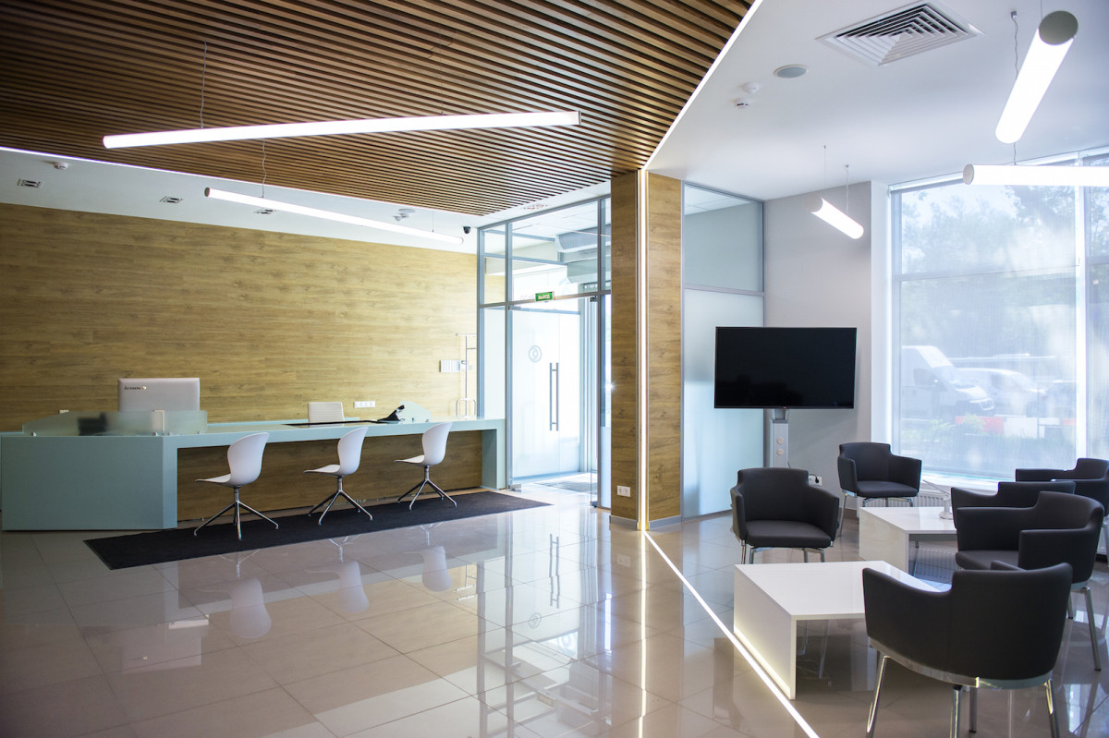
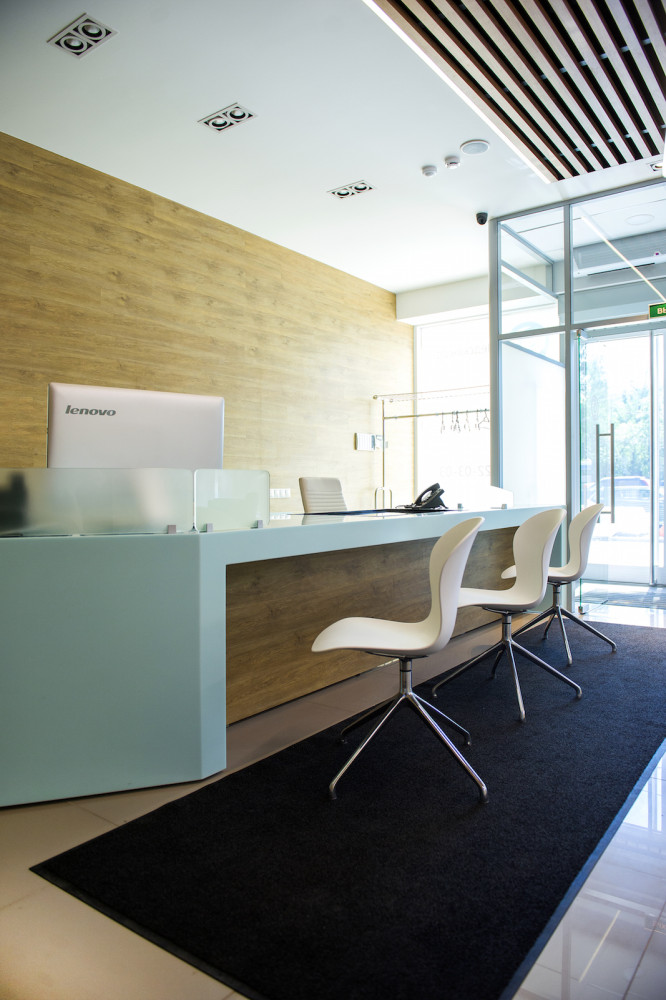
In finishing, I tried to use the minimumamount of materials. By and large, there are only four of them: wood and linoleum for wood, floor tiles, glass and painted white surface of the ceiling. 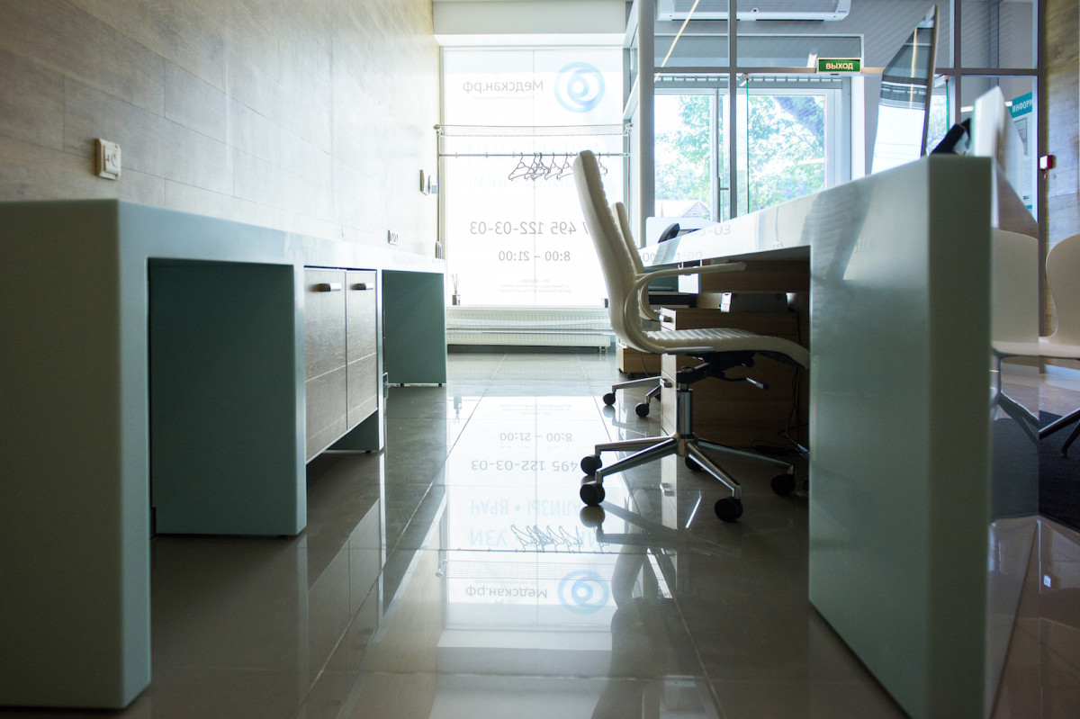
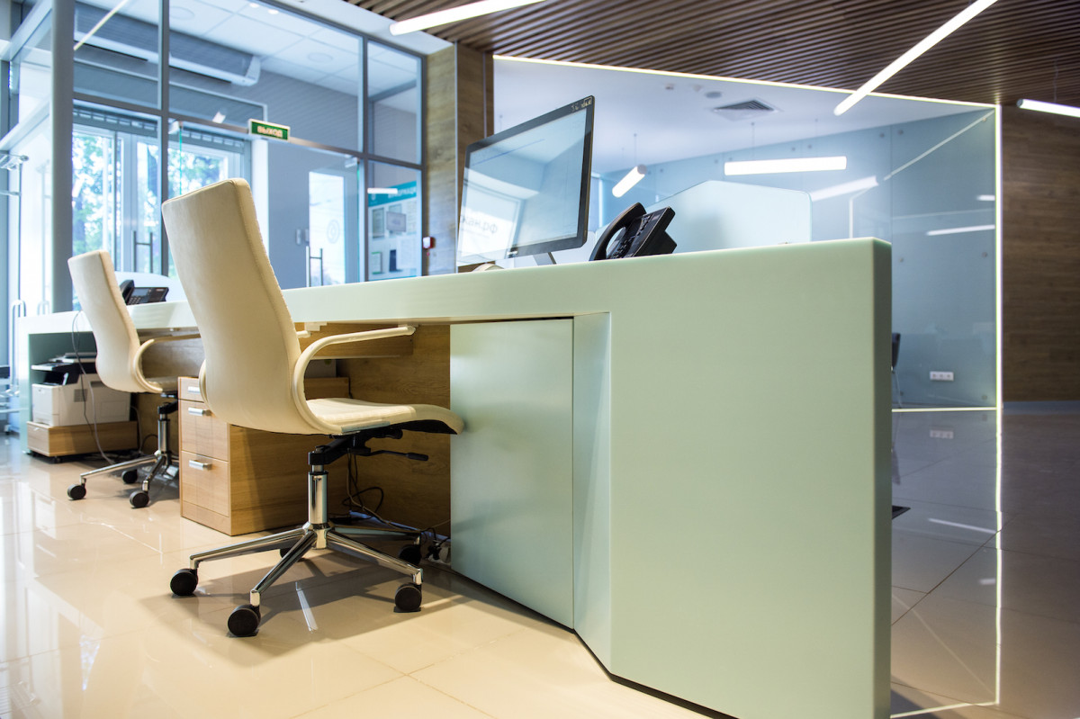
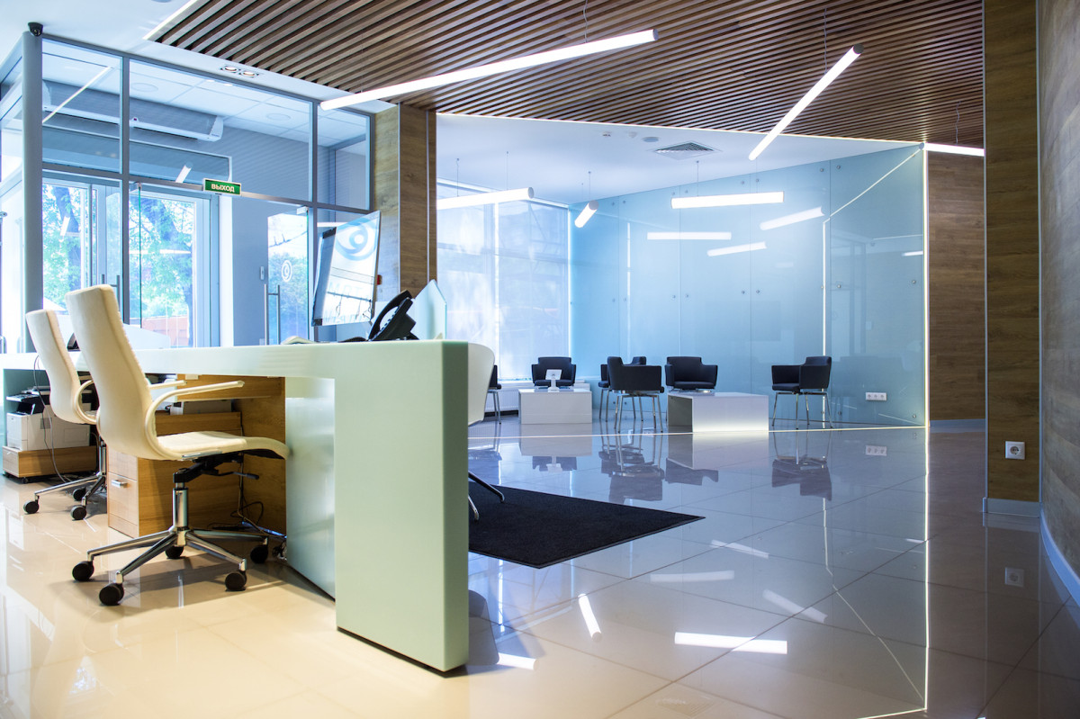
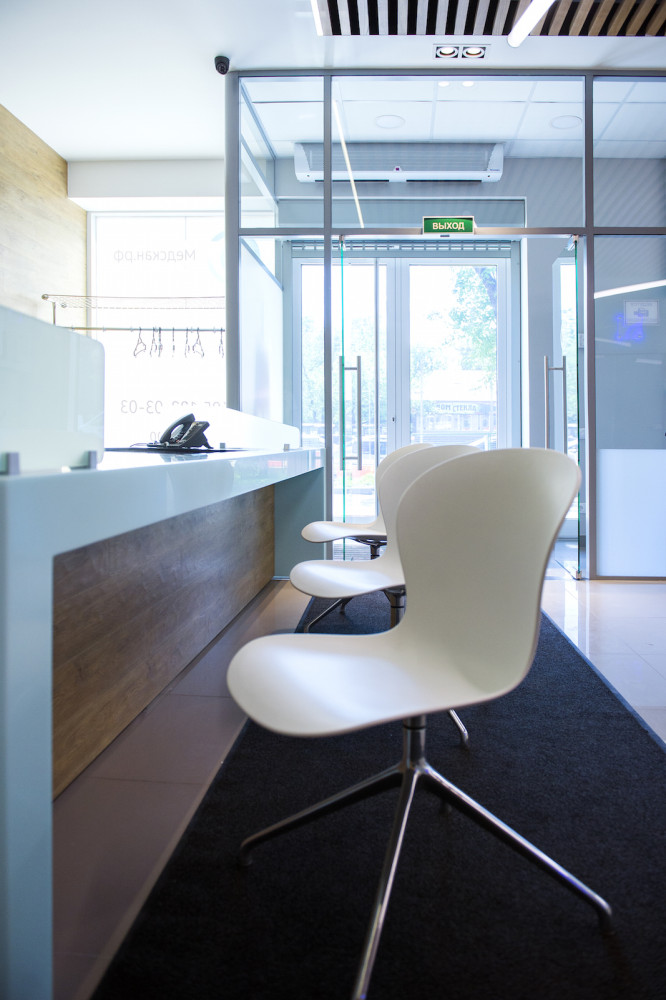
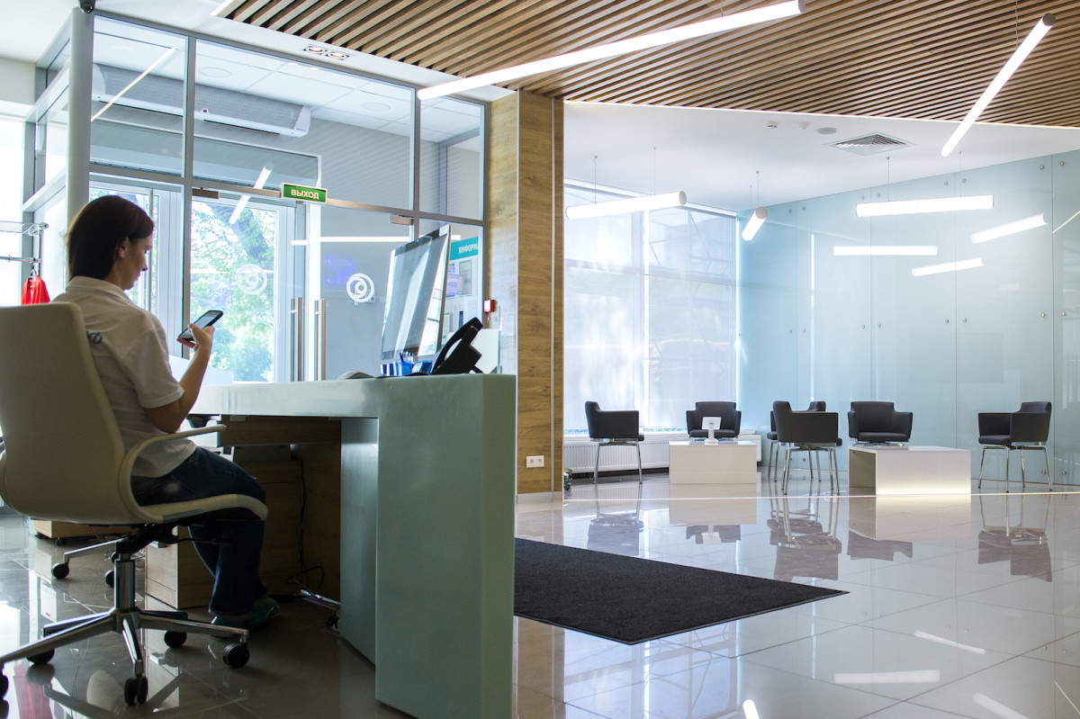
The logic of space division was in the firstThe queue is due to the column to the left of the entrance. One of its corners actually became a starting point in the process of "cutting" space - from it a ray that separates the waiting area from the reception zone departs. From it, in turn, the ray, which "cuts" the reception, departs. 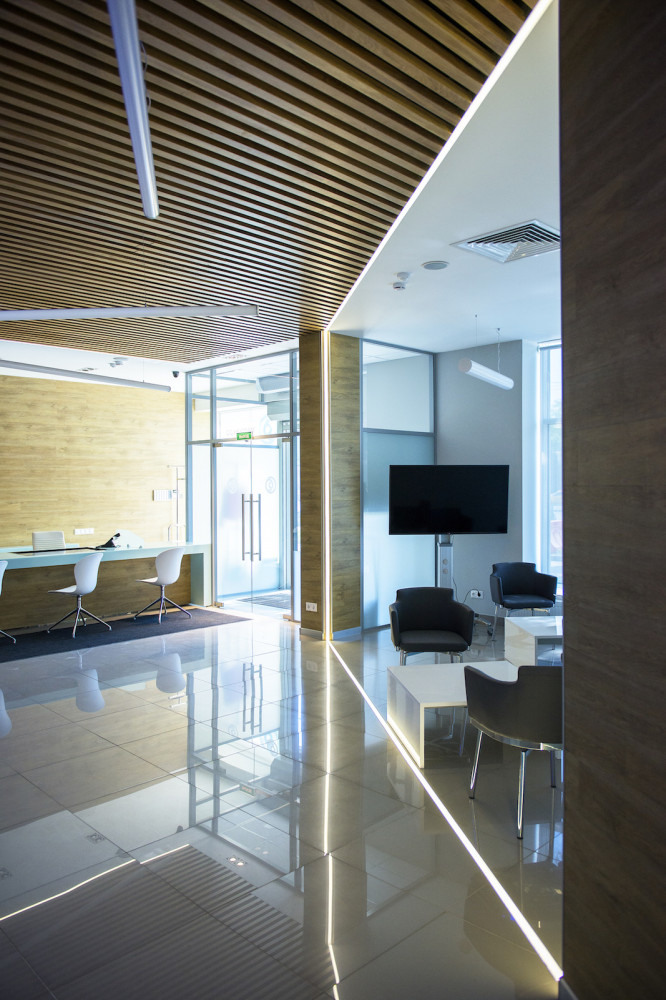
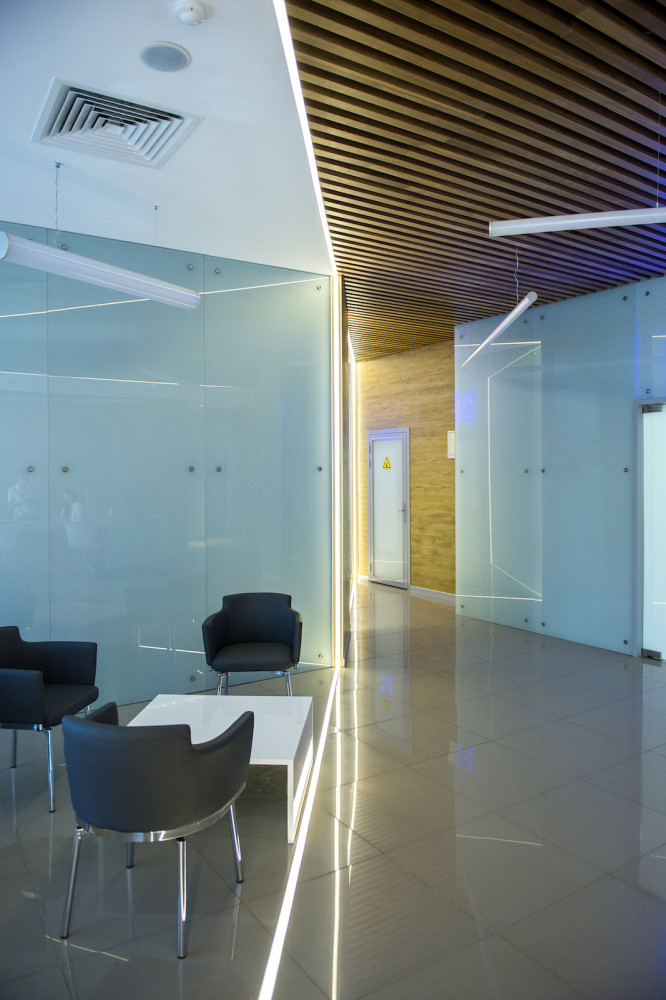
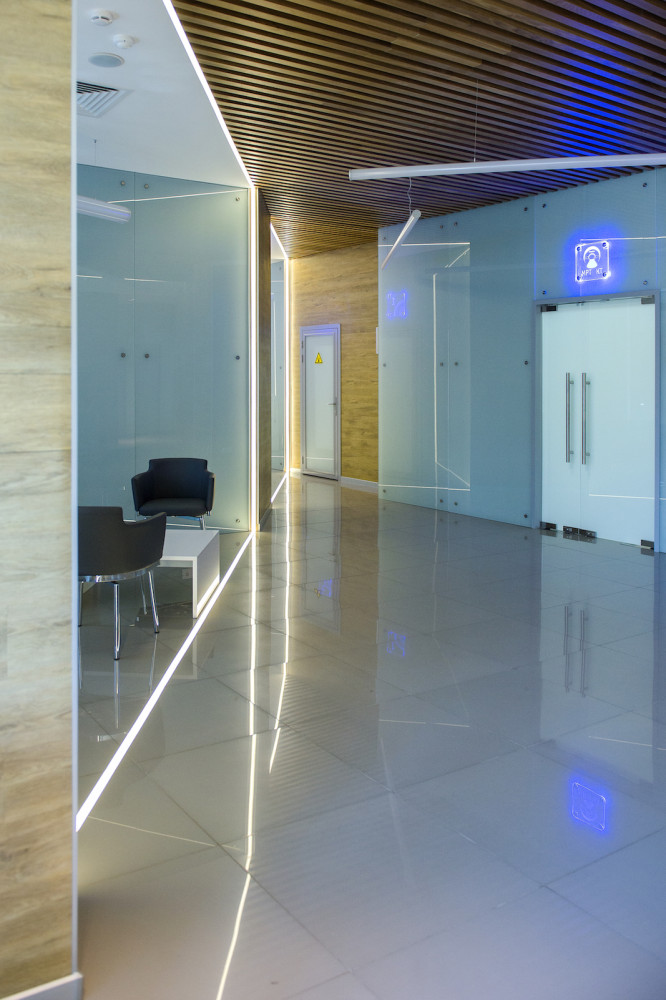
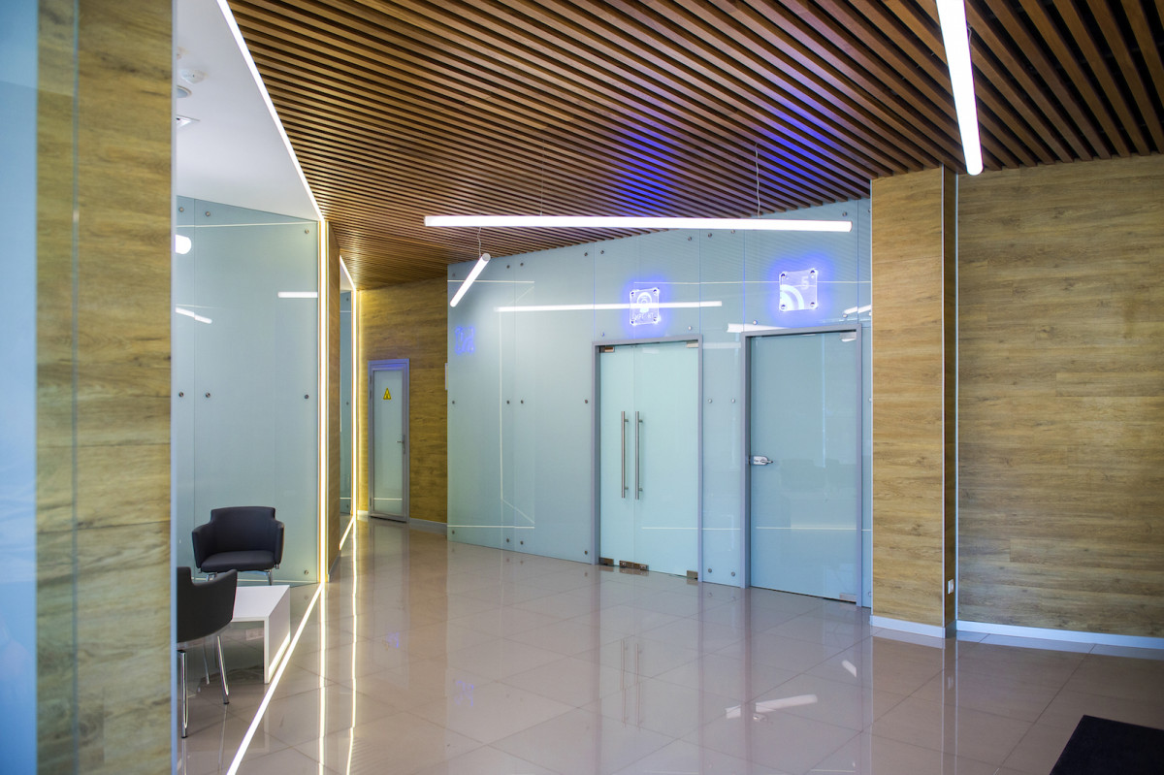
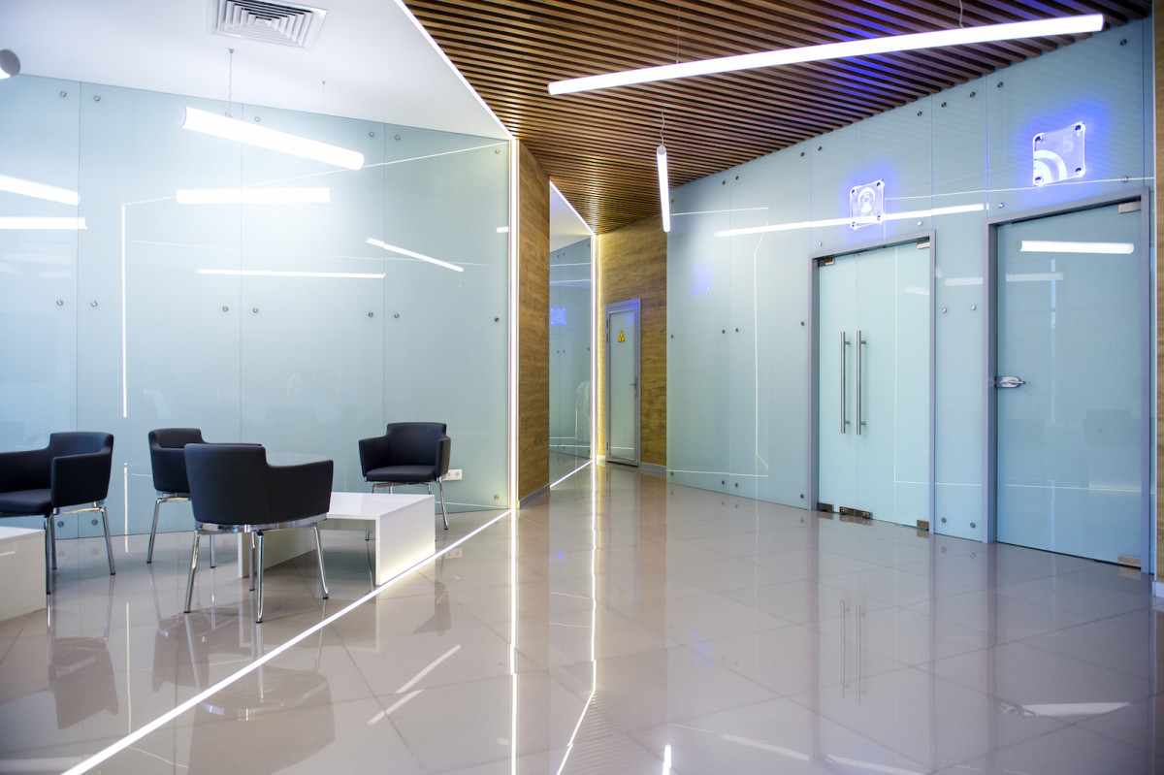
The line itself, by and large, is not visible, but it is clearly felt. When a person enters the room, he enters a kind of funnel that sucks it deep into the space. 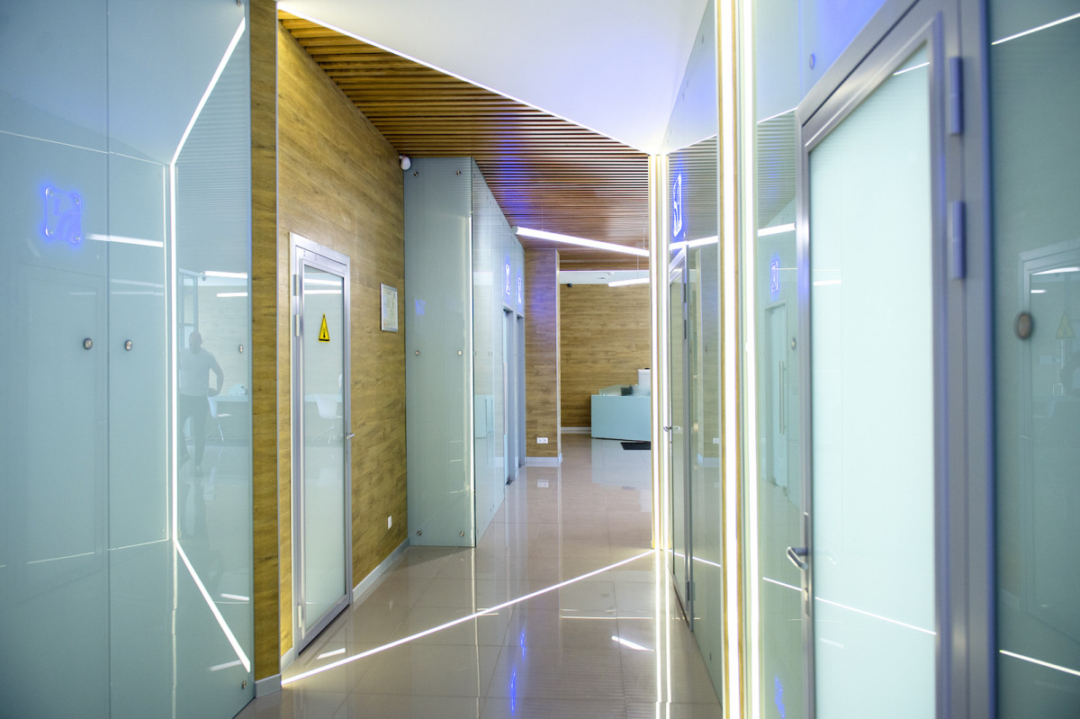
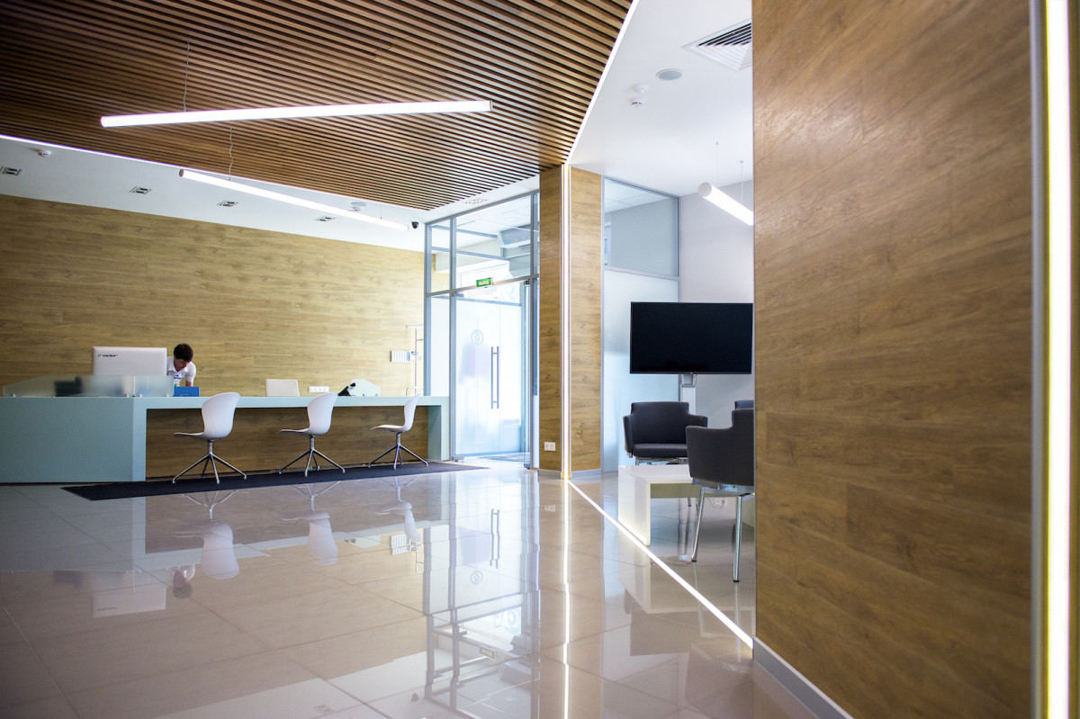
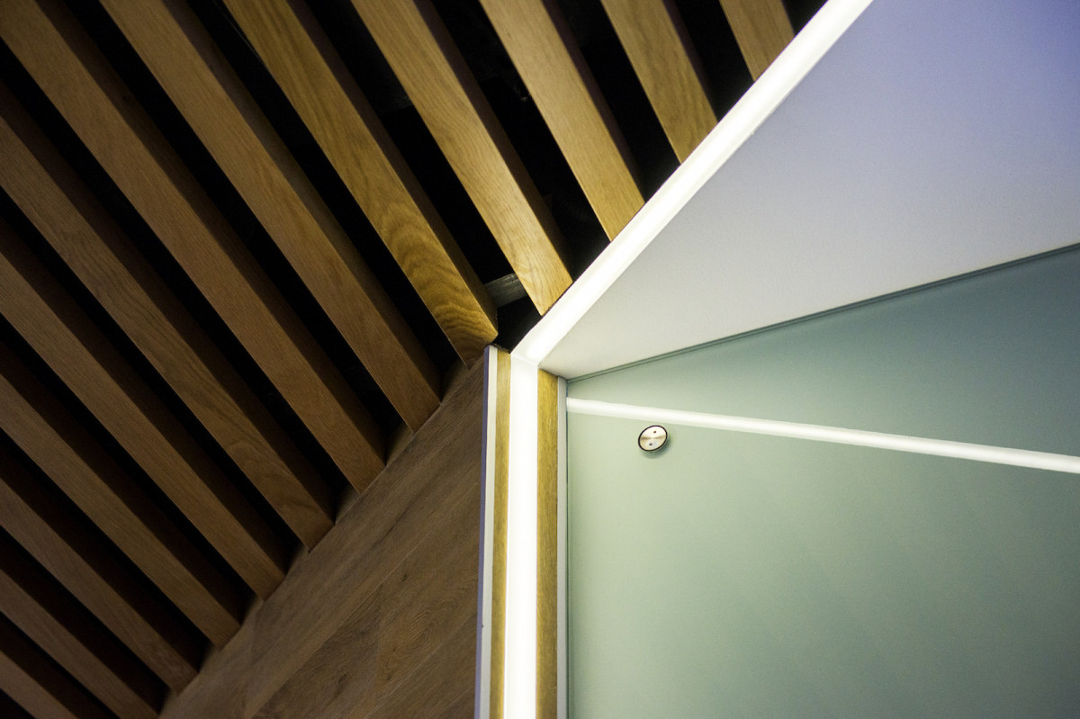
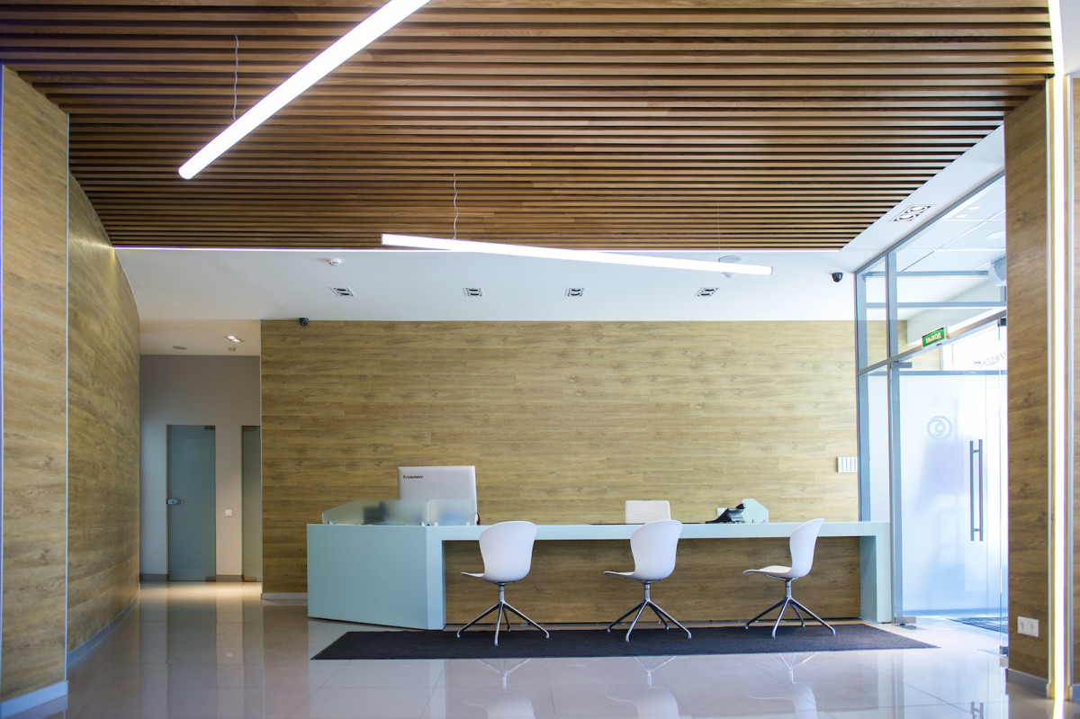
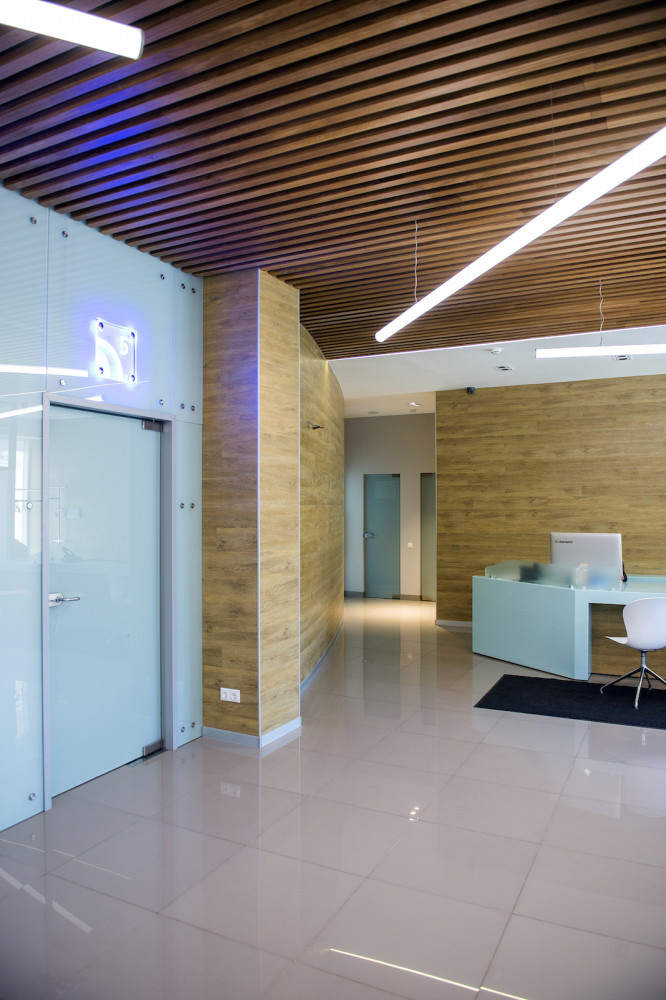
The main zoning tool in this projectbecame light. In work with the illumination of the guides, from which a closed light circuit should have been obtained, a significant complexity arose. The luminaires are located directly in the floor, in the ceiling and in the walls, at the same point where the luminaire comes to the wall, the cross section is objectively much wider with respect to the parameters of the luminaire itself. In order to solve the problem, we had to literally "turn out" a piece of the wall so that the lamps were completely perpendicular to each other. It was the hardest part. 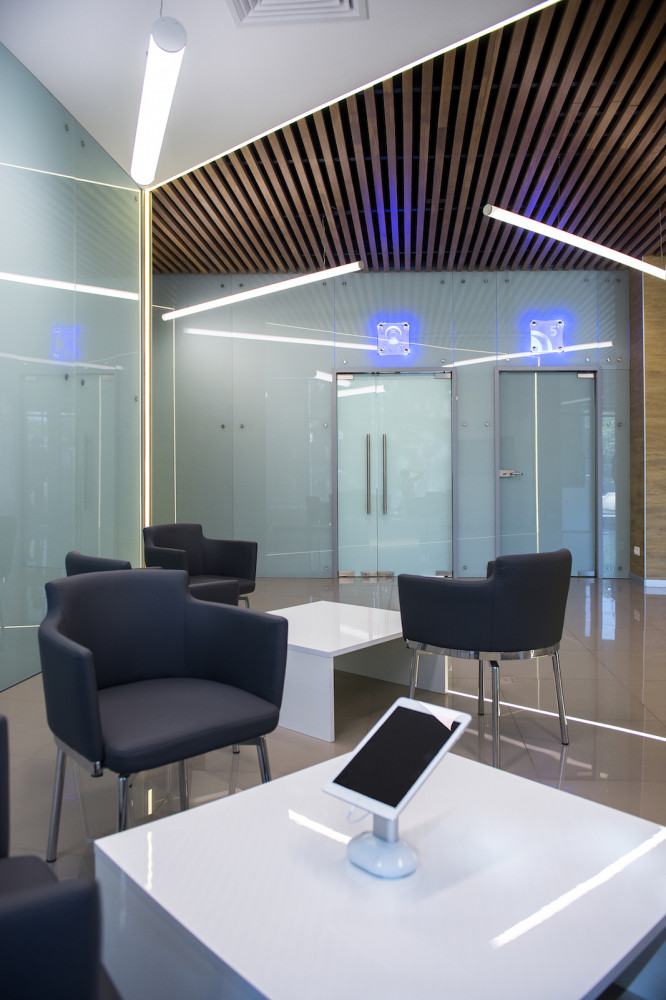
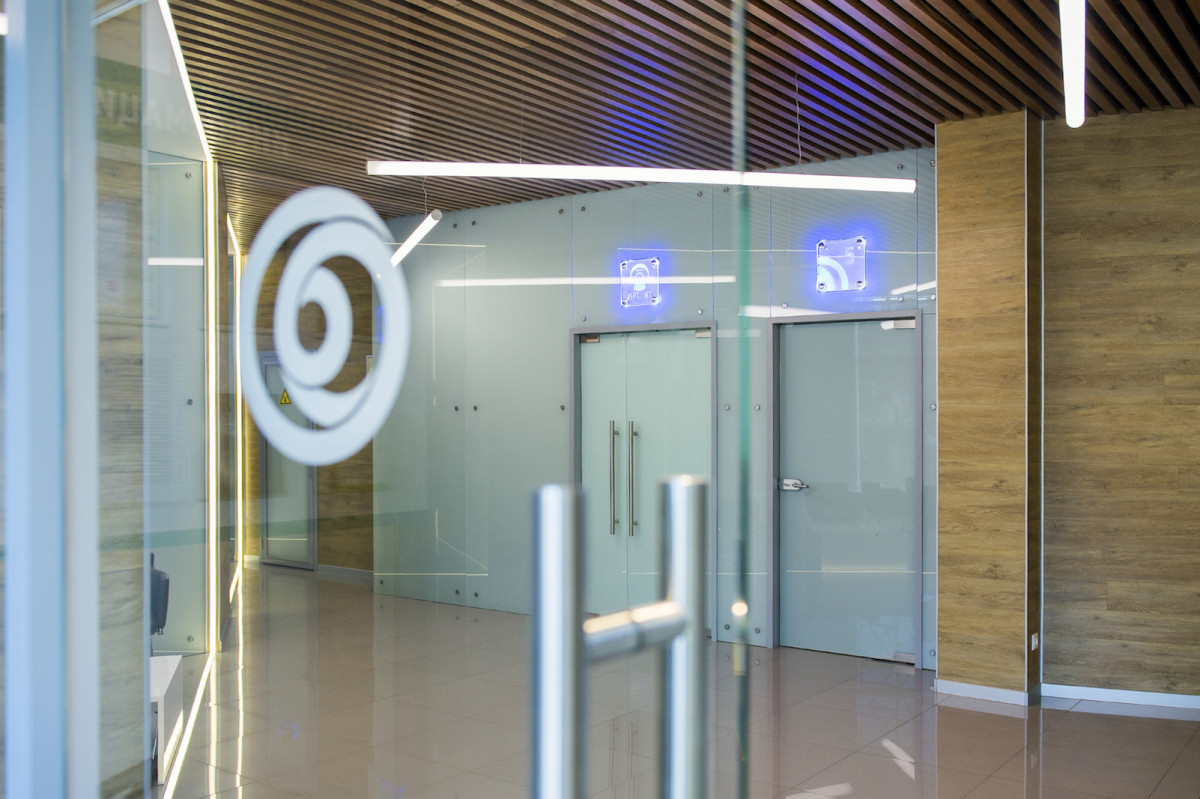
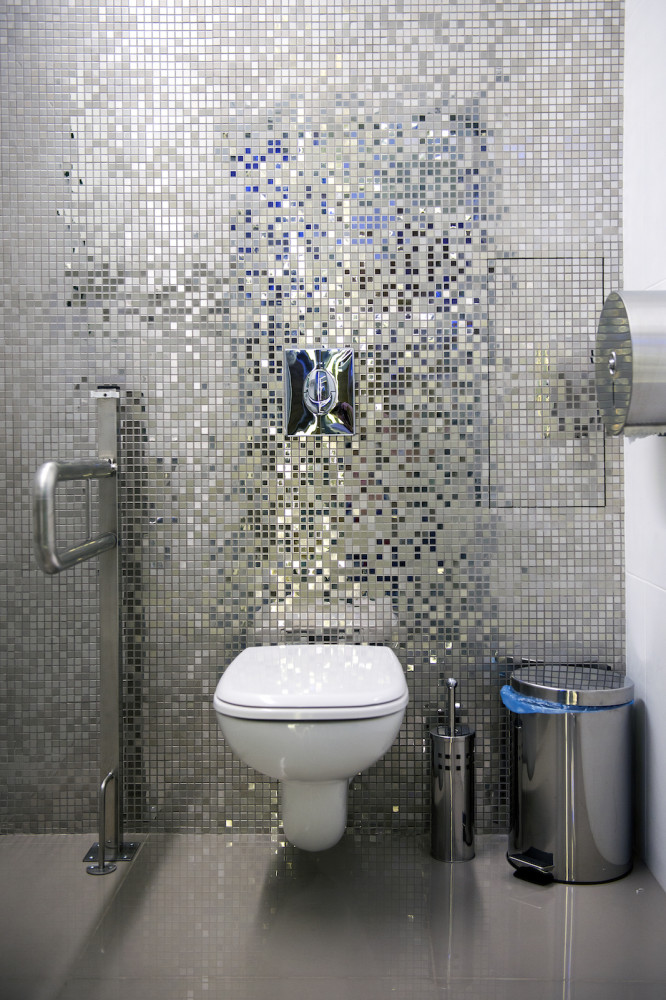
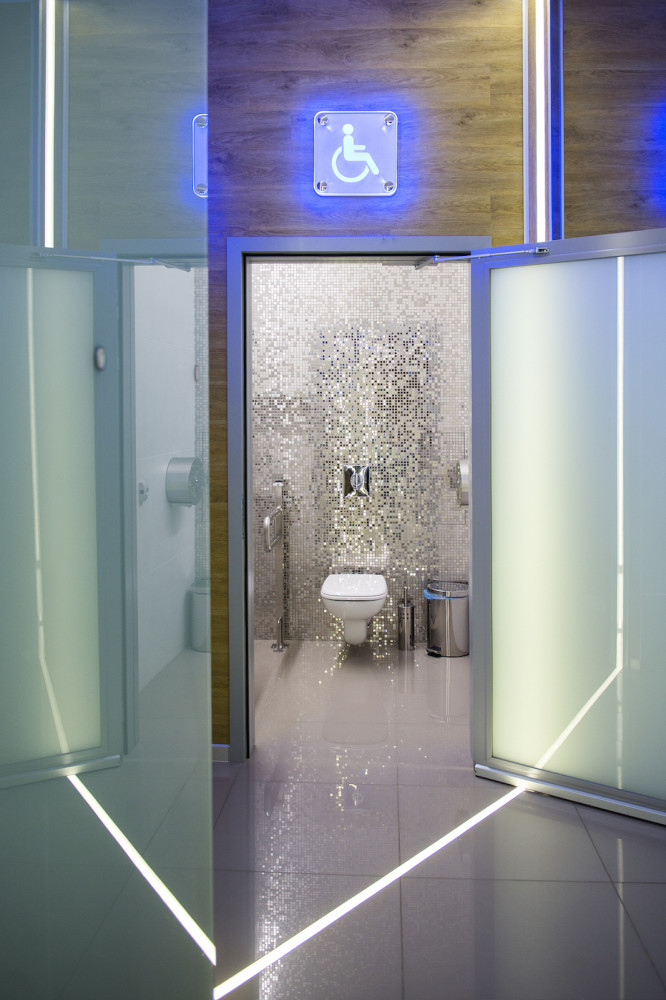
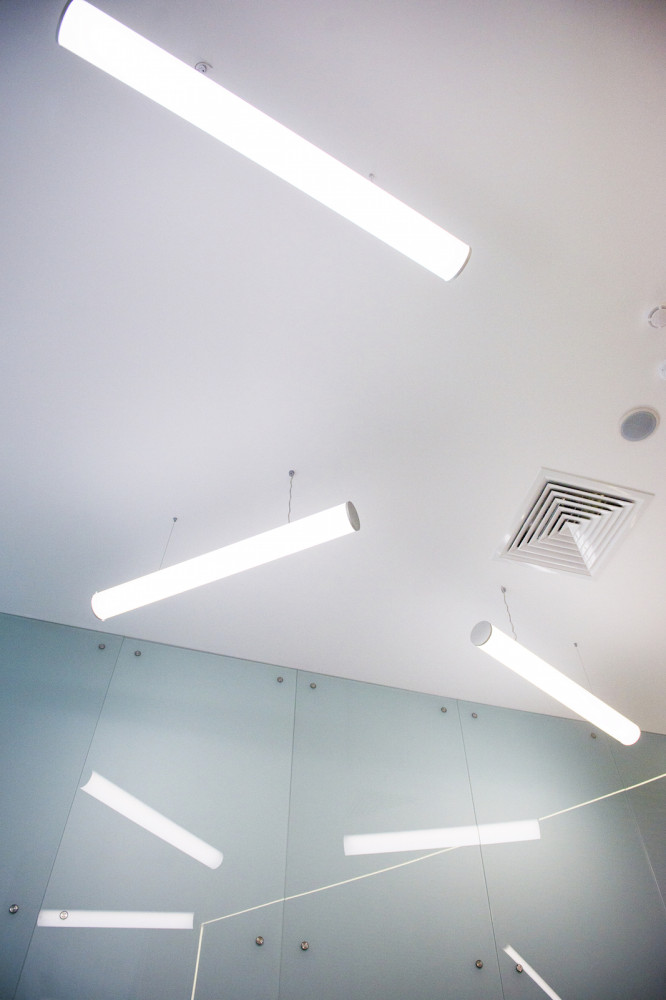
For finishing the walls I used a textured linoleum. The reason for this decision was the need for quick and budgetary finishing of the rounded wall. By the way, now no one can distinguish linoleum from laminate. 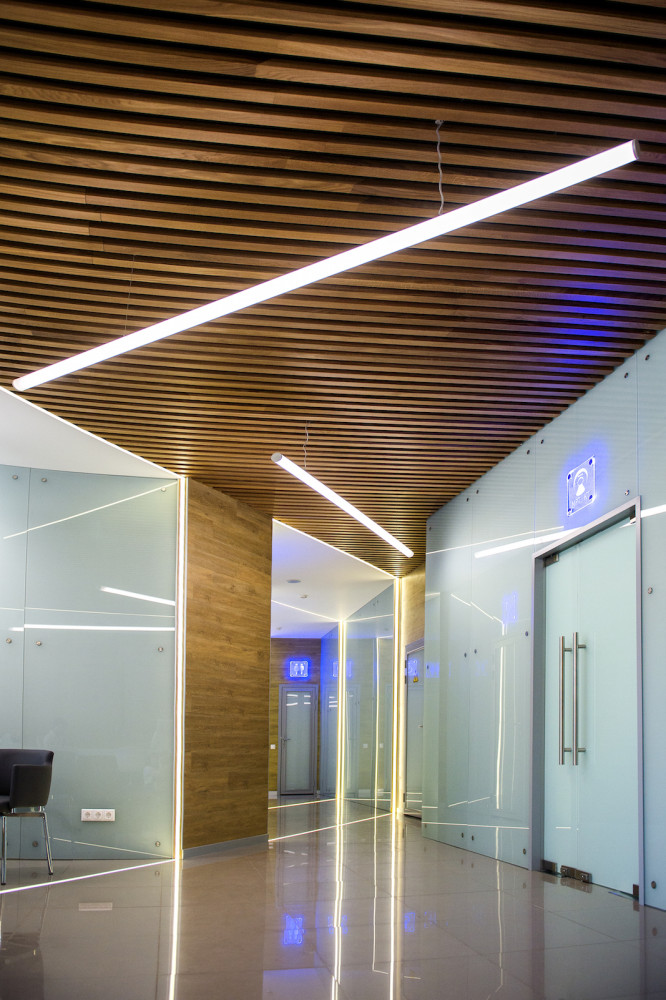
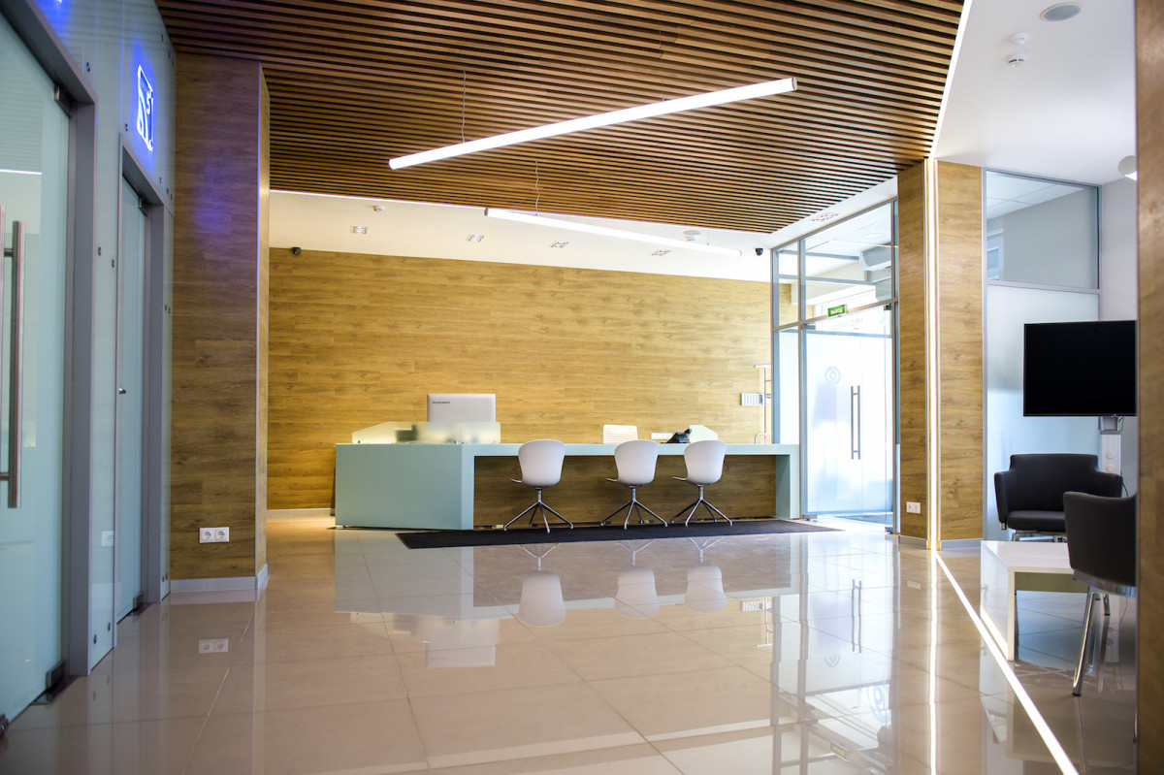
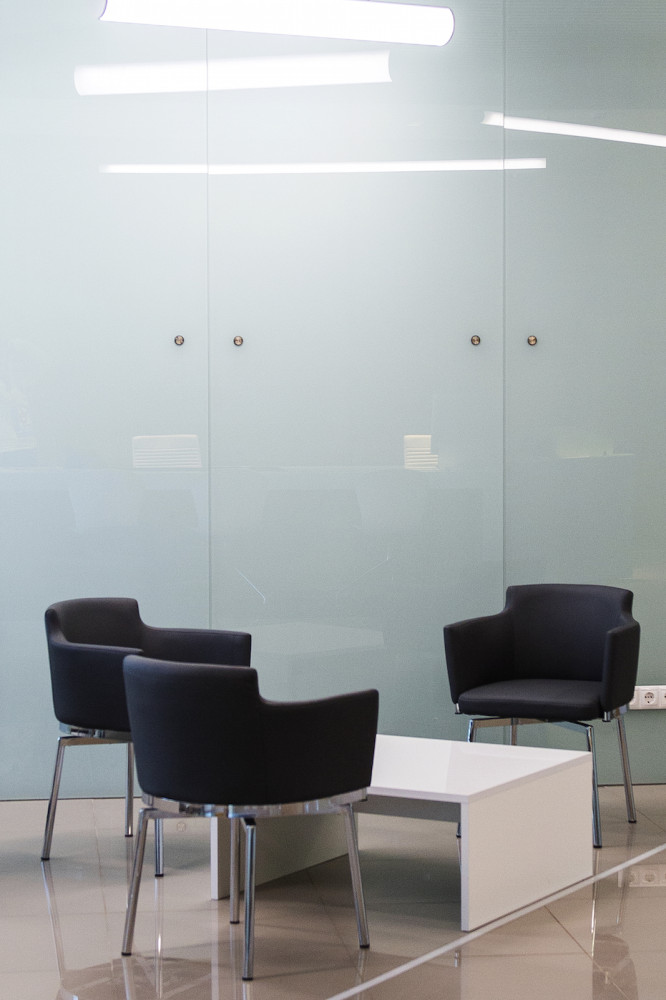
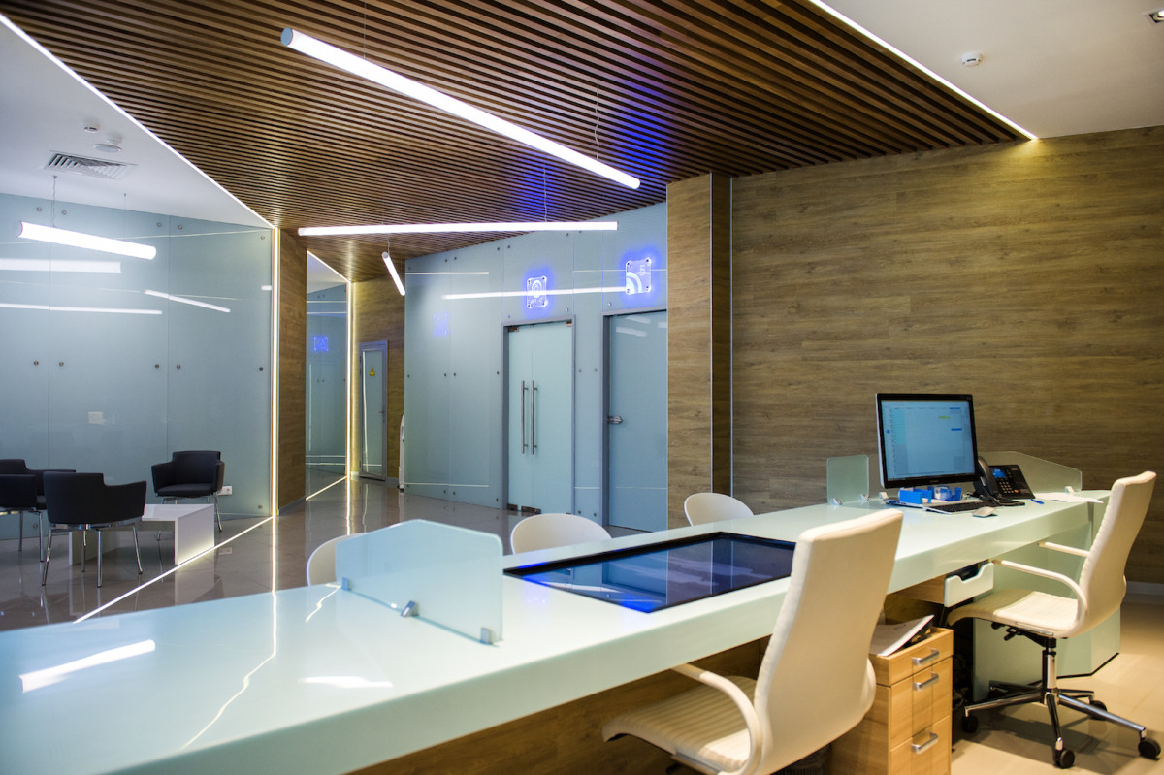
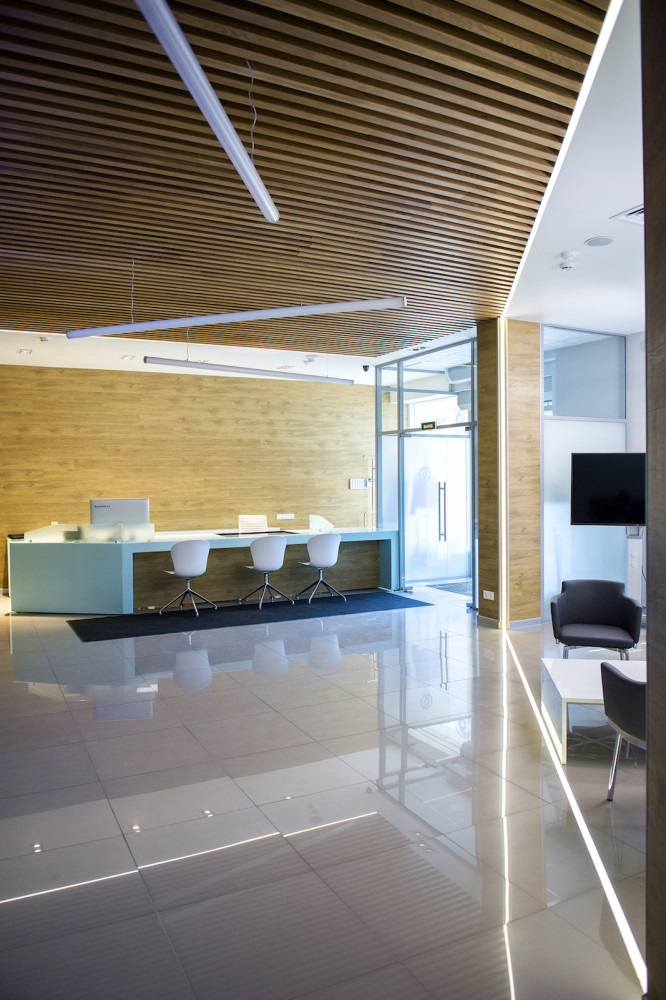
In fact, there are only four colors in this project, andthey all correspond to the materials used. Reticular wooden ceiling, localized at the offices of MRI and CT, is due to the essence of the technology of magnetic resonance tomography, working on the principle of slices, and the ceiling in this case is a kind of replica. 