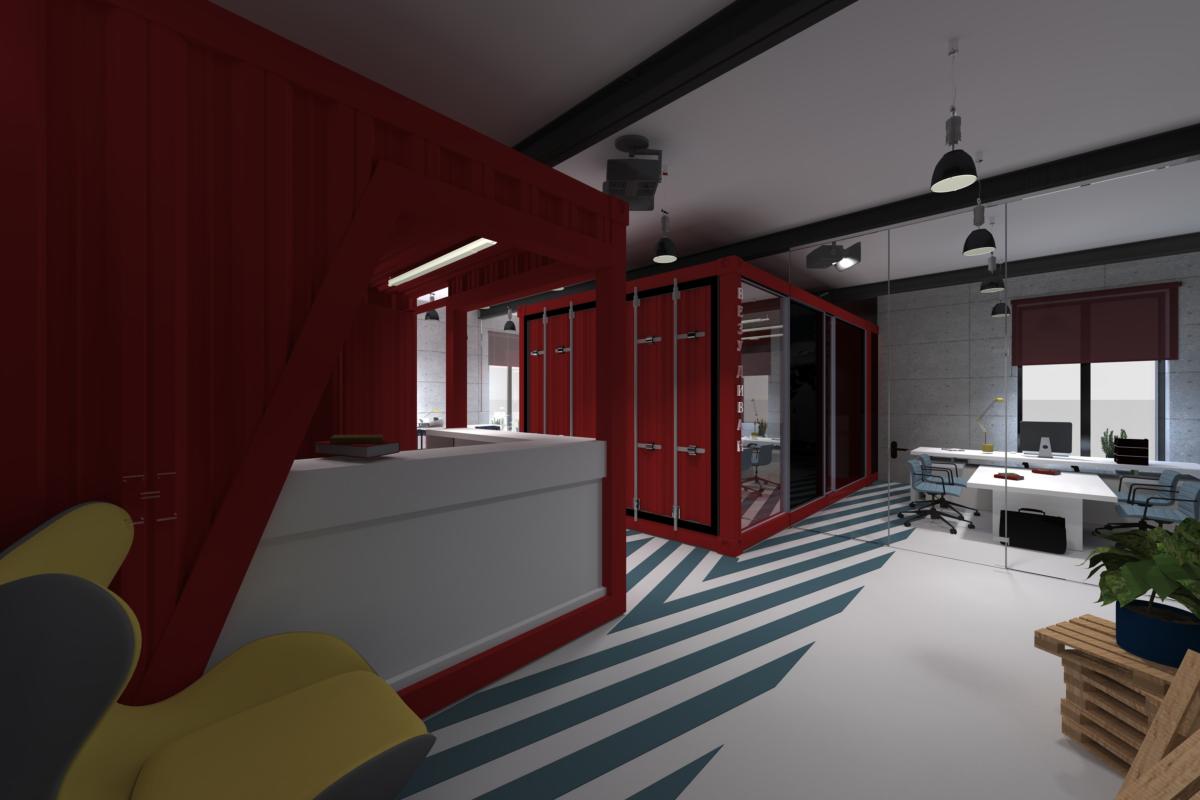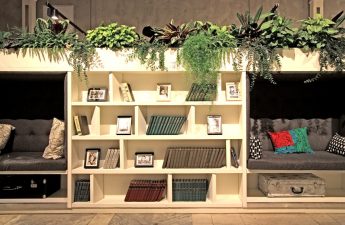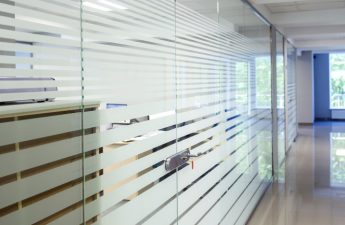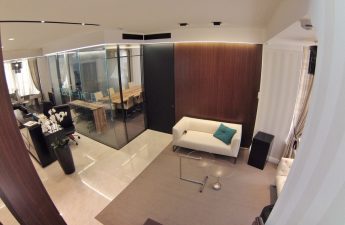Office - is no longer just a space in whichit should be convenient and comfortable to work with. Today, an important role is played by the original design, because when you bring a client or partner to an office, you show the person of the company
Irina Zevakhina, graduate of the Modern Schooldesign, created an office project for a company that deals with container shipping in Russia and the CIS. Irina Zevakhina, a graduate of the Modern School of Design Irina Viktorovna was born in Moscow. In 2007 she graduated from the Russian Academy of Economics. Plekhanov. In 2008 she received her second higher education at the Polimoda Institute under the International Fashion Marketing program. In 2014 she graduated with honors from the Modern School of Design. He works mainly with the interiors of private houses and apartments, and also has experience in the design of public spaces. The team of a small company consists of eight people. When developing the project, it was necessary to take into account the various wishes of the customer and provide for the presence of certain rooms, namely: the office of the director and the chief accountant, a meeting room, a kitchen and a common work area for managers. The 130 square meter office space has an almost regular shape. High ceilings (3.5 meters) and large windows are a plus. Stylistic solution
The main and basic idea of the office is threeLarge containers that occupy a large area of the premises. Each of them was developed according to individual sketches, as these containers act as all necessary premises. 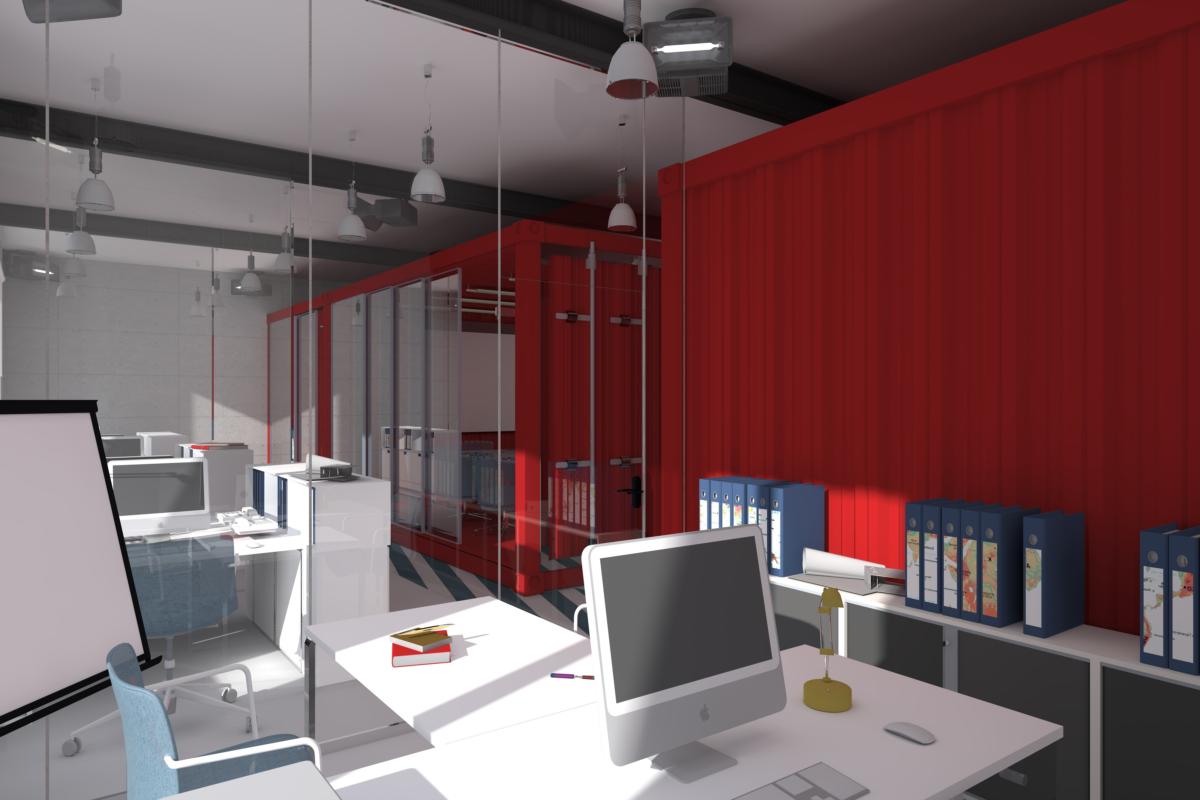
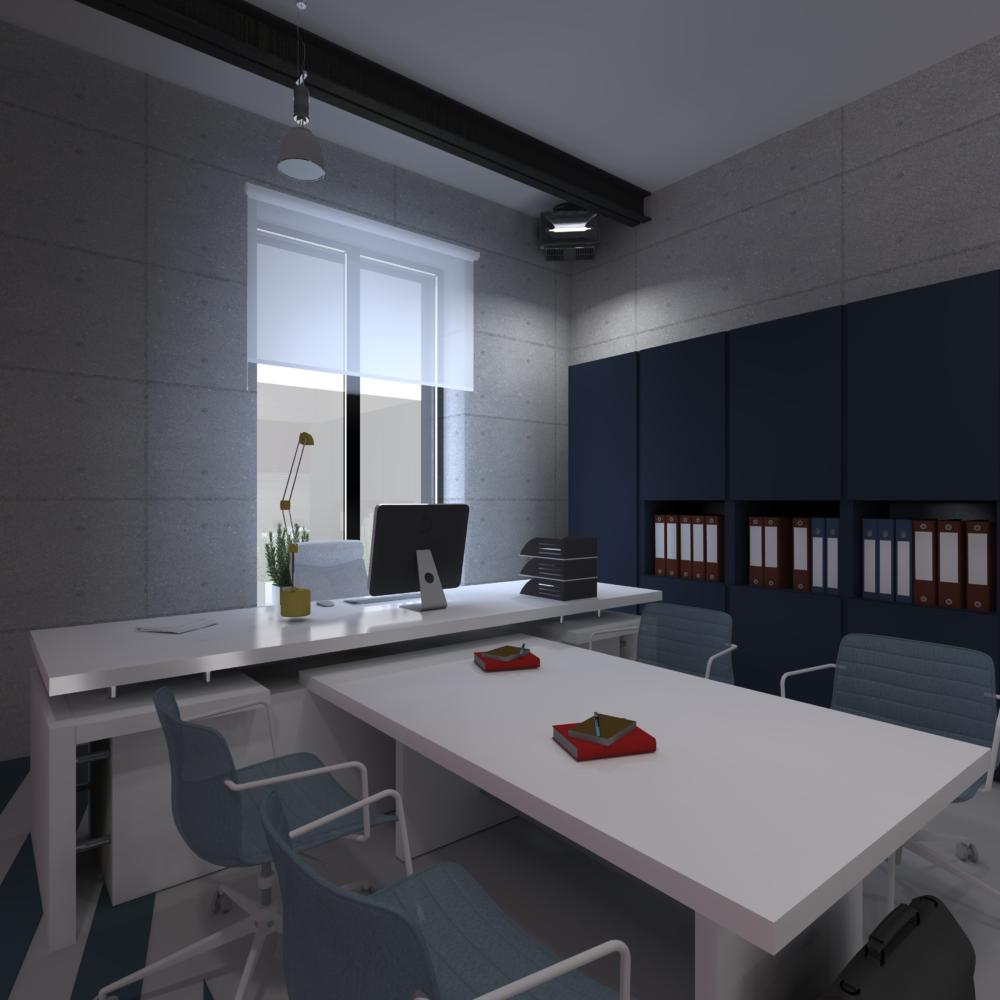
The conversation room is located in the central container, and on the sides of it there are two more, in which there is a kitchen and a reception. Glass partitions separate the cabinets from common areas. 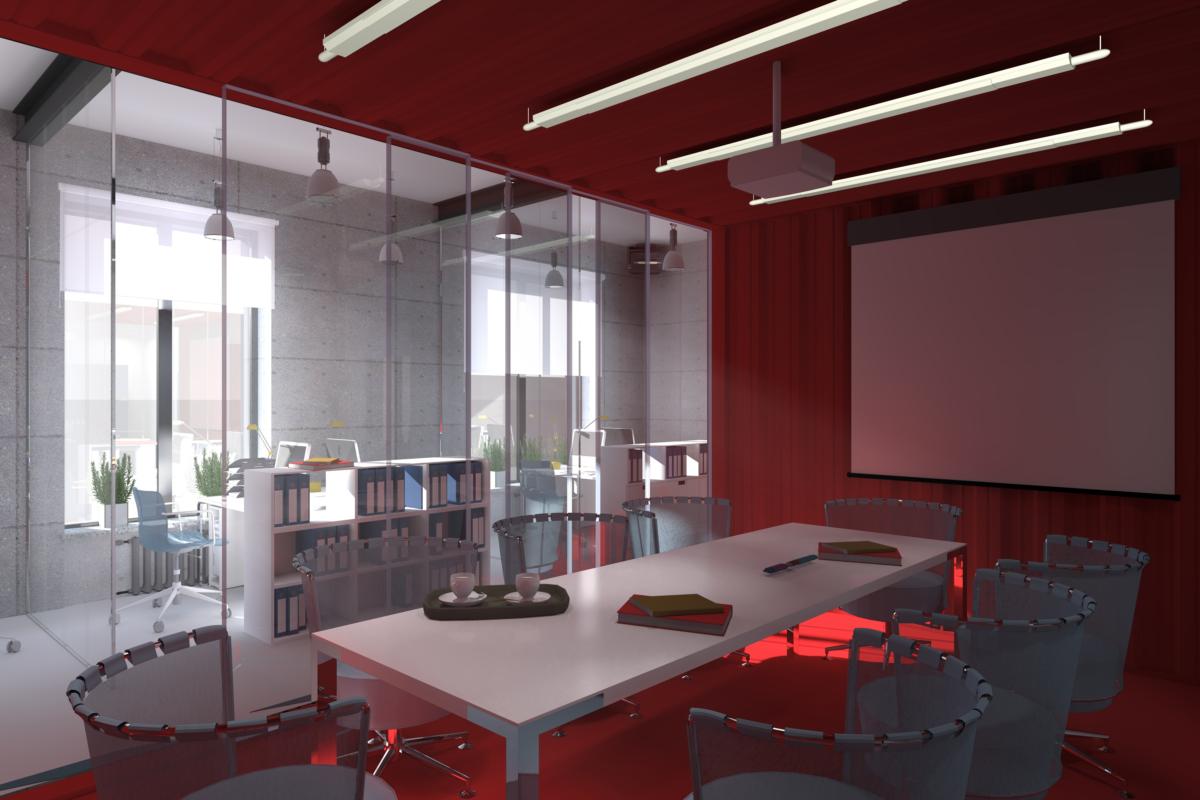 Coloristic solution
Coloristic solution
The main color accent is placed on the premisesred containers. To create a contrast, decorative plaster of gray color was chosen as the finishing material of the walls. Despite the bright contrast of the walls with the containers, a visually pleasing combination of colors is created.  Lighting
Lighting
Each office in the office has a window thatskips enough natural light during the day. In the rooms there is a common light in the form of hanging lamps and searchlights, as well as zoned: table lamps, spot lights. 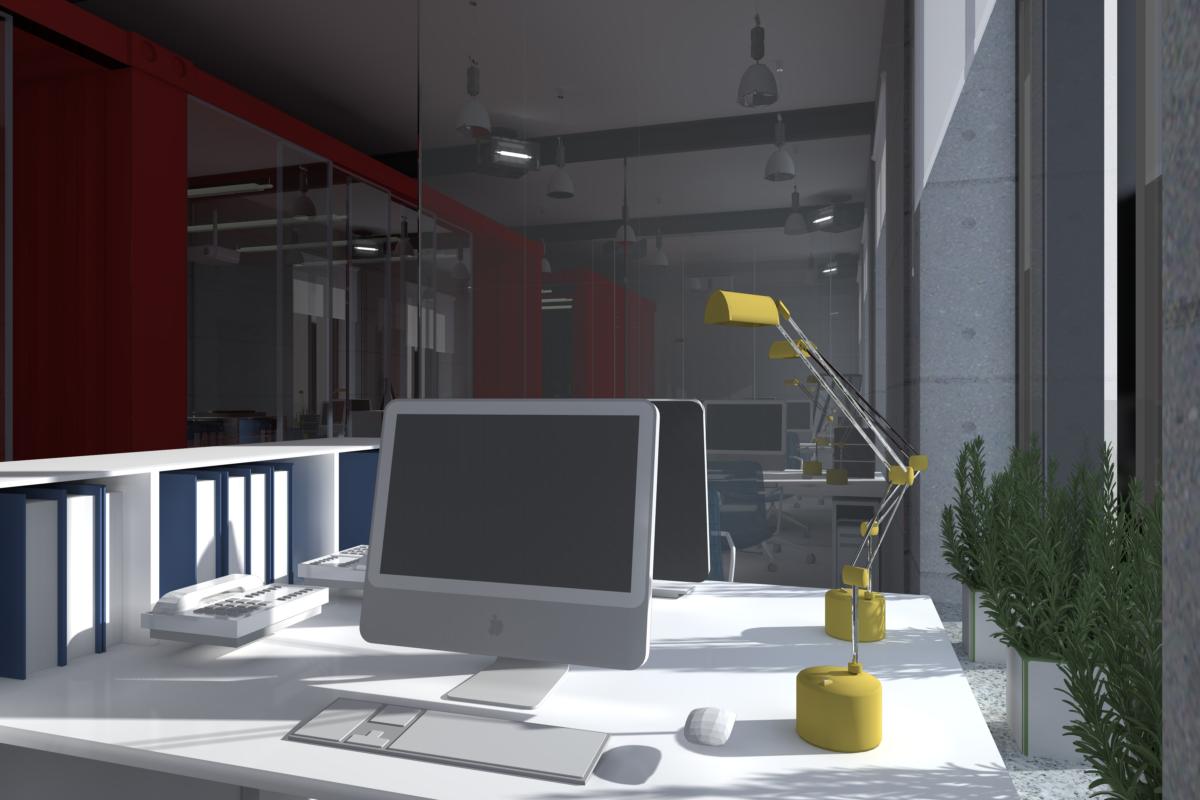
 Floors
Floors
For the floor covering, an epoxy fill floor was used in two shades: white - the main color, and blue - zigzag lines. 