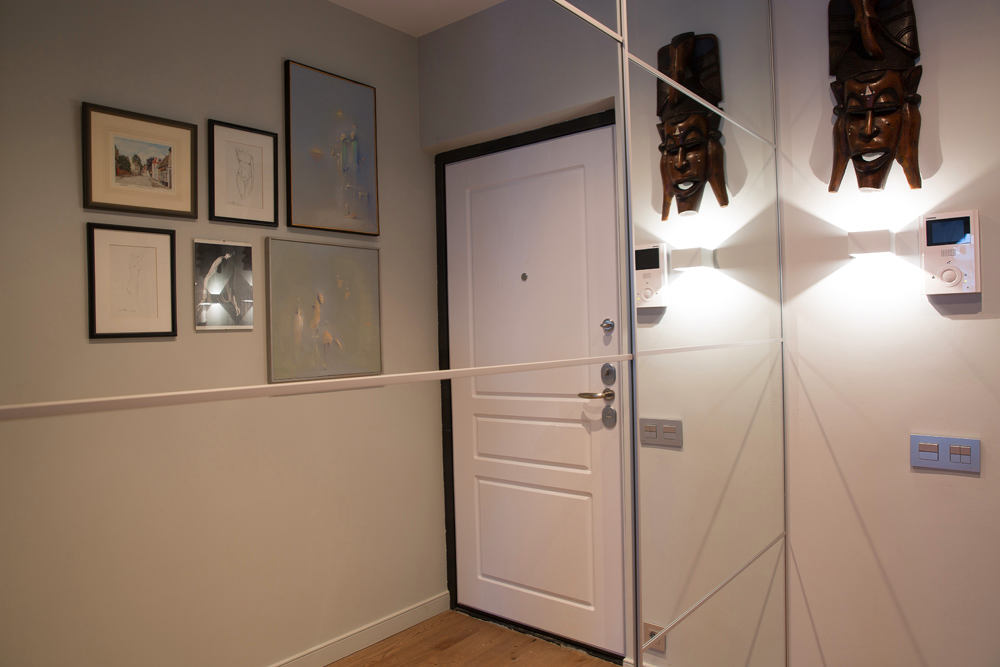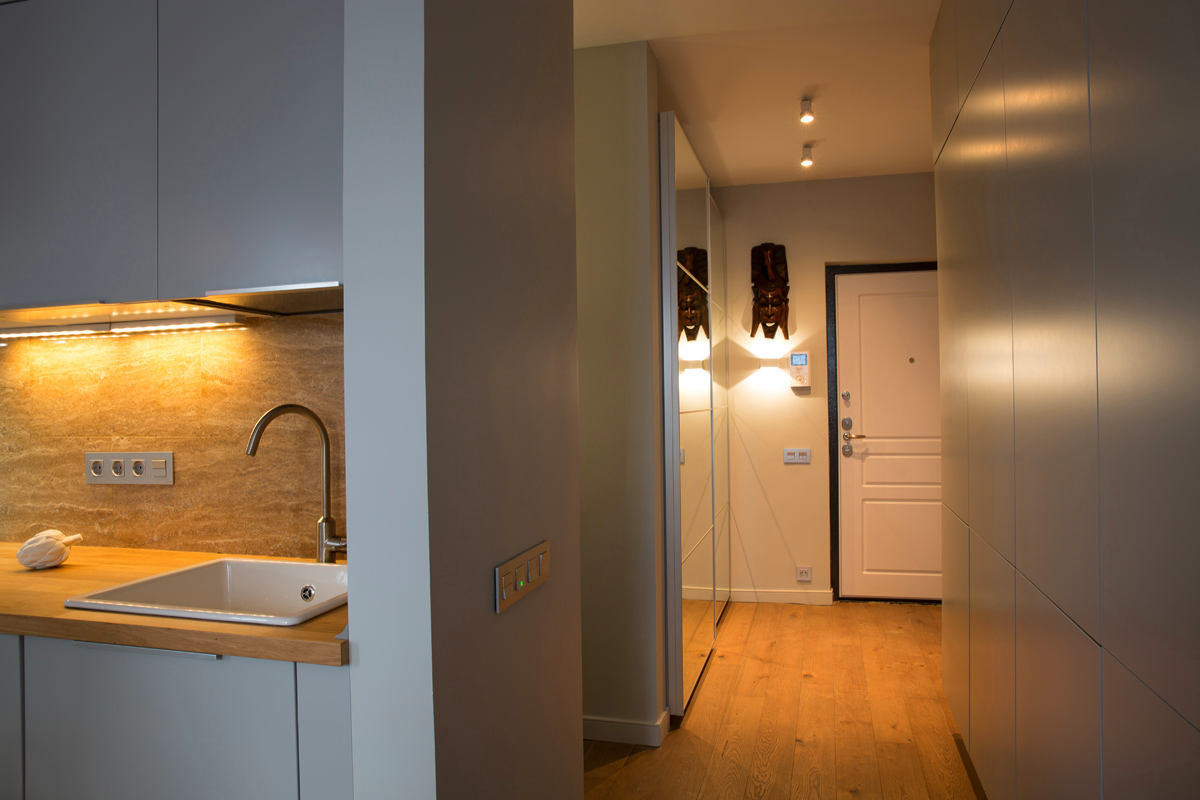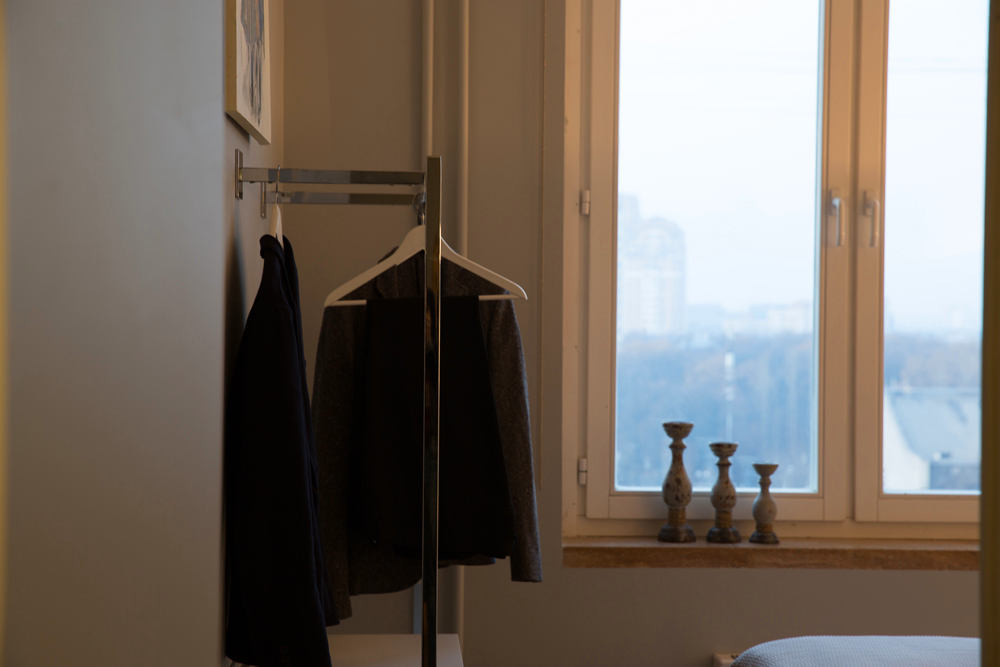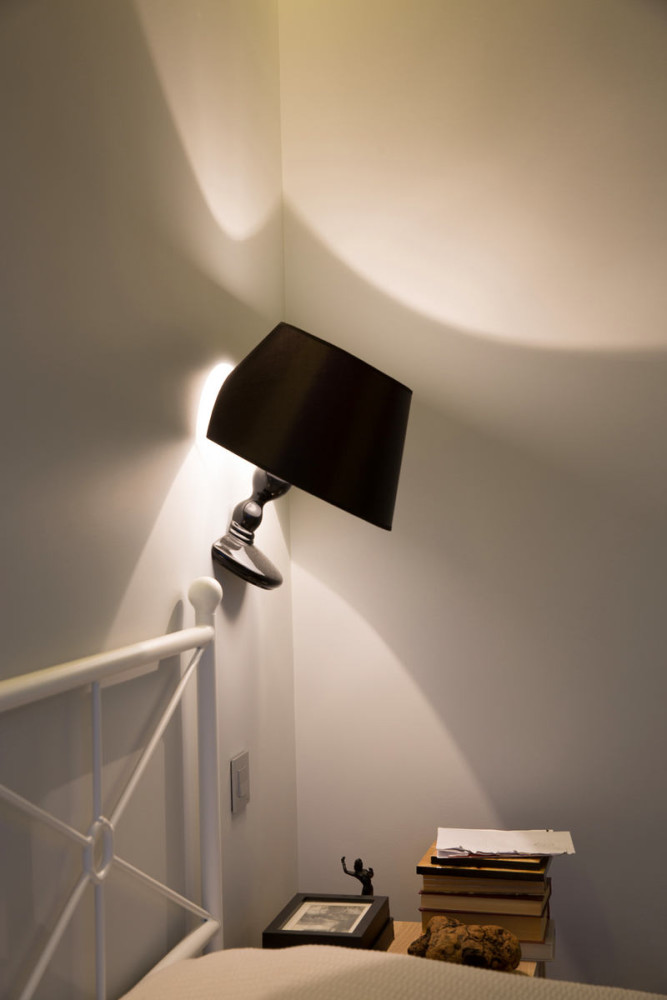Are you still convinced that the area of a one-room apartmentis the apartment too small for comfortable living? Then here is an example from Moscow, where 46 square meters managed to accommodate a living room-kitchen, a full bedroom with an office and a large bathroom. It can even be quite spacious and functional if you approach the issues of its layout and arrangement wisely. And in order not to be unfounded, we will prove this with a specific example. We present to your attention a project by architect-designer Ruslan Kirnichansky, which he developed for a young guy from Moscow. And what they managed to fit into 46 square meters of the capital's one-room apartment - now we will find out. Ruslan Kirnichansky, architect-designer He is the head of his own architectural bureau Fabbrica Immagini. The main mission of the designer, according to Ruslan, is to improve the quality of life of the customer, and he adheres to this principle in his work. fab-im.com
Down with hackneyed stereotypes!
Creating an interior for a young guy is not that easya simple task, as it may seem at first glance. When we hear the phrase "masculine interior", images of brutal industrial apartments or some symbiosis of an apartment and a conditional garage involuntarily appear in our heads. This is not surprising at all, since for most guys the need for functionality comes first, and only then comes the design from the point of view of its decorativeness. In this project, the designer abandoned the generally accepted templates of a male interior, since he wanted to create a functional home for the customer, aesthetic and cozy. Ruslan Kirnichansky, architect-designer: - The main idea of this project is to create a relevant interior for a young man, an interior that will be masculine and cozy at the same time and at the same time will not give the impression of a garage or a loft. fab-im.com

Layout features
Something unusual was devised for this apartmenta layout solution that allowed a one-room apartment to create a full-fledged bedroom with a separate study, a living room-kitchen, a large and sufficient storage space for clothes and things. During the redevelopment, the kitchen was moved within the former large corridor, which had already been somewhat shortened to increase the space of the bathroom. In addition, high-quality waterproofing of the floors in the entire apartment was additionally carried out, so that there would be no need to explain to the neighbors why they woke up on a floating mattress. When combining the loggia with the rest of the apartment, only the balcony door was dismantled, and the lower partition-step remained in place. All because changing the external load-bearing walls is unacceptable, since this can lead to weakening of the building frame.
Color scheme
The color scheme of the apartment is quite restrained -is a combination of natural shades. To enhance the perception of the smoky color of the walls, travertine was added, a stone of cognac shades, from which the kitchen apron, window sills and the finishing of the entire bathroom were assembled. This technique allowed to unite the apartment and at the same time create a sense of color transitions. Ruslan Kirnichansky, architect and designer: - Using stone for finishing bathrooms is not only aesthetically pleasing, but also practical. This option does not allow moisture to remain in the walls. fab-im.com


Minimalism and laconic forms
The apartment is attractive because, due to itssmall area, it does not seem small and cramped. Perhaps, it is because there is nothing superfluous here, each item performs its function and does not take up space for no reason. The interior does not look overloaded not only due to minimalism, but also due to simple and laconic forms of furniture, this is also a working technique that should be adopted. Ruslan Kirnichansky, architect-designer: - The arrangement and choice of furniture dimensions are not random: when designing the space, I used the method of mathematical relations (the theory of the golden section and proportionality) - this allowed me to get maximum functionality and prevent visual overload of the space. fab-im.com
Cabinet
I would like to pay special attention to the convenience, which can be accessed directly from the bedroom, it was usefully placed on the square meters of the former loggia. With the help of insulation and a screed with expanded clay, the floor level here was raised to the very step connecting the office with the rest of the apartment. And a very important point: the small weight of such a screed does not bear a significant additional load on the balcony slab. By the way, for heat conservation, the upper balcony slab and walls were also insulated. As for heating, due to the ban on moving the general house system beyond the load-bearing walls, an electric option was provided for heating the office. Therefore, even in the process of rough work, wiring was laid from the switchboard here and an electrical outlet was organized specifically for the heater. Ruslan Kirnichansky, architect and designer: - Electric heaters consume a lot of power, and if they are allowed to be powered from a loop connected to other devices, then the wiring may heat up and catch fire. Therefore, always lay a separate cable for energy-intensive equipment and do not allow it to cross sockets (electric hob, oven, washing machine, dryer and dishwasher, heaters, etc.). fab-im.com
Some interesting details
For this interior Ruslan Kirnichanskydesigned several pieces of furniture. He created a dining table with a wooden tabletop, which, thanks to an extraordinary engineering solution for the legs, retained the lightness of the structure and received additional stability through six support points. Also from the designer's own designs, the apartment has a chest of drawers, a hanger for the bedroom and a console for the TV. The latter, by the way, can easily be transformed if necessary and acquire additional elements, which expands the possibilities of its use. Ruslan Kirnichansky, architect and designer: - If you provide an open space in the bedroom for storing and changing clothes, this will allow you to avoid disorder on other elements of the bedroom furniture in the future. fab-im.com

Materials, brands and finishes
Living room:
- sofa - furniture factory Evanty (collection Bavary);
- floor lamp - shop of designer furniture Tashoti;
- The chest of drawers is designed by Kirlichanskiy Ruslan, assembled in the furniture workshop of Alexander Moiseyev.
Kitchen-dining room:
- kitchen - IKEA;
- fixtures - online store Cosmorelax (Sentry and Miconos);
- picture - from the private meeting of the customer;
- Walls - Farrow&Ball paint, Manders store.
Bedroom and study:
- bra - a shop of designer furniture Tashoti (model Titanic);
- The bedside table was designed by Kirlichanskiy Ruslan, assembled in the furniture workshop of Alexander Moiseyev;
- picture - from the private meeting of the customer;
- the table is made up of IKEA elements;
- chair - online store Cosmorelax (Contour series);
- Interior doors - shop Union (collection Chameleon).

 Ruslan Kirnichansky, architect-designer:— Of course, technical difficulties arose during the work, but they did not become an obstacle, since everything was carried out in accordance with building regulations. The project turned out to be restrained, masculine and at the same time cozy and comfortable for living, which is the main thing in the work of a designer. fab-im.com
Ruslan Kirnichansky, architect-designer:— Of course, technical difficulties arose during the work, but they did not become an obstacle, since everything was carried out in accordance with building regulations. The project turned out to be restrained, masculine and at the same time cozy and comfortable for living, which is the main thing in the work of a designer. fab-im.com
Tips for organizing a small apartment from Ruslan Kirnichansky:
fab-im.com


