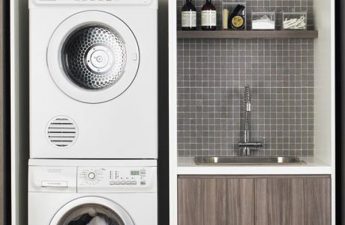How to create a 70 sq.m simple, stylish, functional and modern space for a bachelor? Let's take a look at a real-world example by the Brazilian architect Diego Revollo Diego Revollo, a renowned Brazilian interior designer and architect. Likes to work with minimalism and loft styles. In 2008 he created his own architectural bureau Diego Revollo Arquitetura. Personal website: diegorevollo.com.br The main emphasis in this interior is made to have as much air, light and space as possible. There are almost no partitions in the apartment. Large windows, a minimum of furniture and decor - all this works to visually increase the space. It can be seen that the interior was created for relaxation and reception of guests. A large comfortable seating area, located in the living area, invites you to sit down and relax. It is convenient for a large company to gather here to discuss the latest news from the world of cinema and art. And if you wish, this corner can turn into additional places to sleep (if suddenly the gatherings drag on for a long time). 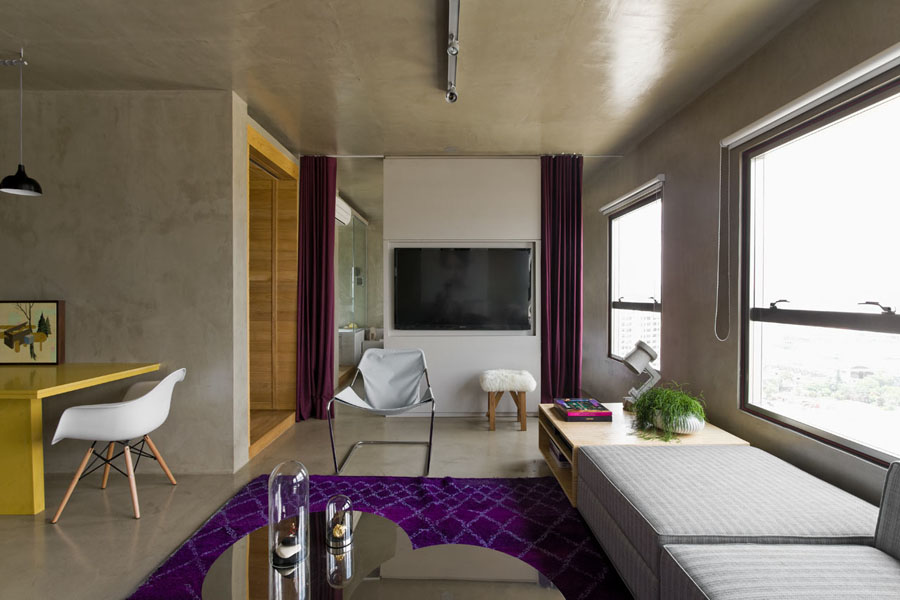
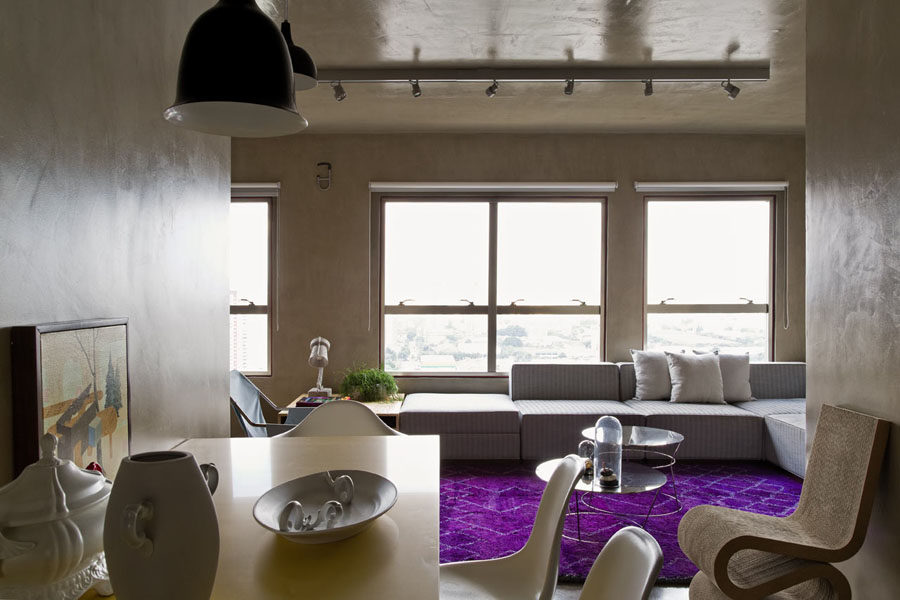 In the dining room area there are also places forrecreation. But for work there is specially allocated a small room with a closing door. It's interesting that this secret shelter serves as a studio in which a young actor writes songs of his own composition.
In the dining room area there are also places forrecreation. But for work there is specially allocated a small room with a closing door. It's interesting that this secret shelter serves as a studio in which a young actor writes songs of his own composition. 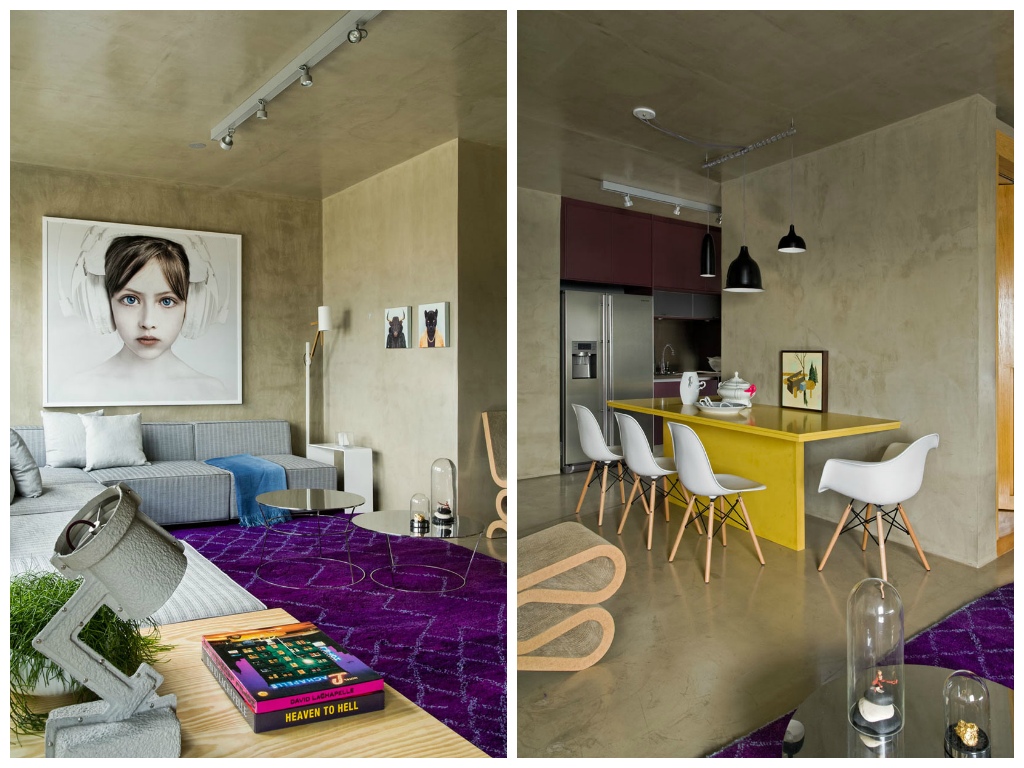
 All pieces of furniture are medium in size and notclutter up the space. The interior is designed in the spirit of a modern loft with minimalist elements. Color and texture play an important role in this apartment. They give the space a masculine character and indicate that the owner is a creative person. And the spotlights on the ceiling indicate that he is an actor. Burgundy curtains-partitions in the bedroom area are harmoniously combined with the purple carpet in the living room and the yellow table in the dining room (everything is done in trendy shades of this year). They play the role of bright accents in the interior and serve as zoning elements. The cold shade of concrete walls, ceiling and floor makes the interior holistic, slightly brutal and visually expands the space, and wood brings warmth and comfort into it.
All pieces of furniture are medium in size and notclutter up the space. The interior is designed in the spirit of a modern loft with minimalist elements. Color and texture play an important role in this apartment. They give the space a masculine character and indicate that the owner is a creative person. And the spotlights on the ceiling indicate that he is an actor. Burgundy curtains-partitions in the bedroom area are harmoniously combined with the purple carpet in the living room and the yellow table in the dining room (everything is done in trendy shades of this year). They play the role of bright accents in the interior and serve as zoning elements. The cold shade of concrete walls, ceiling and floor makes the interior holistic, slightly brutal and visually expands the space, and wood brings warmth and comfort into it. 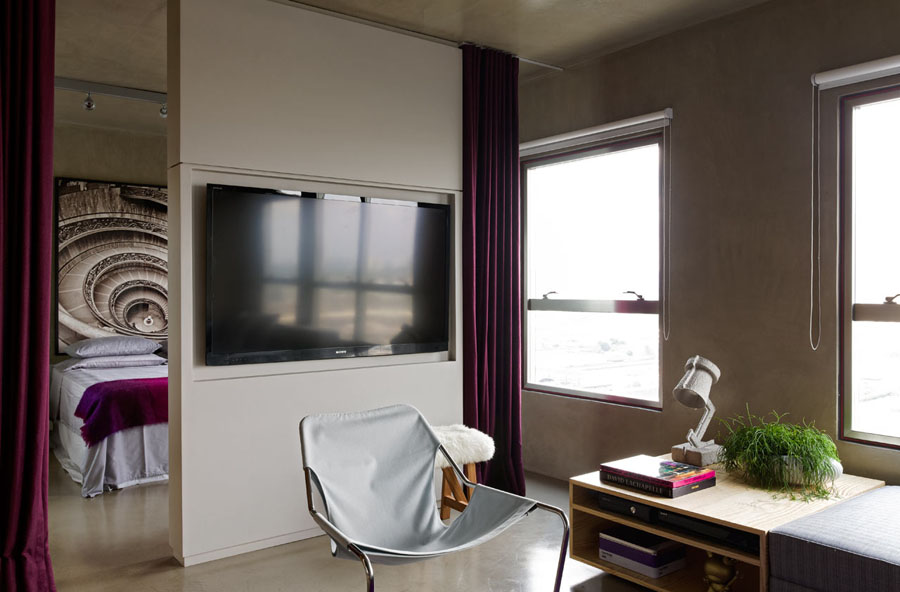
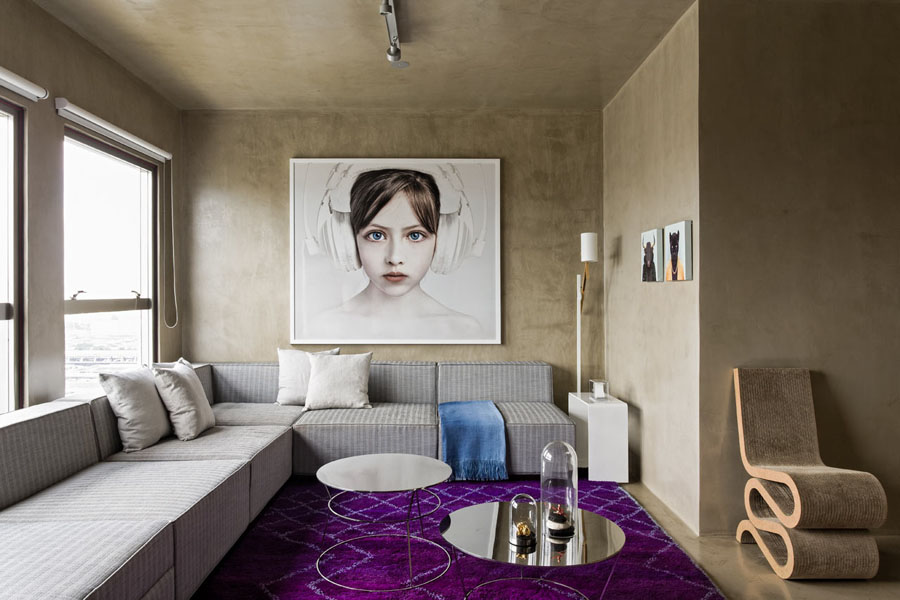
 Elements of decor enliven the room. The big picture over the sofa focuses on itself, adds color to the interior and gives it a modern sound. Plants in the living room and in the bathroom work as color accents and bring in these rooms ekonotki.
Elements of decor enliven the room. The big picture over the sofa focuses on itself, adds color to the interior and gives it a modern sound. Plants in the living room and in the bathroom work as color accents and bring in these rooms ekonotki. 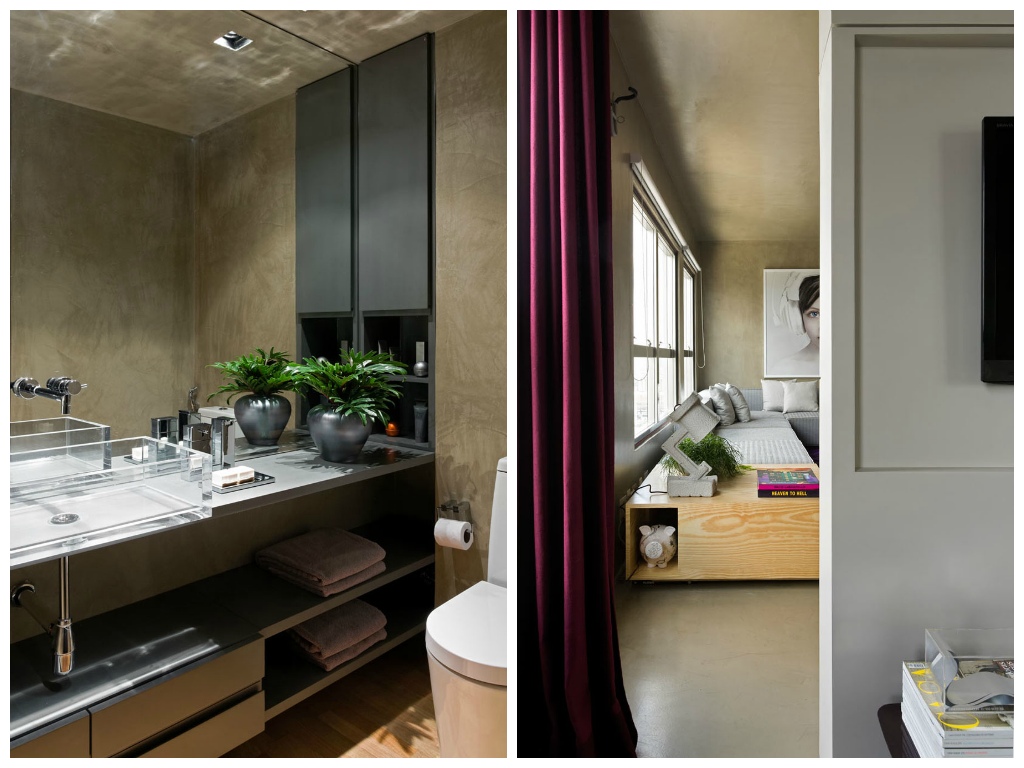 Pay attention to the original desktopA lamp that had just been dipped into cement. It echoes with an unusual chair of sandy shade and contrasts with mirror surfaces. All these elements create a balance in the room. Simple forms look like men's brutal, round lines of furniture soften the interior, and mirrors bring ease into the space.
Pay attention to the original desktopA lamp that had just been dipped into cement. It echoes with an unusual chair of sandy shade and contrasts with mirror surfaces. All these elements create a balance in the room. Simple forms look like men's brutal, round lines of furniture soften the interior, and mirrors bring ease into the space. 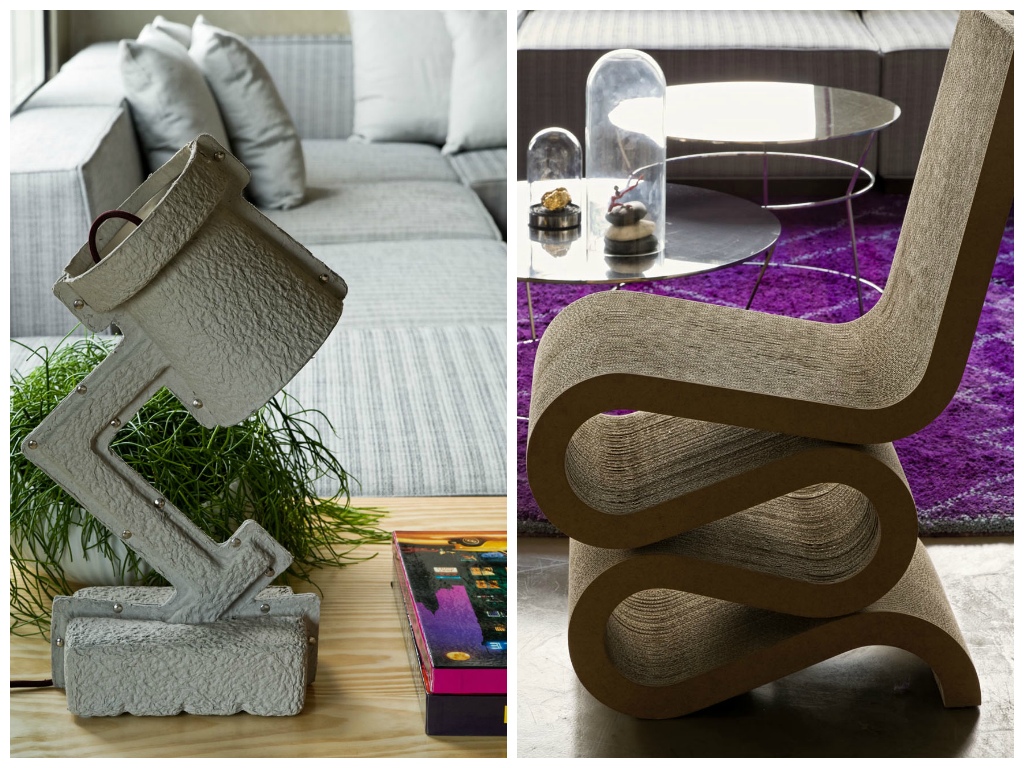 I would like to highlight an interesting optical reception,which works to increase space. See how interestingly they played the bedroom area, next to which there is a bathroom with glass partitions. Very bold and unusual! In addition, this option makes the room brighter. A floor-to-ceiling mirror creates the illusion of a large window and adds light. Also, the fact that there are no unnecessary items in the sleeping area works to visually increase the space. And those that exist are reflected in the mirror, and thanks to this it seems that the room is large.
I would like to highlight an interesting optical reception,which works to increase space. See how interestingly they played the bedroom area, next to which there is a bathroom with glass partitions. Very bold and unusual! In addition, this option makes the room brighter. A floor-to-ceiling mirror creates the illusion of a large window and adds light. Also, the fact that there are no unnecessary items in the sleeping area works to visually increase the space. And those that exist are reflected in the mirror, and thanks to this it seems that the room is large. 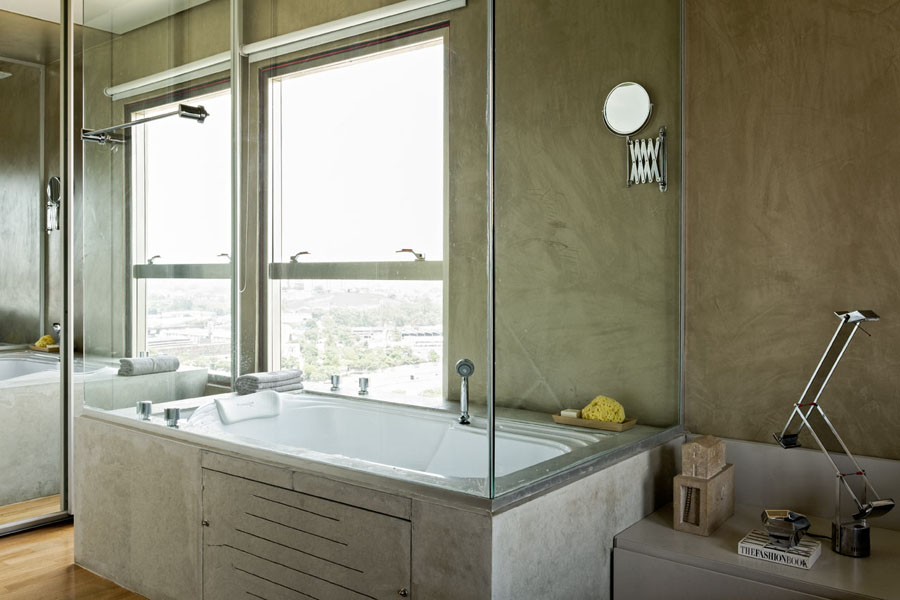
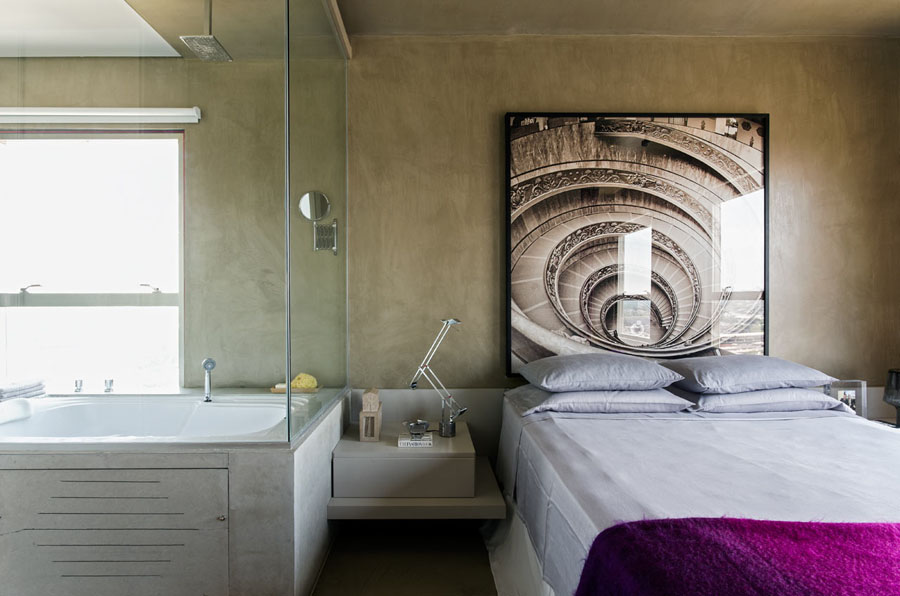
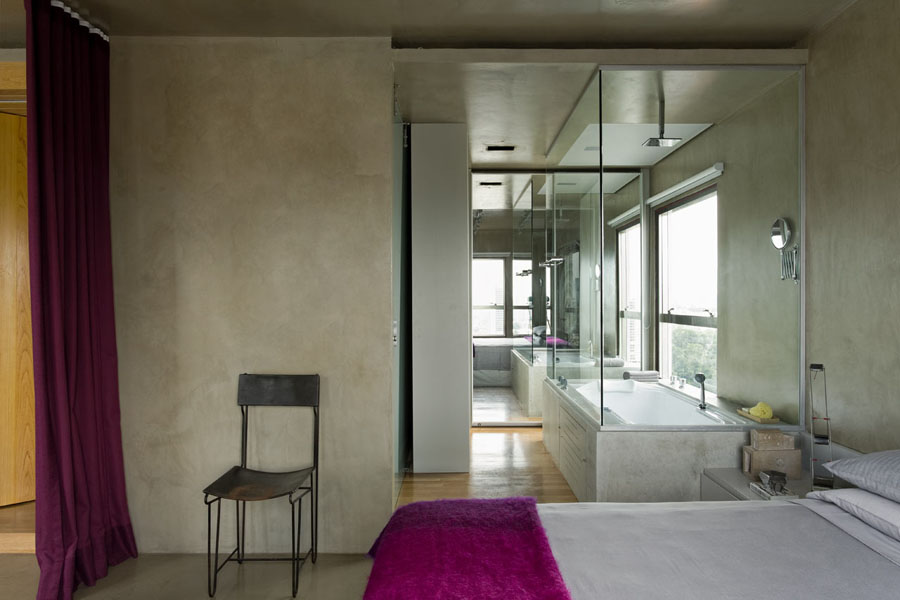 The Brazilian architect Diego Revolvo succeededCreate a discreet and laconic interior. Here everything indicates that the man living here is young, successful and single. This is a place for parties, noisy gatherings and creative meetings.
The Brazilian architect Diego Revolvo succeededCreate a discreet and laconic interior. Here everything indicates that the man living here is young, successful and single. This is a place for parties, noisy gatherings and creative meetings. 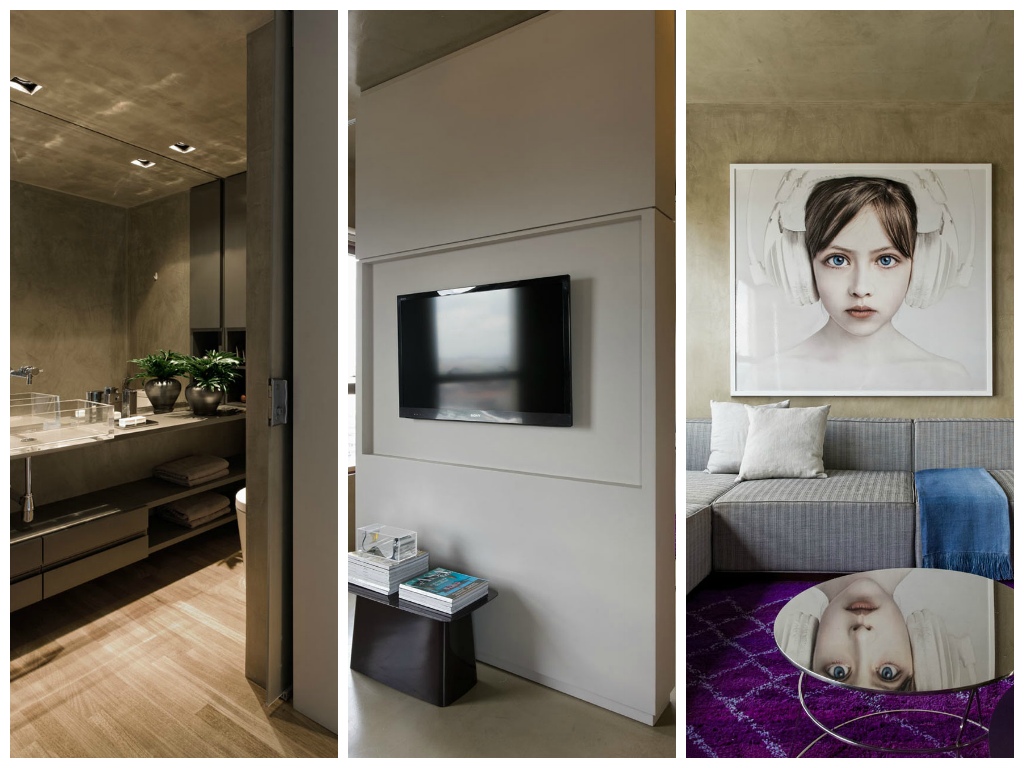
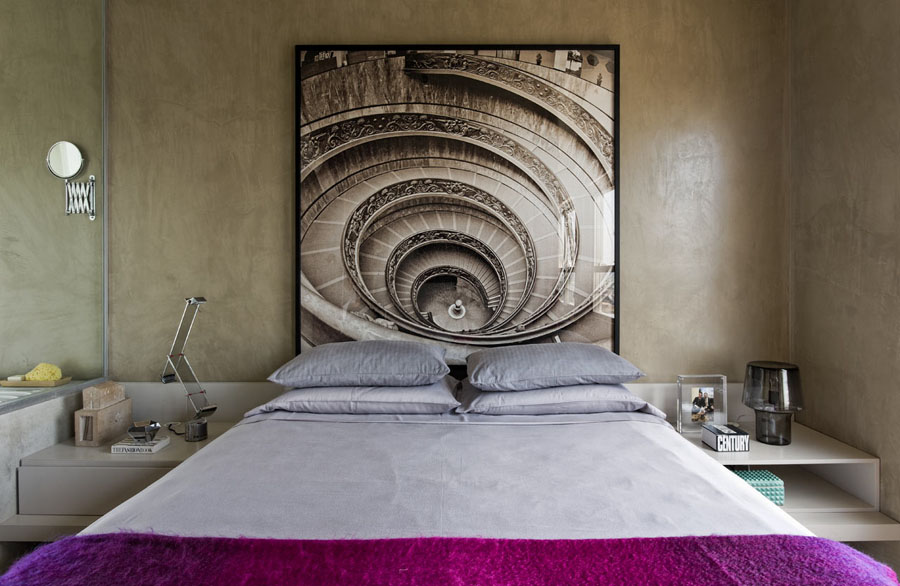
Bachelor's "den" with an area of 70 square meters


