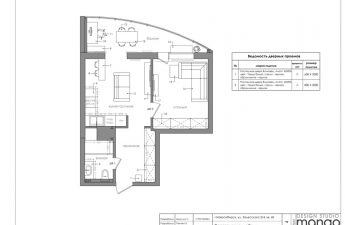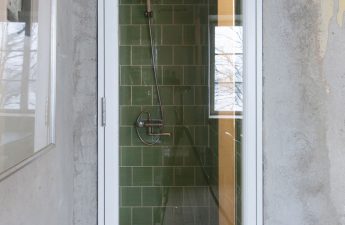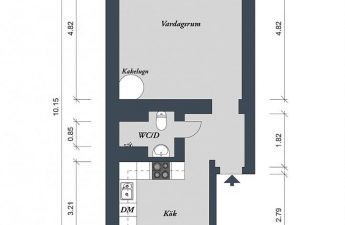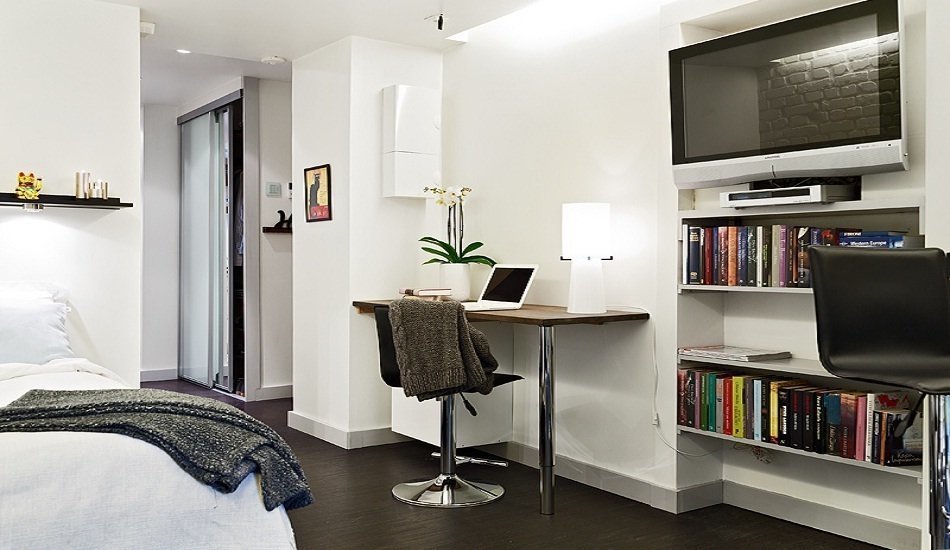 Minimalism in action We continue to introduce youwith interior design options for small apartments. The area of this apartment, located in Sweden, is small - 25 sq. m. The premises are decorated in the Scandinavian style, which is acceptable in this situation. The layout of the apartment is not the best - narrow and elongated. The apartment has one room and a small kitchen. It is not suitable for a family, but a student will be comfortable in such housing.
Minimalism in action We continue to introduce youwith interior design options for small apartments. The area of this apartment, located in Sweden, is small - 25 sq. m. The premises are decorated in the Scandinavian style, which is acceptable in this situation. The layout of the apartment is not the best - narrow and elongated. The apartment has one room and a small kitchen. It is not suitable for a family, but a student will be comfortable in such housing.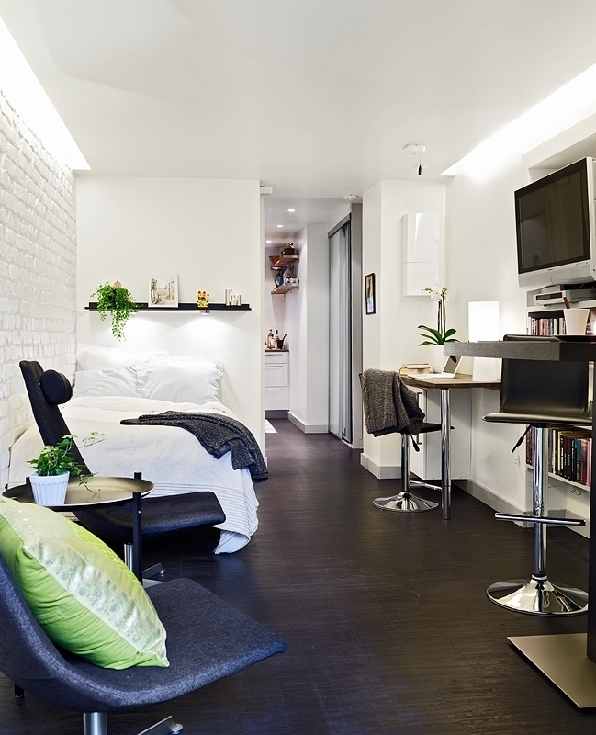 Dark and white are always in fashion
Dark and white are always in fashion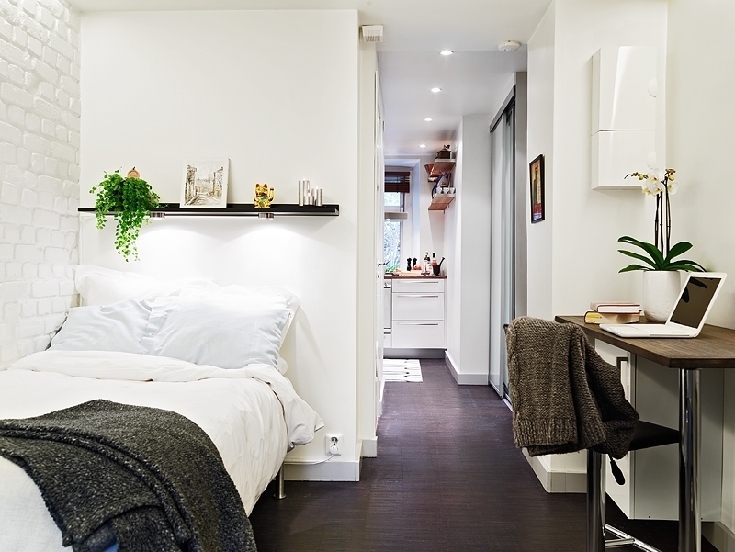 Bright light refreshes everything
Bright light refreshes everything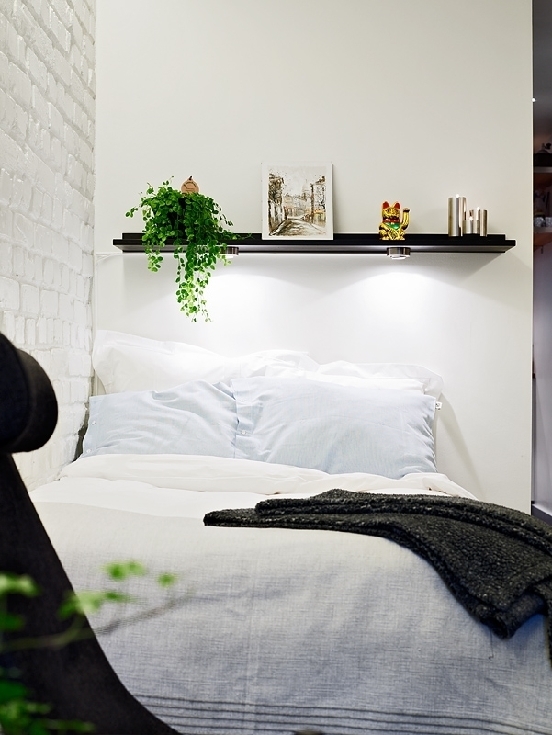 Comfortable sleeping place with natural textiles
Comfortable sleeping place with natural textiles Red spot on a light wall
Red spot on a light wall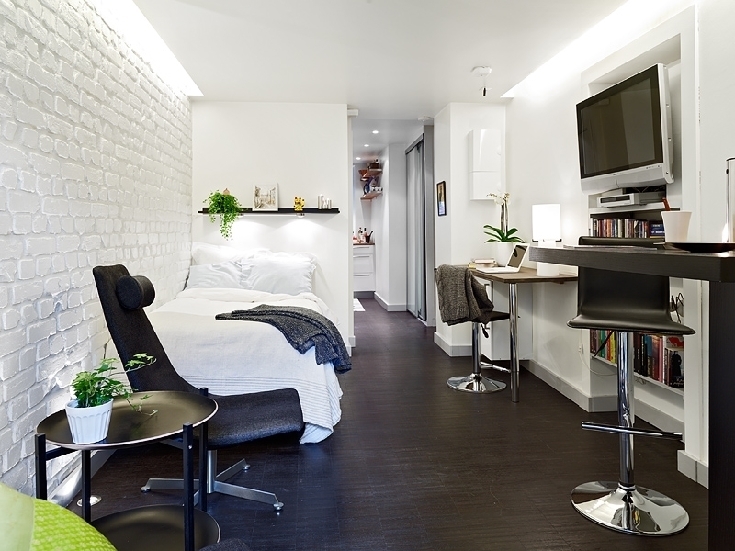 Just everything you need
Just everything you need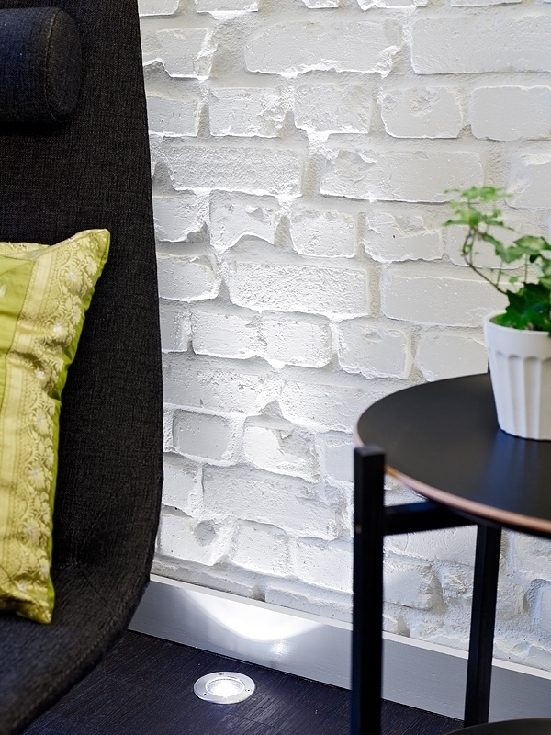 Faux brick on the wall is an interesting ideaThe single space is equipped simultaneously. The walls and ceiling are painted white - this visually increases the room. The floor is very dark, there are green plants and many different accessories: pillows, curtains, rugs.
Faux brick on the wall is an interesting ideaThe single space is equipped simultaneously. The walls and ceiling are painted white - this visually increases the room. The floor is very dark, there are green plants and many different accessories: pillows, curtains, rugs.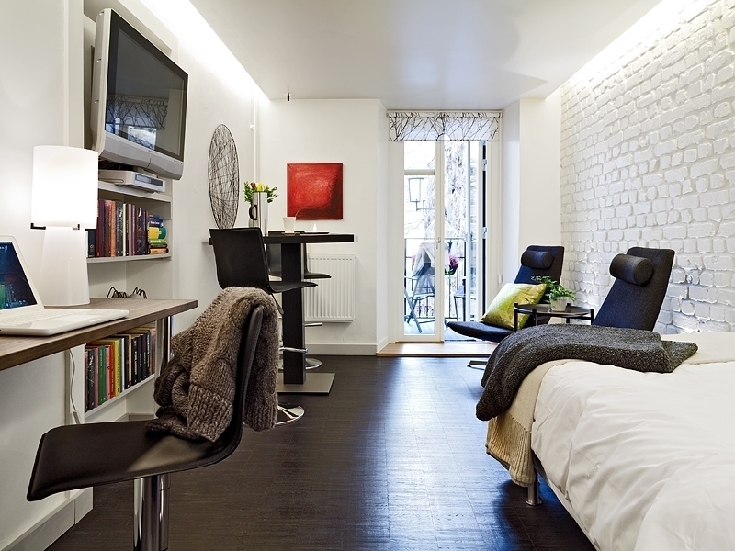 A warm blanket and a sweater are very cozy
A warm blanket and a sweater are very cozy Functional Bookshelves
Functional Bookshelves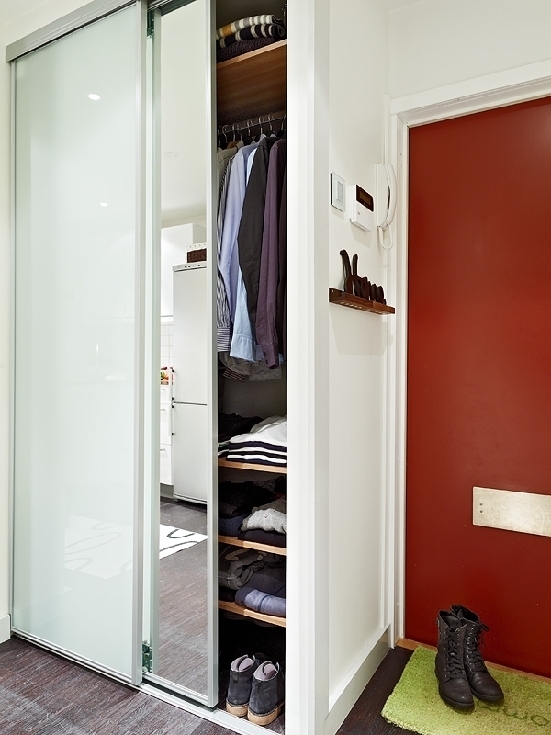 Mirrored wardrobe doors, a step into infinity
Mirrored wardrobe doors, a step into infinity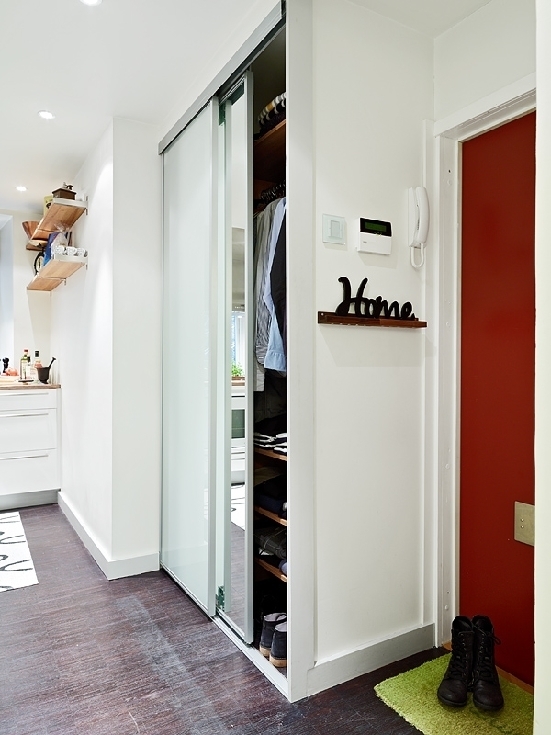 Small bright hallway There is very little natural light in the apartment - a couple of windows, one of them in the kitchen, and a narrow door to the balcony. Lots of lamps, lighting, make the room very light and airy.
Small bright hallway There is very little natural light in the apartment - a couple of windows, one of them in the kitchen, and a narrow door to the balcony. Lots of lamps, lighting, make the room very light and airy.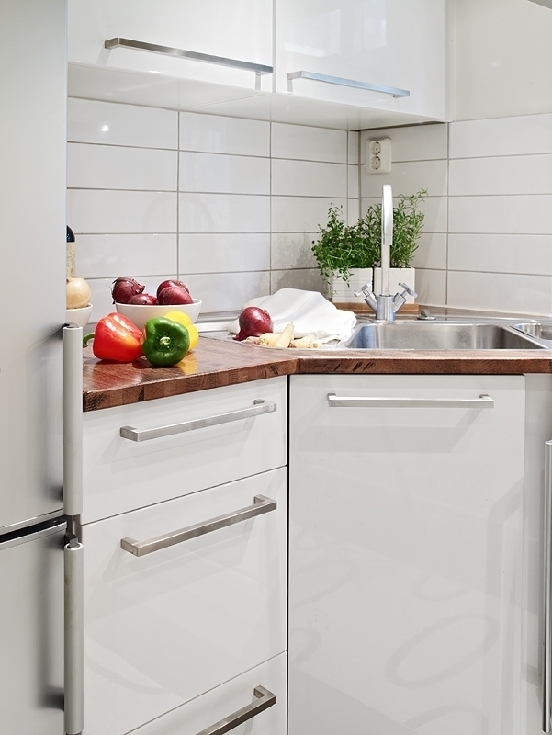 A glossy kitchen is the right decision
A glossy kitchen is the right decision Metal and wood the perfect dining room
Metal and wood the perfect dining room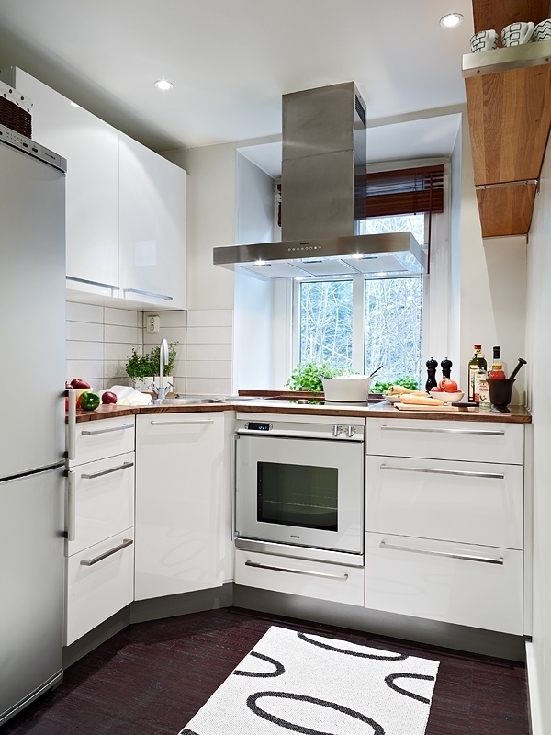 A soft rug is a good idea for housewives
A soft rug is a good idea for housewives Built-in appliances minimum area
Built-in appliances minimum area Balcony for outdoor relaxation
Balcony for outdoor relaxation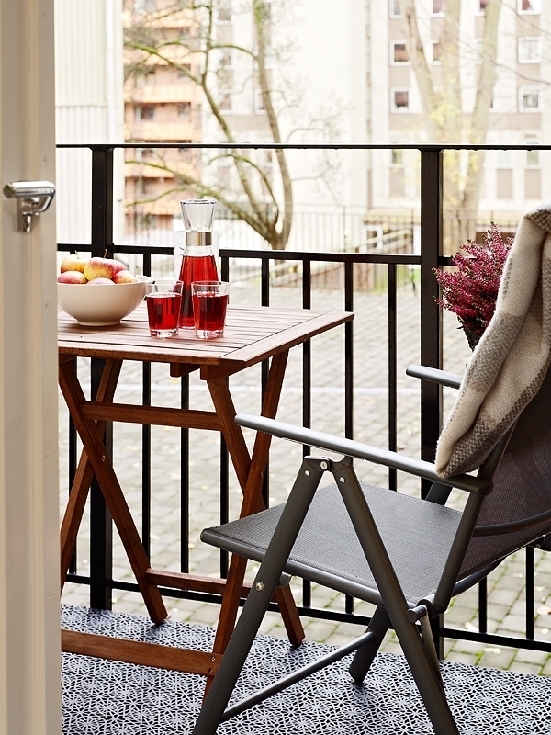 Lightweight design of table and chairs“
Lightweight design of table and chairs“ Comfortable outdoor veranda
Comfortable outdoor veranda Dark bath and white accessories
Dark bath and white accessories Creative shower
Creative shower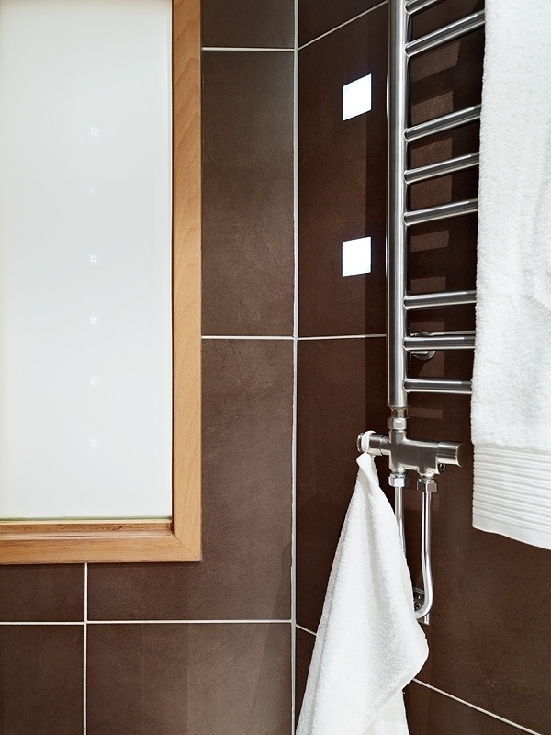 Steel capacious heated towel rail
Steel capacious heated towel rail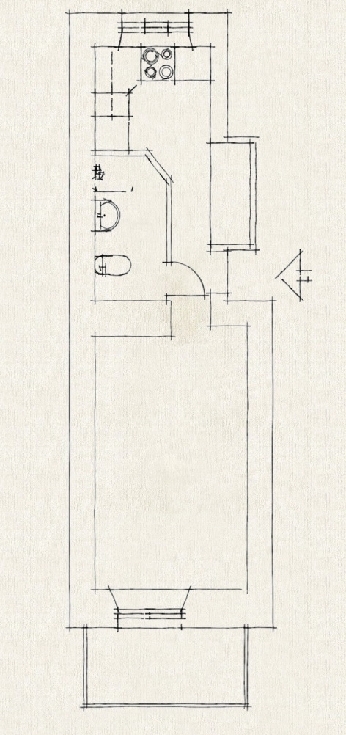 Hand drawn plan of a small apartment
Hand drawn plan of a small apartment
How to equip a small size
1.The color of the walls and ceilings should be light - this visually increases the room. 2. The closet is located in the hallway, since there is no space in the main hall. This one holds a lot of things up to the ceiling, and they do not take up extra space. In such projects, it is better to order furniture rather than buy it. This way you can come up with exactly what you want.
