In this article we will show you a house created byby the famous Italian architect Marco Piva solely for the sake of the view from the window The new work of Studio Marco Piva is focused to the greatest extent on the landscape. The mansion with an area of 525 sq. m. is located on a hillside, on the shores of Lake Como, which is in the administrative region of Lombardy (Italy). The architects did not have to rebuild the house from scratch, but the old, dilapidated building required a thorough reconstruction. Thus, some of the partitions and windows required serious repairs, and the communications, roof and floors had to be completely replaced. Marco Piva, architect Born in Italy in 1952. Since the age of 24, he has been working in the field of architecture and design. At the age of 26, he assembled one of the leading creative teams of the heyday of radicalism in interior design. He designed such hotels as Una in Bologna and Joy Mirage in Kazan. In addition, he created the Balloon furniture line for the Bonacina Pierantonio company and the Ayers lamp collection for the Leucos brand.


 The interior is done in a time-tested black and white palette and filled with branded furniture, including a Turner sofa, Doda armchairs and a coffee table from Molteni&C.
The interior is done in a time-tested black and white palette and filled with branded furniture, including a Turner sofa, Doda armchairs and a coffee table from Molteni&C.
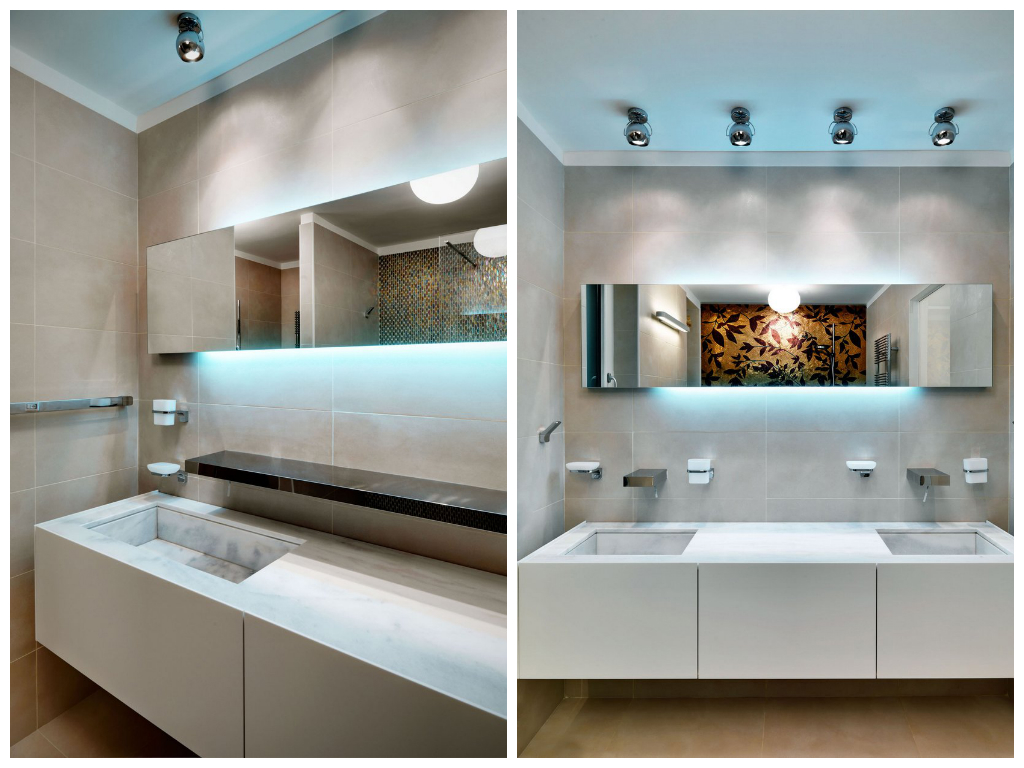
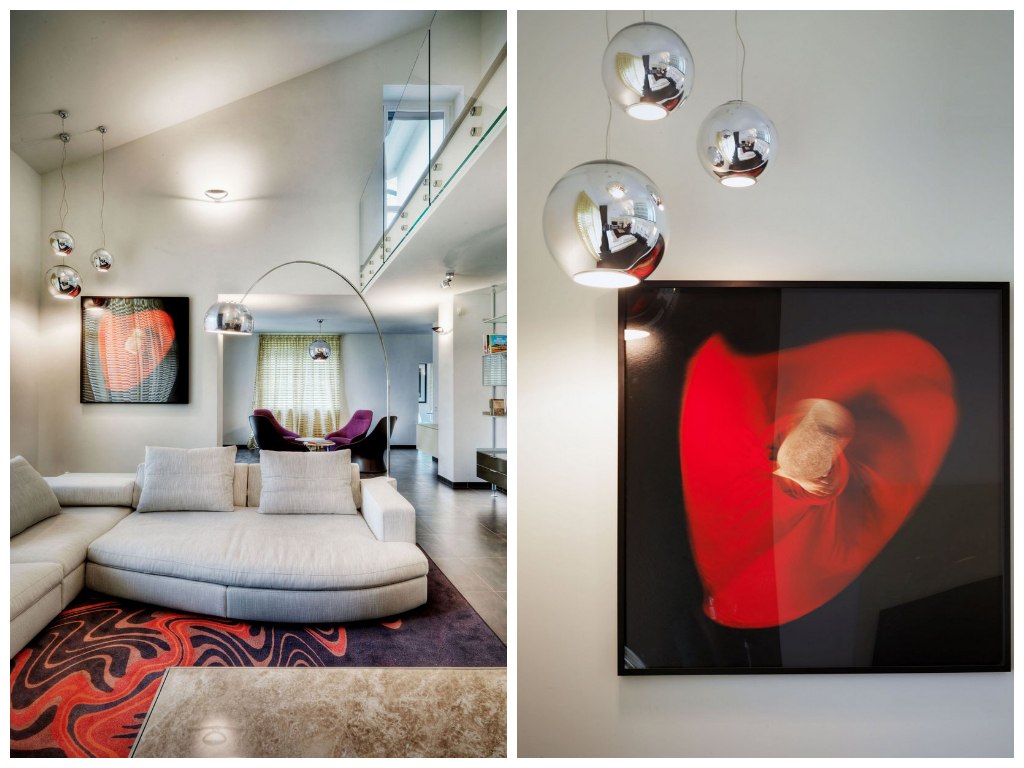 The main focus of the project, as mentioned above, is on the landscape: a fantastic view of the lake can be enjoyed from several indoor and outdoor areas with a total area of 280 sq. m.
The main focus of the project, as mentioned above, is on the landscape: a fantastic view of the lake can be enjoyed from several indoor and outdoor areas with a total area of 280 sq. m.
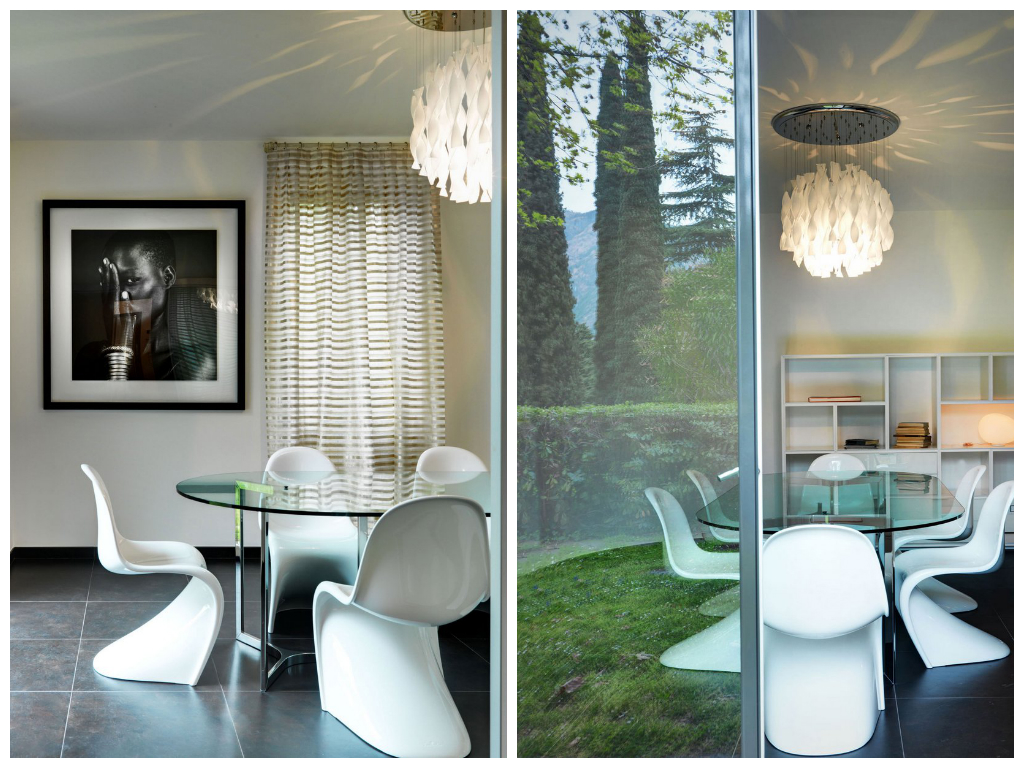

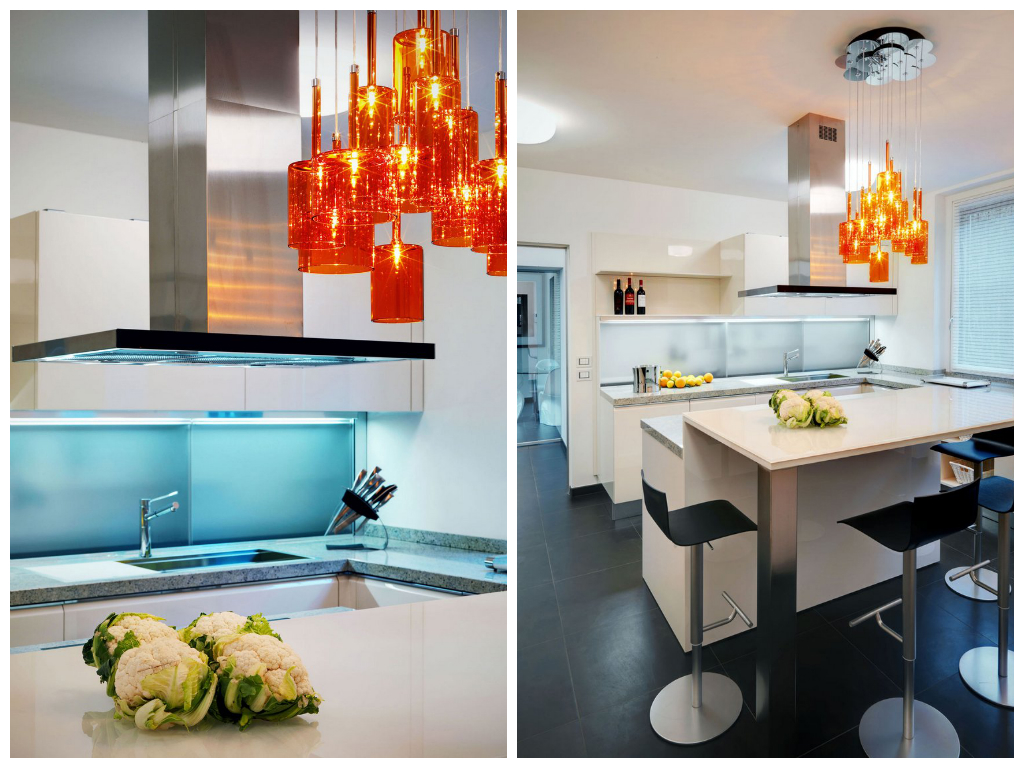
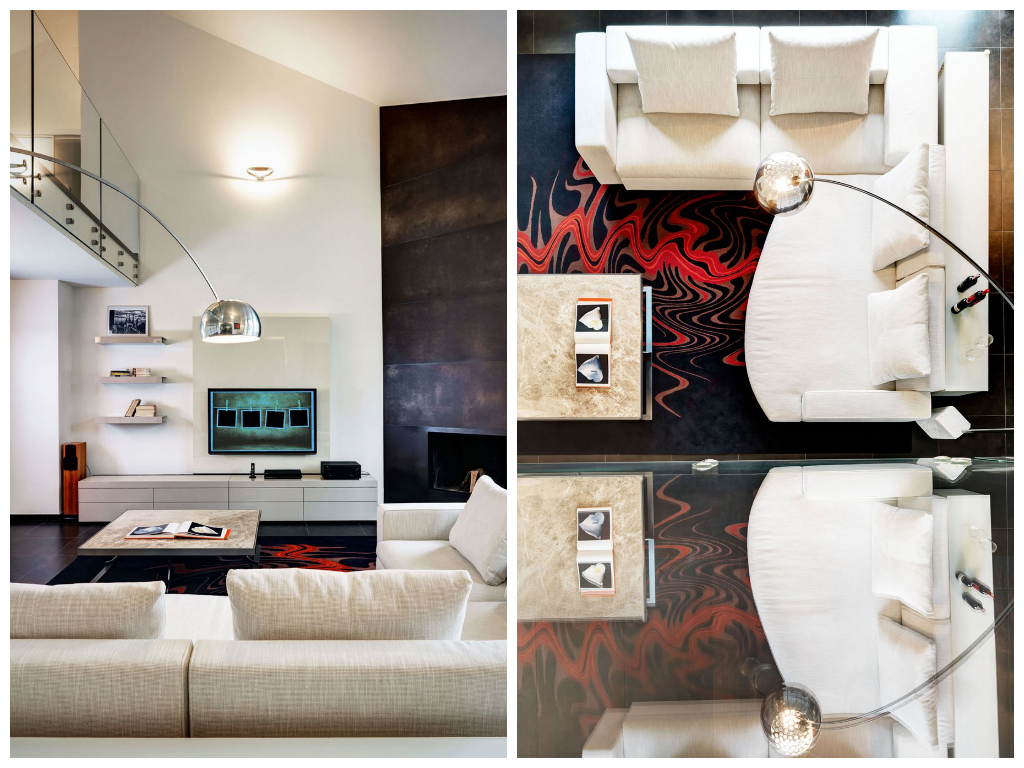 Our opinion Black and white interior isa stylish, but sometimes boring solution. You can liven it up with bright accents. For example, in the Villa Como kitchen this role is played by the red Spillray lamp from Axo Light, the aforementioned chairs from Molteni&C and a rug in rich shades from the Rugs (Ege) collection by Marco Piva.
Our opinion Black and white interior isa stylish, but sometimes boring solution. You can liven it up with bright accents. For example, in the Villa Como kitchen this role is played by the red Spillray lamp from Axo Light, the aforementioned chairs from Molteni&C and a rug in rich shades from the Rugs (Ege) collection by Marco Piva.

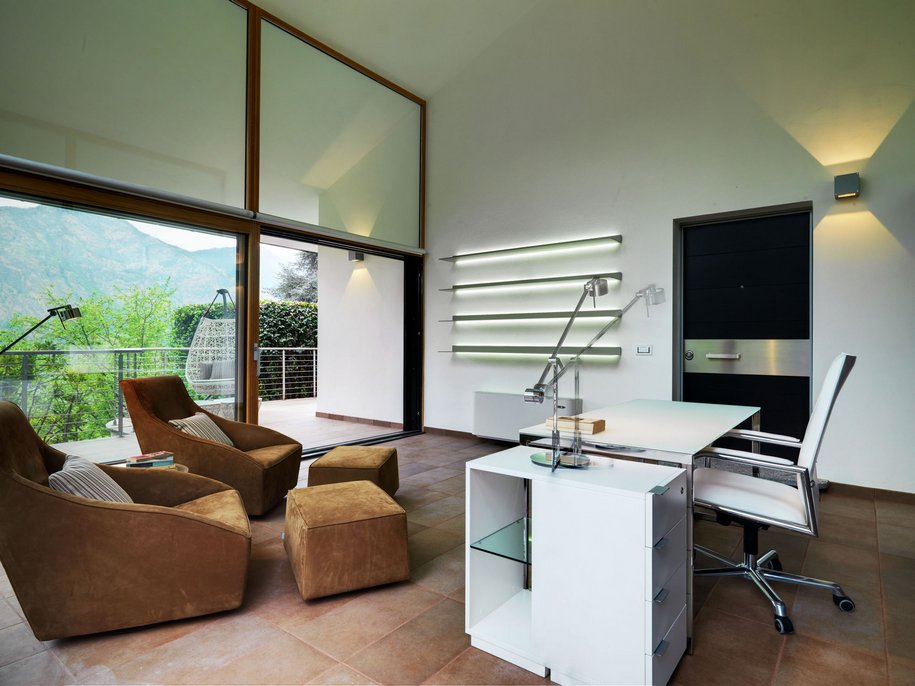 studiomarcopiva.com
studiomarcopiva.com
Lake view: Villa Como mansion project


