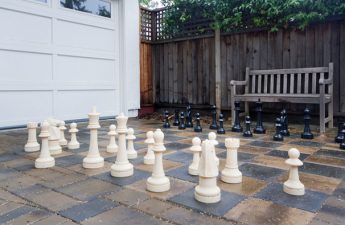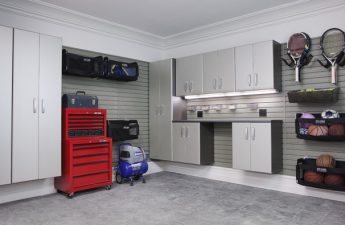 Drawing and Notes Wall (Suzanne DingleyInteriors) Most of us need a little more space than we have – to create an office, to entertain, or just to relax. But few of us have the money to create another room for ourselves. But instead of creating a new one, you can use the old one! Interested? Today, readers will be able to find out how to start from scratch in the room that is just waiting to be transformed. And we are talking, of course, about the garage! These five spaces have survived the makeover and went above and beyond the average renovation. The owner of one of them no longer needed a parking space; another was simply tired of looking at the clutter that took place – these homeowners made use of their empty or dilapidated garages. As a result, their families got the extra space they so desperately needed.
Drawing and Notes Wall (Suzanne DingleyInteriors) Most of us need a little more space than we have – to create an office, to entertain, or just to relax. But few of us have the money to create another room for ourselves. But instead of creating a new one, you can use the old one! Interested? Today, readers will be able to find out how to start from scratch in the room that is just waiting to be transformed. And we are talking, of course, about the garage! These five spaces have survived the makeover and went above and beyond the average renovation. The owner of one of them no longer needed a parking space; another was simply tired of looking at the clutter that took place – these homeowners made use of their empty or dilapidated garages. As a result, their families got the extra space they so desperately needed.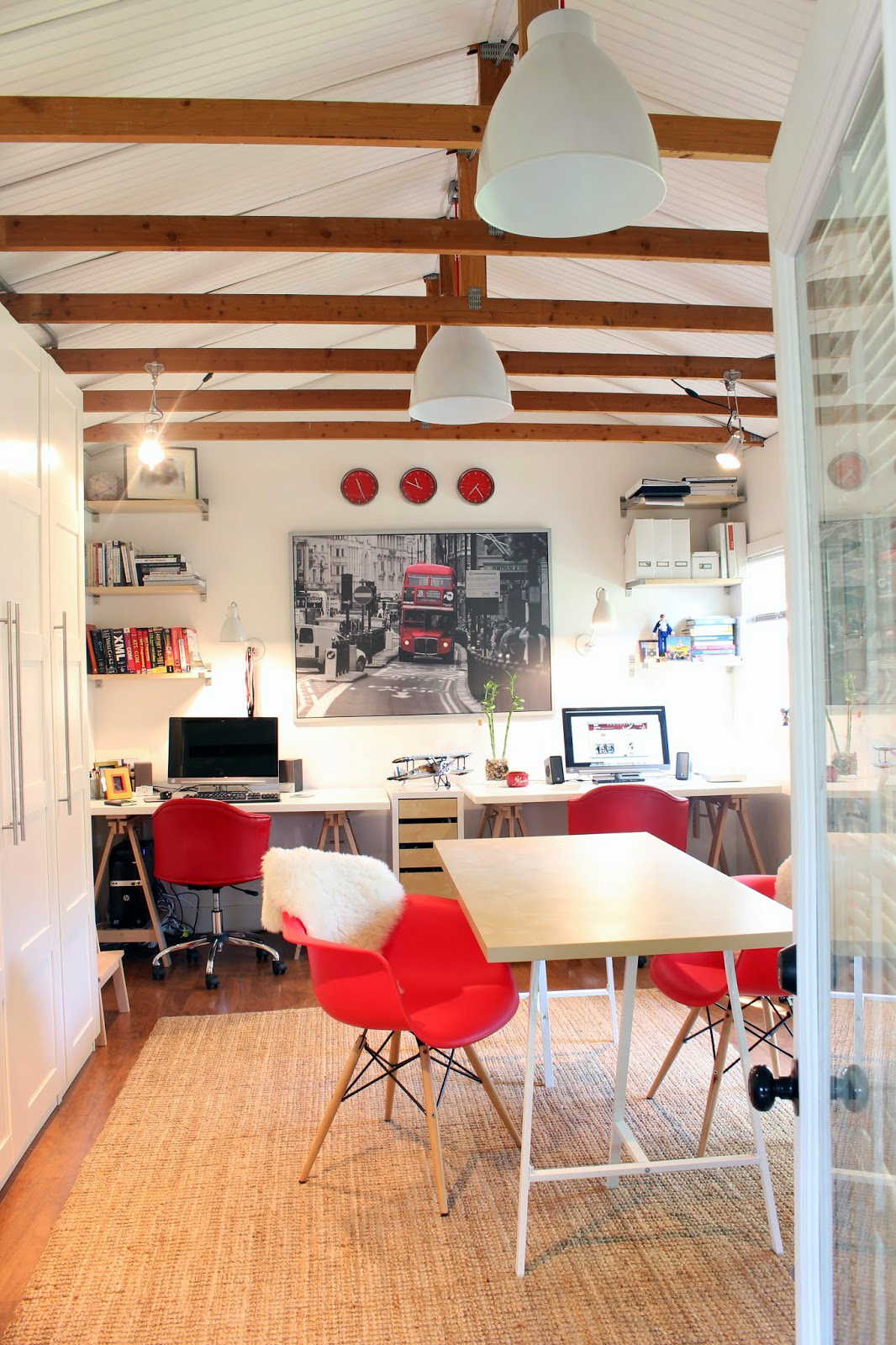 What was a garage became an office (Suzanne DingleyInteriors) Location: Salt Lake City Size: 180 square feet (16.7 square meters), detached A new work-from-home lifestyle meant that Suzanne's husband needed a home office. Rather than try to squeeze it into the house, the newlyweds decided to make use of their old garage, which had become a veritable dumping ground behind closed doors. The couple cleaned it out, replaced the roof and its foundation, laid new flooring, and built in storage.
What was a garage became an office (Suzanne DingleyInteriors) Location: Salt Lake City Size: 180 square feet (16.7 square meters), detached A new work-from-home lifestyle meant that Suzanne's husband needed a home office. Rather than try to squeeze it into the house, the newlyweds decided to make use of their old garage, which had become a veritable dumping ground behind closed doors. The couple cleaned it out, replaced the roof and its foundation, laid new flooring, and built in storage. Wall clock and painting (Suzanne DingleyInteriors) The red and white color scheme of the space came from this IKEA photo of a London bus, a nod to the couple's British roots. included replacing the existing garage doors with double French doors and new windows to let in natural light. An insulated ceiling and floor with internal temperature control, a window cooler, and a heater all help keep the heat and cold at bay. "My husband is very happy with his space, especially because he can easily get home from the courtyard," says the designer.
Wall clock and painting (Suzanne DingleyInteriors) The red and white color scheme of the space came from this IKEA photo of a London bus, a nod to the couple's British roots. included replacing the existing garage doors with double French doors and new windows to let in natural light. An insulated ceiling and floor with internal temperature control, a window cooler, and a heater all help keep the heat and cold at bay. "My husband is very happy with his space, especially because he can easily get home from the courtyard," says the designer. Bar and kitchen, and outdoor dining areaair Location: Des Moines, Iowa Size: 240 square feet (22.2 sq m) The 1930s garage was worn and beaten; its odd layout and tiny doors made it impossible for Rick Giudicessi to park his car inside. Instead of using it for storage, he converted it into a bar with an attached patio where his family can relax year-round. "When the weather doesn't allow for the patio, we settle inside where there's heat," shares the friendly owner.
Bar and kitchen, and outdoor dining areaair Location: Des Moines, Iowa Size: 240 square feet (22.2 sq m) The 1930s garage was worn and beaten; its odd layout and tiny doors made it impossible for Rick Giudicessi to park his car inside. Instead of using it for storage, he converted it into a bar with an attached patio where his family can relax year-round. "When the weather doesn't allow for the patio, we settle inside where there's heat," shares the friendly owner. View from the inside When designing the garage, the owner was able totransform it into a relaxed space that the family now calls The Annex. Although Giudicessi intended to do much of the work himself, all the construction work required professional help, which was what he turned to. A new modern kitchen, a bar counter, satellite TV and a corner made The Annex the perfect sports bar to spend time entertaining come rain or shine.
View from the inside When designing the garage, the owner was able totransform it into a relaxed space that the family now calls The Annex. Although Giudicessi intended to do much of the work himself, all the construction work required professional help, which was what he turned to. A new modern kitchen, a bar counter, satellite TV and a corner made The Annex the perfect sports bar to spend time entertaining come rain or shine. New space Location:Cincinnati, Ohio, USA. Size: 600 square feet (55.7 sq m). Although Michael Brown used his parking space, he didn’t think about converting it to create additional space when his relatives moved in. The home’s original kitchen was too small to accommodate two cooks, so he saw fit to transform the garage into a professional cooking area. It took the help of professionals, a designer, and an architect, but the results are worth it. “We’ve never regretted what we did,” the owner rejoices.
New space Location:Cincinnati, Ohio, USA. Size: 600 square feet (55.7 sq m). Although Michael Brown used his parking space, he didn’t think about converting it to create additional space when his relatives moved in. The home’s original kitchen was too small to accommodate two cooks, so he saw fit to transform the garage into a professional cooking area. It took the help of professionals, a designer, and an architect, but the results are worth it. “We’ve never regretted what we did,” the owner rejoices. Summer kitchen and dining area, patioLocation: Bexley, Ohio Size: 525 square feet (48.7 square meters), detached Megan Hirsch loves outdoor parties, but her backyard and main dining room were too small to host large groups. The garage, which occupies the back patio, had plenty of space both inside and out, so a makeover turned the structure into a mini clubhouse. A 45-foot projection screen is mounted on the back wall of the garage, so the family can host parties and watch football games.
Summer kitchen and dining area, patioLocation: Bexley, Ohio Size: 525 square feet (48.7 square meters), detached Megan Hirsch loves outdoor parties, but her backyard and main dining room were too small to host large groups. The garage, which occupies the back patio, had plenty of space both inside and out, so a makeover turned the structure into a mini clubhouse. A 45-foot projection screen is mounted on the back wall of the garage, so the family can host parties and watch football games. The new black metal roof contrasts with the fresh white siding.
The new black metal roof contrasts with the fresh white siding.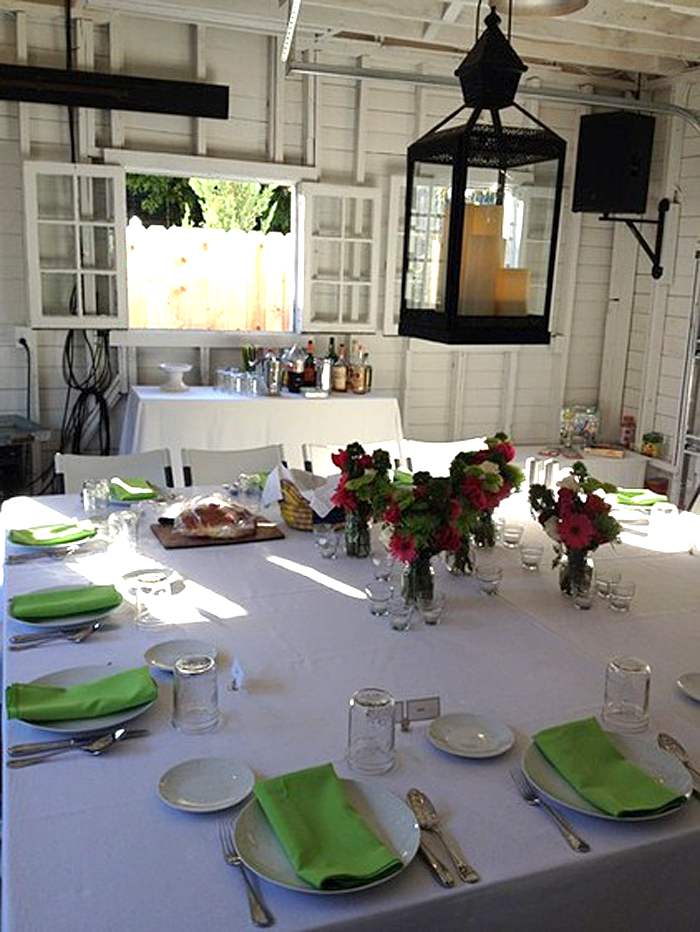 New interior design Fan,Vintage accessories, a disco ball, old original lamps and a large dining table set the atmosphere for parties inside. A hanging lantern is installed in such a way that it can be raised or lowered above the dining table, lighting up the party at night.
New interior design Fan,Vintage accessories, a disco ball, old original lamps and a large dining table set the atmosphere for parties inside. A hanging lantern is installed in such a way that it can be raised or lowered above the dining table, lighting up the party at night. Private library Location:West Wareham, MA. Size: 300 square feet. Nancy Rice had no use for her parking space, so she decided to fulfill her lifelong dream of turning her garage into a private library. With the help of a contractor, she designed the space in a classic Victorian style, adding floor-to-ceiling shelving, large picture windows, and reading nooks: “I’m a former school teacher and a lifelong bookworm. I’ve always dreamed of having my own library. I think this dream was born from watching classic movies and reading English literature.”
Private library Location:West Wareham, MA. Size: 300 square feet. Nancy Rice had no use for her parking space, so she decided to fulfill her lifelong dream of turning her garage into a private library. With the help of a contractor, she designed the space in a classic Victorian style, adding floor-to-ceiling shelving, large picture windows, and reading nooks: “I’m a former school teacher and a lifelong bookworm. I’ve always dreamed of having my own library. I think this dream was born from watching classic movies and reading English literature.”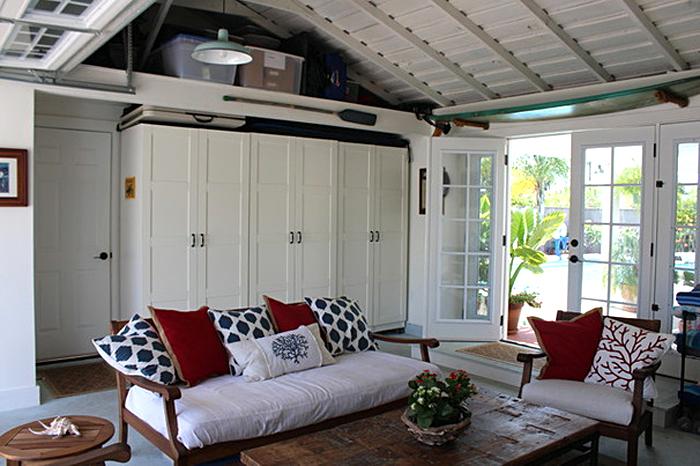 Additional room for family recreationLocation: Long Beach, California Size: 400 square feet Three active kids, a pool, and consistently warm California weather called for an outdoor space for this Long Beach family. Instead of building something new, Michelle Walton and her family worked with Royce Flom Construction to transform their garage into a spacious living area. “I’m from Ohio and grew up where every house had a basement. My husband is from California, and he says a garage is a California basement; no one parks in the garage here,” she says.
Additional room for family recreationLocation: Long Beach, California Size: 400 square feet Three active kids, a pool, and consistently warm California weather called for an outdoor space for this Long Beach family. Instead of building something new, Michelle Walton and her family worked with Royce Flom Construction to transform their garage into a spacious living area. “I’m from Ohio and grew up where every house had a basement. My husband is from California, and he says a garage is a California basement; no one parks in the garage here,” she says.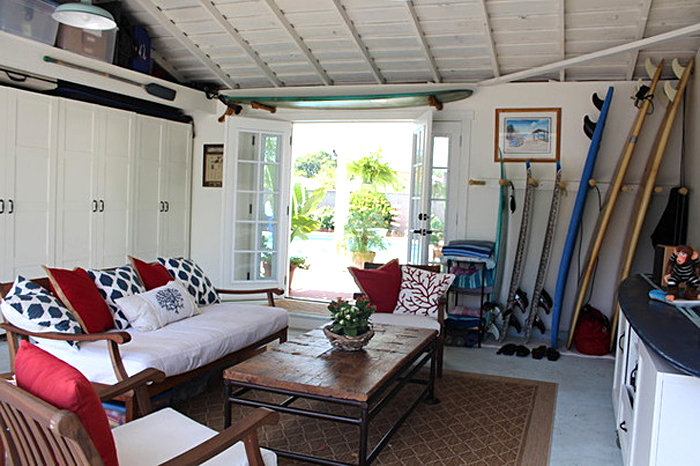 Storage Organization New French doors allow access from the pool to the house. The floor is painted with non-slip paint so that children will not fall when running across the floor with wet feet.
Storage Organization New French doors allow access from the pool to the house. The floor is painted with non-slip paint so that children will not fall when running across the floor with wet feet.
5 design ideas for the transformation of an empty garage

