Is it really that easy to make a smalla small room? He who does nothing makes no mistakes? Today we will tell you how to arrange a modest space without mistakes. Happy owners of a small living space often use phrases like “small, but at least your own” when talking about real estate. It sounds more like an attempt to justify the not so enviable footage and their own capabilities than like sincere pride in themselves. But why is this so? There is an opinion - the more space, the better. We hasten to dispel the established “size” stereotype. The vast area of an apartment or house is, of course, always good, but there is nothing shameful in a limited number of square meters. On the contrary, a small space provides an excellent opportunity to implement, which are not always successfully applicable to giant housing. The end result, which will show whether your home will become more spacious or is still doomed to cramped, directly depends on the competent and most thoughtful interior design. When you are just starting to decorate the bare walls of a room or have decided to reorganize the existing ones, follow the principle: "Forewarned is forearmed." Using tips from architect Evgeny Vilenkin, designer Anna Chevereva and decorator Mila Zagumennaya, we have identified the most common mistakes in room design, which are better to know about in advance than to correct after the fact.
1. Wrong color of walls
Bright design minds recommend usingin the design of the walls as the main one, it visually increases the space and volume of the room. That's right, such a technique is ideal for relatively large areas, but, surprisingly, its charms only partially work within the framework of a very small room. You do not have to completely abandon light shades in the interior, but by using deeper, contrasting and bright colors on at least one of the walls (and even on the ceiling), you will make the room more lively and dynamic.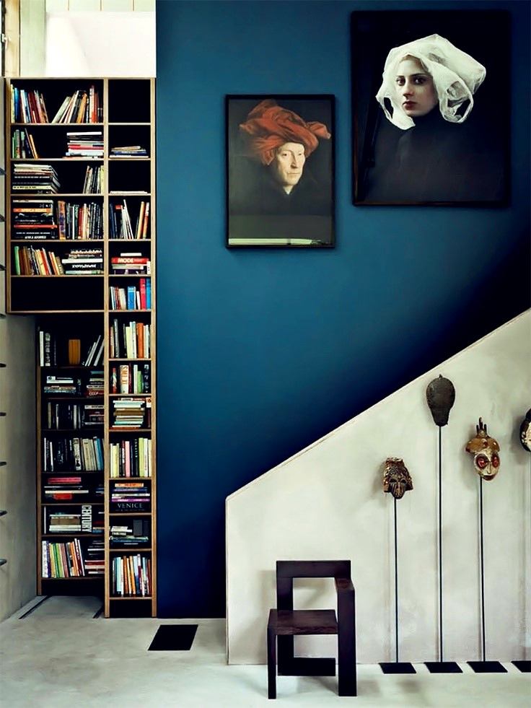
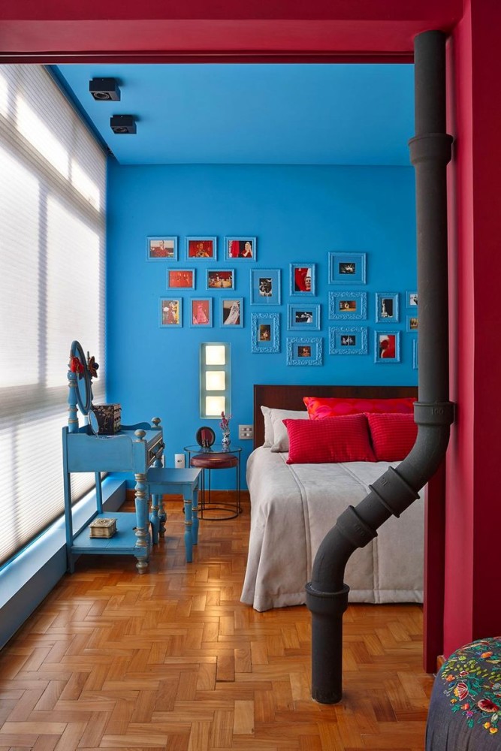
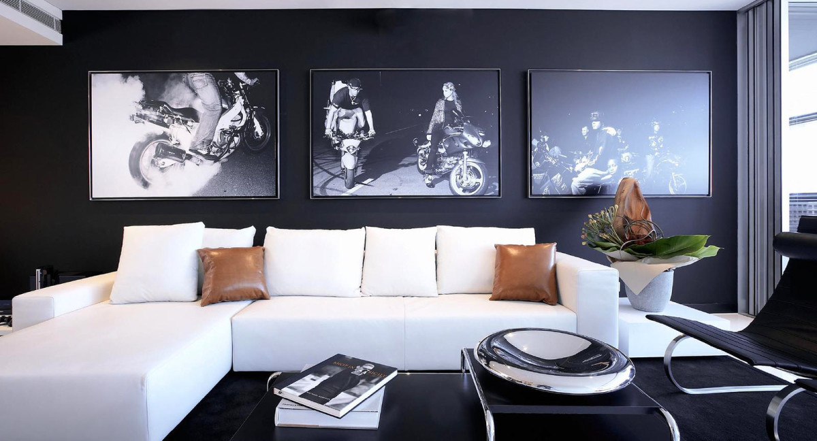
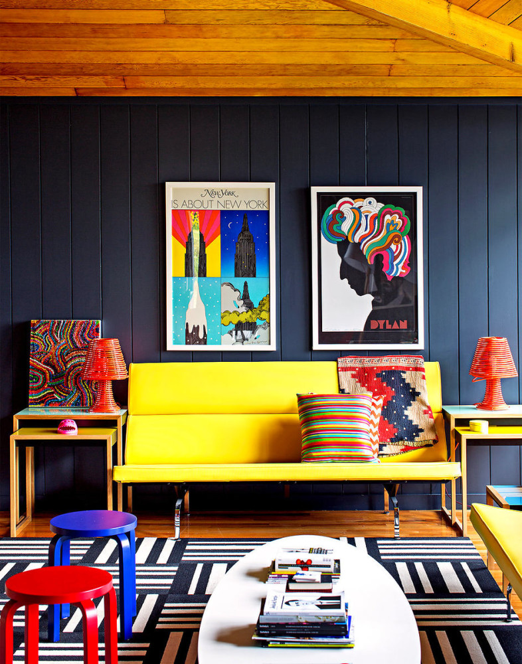
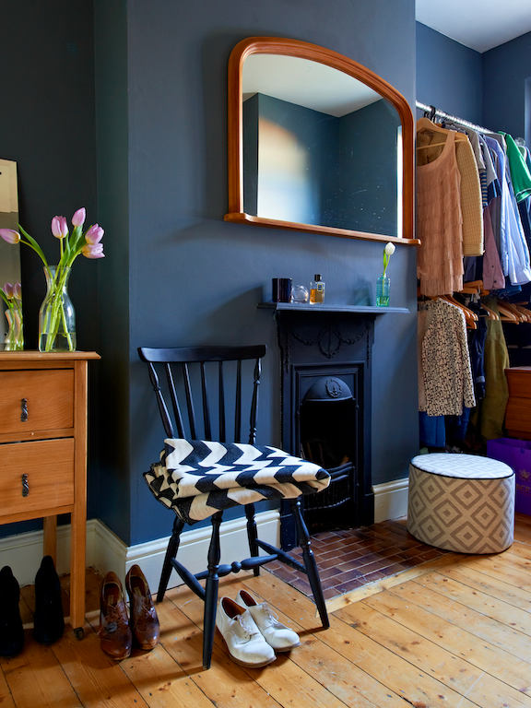
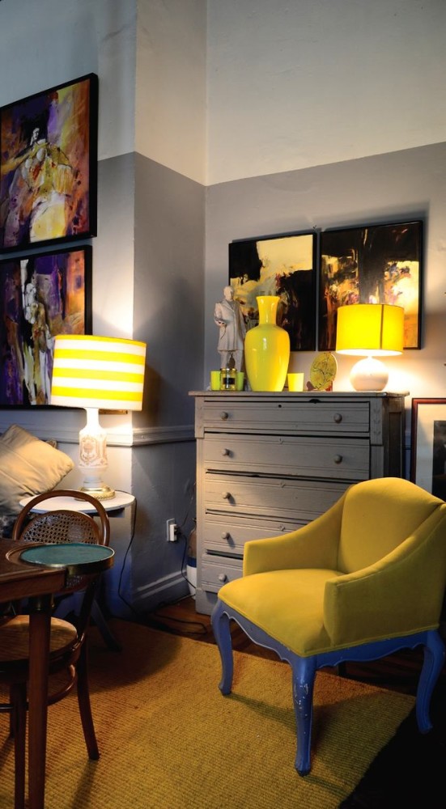
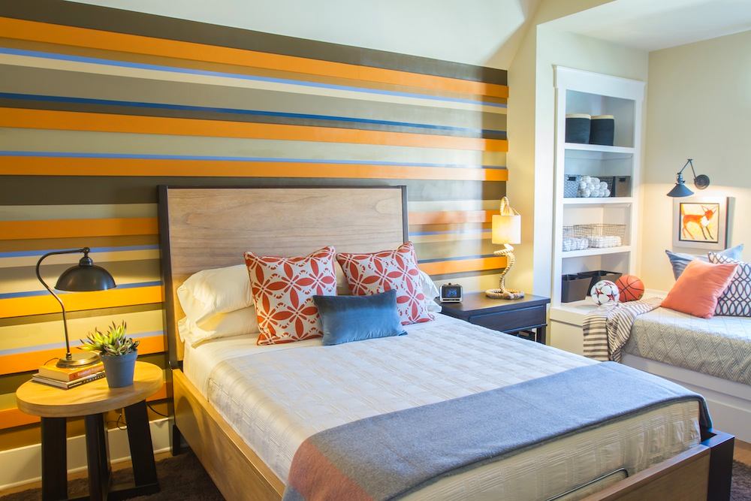
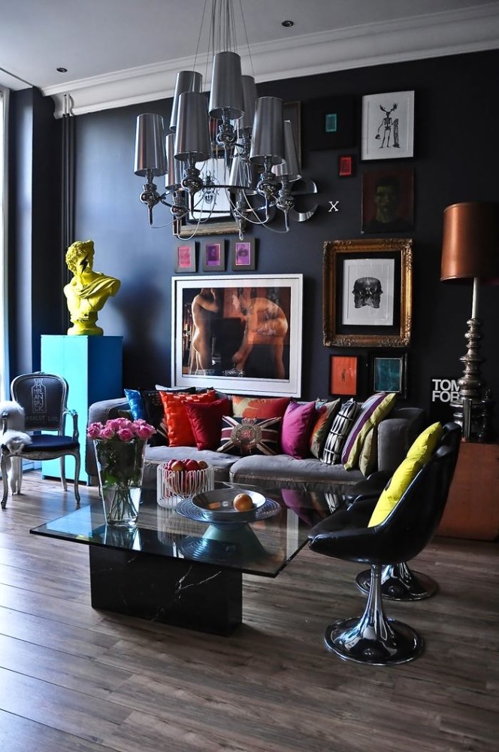


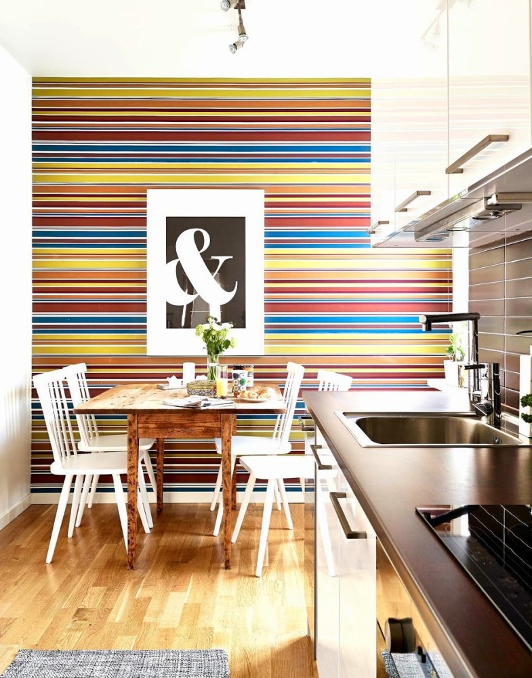

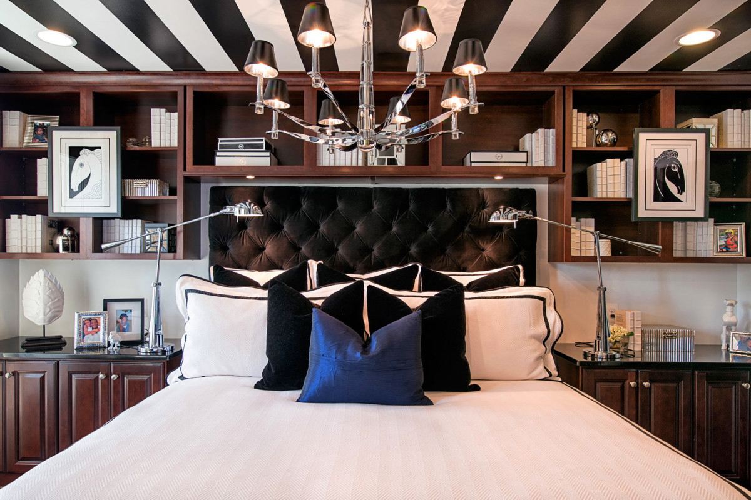 Mila Zagumennaya, decorator:— In my opinion, one of the most notable mistakes in a small interior is a completely monochromatic color of the walls, without any contrasting hint. Based on my work experience, I can say that it is precisely in the volume of a small space that it is more interesting to look at a beautiful, more saturated color and texture. This makes the room richer, draws attention not to the size, but to the overall style. facebook.com/milyoki Our opinion: — When thinking about the color of the walls, you can try applying vertical or horizontal stripes. Thus, depending on the orientation of the lines, the space will increase in height or width, respectively. Alternatively, you can use a gradation of the color of horizontal stripes, from the darkest at the bottom, weakening the depth of the shade towards the ceiling. Vertical stripes can be contrasting and alternate with each other in line thickness.
Mila Zagumennaya, decorator:— In my opinion, one of the most notable mistakes in a small interior is a completely monochromatic color of the walls, without any contrasting hint. Based on my work experience, I can say that it is precisely in the volume of a small space that it is more interesting to look at a beautiful, more saturated color and texture. This makes the room richer, draws attention not to the size, but to the overall style. facebook.com/milyoki Our opinion: — When thinking about the color of the walls, you can try applying vertical or horizontal stripes. Thus, depending on the orientation of the lines, the space will increase in height or width, respectively. Alternatively, you can use a gradation of the color of horizontal stripes, from the darkest at the bottom, weakening the depth of the shade towards the ceiling. Vertical stripes can be contrasting and alternate with each other in line thickness.
2. Furniture is not the right size
Once again the words sound like a mantra:"Avoid cluttering the furniture", and once again the majority still neglects the rule, trying to block the oxygen supply to the room. On the one hand, the desire to furnish the space with furniture as much as possible is understandable, it's a matter of everyday life. Here you have a wardrobe with a cabinet, a sofa and a bed, and next to it a desk paired with a reception section for six people, and all this in one place - convenient, isn't it? On the other hand, this option is suitable only for a furniture warehouse on the day of shipment, but not for a modest-sized living room, but for some this is the norm. , leave only the most necessary furniture: replace bulky armchairs with chairs made of transparent plastic, choose a horizontal solution for floor items: cabinets, chests of drawers, stands for multimedia. If possible, lowering their height below eye level, you will visually free up the middle and upper part of the walls, shifting the entire load to the floor. If you decide to install a cabinet or shelving unit, use the entire height of the room, from floor to ceiling, this way you will get additional storage space.
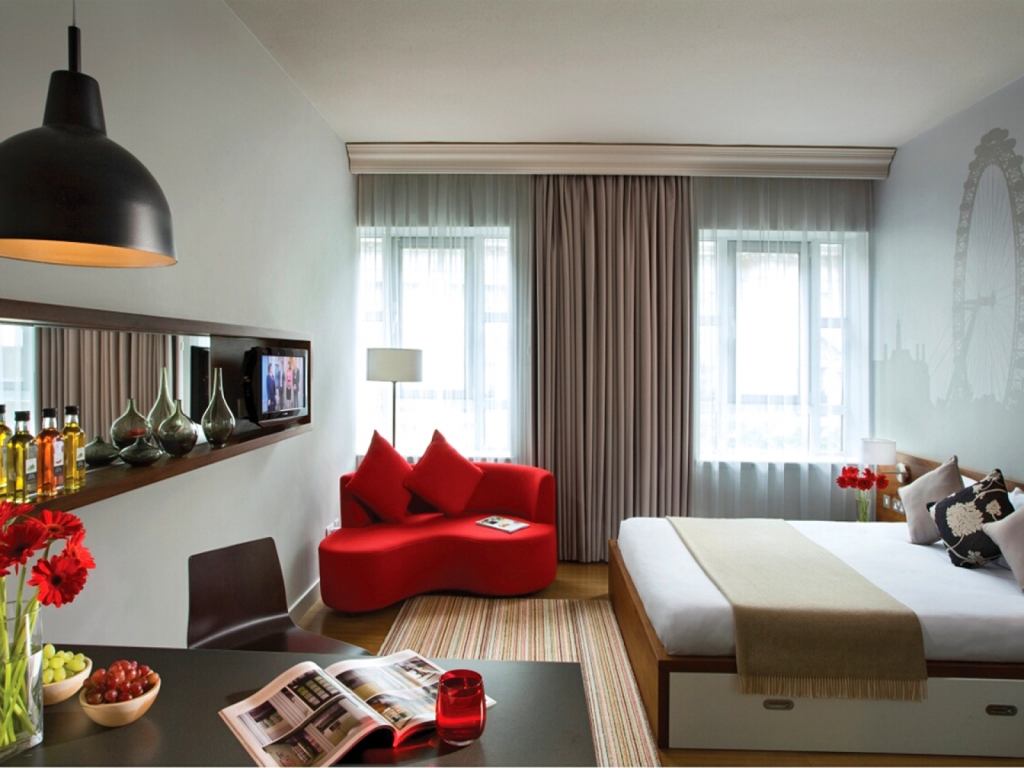
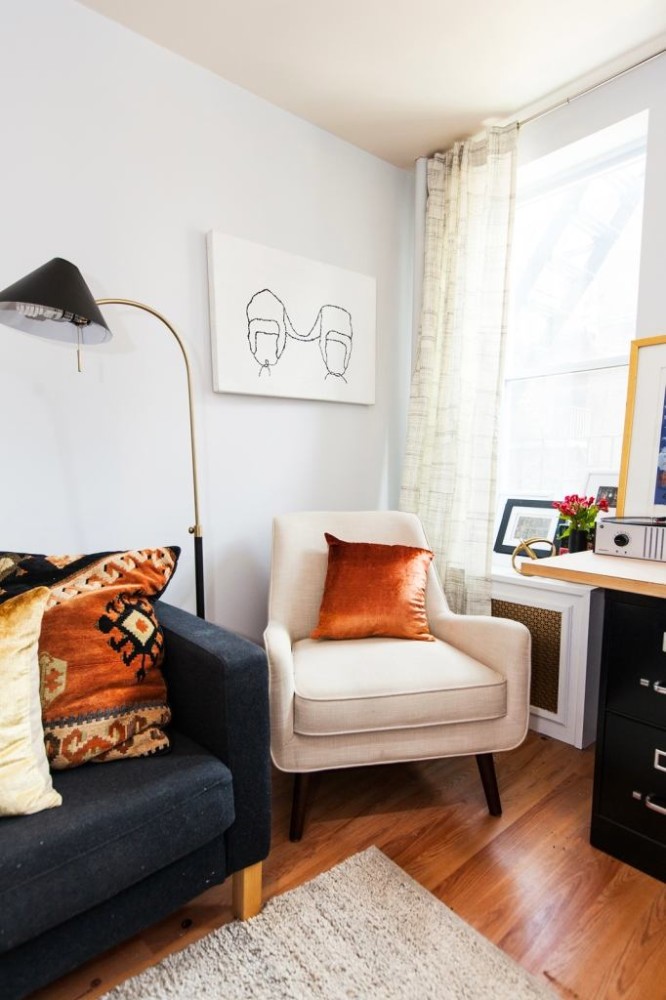
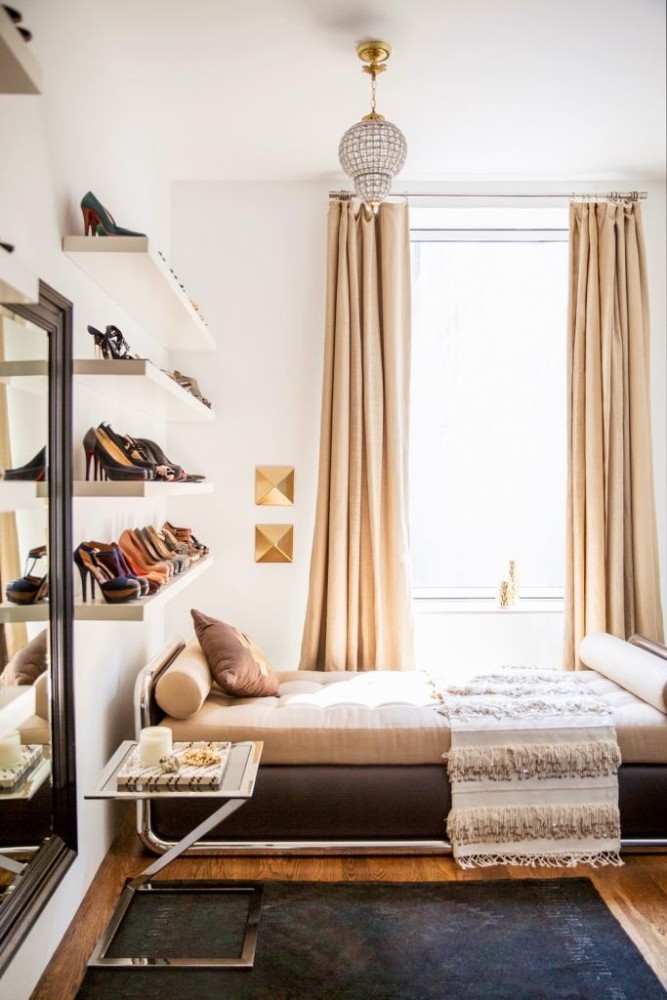
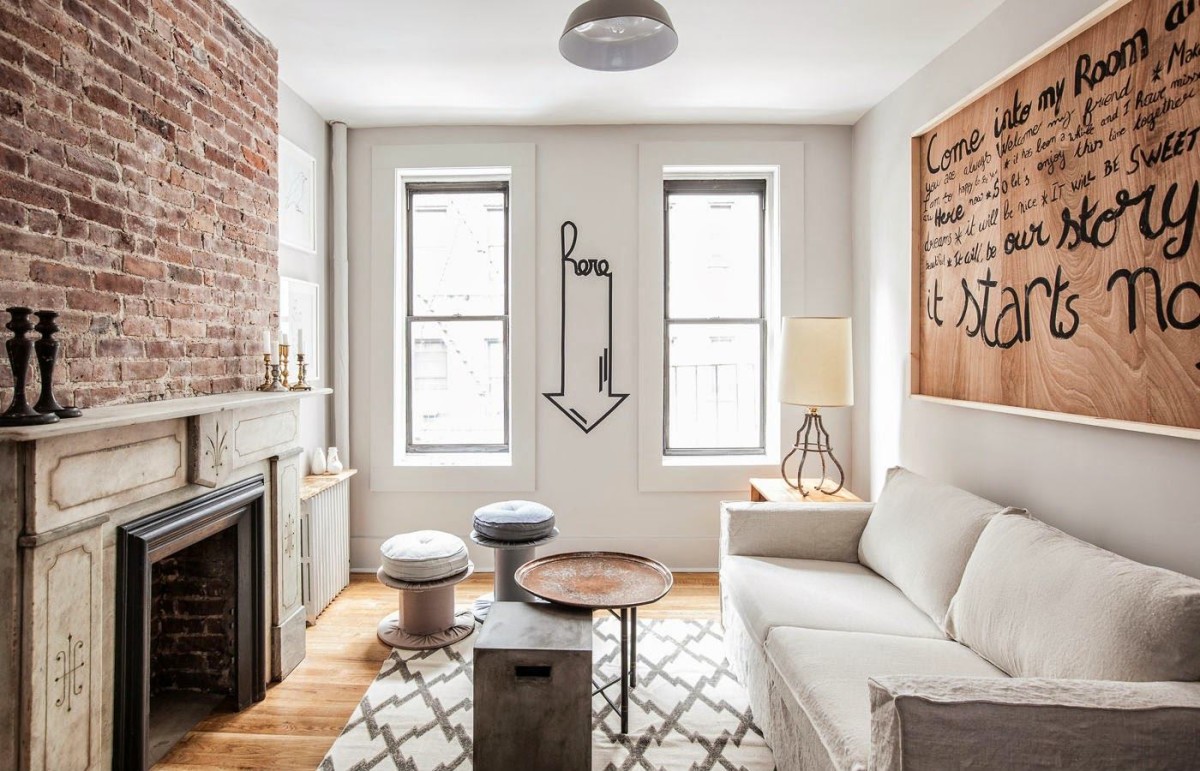


 Anna Chevereva, designer:— Before filling the room with furniture, it is necessary to take measurements. Depending on the results obtained, the furniture should be selected accordingly and taking into account the required, at least 80 cm, distance between each piece of furniture. By the way, do not forget to take into account the space for opening drawers, doors, the required area for moving a chair, etc. If we are talking, for example, about a private area, it is wiser to refuse an armchair with a floor lamp in favor of a more spacious bed with thoughtful lighting. It is best to arrange the sleeping area in such a way that it is accessible from both sides, that is, the bed should not be right up against the wall. The room will become more spacious and comfortable. zi-design.ru Evgeny Vilenkin, architect: — An ill-considered attitude to space and functional areas is extremely unforgivable. In conditions of space shortage, you can use transformable furniture. It has a number of disadvantages in the form of faster wear of mechanisms and working units. But nevertheless, turning an apartment into a “theatre-home” with the transformation of space, depending on the currently prevailing function, is entirely justified. facebook.com/frans.desimon
Anna Chevereva, designer:— Before filling the room with furniture, it is necessary to take measurements. Depending on the results obtained, the furniture should be selected accordingly and taking into account the required, at least 80 cm, distance between each piece of furniture. By the way, do not forget to take into account the space for opening drawers, doors, the required area for moving a chair, etc. If we are talking, for example, about a private area, it is wiser to refuse an armchair with a floor lamp in favor of a more spacious bed with thoughtful lighting. It is best to arrange the sleeping area in such a way that it is accessible from both sides, that is, the bed should not be right up against the wall. The room will become more spacious and comfortable. zi-design.ru Evgeny Vilenkin, architect: — An ill-considered attitude to space and functional areas is extremely unforgivable. In conditions of space shortage, you can use transformable furniture. It has a number of disadvantages in the form of faster wear of mechanisms and working units. But nevertheless, turning an apartment into a “theatre-home” with the transformation of space, depending on the currently prevailing function, is entirely justified. facebook.com/frans.desimon
3. Partial use of space
Owners of large apartments rarelythink about how to organize the space for storing things more compactly, although there is always free space for them. But for owners of small apartments, this is almost the root cause of a constant headache. Soberly assessing the innumerable amount of acquired goods, you understand: it is a pity to throw it away, and there is nowhere to store it. Bulky cabinets, massive cabinets and other structures are used, which simply "eat up" the space, never accommodating everything. Be smarter, deceive the footage, freeing up space, using every seemingly unsuitable corner for storing things.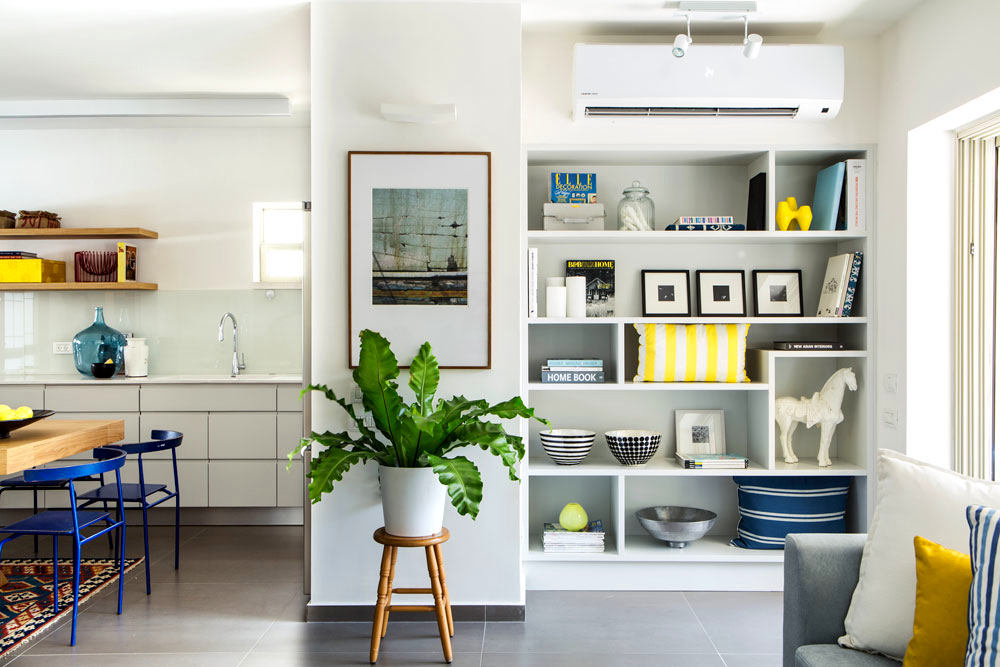
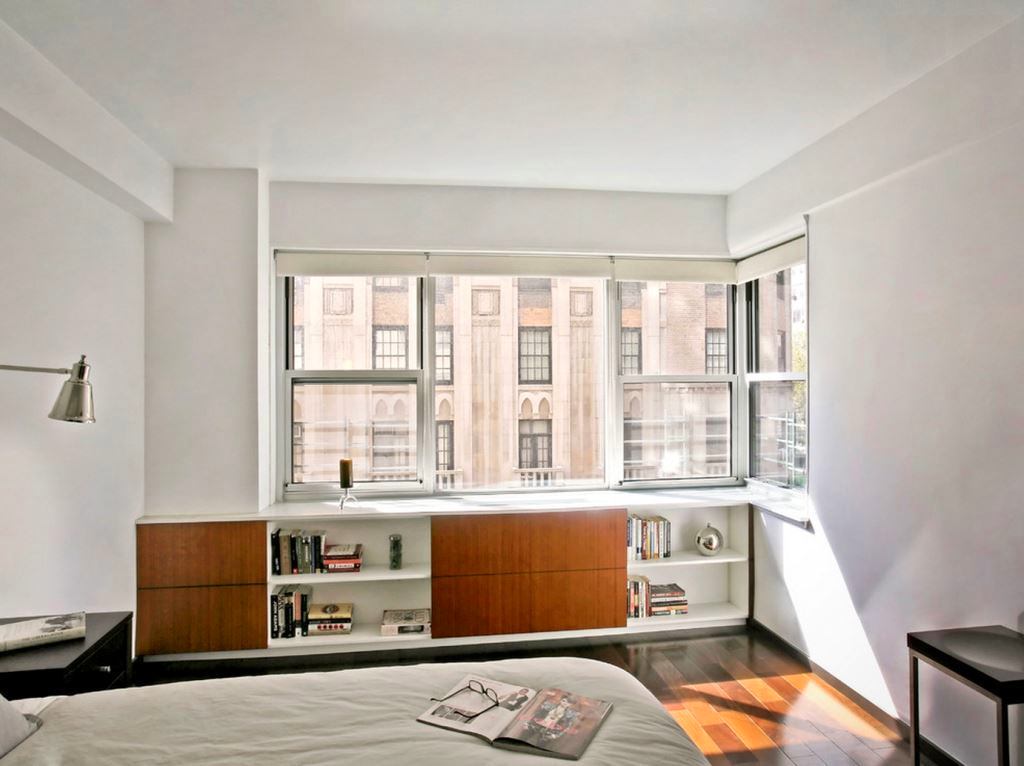
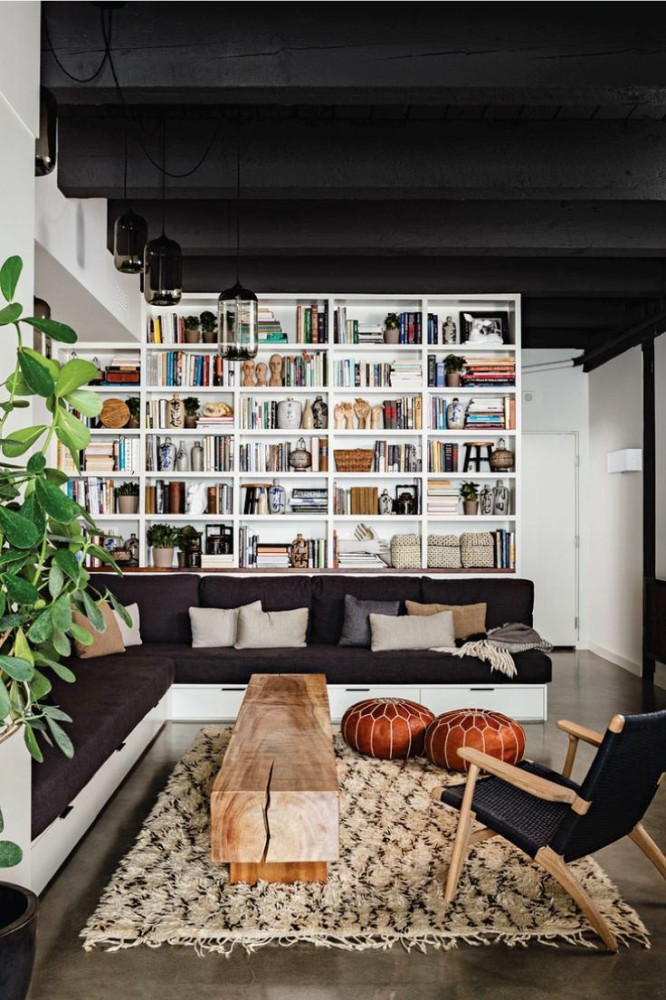

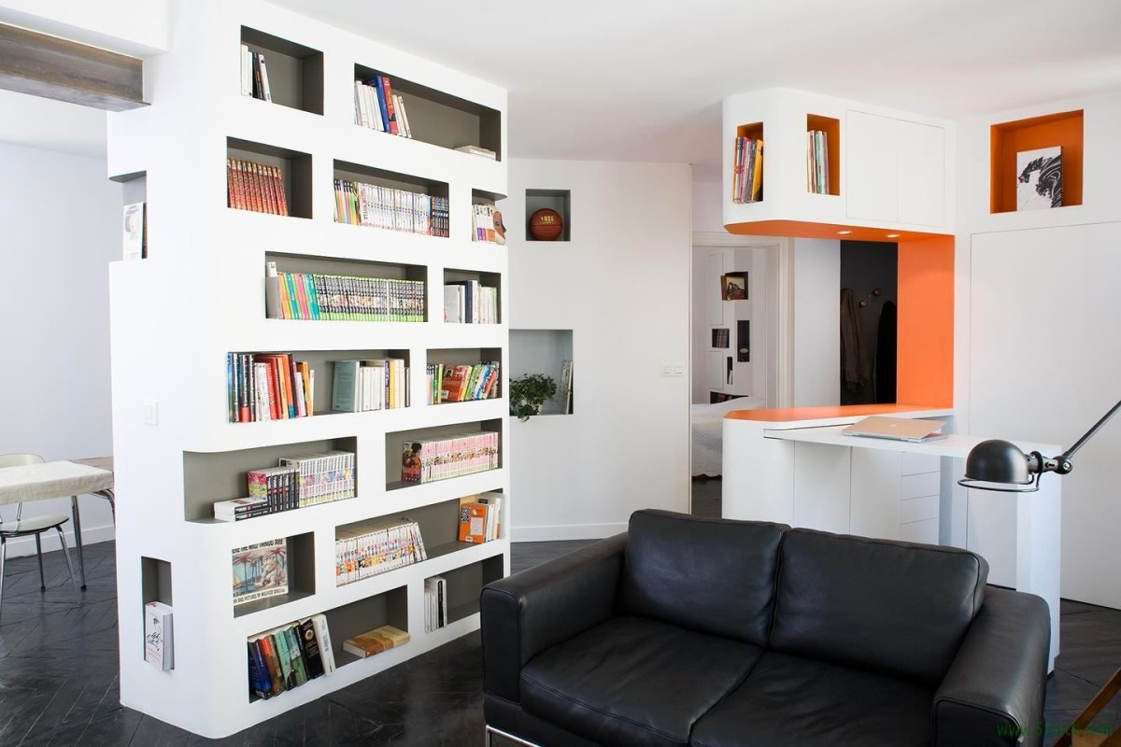
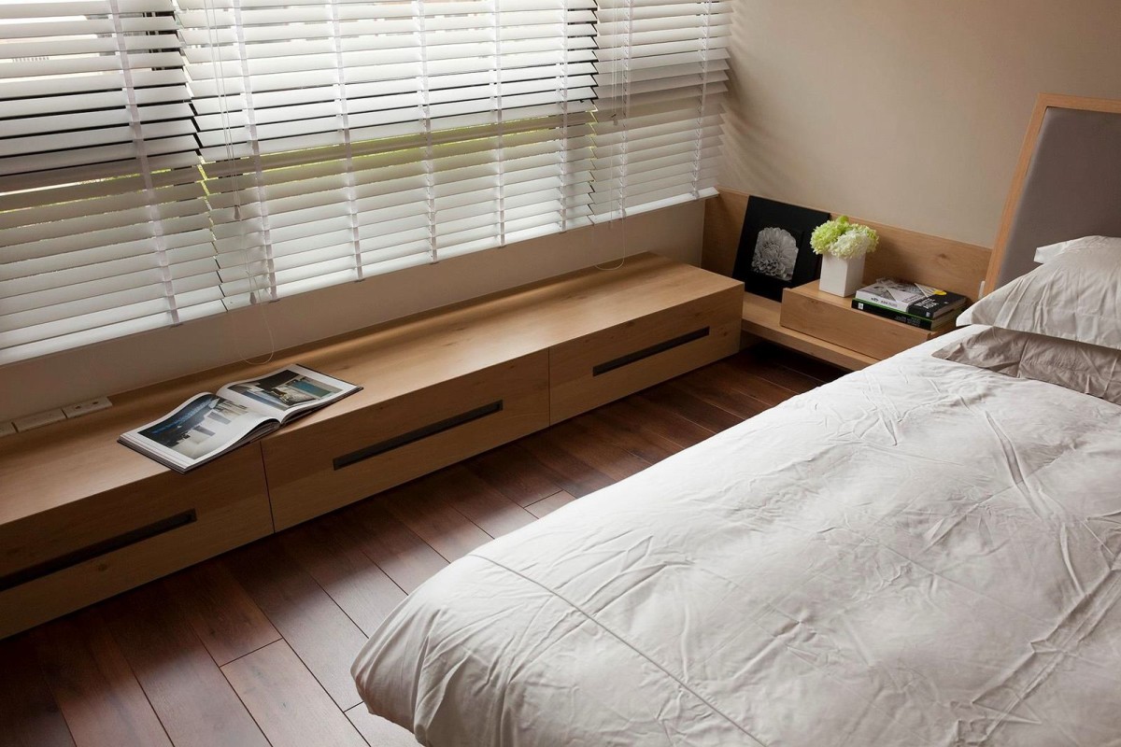 Our opinion:— Integrate small nightstands under the windowsill, bury the rack in the piers between the windows, make hanging drawers above the doorway, and finally, use the voids under the bed, turning them into additional storage space. Using at least one of the above examples, you yourself will be surprised at who was the person who dragged all this furniture into your room.
Our opinion:— Integrate small nightstands under the windowsill, bury the rack in the piers between the windows, make hanging drawers above the doorway, and finally, use the voids under the bed, turning them into additional storage space. Using at least one of the above examples, you yourself will be surprised at who was the person who dragged all this furniture into your room.
4. Excessive decor
Naturally, functionality is the favoritesmall space, but do not forget about the aesthetic aspect of the arrangement of the room. Paradoxically, it is at the stage of interior decoration that problems begin. We are all unique, and each of us has a craving for beauty to varying degrees. For someone, a small vase on a nightstand is enough, and someone hangs paintings on the wall as a second layer - and still not enough. The golden rule of decorating modest rooms is to take into account the number of items. Even the most unusual accessories can simply lose their appeal in the general excess flow of decor. Less is more. m decorating a small space, create a visual center of the room, this can be a painting on the wall or one element, but one that can compete with a thousand trinkets. You can also expand the space with the help of decorations: glass, mirror and other reflective accessories will play with light, giving the room lightness.



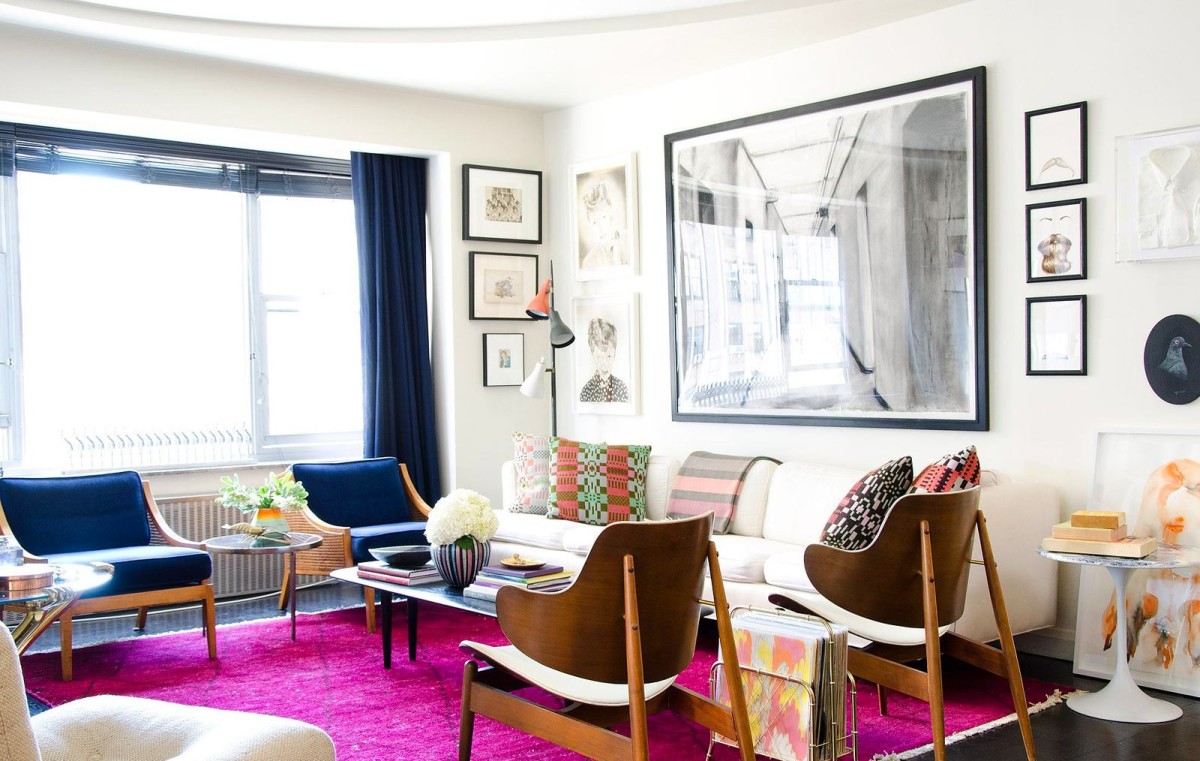 Mila Zagumennaya, decorator:— When decorating a room with decorative elements, the space should be perceived as a monumental work of art. Simply put, you need to select for yourself what will be the main decorative spots — textiles or carpets, for example, and what will complement them: paintings, vases, small accessories. Excessive filling with small details “clutters” the space, but, of course, everything is very individual. facebook.com/milyoki
Mila Zagumennaya, decorator:— When decorating a room with decorative elements, the space should be perceived as a monumental work of art. Simply put, you need to select for yourself what will be the main decorative spots — textiles or carpets, for example, and what will complement them: paintings, vases, small accessories. Excessive filling with small details “clutters” the space, but, of course, everything is very individual. facebook.com/milyoki
5. Lack of light
Everything is clear.There is light - it is good, there is no light - it is dark. The problem of a small space is precisely the darkness, and to solve it, one ceiling lamp is not enough, because due to weak lighting, the room visually narrows even more, unnecessary shadows and discomfort appear. Of course, no one suggests making a dazzling illumination of a football stadium on several square meters, but it is necessary to highlight each of the functional zones as a supplement to the general light. As a rule, in a small room, proportionally small windows. A fatal mistake will be if you "cut off" natural light with the help of thick fabric curtains. In addition to the lack of sunlight, such a window decoration weighs down the overall atmosphere of the space, thereby constraining its dimensions - light and translucent materials will be the ideal solution, of course, if you are not a vampire.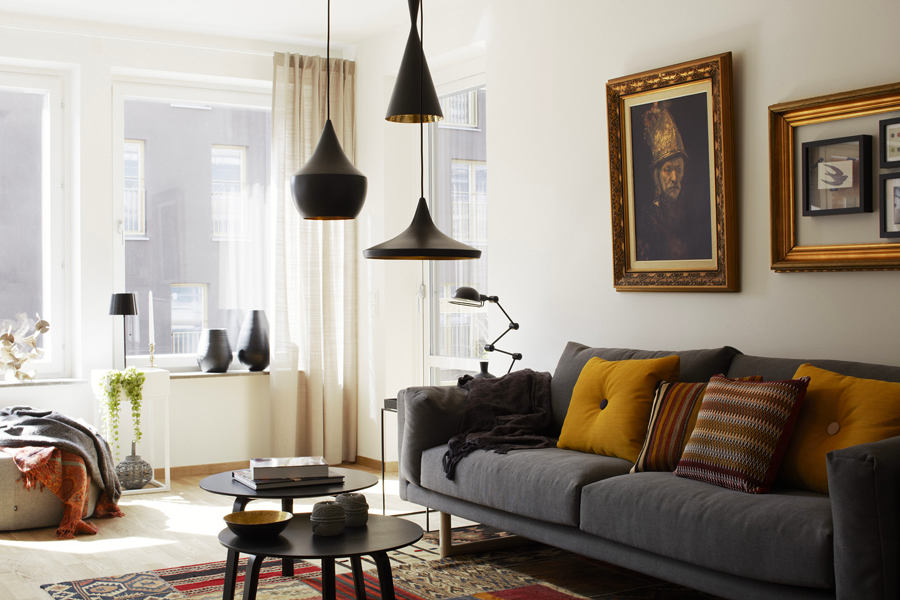
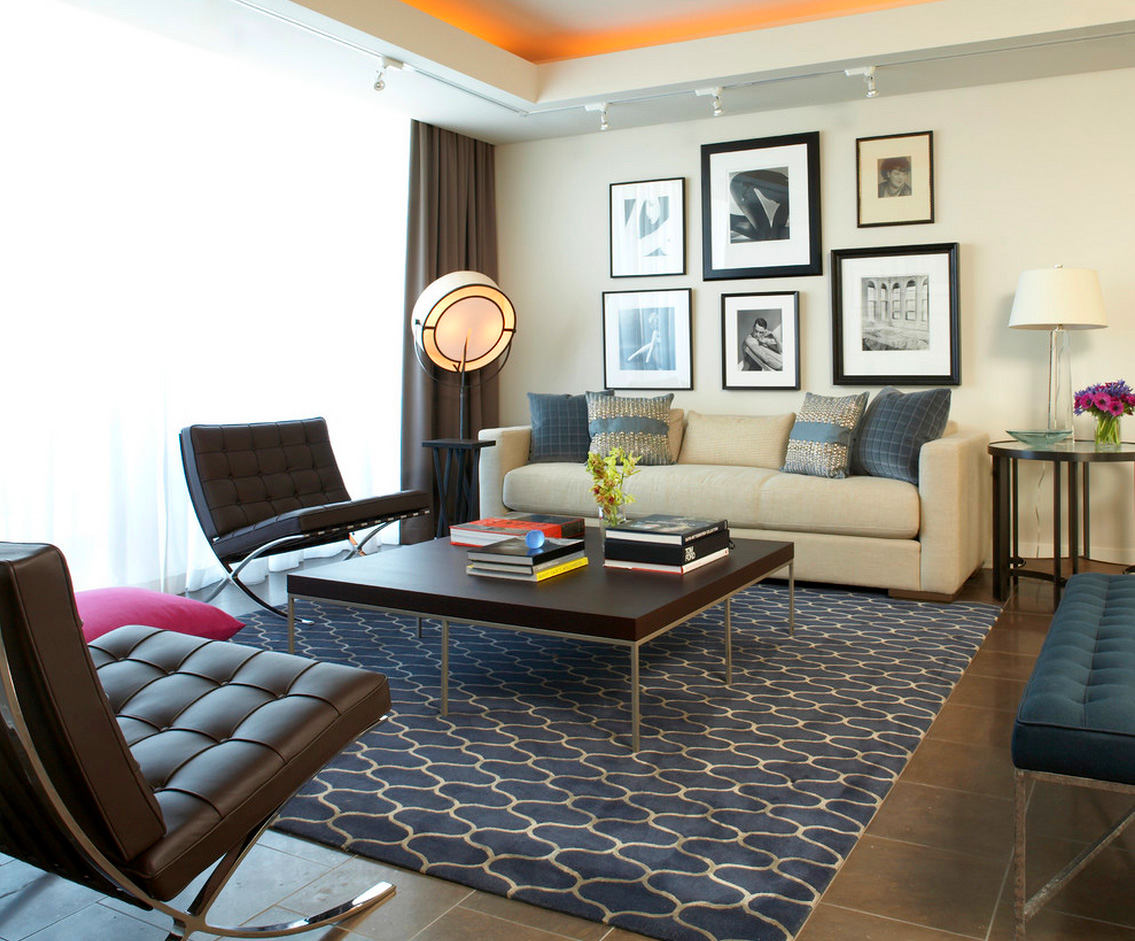


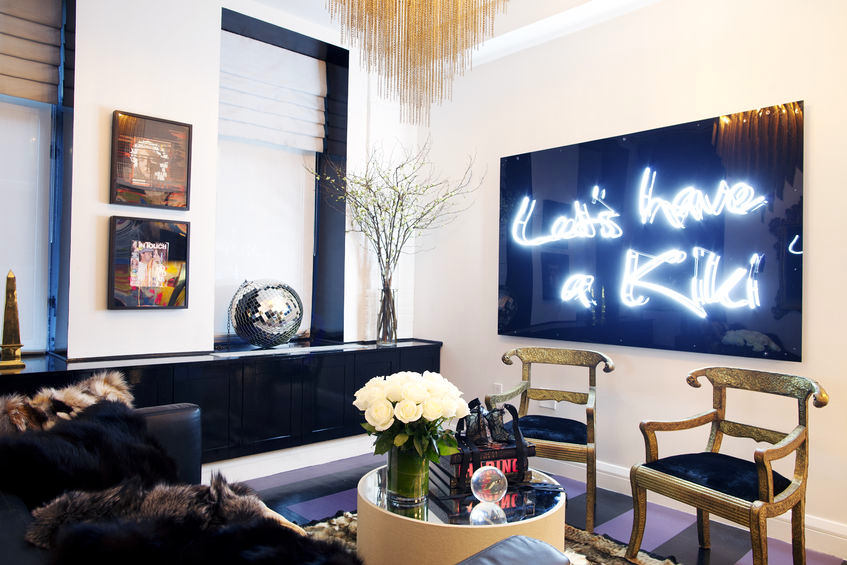

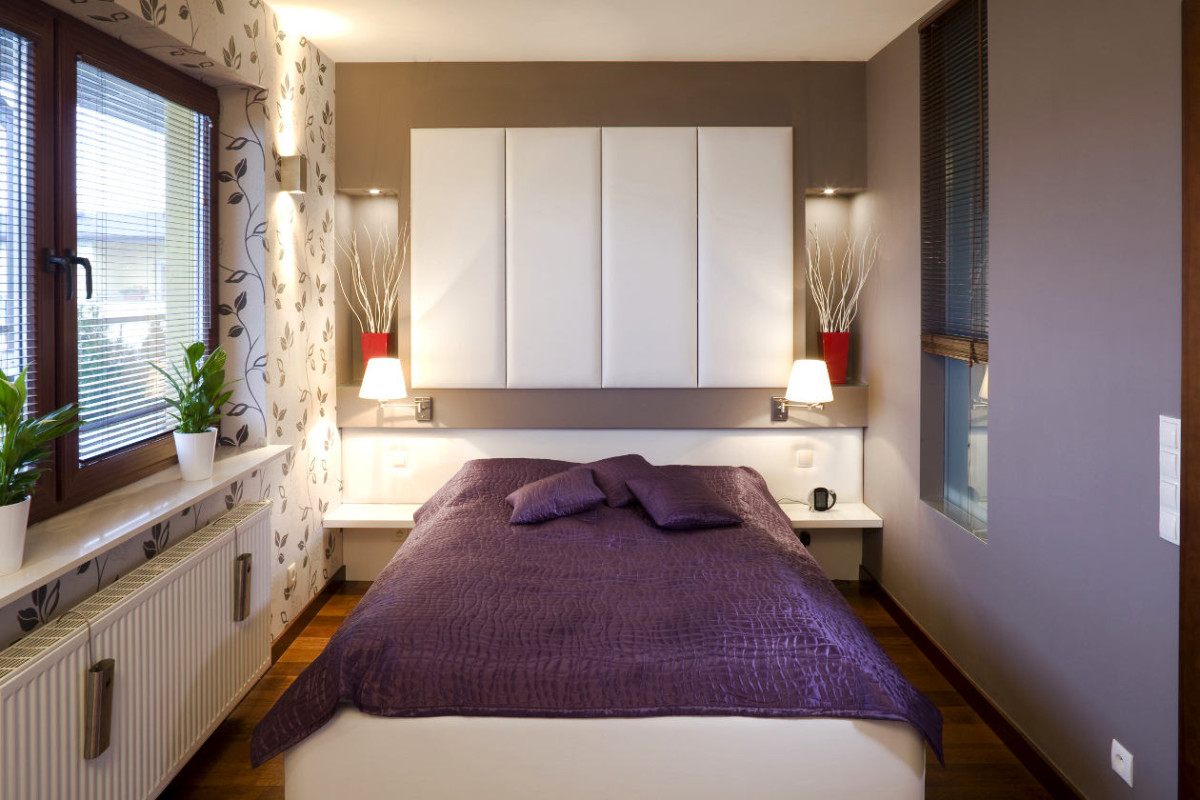 Anna Chevereva, designer:— Pay attention to additional lighting, as poorly lit areas will make the room even smaller. Use wall lamps — sconces, table lights, lighting in the closet or behind the TV. Today, figured fluorescent lighting is gaining popularity, like signs in bars. Develop an individual design, choose a color, make up your own phrase or word — this greatly personalizes the space. Think of convenient locations for switches and sockets — comfort expands the boundaries of a small room. zi-design.ru pinterest.com, Mila Zagumennaya, Anna Chevereva, Evgeniy Vilenkin
Anna Chevereva, designer:— Pay attention to additional lighting, as poorly lit areas will make the room even smaller. Use wall lamps — sconces, table lights, lighting in the closet or behind the TV. Today, figured fluorescent lighting is gaining popularity, like signs in bars. Develop an individual design, choose a color, make up your own phrase or word — this greatly personalizes the space. Think of convenient locations for switches and sockets — comfort expands the boundaries of a small room. zi-design.ru pinterest.com, Mila Zagumennaya, Anna Chevereva, Evgeniy Vilenkin


