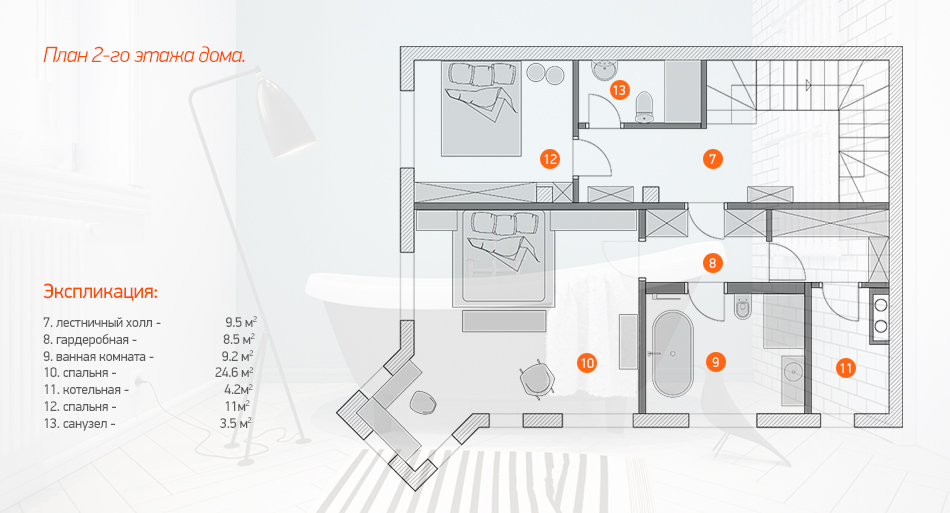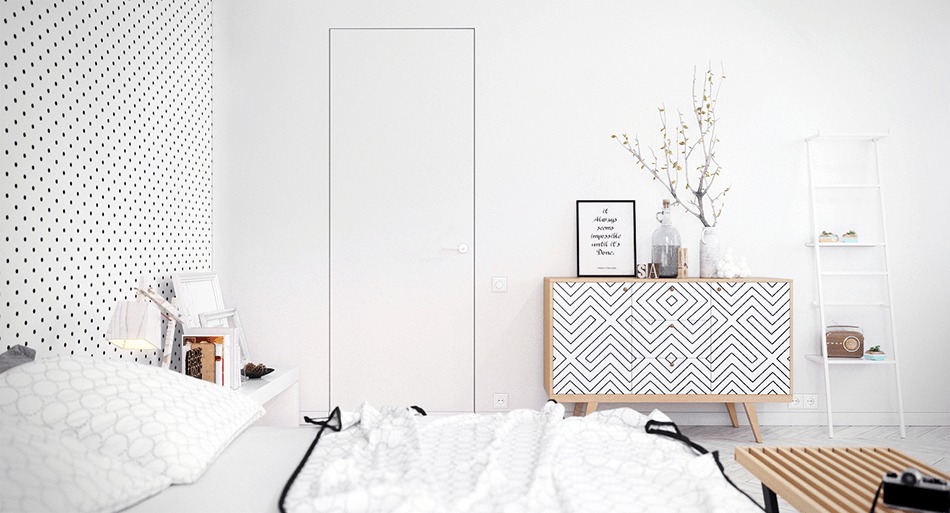How to equip a country house for a family with twochildren with an area of only 140 squares? Competent layout, practical elements of Scandinavian style and non-standard design techniques - in our today's material. The owners of this country house are a family with two children. Parents are seriously fond of winemaking, travel a lot and regularly bring wine from Spain, and in Moscow they keep their own small winery. Andrei Nadtochiy and Victoria Kosareva took on the design of a comfortable and functional home that would fully meet the family's lifestyle. Architectural bureau Edifico Bureau was founded by Victoria Kosareva and Andrey Nadtochim in 2012. Both graduated from the Moscow Architectural Institute at different times. The main credo was the pursuit of continuous development and professional growth. Victoria and Andrey say the following about their work: “We do not adhere to templates of the same style and are always open to new challenges. This is what dictates the stylistic heterogeneity of our interiors. For us, design is a profession, a hobby and a measure of everything. " www.edifico.ru Area 140 sq. m - not the largest for a country house, and when not very convenient structural elements are added to it, you cannot do without the most thoughtful layout. In this project, Andrey and Victoria faced two difficulties at once: a bay window located at an angle to the main space and two massive columns that create certain difficulties for zoning. It was from these features that the architects proceeded when creating the layout. 
 Color plays a special role in this project.palette. After a conversation with the owners and a selection of the interiors they liked, it became clear that they were one hundred percent suitable. And this is always the predominance of light colors, primarily white. It was he who had to be beaten so that the interior would turn out to be cozy and by no means monotonous. Andrey and Victoria decided to achieve this with the help of interesting textures, shapes, patterns and a whole range of pastel shades.
Color plays a special role in this project.palette. After a conversation with the owners and a selection of the interiors they liked, it became clear that they were one hundred percent suitable. And this is always the predominance of light colors, primarily white. It was he who had to be beaten so that the interior would turn out to be cozy and by no means monotonous. Andrey and Victoria decided to achieve this with the help of interesting textures, shapes, patterns and a whole range of pastel shades.  Massive columns belonging to the publicthe zone on the first floor, the architects hid behind the portals, turning them into a complete element of zoning from a lack of design. It was not just a wall with openings between the living room and the kitchen-dining room, but the whole story in which the wall with stucco was already in the interior, and it only accented. It also built high niches for wine bottles.
Massive columns belonging to the publicthe zone on the first floor, the architects hid behind the portals, turning them into a complete element of zoning from a lack of design. It was not just a wall with openings between the living room and the kitchen-dining room, but the whole story in which the wall with stucco was already in the interior, and it only accented. It also built high niches for wine bottles.  The whole space of the triangle "living room-dining room-kitchen" is united by a light made of natural ash, laid with a "herringbone" pattern.
The whole space of the triangle "living room-dining room-kitchen" is united by a light made of natural ash, laid with a "herringbone" pattern.  Victoria Kosareva and Andrei Nadtochy, Edifico: "We are very pleased that more and more talented designers are appearing in Russia, and we are happy to use their furniture and lamps in their projects. In this living room, for example, pendant lights light bean from Katerina Kopylova, who have a large selection of stylish colors for wires, perfectly fitted. We went turquoise.
Victoria Kosareva and Andrei Nadtochy, Edifico: "We are very pleased that more and more talented designers are appearing in Russia, and we are happy to use their furniture and lamps in their projects. In this living room, for example, pendant lights light bean from Katerina Kopylova, who have a large selection of stylish colors for wires, perfectly fitted. We went turquoise.  The kitchen area is planned in such a way thatthe frontal composition of the kitchen modules was obtained. Also, the architects provided a niche for a refrigerator and a high module with an oven to avoid the typical angular layout.
The kitchen area is planned in such a way thatthe frontal composition of the kitchen modules was obtained. Also, the architects provided a niche for a refrigerator and a high module with an oven to avoid the typical angular layout.  To make the image of small windows complete, and the interior as a whole airy, for the window apertures made a frame of polyurethane molding.
To make the image of small windows complete, and the interior as a whole airy, for the window apertures made a frame of polyurethane molding.  Also, Andrew and Victoria decided to use theinterior of the door with a hidden box. This method allowed leveling the entrance to a private area, a hall with a staircase to the second floor and a guest bedroom due to the fact that the doors almost completely merge with the wall.
Also, Andrew and Victoria decided to use theinterior of the door with a hidden box. This method allowed leveling the entrance to a private area, a hall with a staircase to the second floor and a guest bedroom due to the fact that the doors almost completely merge with the wall. 
 The master bedroom was very graphic, andthe main role in this played a contrasting combination of black and white: patterns on the wallpaper on the accent wall behind the bed and on the chest of drawers from the Russian designers the IDEA. The bed itself and the asymmetric pedestals are made according to individual sketches for this project.
The master bedroom was very graphic, andthe main role in this played a contrasting combination of black and white: patterns on the wallpaper on the accent wall behind the bed and on the chest of drawers from the Russian designers the IDEA. The bed itself and the asymmetric pedestals are made according to individual sketches for this project. 
 Despite the fact that the use of black inbedroom is not the most common move, Victoria and Andrew were not afraid to enter it into the interior. It is important that it was not used as a palette base, but as an accent graphics on a white background.
Despite the fact that the use of black inbedroom is not the most common move, Victoria and Andrew were not afraid to enter it into the interior. It is important that it was not used as a palette base, but as an accent graphics on a white background.  The bathroom wall is lined with a largetiles in the size of 60 x 60 cm, which, together with a black trowel, creates the effect of brickwork. The floor covering, just as in the public area and the bedroom, is lined with a "Christmas tree", only from white glossy tiles.
The bathroom wall is lined with a largetiles in the size of 60 x 60 cm, which, together with a black trowel, creates the effect of brickwork. The floor covering, just as in the public area and the bedroom, is lined with a "Christmas tree", only from white glossy tiles. 
 Victoria Kosareva and Andrei Nadtochy, Edifico: - The stand-alone bowl Antonio Lupi is knocked out of the given budget, but we believe that the combination of an inexpensive background and expensive accents makes it possible to achieve uniqueness of the interior and avoid a general squeakiness when everything is "flat." The wall behind the bathroom along with the baseboard is painted with a moisture resistant paint of deep turquoise color.
Victoria Kosareva and Andrei Nadtochy, Edifico: - The stand-alone bowl Antonio Lupi is knocked out of the given budget, but we believe that the combination of an inexpensive background and expensive accents makes it possible to achieve uniqueness of the interior and avoid a general squeakiness when everything is "flat." The wall behind the bathroom along with the baseboard is painted with a moisture resistant paint of deep turquoise color.  In this interior were used:
In this interior were used:
- sofa - Muuto (Denmark), model REST;
- armchairs - CarlHansen (Denmark);
- pendant lamps in the living room - Katerina Kopytina (Russia);
- dining table and chairs - Muuto (Denmark);
- chest of drawers - Muuto (Denmark);
- coffee tables - Muuto (Denmark);
- decor on the wall in the form of hexahedrons - WOOD studios (USA);
- wallpaper - Boråstapeter (Sweden), model TALLYHO-2753;
- chest of drawers in the bedroom - the IDEA (Russia), model THIMON;
- bench - Vitra Nelson (Switzerland);
- wallpaper - Livettes Polka (Latvia);
- a bowl of a bath - Antonio Lupi (Italy), model SUITE;
- tiles - Ornamenta (Italy).

