Scandinavian, English and shabby chic in oneinterior? Easily! Using this house as an example, today we will show that it is possible and necessary to combine styles. We will also tell you how to do it correctly. The three-storey townhouse with an area of 110 square meters is located in the village of Cambridge. The external stylistic solution is made in the English style, which determined the interior of the house. The clients are a young family with two daughters. Having met first with the owner and having drawn up the terms of reference, Daria Elnikova realized that the Scandinavian style was close to the customer. In the process of work, after meeting the hostess, it became clear that she loves comfort and textiles in the interior, which is closer to the shabby chic style. Daria Elnikova managed to take into account the wishes of both owners. Daria Elnikova, architect: - It is customary in our studio to be attentive to projects, because each one is unique and is created according to the needs and peculiarities of the customer's lifestyle. We listen to the wishes of the client, study the lifestyle of each family member and design a stylish, ergonomic interior in which it will be easy and comfortable to live. Our priorities are the quality of services that we provide at all stages of the project, from the development to the implementation of the interior. instagram.com/dariaelnikova The first thing I had to face was the lack of stairs. According to the conditions of the developer, the customer must erect a staircase and a ceiling on his own, inscribing them into the already cut holes. The challenge was clear. All the values and the number of steps were counted, recorded and given to the designers. Distribution On the ground floor of the house there is an entrance hall, a guest bathroom with a pantry and a kitchen, which is combined with the living room. On the second floor there are private rooms: the master bedroom, an office and a bathroom. The third floor with the attic bedroom is at the disposal of the children. They were also equipped with a separate bathroom. In the hallway, it immediately becomes clear that the style is light and simple, without unnecessary pathos. Depressions and straight lines in furniture and doors, light colors and boxes as storage places are a perfect combination of all elements. 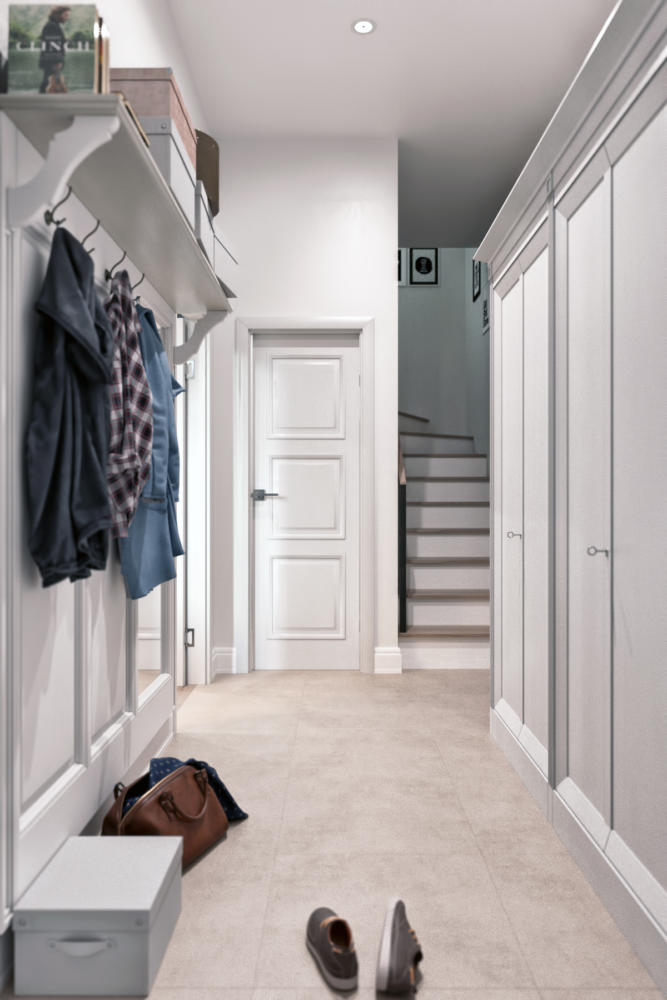
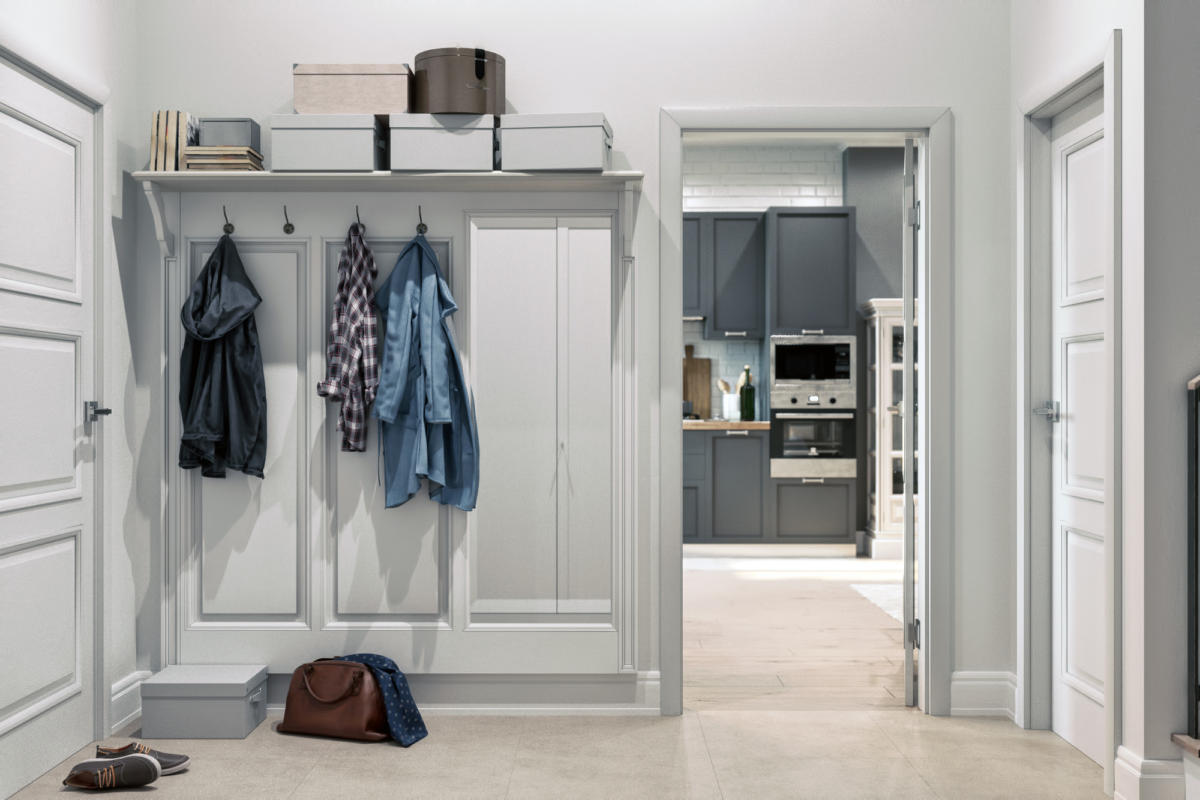 Color solution of the main zone of the first floorIs made in a combination of gray, beige and white shades. The kitchen set is made in gray color, which looks good with white brickwork and tiles on the floor of the working area.
Color solution of the main zone of the first floorIs made in a combination of gray, beige and white shades. The kitchen set is made in gray color, which looks good with white brickwork and tiles on the floor of the working area. 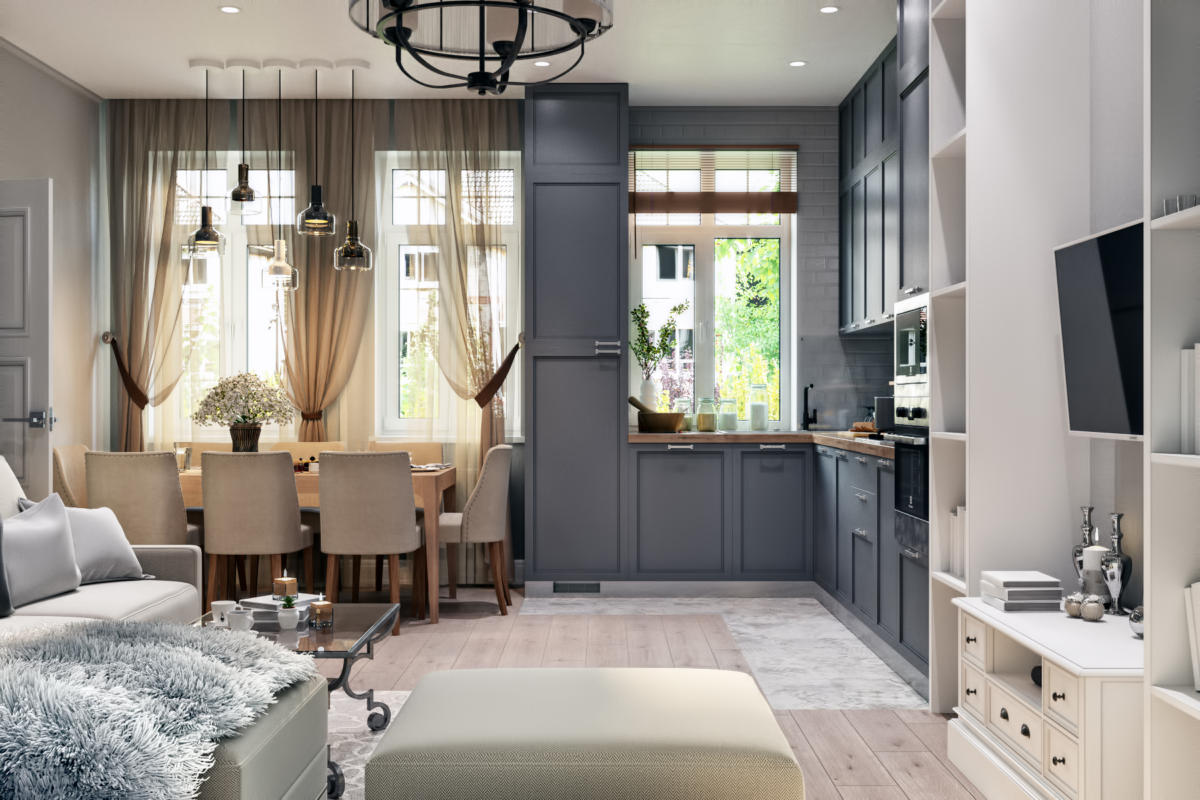
 The dining area is furnished with a laconic wooden table and chairs upholstered in fabric.
The dining area is furnished with a laconic wooden table and chairs upholstered in fabric. 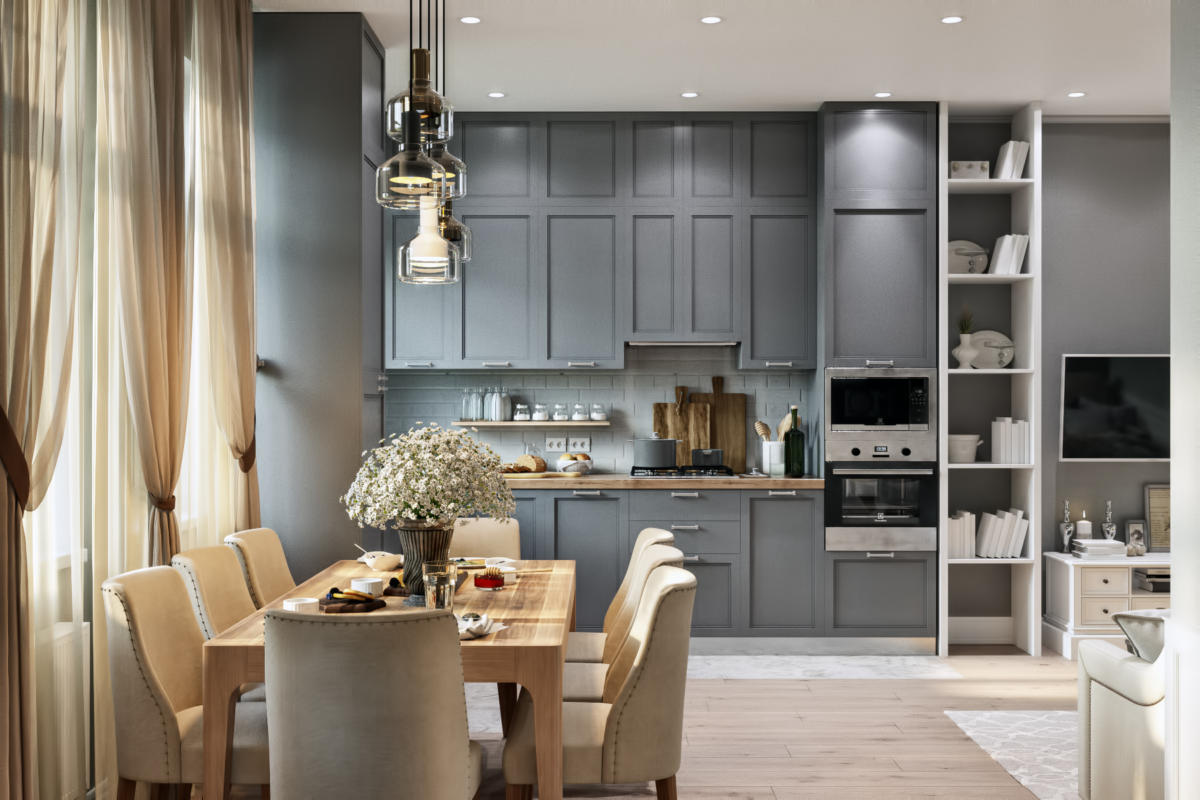 The gray color in the rest of the living room is painted walls. Such a range is diluted by a light sofa zone, above which the finishing touch was a large mirror in a shiny patterned frame.
The gray color in the rest of the living room is painted walls. Such a range is diluted by a light sofa zone, above which the finishing touch was a large mirror in a shiny patterned frame. 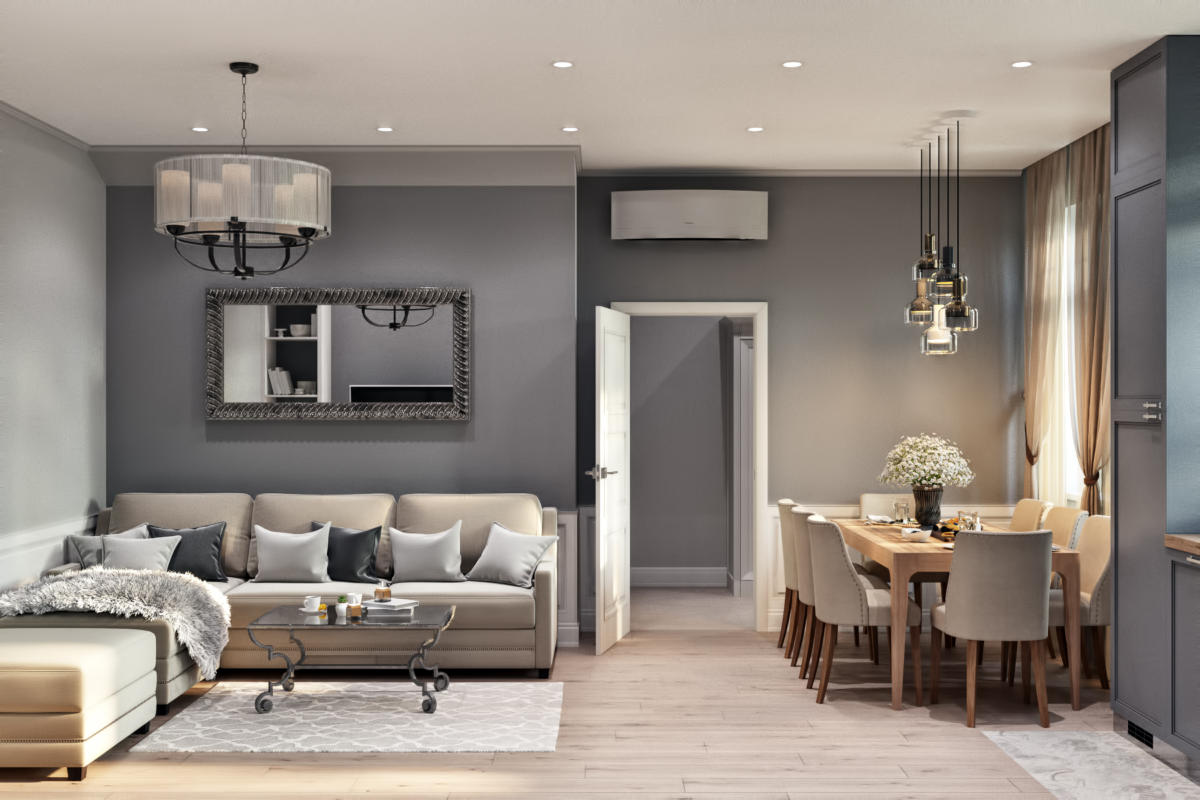 Rising to the second floor and going into the office, youFeel that the style of the interior has changed, but still fits into the overall concept. Brickwork, textured parquet board, asymmetrical forms of the shelving, simple and stylish wooden table create the Scandinavian style of the cabinet.
Rising to the second floor and going into the office, youFeel that the style of the interior has changed, but still fits into the overall concept. Brickwork, textured parquet board, asymmetrical forms of the shelving, simple and stylish wooden table create the Scandinavian style of the cabinet. 
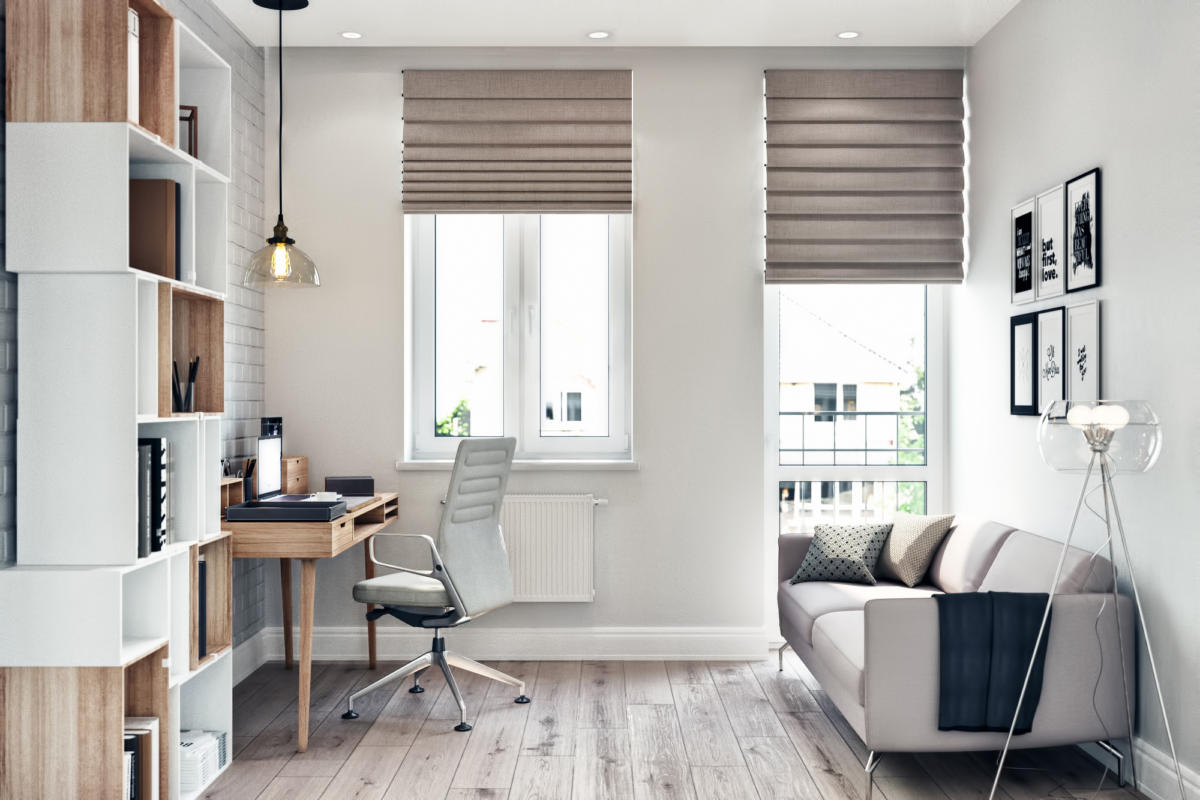
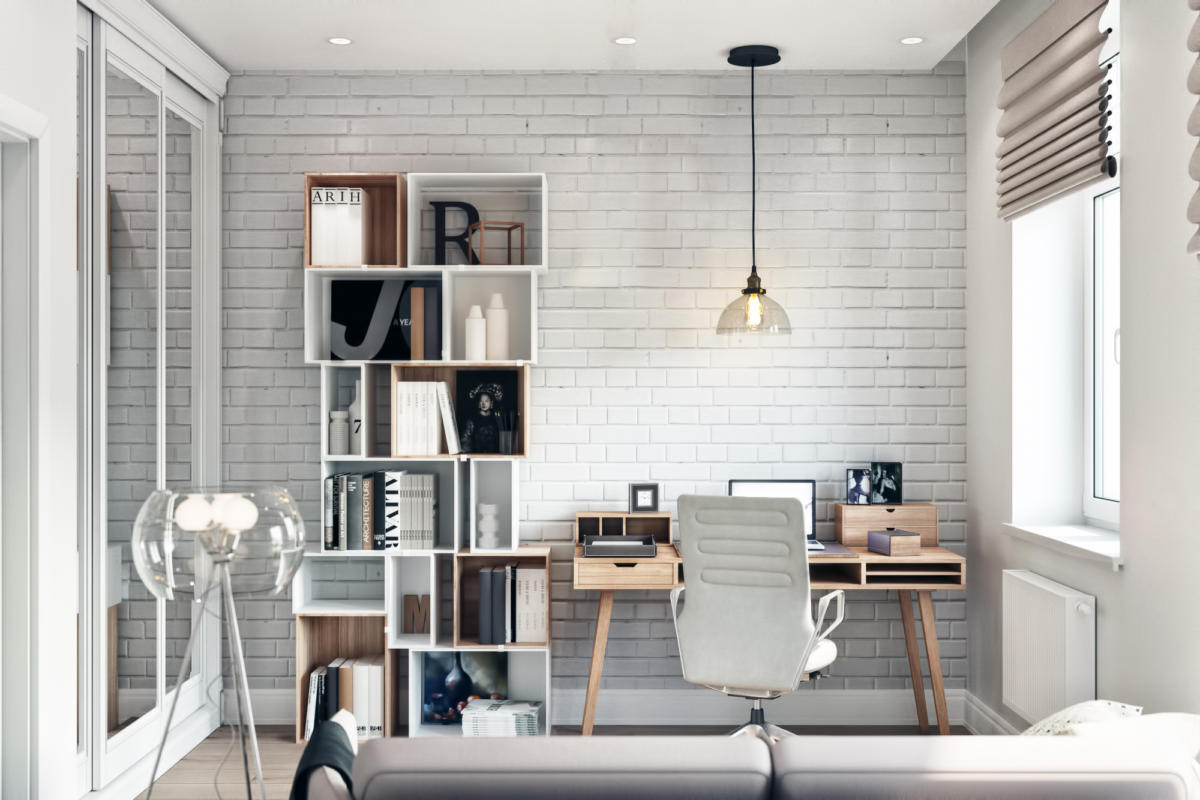
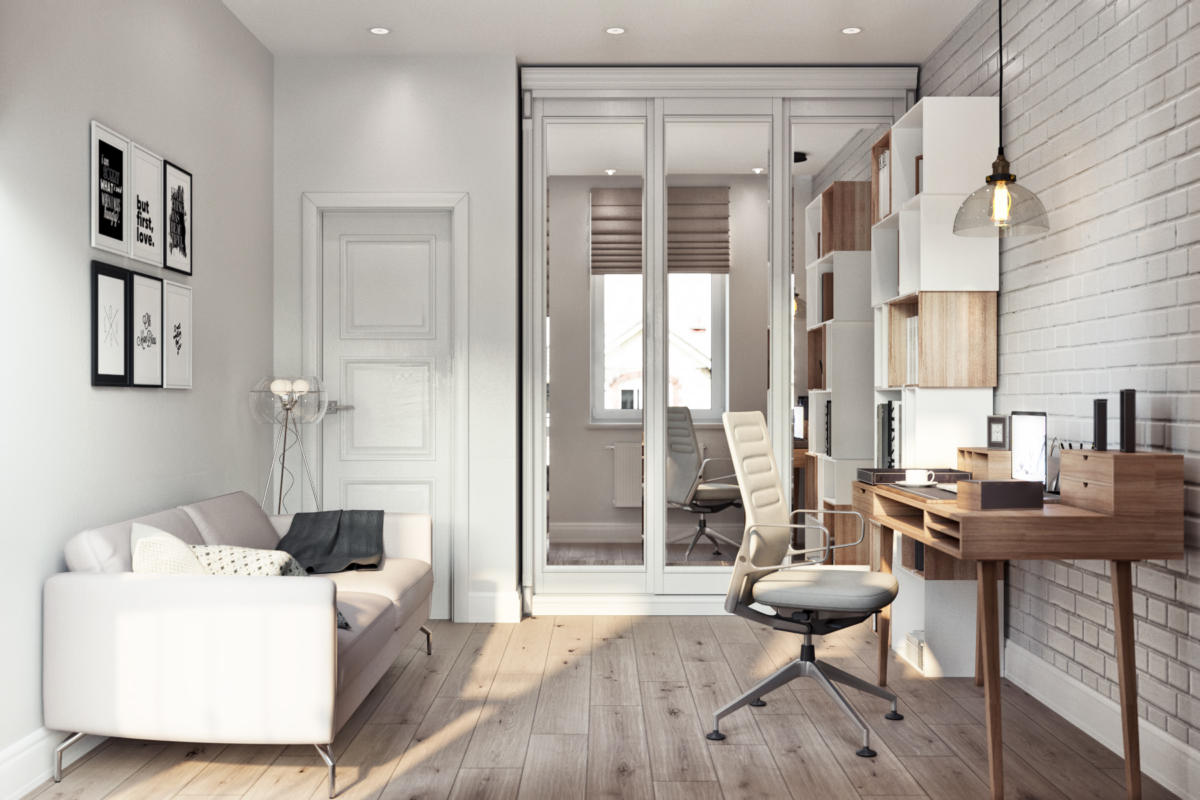 Master bedroom without extra frills. It has everything you need for a room: a comfortable bed, a soft and cozy carpet, two bedside tables with table lamps and a chest of drawers.
Master bedroom without extra frills. It has everything you need for a room: a comfortable bed, a soft and cozy carpet, two bedside tables with table lamps and a chest of drawers. 
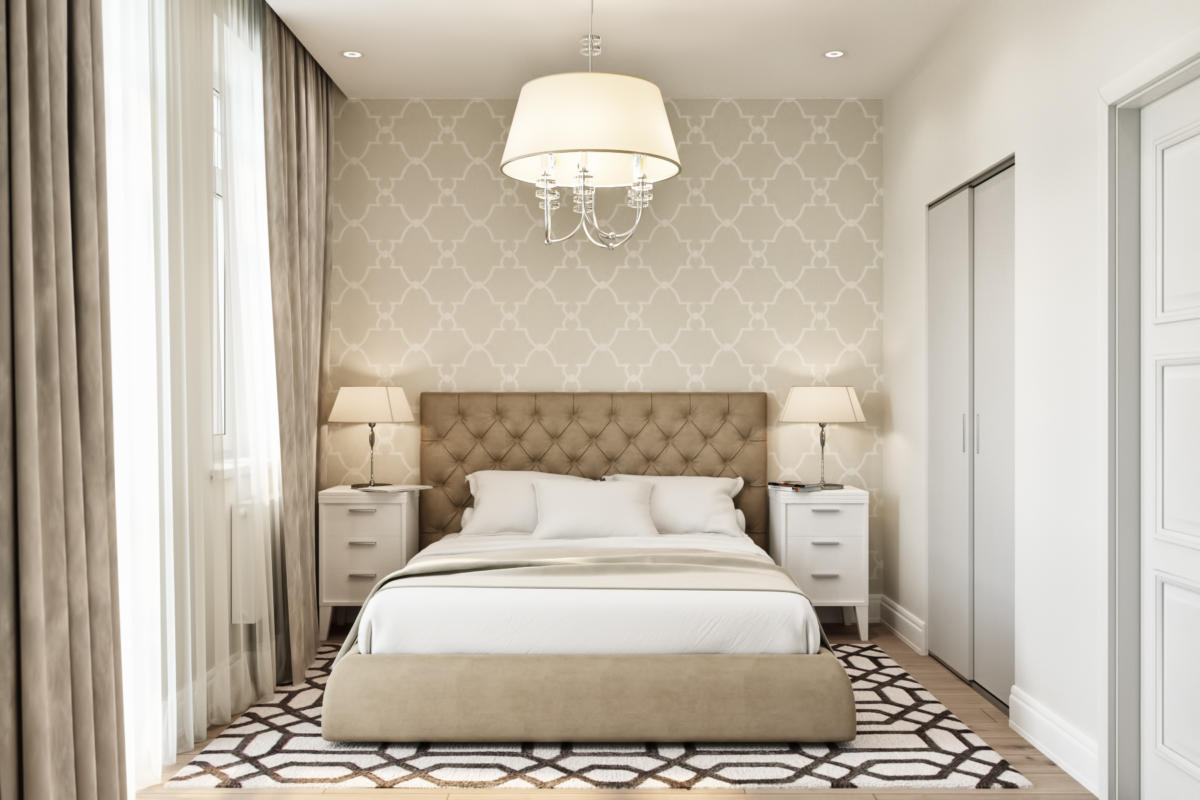 The master bathroom is made in gray tones, and the elegance is given to it by a white air sink on a wooden ledge.
The master bathroom is made in gray tones, and the elegance is given to it by a white air sink on a wooden ledge. 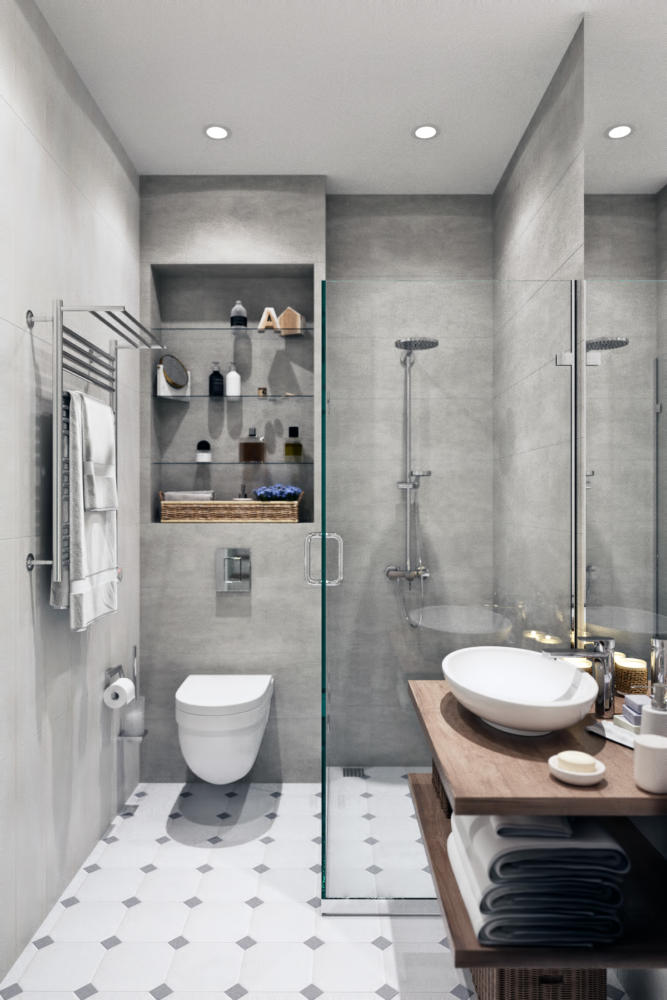
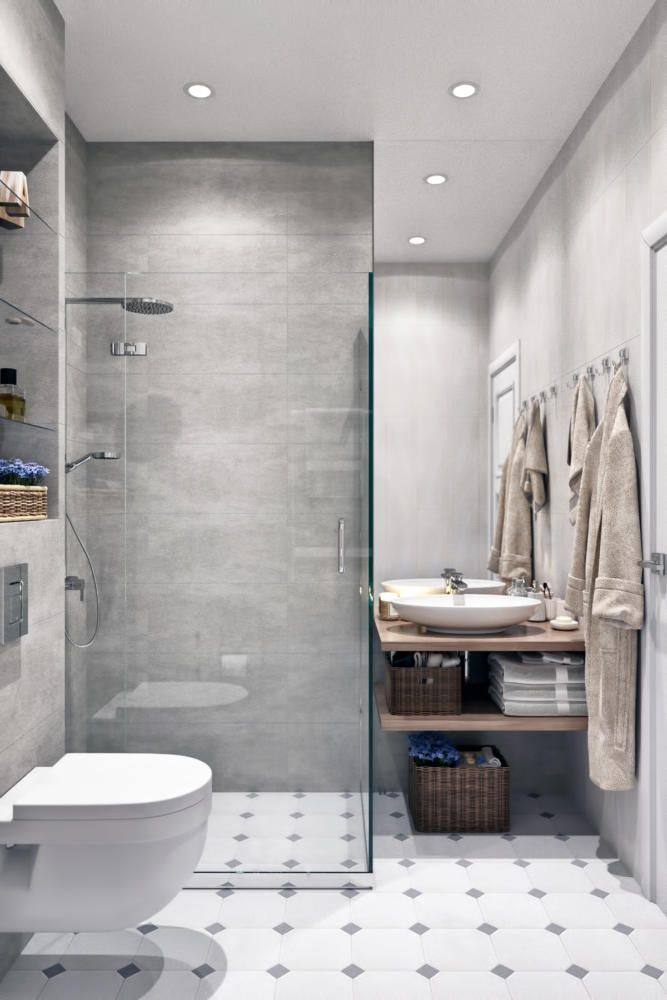 The third floor is the property of the two daughters of the owners. There is a cozy atmosphere created by the roof of an unusual form and sleeping area where girls can feel like real princesses.
The third floor is the property of the two daughters of the owners. There is a cozy atmosphere created by the roof of an unusual form and sleeping area where girls can feel like real princesses. 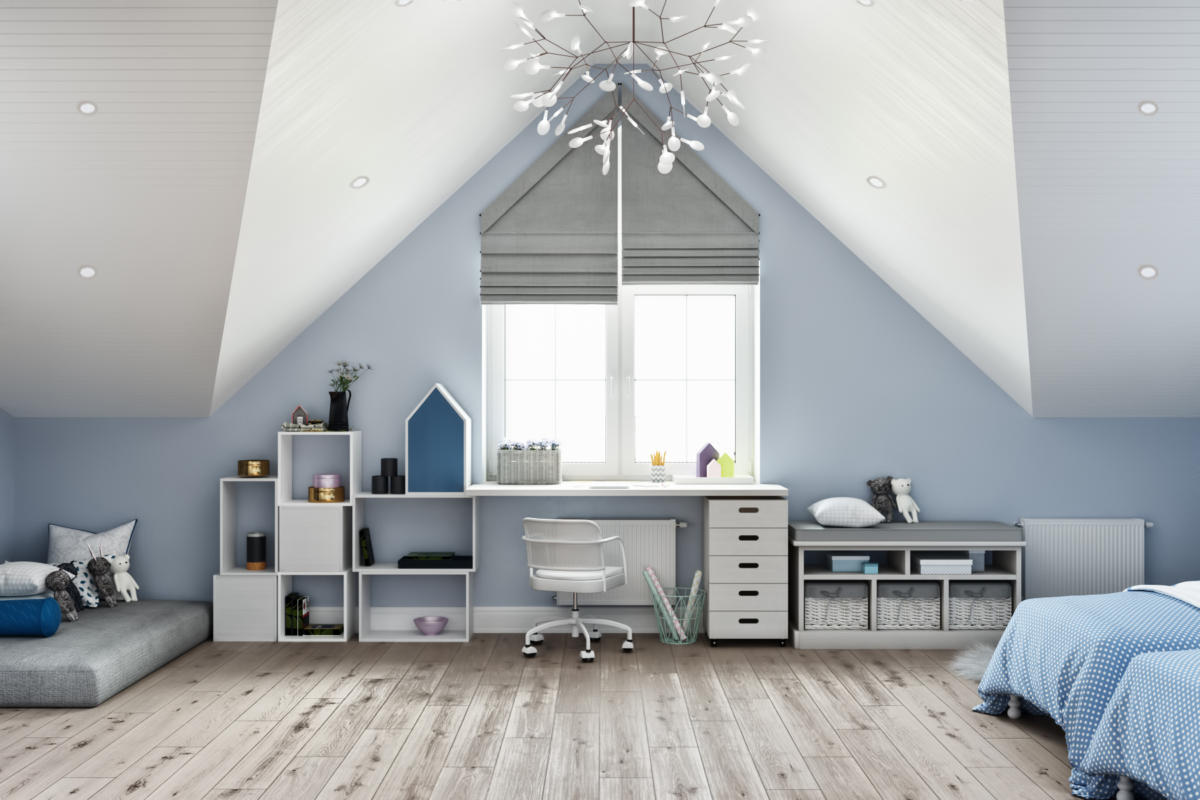
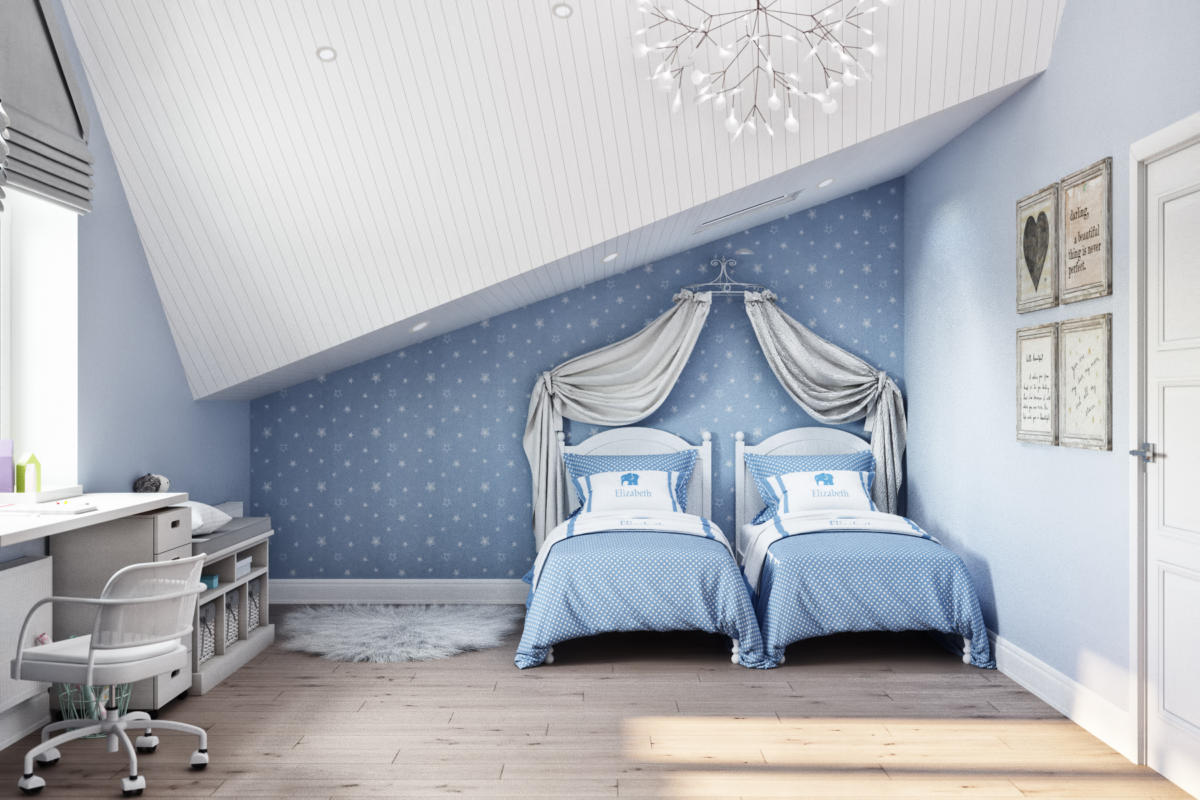 In the opposite corner of the corner on the floor there is a mattress that serves as a play area for children.
In the opposite corner of the corner on the floor there is a mattress that serves as a play area for children. 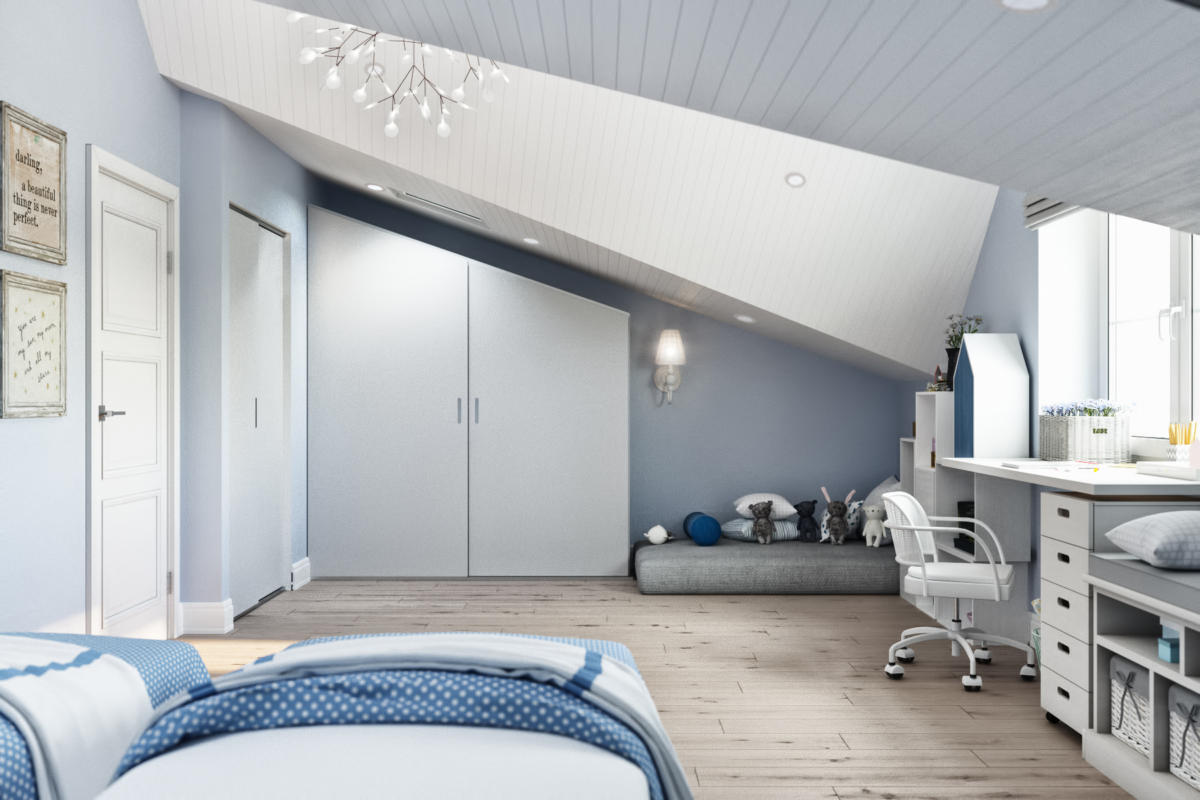 The bathroom has everything you need, and even prudently installed two sinks for each of the girls.
The bathroom has everything you need, and even prudently installed two sinks for each of the girls. 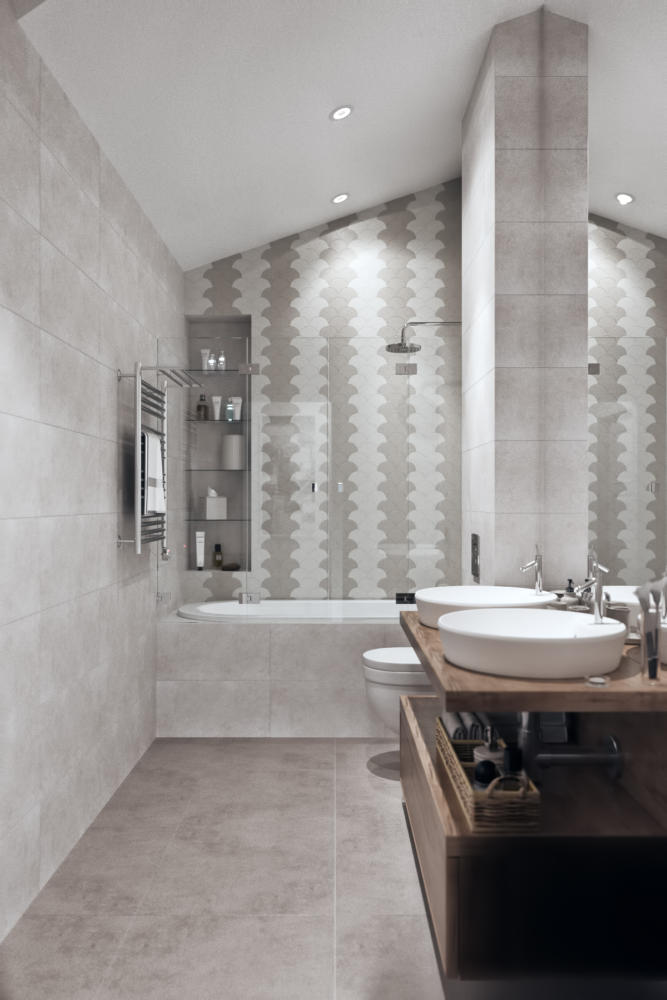
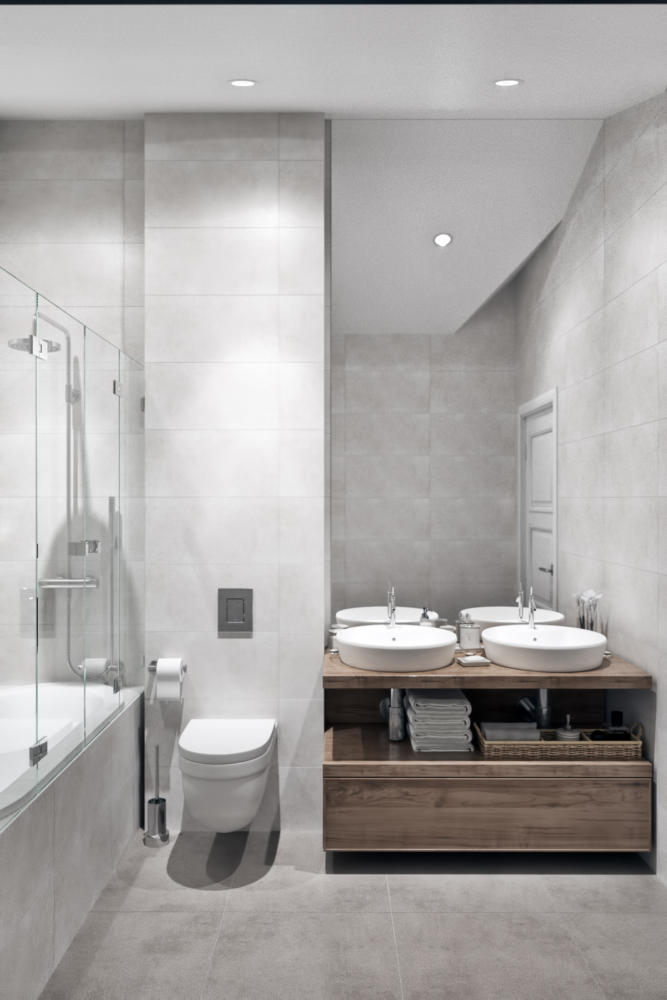
Stylish suburban townhouse of 110 meters


