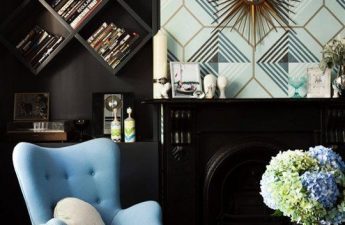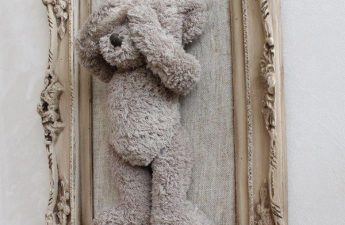The more toys and textbooks a child has, themore drawers are needed for them. But not every children's room can accommodate them. We found an interesting solution for organizing space and order This 14-square-meter room, in which a teenage girl lives, is located in a typical Moscow apartment. And the problem with such rooms is the same: clutter with a large number of things. All kinds of small furniture - cabinets, chests of drawers, shelves, a desk - create a feeling of constant chaos, even when, at first glance, everything in the room is tidy. This is aggravated by the fact that a teenager lives there, who is not yet quite accustomed to order, and often has no desire to restore it. Solving such problems is often quite difficult. However, Anastasia Sheveleva and Alexander Malinin from INT2 architecture, whom the girl's parents trusted, transformed the room beyond recognition. Anastasia Sheveleva, architect and designer Graduated from the Volgograd State University of Architecture and Civil Engineering in 2009. Participated in summer schools and workshops in the Netherlands, Austria, Japan, Russia. Co-founder of INT2 architecture, leading architect and project designer. Loves foreign languages: speaks English, German, a little Spanish. Alexander Malinin, architect Graduated from the Volgograd State University of Architecture and Civil Engineering in 2005. Participated in workshops in Europe and Russia. Co-founder of INT2 architecture, leading architect and project designer. Music is his second passion. Analog photography and traveling are the third. Clients' dreams The room that was to be renovated was filled with a lot of disparate furniture: a wardrobe for the whole family, shelves with textbooks, a chest of drawers with small items and books, a single bed and a desk. The clients asked to transform all this chaos into a convenient and compact space that would be comfortable for a growing girl. Alexander Malinin, architect: - We suggested combining all the disparate pieces of furniture into one group in one part of the room. This would free up another part of it, and even make it seem a little more spacious. To implement this idea, we designed a multifunctional "box" that would hold all the things: from clothes and bedding to books and all sorts of little things. And, of course, we planned a place for sleeping and resting.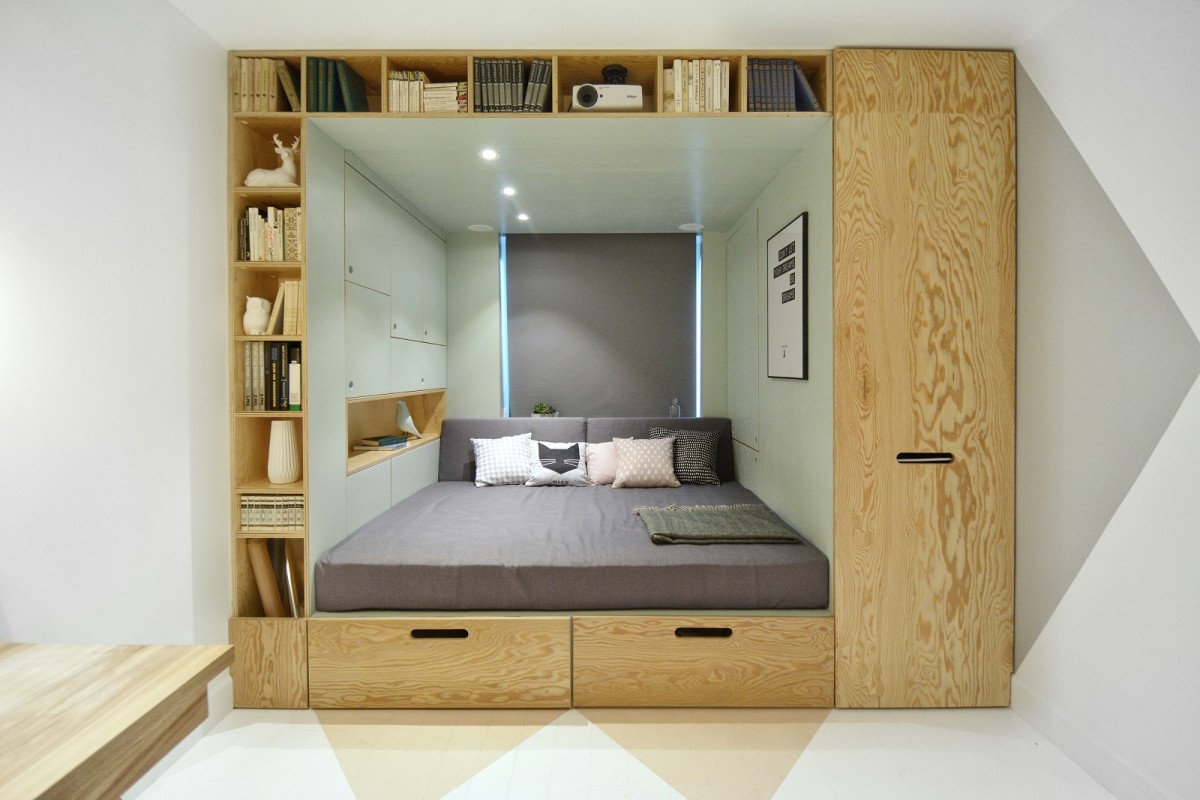
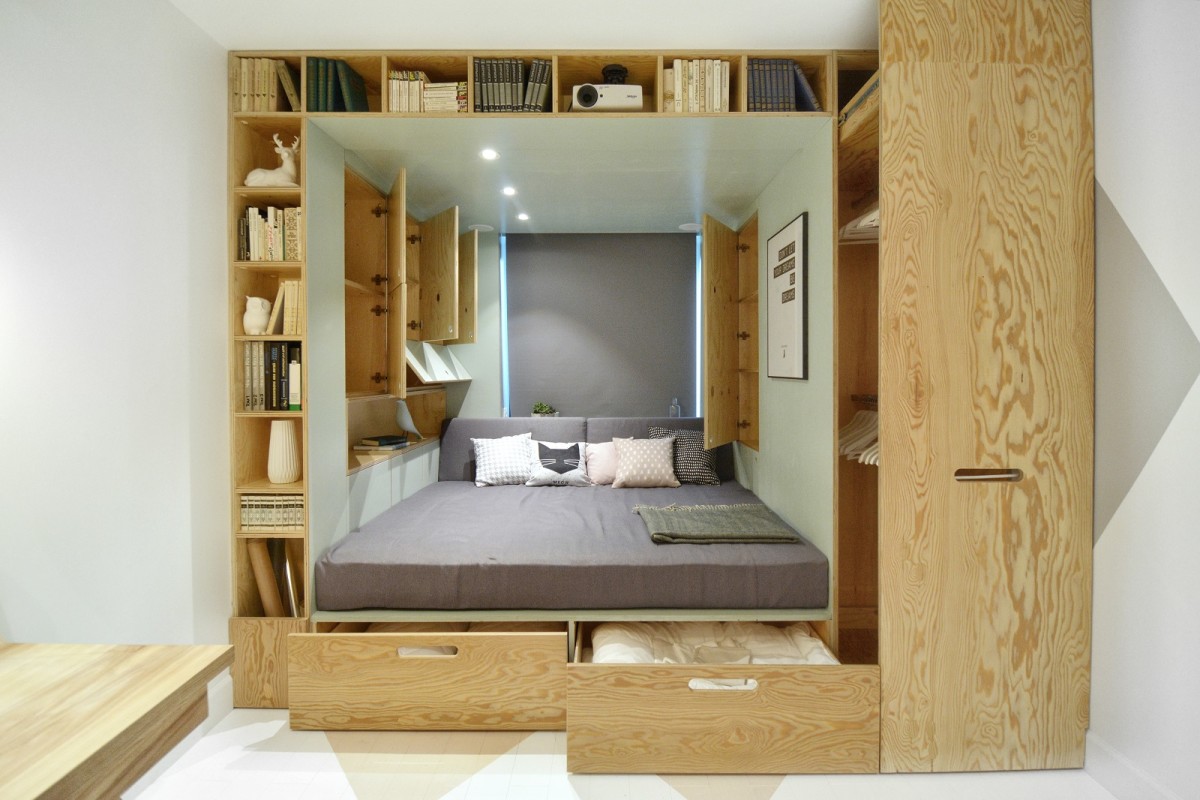 Features of the layout Room shape -rectangular, almost square. Therefore, in order for this entire storage system to fit into such a small room, the podium bed with wardrobes for things was placed by the window, and the desk was closer to the door, adding a large mirror on the wall opposite the window.
Features of the layout Room shape -rectangular, almost square. Therefore, in order for this entire storage system to fit into such a small room, the podium bed with wardrobes for things was placed by the window, and the desk was closer to the door, adding a large mirror on the wall opposite the window.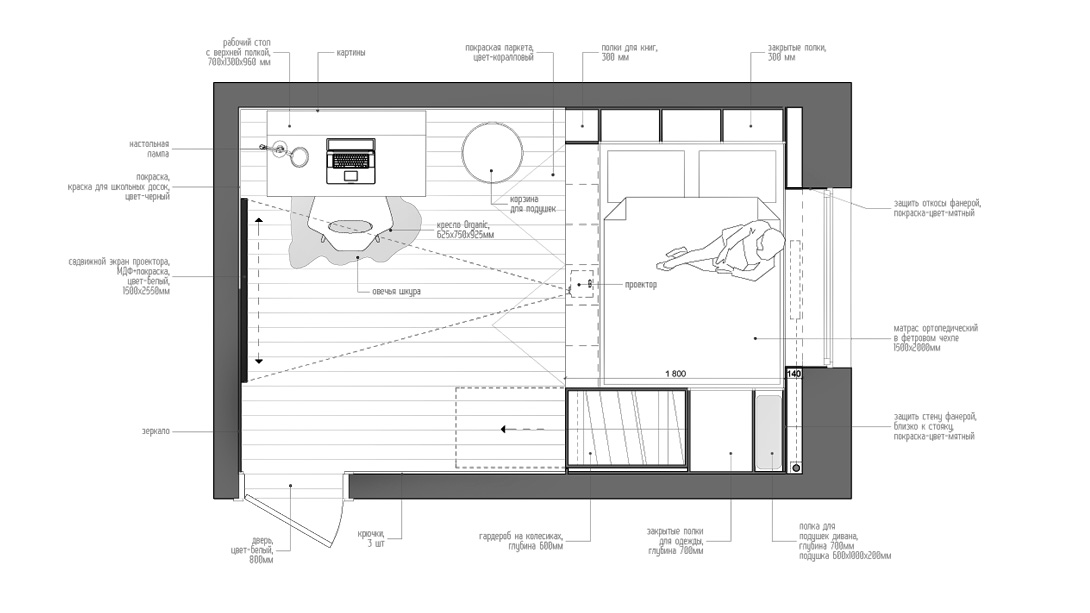
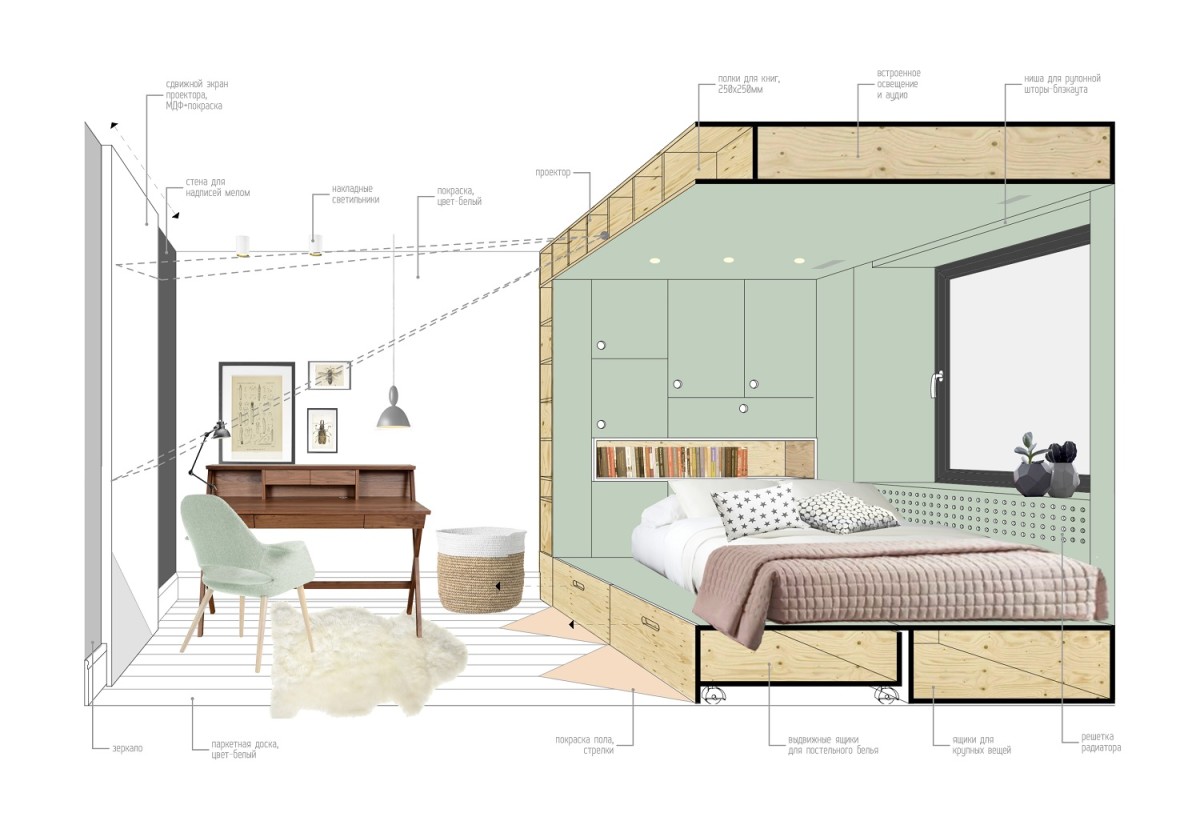 Anastasia Sheveleva, architect-designer:— On the wall opposite the “box” we placed a multifunctional surface, which is a mirror, organizer and screen. This was done with the help of a sliding panel, which in one position opens the organizer, in another — a mirror, and in the central position is a screen for the projector. Color solution There are no flashy colors in the interior. Only calm, light pastel shades: white walls and the ochre color of the “box” as a background; and mint, coral and gray provide wonderful and very soft accents.
Anastasia Sheveleva, architect-designer:— On the wall opposite the “box” we placed a multifunctional surface, which is a mirror, organizer and screen. This was done with the help of a sliding panel, which in one position opens the organizer, in another — a mirror, and in the central position is a screen for the projector. Color solution There are no flashy colors in the interior. Only calm, light pastel shades: white walls and the ochre color of the “box” as a background; and mint, coral and gray provide wonderful and very soft accents.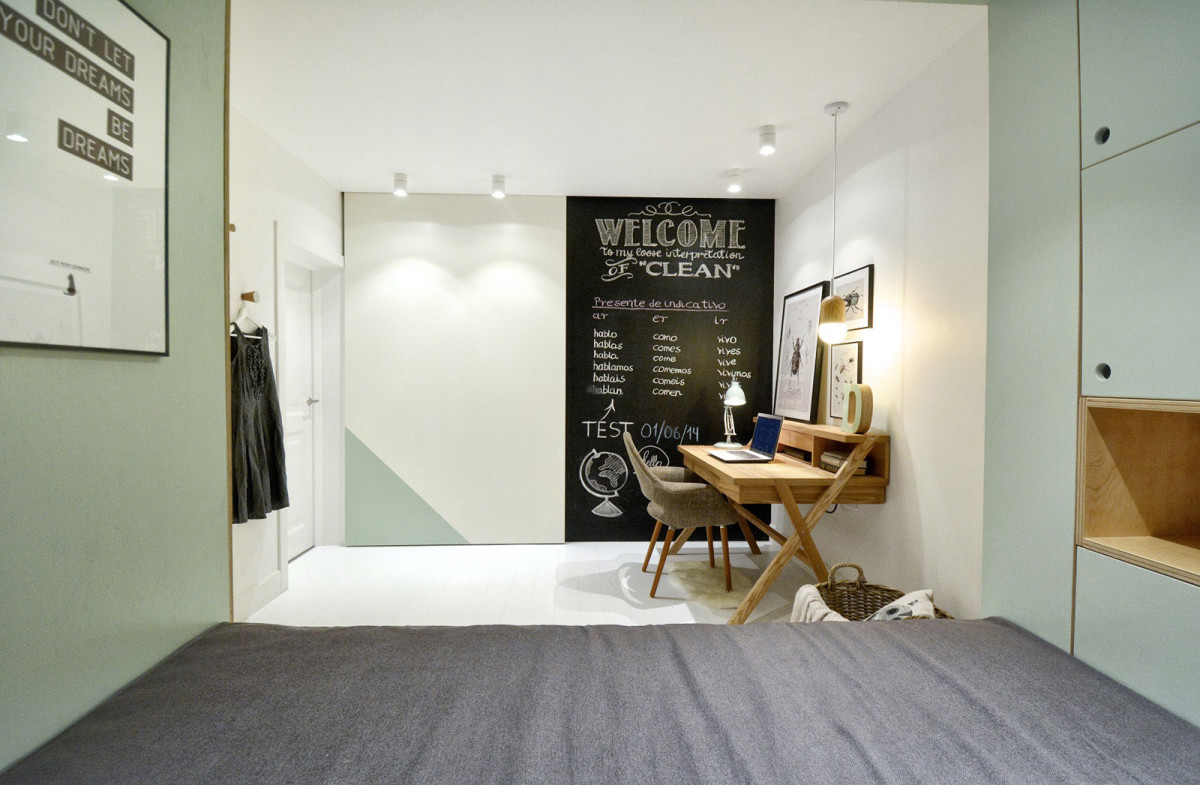
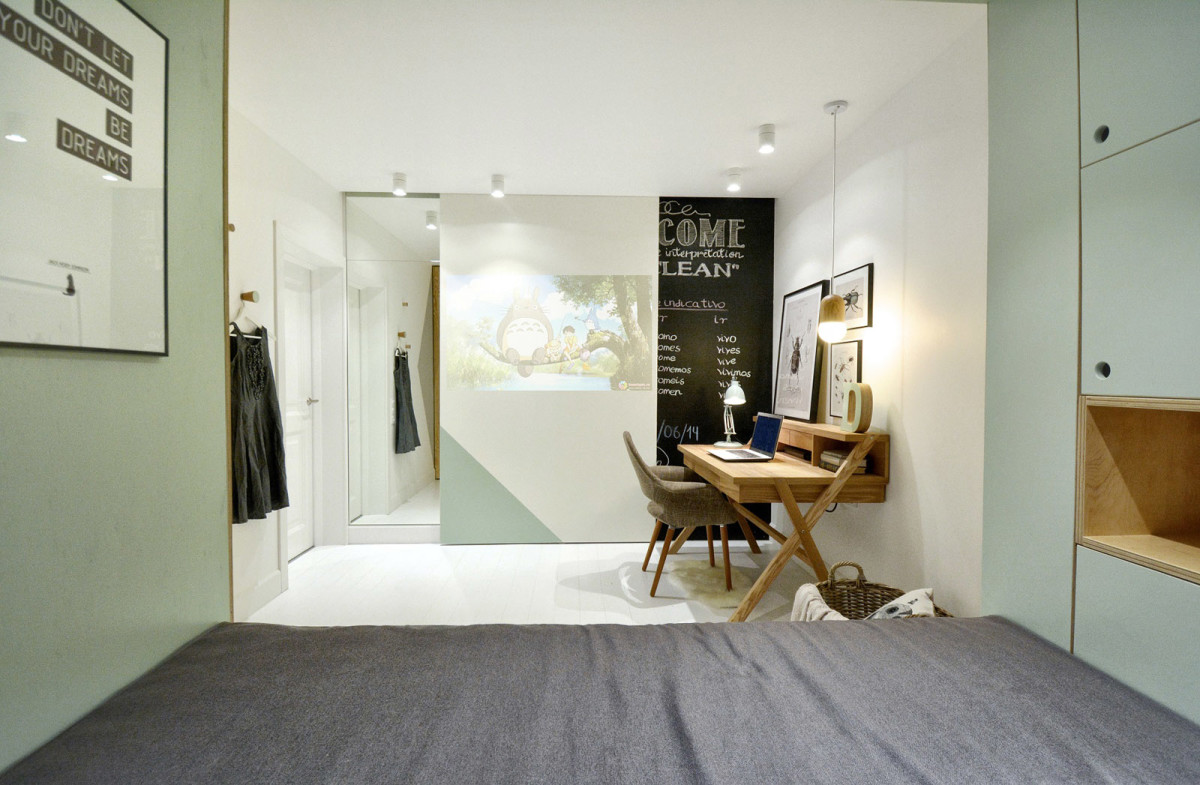 Play of light Since the ceiling height is quite"modest" - only 2.5 meters, it was necessary to preserve the feeling of spaciousness as much as possible. For this, they used light, among other things. In the free zone, overhead and pendant lights were made, and in the "box" - built-in lighting.
Play of light Since the ceiling height is quite"modest" - only 2.5 meters, it was necessary to preserve the feeling of spaciousness as much as possible. For this, they used light, among other things. In the free zone, overhead and pendant lights were made, and in the "box" - built-in lighting.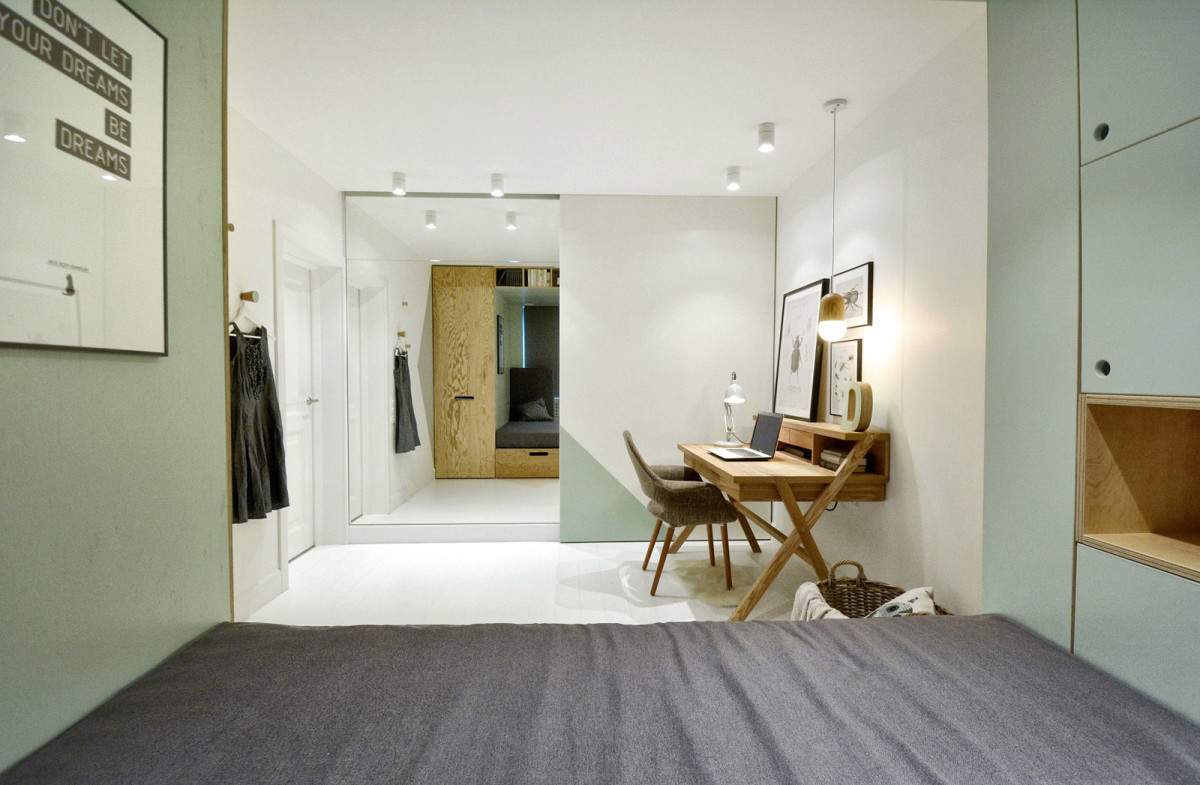 Furniture and interior items Almost everythingThe furnishings are made of furniture plywood. A spacious wardrobe with a niche for a bed fits well into the interior. It has open shelves for storage, closed and even hidden ones. And the drawers and compartment for clothes are located under the bed and to the right of it. As for the decor, it is, so to speak, as minimalistic as possible: painted triangles on the floor and walls, posters with copies of illustrations from books on entomology of the 18th-19th centuries.
Furniture and interior items Almost everythingThe furnishings are made of furniture plywood. A spacious wardrobe with a niche for a bed fits well into the interior. It has open shelves for storage, closed and even hidden ones. And the drawers and compartment for clothes are located under the bed and to the right of it. As for the decor, it is, so to speak, as minimalistic as possible: painted triangles on the floor and walls, posters with copies of illustrations from books on entomology of the 18th-19th centuries.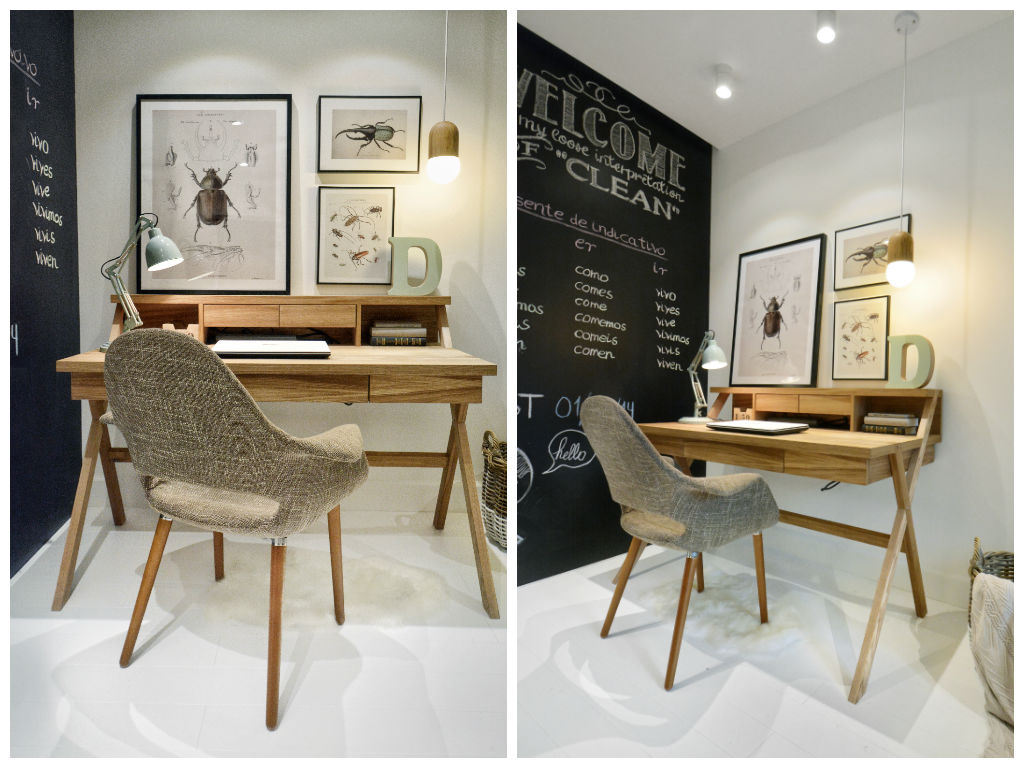
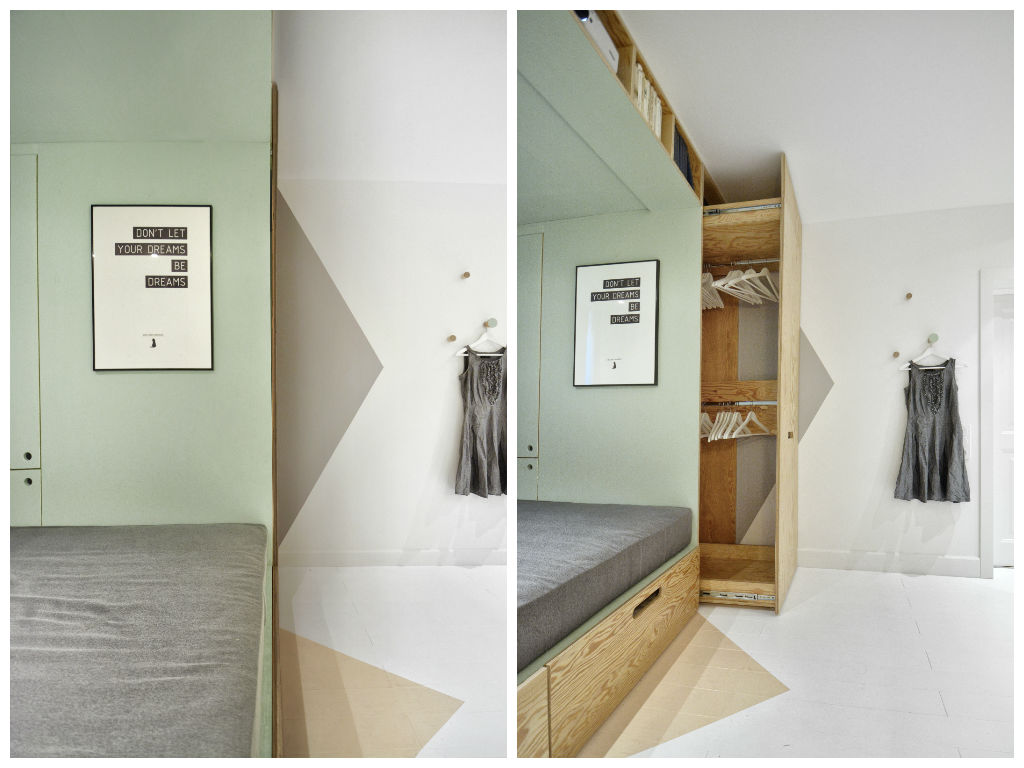 Materials and finishing The project usedonly natural materials: engineered wood flooring (plywood + solid oak), and the “box” is made of softwood plywood, the basket for small items is woven from rattan, there are plaster decorations, and all textiles are made of cotton, linen and wool.
Materials and finishing The project usedonly natural materials: engineered wood flooring (plywood + solid oak), and the “box” is made of softwood plywood, the basket for small items is woven from rattan, there are plaster decorations, and all textiles are made of cotton, linen and wool.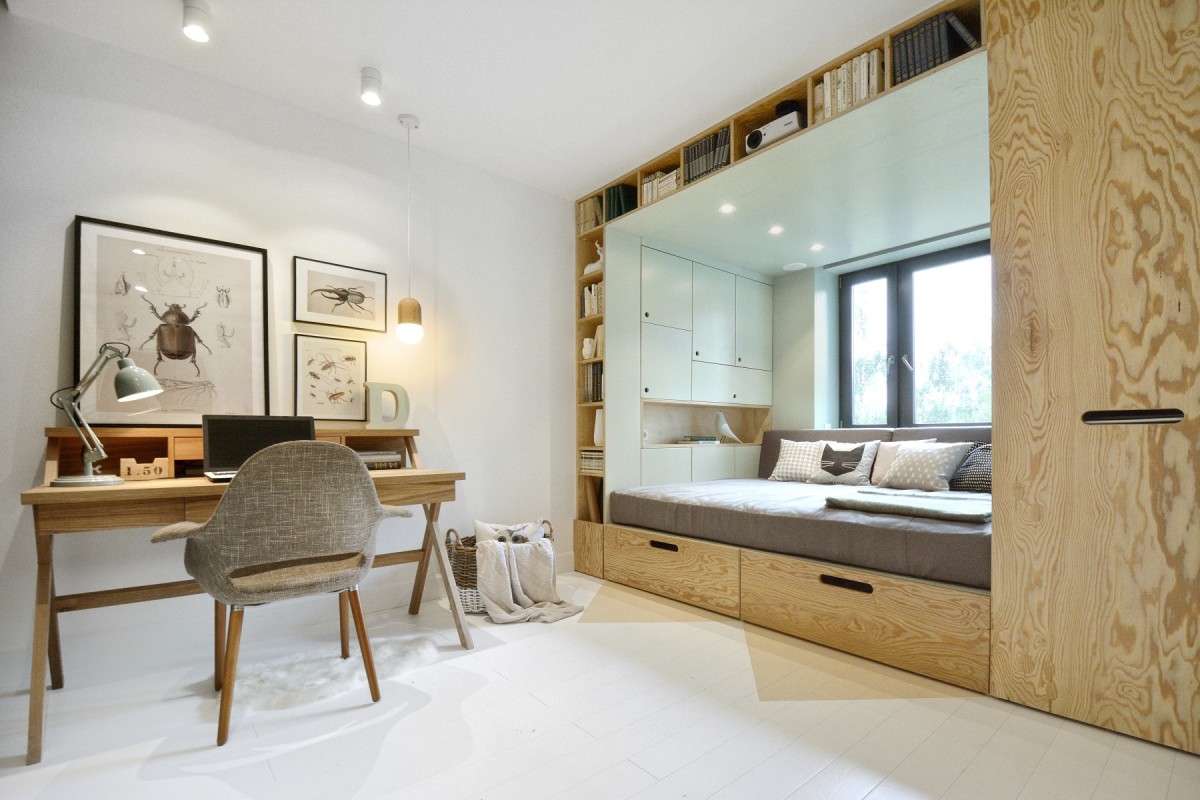
Repair of the week: the organization of space in the teen room


