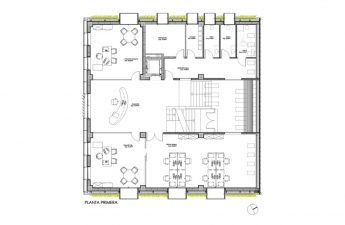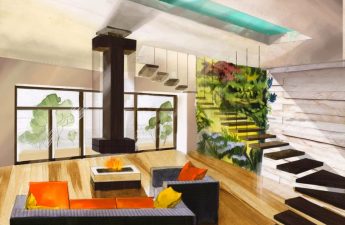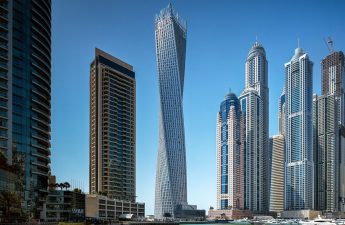These twin houses are like invisible ones:Depending on the weather and lighting, they are sometimes completely invisible. And it seems that inside them there is also something transparent or mirrored. And inside there is comfort and beauty. Let's take a look? The project called Mirror Houses is located in the stunning nature near the city of Bolzano, in the Italian Alps. Its authors from the architectural bureau Peter Pichler Architecture created a truly incredible, modern and even innovative design. Taking into account all the wishes of the customer, the craftsmen worked hard, and now these luxurious twin houses are ready for rent.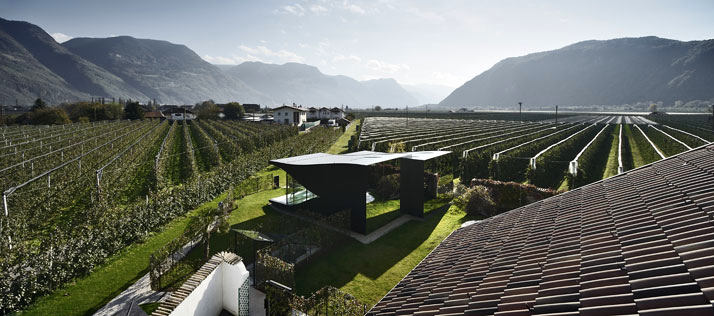
1. Making a dream come true
The owner of this residence lives in the currentnext to a farmhouse from the 60s of the last century and always dreamed of making cozy houses for rent on his land. And it's not just about profit, he wanted other people, like him, to also be able to appreciate the beauty of these places, while staying in modern apartments with all the conditions for a comfortable stay. By the way, the price for one night is 200 euros, but if you are going to stay here for more than three days, then you can pay 150 euros per day.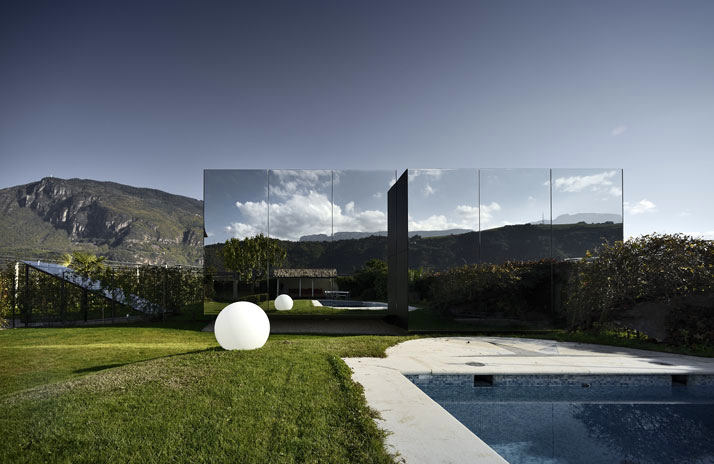
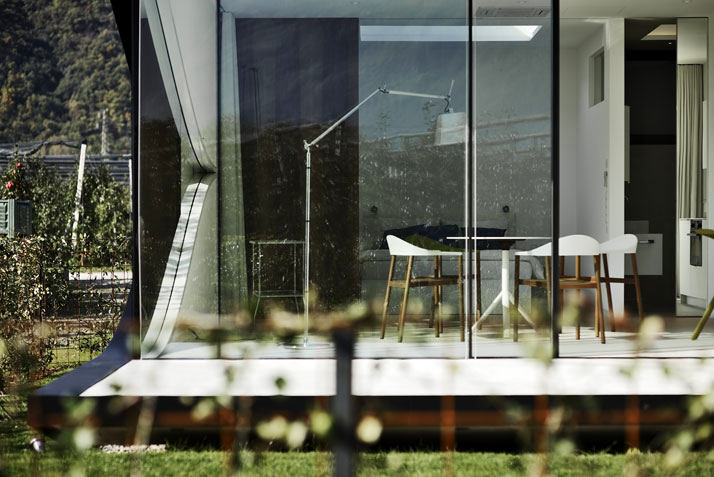
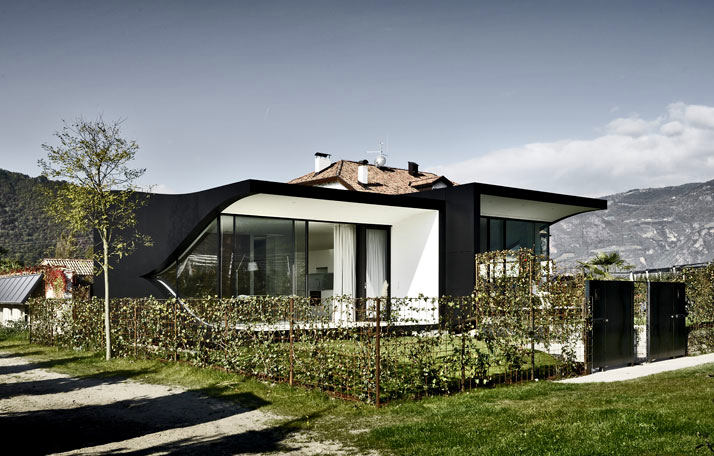

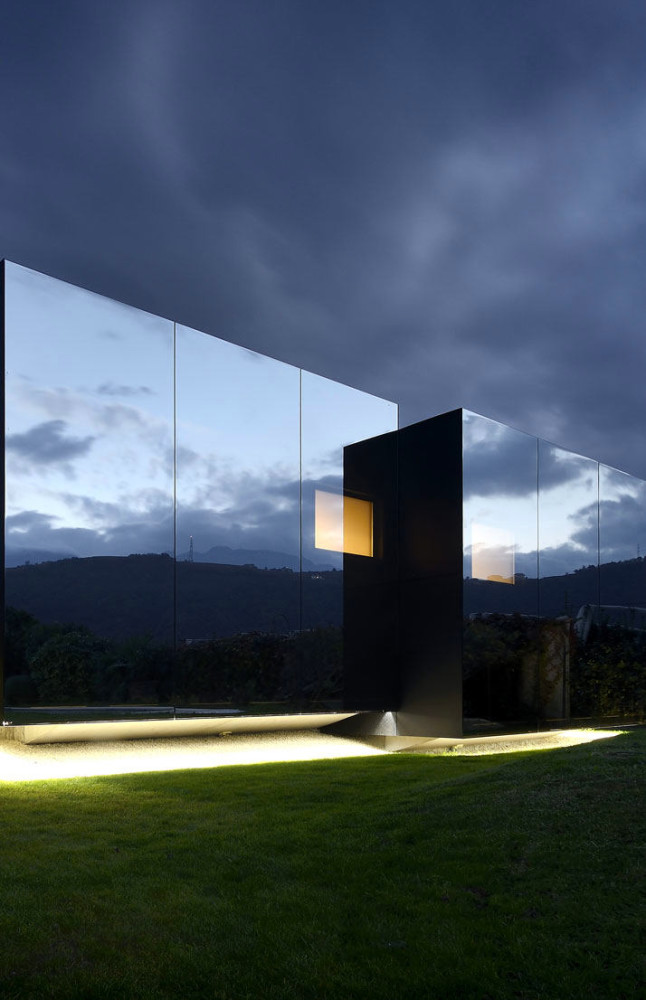
2. Natural beauty
The buildings have their own garden and separateparking, but the main advantage of these houses is, of course, the mirrored facades, which reflect simply indescribably beautiful natural landscapes. And so that birds do not crash into the marvelous walls, the latter are equipped with a special coating that does not allow the birds to be deceived. Moreover, only the rear facades of the buildings are mirrored, and the front ones are glazed and smoothly turn into a terrace. Be that as it may, the houses fit very harmoniously into the surrounding environment and seem to have always been part of this corner of magical nature.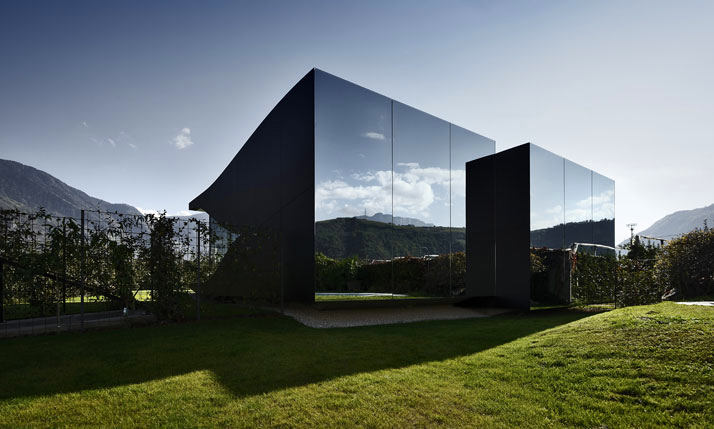
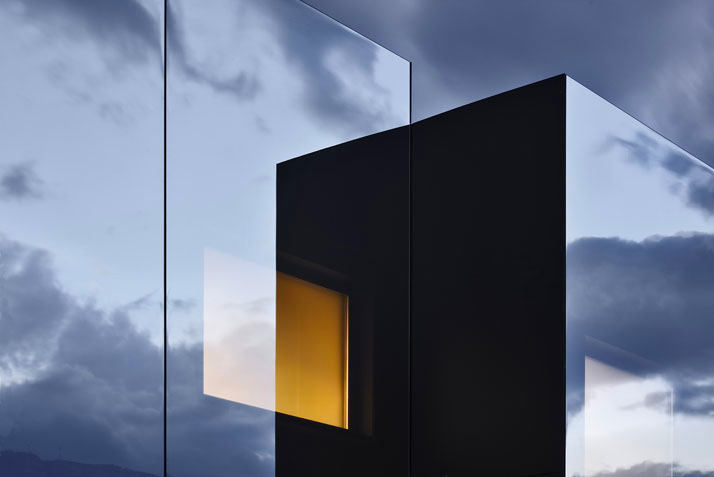
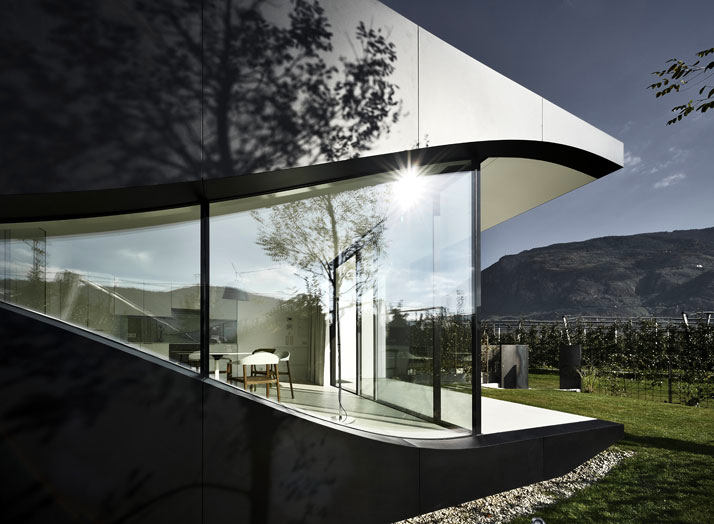
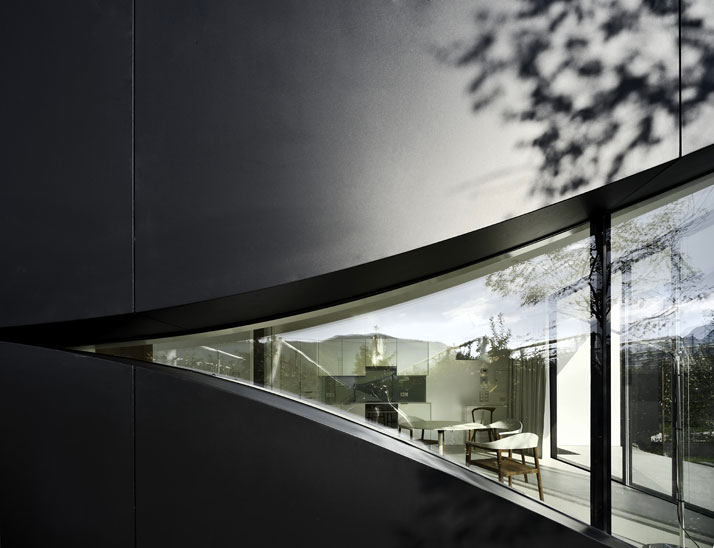
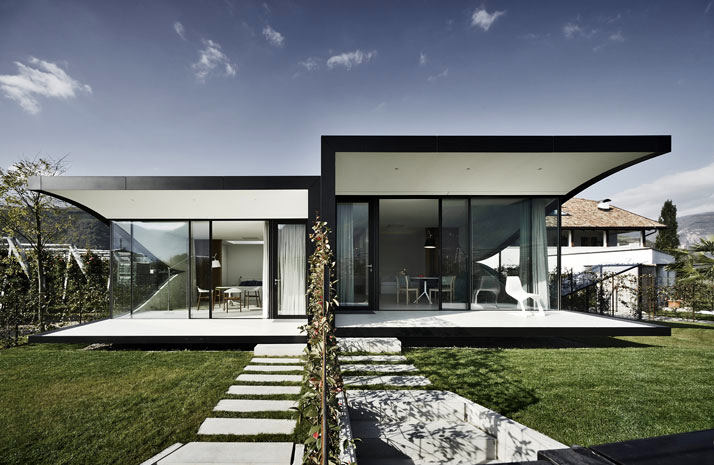
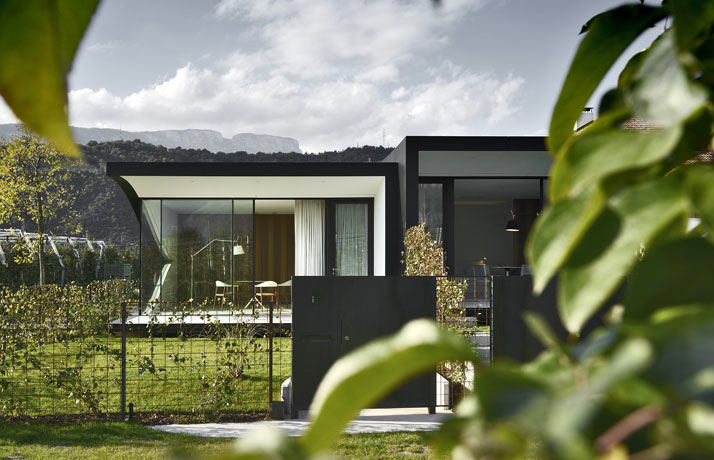
3. Let's look inside
Once inside, you can see that the apartmentnot very large in size, but this does not prevent them from being spacious and comfortable. The houses do not differ in appearance, they are an exact reflection of each other, the same can be said about the interiors. Each of them consists of a living room combined with a kitchen, as well as a bedroom and a bathroom. It is impossible not to note the fact that in the bedroom there is a window right on the ceiling, allowing you to admire the alluring starry sky on clear nights. By the way, the house also has a small basement, designed to be a place for temporary storage of things.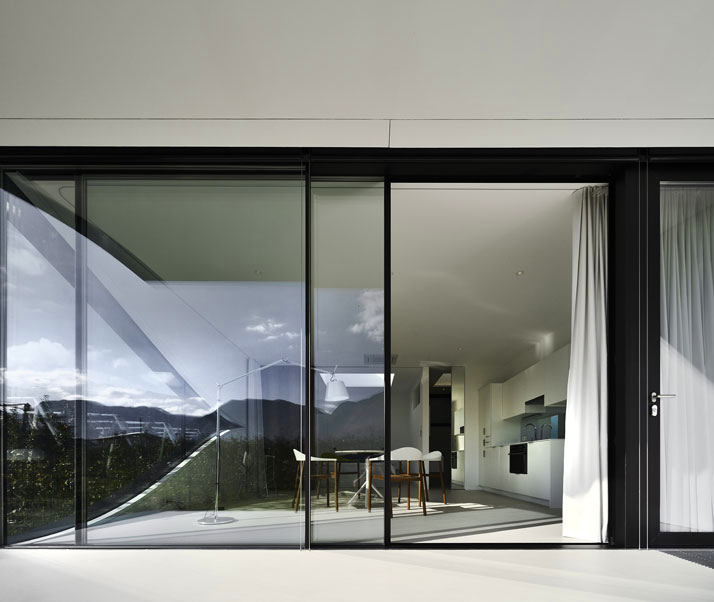
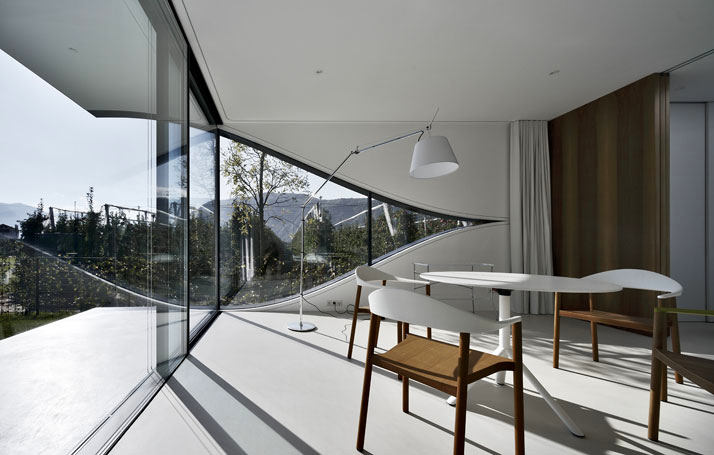

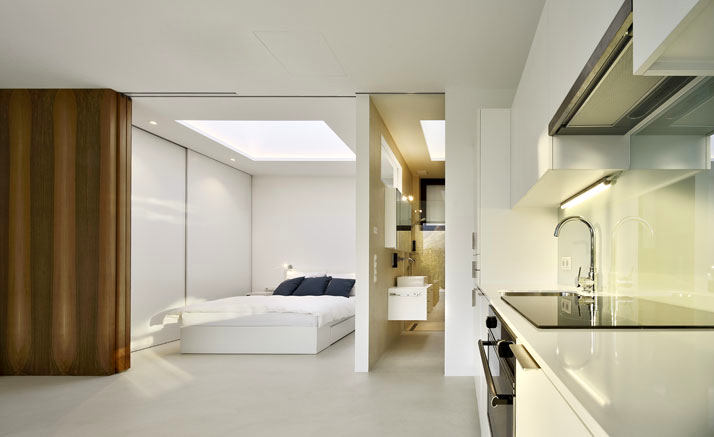
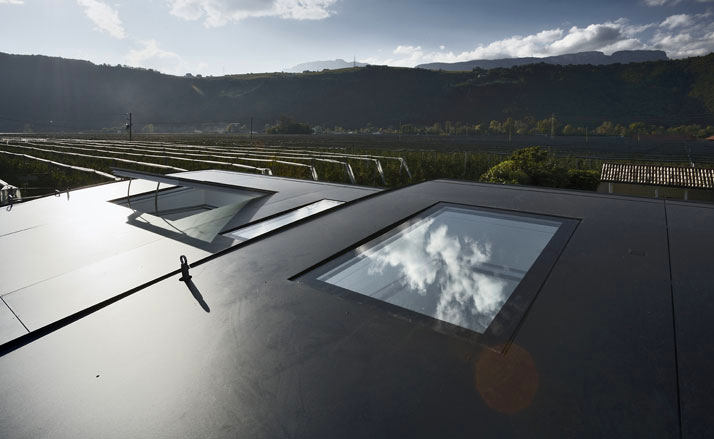
4. Pushing the boundaries
Even though there is very little space inside,it is not felt at all, rather, on the contrary, there is a certain lightness and space. This result is achieved thanks to the competent decision to use minimalism, and even in combination with white. And mirrors and other reflective surfaces only enhance this effect. The arrangement of the interior with only the most necessary with an almost complete absence of decor is an absolutely correct choice of the authors of the project. After all, the main decoration here is the surrounding nature and its majestic beauty, so there is no need to be distracted from such a miracle by various decorative elements.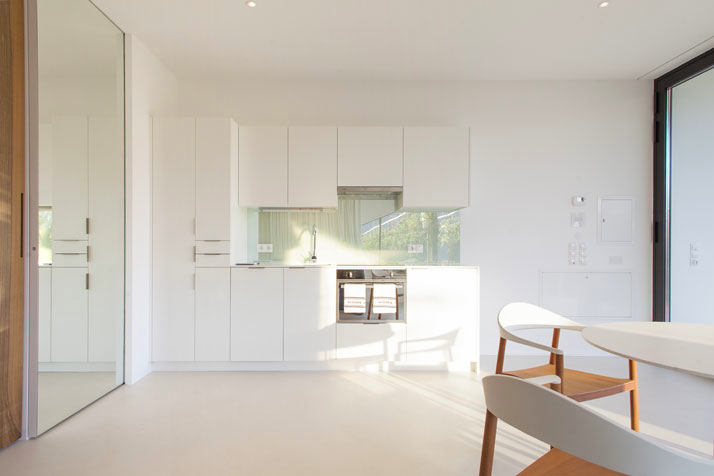

 peterpichler.eu, Nicolò Degiorgis, Oskar Da Riz
peterpichler.eu, Nicolò Degiorgis, Oskar Da Riz
