We continue to tell you about beautiful housesfrom different parts of the world. And today the hero of our column is the project of the architectural studio Hutker Architects. The house is located in Boston on the shores of a picturesque lake. This amazing structure of stone and wood has become one with the surrounding nature. The use of natural materials is always encouraged when working on such projects. What can create a sense of solidity, durability and strength of a structure? Of course, a stone! And wood is an invariable complementary material that gives warmth, softens the interior and makes the atmosphere especially cozy. Our opinion Arrangement of a country house in a picturesque location requires careful planning. It is important to take into account the general design of the site, to model and think over the facade and internal living space. It is important to pay attention to every detail to create a solid and solid building with a cozy and warm environment. For this, the ideal combination of stone and wood in the interior. 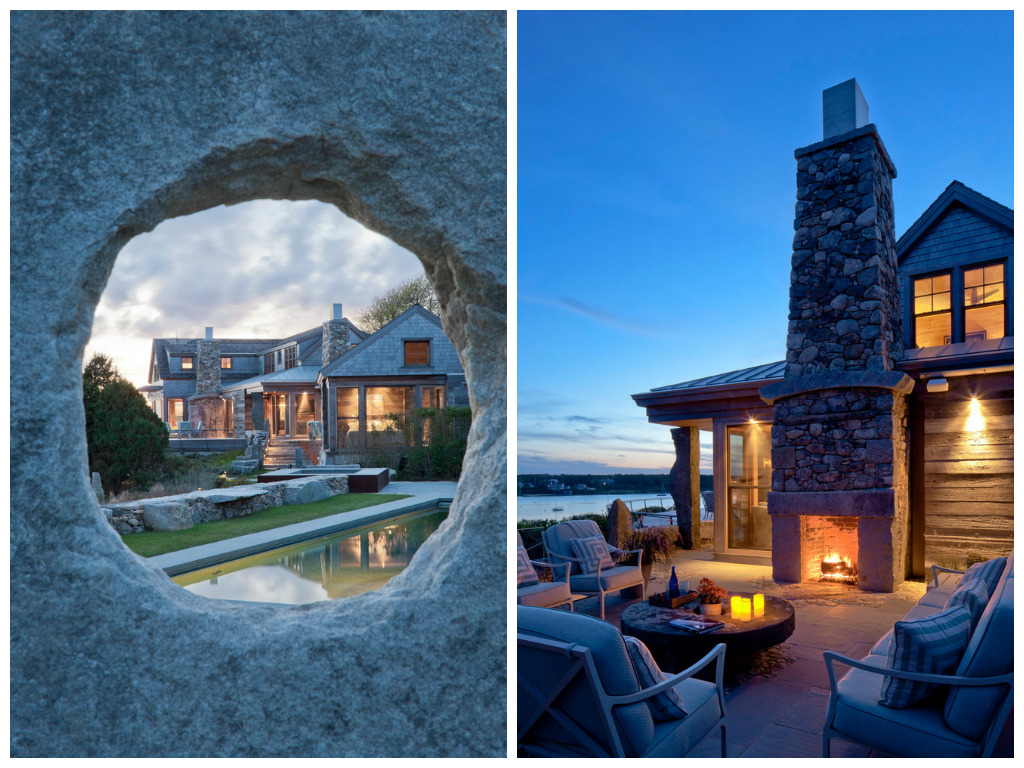 Note the pool masonry.It seems that this is an old stone fence that has survived to this day. But in fact, this is a tricky design technique, an imitation. Stone boulders fit surprisingly well into the landscape, harmoniously adjacent to the local rocks. The rectangular pool on the plot blends in perfectly with the surrounding area and the house. A green carpet of herbs sets you up for relaxation. Comfortable armchairs with pillows are provided for relaxation. This is the perfect place to show off the local landscape. In the evening, the relaxation area can be moved to the open terrace, to a cozy fireplace with a large chimney. Open fire works magically and creates a feeling of comfort and peace. It brings you closer to nature, creates comfort and warmth. There are soft sofas and armchairs around a round massive stone table. This setting reflects the character of the owners of the house. It can be seen that traditions are respected here, they love to feel the warmth of a living fire and have sincere conversations.
Note the pool masonry.It seems that this is an old stone fence that has survived to this day. But in fact, this is a tricky design technique, an imitation. Stone boulders fit surprisingly well into the landscape, harmoniously adjacent to the local rocks. The rectangular pool on the plot blends in perfectly with the surrounding area and the house. A green carpet of herbs sets you up for relaxation. Comfortable armchairs with pillows are provided for relaxation. This is the perfect place to show off the local landscape. In the evening, the relaxation area can be moved to the open terrace, to a cozy fireplace with a large chimney. Open fire works magically and creates a feeling of comfort and peace. It brings you closer to nature, creates comfort and warmth. There are soft sofas and armchairs around a round massive stone table. This setting reflects the character of the owners of the house. It can be seen that traditions are respected here, they love to feel the warmth of a living fire and have sincere conversations. 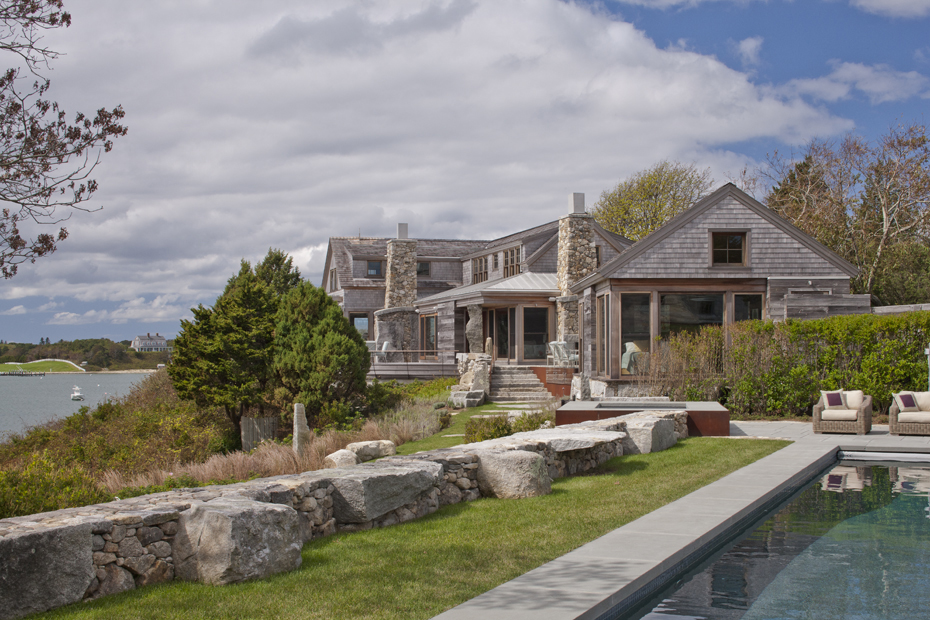 The fireplace is made in a deliberately rough manner, in the spirit ofantiquity. The floor on the terrace is paved with stone tiles interspersed with large cobblestones. The interior is softened by wooden walls and spacious windows. Air, water, stone and wood charge with positive energy. When you get inside the house, this feeling intensifies. Living room, dining room and kitchen are in one spacious area. Wooden beams on the ceiling and back of the sofa delimit the living and dining areas. A cozy stone fireplace in the center separates the kitchen from the living room. The lamps, which are located above the dining table, indicate a separate area. The lighting also marked the workspace in the kitchen near the bar.
The fireplace is made in a deliberately rough manner, in the spirit ofantiquity. The floor on the terrace is paved with stone tiles interspersed with large cobblestones. The interior is softened by wooden walls and spacious windows. Air, water, stone and wood charge with positive energy. When you get inside the house, this feeling intensifies. Living room, dining room and kitchen are in one spacious area. Wooden beams on the ceiling and back of the sofa delimit the living and dining areas. A cozy stone fireplace in the center separates the kitchen from the living room. The lamps, which are located above the dining table, indicate a separate area. The lighting also marked the workspace in the kitchen near the bar. 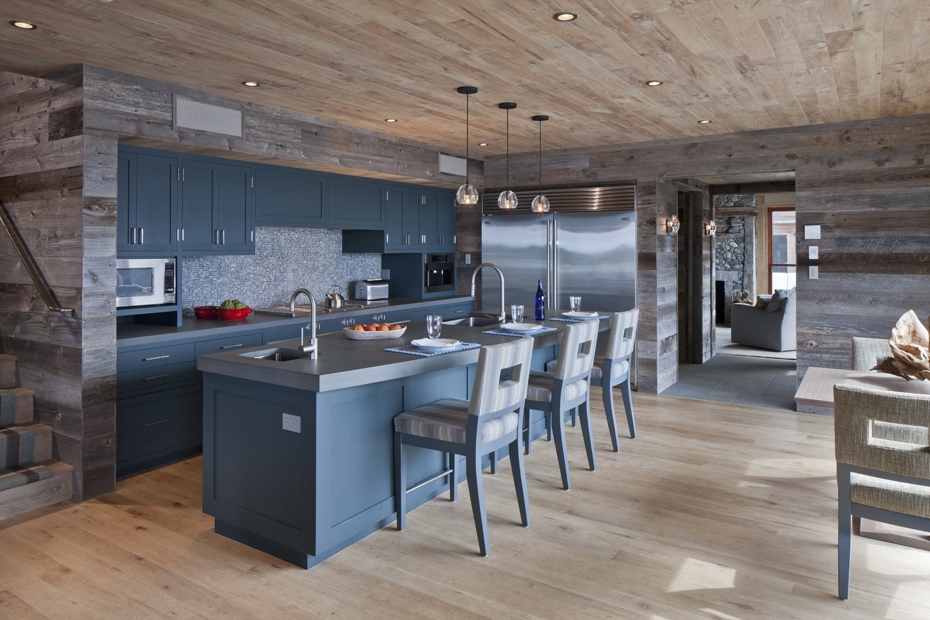
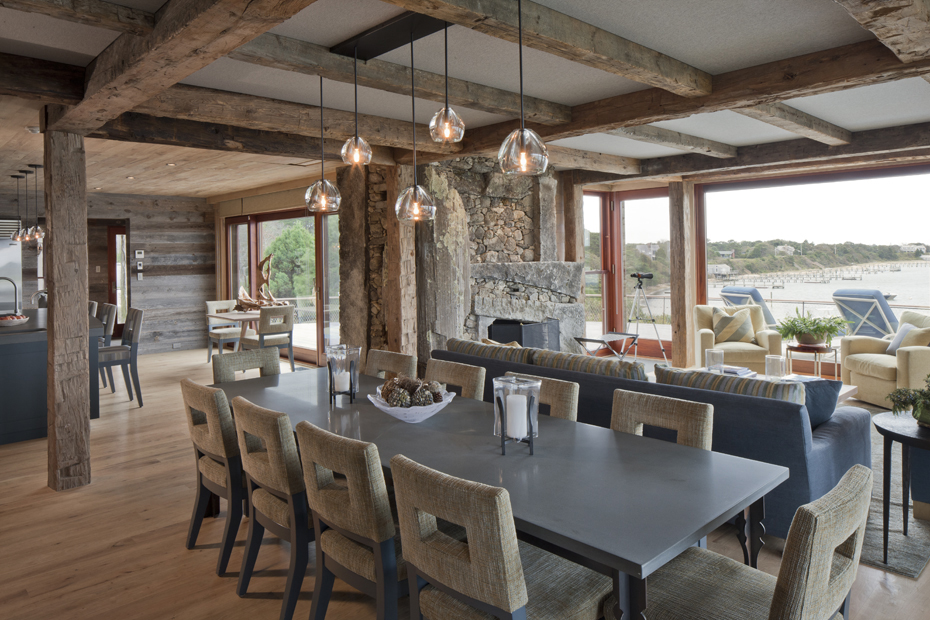 The ceiling of the kitchen and the walls are sheathed in wood, whichdiffers in color and texture. Calm colors prevail here, inviting to rest. Panoramic windows of impressive size allow you to admire the local beauty in a cozy atmosphere. The furniture looks very simple but elegant. She is matched in the same style throughout the house. Textiles add a touch of comfort. Our opinion The combination of wood and mosaic inserts in the bathroom looks original. The countertop for washbasins looks good. Everything is designed in the same style, with a predominance of stone and wood. The room is small; due to the color, its space seems light and airy. The window adds light that is reflected in the mirrors. This technique visually pushes the walls apart.
The ceiling of the kitchen and the walls are sheathed in wood, whichdiffers in color and texture. Calm colors prevail here, inviting to rest. Panoramic windows of impressive size allow you to admire the local beauty in a cozy atmosphere. The furniture looks very simple but elegant. She is matched in the same style throughout the house. Textiles add a touch of comfort. Our opinion The combination of wood and mosaic inserts in the bathroom looks original. The countertop for washbasins looks good. Everything is designed in the same style, with a predominance of stone and wood. The room is small; due to the color, its space seems light and airy. The window adds light that is reflected in the mirrors. This technique visually pushes the walls apart. 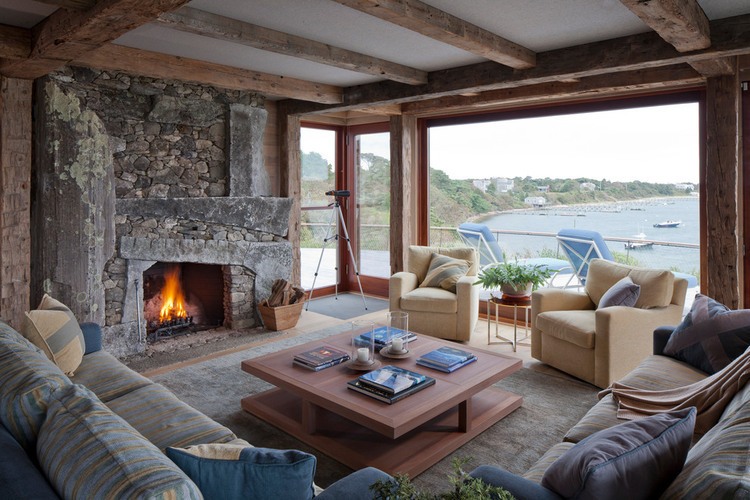
 Behind the kitchen, in another room, there is another cozya corner with a fireplace and an armchair. Moreover, the decoration of the fireplace deserves special attention: stone mixed with wood looks unusual. Broken beams and protruding twigs seem to have accidentally got there and have been there for a very long time. This fireplace is sleeker than those in the living room and on the outdoor terrace. Wooden stairs lead to the second floor. There is a sleeping area with a lot of emphasis on wood. Only some areas differ in color and texture. Textiles and furniture are also selected in the style of the interior of the whole house, the interior space of which is harmoniously combined with nature behind the windows (therefore, they were not specially hung with curtains).
Behind the kitchen, in another room, there is another cozya corner with a fireplace and an armchair. Moreover, the decoration of the fireplace deserves special attention: stone mixed with wood looks unusual. Broken beams and protruding twigs seem to have accidentally got there and have been there for a very long time. This fireplace is sleeker than those in the living room and on the outdoor terrace. Wooden stairs lead to the second floor. There is a sleeping area with a lot of emphasis on wood. Only some areas differ in color and texture. Textiles and furniture are also selected in the style of the interior of the whole house, the interior space of which is harmoniously combined with nature behind the windows (therefore, they were not specially hung with curtains). 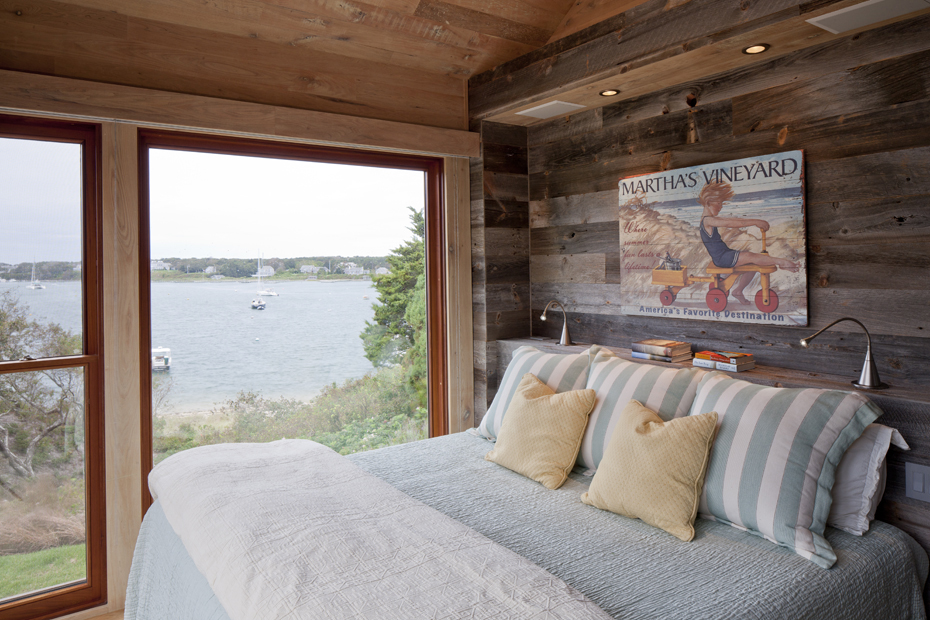
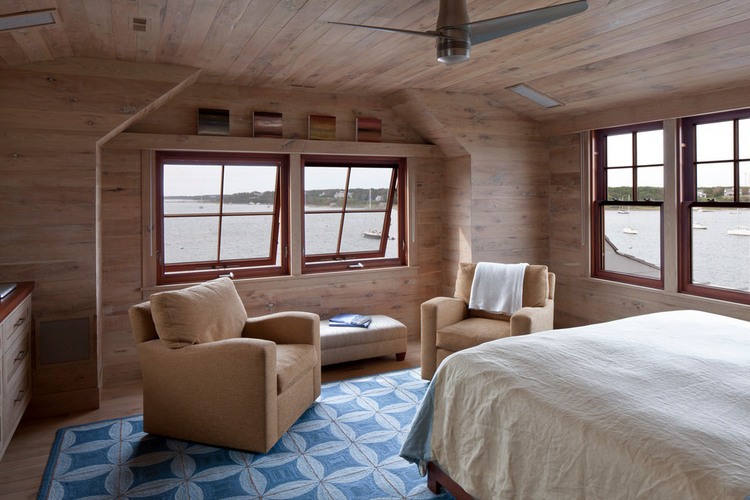 hutkerarchitects.com
hutkerarchitects.com
Wood in the interior of the stone house - the perfect combination of finishing materials for a country house


