Housing on Rublevka is not only pompouscottages of show business stars and oligarchs, but also ordinary apartments: for example, like this small studio. However, it is in no way inferior to full-fledged houses: it has everything you need, from a library to a workplace. And how to place everything you need on 51 square meters, says the author of the project, designer Irina Chistyakova. With a slight movement of the hand, a one-room apartment turns into a multi-house. Do you think this only happens in the movies? The masters from the design studio Zi Design Interiors easily proved the opposite, and the result, as they say, is obvious. Designer-decorator Irina Chistyakova took on the task of implementing all the wishes of the customer (or rather, the customer) and turning a one-room apartment with an area of 51 m2 into a cozy, spacious and multifunctional living space. Irina Chistyakova, designer-decorator Graduated from the British Higher School of Design, specializing in interior design. After graduation, she spent several years honing her professional skills in various architectural studios in Moscow. Since 2012, she has been working at the Zi Design Interiors studio. Professional credo: "I look for beauty and inspiration in everything that surrounds me. I am meticulous about details." zi-design.ru The owner of the apartment is a completely independent and businesslike girl. However, she still likes to play the console in her spare time, and she also adores music, so a piano in the interior was a must. The customer also wanted an orange bathroom - so that the morning would start with bright colors; light green in the interior; straight lines; lots of shelves for favorite books and a comfortable workplace, since she often has to work from home. So the one-room apartment was combined with a balcony and turned into a studio with all the necessary areas: a bedroom, a living room and a kitchen.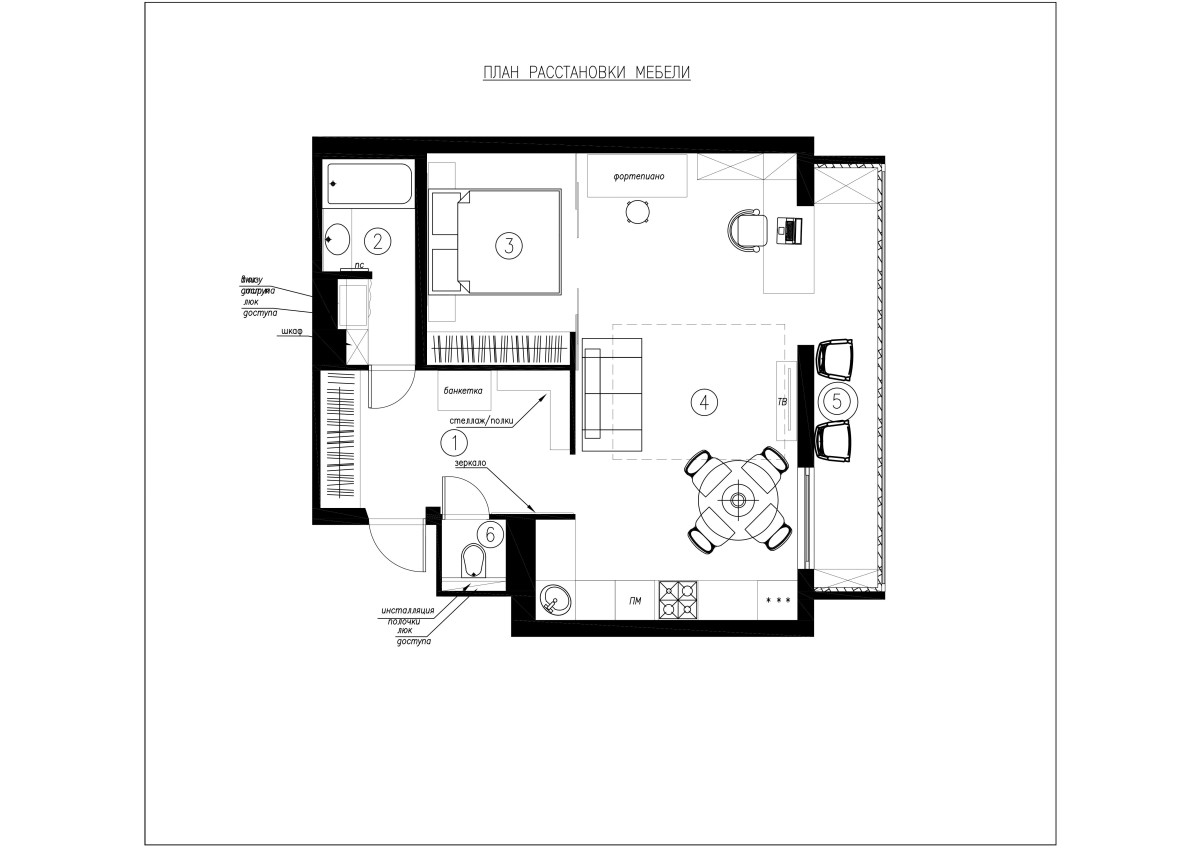
 According to Irina, the studio's clients have long beenstopped being afraid of white in the interior, appreciating all its advantages: visual expansion of space, elegance and a wonderful combination with other colors. In this interior, this color also took center stage. The kitchen with white facades organically coexists with a wooden one and two wooden doors, the same color was chosen for the dining table. The work surface is a real dream of the hostess: there is enough space not only for cooking, but also for all the necessary kitchen devices: a coffee machine, coffee grinder, yogurt maker and juicer. The lamps above the dining table resemble sweet meringues, which also supports the kitchen theme.
According to Irina, the studio's clients have long beenstopped being afraid of white in the interior, appreciating all its advantages: visual expansion of space, elegance and a wonderful combination with other colors. In this interior, this color also took center stage. The kitchen with white facades organically coexists with a wooden one and two wooden doors, the same color was chosen for the dining table. The work surface is a real dream of the hostess: there is enough space not only for cooking, but also for all the necessary kitchen devices: a coffee machine, coffee grinder, yogurt maker and juicer. The lamps above the dining table resemble sweet meringues, which also supports the kitchen theme.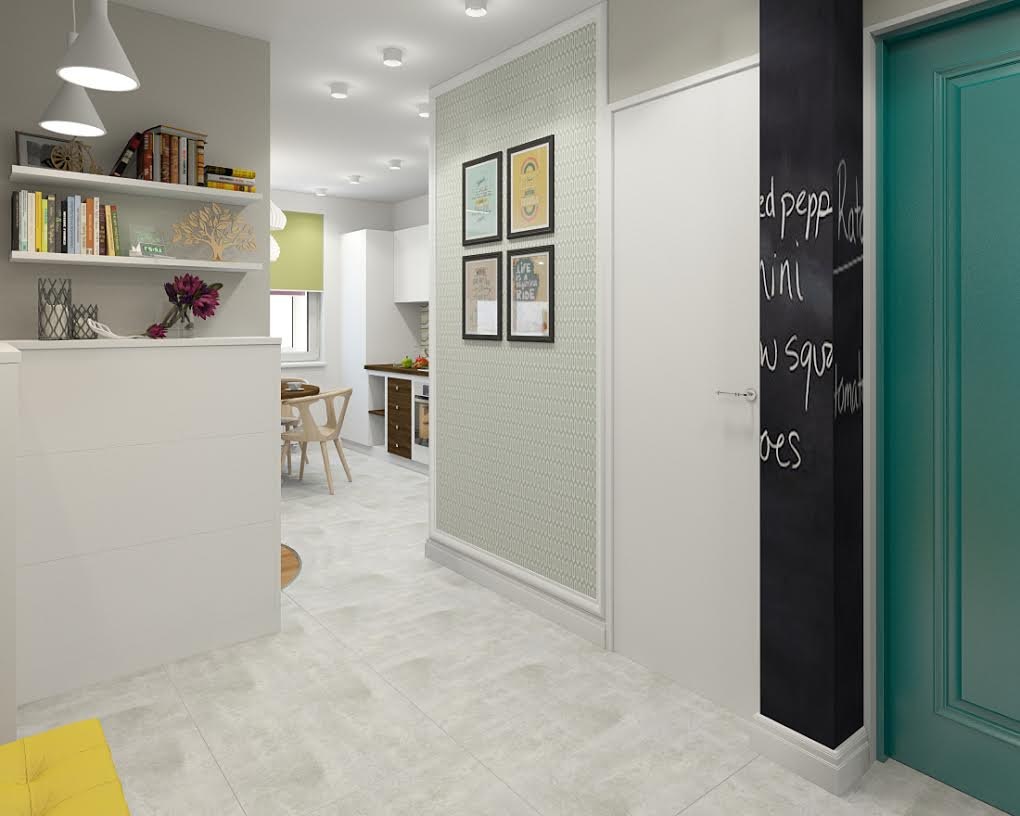
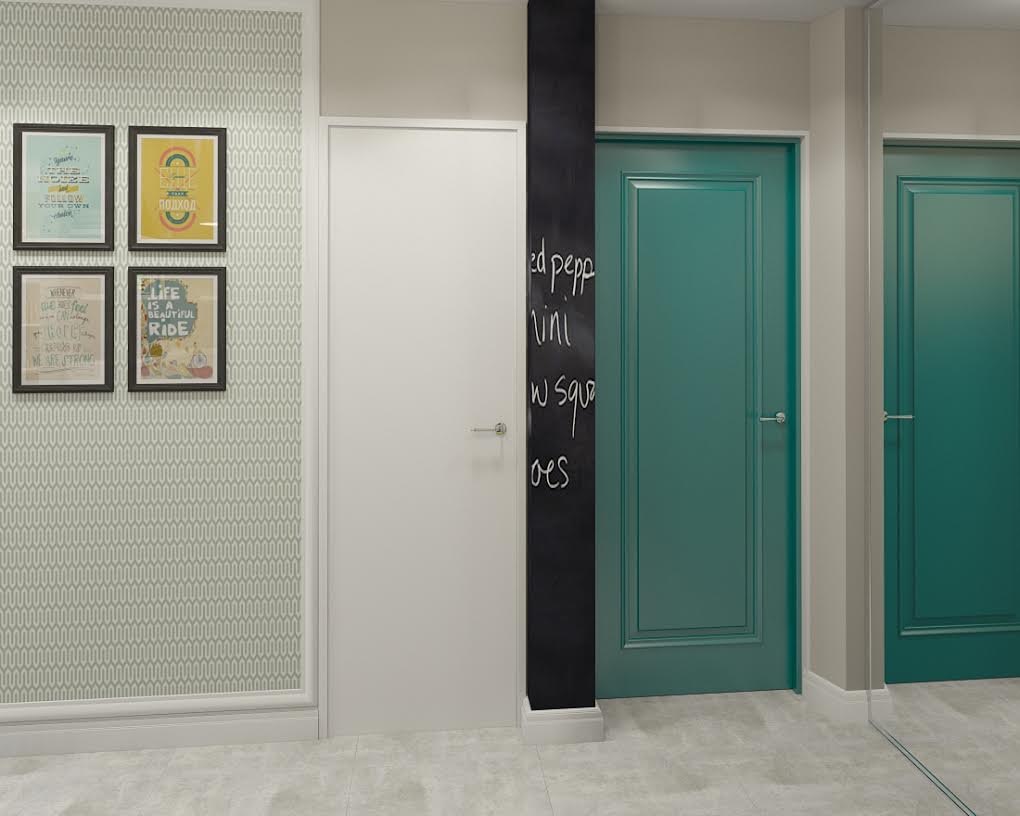 Irina Chistyakova, designer-decorator:— If you look closely, you can see that the work area is made of the same wood as the table. And all because the interior should not have more than three shades of wood next to each other. zi-design.ru It was decided to decorate the living room area with striped wallpaper, complementing it in tone. A soft blue sofa bed was placed in the center, and a soft beige carpet was laid on the floor, which makes this space even cozier and warmer. On the left are bookcases and a stunning snow-white piano, merging in color with the wall - a move that allowed to visually save space. The customer really wanted space, which is why she, without hesitation, said goodbye to the loggia. The builders dismantled the window block and the door, due to which there was more space and light in the room. This also made it possible to organize a full-fledged place for work. And in the evenings, sitting in beanbags on the balcony, you can look at the stars. For example, in the company of friends, because they can easily spend the night in this hospitable apartment on a fold-out sofa.
Irina Chistyakova, designer-decorator:— If you look closely, you can see that the work area is made of the same wood as the table. And all because the interior should not have more than three shades of wood next to each other. zi-design.ru It was decided to decorate the living room area with striped wallpaper, complementing it in tone. A soft blue sofa bed was placed in the center, and a soft beige carpet was laid on the floor, which makes this space even cozier and warmer. On the left are bookcases and a stunning snow-white piano, merging in color with the wall - a move that allowed to visually save space. The customer really wanted space, which is why she, without hesitation, said goodbye to the loggia. The builders dismantled the window block and the door, due to which there was more space and light in the room. This also made it possible to organize a full-fledged place for work. And in the evenings, sitting in beanbags on the balcony, you can look at the stars. For example, in the company of friends, because they can easily spend the night in this hospitable apartment on a fold-out sofa. Irina Chistyakova, designer-decorator:— The owner of the apartment initially understood what mood and what colors she would like to see in the space. For me, this interior is about the combination of clean cool air, manifested in the form of white, and fresh, spring, bright flowers. When decorating the living room, I was inspired by tulips among snowdrifts. On a light green stem — delicate and bright petals of various shades. zi-design.ru Designer Irina Chistyakova separated the bedroom from the main space with light wooden partitions. They designate an intimate zone, but at the same time look quite light in our interior. To the left of the large white bed with bright turquoise accompaniment, a spacious built-in wardrobe was installed.
Irina Chistyakova, designer-decorator:— The owner of the apartment initially understood what mood and what colors she would like to see in the space. For me, this interior is about the combination of clean cool air, manifested in the form of white, and fresh, spring, bright flowers. When decorating the living room, I was inspired by tulips among snowdrifts. On a light green stem — delicate and bright petals of various shades. zi-design.ru Designer Irina Chistyakova separated the bedroom from the main space with light wooden partitions. They designate an intimate zone, but at the same time look quite light in our interior. To the left of the large white bed with bright turquoise accompaniment, a spacious built-in wardrobe was installed.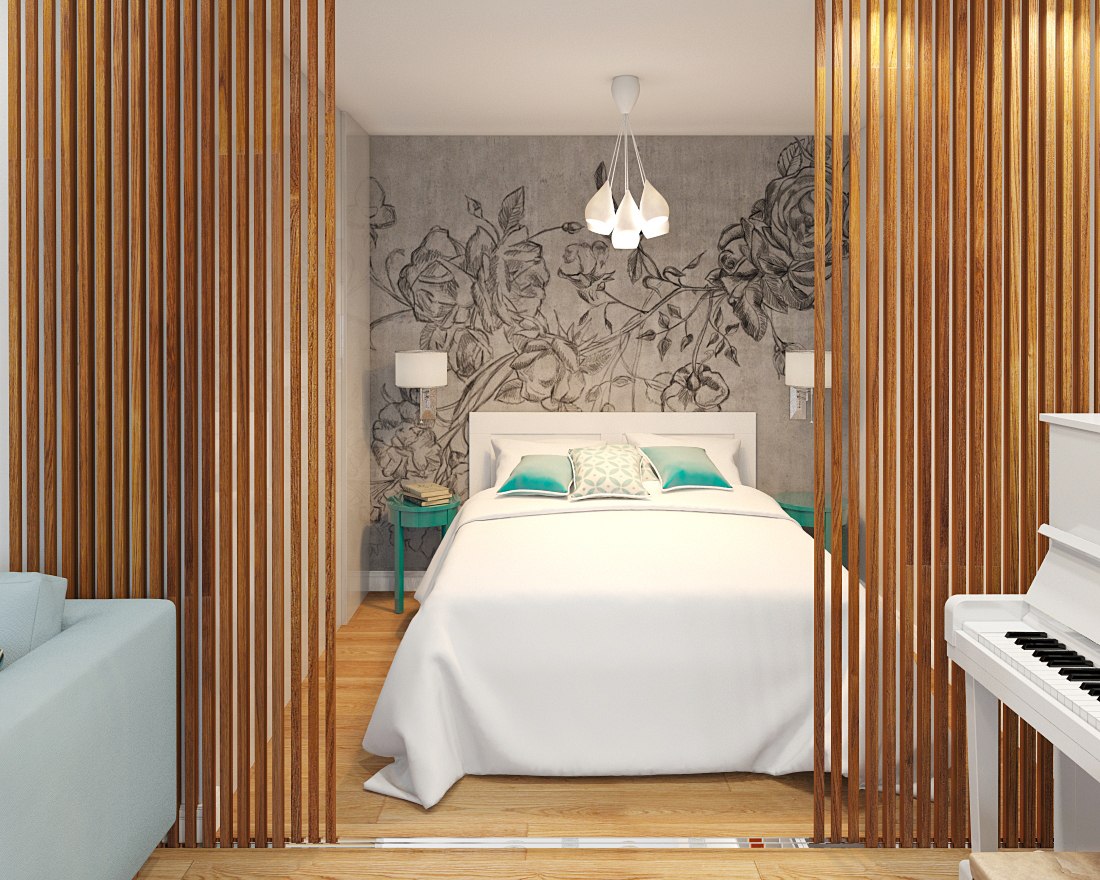 The bathroom deserves special attention:it turned out very bright and really invigorating. Just what you need in the morning, when you don't want to get up and go somewhere. Thanks to smart zoning, in a small room there was room for both a full-size and a washing machine.
The bathroom deserves special attention:it turned out very bright and really invigorating. Just what you need in the morning, when you don't want to get up and go somewhere. Thanks to smart zoning, in a small room there was room for both a full-size and a washing machine.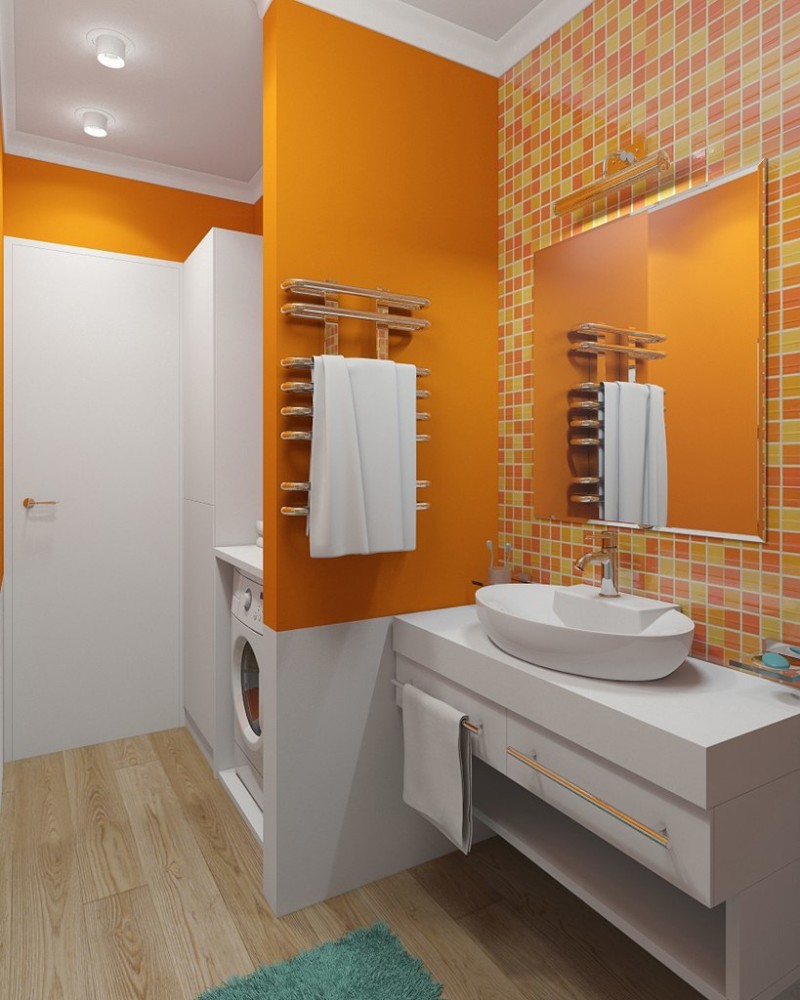
 The owner of the apartment is responsible for the project implementation. On average, such repairs take four months.
The owner of the apartment is responsible for the project implementation. On average, such repairs take four months.
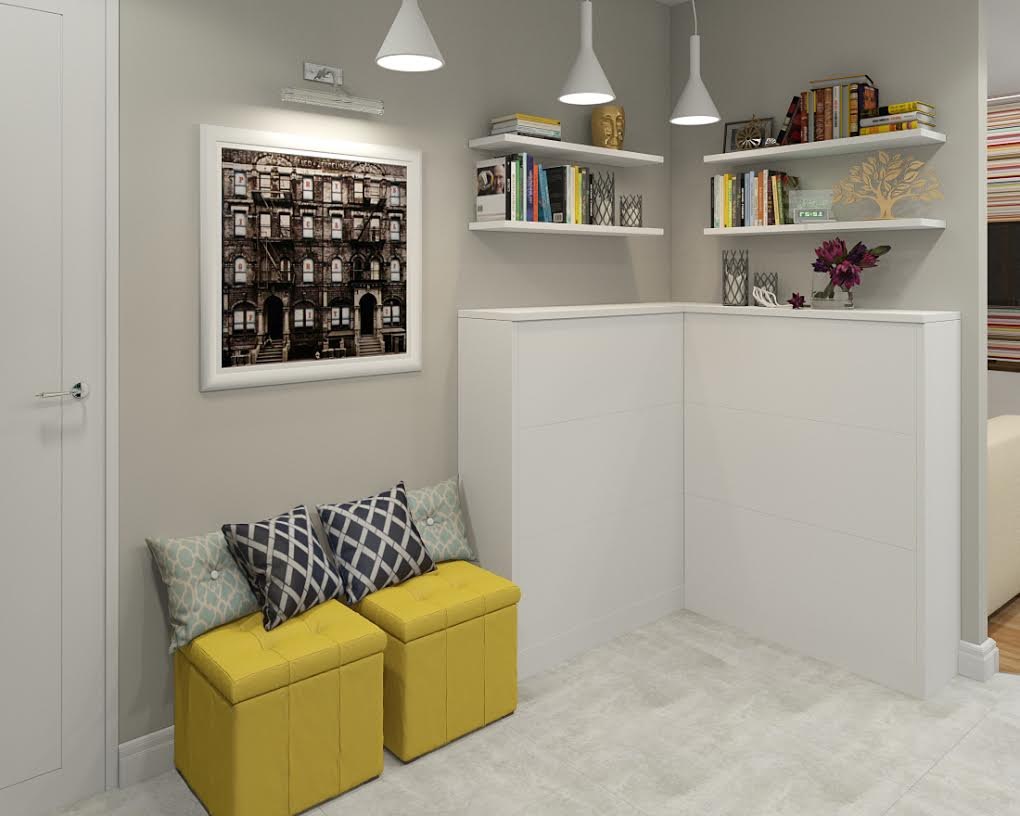
Studio apartment on Rublyovka: 51 meters of dreams – etk-fashion.com



