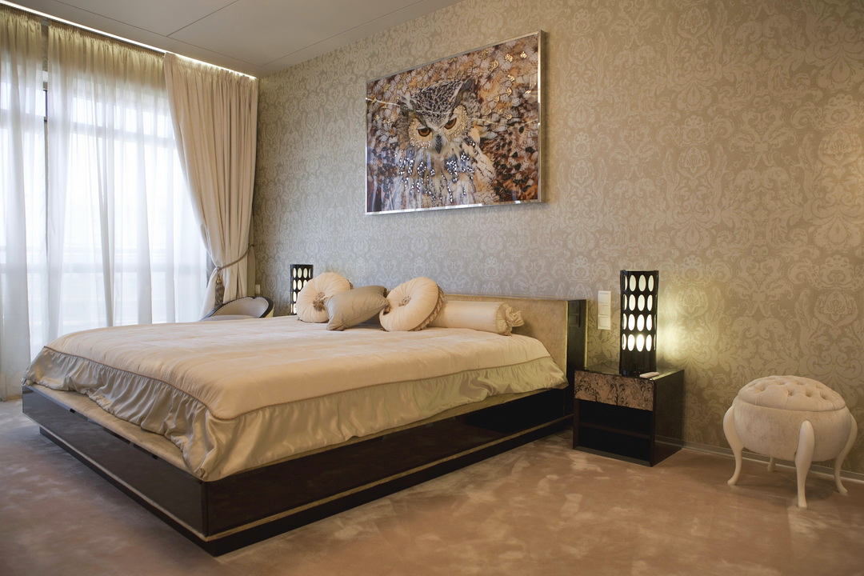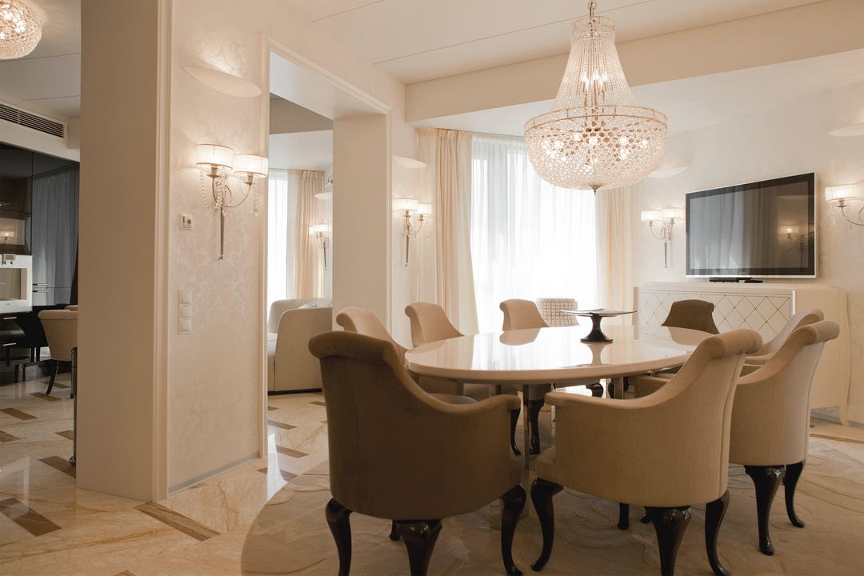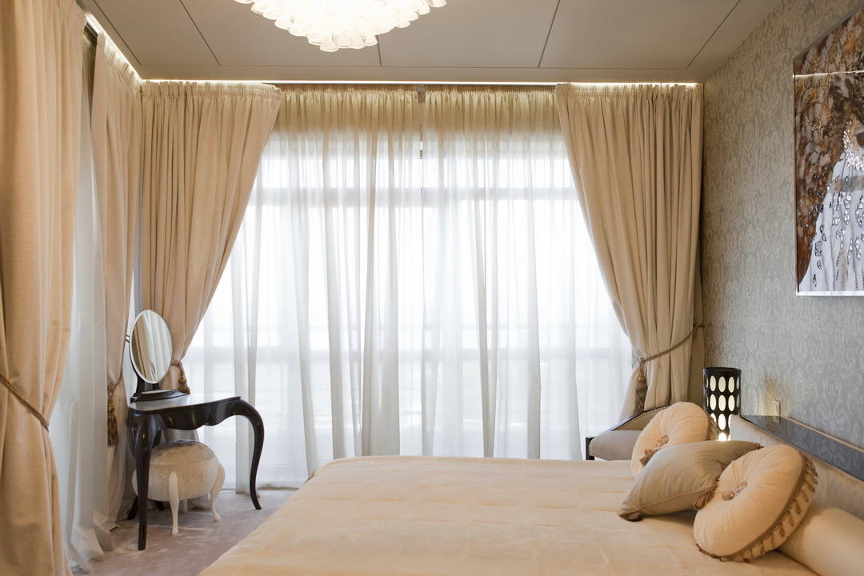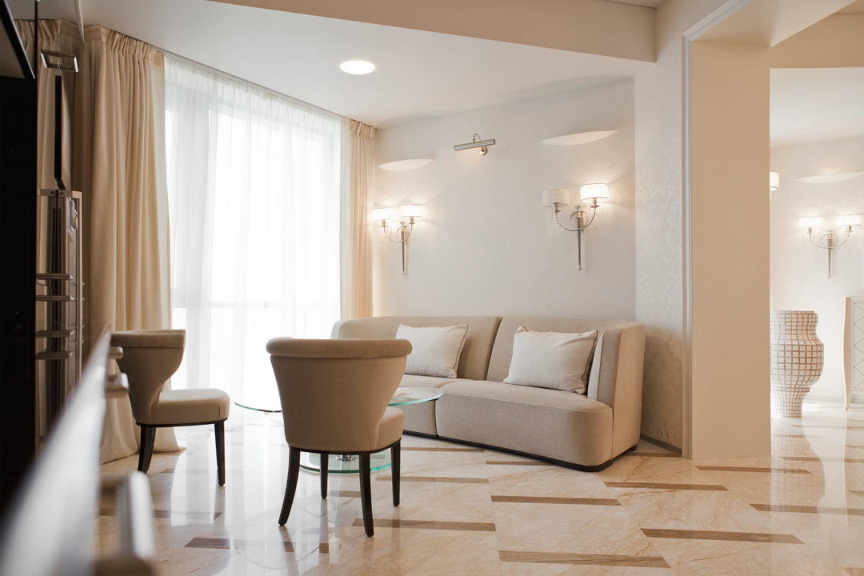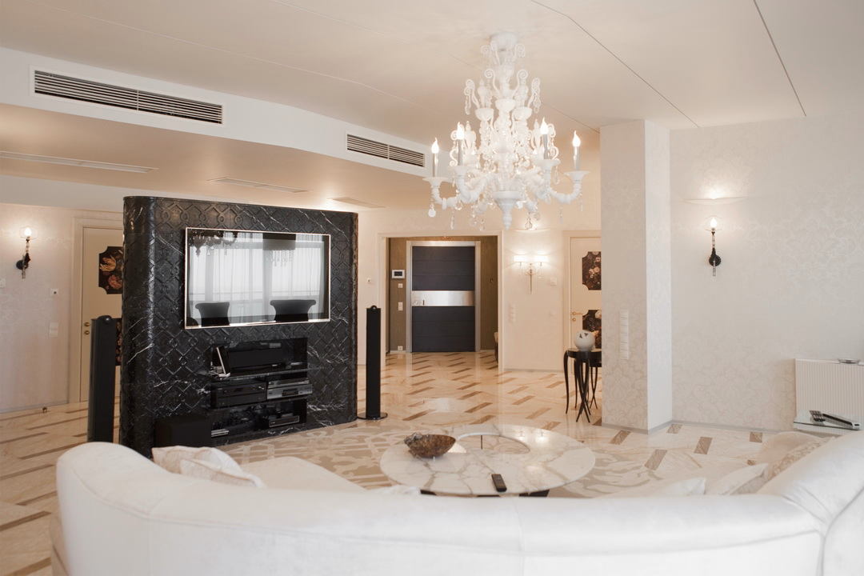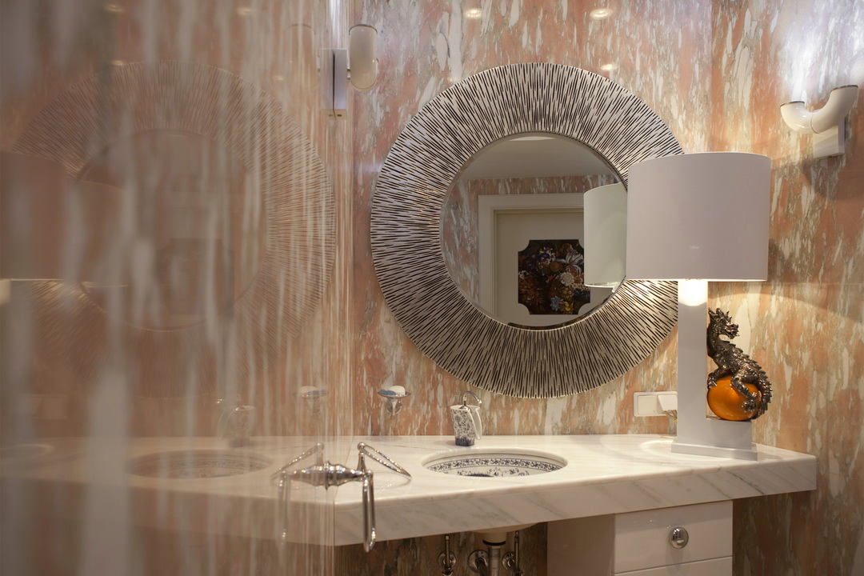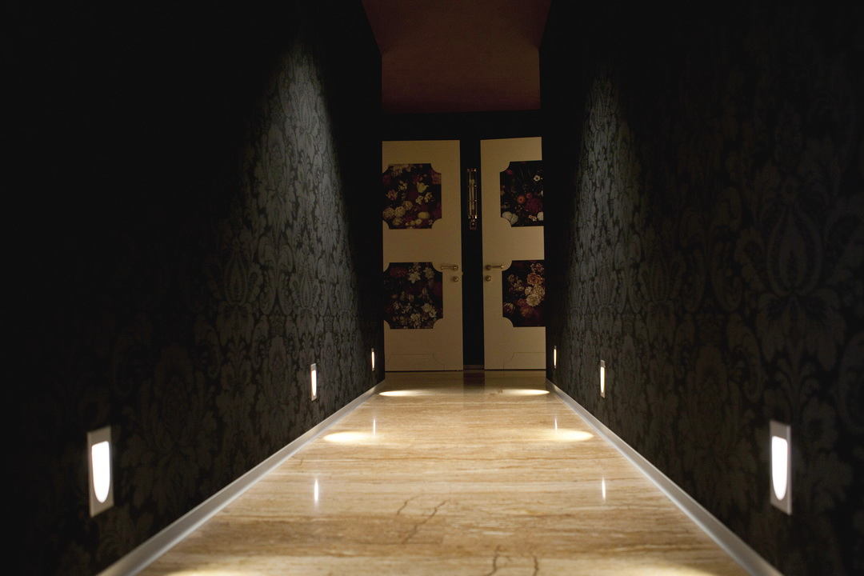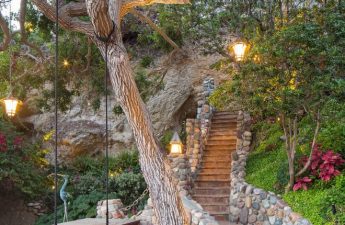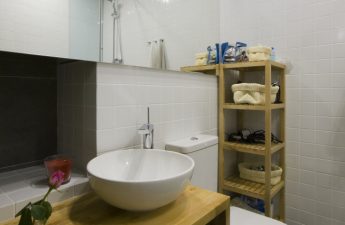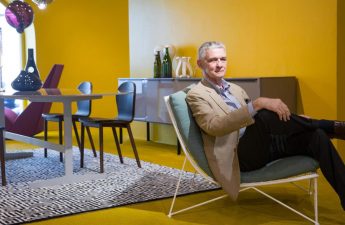Today we will show you three luxurious interiors,created by one of the most famous Moscow architectural bureaus. In fact, their strong point is expensive restaurants. But, as it turned out, their apartments are no less ideological and delightful. The Archpoint design bureau, based on the results of the past year, released three books at once, dedicated to public (Рublic) and private (Рrivate) interiors, as well as those projects that will be implemented in the future (Сoncept). The bureau, led by Valery Lizunov, specializes in creation - from concept creation to project implementation, but recently has begun to actively work with the private segment, which is evident from the book Private: archpoint.ru/pdf-albomy Valery Lizunov, architect Valery Lizunov was born in 1973. Graduated from art school, in 1994 - Yenisei Art College. Graduated in 2000 from the Moscow Higher Art and Industrial University named after S. G. Stroganov (interior design department). Since 1995, he has been successfully creating public and private interiors. From 2002 to 2007, he worked at the Mosshtab design bureau. From 2008 to the present, he is the founder and chief architect of the Archpoint architectural bureau. Multiple winner of Russian and international competitions. archpoint.ru
Apartment on Novy Arbat
The apartment consists of a small hallway,a spacious living room, a master bedroom, a guest bedroom. There is also a small kitchen and three bathrooms. Although the zones are designed in different color schemes - lilac and green bedrooms, a blue living room - they are harmoniously connected to each other due to the general style, the interior does not fall apart. The apartment also has a fireplace made according to the bureau's drawings. The interior is delicately filled with original details and lamps. The apartment is equipped with a "smart home" system, which the owners actively use. You can read more about this interior .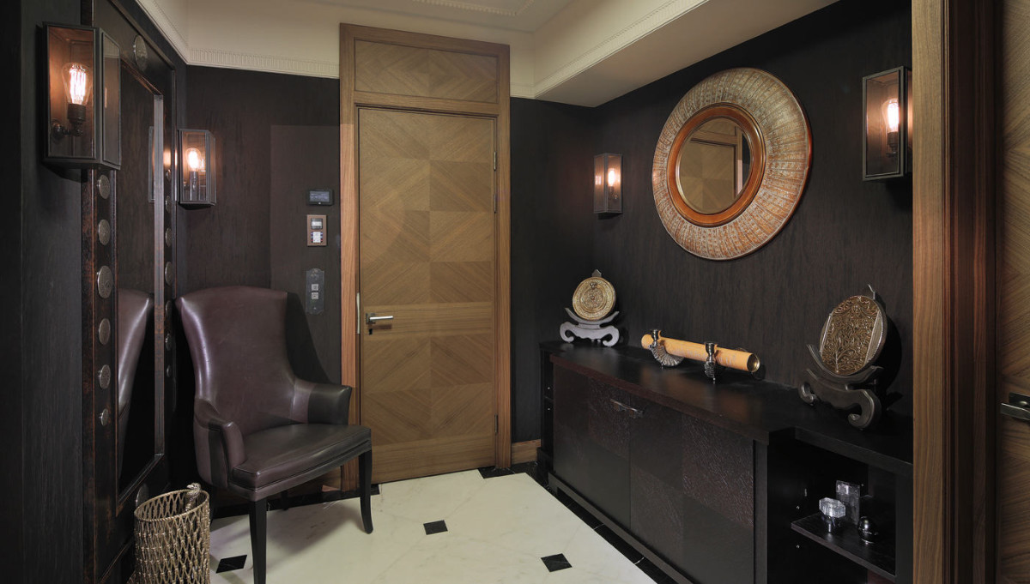
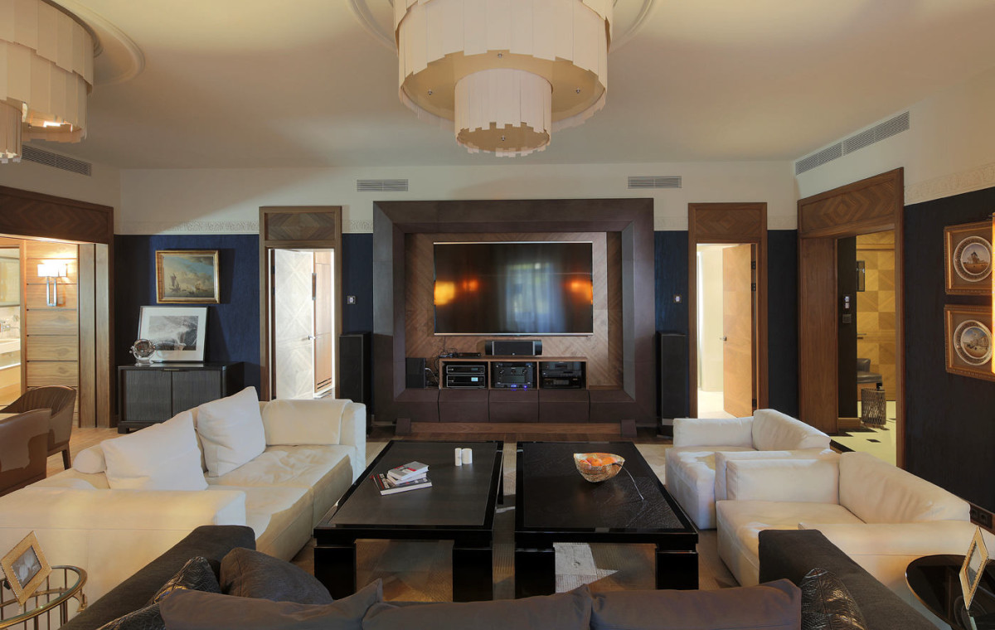

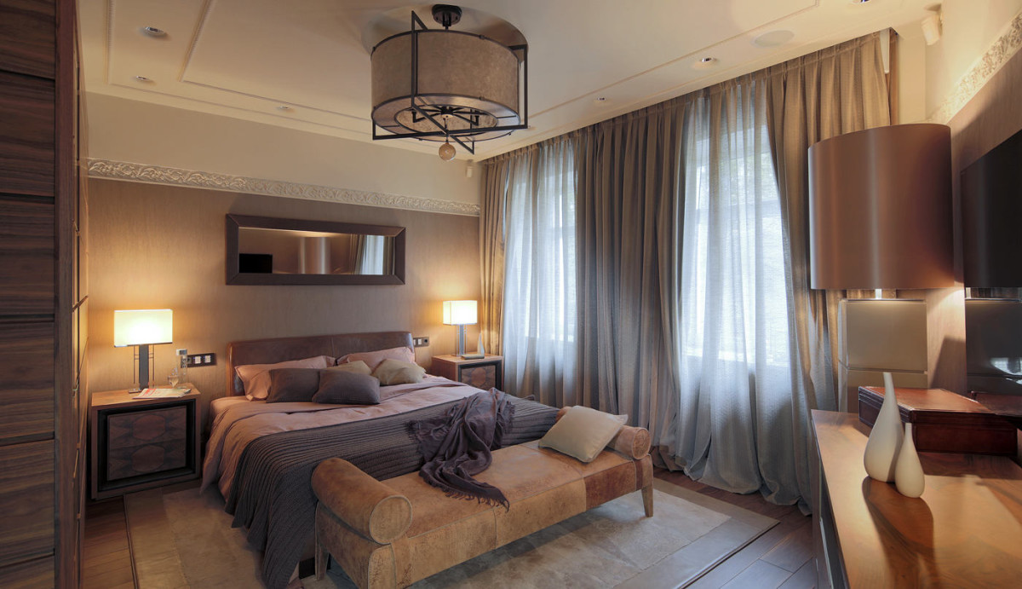
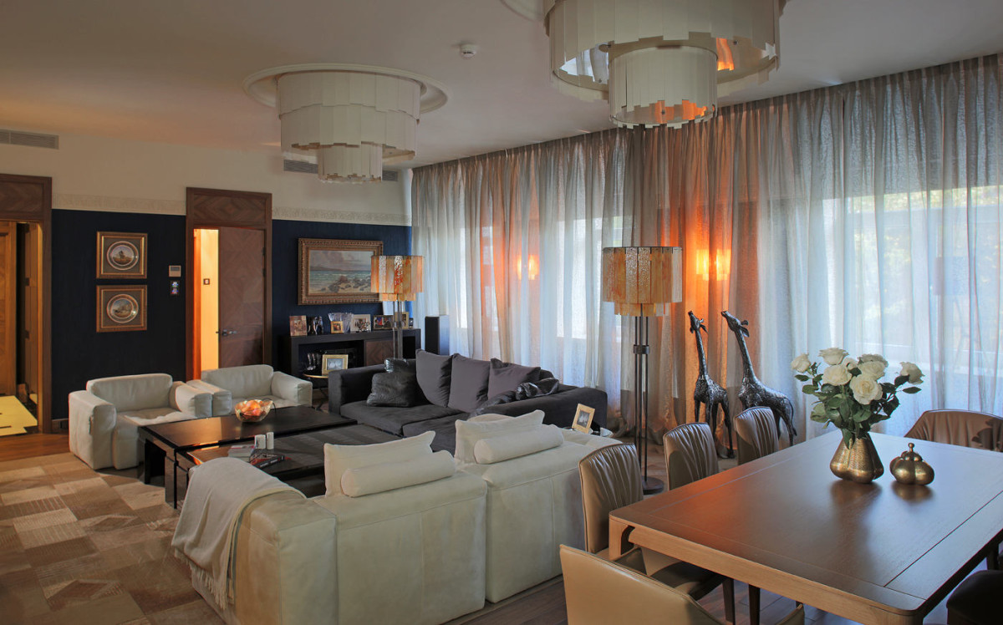
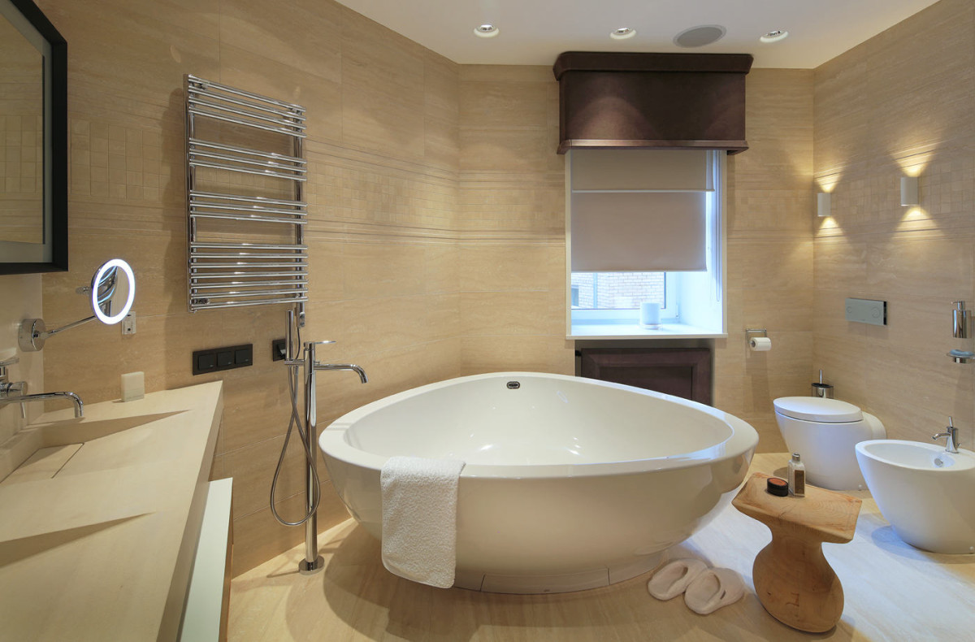
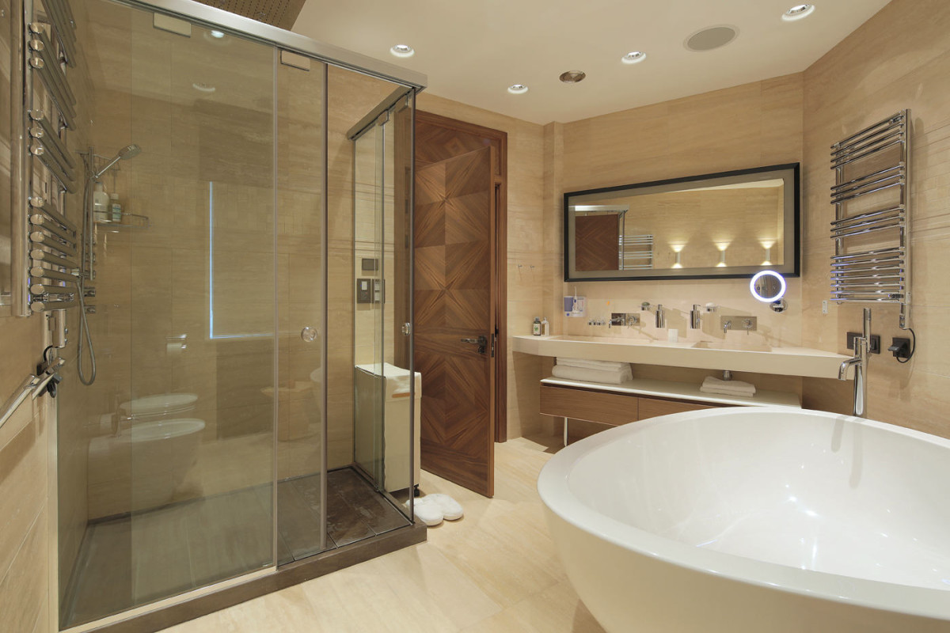
Apartment on Shabolovka
The motive for creating this interior wasthe customer's desire to obtain a multi-purpose living space, to have the ability to organize a spontaneous party in a noisy company, as well as to create a calm atmosphere of private relaxation. Based on this, the layout of the apartment was developed. The apartment is divided into two zones: immediately after the hallway there is a spacious kitchen-living room with an area of almost 45 meters. This zone has its own bathroom with a sink and shower. The passage to the private zone is through the living room, thus the area of the corridor, previously allocated for the passage to the bedrooms, is added to the area of the living room. The private zone consists of two bedrooms: the master, with an area of 30 meters, and a small one, with an area of 16 meters, united by a small hall and having its own comfortable bathroom.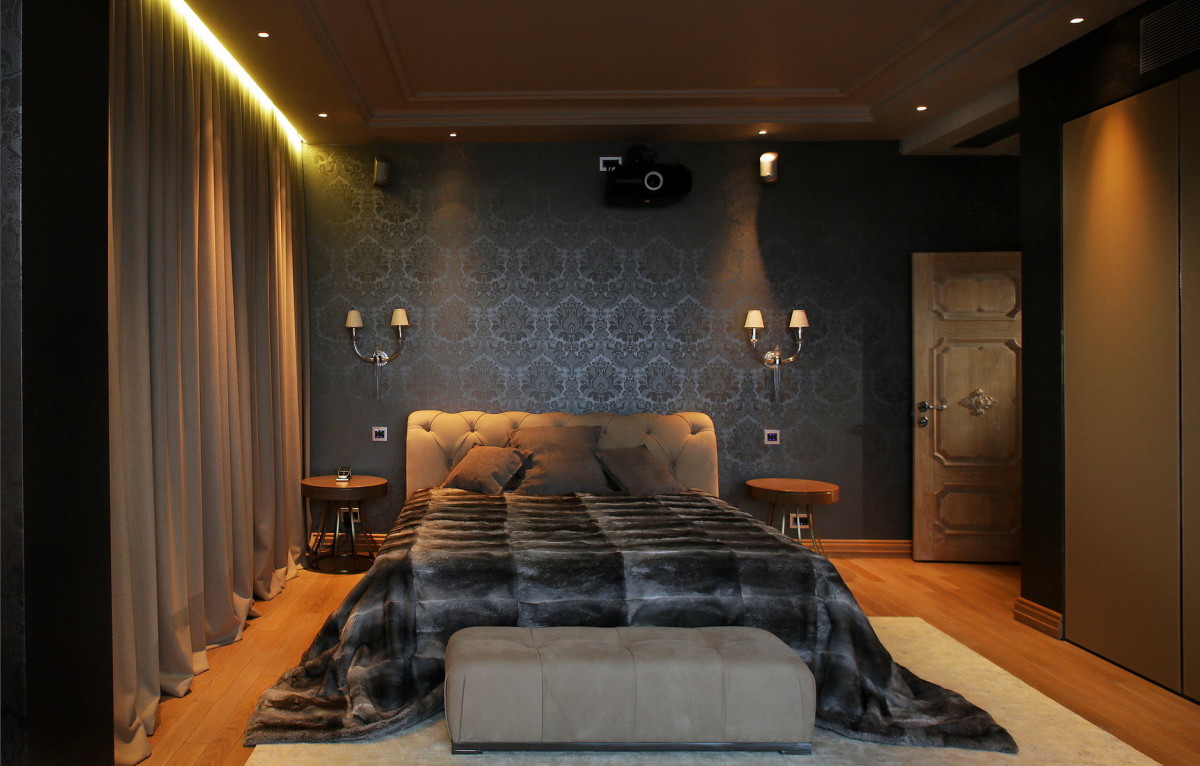
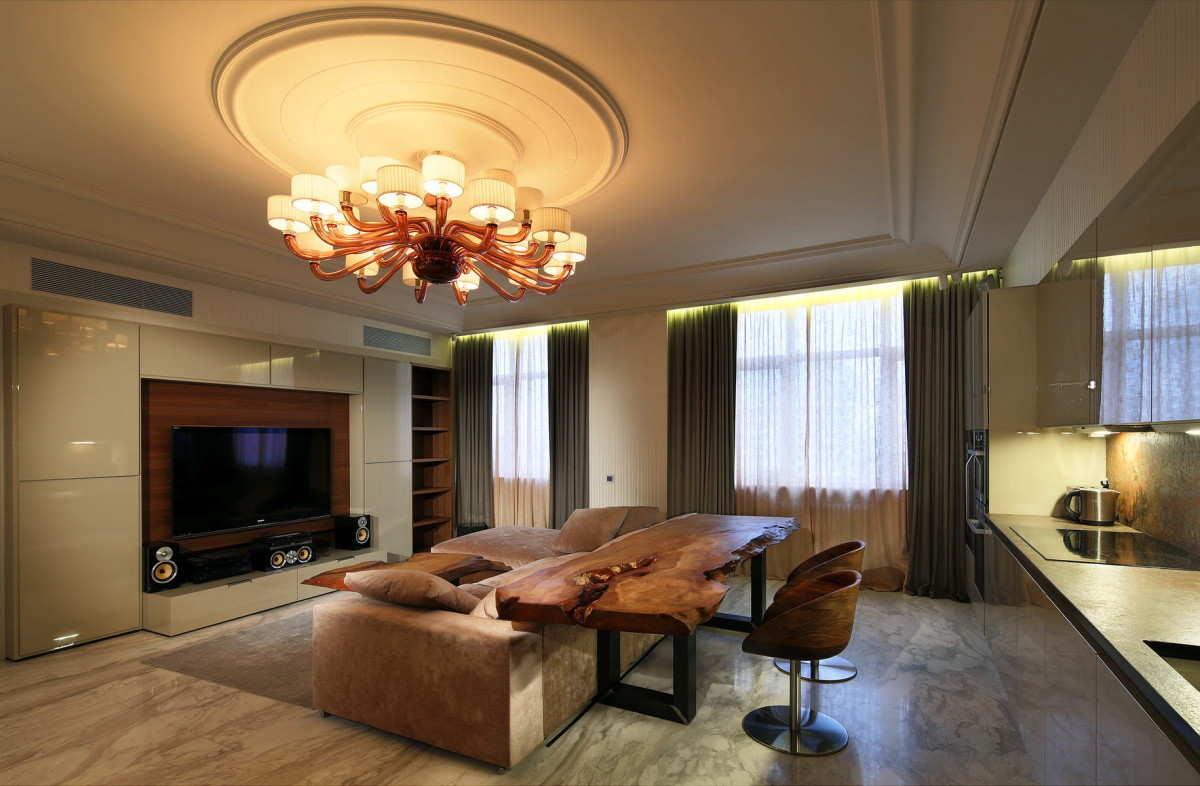

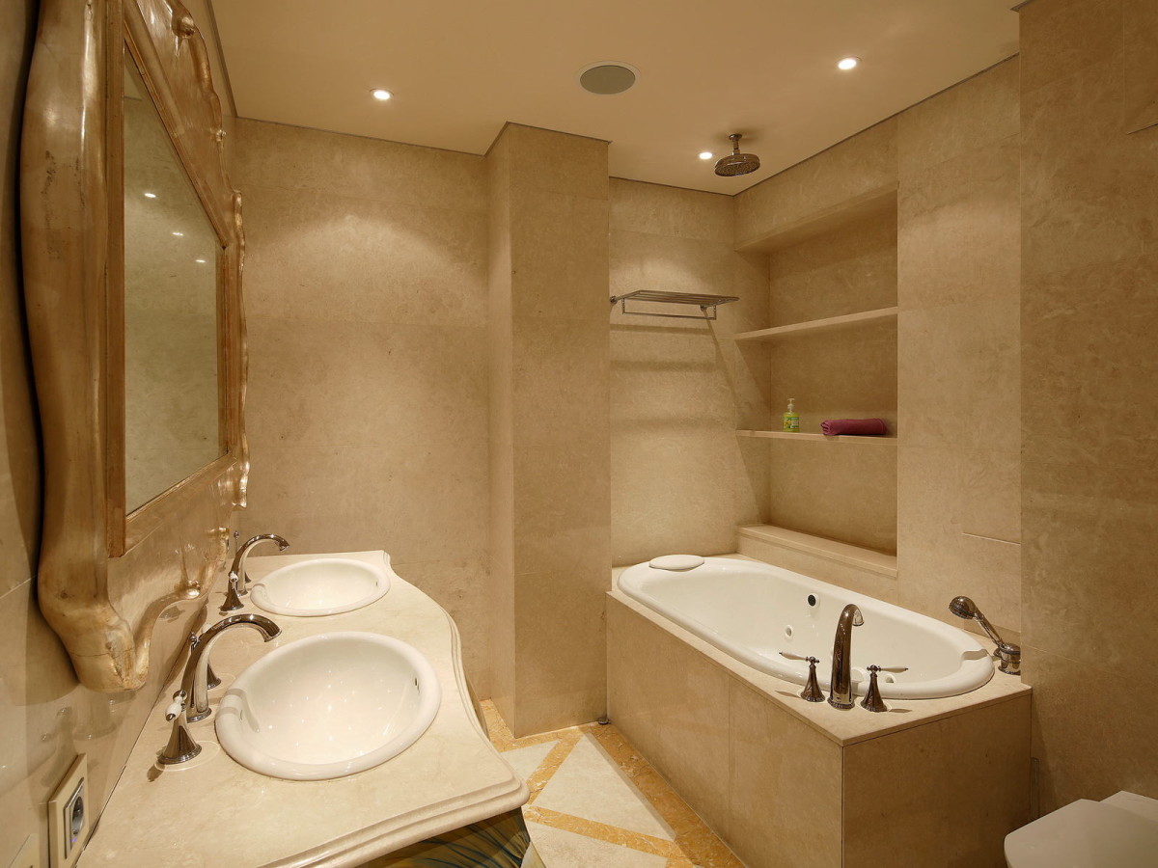
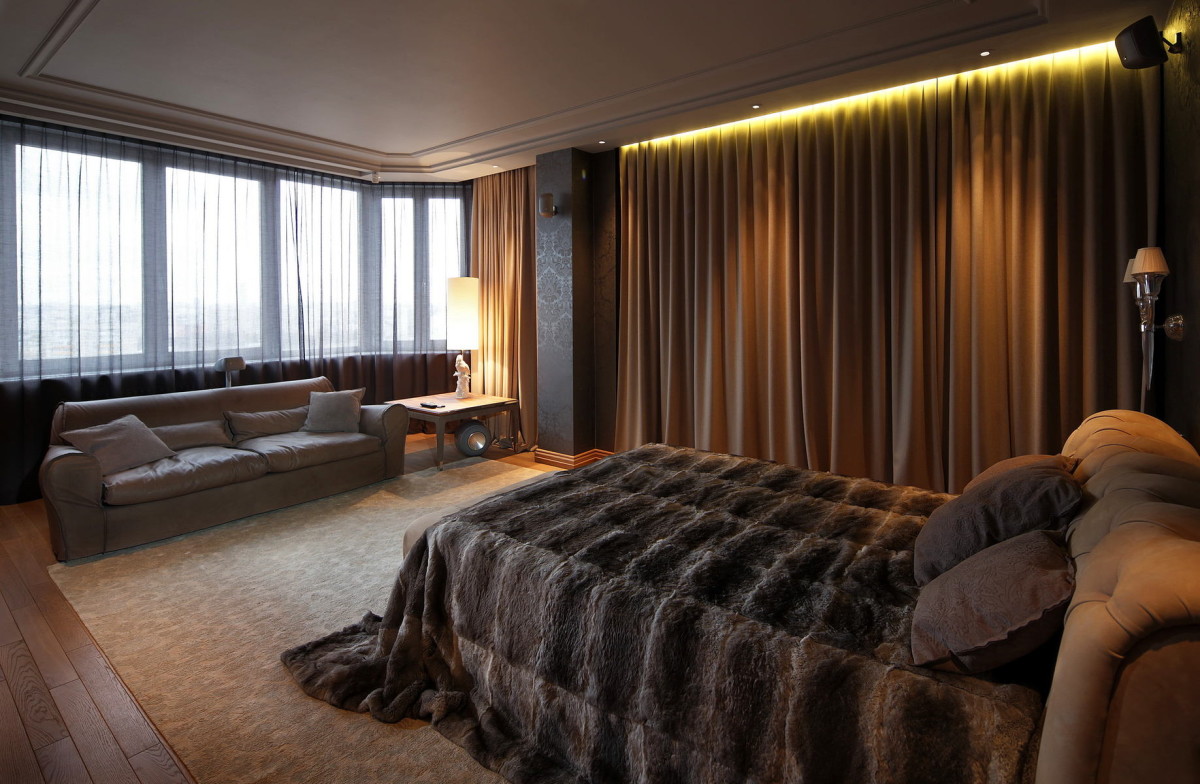
Lighthouse (Sochi)
The apartment is located on the 18th floor in a residential building.The Alexandria Lighthouse complex, in the very center of Sochi. The building itself looks like a candle, and the apartment on the plan is an open fan. The total area of the apartment is 280 sq. m. All panoramic windows overlook the Black Sea. In the first half of the day, the apartment is completely flooded with morning sunlight. The apartment consists of a hall, living room and dining room, kitchen, laundry room, guest bathroom, master bedroom with dressing room and bathroom, two bedrooms for children with separate bathrooms, storage room, there are also two balconies.