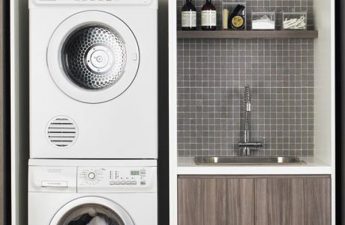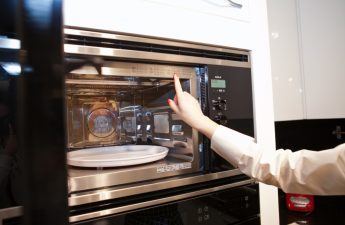How to create a spacious interior of an apartment onattic floor, while increasing the functional area? We will talk about this in today's article using the example of an object in the Moscow region. A young married couple with two children who became the happy owners of an apartment under a roof with an area of 100 sq. m and a ridge height of 6 m, faced a serious question: how to use the height of the room as functionally as possible, creating a modern interior and equipping rooms for each family member. The customers entrusted this difficult task from a technical point of view to the designer Alexandra Kudryavtseva. Alexandra Kudryavtseva, interior designer Engineer by first education, graduate of the Moscow State Technical University. NE Bauman, studied interior design at Moscow State University of Culture and Arts, and then at the "Modern School of Design". She easily takes on technically challenging projects. The designer's portfolio includes apartments, cottages, townhouses and public interiors. aleks-design.ru It was clear that to increase the living area of the interior in a room with six-meter ceilings, one could not do without an attic floor superstructure. The designer conducted a detailed analysis of the design features of the room and realized that this is possible only by lowering the floor level. However, this would not solve another task of the design project: creating a sense of spaciousness and ergonomic arrangement of living quarters. Then the designer proposed the option of erecting a partial monolithic reinforced concrete floor just above the non-residential area of the first floor. This made it possible to accommodate all the necessary premises, while maintaining the visual lightness of the space. The overlap level was lowered to the maximum permissible height - 2.30 m - in the common areas: above the corridor, bathroom and partially above the living room. 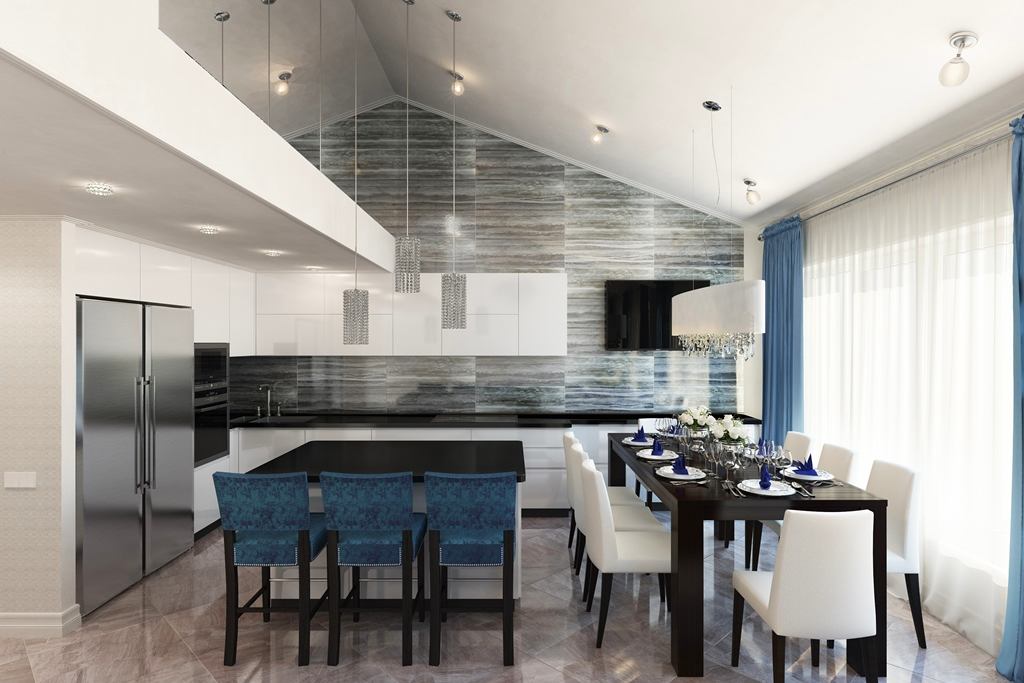
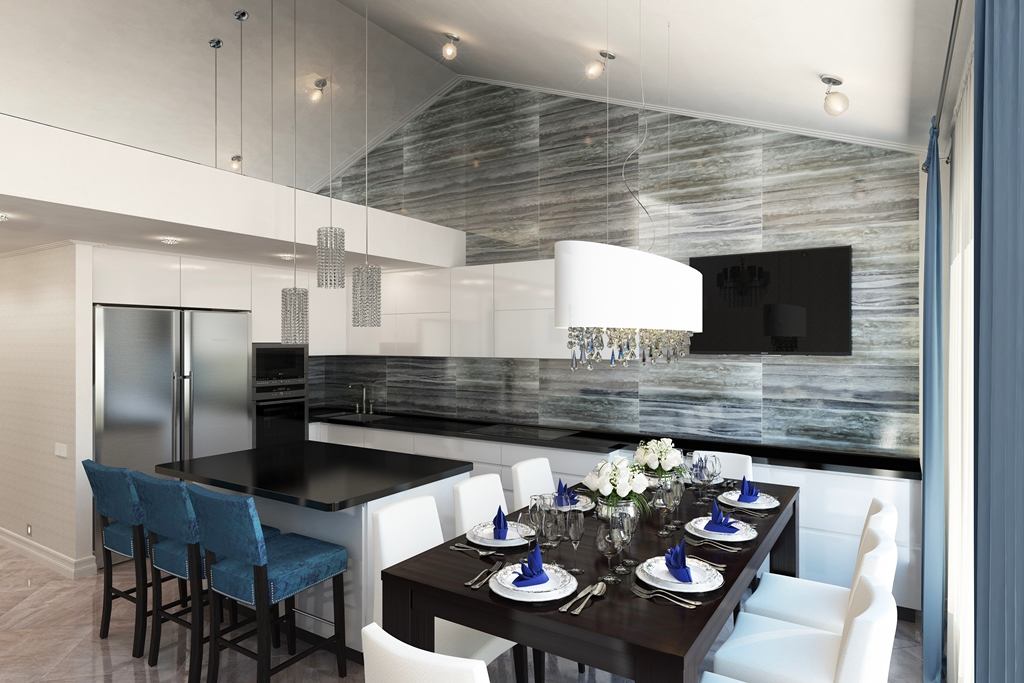
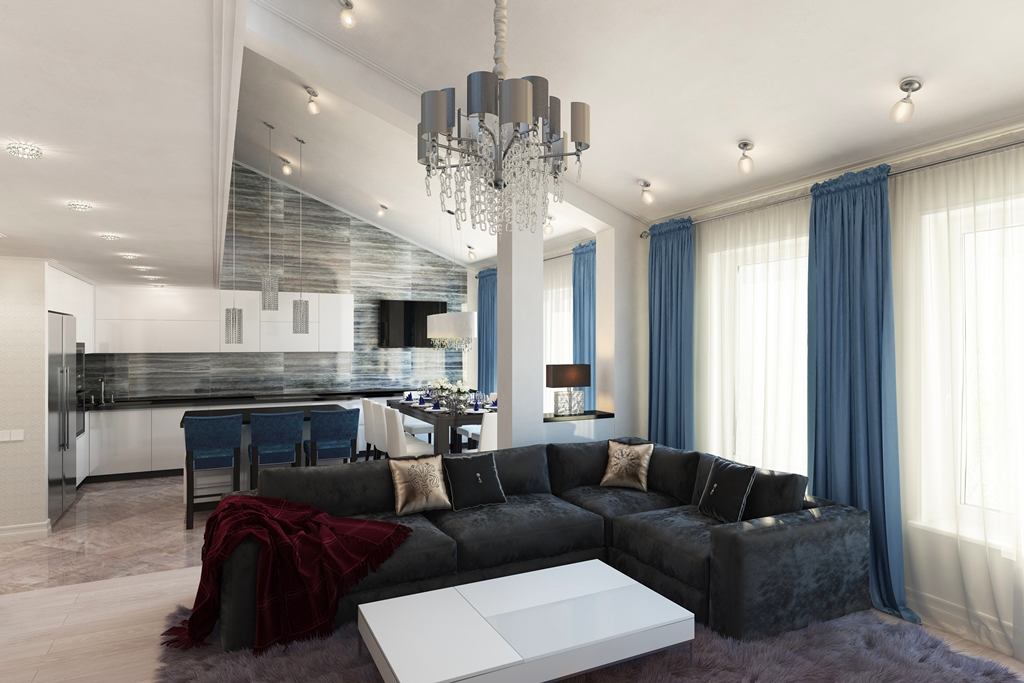

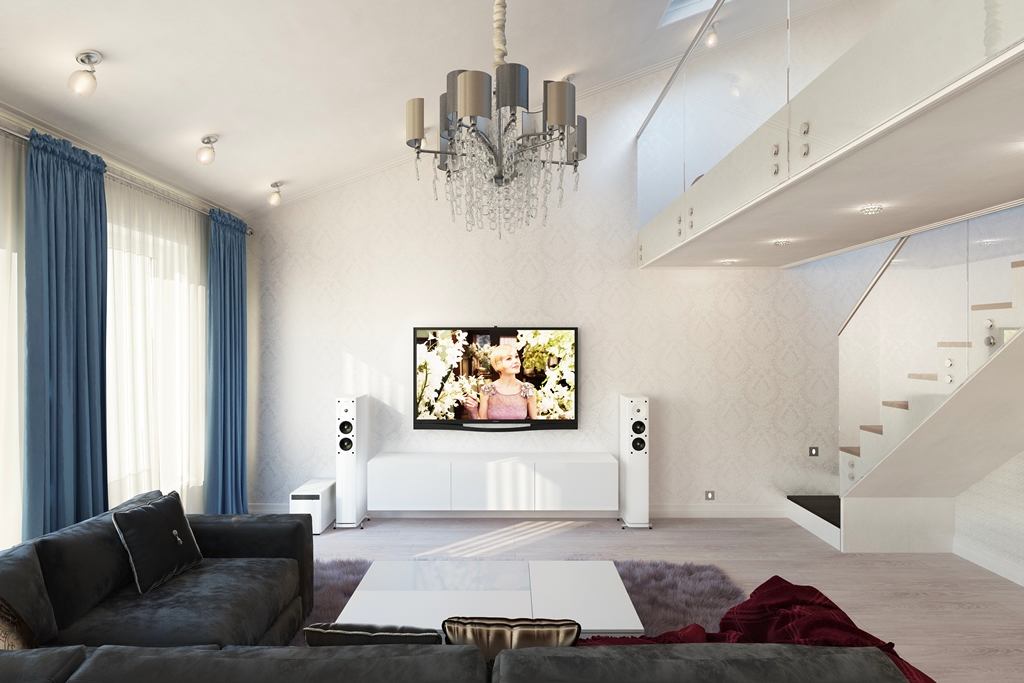 As a result, the second floor became a full-fledged residentialSpace, combining a bedroom, a bathroom and an open balcony. In the process of repair, the designer proposed to place a mirror in the corner, non-functional part of the second floor, which will reflect the kitchen apron, add light and "dissolve" the overhanging angle.
As a result, the second floor became a full-fledged residentialSpace, combining a bedroom, a bathroom and an open balcony. In the process of repair, the designer proposed to place a mirror in the corner, non-functional part of the second floor, which will reflect the kitchen apron, add light and "dissolve" the overhanging angle. 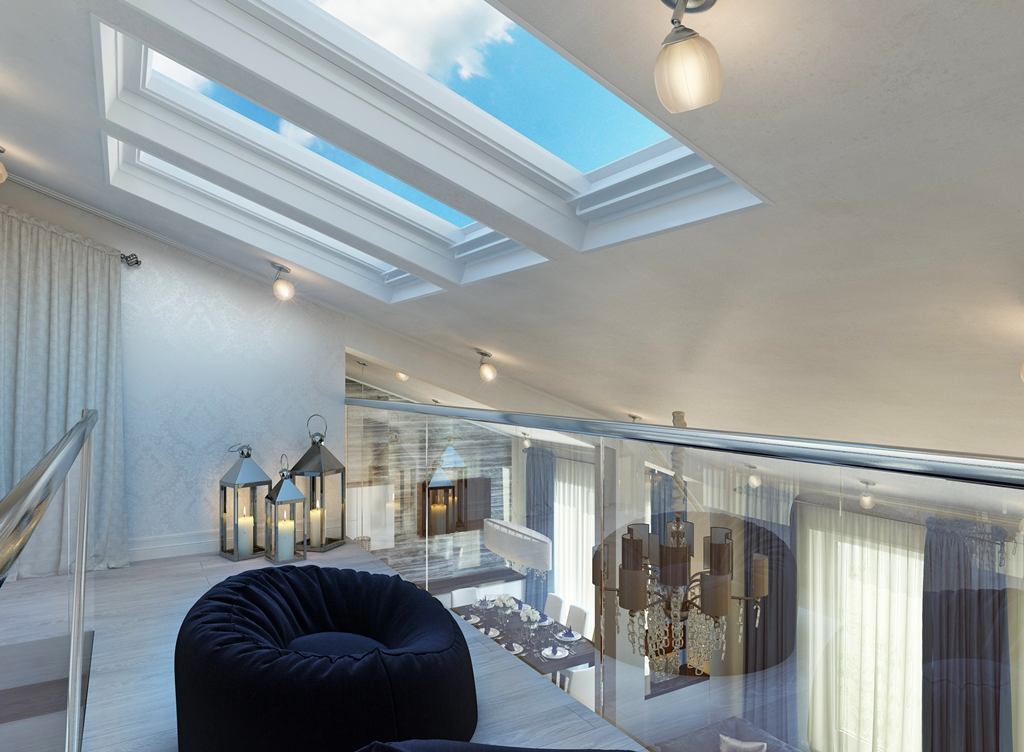
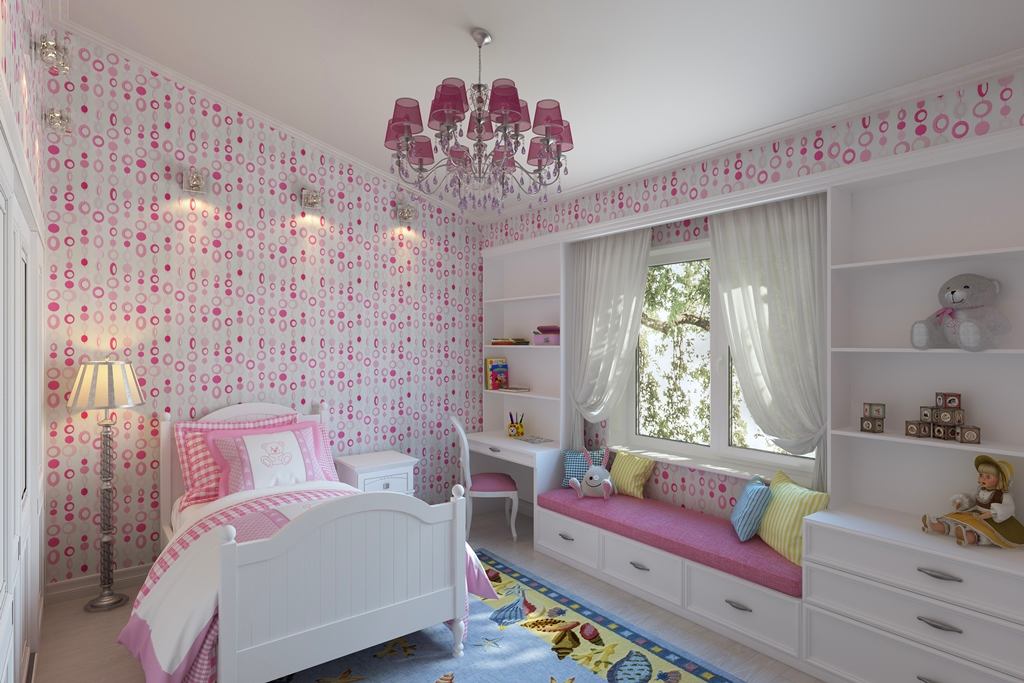

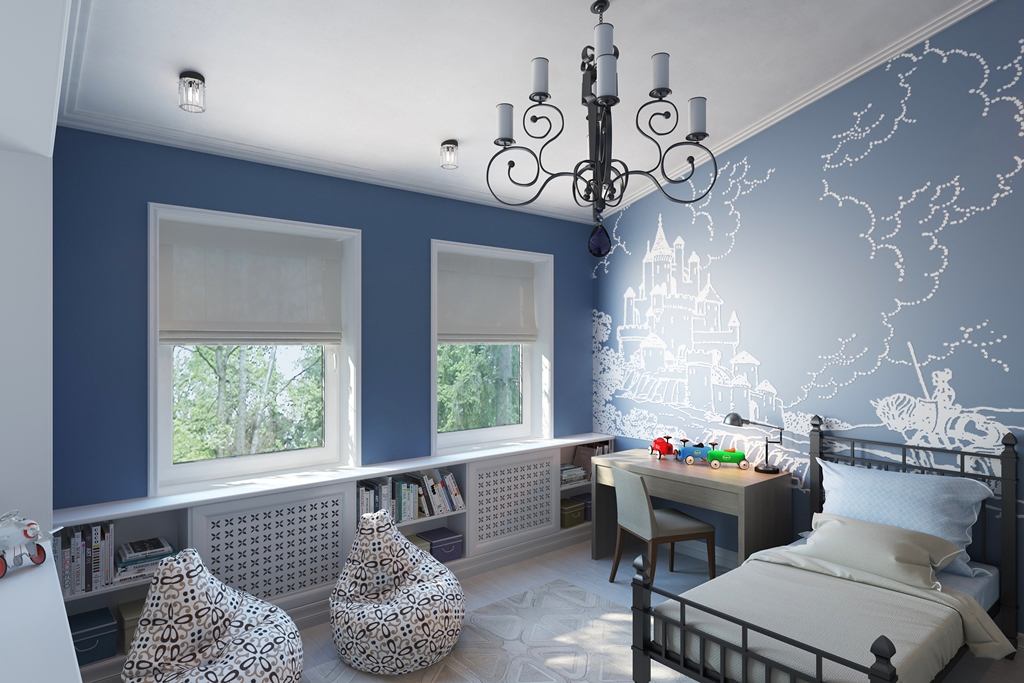
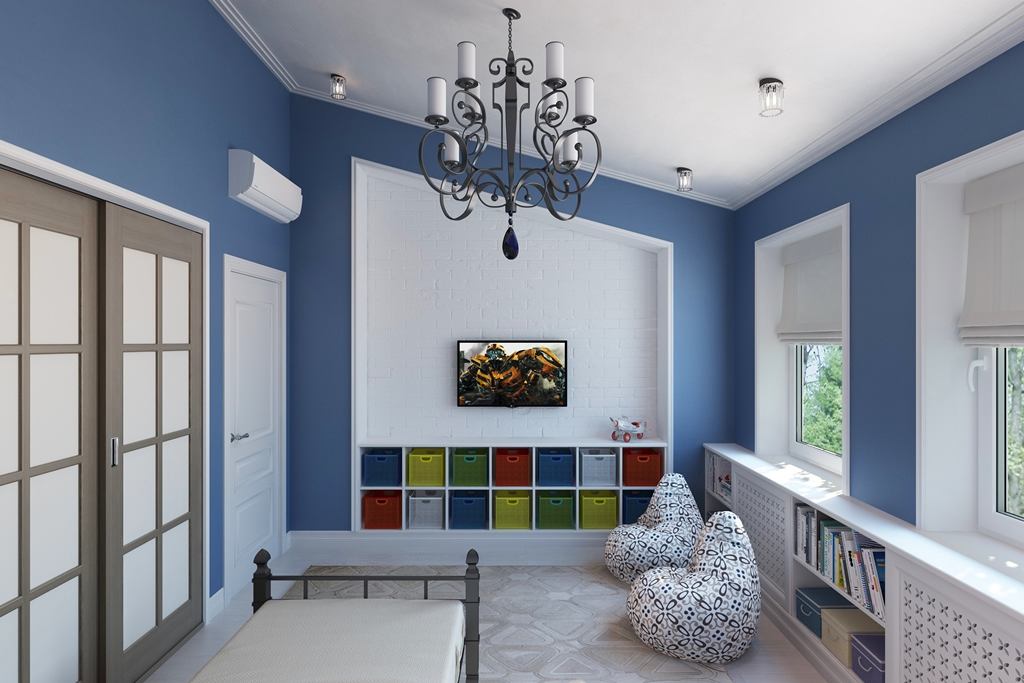
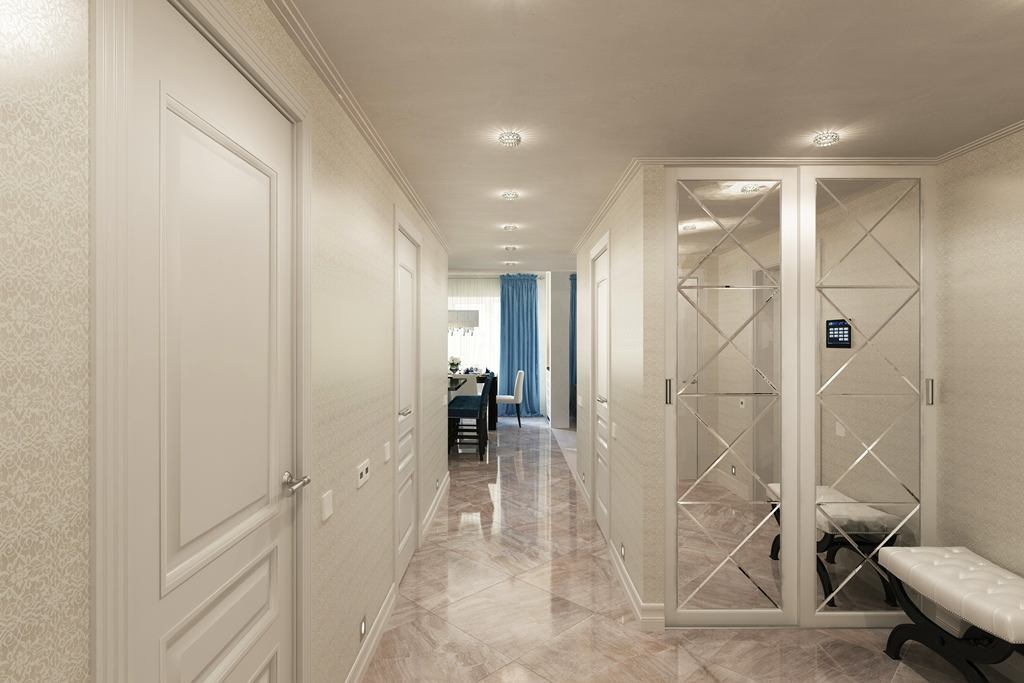 The interior of rooms for children is realized in brightColor shades. The pink bedroom is for a small princess, and a more strict style is for her brother. The master bedroom is made in a more contrasting color palette. Parade of the room adds bright green wallpaper with gold, chosen by the hostess. Such a color spot made the interior more warm and cozy.
The interior of rooms for children is realized in brightColor shades. The pink bedroom is for a small princess, and a more strict style is for her brother. The master bedroom is made in a more contrasting color palette. Parade of the room adds bright green wallpaper with gold, chosen by the hostess. Such a color spot made the interior more warm and cozy. 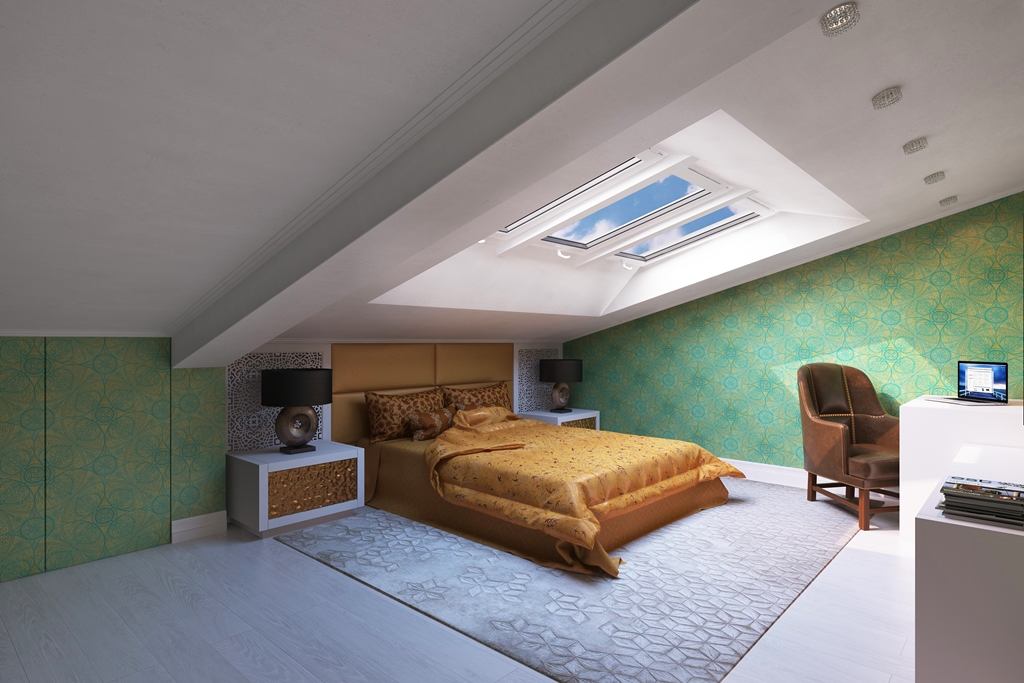
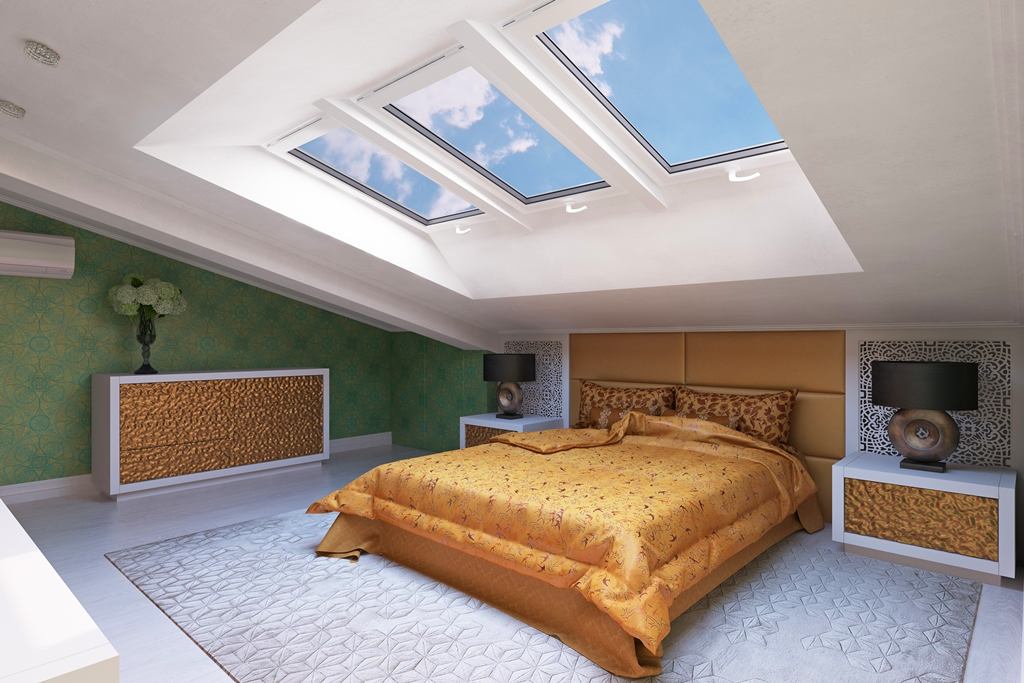 In the process of implementing the project of AlexanderKudryavtseva faced many difficulties - the complexity of erecting the attic floor, the mistakes of workers in the repair and installation of communications, the negligence of suppliers. All problems the designer solved independently, trying as much as possible to protect owners from arising difficulties.
In the process of implementing the project of AlexanderKudryavtseva faced many difficulties - the complexity of erecting the attic floor, the mistakes of workers in the repair and installation of communications, the negligence of suppliers. All problems the designer solved independently, trying as much as possible to protect owners from arising difficulties. 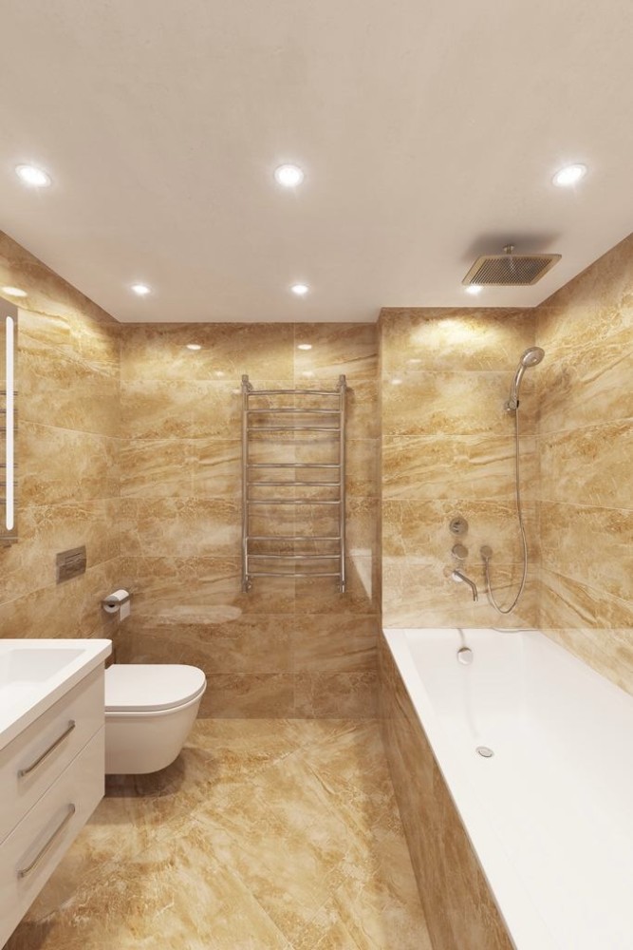
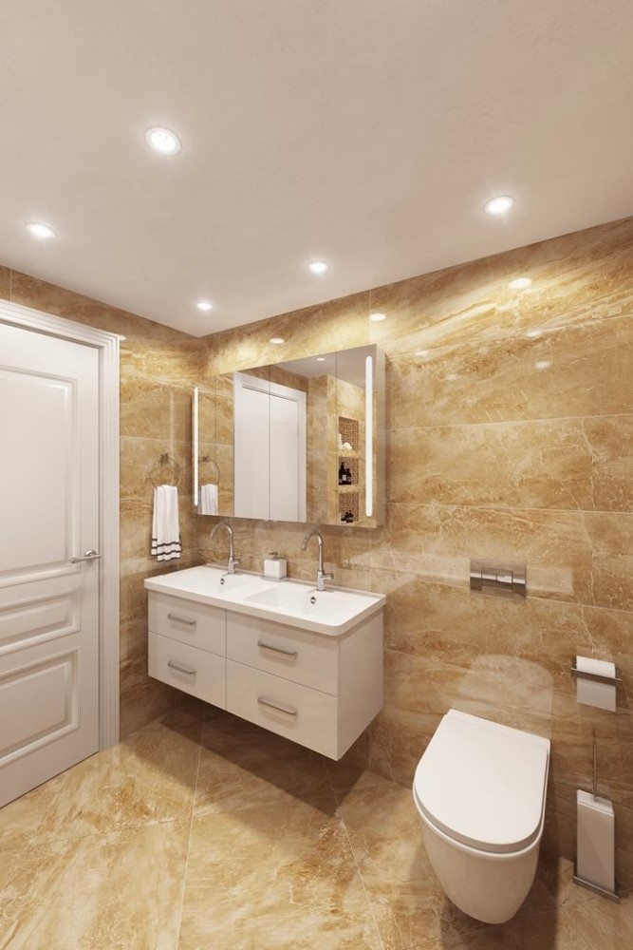
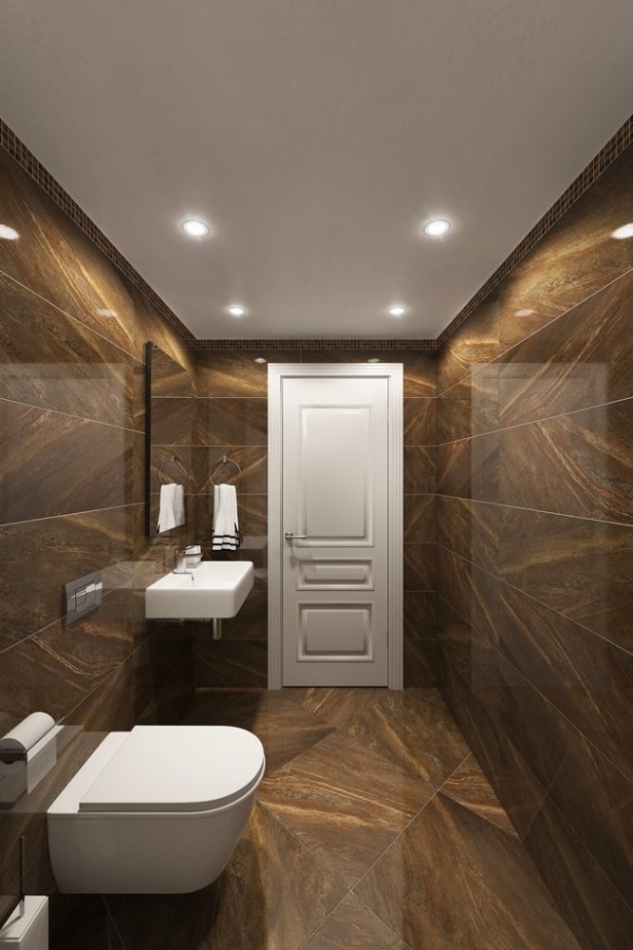
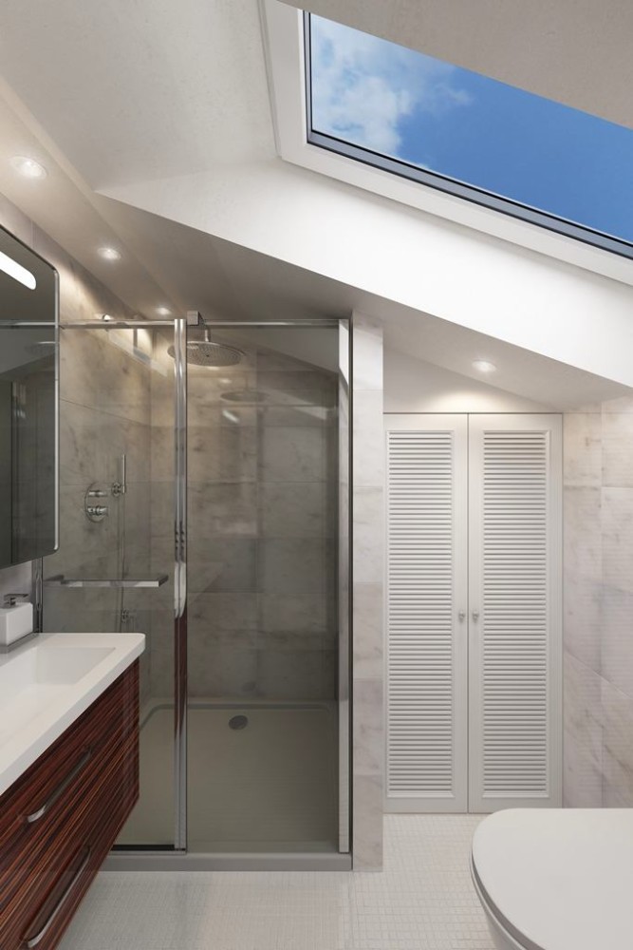
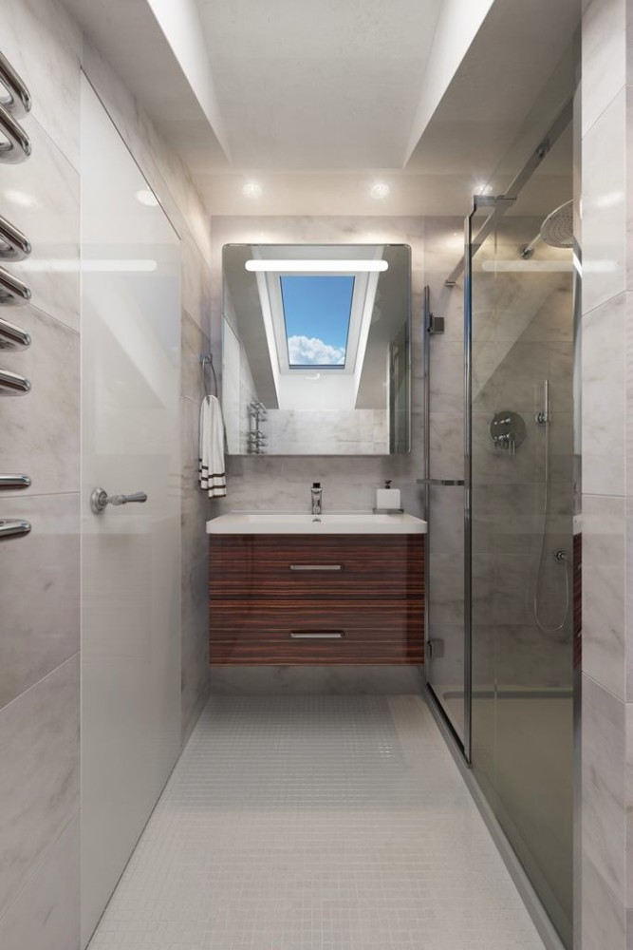
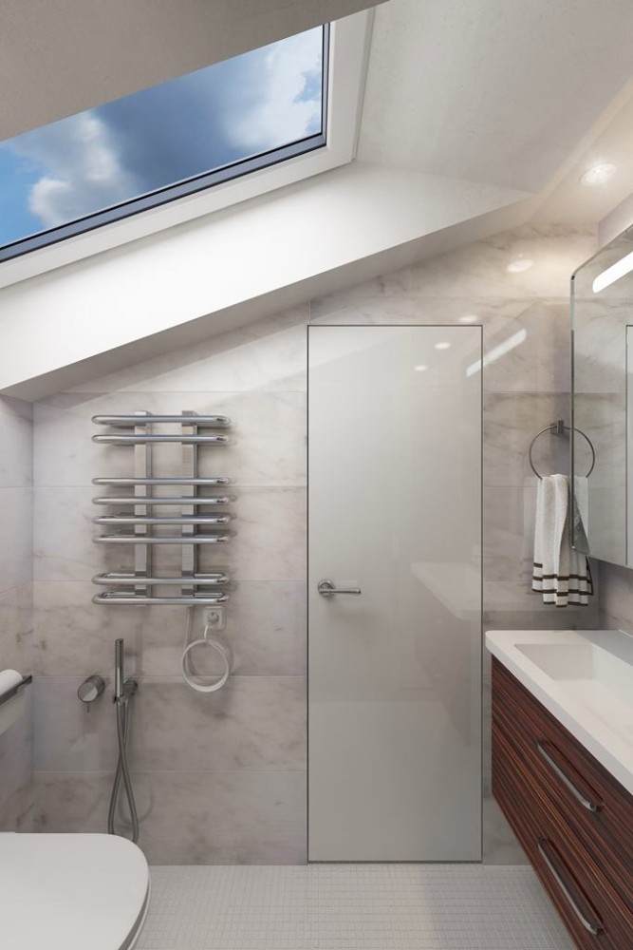 Alexandra Kudryavtseva, interior designer:- In the process of implementing this project, I gained invaluable experience. I was not lucky with builders, but now I understand that with good builders you cannot learn competent architectural supervision. After going through the repair "from and to", I have collected a considerable list of contractors' mistakes and now I know perfectly well what to follow and what to demand at such complex facilities. This helps me in further work with customers, because now I don't care about all the technical difficulties. aleks-design.ru As a result of the designer's work, the apartment has become like a modern country cottage with all the necessary functional areas and interesting architectural solutions in the interior. What is doubly pleasant - the customers have realized the interior of the apartment exactly according to the designer's project. aleks-design.ru
Alexandra Kudryavtseva, interior designer:- In the process of implementing this project, I gained invaluable experience. I was not lucky with builders, but now I understand that with good builders you cannot learn competent architectural supervision. After going through the repair "from and to", I have collected a considerable list of contractors' mistakes and now I know perfectly well what to follow and what to demand at such complex facilities. This helps me in further work with customers, because now I don't care about all the technical difficulties. aleks-design.ru As a result of the designer's work, the apartment has become like a modern country cottage with all the necessary functional areas and interesting architectural solutions in the interior. What is doubly pleasant - the customers have realized the interior of the apartment exactly according to the designer's project. aleks-design.ru
Mansard floor: how to create the effect of a country house in an apartment


