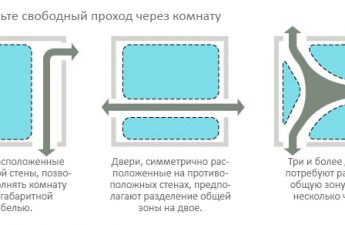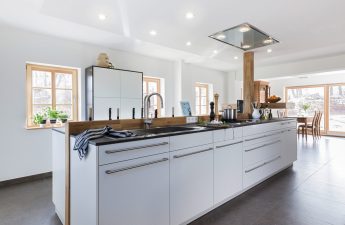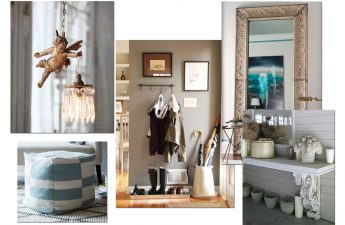A more intimate room than a bathroom,difficult to find. That is why the comfort of the bathroom (regardless of its size) should be as high as possible. In this article, we will consider 4 of the most practical options for planning bathrooms for various purposes. 1. Toilet (sink and toilet)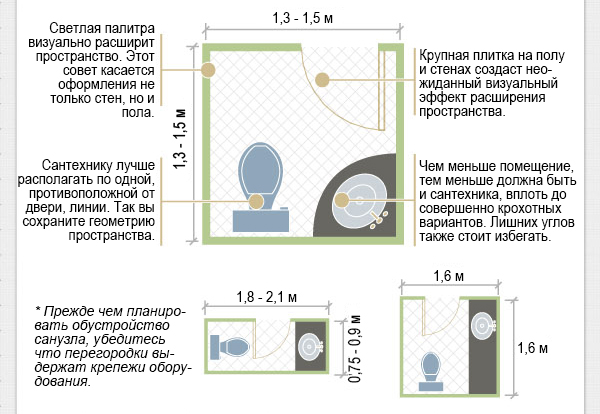 This is the most typical bathroom, which is usually located near the public areas: living room, dining room and kitchen. 2. Bathroom with shower (with sink, toilet and shower)
This is the most typical bathroom, which is usually located near the public areas: living room, dining room and kitchen. 2. Bathroom with shower (with sink, toilet and shower)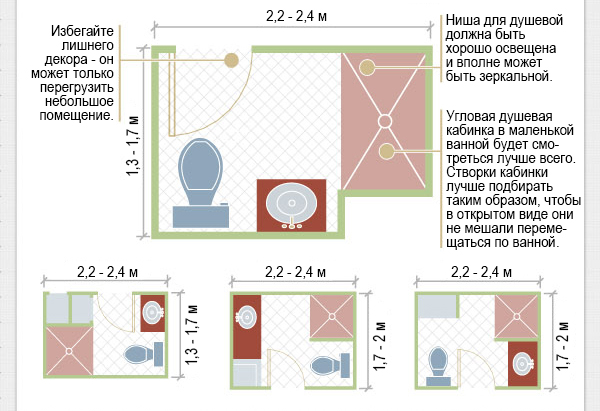 This bathroom doesn't have a bathtub, butthere is a toilet, a sink and a shower stall. This option is most preferable as a second bathroom in a large house. 3. Combined bathroom (sink, toilet, bath/shower)
This bathroom doesn't have a bathtub, butthere is a toilet, a sink and a shower stall. This option is most preferable as a second bathroom in a large house. 3. Combined bathroom (sink, toilet, bath/shower) A large bathroom is best located next to the bedrooms if they are on a separate floor or in a separate wing of the house. 4. Master bathroom (two sinks, toilet, bath/shower)
A large bathroom is best located next to the bedrooms if they are on a separate floor or in a separate wing of the house. 4. Master bathroom (two sinks, toilet, bath/shower)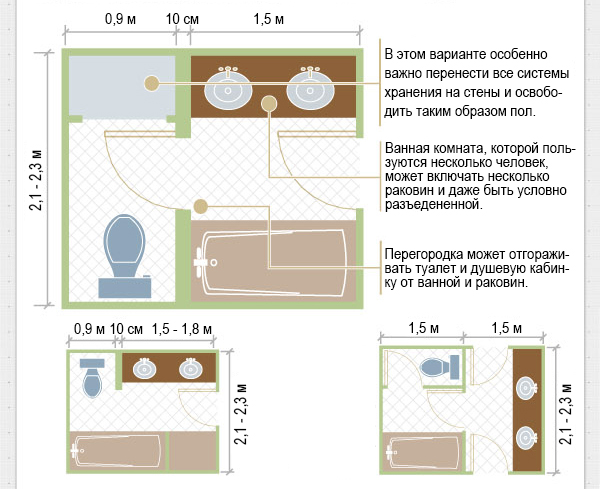 It is most often adjacent to the bedroom and may include several sinks, shower stalls, a bathtub, a toilet, and in some cases, a bidet. freshome.com, mostbeautifulthings.net
It is most often adjacent to the bedroom and may include several sinks, shower stalls, a bathtub, a toilet, and in some cases, a bidet. freshome.com, mostbeautifulthings.net
Bathroom as it is: 4 basic types of lay-out

