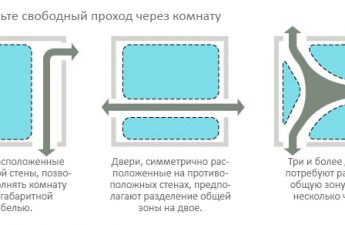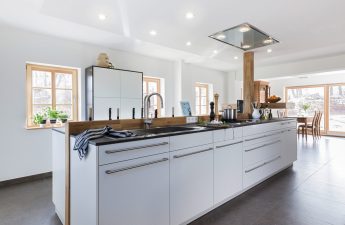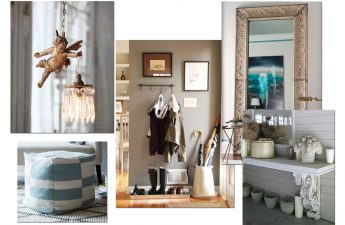Is it possible to make such a utilitarian room?as a bathroom, functional, versatile and at the same time beautiful? In our article you will find examples of how you can solve these problems and make the bathroom truly comfortable and effective. Just as people are divided into extroverts and introverts by character, so in preferences for bathroom layout there are literally two camps - supporters of a combined and separate solution. And there is still no agreement between them on which solution is better. The only thing that helps is that in your home everyone is free to do things their own way. Just for those who have planned a redevelopment, but have not yet finally decided whether to separate the toilet and bathroom or combine them, we have selected 10 successful examples of arranging a combined bathroom. The classic and simplest zoning technique is a combination of tiles of different colors, tones, shades, large and small formats, with a large or small pattern, glossy and matte. This technique can both create a bright contrast, dividing the room with clear boundaries, and play on nuances, creating a smooth flow of functional zones. A shower cabin with a tray that continues the floor covering and is marked only by glass for the entire height of the room looks very impressive. Such a design looks much lighter, "airier" than a traditional cabin. This is just one example of a smooth flow of volumes, provided that the glass partition is transparent.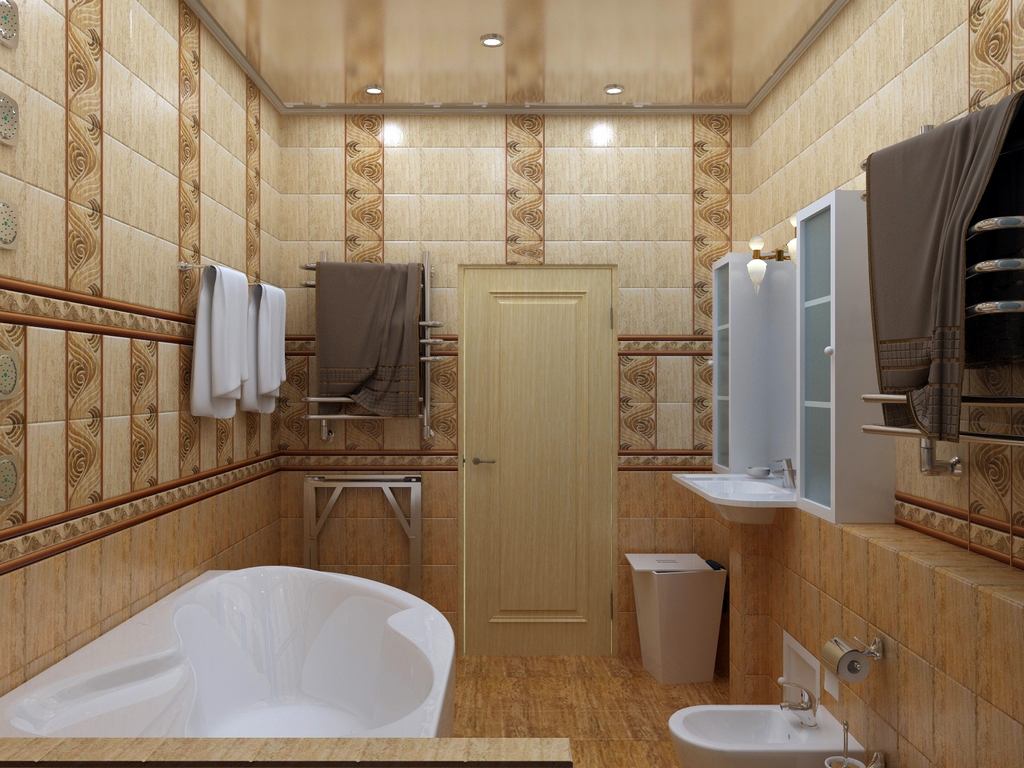
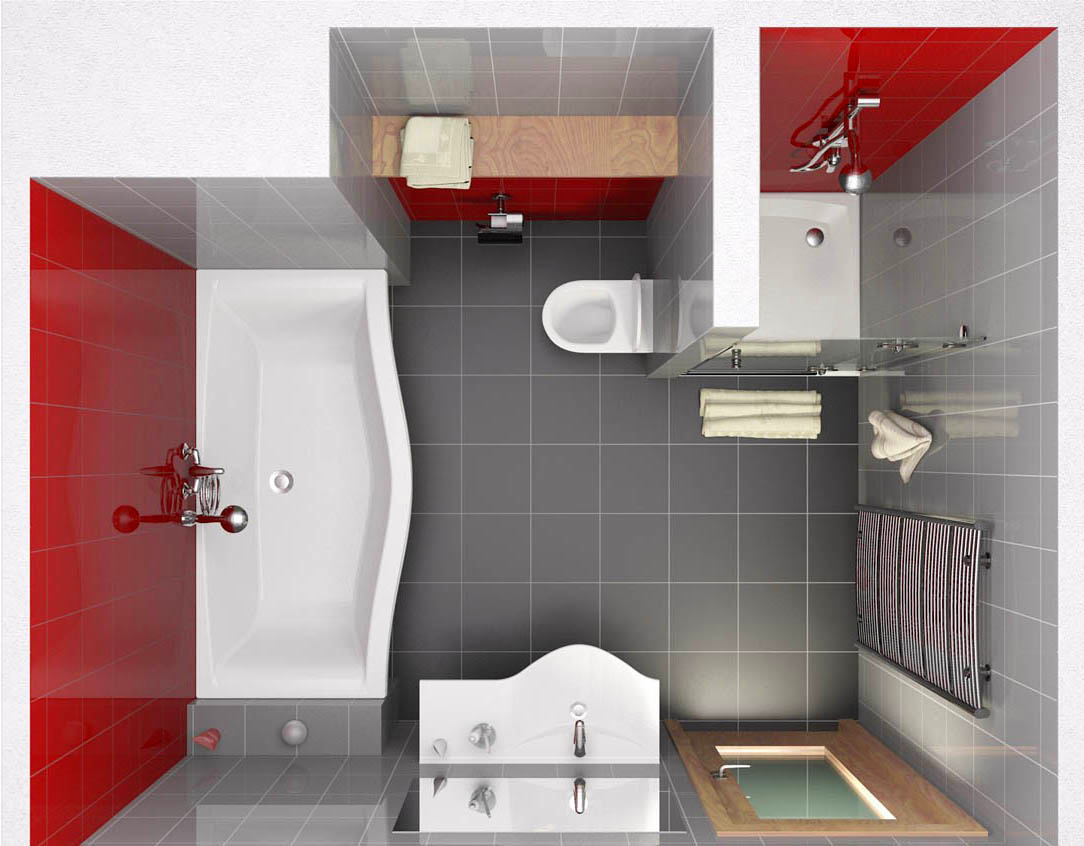
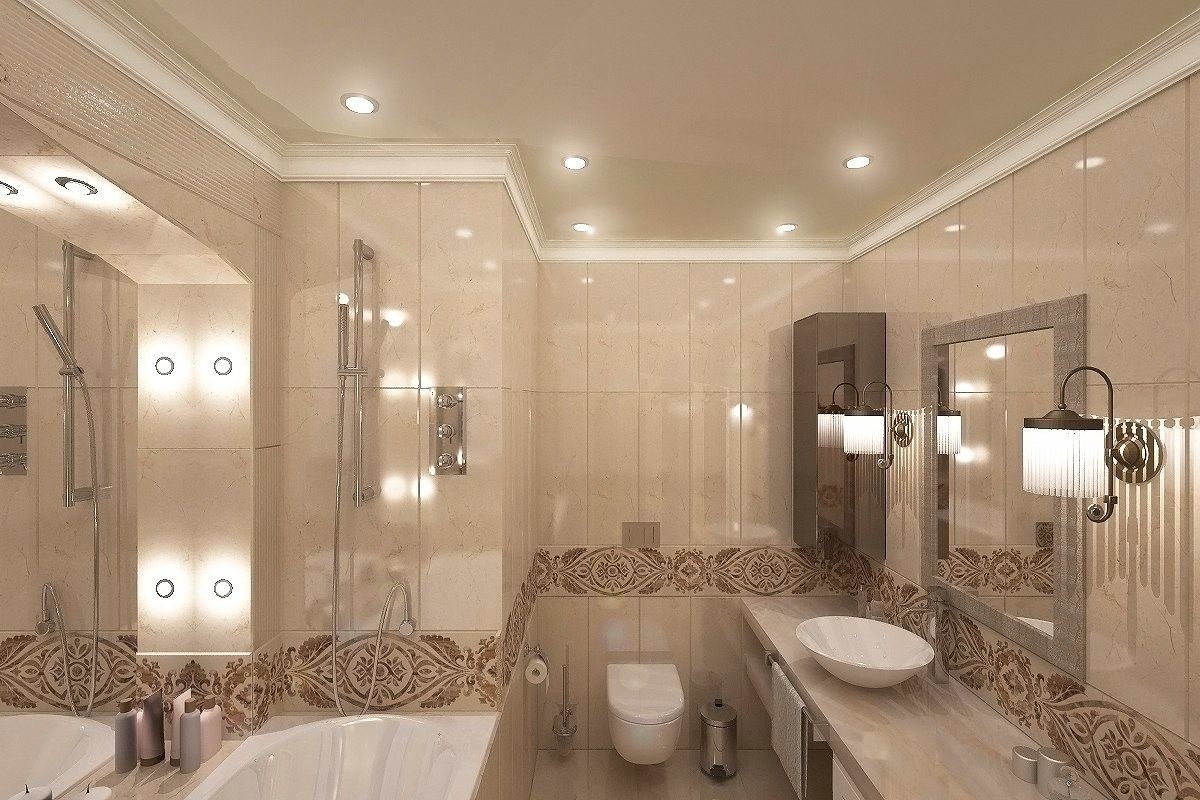
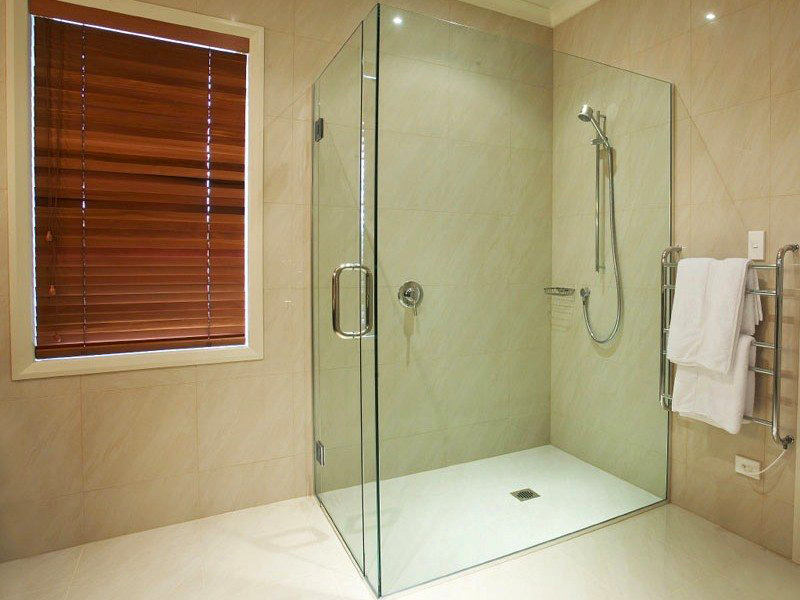 Our opinion:— The main inconvenience of a combined bathroom is the impossibility of using different devices at the same time: based on everyday experience, we can conclude: one combined bathroom in an apartment is enough for two people, for three you need a separate bathroom or two combined ones. Therefore, for a combined bathroom, it will often be justified to separate the toilet-bidet-urinal area with a sliding partition or, when placing these devices in a niche, in an alcove, behind a wall or a cabinet, a simple curtain will be enough. Frosted, translucent glass or a curtain on a shower cabin or bathtub serve the same purpose. Installing suspended plumbing on a common box saves space and makes cleaning easier. In addition, a box finished with tiles in a single concept with the interior looks elegant and unobtrusive, and also allows you to arrange a shelf for necessary small items. The toilet and bidet are always located next to each other not only because of their functional similarity, but also to reduce the length of the communications. The cuffs and bends of the toilet, the pipes leading from the plumbing fixtures to the sewer riser, should have a minimum of elbows and bends, and ideally should not have them at all.
Our opinion:— The main inconvenience of a combined bathroom is the impossibility of using different devices at the same time: based on everyday experience, we can conclude: one combined bathroom in an apartment is enough for two people, for three you need a separate bathroom or two combined ones. Therefore, for a combined bathroom, it will often be justified to separate the toilet-bidet-urinal area with a sliding partition or, when placing these devices in a niche, in an alcove, behind a wall or a cabinet, a simple curtain will be enough. Frosted, translucent glass or a curtain on a shower cabin or bathtub serve the same purpose. Installing suspended plumbing on a common box saves space and makes cleaning easier. In addition, a box finished with tiles in a single concept with the interior looks elegant and unobtrusive, and also allows you to arrange a shelf for necessary small items. The toilet and bidet are always located next to each other not only because of their functional similarity, but also to reduce the length of the communications. The cuffs and bends of the toilet, the pipes leading from the plumbing fixtures to the sewer riser, should have a minimum of elbows and bends, and ideally should not have them at all.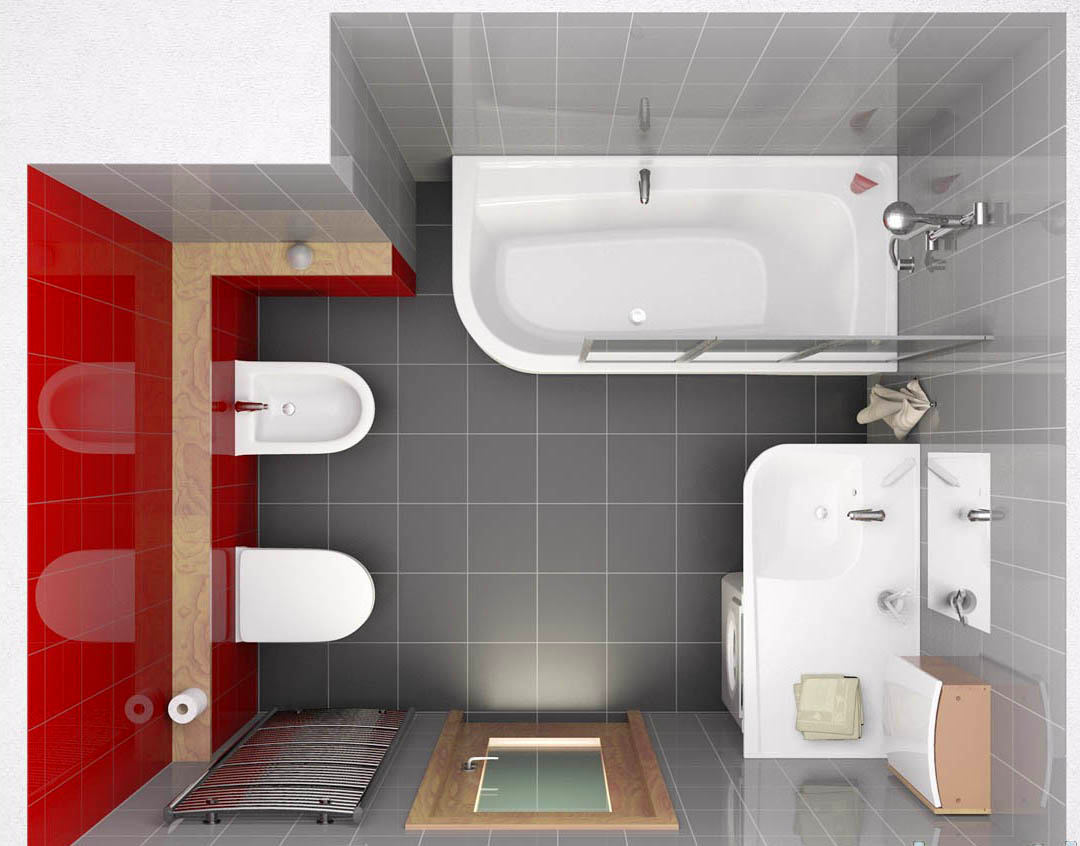
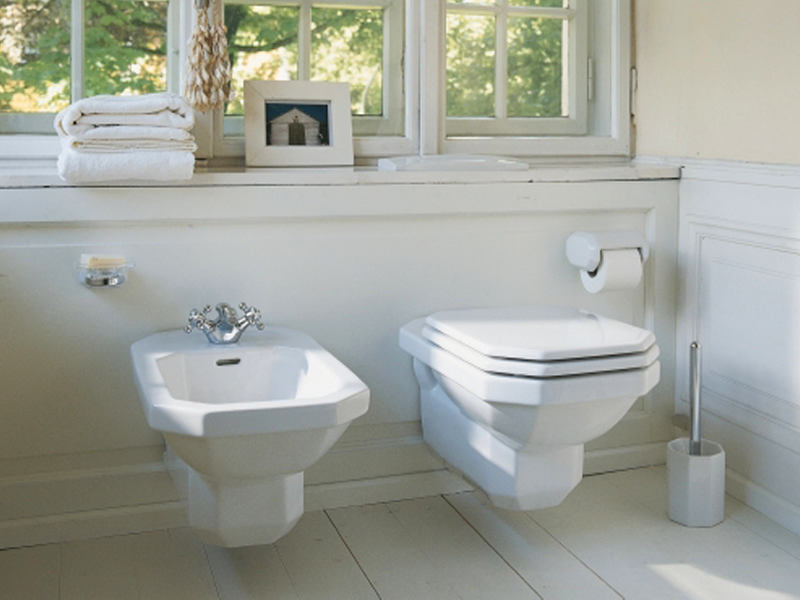
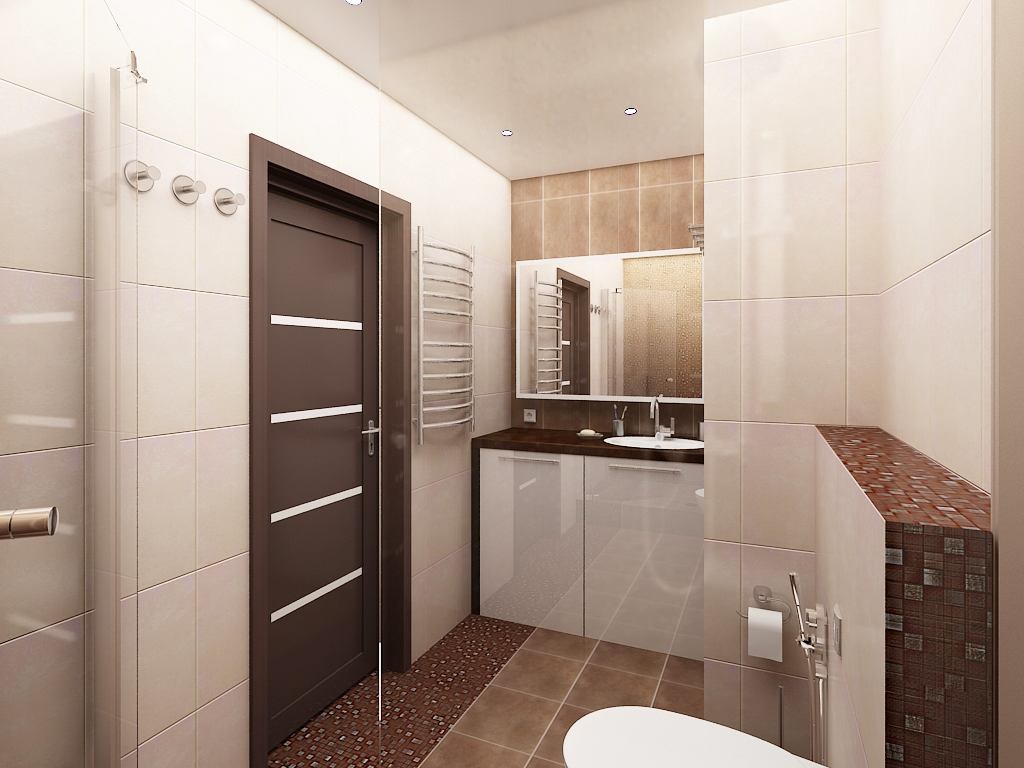 Our opinion:— When installing plumbing at a distance from the sewer riser, it is necessary to take into account the slope of the pipe to the riser and, consequently, the difference in height, which can be quite significant: for a sink, for example, the minimum slope is 1:12, for a toilet — 1:20, and you also need to add the diameter of the pipe itself, which for a toilet should be at least 100 mm. Therefore, in order to avoid the installation of unwanted steps and podiums, it is convenient to arrange the boxes for communications along the walls. If there is a lack of space, you can most often painlessly give up a bathtub in favor of a shower cabin, given that a bathtub with a length of 170 centimeters or more is comfortable. A urinal is a convenient device for everyday use that does not take up much space. A compact solution would be to place a washing machine under a water heater, place it under the sink countertop, or use a corner sink. Placing the bathtub on a raised platform, resting on the walls along the contour or on a podium, makes it more convenient for hand washing and allows you to enlarge the cabinet underneath, used for hidden communications and simply storing things. If the communications are in the center of the room, you can build a tall cabinet from floor to ceiling around them, or hide them in the wall, hanging plumbing on both sides. You can hang washbasins symmetrically, and completely decorate the wall with a mirror along all edges - this will allow it to "dissolve" in reflections, visually freeing up the space of the room. A heated towel rail mounted on a heating riser can also be used to zone the common space.
Our opinion:— When installing plumbing at a distance from the sewer riser, it is necessary to take into account the slope of the pipe to the riser and, consequently, the difference in height, which can be quite significant: for a sink, for example, the minimum slope is 1:12, for a toilet — 1:20, and you also need to add the diameter of the pipe itself, which for a toilet should be at least 100 mm. Therefore, in order to avoid the installation of unwanted steps and podiums, it is convenient to arrange the boxes for communications along the walls. If there is a lack of space, you can most often painlessly give up a bathtub in favor of a shower cabin, given that a bathtub with a length of 170 centimeters or more is comfortable. A urinal is a convenient device for everyday use that does not take up much space. A compact solution would be to place a washing machine under a water heater, place it under the sink countertop, or use a corner sink. Placing the bathtub on a raised platform, resting on the walls along the contour or on a podium, makes it more convenient for hand washing and allows you to enlarge the cabinet underneath, used for hidden communications and simply storing things. If the communications are in the center of the room, you can build a tall cabinet from floor to ceiling around them, or hide them in the wall, hanging plumbing on both sides. You can hang washbasins symmetrically, and completely decorate the wall with a mirror along all edges - this will allow it to "dissolve" in reflections, visually freeing up the space of the room. A heated towel rail mounted on a heating riser can also be used to zone the common space.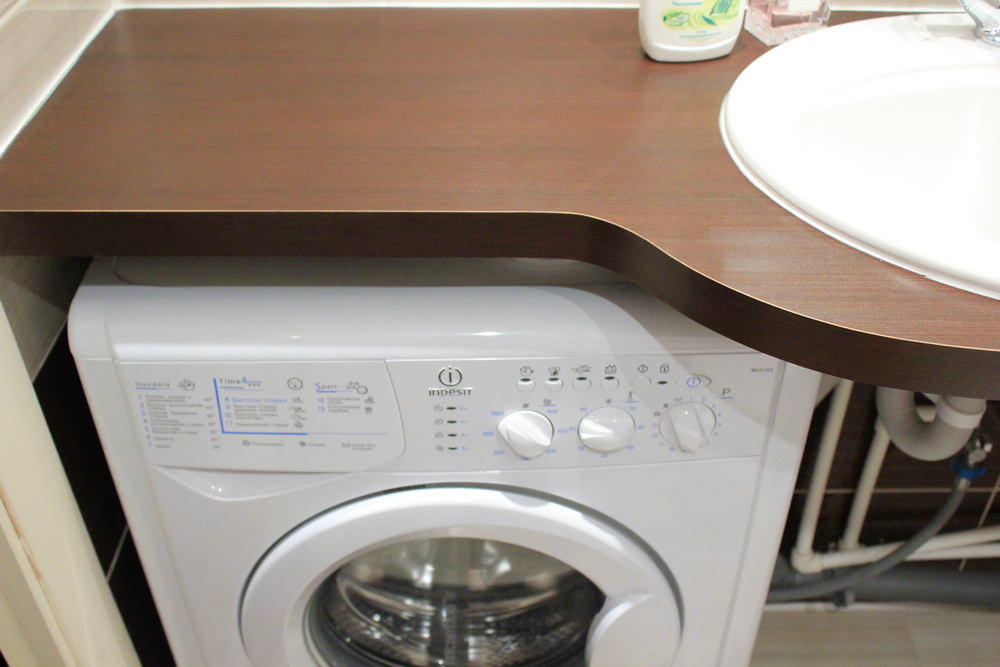


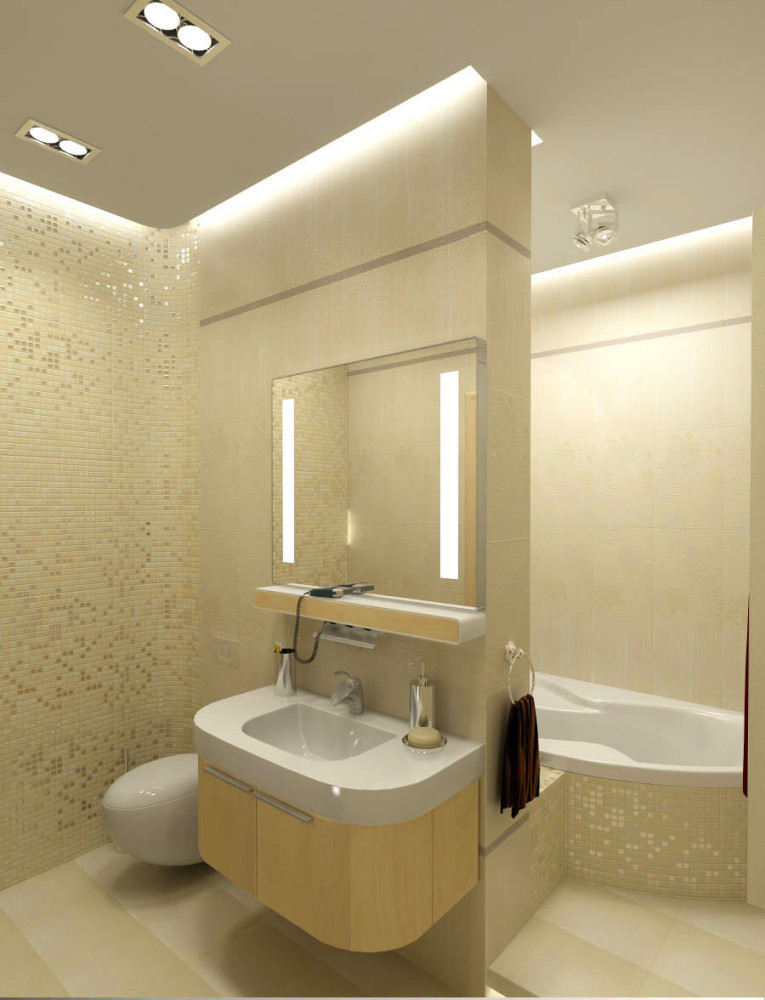 Our opinion:— When installing the communications layout, it is necessary to think in advance about access to them for maintenance or replacement: a door in the box near the valves and bends, removable tiles on magnets, or simply select polished pipes and beautiful fittings, leaving them open, which will be appropriate in the high-tech style. art-chalet.ru elesant.by studioline-design.com
Our opinion:— When installing the communications layout, it is necessary to think in advance about access to them for maintenance or replacement: a door in the box near the valves and bends, removable tiles on magnets, or simply select polished pipes and beautiful fittings, leaving them open, which will be appropriate in the high-tech style. art-chalet.ru elesant.by studioline-design.com
Combined bathroom: 10 successful zoning ideas

