A young couple lives in this interiorfinanciers, and here there was room not only for immediate needs, but also for future ones - the office can be easily converted into a children's room in the future. The customers of this interer are a young couple, both work in the banking sector. He loves traveling and hiking, she is the keeper of the hearth, loves to cook. Dina Salakhova, architect Specializes in the comprehensive design of residential and public spaces from scratch to commissioning, graduated from the Moscow Architectural Institute (MARCHI), finalist and winner of several competitions. Usefulness, durability, beauty are the fundamental principles in Dina's work. bespacestudio.ru
Layout features
This is the customers' first own apartment,Before that, they had only rented housing, so they wanted to implement all the ideas that had accumulated. And since the house was an old building with small and dark rooms, the authors could not do without redevelopment. Due to the fact that at the very beginning of the work a lot of time was devoted to drawing up the technical specifications, the architect managed to implement all the wishes of the customers and not miss anything. The discussion process itself took place as follows: initially, five layout options were worked out, then the elements they liked from all the options were selected and a combined option was created, which was then approved.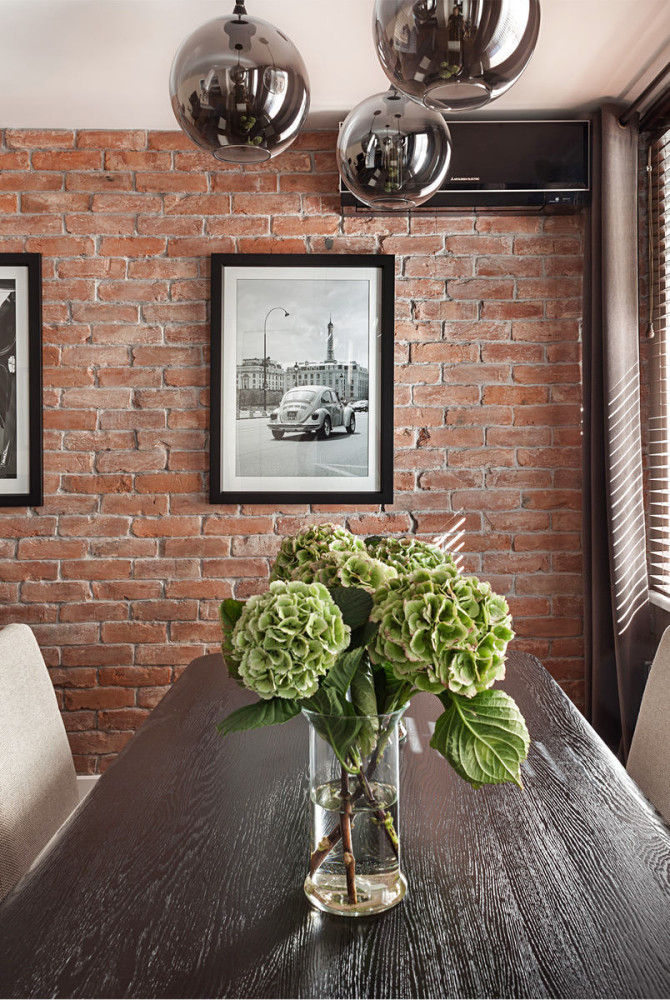
Color scheme
"Conciseness in lines" - this name was chosennot by chance. In general, the apartment is done in a restrained color scheme: coffee shades, somewhere the architect added terracotta and a deep blue shade. She emphasized the horizontality by installing wooden blinds on the windows, plus hung very simple curtains. Because of the low ceilings, the chandelier was placed only above the dining area, the rest of the area was illuminated with built-in lamps.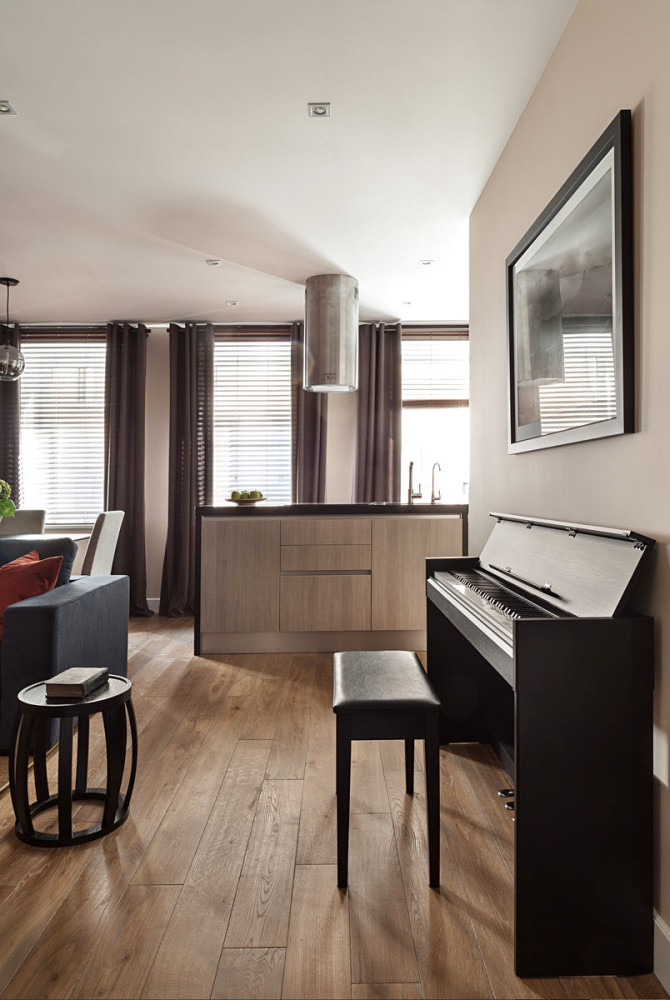
Made to order
The dressing rooms were made according to the sketches,cabinets, doors, TV stand and wooden modular panel in the bedroom. The door in the office is made in the same plane as the cabinet, and to maintain the style, all the other doors were also made to order.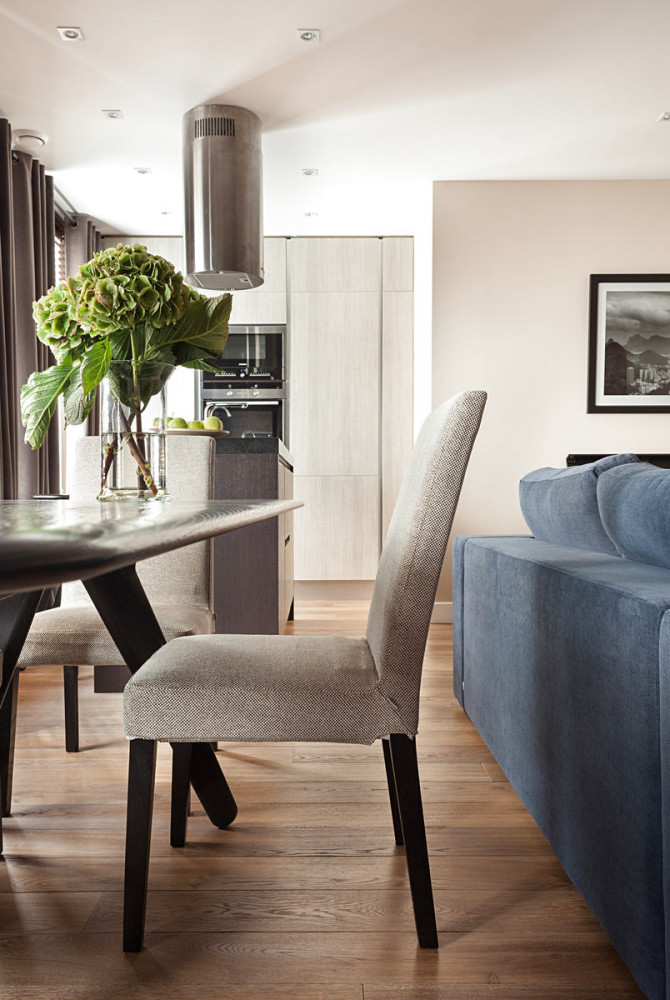
Kitchen
The author combined the living room and kitchen, resulting ina large and bright space that accommodates a kitchen island, dining area and recreation area. The author really liked the style of the Scavolini kitchen, although he had to wait quite a long time for it, it arrived only two weeks after all the repair and decoration work had been completed. The customer is fond of photography, so the architect placed several photographs on the walls, framed in a framing workshop.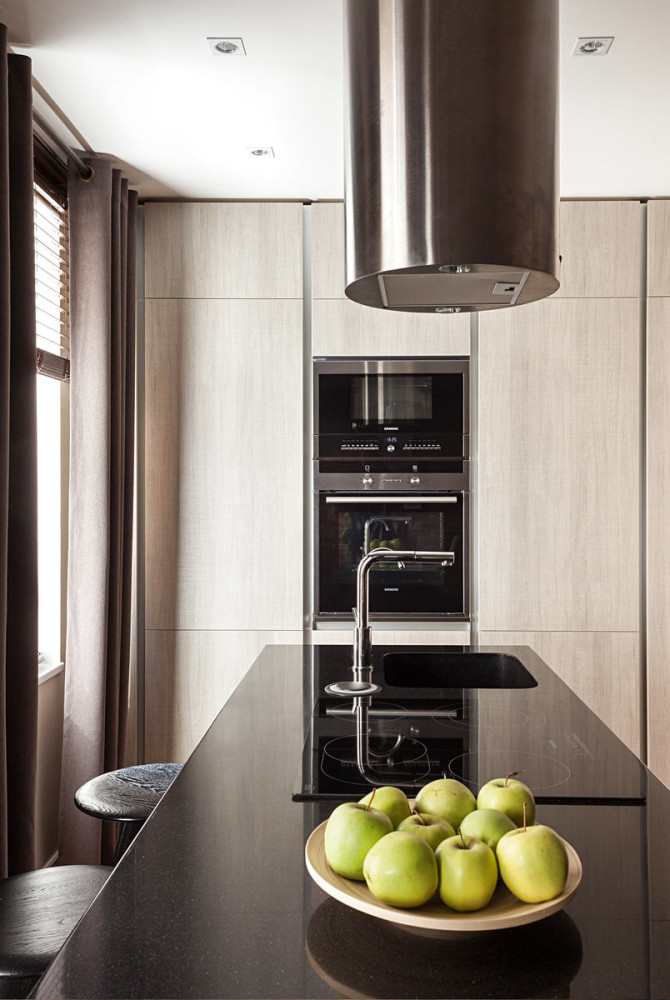
Living room
Dining chairs with sofa BoConceptespecially well suited in form and convenience. The author went shopping for several days and chose everything herself. The Tom Dixon table and bar stools were liked for their modern, unusual form, youthful style, and they also fit well into the concept of the project. During the work, the author came up with the idea of installing a piano that can be played in the evenings, after a long and stressful working day.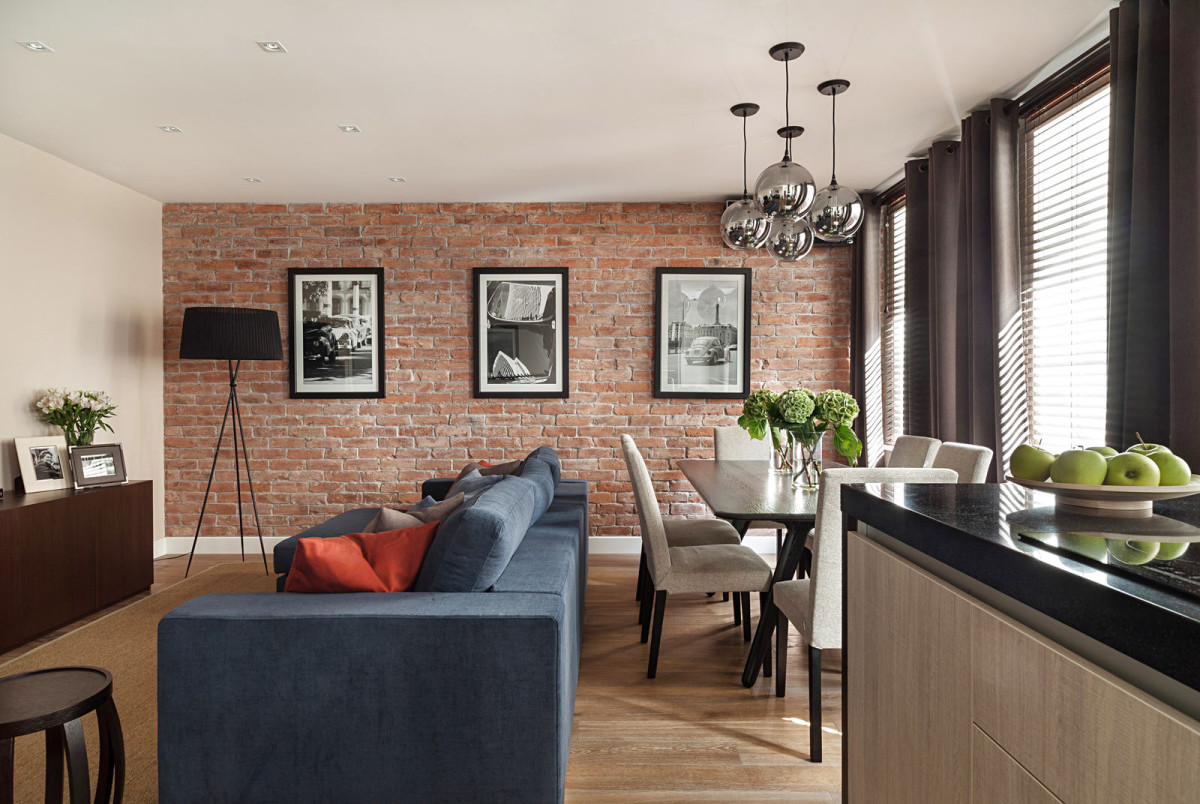
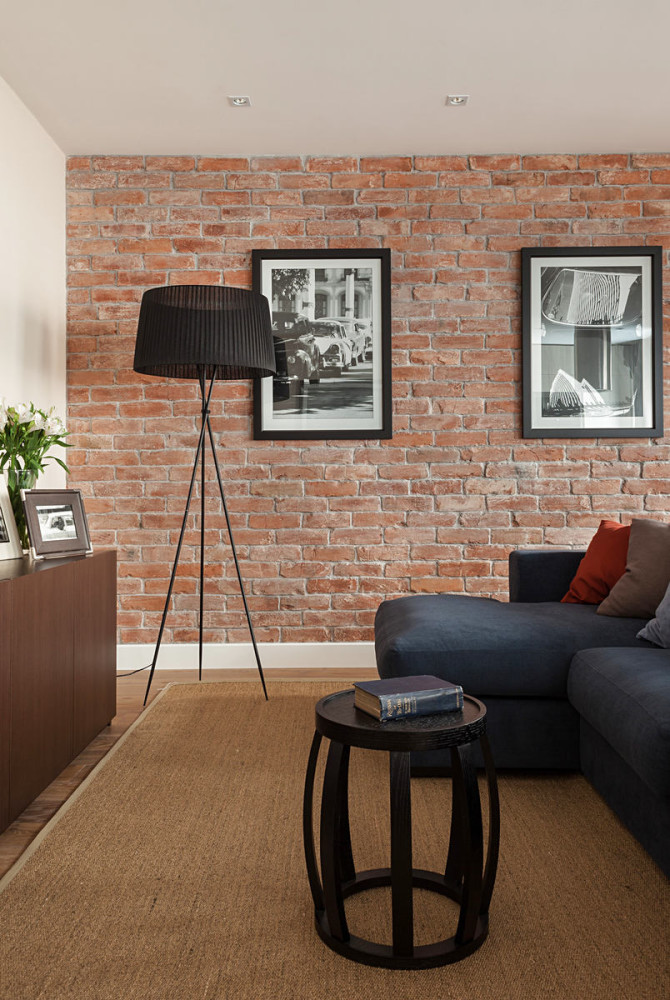 Dina Salakhova, architect:— This project had it all. The construction was delayed for a number of reasons: the house is not new, strict time rules, since the repairs were done completely, they opened, cleaned, changed heating radiators, plus approval, all this is quite difficult to predict in terms of time costs. But during this time we did not sit idly by: we purchased materials, looked for bricks, thought out carpentry, fully participated in the construction. bespacestudio.ru
Dina Salakhova, architect:— This project had it all. The construction was delayed for a number of reasons: the house is not new, strict time rules, since the repairs were done completely, they opened, cleaned, changed heating radiators, plus approval, all this is quite difficult to predict in terms of time costs. But during this time we did not sit idly by: we purchased materials, looked for bricks, thought out carpentry, fully participated in the construction. bespacestudio.ru

Bedroom
According to the project, they planned to install it in the bedroomchest of drawers for things, but, unfortunately, after leveling the walls, the area of the room was greatly reduced, in addition, heat and sound insulation was done here, as a result, there was simply nowhere to put the chest of drawers. The architect found a way out of the situation by transferring all the functions of the chest of drawers to the dressing room, of which there are two in the apartment: one in the hallway, the other in the bedroom.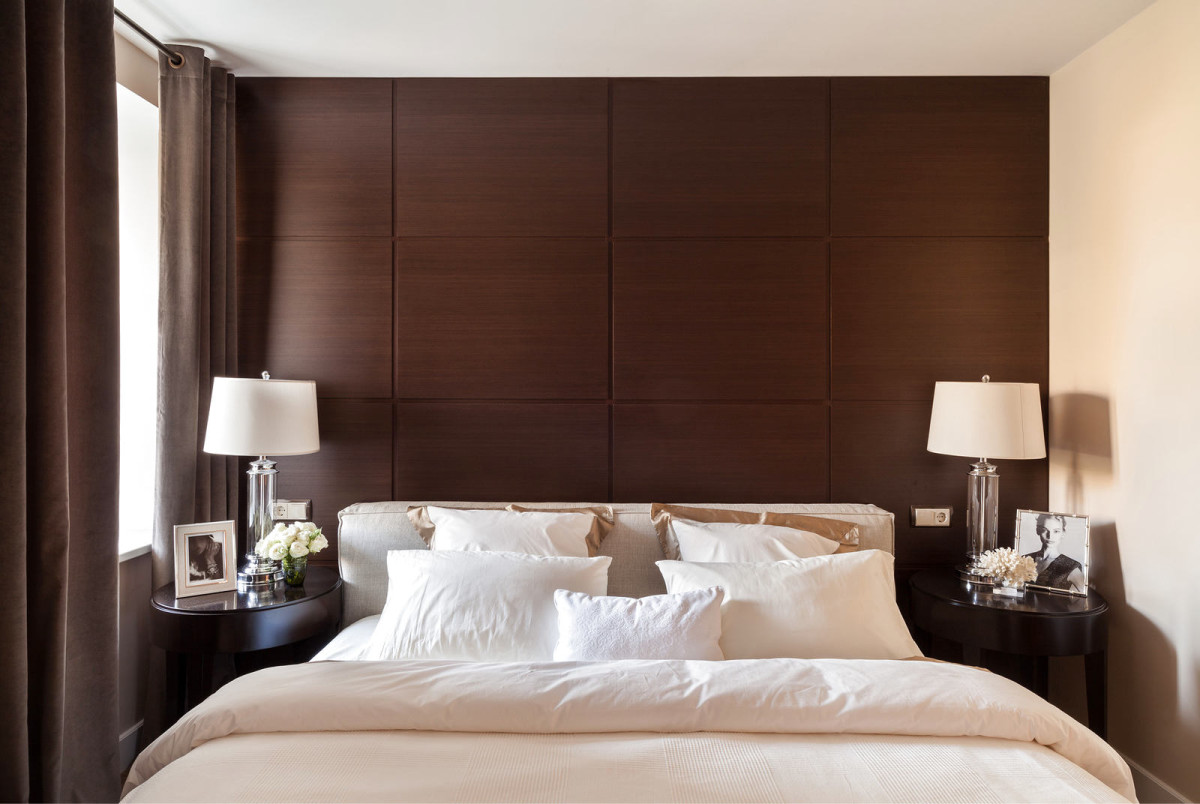 At some point, the customers wanted to refusefrom the style-emphasizing lamps, but the designer's dream came true, and, after citing many arguments, it was possible to leave everything as planned in the project. Some time later, after the move, the author was thanked for insisting on buying these particular lamps.
At some point, the customers wanted to refusefrom the style-emphasizing lamps, but the designer's dream came true, and, after citing many arguments, it was possible to leave everything as planned in the project. Some time later, after the move, the author was thanked for insisting on buying these particular lamps.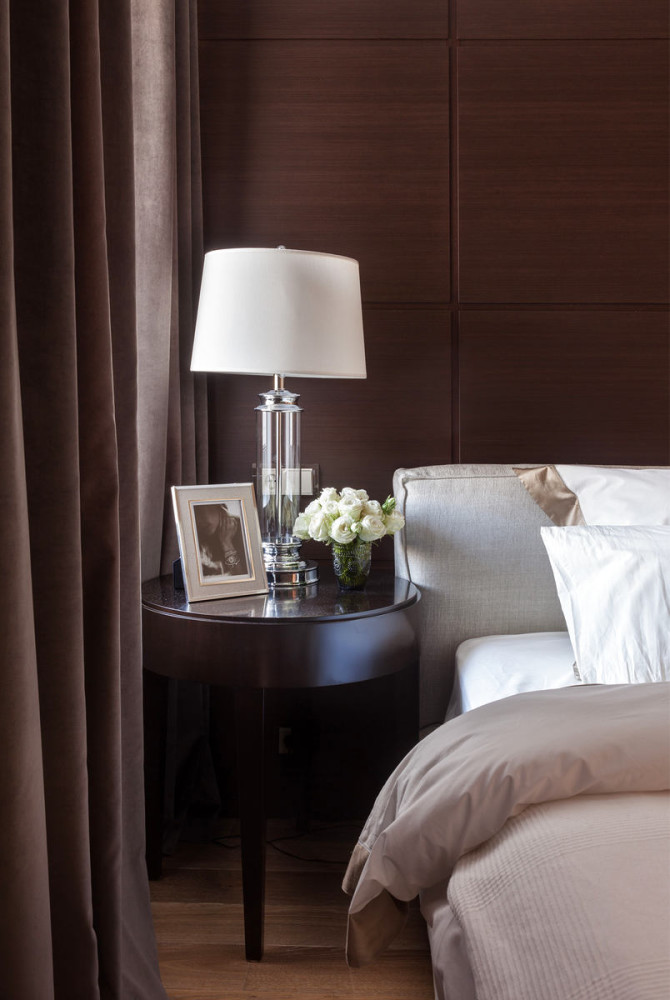
Bathroom
Despite the fact that the bathroom was separate,The architect combined it and, by increasing the space towards the hall, was able to gain additional space to accommodate a comfortable bath, shower, toilet and sink with a large countertop, where a washing machine could fit.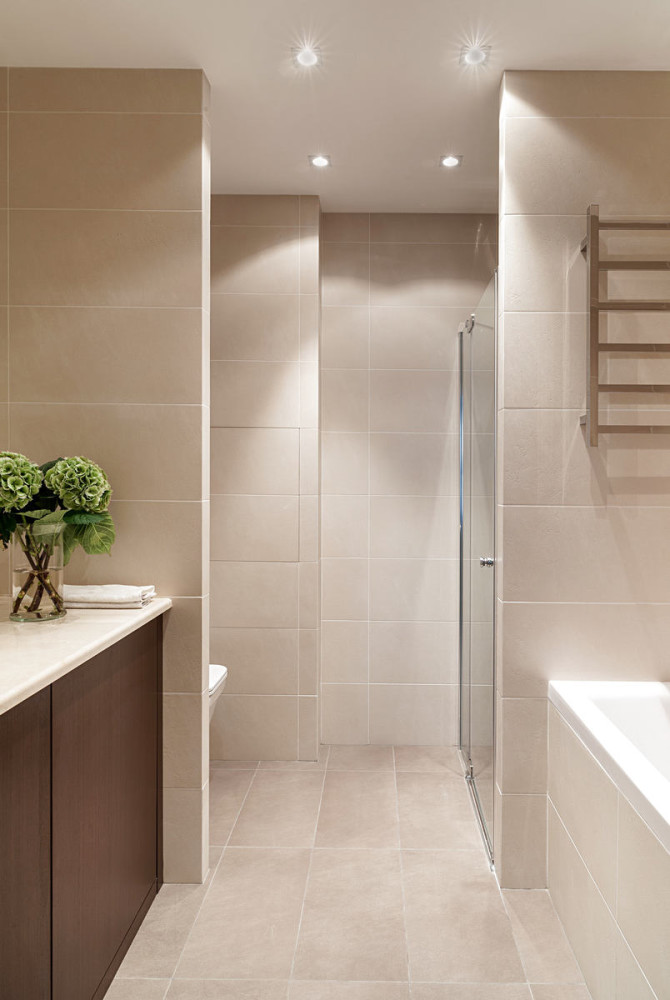
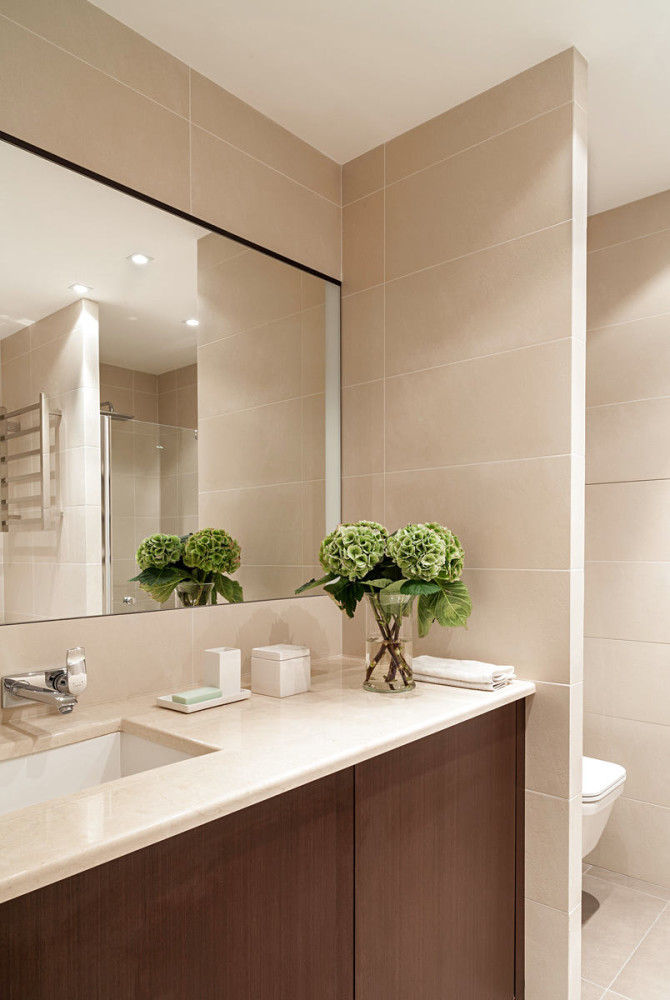
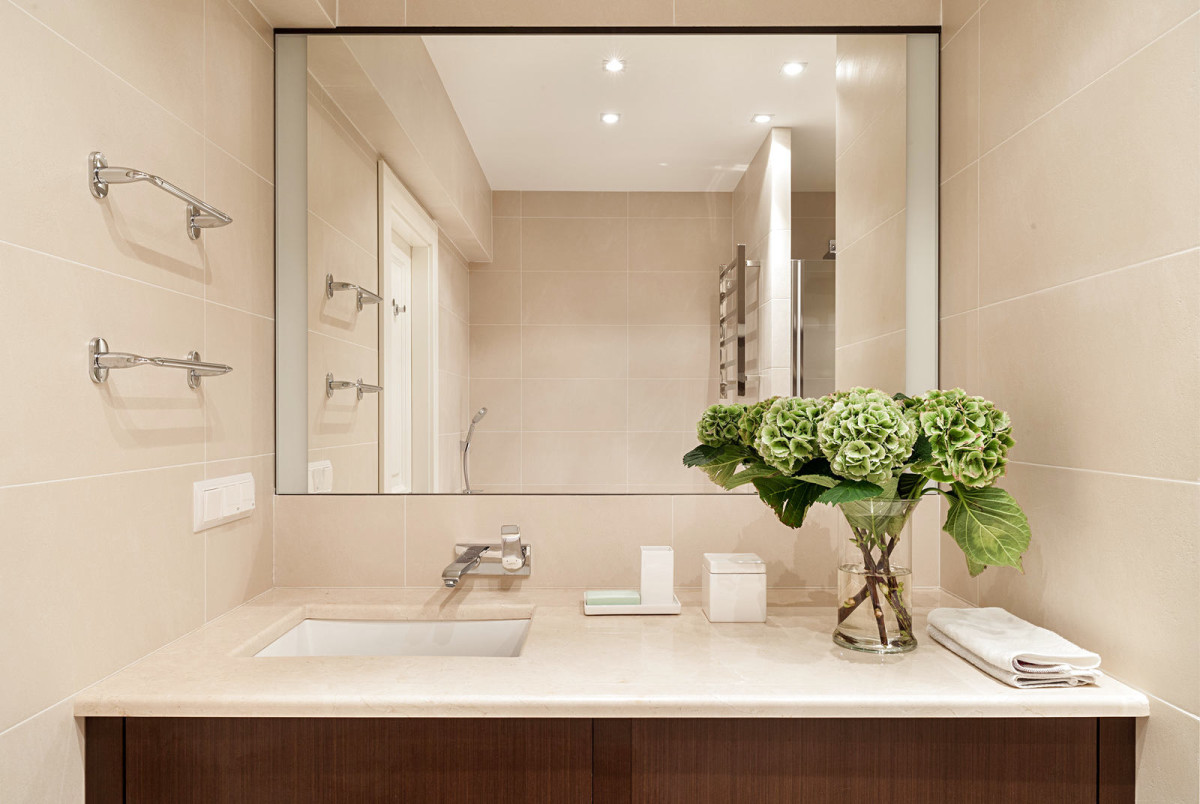
Other rooms
The office, one might say, became a second living room,where the architect installed a bookcase and other things along the entire wall, put in a desk from IKEA with an Ifab chair and a Milano Bedding sofa. The room was originally designed in such a way that it could be easily converted into a children's room.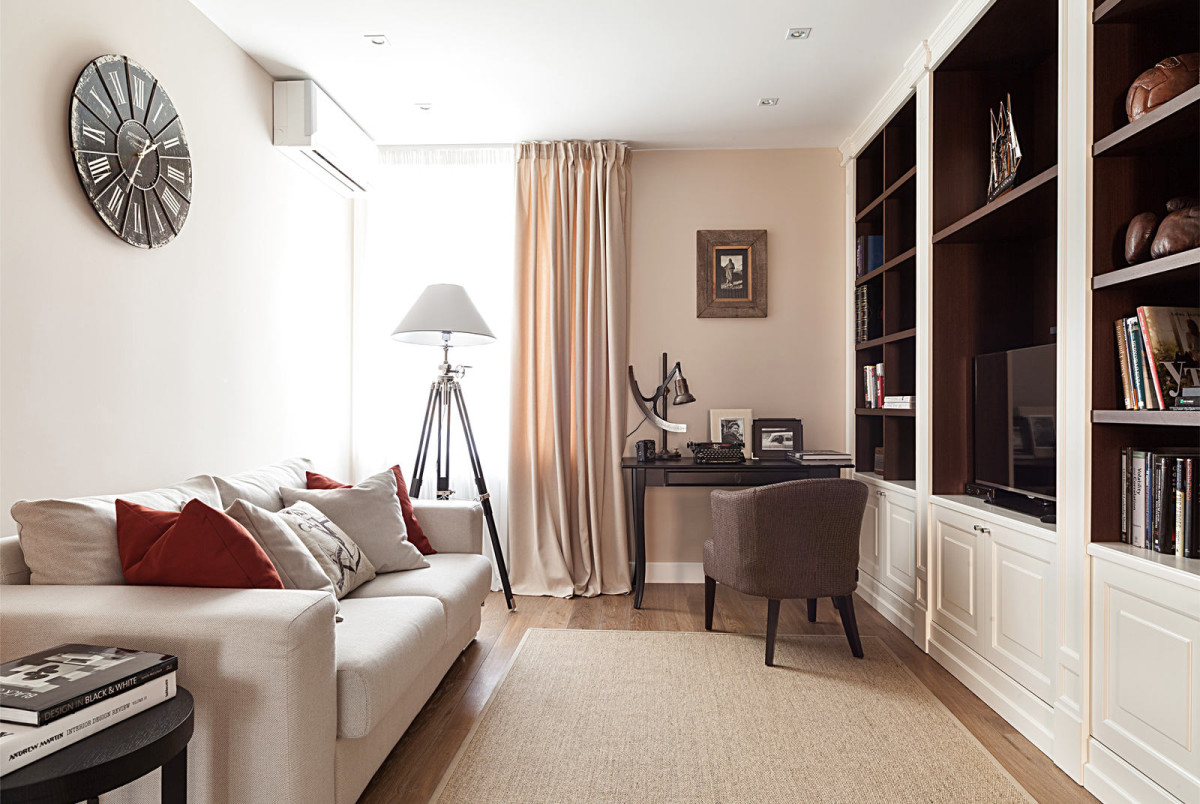

Wallpaper, paint, textiles
All walls except two in this interiorpainted, another one, in the bedroom, is covered with a modular panel, the second one, in the living room, is laid out with brickwork. Since the house was built in 1900, after dismantling, very beautiful masonry was found under the plaster, but, unfortunately, it consisted not only of old, but also of modern bricks. The author was not satisfied with this, so the entire wall had to be plastered again, but the idea of preserving the brickwork remained, so real loft bricks were bought, which were brought from St. Petersburg after dismantling old buildings. Imprints of monograms and brands were preserved on these bricks, and when they were lucky enough to find a brick with an imprint of a horseshoe, it was hidden in the masonry for good luck.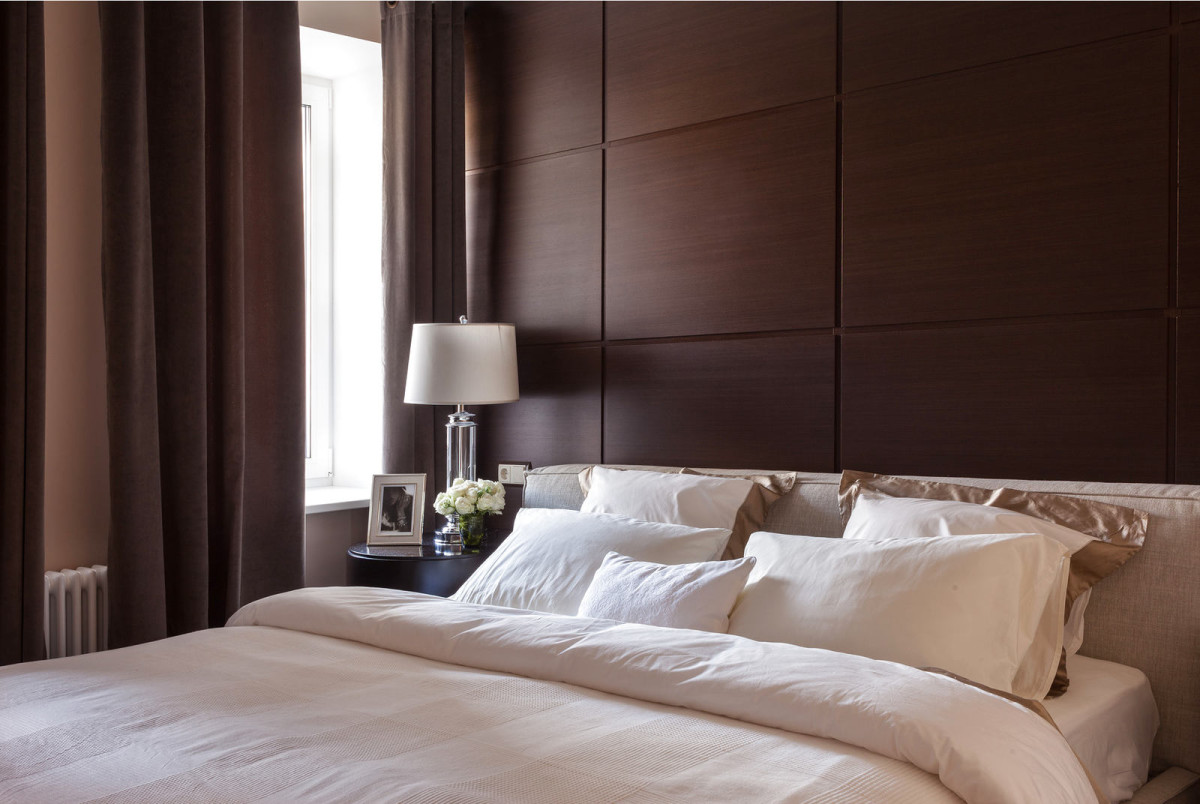
Floors, doors
The floor was laid with a massive board of coffee-colored oak under oil, which is very pleasant to walk on. In all her projects, Dina tries to use environmentally friendly materials.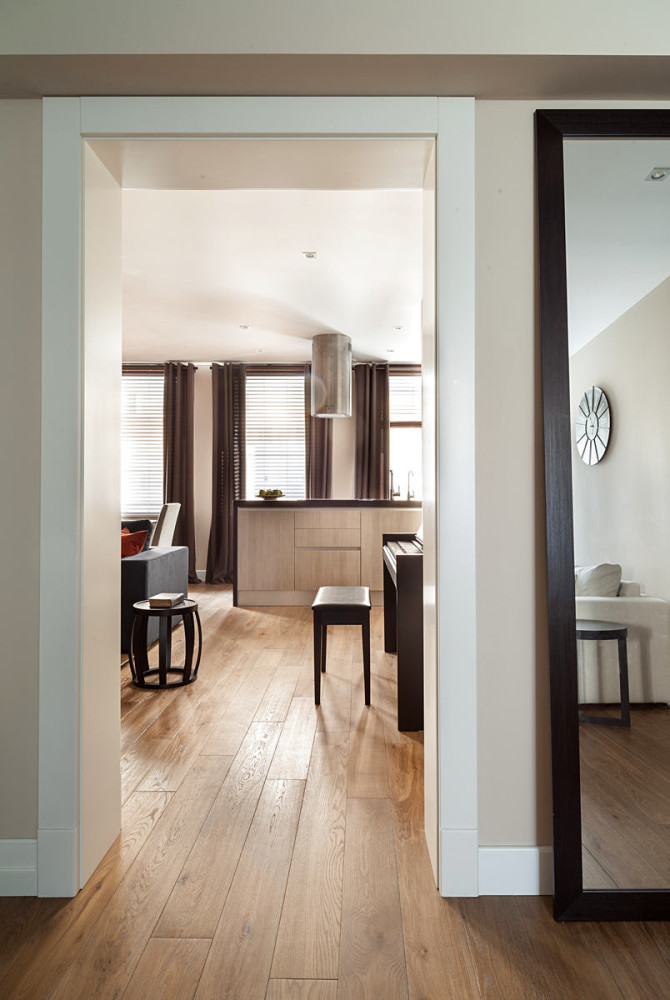 Dina Salakhova, architect:— Perhaps the best thing about the project is the constant contact with the customers, we found new ideas and things, discussed them and moved on. The guys are young, energetic, we have a similar worldview, so it was pleasant and easy for us to communicate. bespacestudio.ru
Dina Salakhova, architect:— Perhaps the best thing about the project is the constant contact with the customers, we found new ideas and things, discussed them and moved on. The guys are young, energetic, we have a similar worldview, so it was pleasant and easy for us to communicate. bespacestudio.ru


