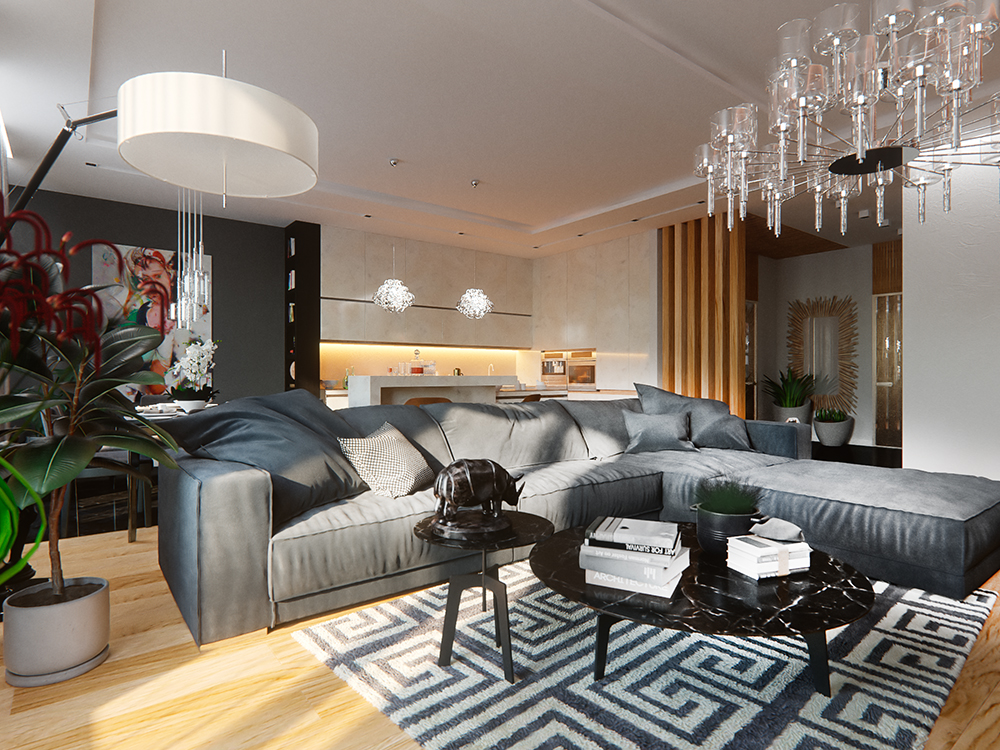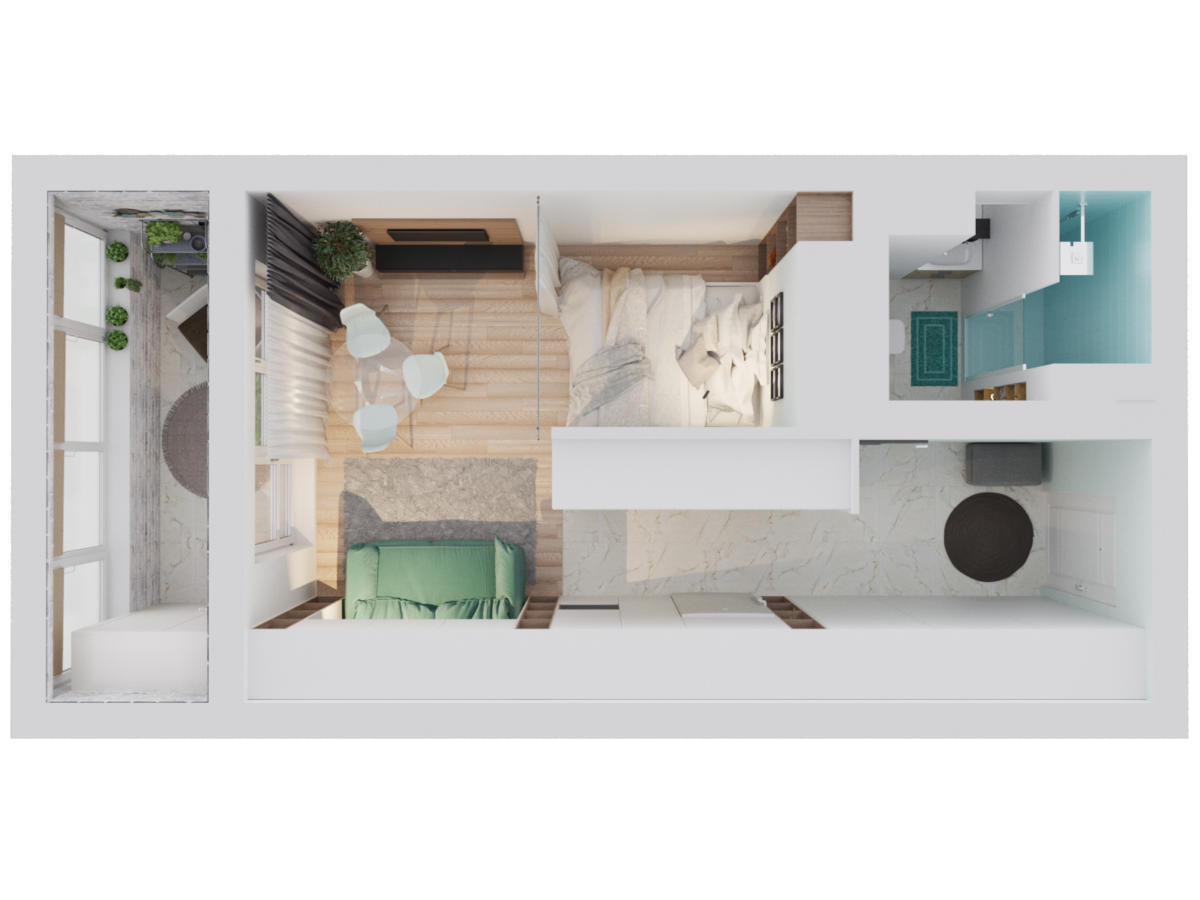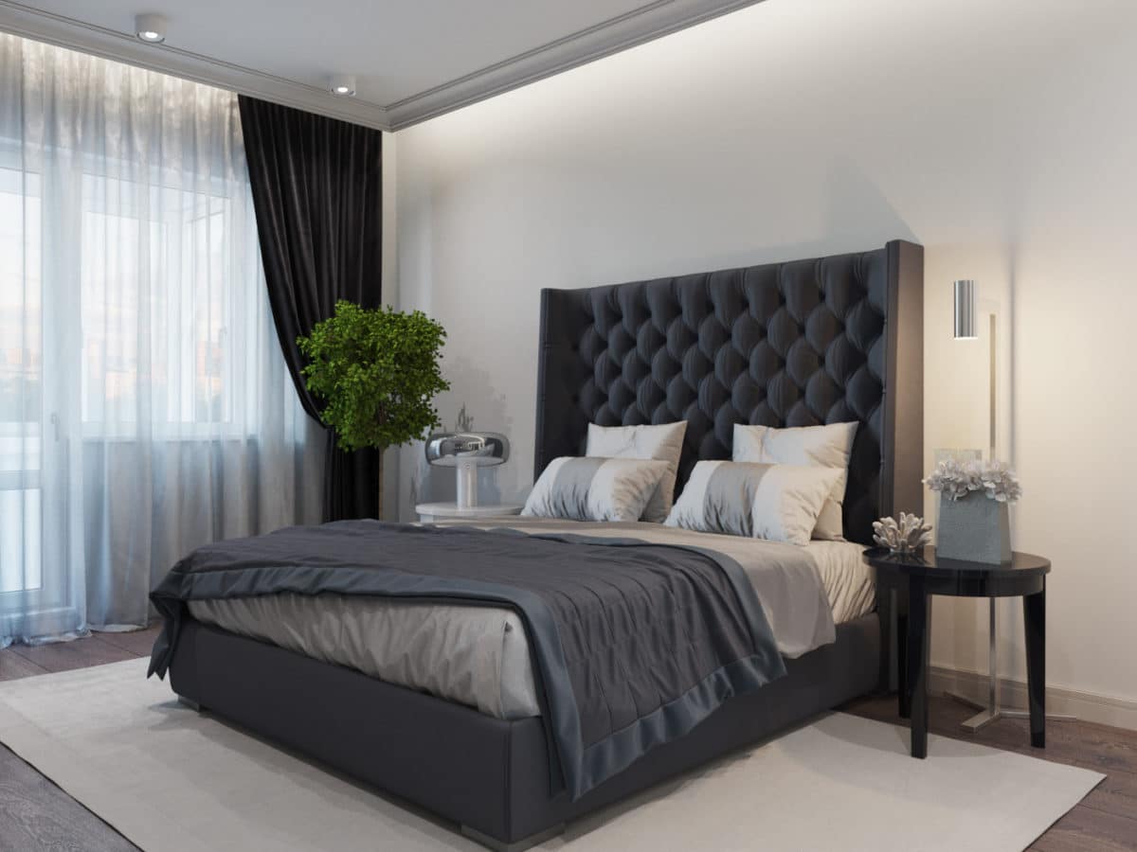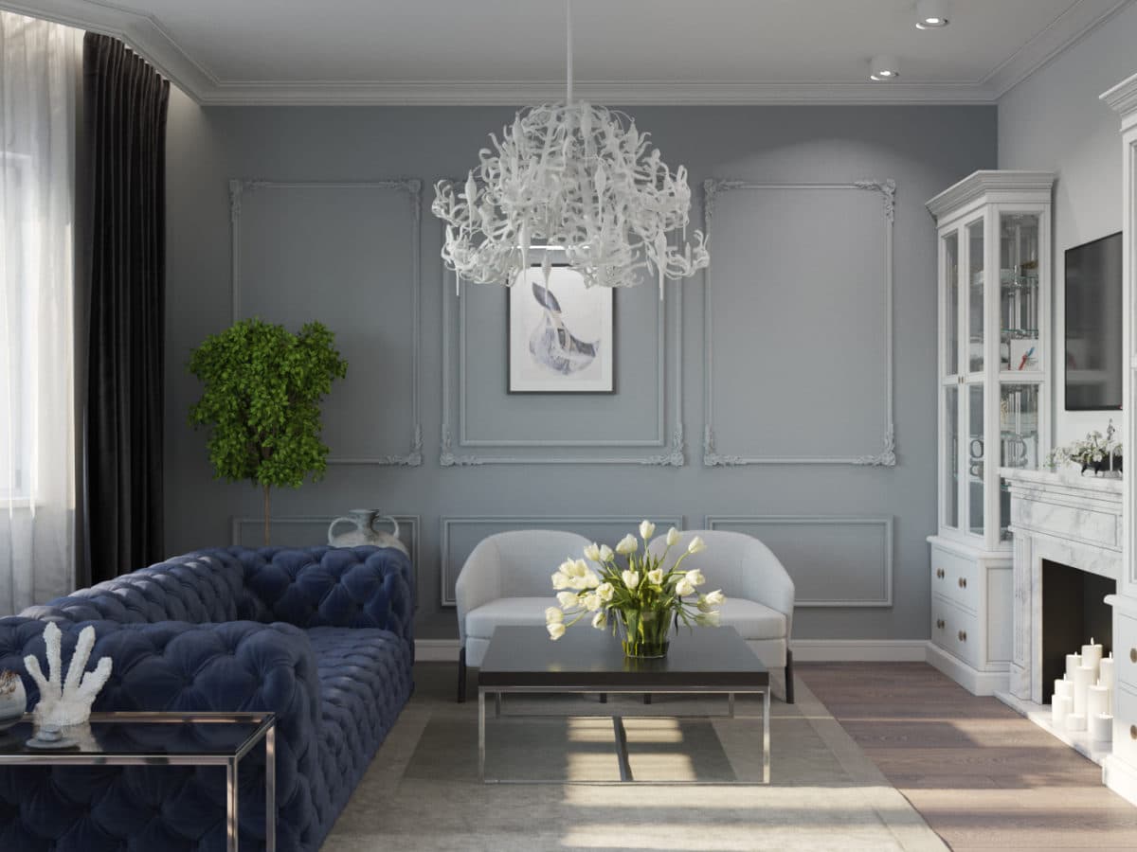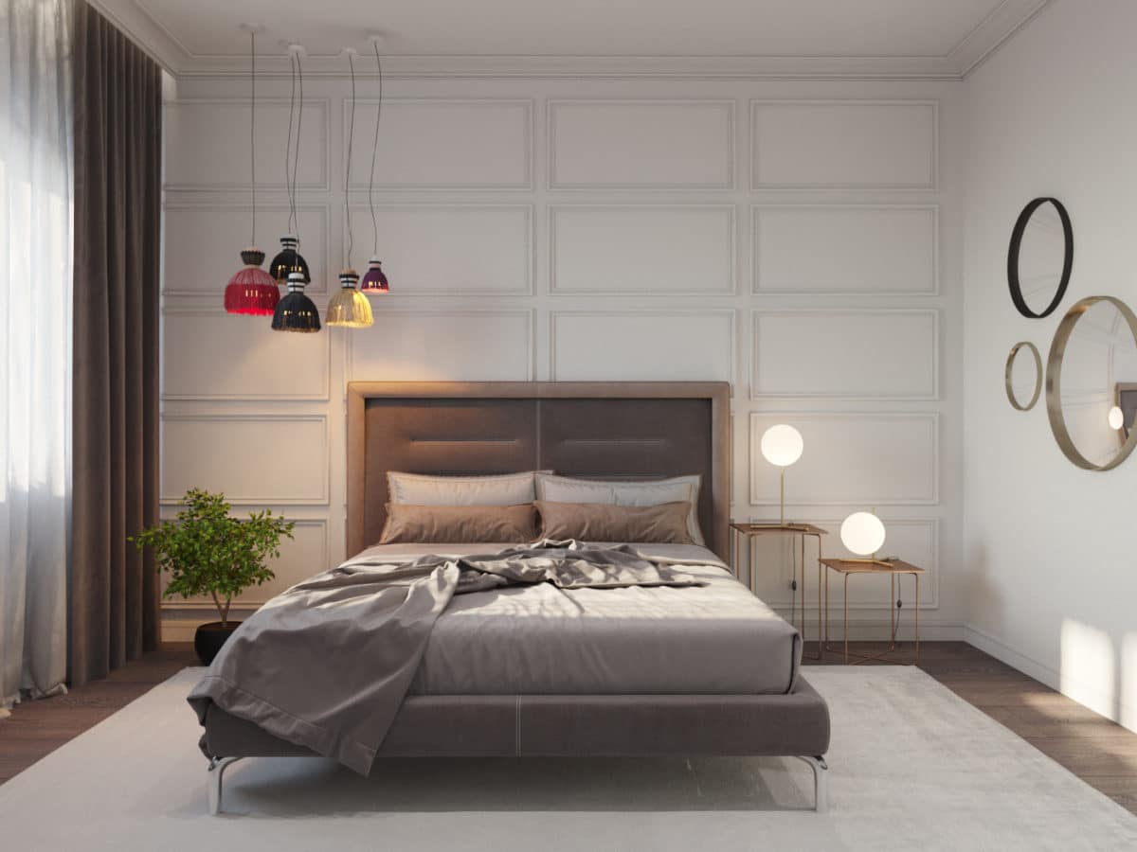This apartment in gray-sandy colors attractsfirst of all a beautiful combination of textures and surfaces. But most importantly, our interior has become another proof that the style is a minimum of tools and a maximum of taste
Apartments of this type in this luxury residentialthe complex is considered the smallest. They are often used as urban temporary housing by the happy owners of spacious country houses. Therefore, at the request of the customer, the designers turned these 85 meters not into a family nest, but into a representative-type apartment: here you can meet business partners, wait out traffic jams, and change your wardrobe. This apartment is not for a long stay, therefore it is arranged according to a completely different principle, however, it is not devoid of quite logical components - a beautiful design and a spacious dressing room. Sergey Kovalev, architect Studied in Moscow and Italy.
A constant participant of the "Perfect repair" project on the First Channel.
Awards: laureate of the contest "Architecture", winner of the contest "Beautiful houses".
Designers did not completely change the layout, just slightly extending the bathroom to the corridor zone and creating a space for storing clothes - a dressing room.
The interior designers left the kitchen and the living room united, as suggested by the developer. 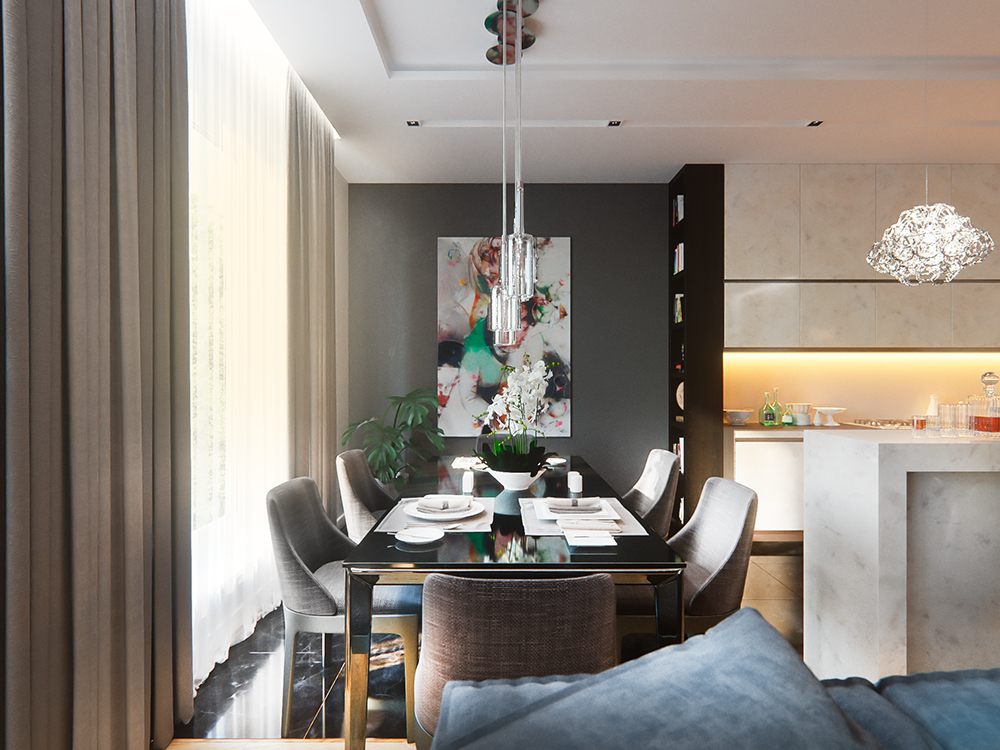
Mostly there are brightBeige, gray and sand colors, with bright dark gray accents. The windows offer a stunning panorama of the city, the room is flooded with sunlight. Therefore, designers did not become zealous with textiles, as well as extra colors in the interior. We left the apartment pretty bright, just adding a few accents. 
On order in this project made all the built-in furniture, pillar-beams and cloakroom.
Pursuing the customer's goals, the interior authors ordered the kitchen from the German manufacturer Bauformat. A simple, high-quality kitchen, which, according to the old German tradition, is made from 2 to 3 months. 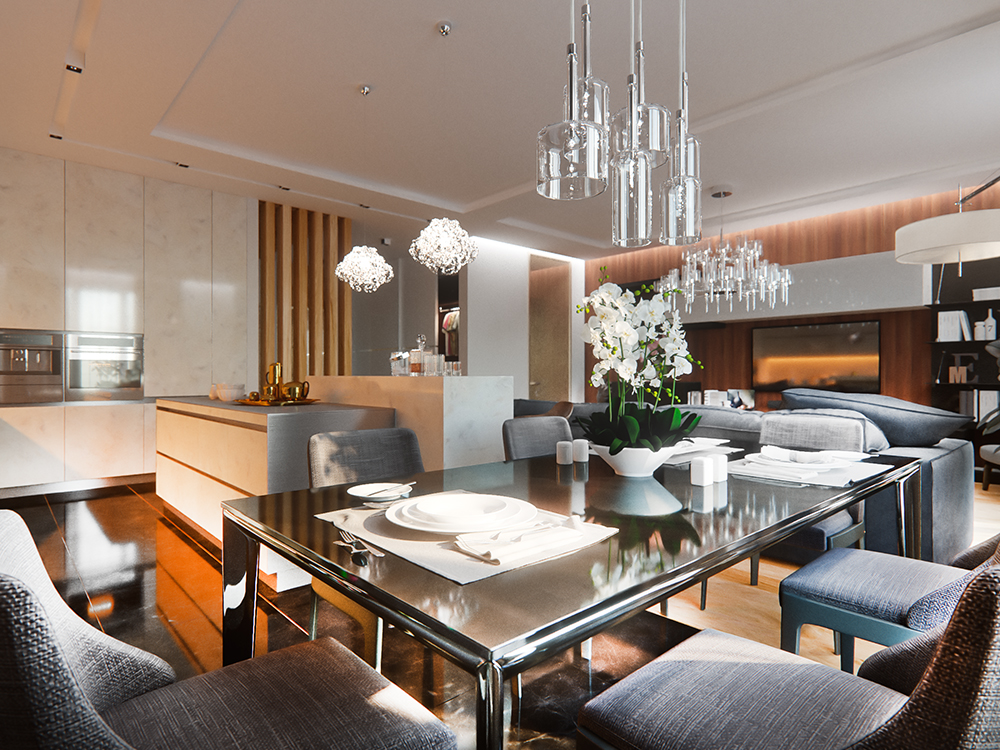
Upholstered furniture for the living room designers have foundamong the proposals of the Italian brand Alberta. Shelves and chests of drawers are purchased from the brand Hulsta. However, the factory does not produce such colors, so the owner received a kind of rarity.
In general, all the furniture in this project is practical, stylish, but at the same time rather simple. 
Paint for walls designers selected from the linethe German brand Kansai. For the kitchen, it is perfectly suited due to its formula, which counteracts the development of mold and other harmful substances. Excellent washing and quite wear-resistant. The shades are light, gray, beige and sandy. Behind the wall shelves in the living room, the wall is lined with natural walnut veneer. 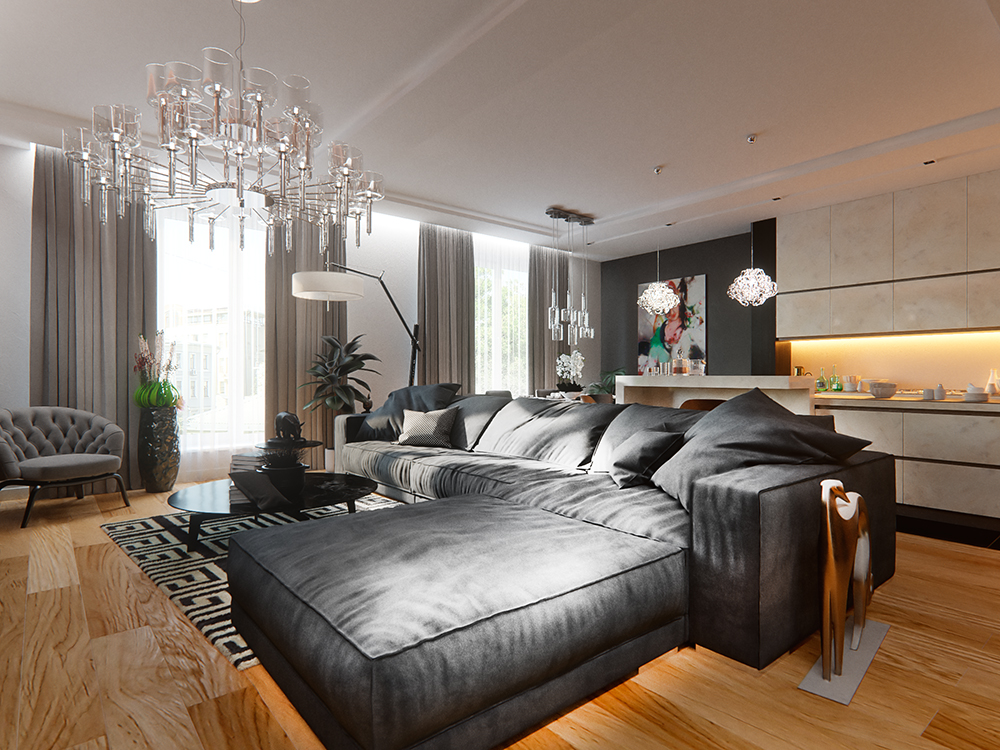
Textiles in the interior minimum. This is understandable: after all, people come here extremely rarely and the extra dustbox here is useless. Nevertheless, the windows are decorated with natural fabrics for linen and cotton. They are easily erased and unpretentious.
The floors in this project are natural - the oak engineering board is covering the warm floor. The doors to the ceiling are Italian, the brand Bluinterni. 