The young family plans to live in this house for a long timehappily, place numerous souvenirs brought from travels and exhibit paintings that the owner of the house paints. This bright St. Petersburg house is decorated by designer Svetlana Ivanova in her favorite style - eclecticism. Svetlana Ivanova, interior designer of the design studio "Interior Architecture" Graduated from Novgorod State University (Yaroslav the Wise Novgorod State University), faculty of architecture, art and construction, specializing in "design" in 2008. Favorite style - eclecticism, modern and sophisticated. "Only in the union of the master and the unique personality of the customer is the magic of the interior born."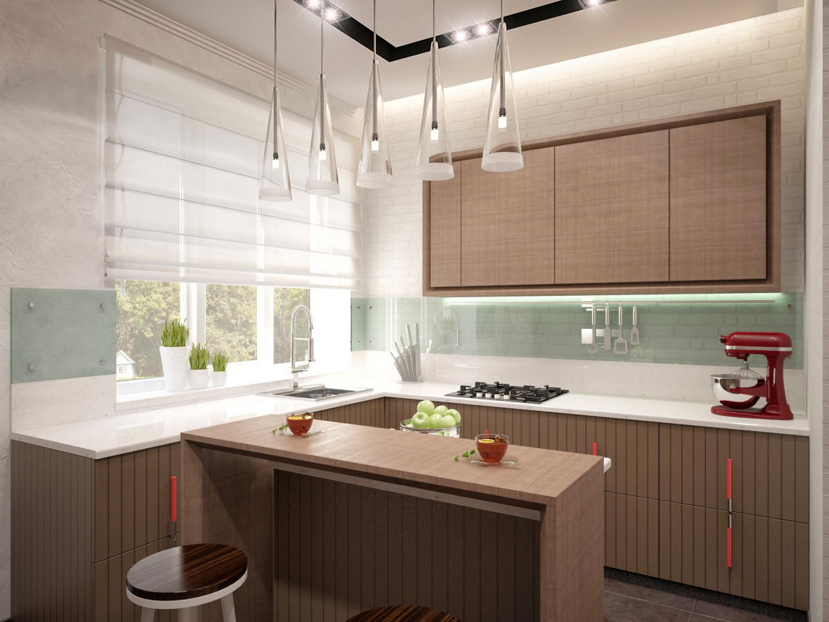
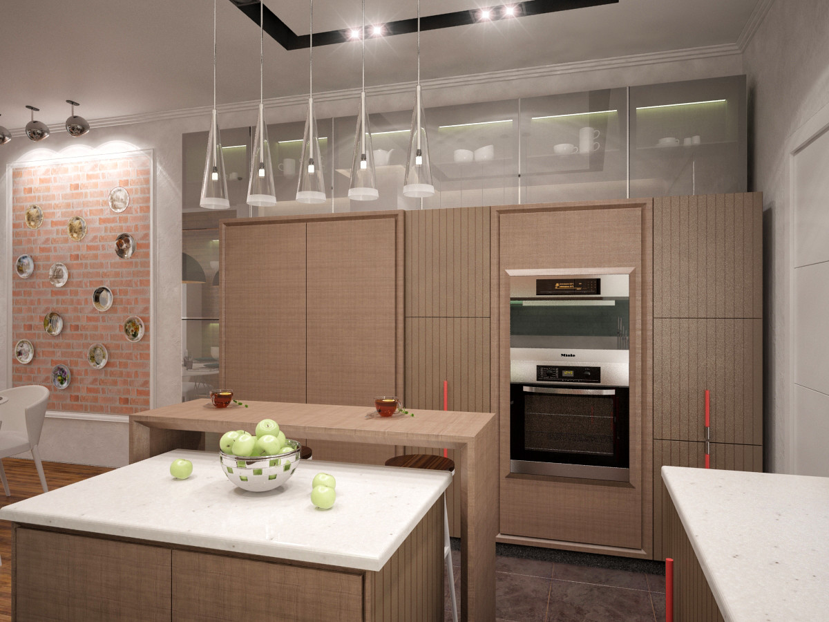
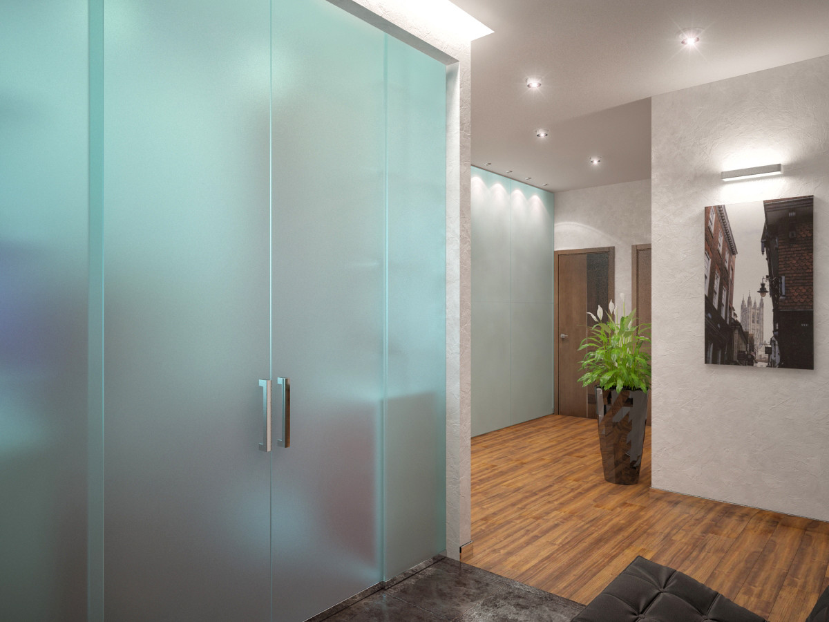

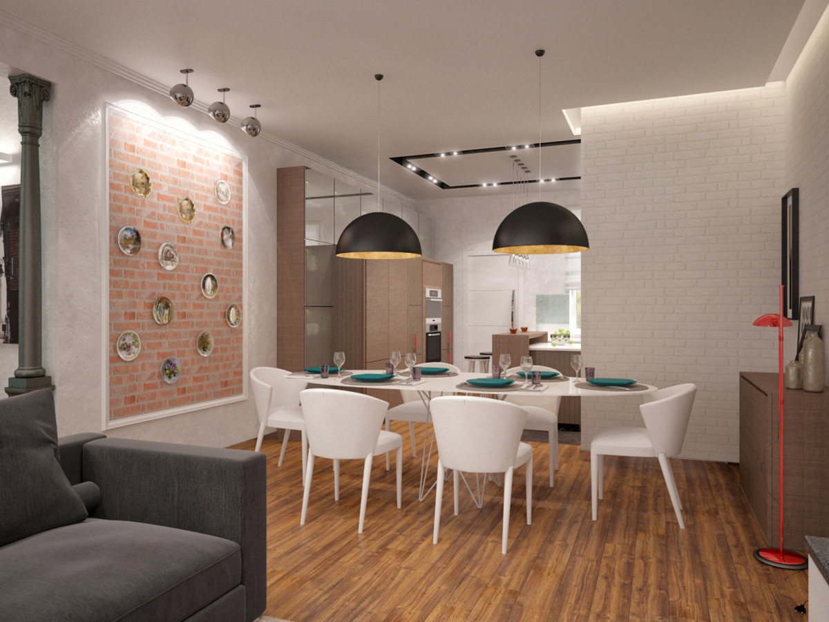
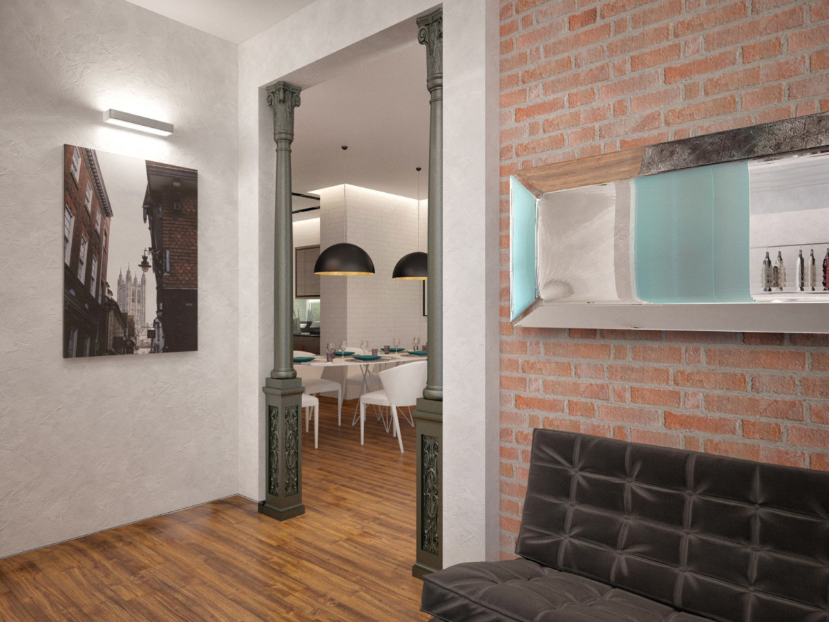
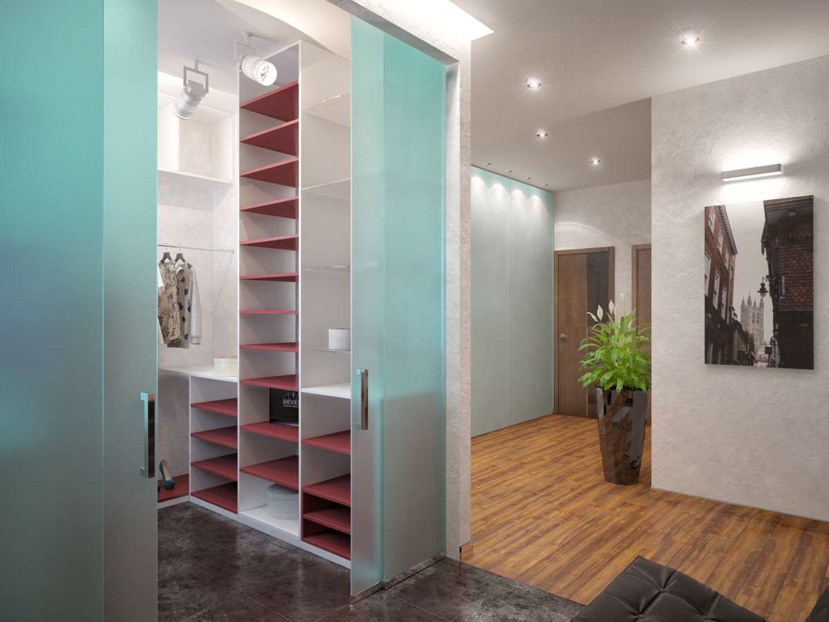
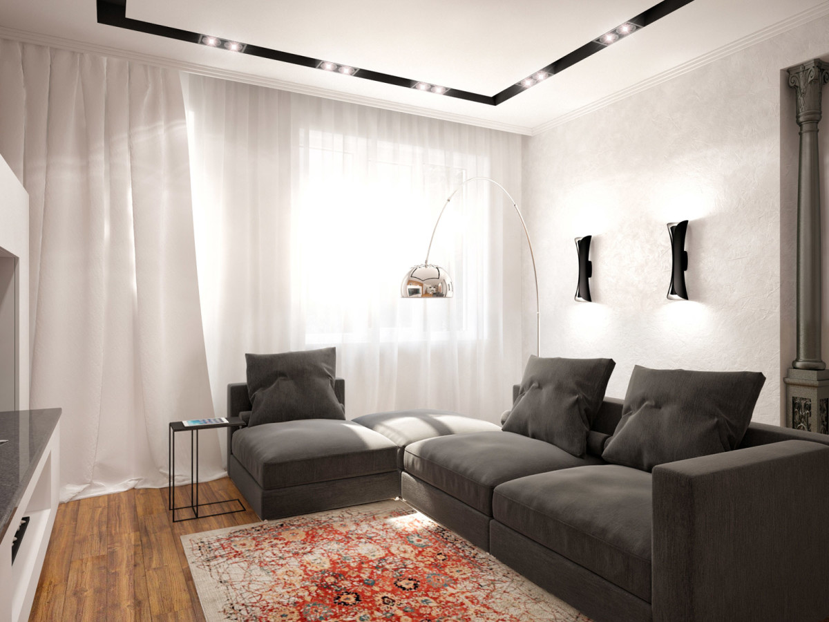
 — - What kind of object do you have this time?got it and who are the customers? — The customers of this project are a young family: a father, a mother and a little son. They recently bought a house in the cottage village "Onegin Park", in the Tosnensky district of St. Petersburg. The village itself is quite picturesque, located near Pavlovsky Park - this is a landscape park as part of the state museum-reserve "Pavlovsk". The house is two-story, with a total area of 198 square meters. The customers had different visions of the interior. As a result, it was necessary to combine neoclassicism, oriental and modern styles with elements of minimalism.
— - What kind of object do you have this time?got it and who are the customers? — The customers of this project are a young family: a father, a mother and a little son. They recently bought a house in the cottage village "Onegin Park", in the Tosnensky district of St. Petersburg. The village itself is quite picturesque, located near Pavlovsky Park - this is a landscape park as part of the state museum-reserve "Pavlovsk". The house is two-story, with a total area of 198 square meters. The customers had different visions of the interior. As a result, it was necessary to combine neoclassicism, oriental and modern styles with elements of minimalism.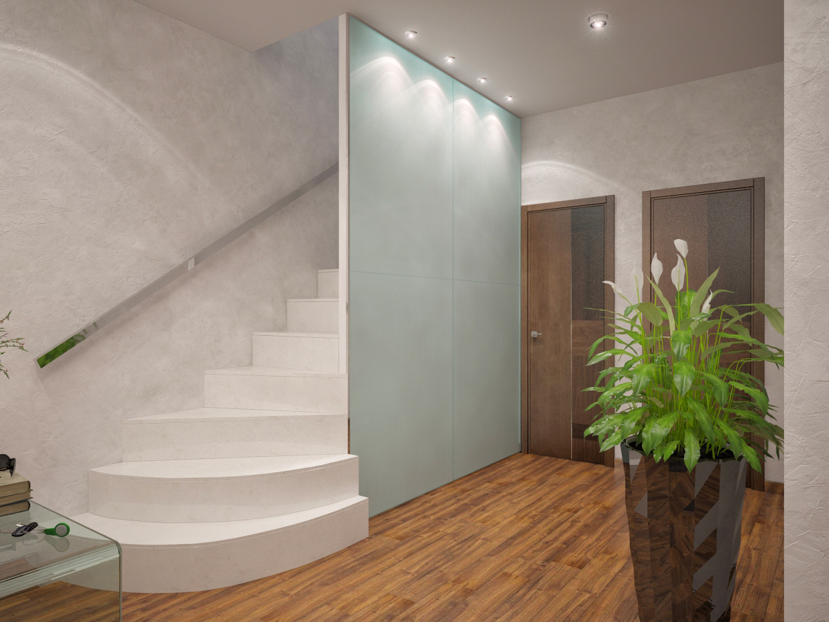
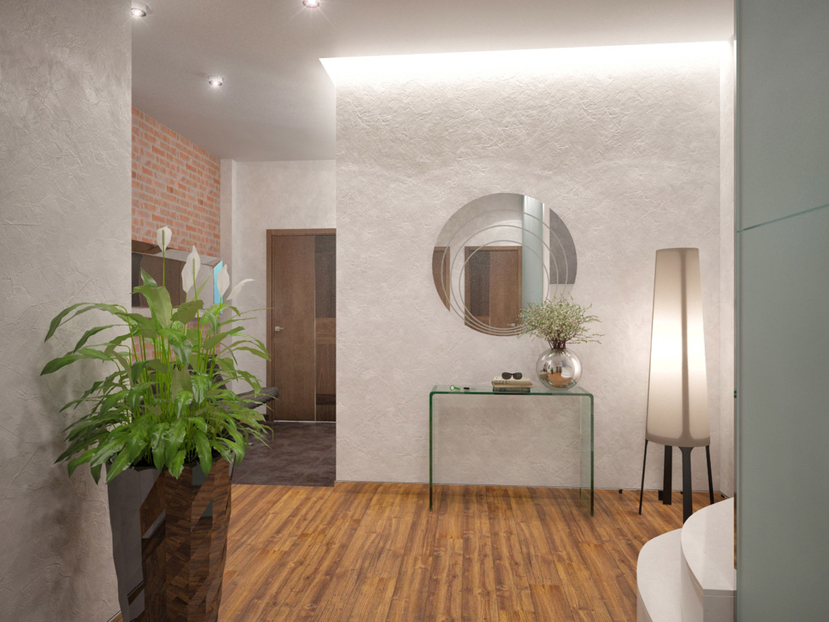
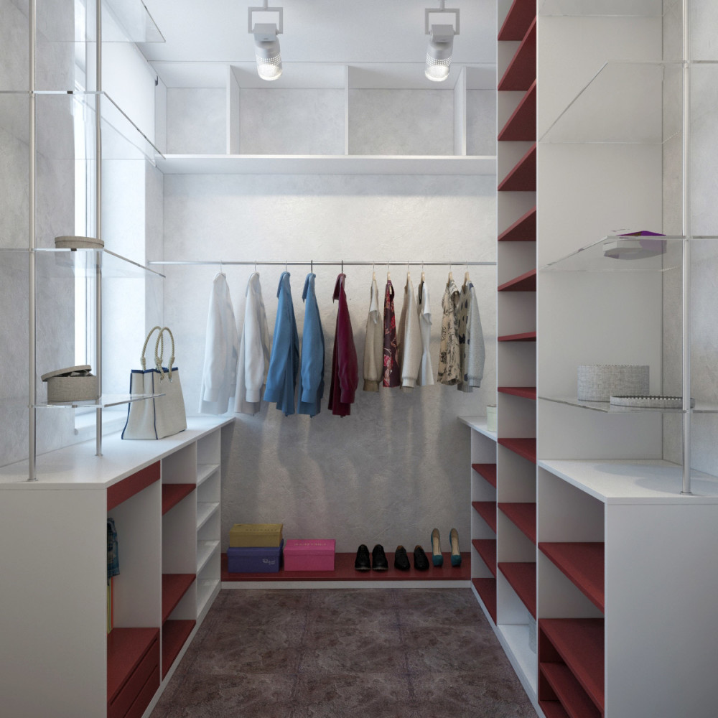
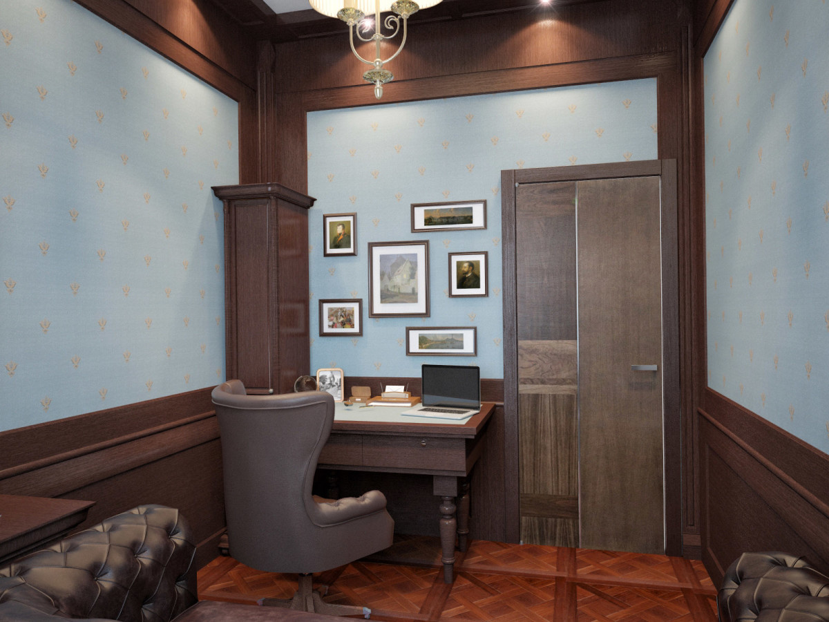
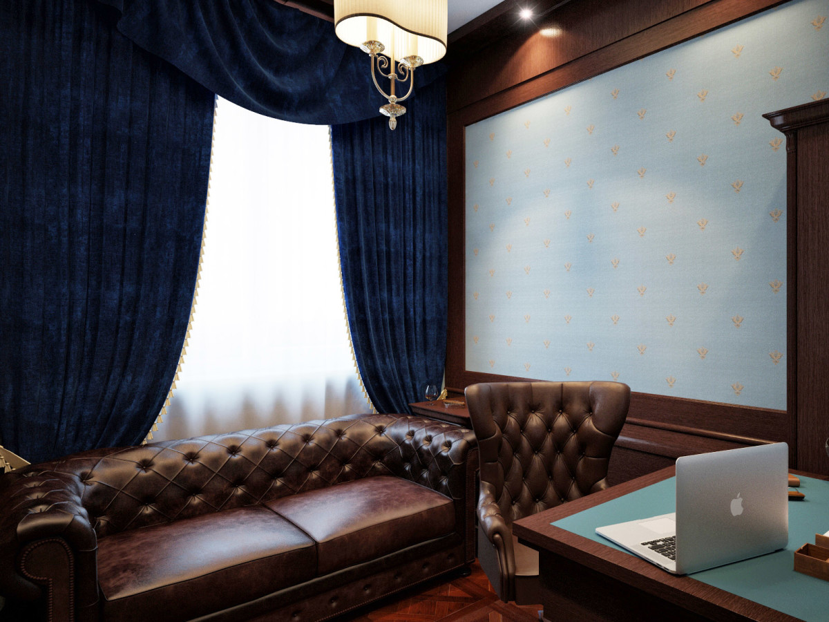

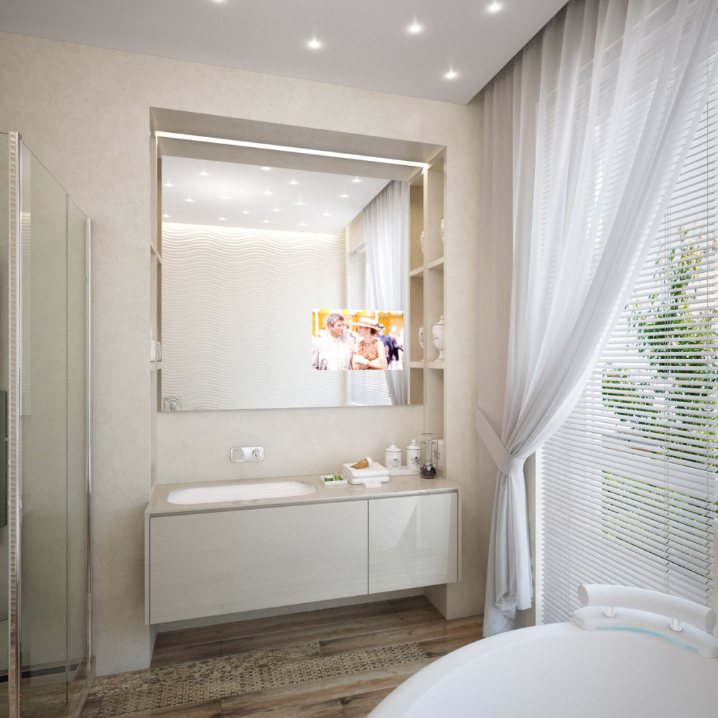
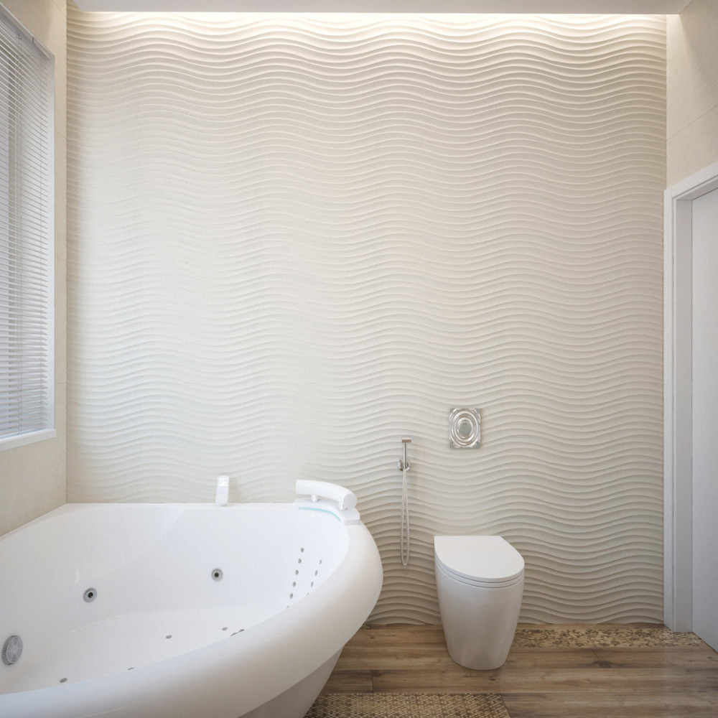

 - How did you formulate it for yourself?task for this project? - The redevelopment was minor. But, despite the dimensions of the house, the main task was to fill the rooms as much as possible with multifunctional and ergonomic furniture, which was mainly planned to be made to order.
- How did you formulate it for yourself?task for this project? - The redevelopment was minor. But, despite the dimensions of the house, the main task was to fill the rooms as much as possible with multifunctional and ergonomic furniture, which was mainly planned to be made to order.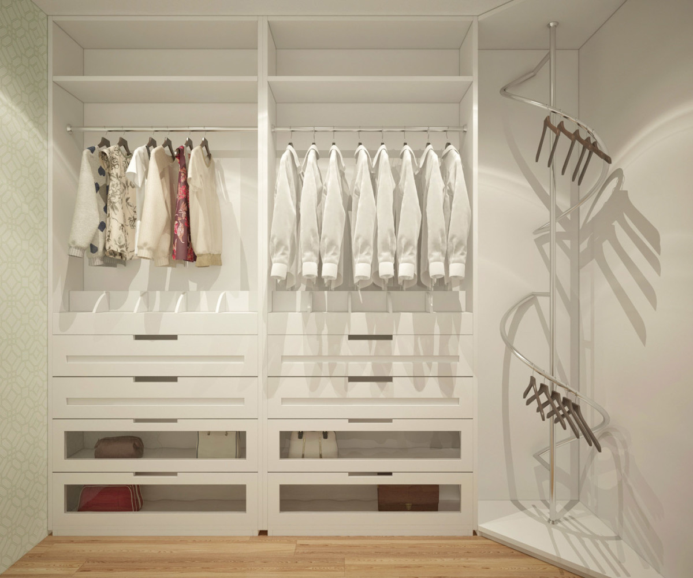
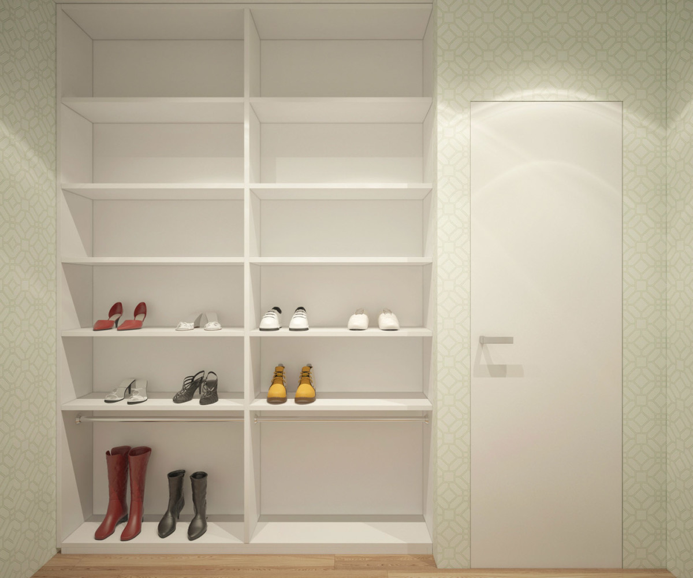

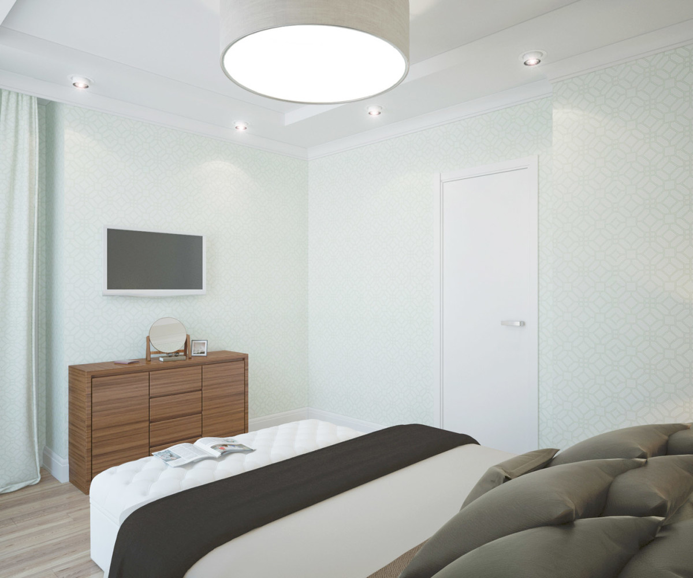
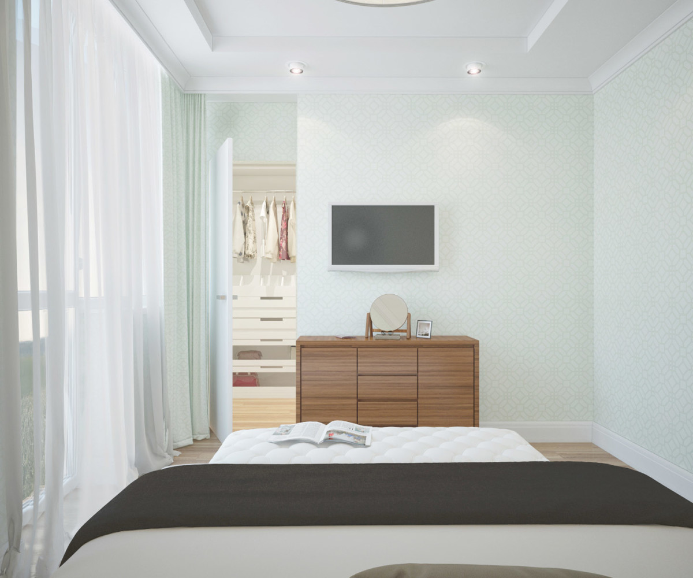
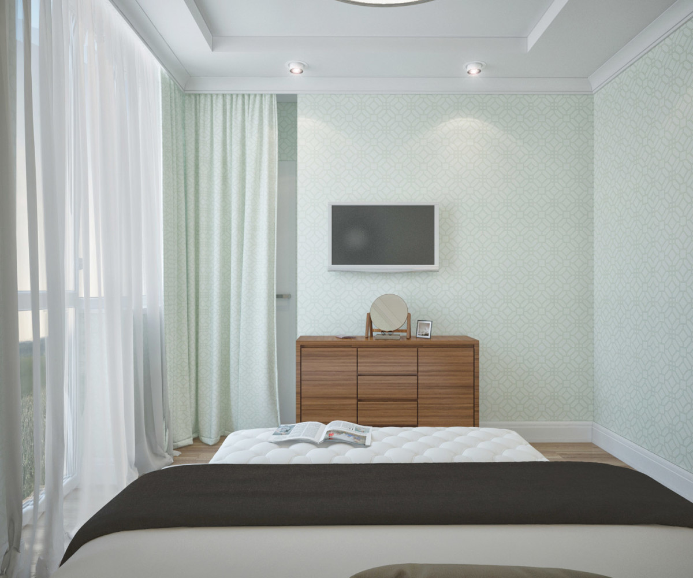
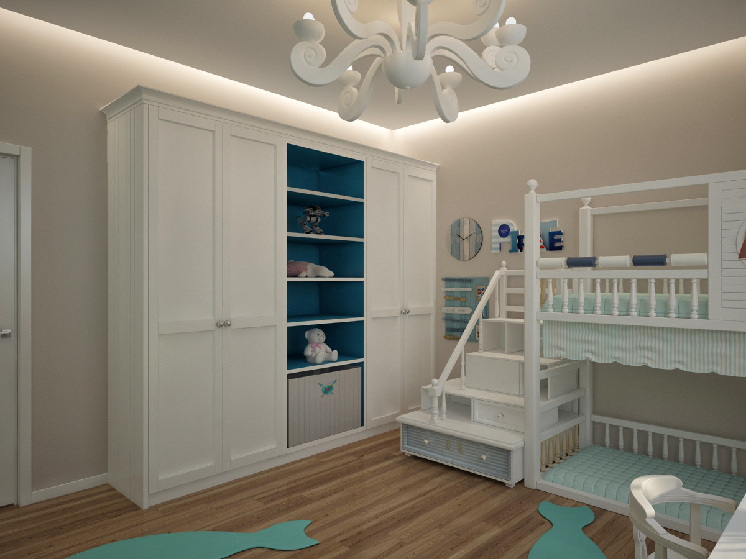
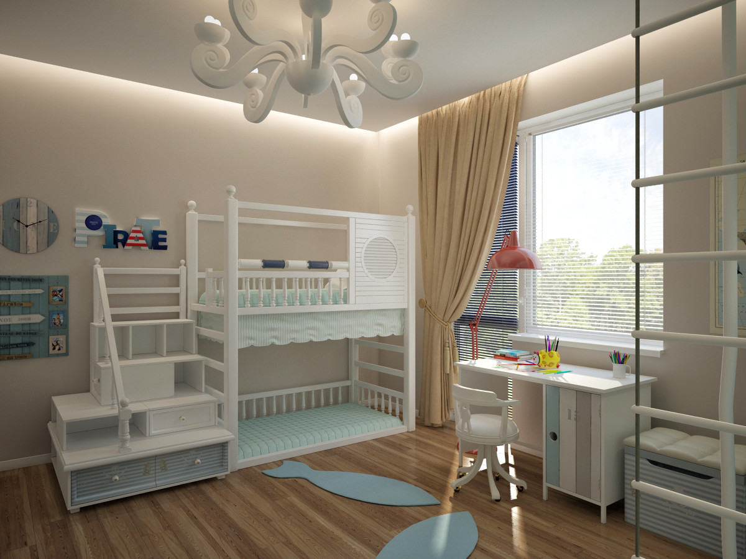
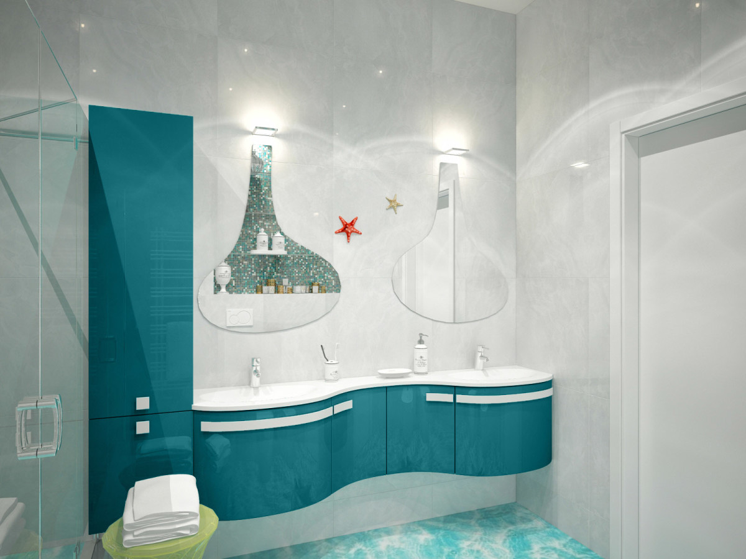
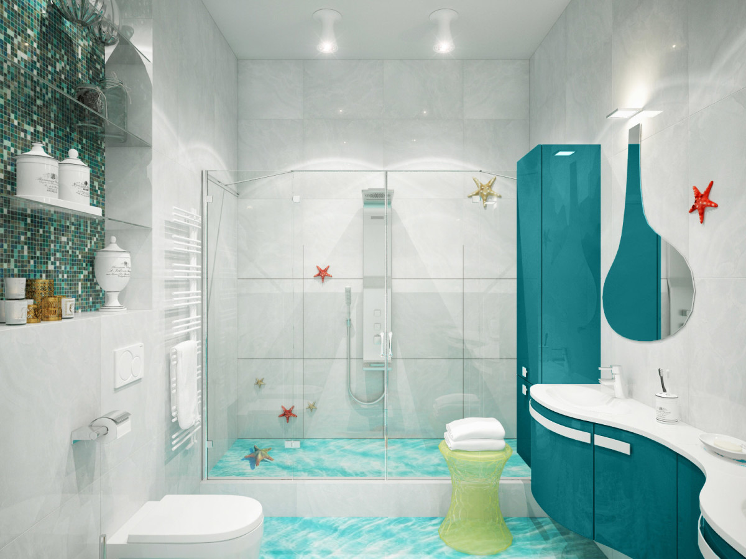 - What style was ultimately chosen?interior design? - The main style of the entire house here is most likely eclecticism. Customers who often travel abroad replenish their collection of various drinks, and bring back a large number of souvenirs. And the hostess of the house also paints pictures, for which it was also necessary to provide a place. So each room in the house began to carry its own style and mood. On the first floor, the guest room was more of a place of inspiration for the hostess. Oriental motifs were transferred to the shower, were visible in the hall and on the stairs. The owner's office in a modern minimalist style became a place for the exposition of his collection.
- What style was ultimately chosen?interior design? - The main style of the entire house here is most likely eclecticism. Customers who often travel abroad replenish their collection of various drinks, and bring back a large number of souvenirs. And the hostess of the house also paints pictures, for which it was also necessary to provide a place. So each room in the house began to carry its own style and mood. On the first floor, the guest room was more of a place of inspiration for the hostess. Oriental motifs were transferred to the shower, were visible in the hall and on the stairs. The owner's office in a modern minimalist style became a place for the exposition of his collection.
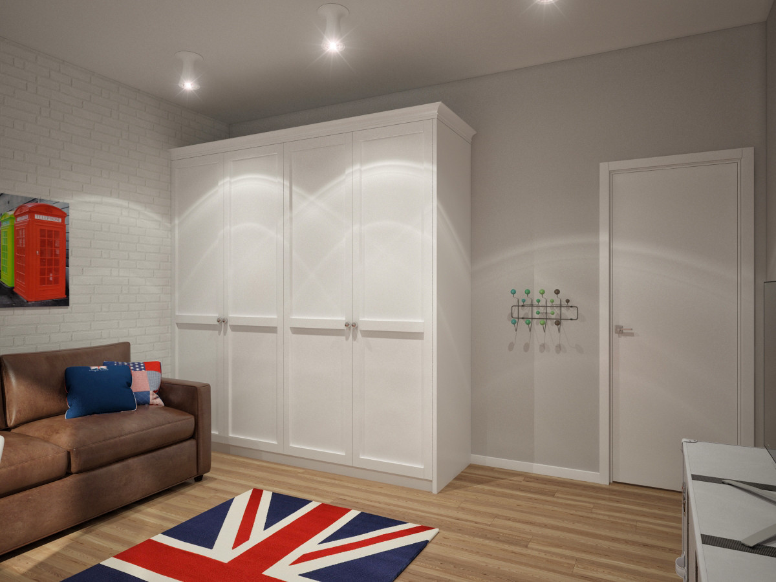
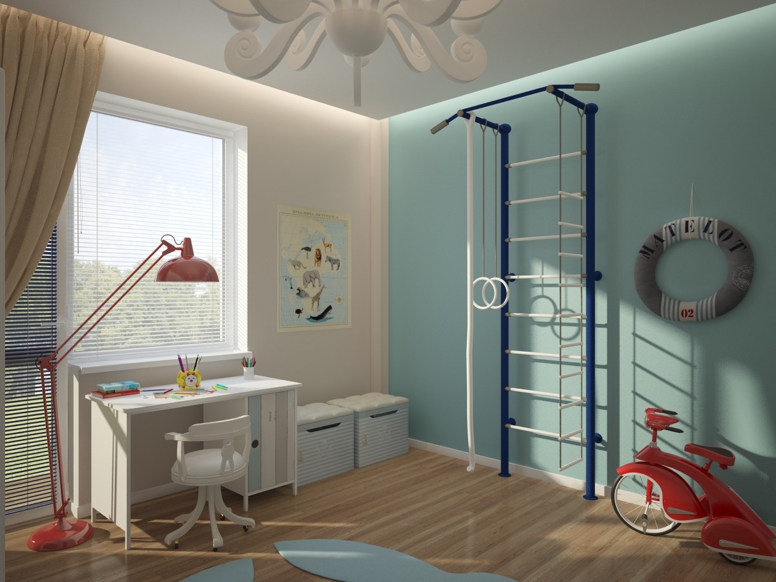
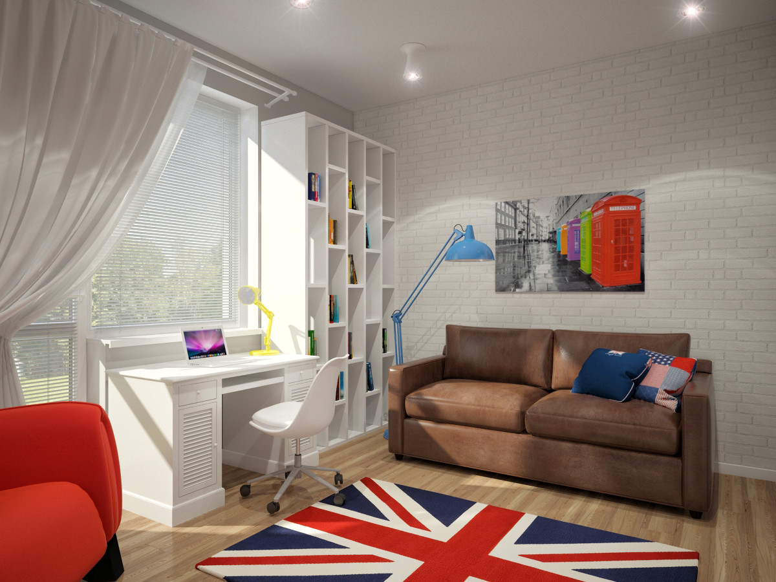
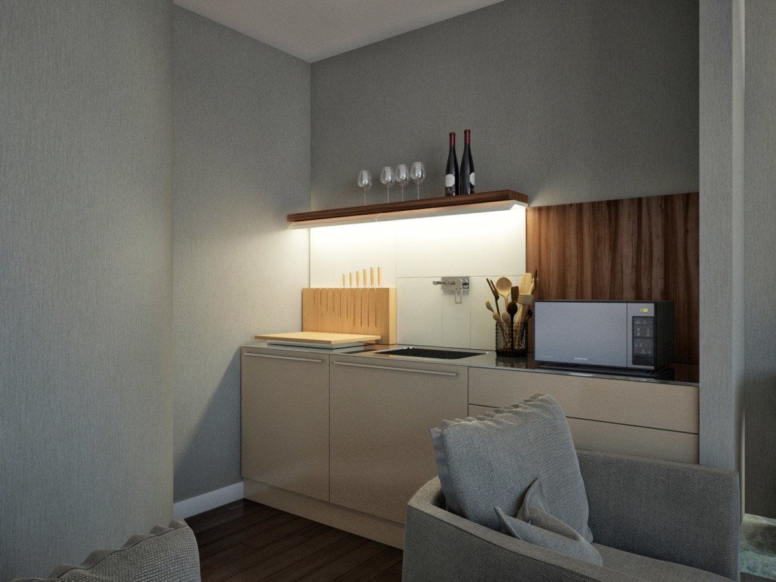
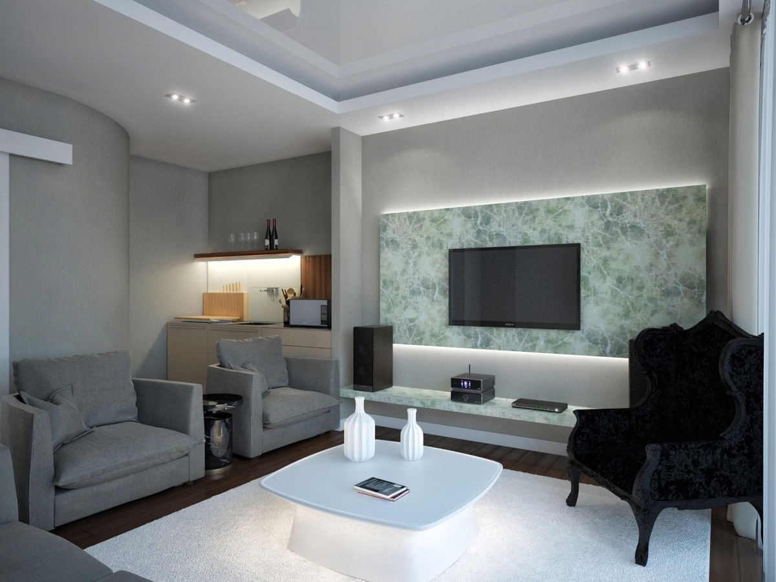
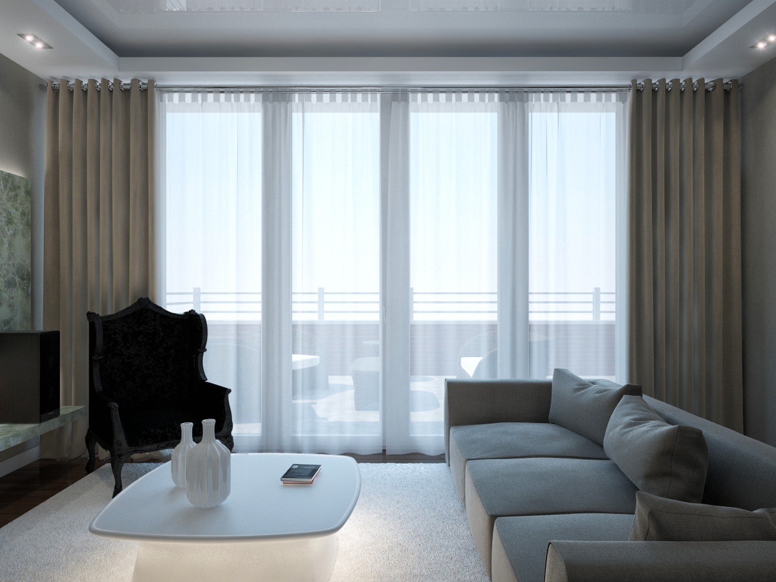
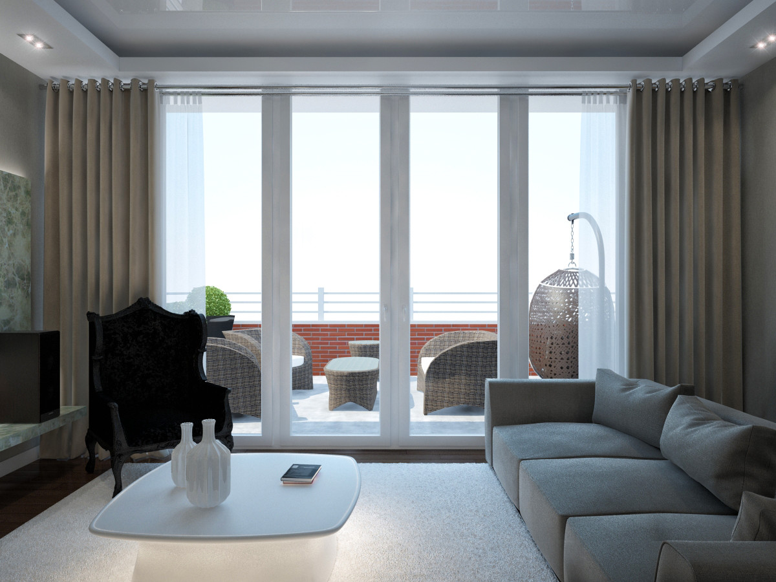
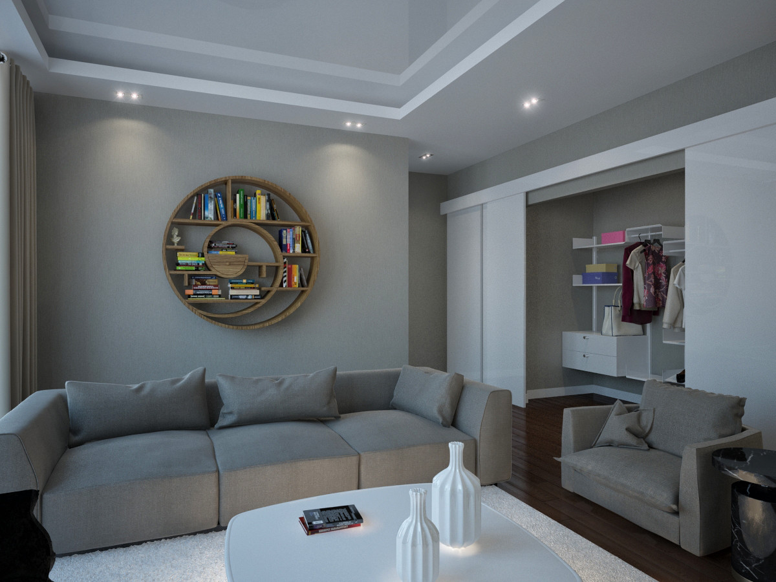
 — There were no long disputes about the project?— The project was approved immediately after the first visualizations. I wanted to achieve a feeling of overall lightness, which was helped by the use of light walls and multi-level lighting. It was decided to bring the lamps from Italy, as well as the upholstered furniture. The cabinet furniture, kitchen — produced by local craftsmen from St. Petersburg. Textiles and other decor — from Italy and Spain.
— There were no long disputes about the project?— The project was approved immediately after the first visualizations. I wanted to achieve a feeling of overall lightness, which was helped by the use of light walls and multi-level lighting. It was decided to bring the lamps from Italy, as well as the upholstered furniture. The cabinet furniture, kitchen — produced by local craftsmen from St. Petersburg. Textiles and other decor — from Italy and Spain.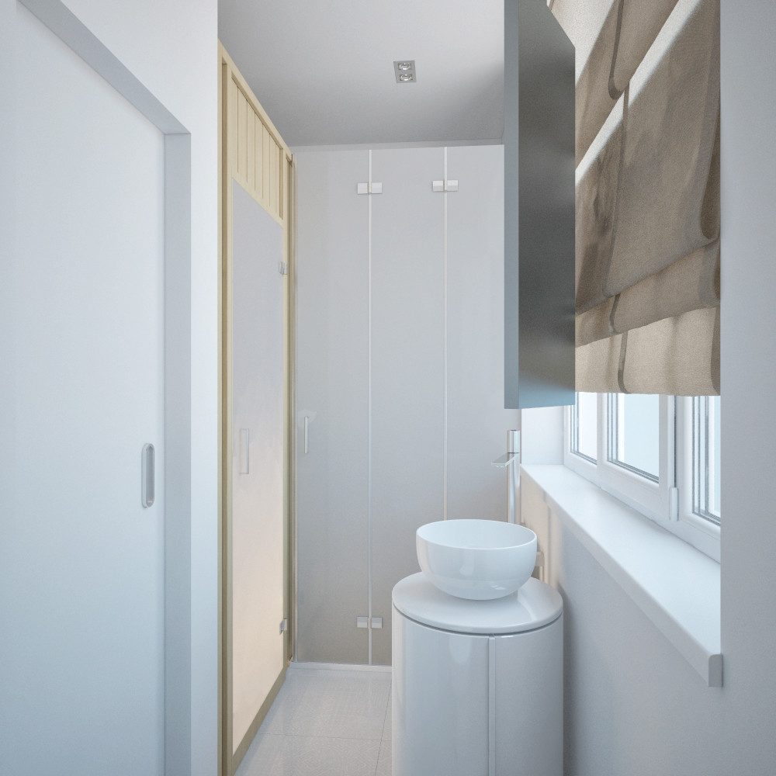


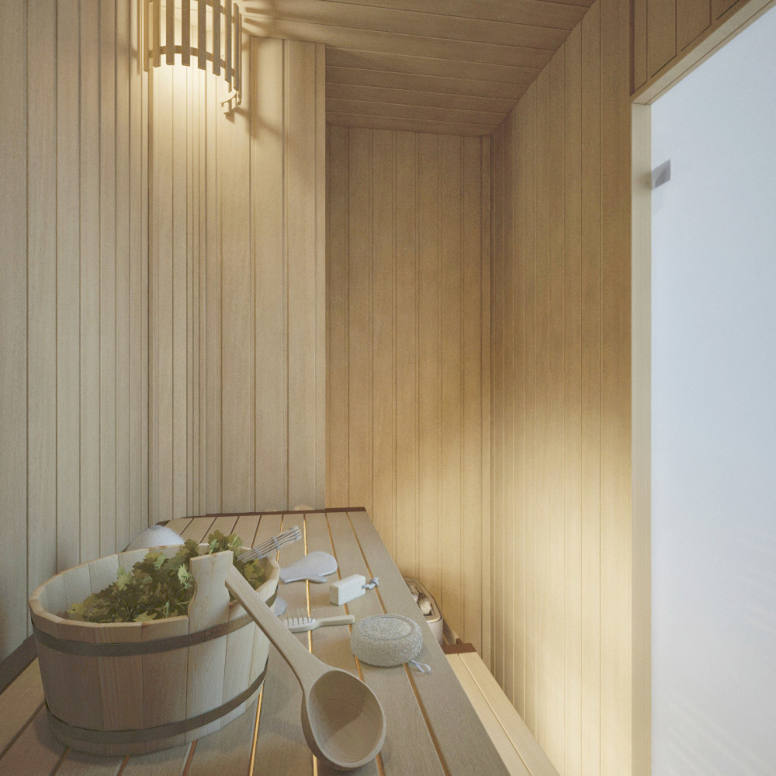
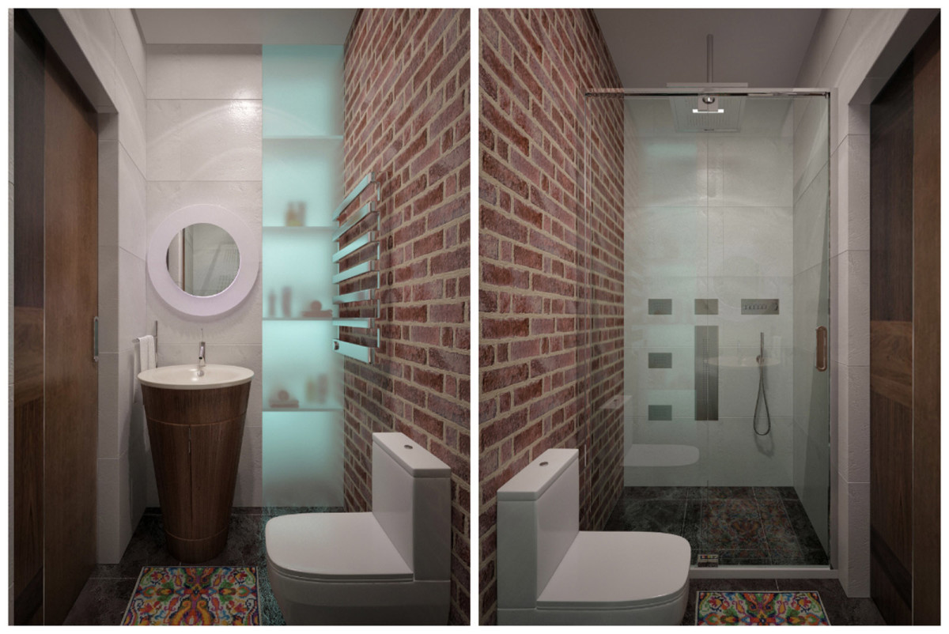
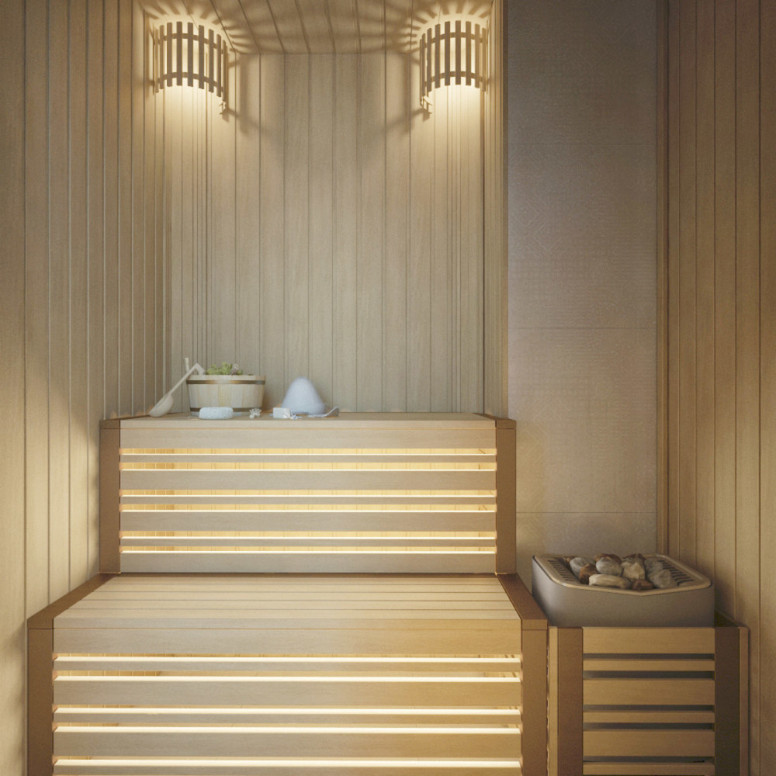
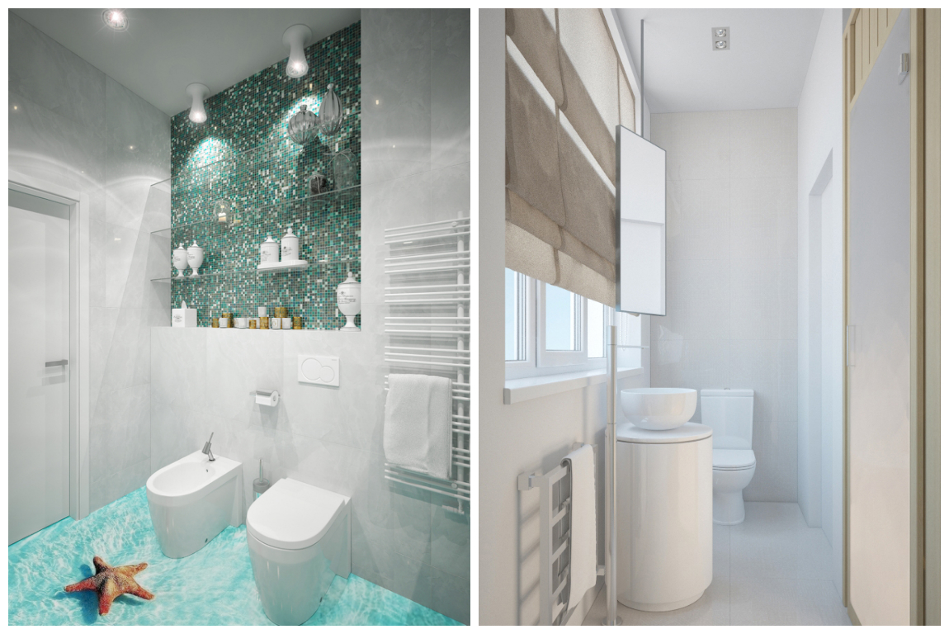
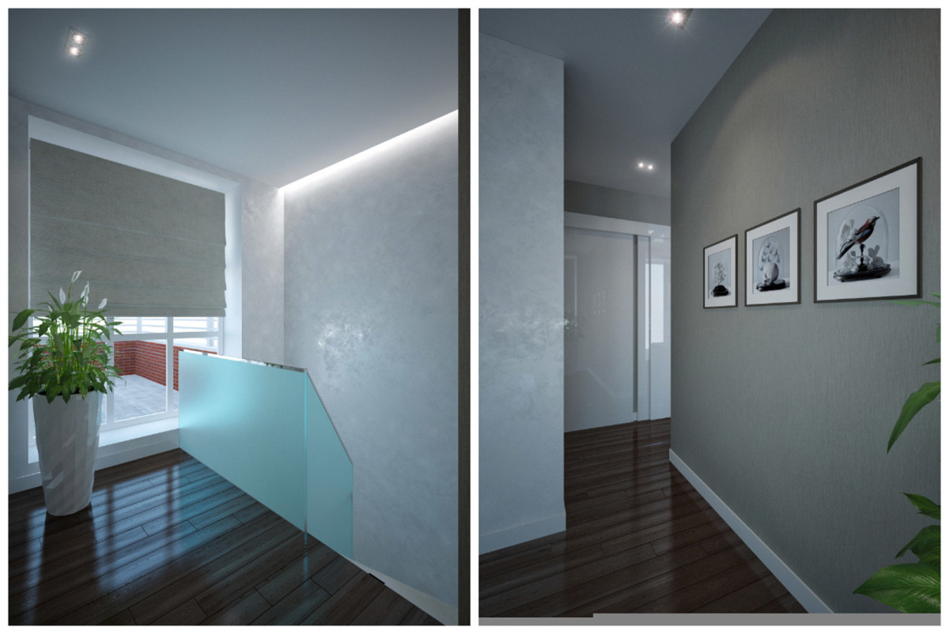 — — What do you think is in the project?was the most difficult to implement? What are you proud of? - The most difficult, of course, was to combine completely different styles, to “make them related” to each other, to let those dear objects of memory that the owners of the house bring with them “live” in this interior. Despite these difficulties, the interior of the house still became unique, diverse, bright and welcoming. Which the owners and I are undoubtedly proud of!
— — What do you think is in the project?was the most difficult to implement? What are you proud of? - The most difficult, of course, was to combine completely different styles, to “make them related” to each other, to let those dear objects of memory that the owners of the house bring with them “live” in this interior. Despite these difficulties, the interior of the house still became unique, diverse, bright and welcoming. Which the owners and I are undoubtedly proud of!
Bright interior of a family of travelers: an interview with a designer


