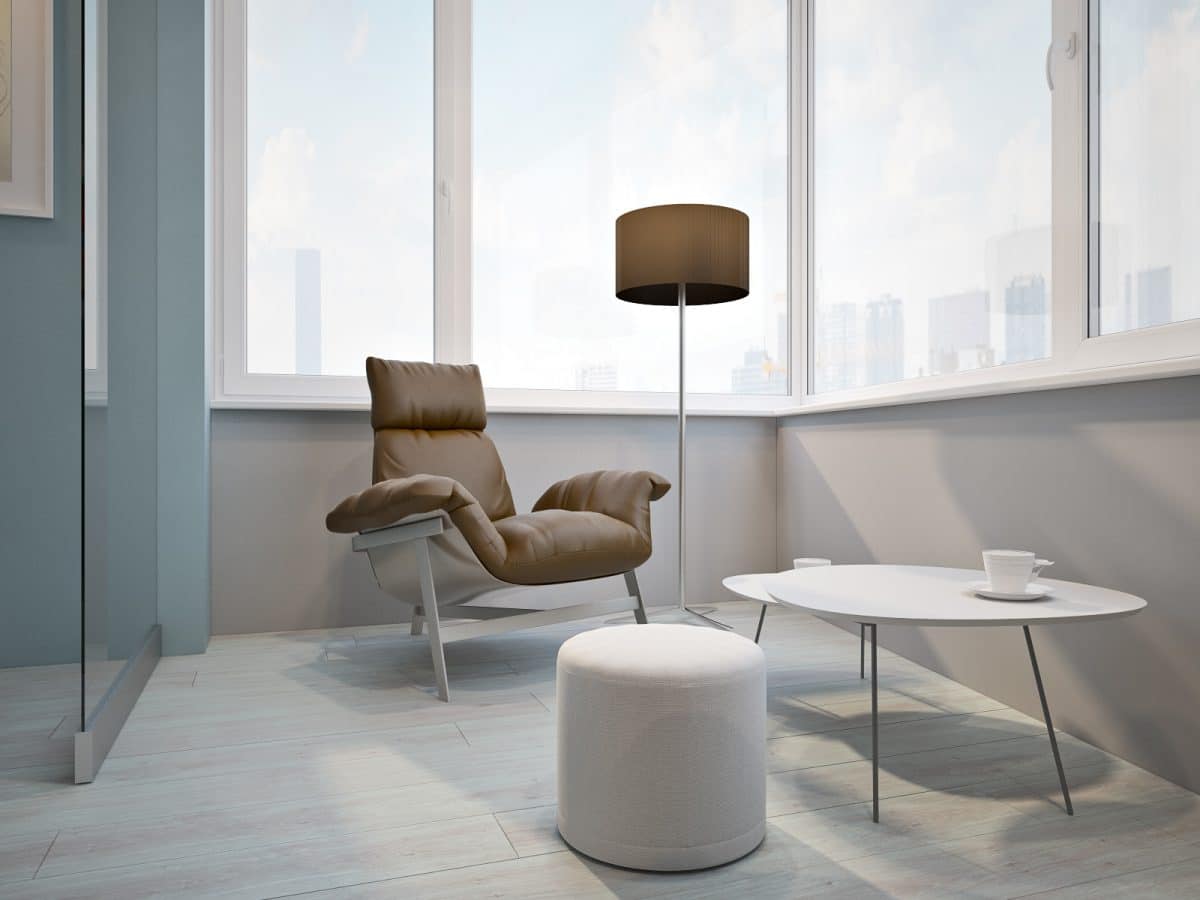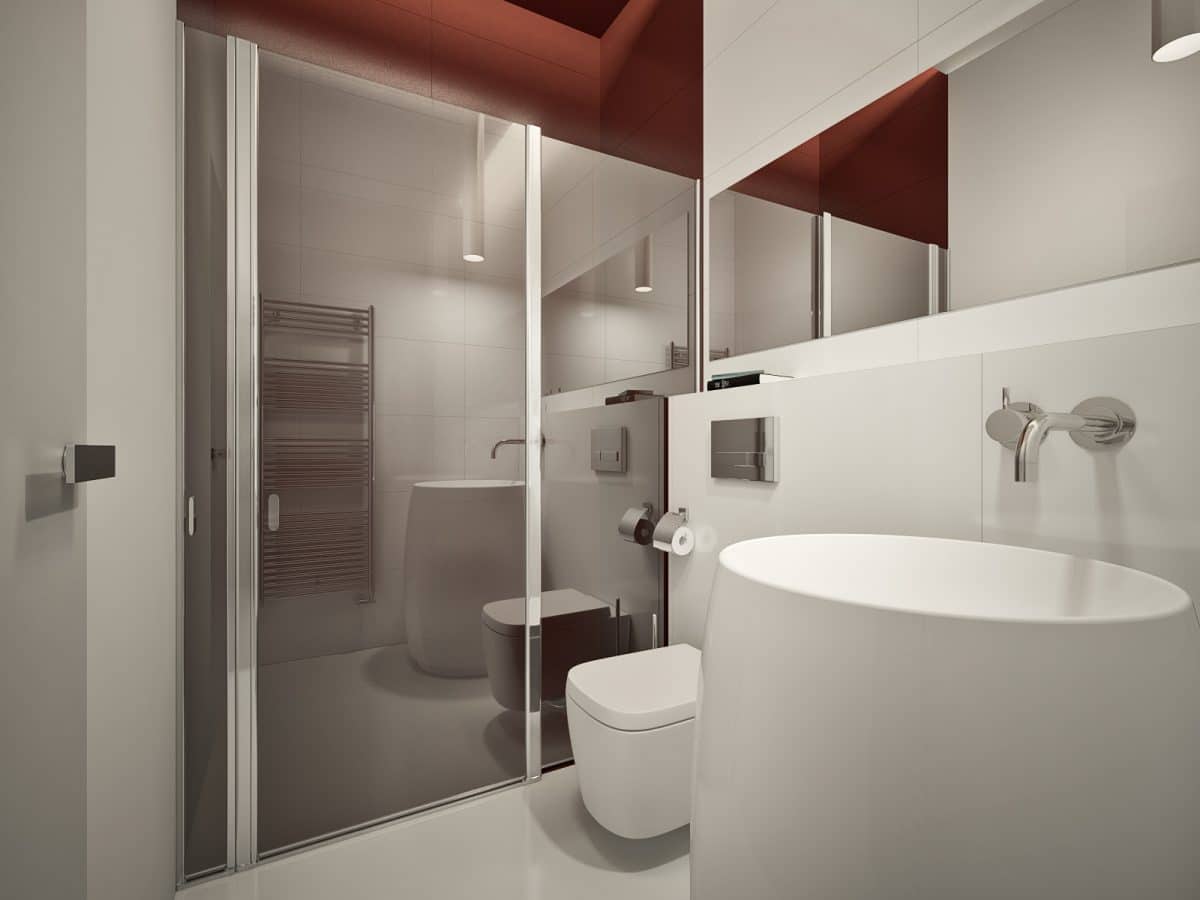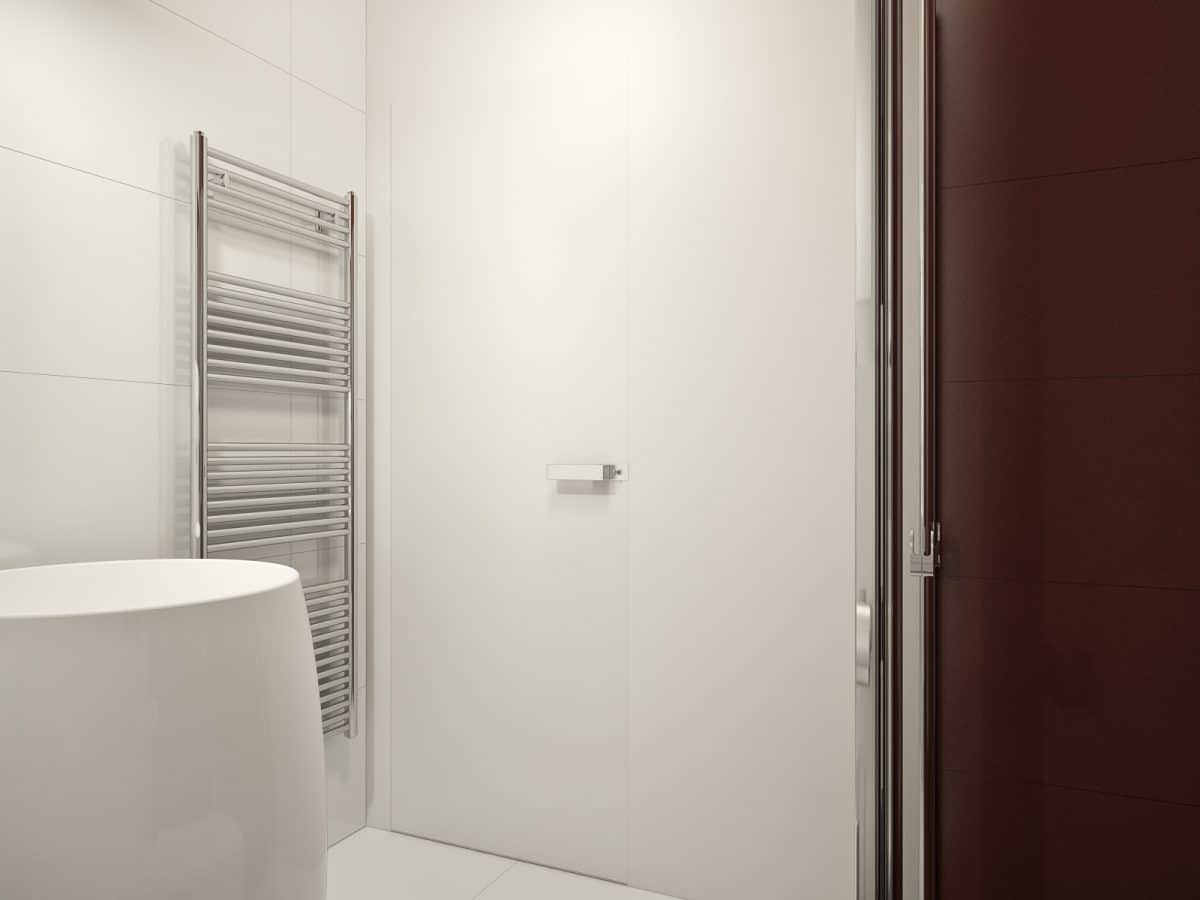What should be the dream interior for the youngsuccessful man? The designers had to try to take into account all the requirements of the customer, but the result is worth it. The larger the area, the more difficult it is to equip it, but the more interesting it is. The designers managed to embody many bold ideas and create an interior that fully meets the needs of the customer. How it was, tells the designer Stepan Bugaev. Related articles Stepan Bugaev, interior designer Graduated from Moscow Institute of Physics and Technology with a master's degree in physics and the State University Higher School of Economics with a master's degree in business informatics. He has his own design studio, under his leadership, more than 500 design projects have been implemented. Ranked in the top 100 of the best designers, according to the leading interior design publication AD. She is a teacher at the School of Design at the National Research University Higher School of Economics, teaches the author's course “Interior Design. Rules for creating a successful project ”. She gives open lectures on interior design and writes articles for leading interior magazines and portals. - The owner of the apartment is a young man, he lives alone. He has long wanted to make his dream come true and create a stylish bachelor apartment, conducive to work and meeting friends. The interior was supposed to be bold, brutal and show the owner's passion for motorsport. At the same time, it was required to maintain a sense of spaciousness. The result was a project that we called "The Deep Blue Sea". 
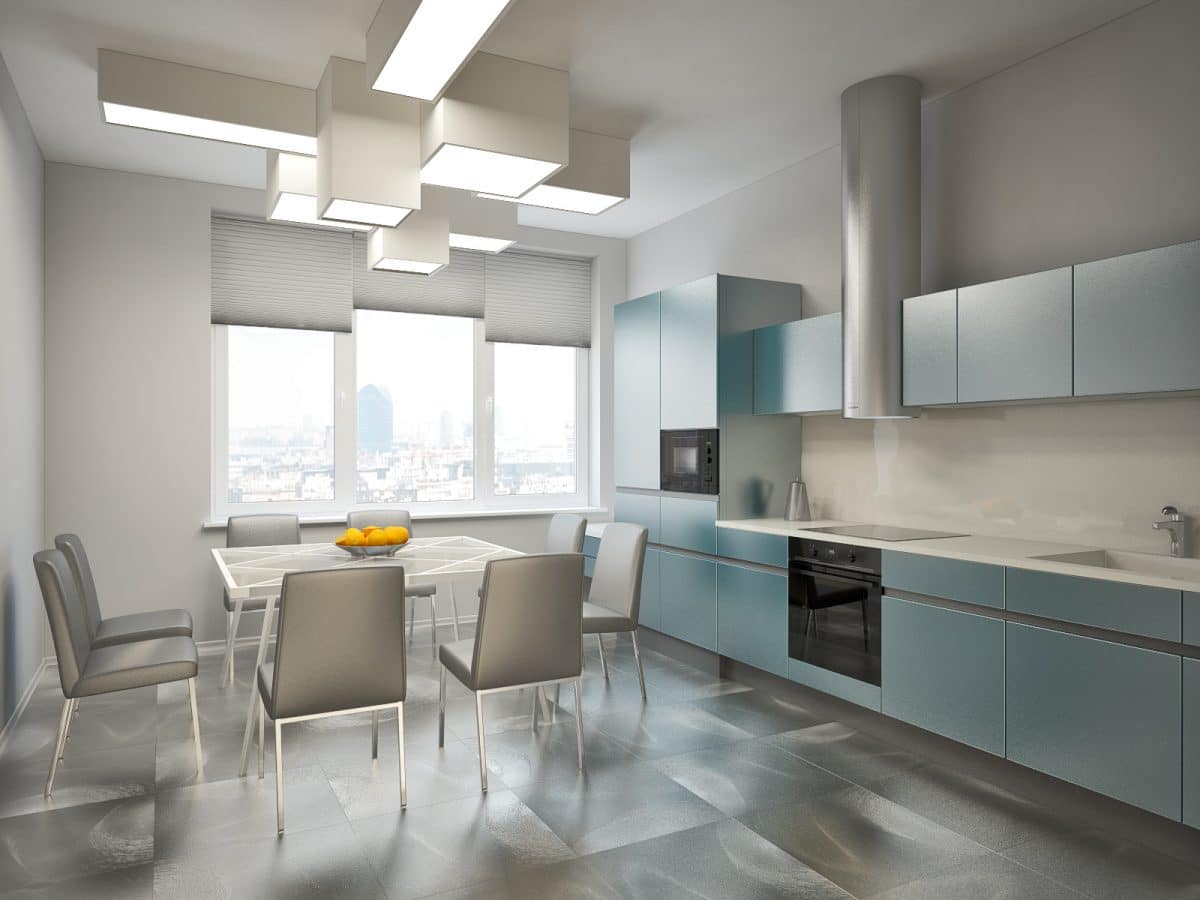 Customer wishes and willingness to experimentinspired us to create an extravagant setting with the latest fashion trends. The basis was made up of emphatically graphic forms and cold shades. We relied on minimalism, gravitating towards open spaces and simplicity of layout. The customer liked this approach. We have offered a number of very bold design solutions using extravagant interior items and spectacular accent lighting. A special tension is created by the combination of clear geometry and rounded, soft shapes. The color scheme turned out to be restrained, but not trivial: from white and gray to graphite and black, with an additional light blue, often in metallic performance. Related Articles
Customer wishes and willingness to experimentinspired us to create an extravagant setting with the latest fashion trends. The basis was made up of emphatically graphic forms and cold shades. We relied on minimalism, gravitating towards open spaces and simplicity of layout. The customer liked this approach. We have offered a number of very bold design solutions using extravagant interior items and spectacular accent lighting. A special tension is created by the combination of clear geometry and rounded, soft shapes. The color scheme turned out to be restrained, but not trivial: from white and gray to graphite and black, with an additional light blue, often in metallic performance. Related Articles 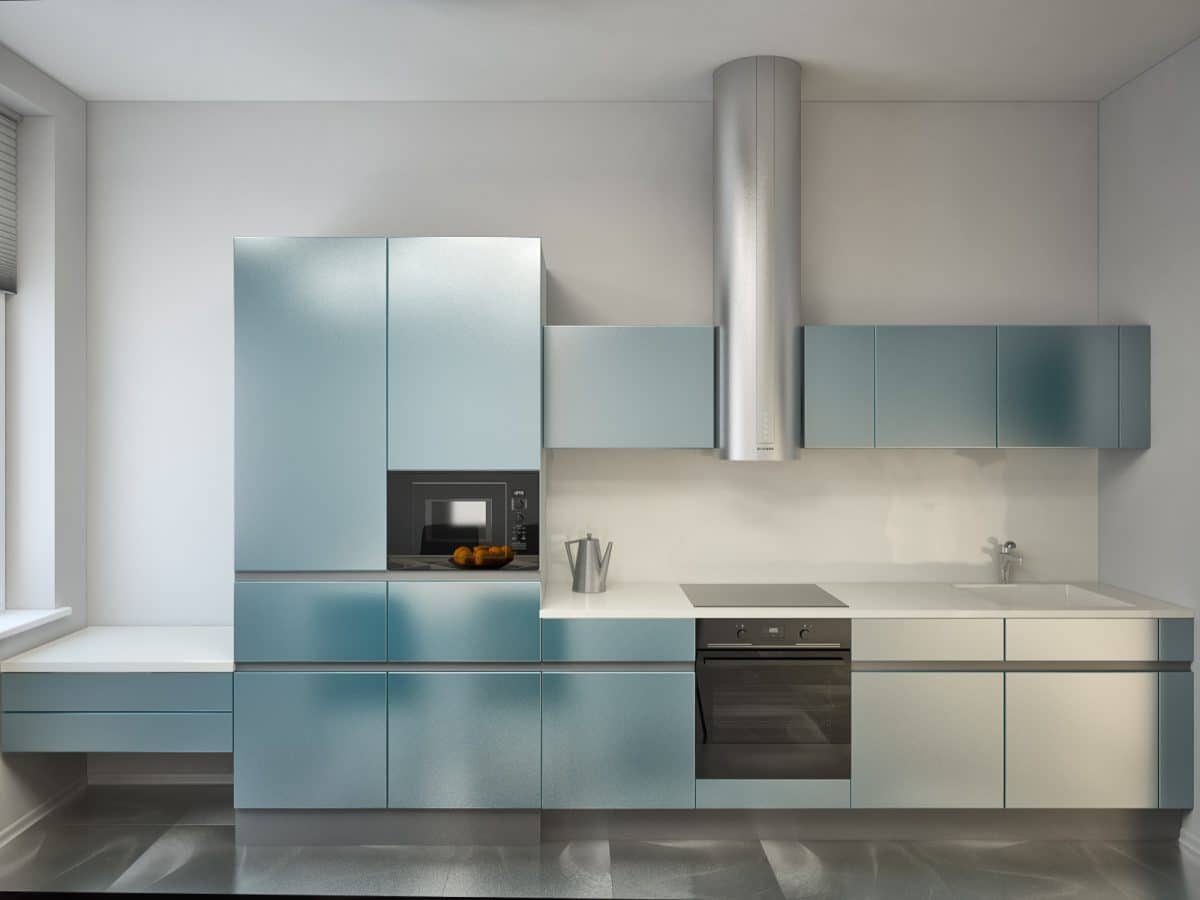
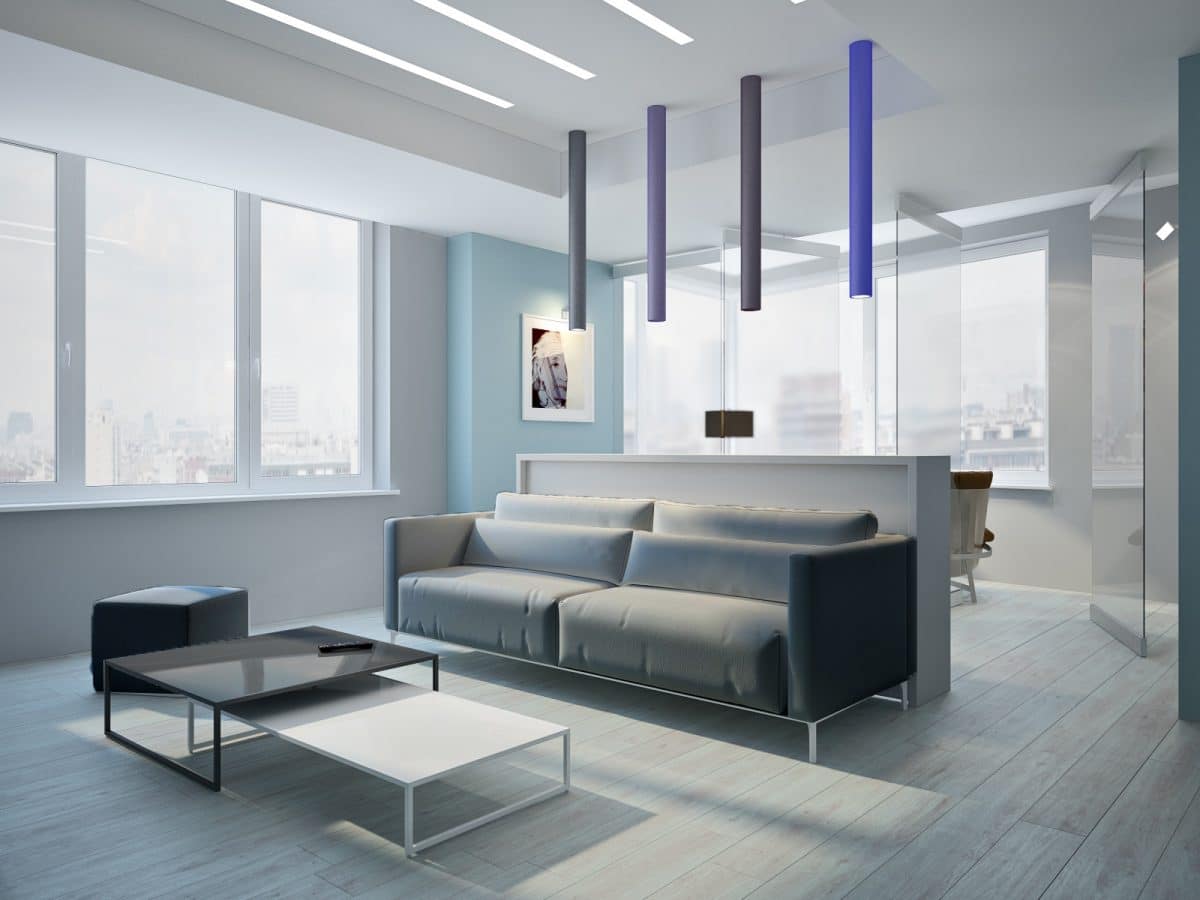 In the center of the layout is a common area that uniteskitchen and living room. The design of the kitchen area is based on a subtle play of shades, from white to graphite. The clear geometry of the kitchen set is supported by a lamp, consisting of an array of cubes, a table with a transparent top and a crosshair made of slats. And the soft outlines of the armchairs smooth out the overall sharpness. The center of the living room is the bar counter, accented by a row of lamps in the shades of the night sky. It also separates the living room from the kitchen area. An interesting detail was the collection of car models mounted in a glass tabletop - a hobby of the owner of the house. The common space includes a balcony separated by hinged transparent partitions. Living room:
In the center of the layout is a common area that uniteskitchen and living room. The design of the kitchen area is based on a subtle play of shades, from white to graphite. The clear geometry of the kitchen set is supported by a lamp, consisting of an array of cubes, a table with a transparent top and a crosshair made of slats. And the soft outlines of the armchairs smooth out the overall sharpness. The center of the living room is the bar counter, accented by a row of lamps in the shades of the night sky. It also separates the living room from the kitchen area. An interesting detail was the collection of car models mounted in a glass tabletop - a hobby of the owner of the house. The common space includes a balcony separated by hinged transparent partitions. Living room:
- Sofa - Meta Design;
- Tables - Bonaldo;
- Fixtures - Martini Light.
Kitchen:
- Dining group - Bontempi;
- Kitchen - Stosa;
- Light - Vibia.
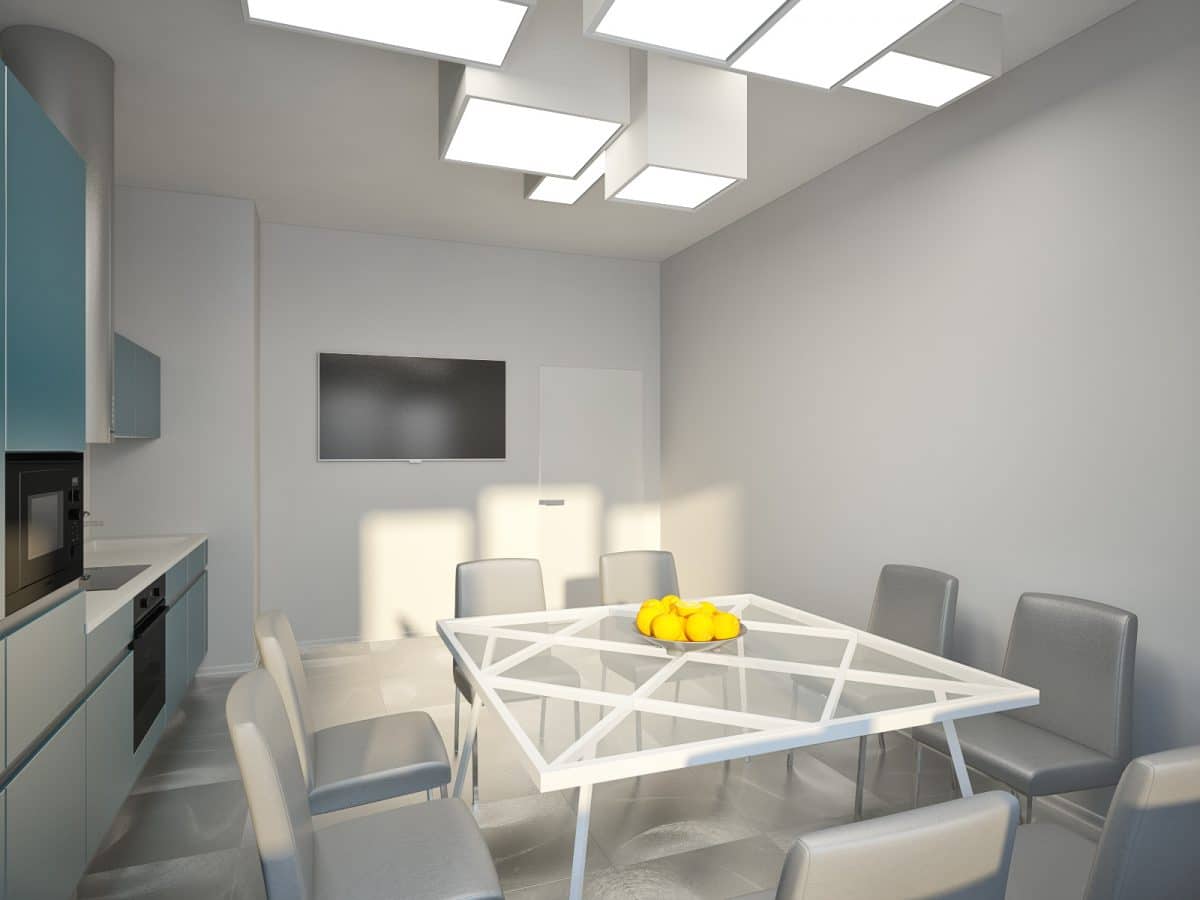
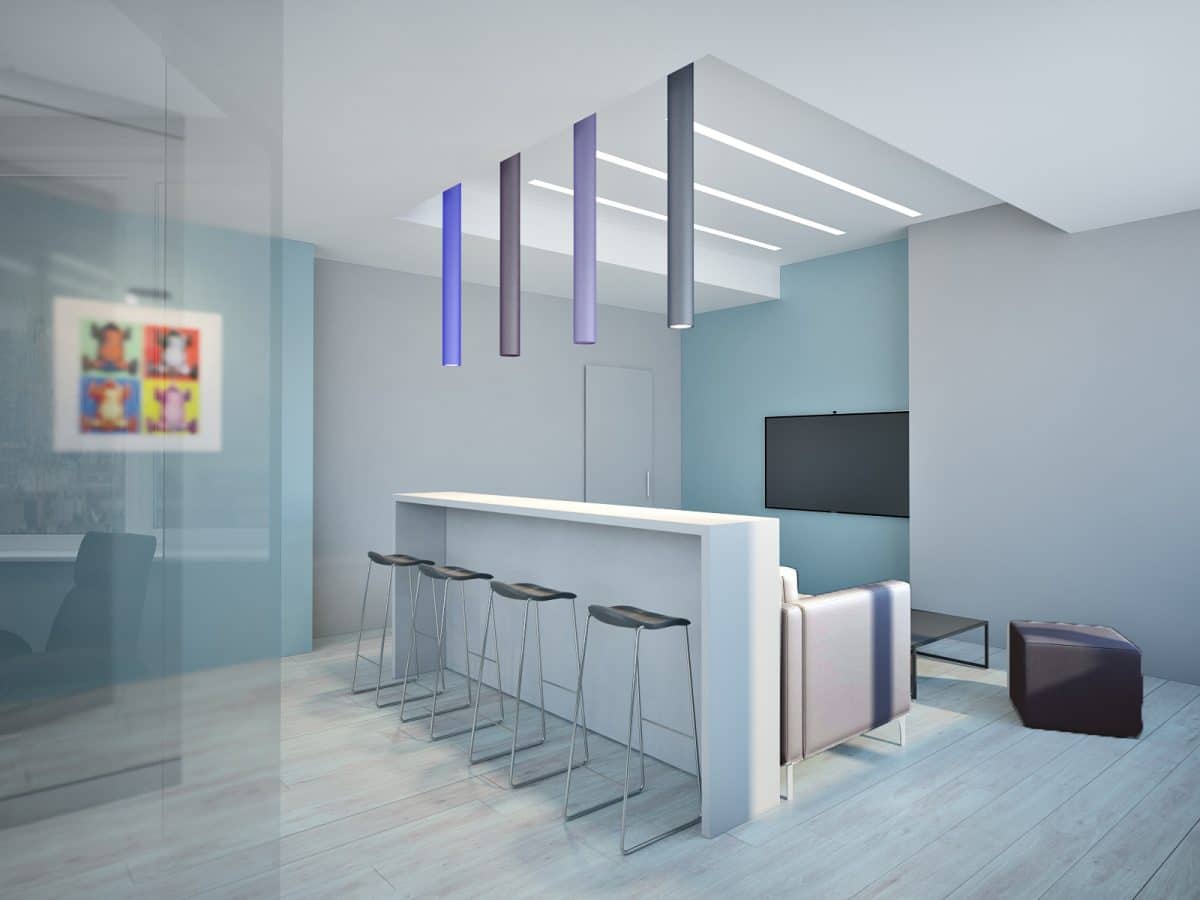
 Harmonious bedroom without active colorscontrasts are conducive to relaxation. The main rhythm here is set by built-in linear lights, which emphasize the center of the room. A single furniture set consisting of a wardrobe, side tables and hanging shelves imitates a wall, creating a niche around the head of the bed. The abundance of rectangular shapes is harmoniously complemented by a simple floor lamp with an arched leg. And the classic framing of windows with a combination of thick curtains and tulle creates a feeling of comfort. Bedroom:
Harmonious bedroom without active colorscontrasts are conducive to relaxation. The main rhythm here is set by built-in linear lights, which emphasize the center of the room. A single furniture set consisting of a wardrobe, side tables and hanging shelves imitates a wall, creating a niche around the head of the bed. The abundance of rectangular shapes is harmoniously complemented by a simple floor lamp with an arched leg. And the classic framing of windows with a combination of thick curtains and tulle creates a feeling of comfort. Bedroom:
- Bed - Meta Design;
- Floor lamp - Foscarini.
Related articles 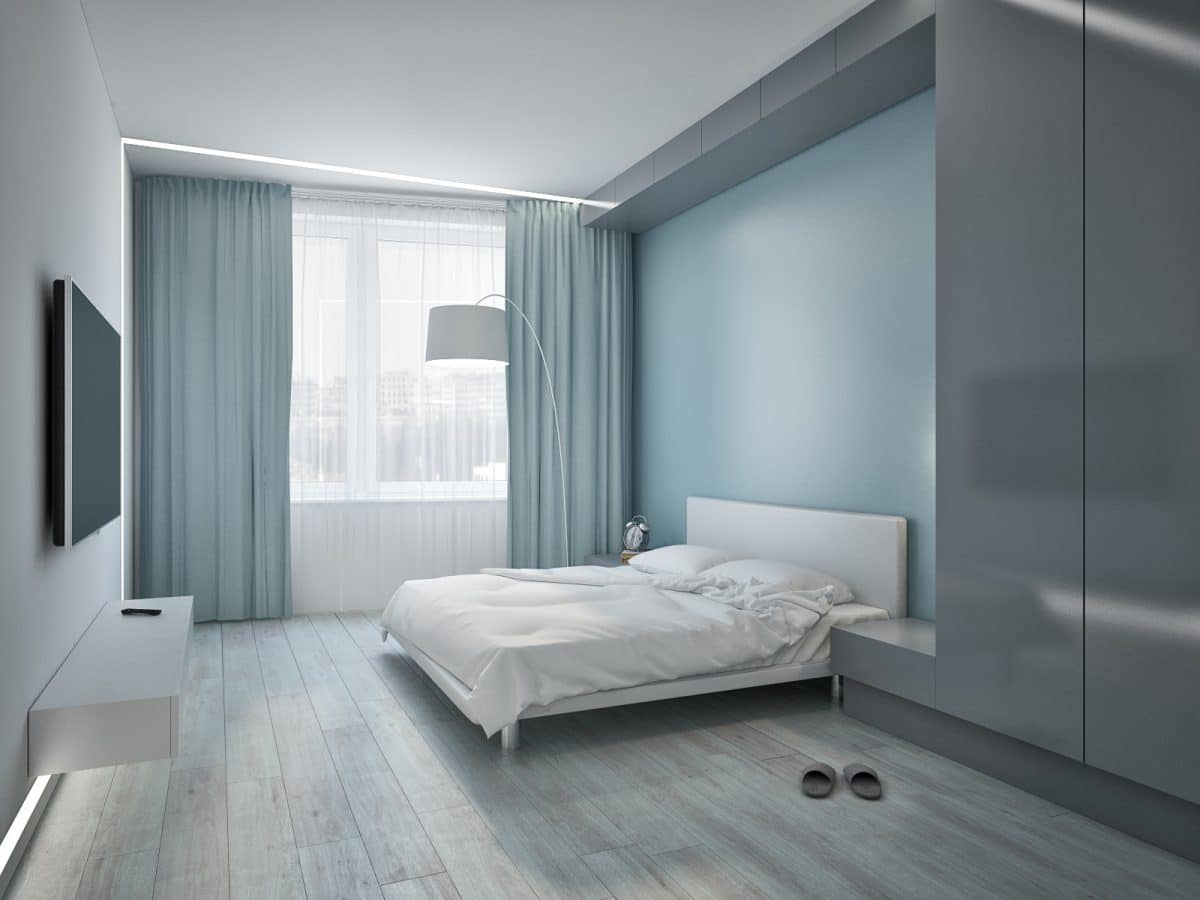
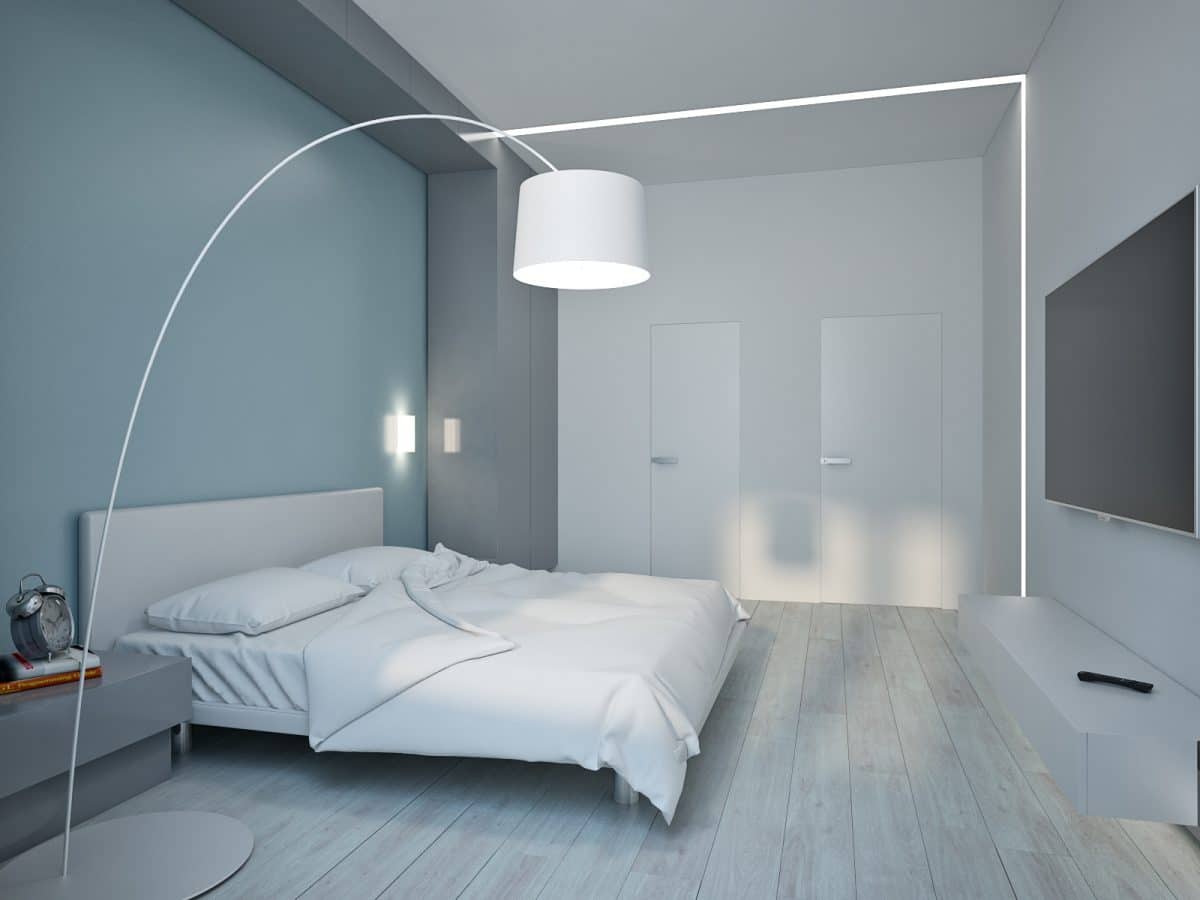
 The owner's office is designed to impress.Deep blue and light metallic are complemented by an active poster on the wall. A massive metal table - an industrial lamp. The visual pile-up of corners gives the interior a special edge, and roller blinds instead of curtains make the interior stricter. All this is balanced by the smooth outlines of the work chair and upholstered furniture. Cabinet:
The owner's office is designed to impress.Deep blue and light metallic are complemented by an active poster on the wall. A massive metal table - an industrial lamp. The visual pile-up of corners gives the interior a special edge, and roller blinds instead of curtains make the interior stricter. All this is balanced by the smooth outlines of the work chair and upholstered furniture. Cabinet:
- Table - Cattelan Italia;
- Sofa - Meta Design;
- Armchair - Mids.

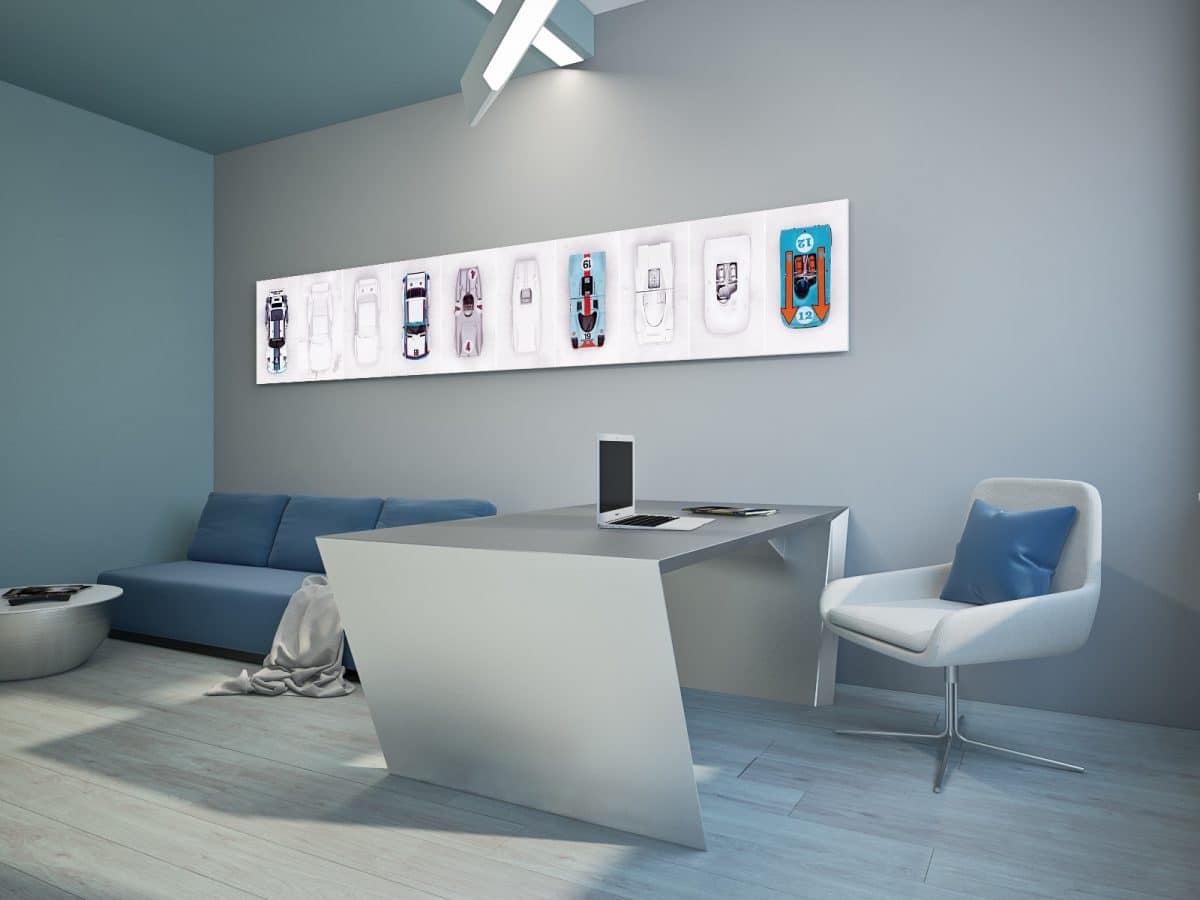
 It is also interesting to solve the bathrooms, made inthe same style, but in contrasting colors. The customer wished to see a deep blue color in his bathroom. It is used to highlight the central area with a sink and a mirror. The straight lines that emphasize the geometry of the room contrast with the rounded shapes of the functional elements. The guest bathroom is also distinguished by the contrast of forms, but the shower room is highlighted with a rich wine color. Bathrooms:
It is also interesting to solve the bathrooms, made inthe same style, but in contrasting colors. The customer wished to see a deep blue color in his bathroom. It is used to highlight the central area with a sink and a mirror. The straight lines that emphasize the geometry of the room contrast with the rounded shapes of the functional elements. The guest bathroom is also distinguished by the contrast of forms, but the shower room is highlighted with a rich wine color. Bathrooms:
- Plumbing - Duravit.
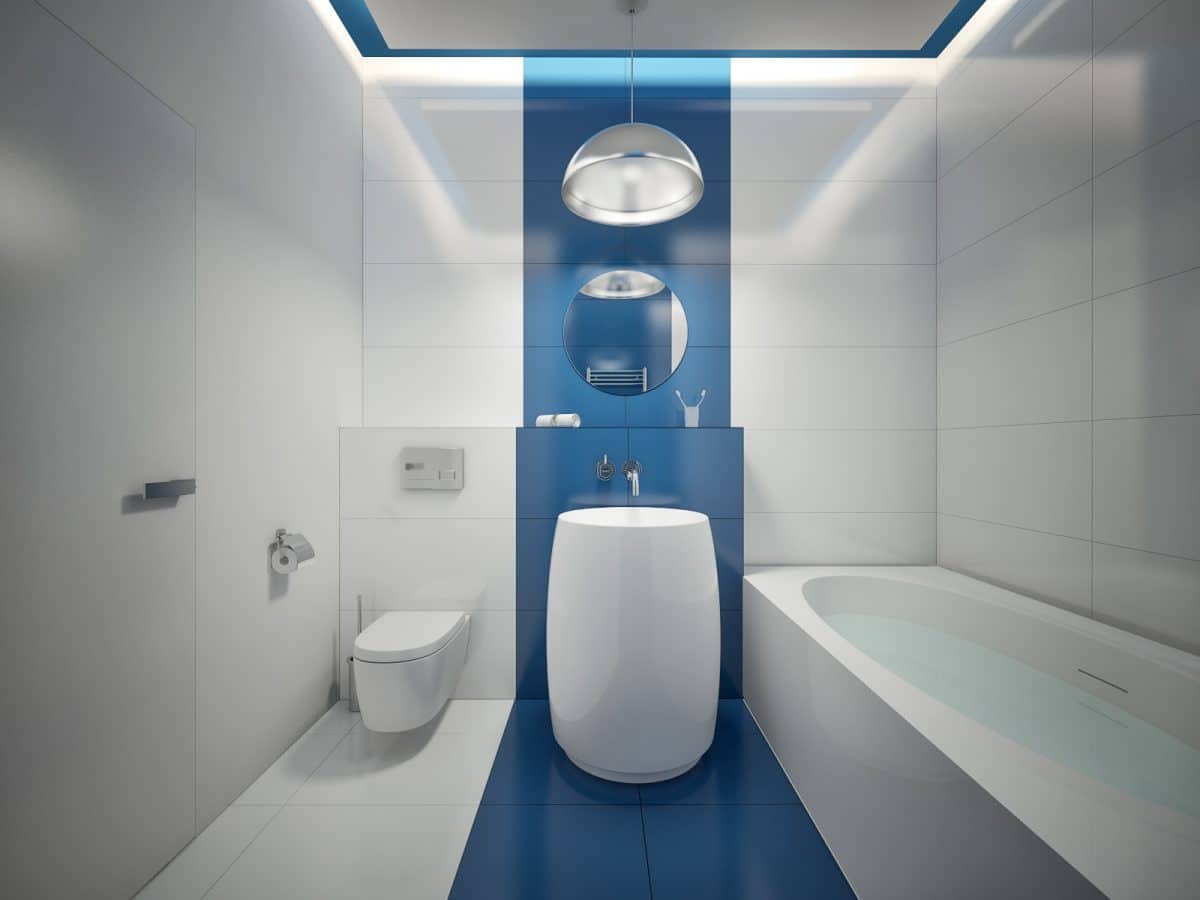
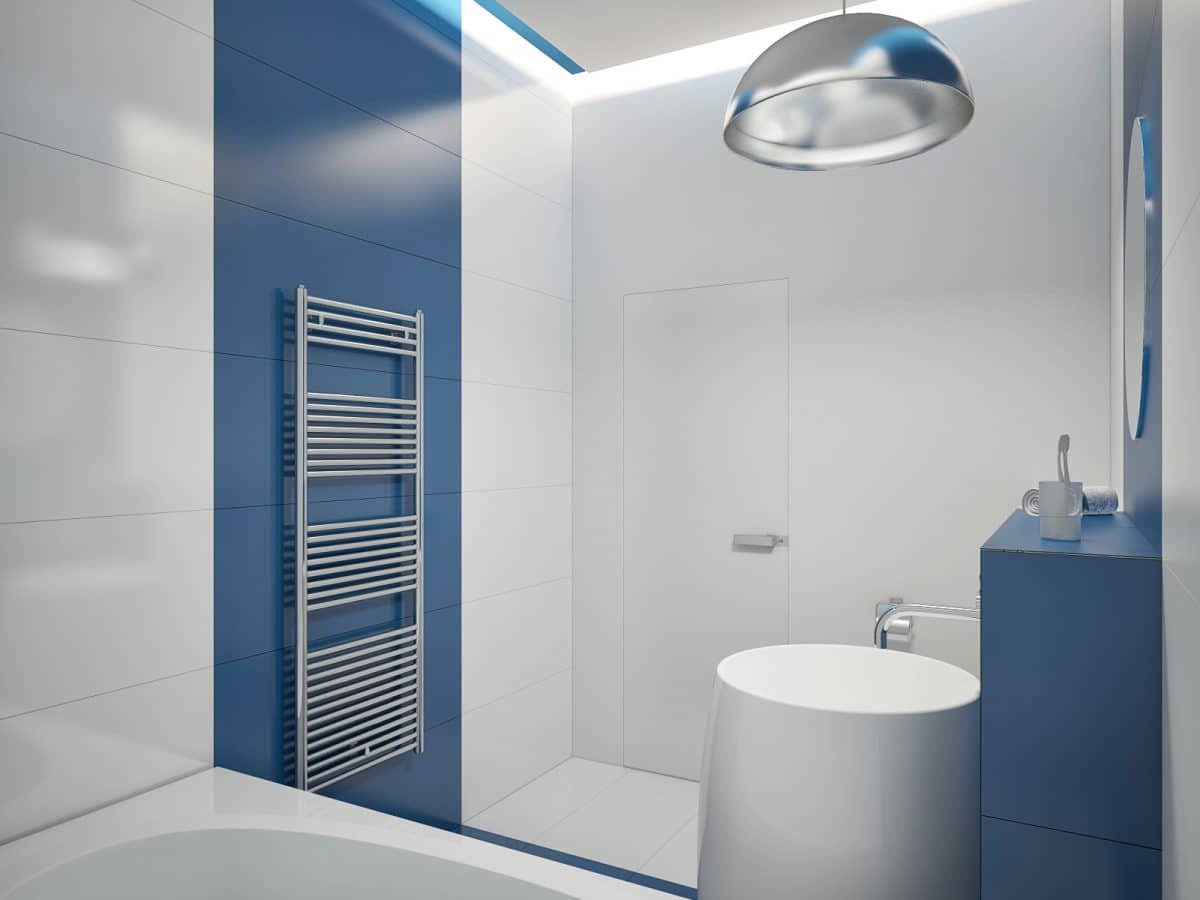
 In general, the interior has a pronounced"Masculine" character due to the predominance of rectangular shapes, monochrome colors and elements of industrial style. The designers effectively presented the owner's passion for the car theme, using it as a decor. And the role of accents is played by well-positioned lamps. Related Articles
In general, the interior has a pronounced"Masculine" character due to the predominance of rectangular shapes, monochrome colors and elements of industrial style. The designers effectively presented the owner's passion for the car theme, using it as a decor. And the role of accents is played by well-positioned lamps. Related Articles 