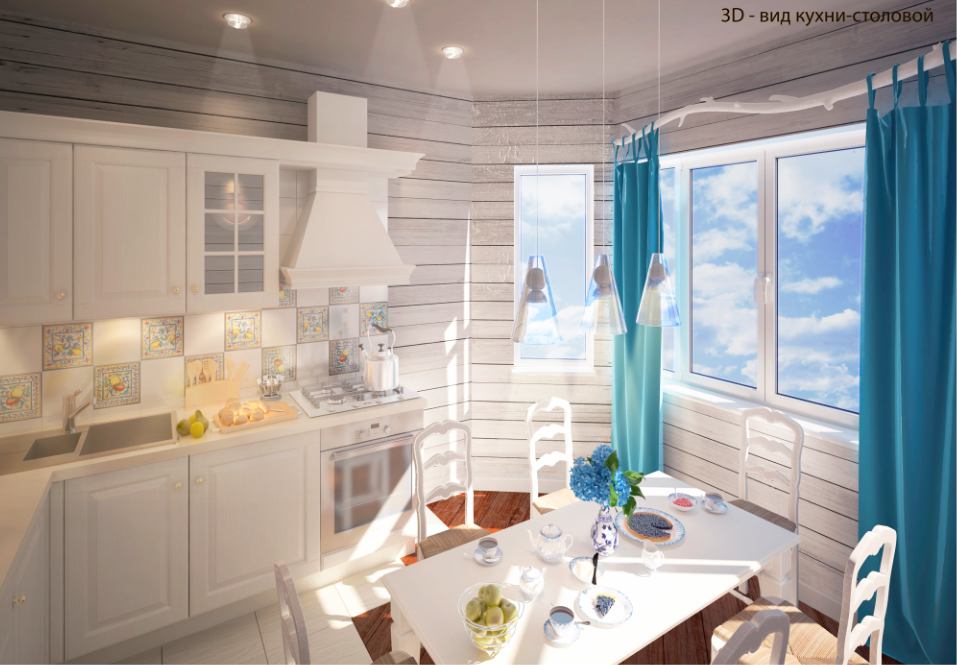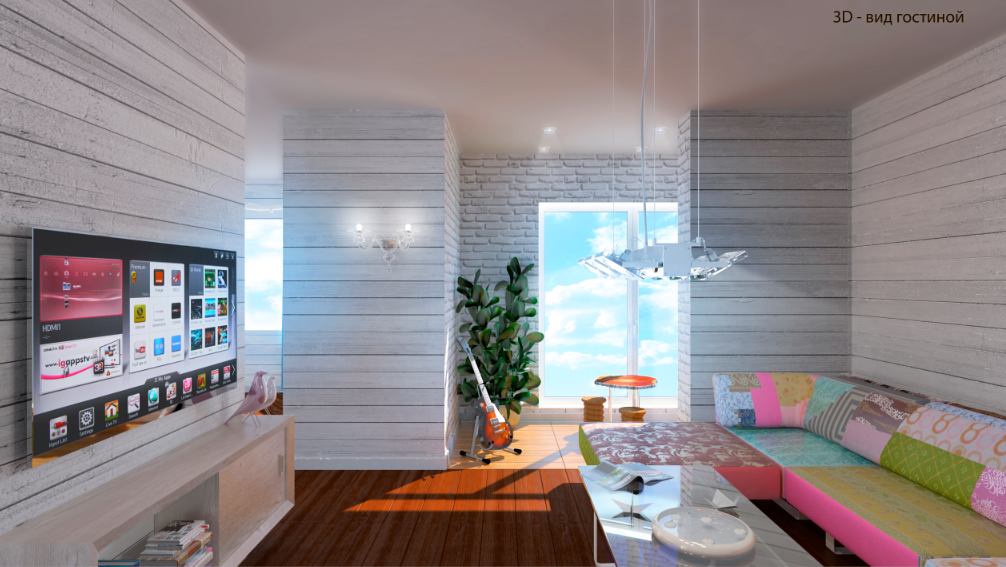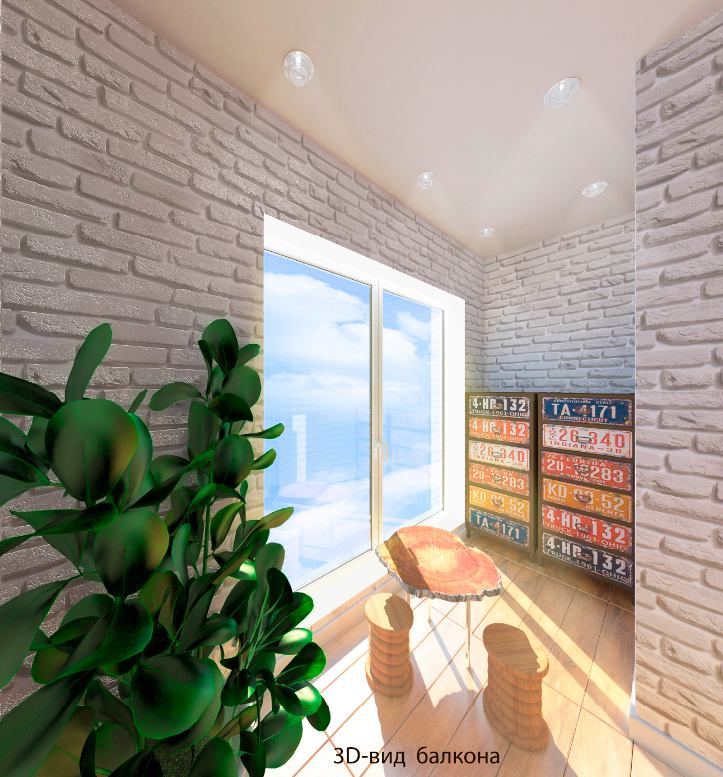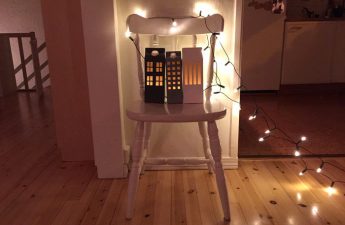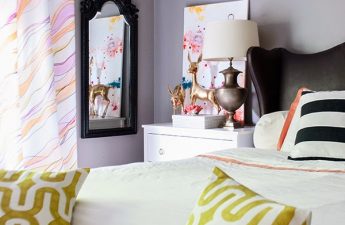Do you dream of turning your home into a model?design perfection? Do you want to not only come up with the interior of your dreams, but also implement it yourself? We will prove that this is quite possible by showing you three convincing examples “We have something to teach you. We have someone to teach you. We know how to teach you.” These words have become the motto for all students and teachers of the Higher School of Environmental Design at MARCHI. People with higher education in a variety of fields can get a new profession here. Those who choose the “Architectural Environment Design” program master the skills of working with any objects in which it is necessary to create a comfortable and aesthetically harmonious space in two years - from apartments and country houses to pavilions and public buildings. But many graduates prefer to choose the development of apartment interiors as the topic for their diploma design. We will show three noteworthy projects by graduates of the Higher School of Environmental Design - and imagine that you can create such beauty if you decide to study at this school!
Expensive simplicity for a married couple
Valeria Glazova Book scholar, graduated from MoscowPrinting Institute. Graduate of the Higher School of Environmental Design. The interior called "Expensive Simplicity" is the diploma project of Valeria Glazova, who chose as the object of real design an apartment of 94 square meters, located in a new building in Skolkovo near Moscow. The work included projects for the layout and interior design for a married couple. The changes that the author of the project made to the original plan allowed her to create a layout that meets the needs of the customers.
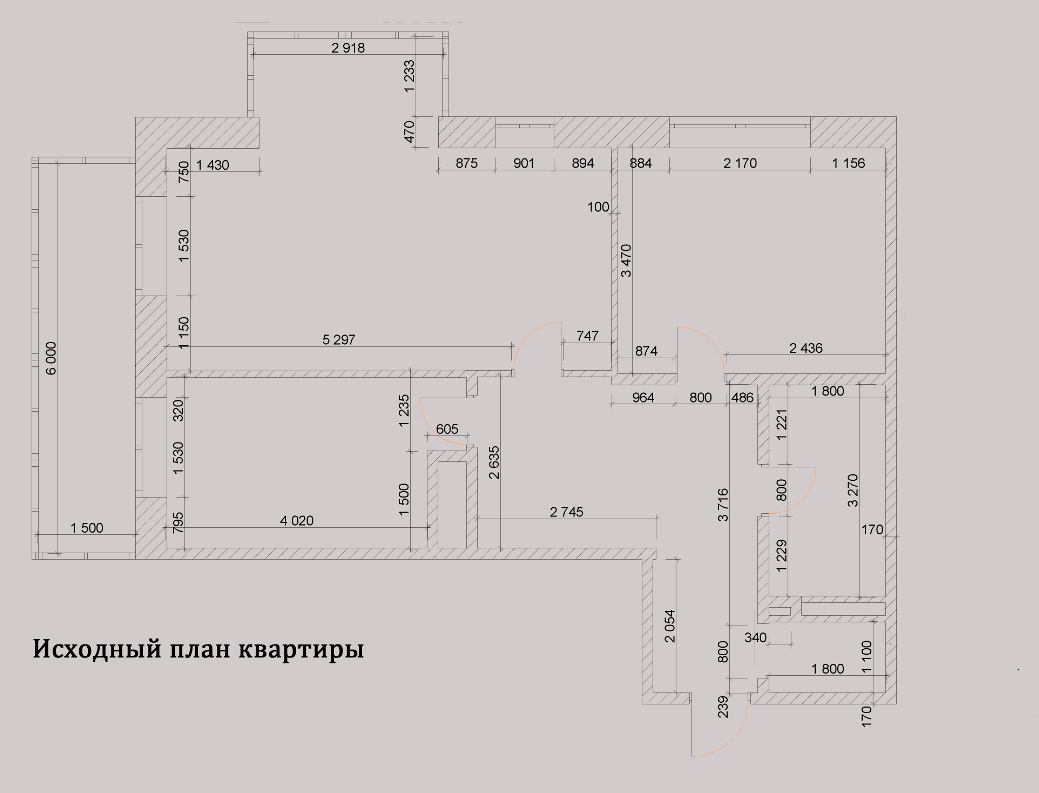 The design concept reflects the ideascustomers about an expensive interior. Hence the furniture, accessories, decorative elements, quoting the features of past eras. This is how the author saw it, making sketches of future interiors.
The design concept reflects the ideascustomers about an expensive interior. Hence the furniture, accessories, decorative elements, quoting the features of past eras. This is how the author saw it, making sketches of future interiors.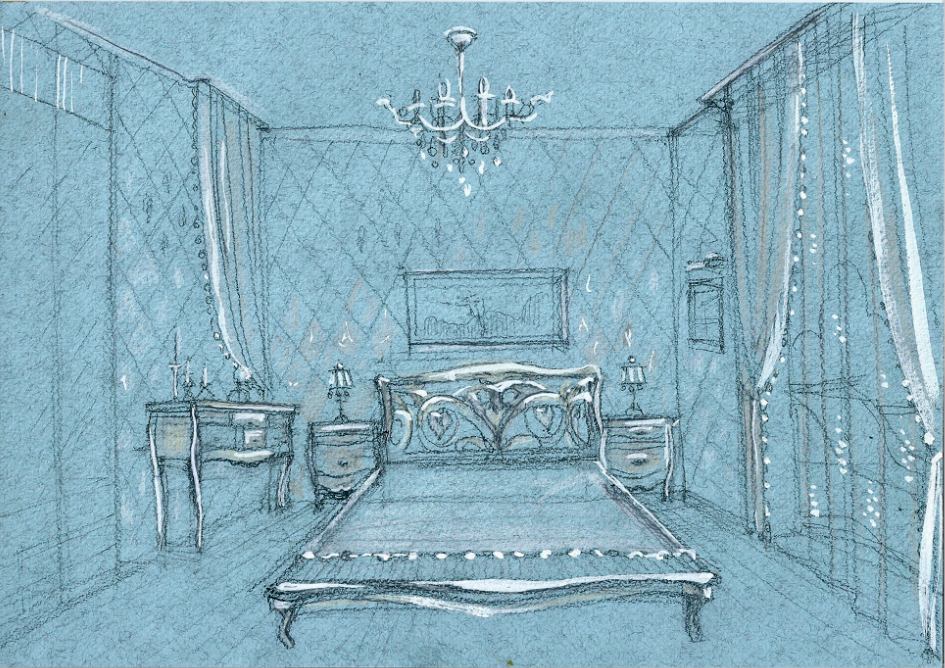
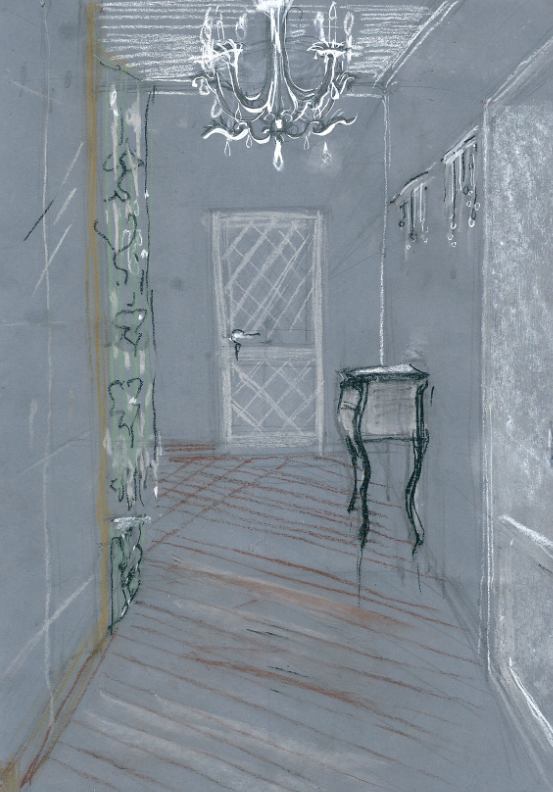
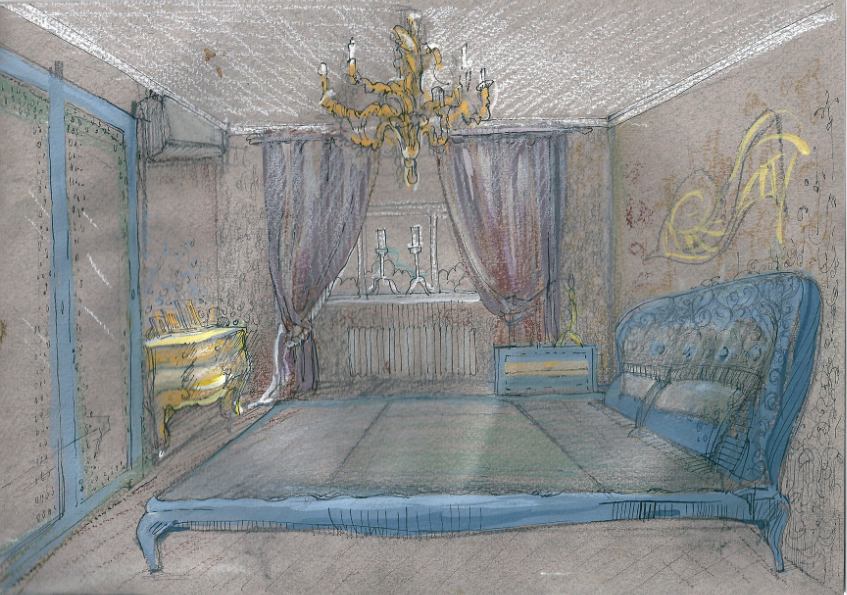


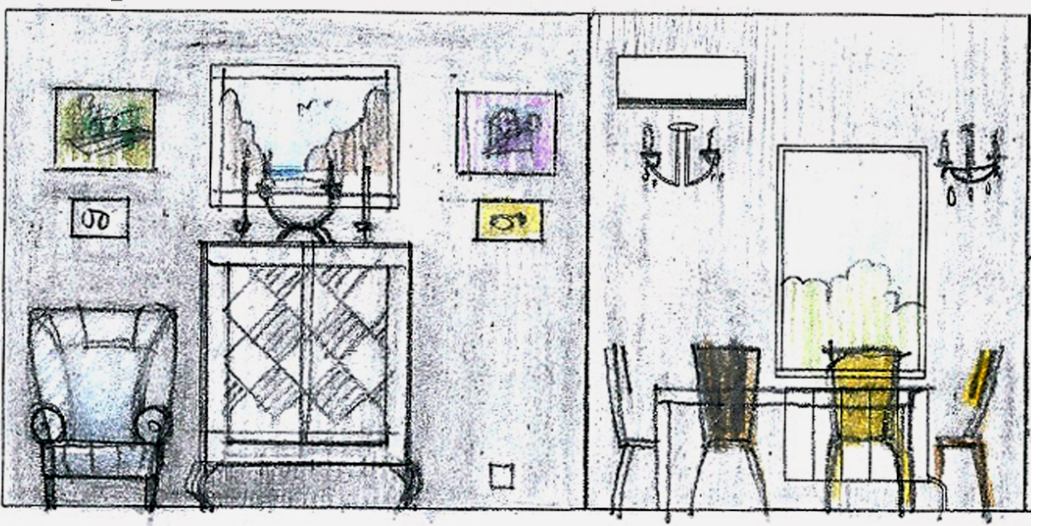 And this is what happened in the end.By the way, the chosen color palette is the same in almost all the rooms. It is built on the nuances of a gray-pearl range and coffee-beige shades with a glamorous shine of gilding and silver.
And this is what happened in the end.By the way, the chosen color palette is the same in almost all the rooms. It is built on the nuances of a gray-pearl range and coffee-beige shades with a glamorous shine of gilding and silver.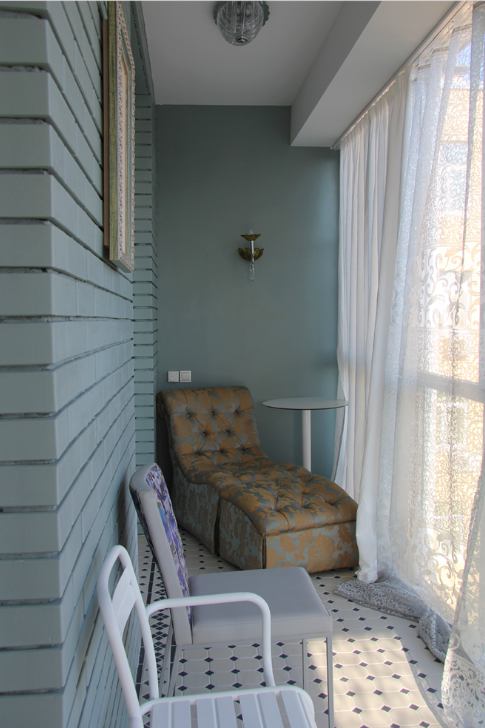
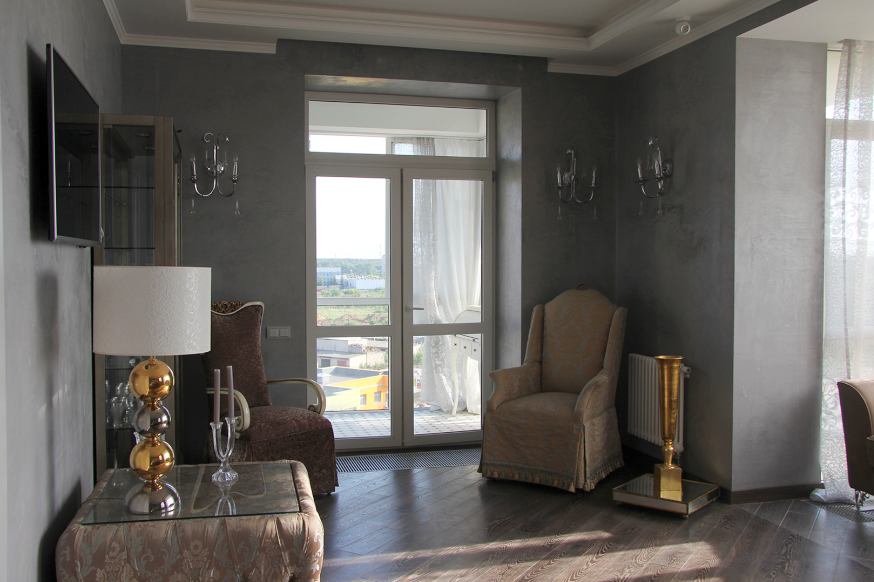
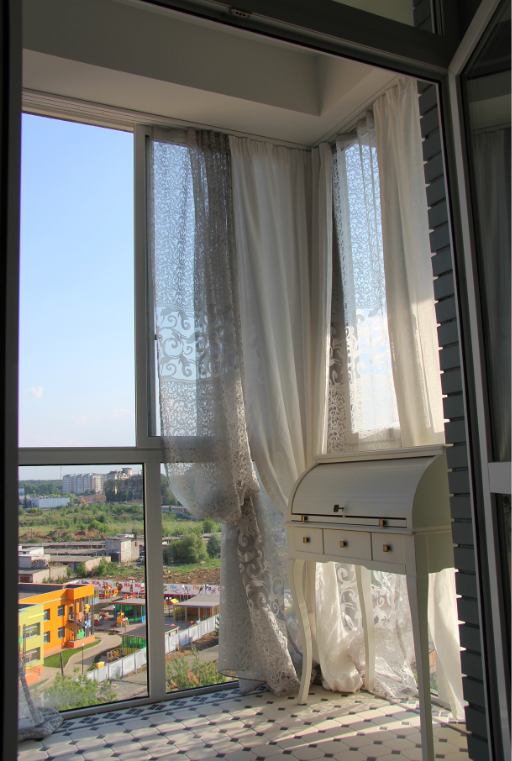
Honest loft for a young bachelor
Elena Kotlova Economist, graduated from MoscowState University of Economics, Statistics and Informatics. Graduate of the Higher School of Environmental Design. Elena Kotlova created a project called "Honest Loft" for a 90.8 square meter apartment located in the Nizhnyaya Presnya residential complex in Moscow. The client, a young lawyer, wanted to live in a loft environment, so the apartment had to be redesigned.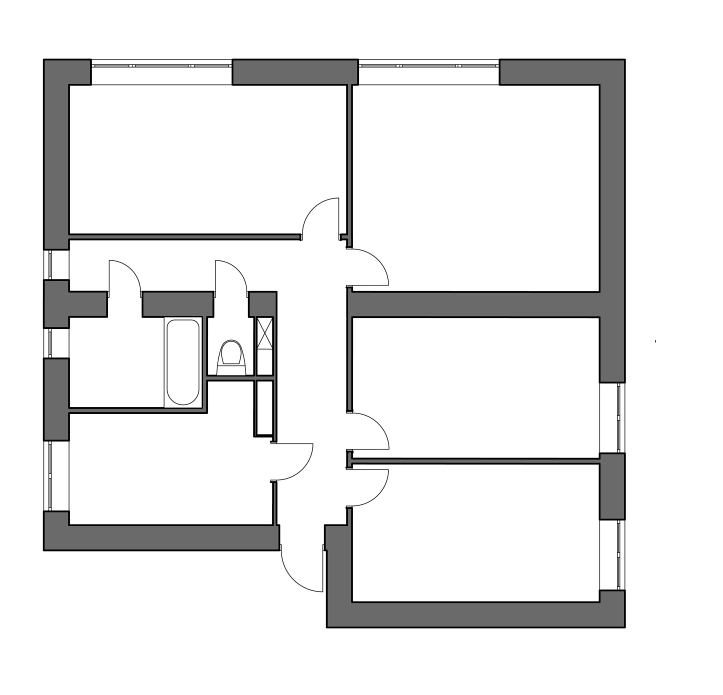

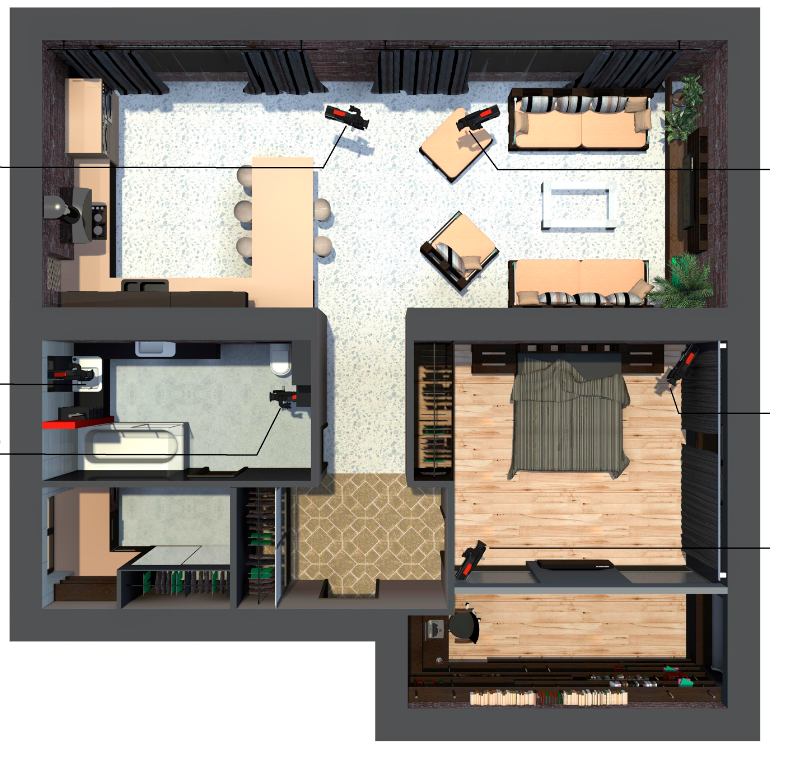 The author of the project divided the space into twoindependent living volumes - public and private. Considering the customer's lifestyle, Elena provided a small work space in the private area. The public area is visually divided into a kitchen and a living room, where many guests can be accommodated at the same time.
The author of the project divided the space into twoindependent living volumes - public and private. Considering the customer's lifestyle, Elena provided a small work space in the private area. The public area is visually divided into a kitchen and a living room, where many guests can be accommodated at the same time.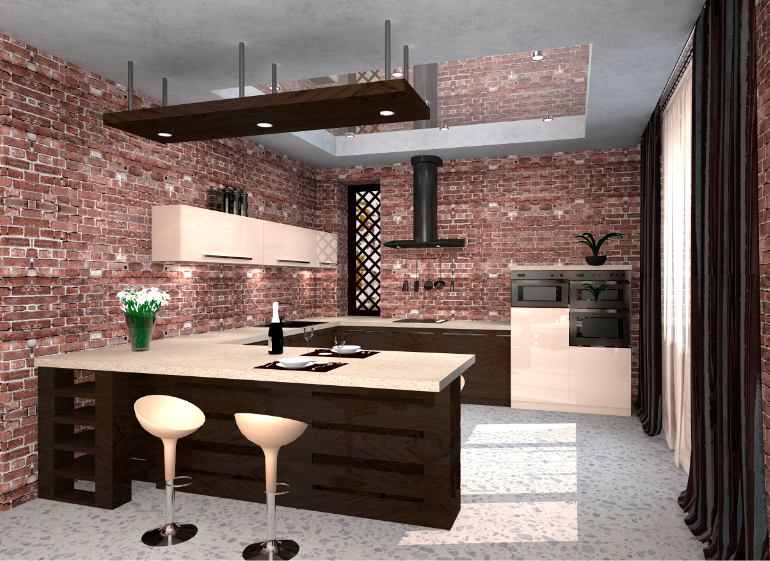
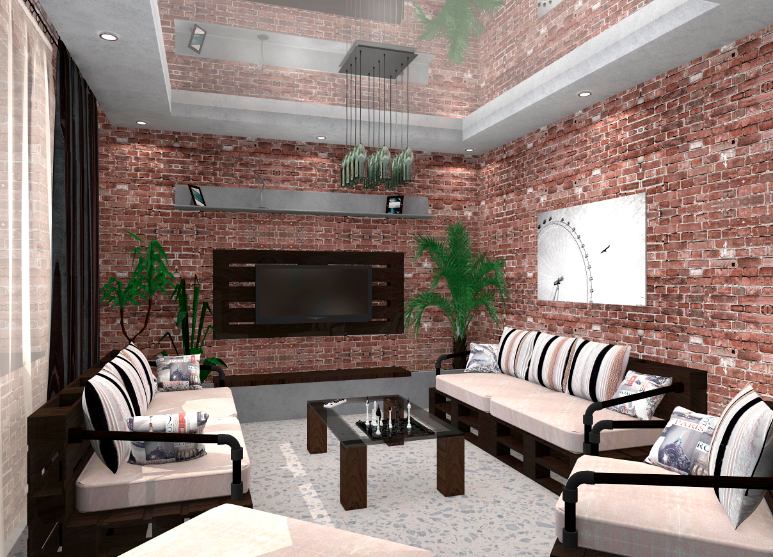
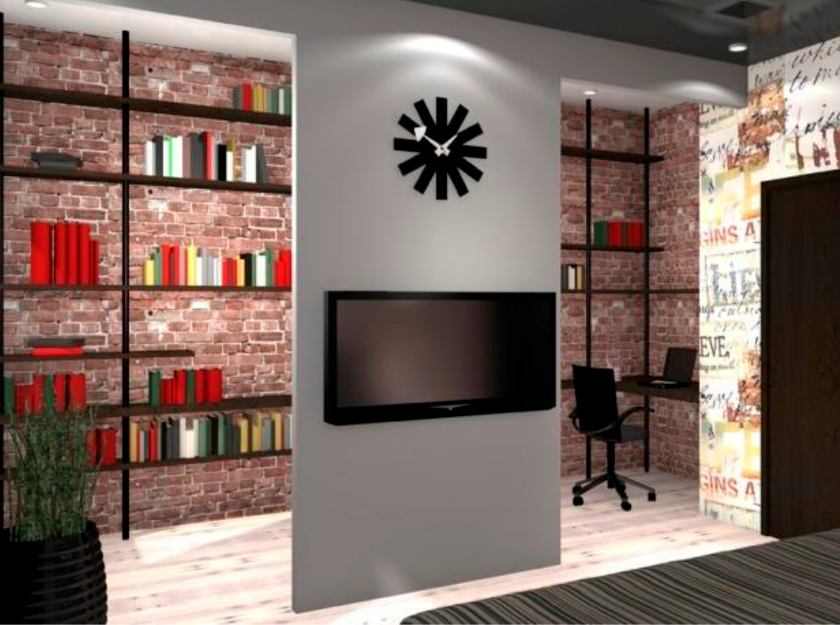 The design solution in the loft style is due tonot only the customer's requests, but also the features of the apartment. The brickwork of the walls of the building, built in the late 1920s, is perfectly preserved here. The texture of the brickwork is supported by self-leveling floors that imitate construction concrete, as well as perforated metal, laconicism and brutality of the finish. The rigidity of the interiors is softened by light textile pillows, Roman blinds, greenery and stylish accessories. The table lamp and chess are made according to the sketches of the author of the project.
The design solution in the loft style is due tonot only the customer's requests, but also the features of the apartment. The brickwork of the walls of the building, built in the late 1920s, is perfectly preserved here. The texture of the brickwork is supported by self-leveling floors that imitate construction concrete, as well as perforated metal, laconicism and brutality of the finish. The rigidity of the interiors is softened by light textile pillows, Roman blinds, greenery and stylish accessories. The table lamp and chess are made according to the sketches of the author of the project.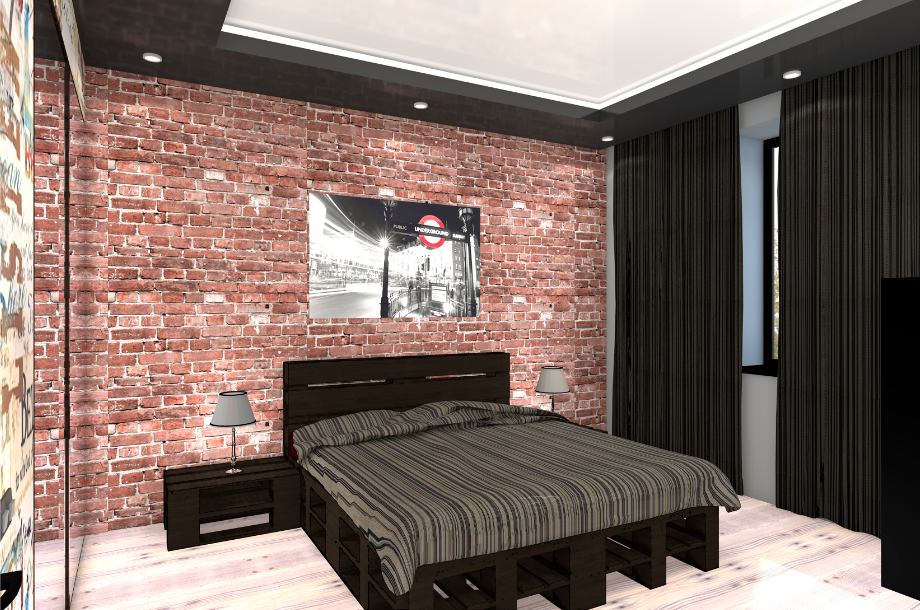

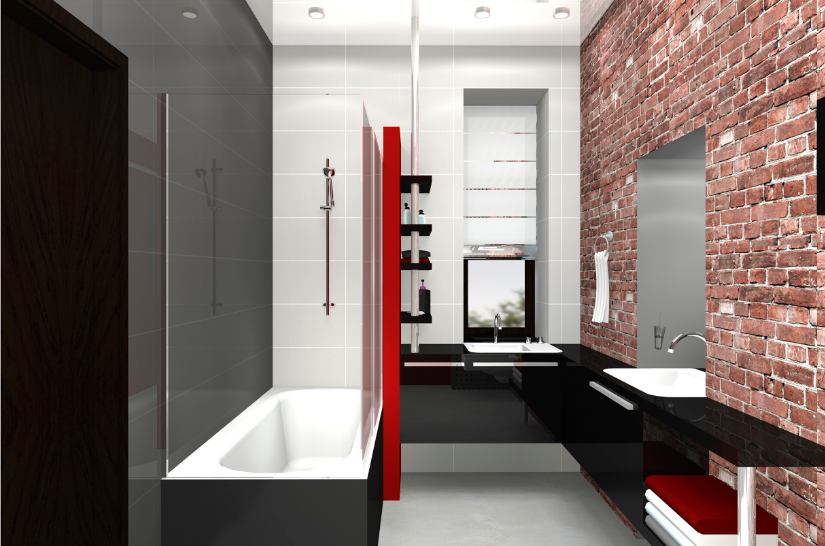
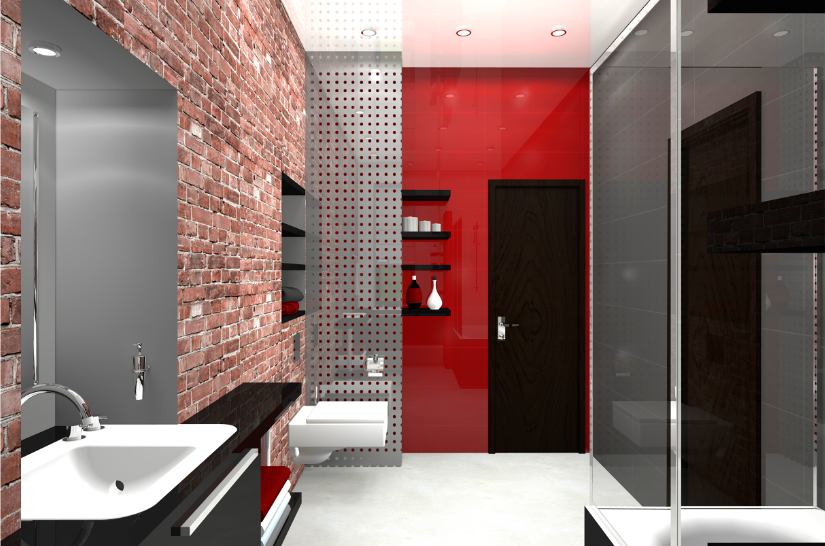
Eclectic Living for Parents with Children
Elena Chernyavskaya Advertising specialist.Graduated from the Russian State Technological University named after K. E. Tsiolkovsky. Graduate of the Higher School of Environmental Design. Eclecticism is for self-confident, extraordinary people, it is a peaceful coexistence of various styles and trends. The three-room apartment, which was decorated by Elena Chernyavskaya, is located in a typical block house in Solntsevo, Western District of Moscow. The designer's tasks included redevelopment and creation of interiors. It was necessary to increase the usable area. As a result of the remodeling, the living room increased due to the adjoining loggia and the transfer of the partition, and the parents' bedroom became isolated and acquired an office space. The apartment is now divided into public and private zones, as well as into daytime and nighttime areas.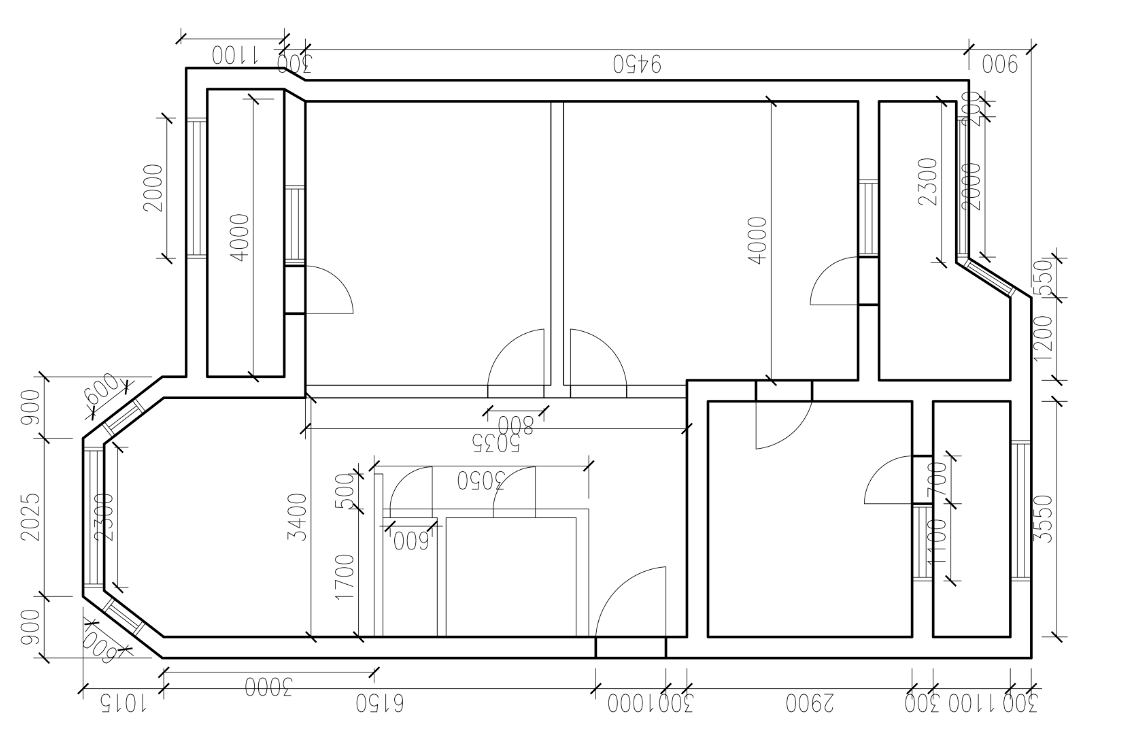
 The design concept had to be created onbased on a compromise between the tastes of all members of the customers' family. The rooms are decorated in different styles, reflecting the priorities of the husband and wife, as well as the interests of the children. The flowing space of the living room and the kitchen-dining room was united by the author of the project with a style she called "restrained loft". However, the interiors rather reflect the atmosphere of a country house, in which modernity and tradition are combined in the forms of equipment, furniture, lamps and decorative accents - tiles and textiles. Ecological materials play a special role here - the cornice, tabletops, pine planks are made of wood. The parents' bedroom is decorated in the spirit of neoclassicism, and the children's room - in the pop art style. The coffee table from a pine cut and metal parts was made according to the sketches of the author of the project.
The design concept had to be created onbased on a compromise between the tastes of all members of the customers' family. The rooms are decorated in different styles, reflecting the priorities of the husband and wife, as well as the interests of the children. The flowing space of the living room and the kitchen-dining room was united by the author of the project with a style she called "restrained loft". However, the interiors rather reflect the atmosphere of a country house, in which modernity and tradition are combined in the forms of equipment, furniture, lamps and decorative accents - tiles and textiles. Ecological materials play a special role here - the cornice, tabletops, pine planks are made of wood. The parents' bedroom is decorated in the spirit of neoclassicism, and the children's room - in the pop art style. The coffee table from a pine cut and metal parts was made according to the sketches of the author of the project.