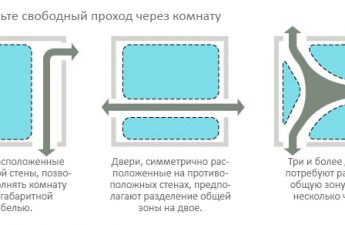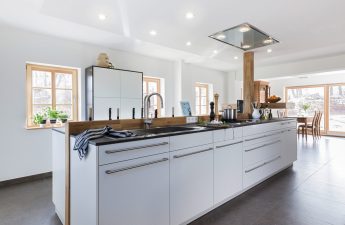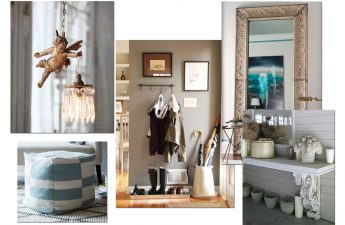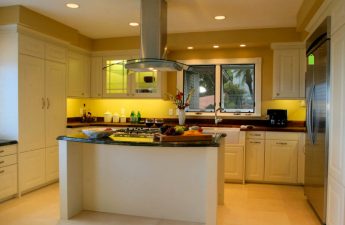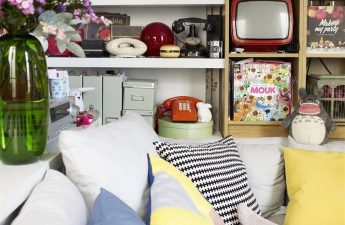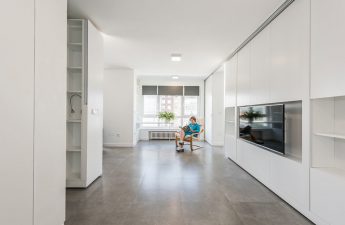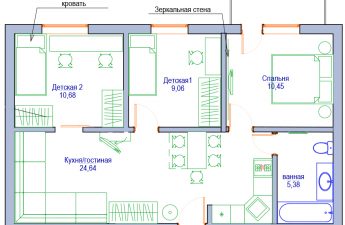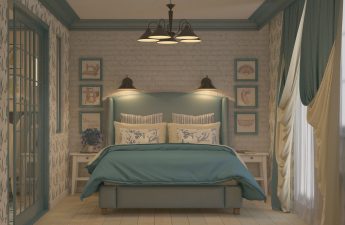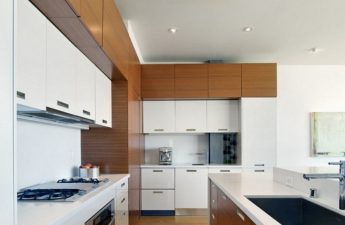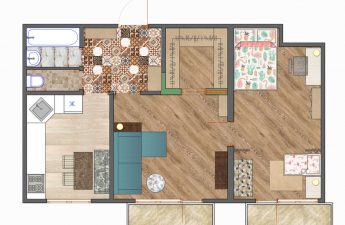How to arrange furniture in a room wherethe whole family gathers? It all depends on how exactly you spend time in your living room. We have analyzed 5 of the most typical scenarios for you and created the ideal layout for each of them. The living room is one of the most frequently used rooms, and therefore its design should be approached with special attention. We have prepared modern ideas…
Category:Layout
Layout
How to plan the kitchen correctly: effective solutions for the kitchen set
If you have little space in your kitchen, then by no meansyou should be upset. There are many ideas for organizing space. What solutions for a small kitchen are the most effective and popular this year? A kitchen in a small apartment is a kind of challenge for designers. In such a room, everything is on display, everything conflicts with everything else, so implementing the most advantageous solution for this space…
Design of a small hallway in a Khrushchevka apartment photo
The size of the hallway in a standard Khrushchev-era apartmentstarts literally from one square meter. It seems that this modest narrow space is simply doomed to darkness, crampedness and inconvenience for the owners. Not at all: our expert, designer Maria Solovyova-Sosnovik, will suggest a simple scheme for decorating this complex area and show 5 elegant images for inspiration Maria Solovyova-Sosnovik, interior designer and decorator, author of articles and lectures on design Maria is a graduate of…
How to combine the kitchen with the living room: the zoning of a single space
Make both the kitchen and the living room spacious,organize a dining room - and at the same time not affect the other rooms? It is not only possible, it is convenient and beautiful! However, there are many nuances here, which we will tell you about in as much detail as possible. It is necessary to skillfully combine such different rooms - on the one hand, so that their functions do not interfere with each other, and on the other - so that the space flows freely.…
Kitchen-living room design: examples of planning and zoning
Combining the kitchen and living room is the dream of many.If you are one of them, today we will inspire you to take this step. We found 10 excellent remodels and talked to the architects and designers who created them. In our article - all the most important and interesting We have already written about the popularity of combining the living room with the kitchen in modern interior design. Among the reasons for this...
The layout of a 3-room apartment: interesting zoning options
In an apartment with three separate rooms there is whereturn around. If, of course, 2-3 people live there. For a large family, every centimeter of space and its proper use will already play an important role in maintaining peace and spiritual harmony. Read our article about layout options for three-room apartments Regardless of whether the apartment was purchased in a new building or there are reasons for redevelopment, many people ask themselves…
Four ingenious options for remodeling a two-room apartment – etk-fashion.com
If you have a small two-room apartment and youjust decided to do a redevelopment, then this article is especially for you! Today, a famous architect will show you four ways to redevelop your home Today, etk-fashion.com, with the help of talented architect Natalia Guseva, will show you several options for redeveloping a two-room apartment in a KOPE series building. This series is very common in the north of the capital and in many regional cities. Natalia Guseva…
What to do with an apartment if it has only one window: an example from the Moscow region
Unfortunately, modern mass construction is notideal. And sometimes such houses are built in which it seems simply impossible to live. And designers have to solve this problem. This studio apartment is located in the residential complex "Moskovskie Vodniki", which is located in the city of Dolgoprudny in the Moscow region, next to the Klyazminskoye reservoir. The total area of the apartment is 36.5 sq. m. At the moment, it is being renovated - according to plan, …
All useful measurements for kitchen planning – etk-fashion.com
When you are planning a kitchen, you need not onlynot only good taste and common sense, but also knowledge of some numerical data that will make using it much easier. Do you think that the measurements of the room will be enough? Read our article about the most important numbers in the ergonomics of this room Planning a comfortable kitchen is the case when it is worth moving away from standards and average options and doing everything…
4 ready-made layout options for a two-room apartment for a family with a child – etk-fashion.com
When there is a child in the family, even a spaciousa two-room apartment can become uncomfortable. Today, interior designer Inga Azhgirey will tell etk-fashion.com readers how to make a cool redevelopment with a minimum amount of construction work. It is worth clarifying right away that today we will talk about typical construction houses of the II-18/12 B series. Inga Azhgirey Since childhood, Inga loved to draw. She graduated from art school, then art lyceum, specializing in "decorative painting artist".…
