How to make a loft-style interior in a new building,where there is nothing but concrete walls and ceilings? Architects managed to answer this question in their project of an apartment for yuppies Many are familiar with such concepts as open planning, concrete box, load-bearing structures. This remark especially concerns the owners of new apartments in frame-monolithic houses, who, having received the keys, wander around empty rooms. It is to them that the interior design project created by the architects of the Tor-Ard bureau is addressed, since in it they were able to competently combine the strict aesthetics of concrete and design elements in the popular loft style. Mikhail Egiyan, architect and engineer Graduated from Moscow State University of Civil Engineering (MISI). In 2004, he founded a construction company, in 2006 - a design studio, in 2012 - the Tor-Ard architectural bureau. Head of a team of specialists who bring high-quality interiors to life.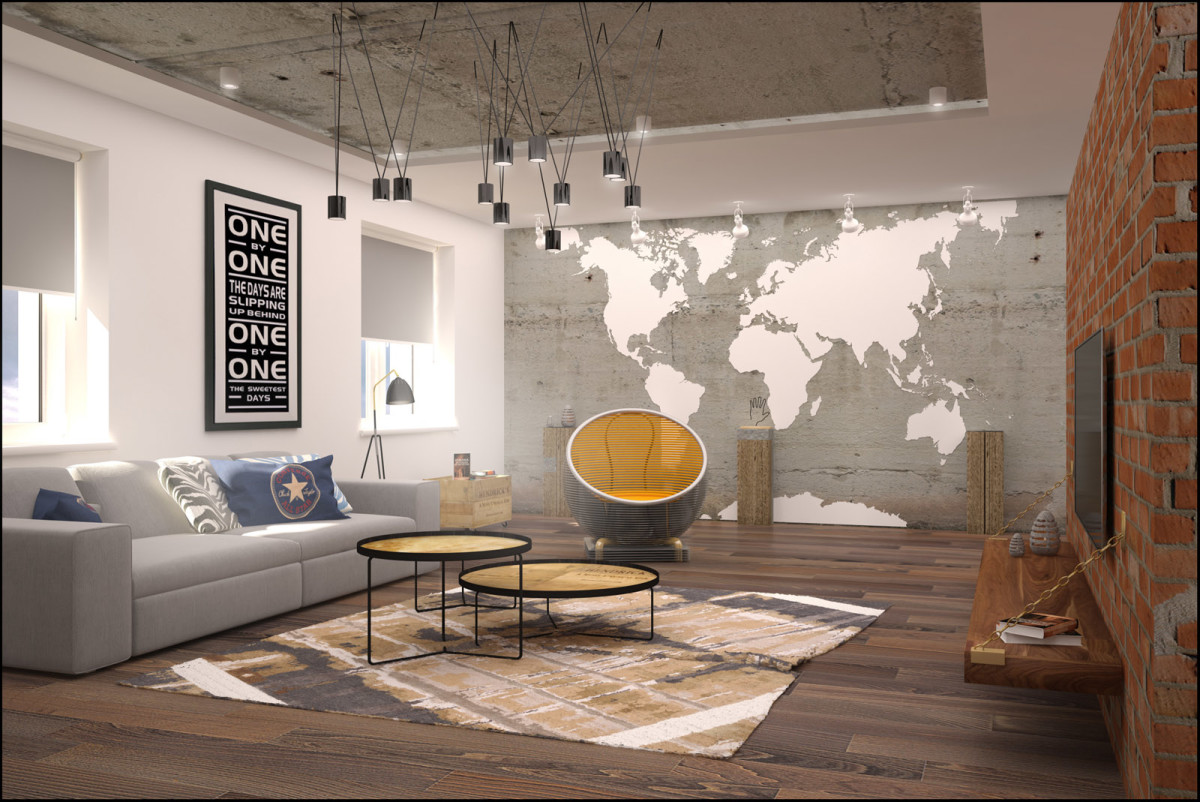
Brick, concrete and wood
It is known that the loft style arose as a resultconversion of industrial enterprises, old workshops and factories into residential buildings. This predetermined their large area, brutality, the presence of concrete and steel structures, brickwork, high ceilings and windows. In the realities of Russian cities, such real estate is converted into offices, so in ordinary apartments, fans of this style have to depict some kind of illusion of it. In new buildings, this is facilitated by real structures. It is enough to sand the walls, cover them with water-soluble varnish, add imitation brickwork here and there and conduct open wiring directly along the walls and ceiling - and the loft-style interior is ready. And natural wood floors and designer furniture can smooth out the industrial look of the space.
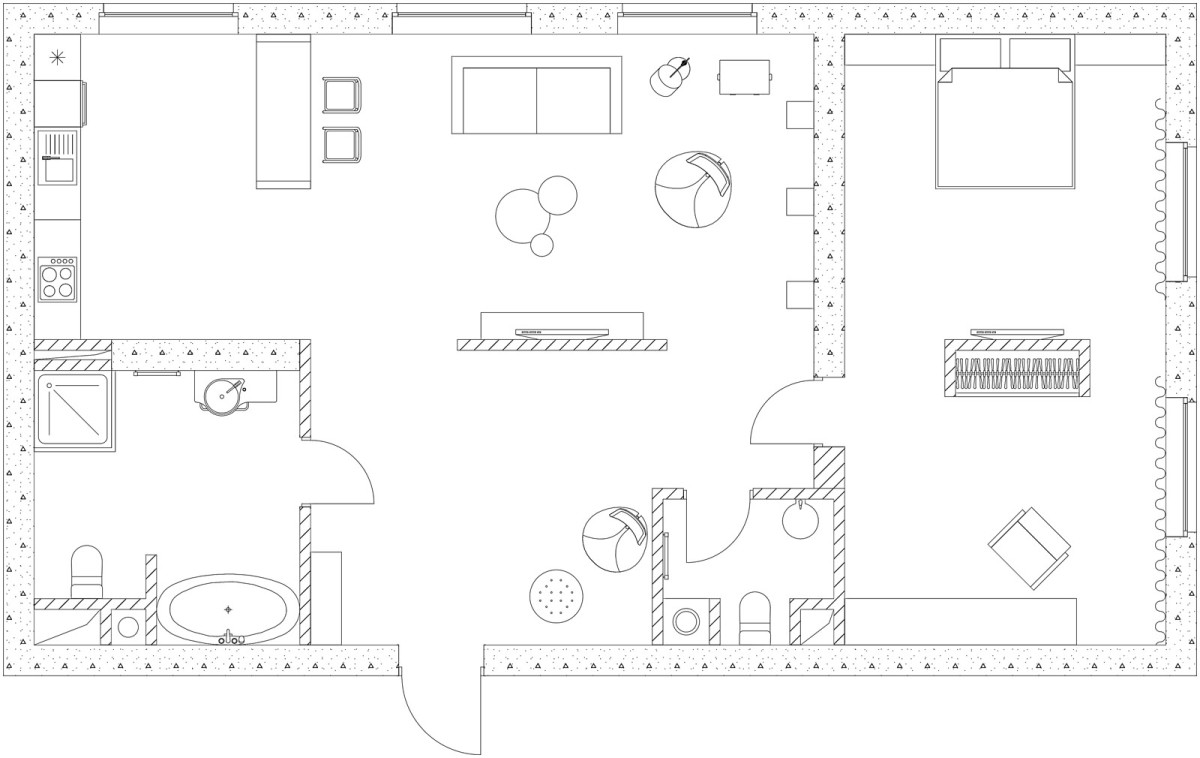
Layout
The layout of the apartment was predeterminedthe arrangement of risers and load-bearing walls. There is nothing unusual about this. Attention should be paid to the zoning of space with partitions that do not reach the ceiling. With their help, the hallway is separated from the living room, the bedroom from the study. They also carry a functional load - they serve as a support for the TV and a fence for the sliding wardrobe.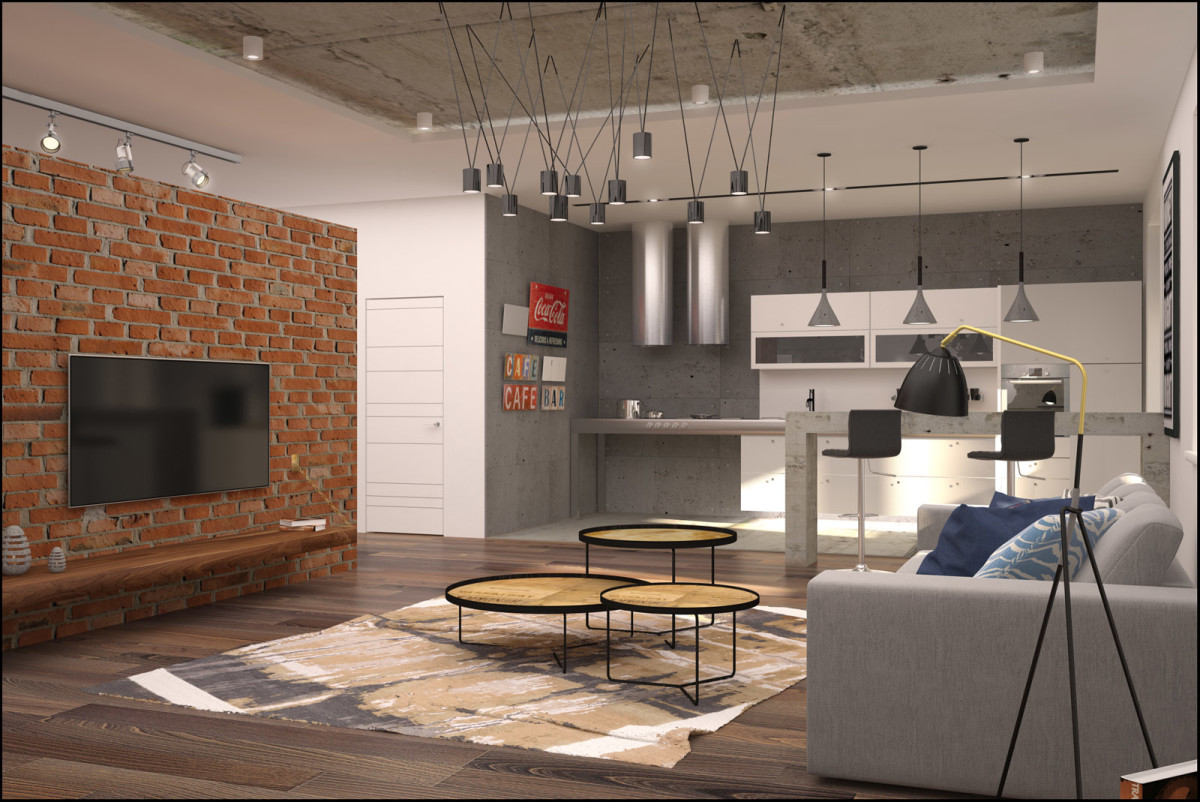
There is no such thing as too much lighting
The project implements several scenarioslighting, otherwise such an apartment (considering the number of sunny days per year and the overall depth of the room) cannot be properly illuminated. There are track systems, surface-mounted and pendant lights, built-in boxes and LED lighting, which are controlled by an intelligent system.
Ceilings
False plasterboard ceilings serve as a kind offrame for the concrete floor slab, which was left exposed. This contrasting combination highlights the loft-style interior elements. Wiring, lighting and ventilation are also hidden in these ceilings.
Imitation brickwork
With the current variety of finishing materialsIt won't be difficult to decorate walls with brick. There are even imitations made of artificial stone and ceramic tiles. For example, you can reproduce the masonry of a Chicago factory or a British manufactory. Vintage posters, photographs and artwork will look great against such a background.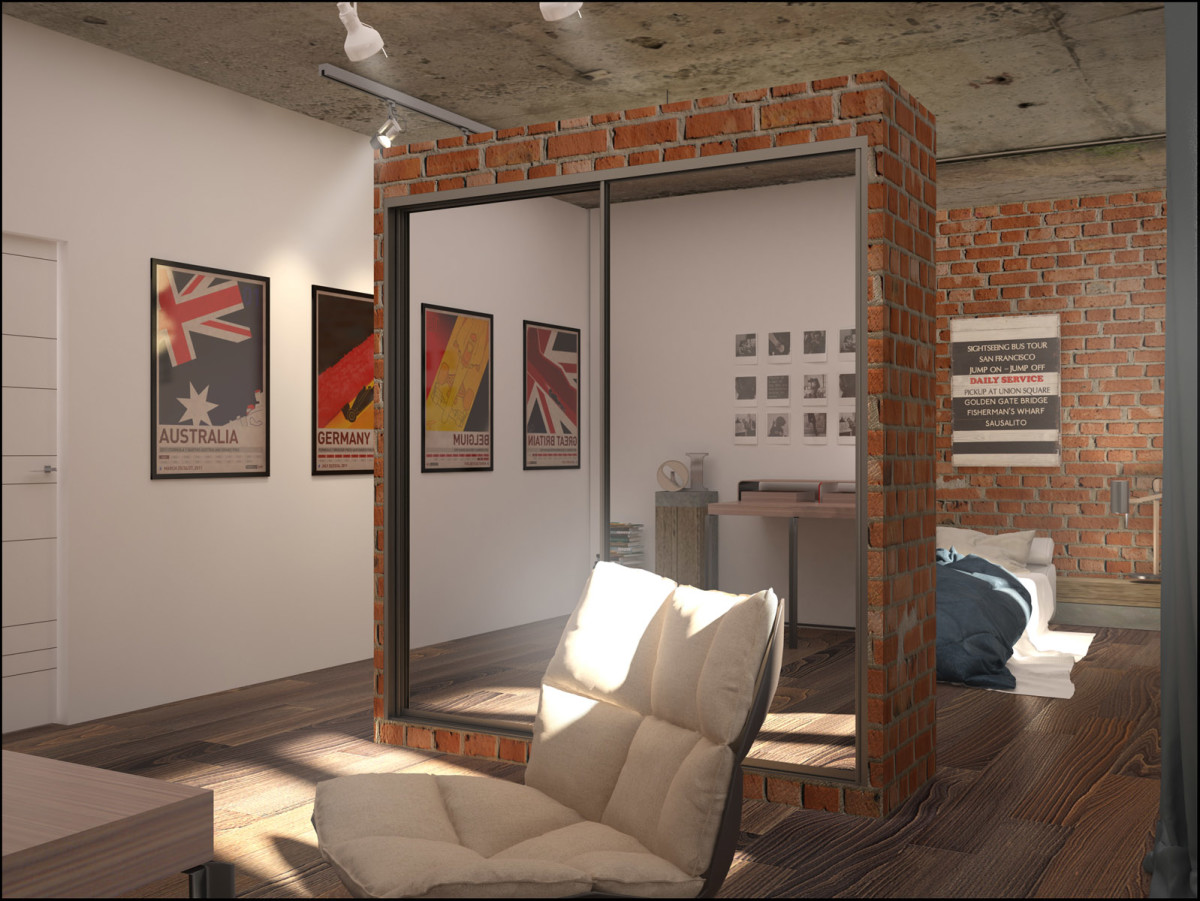
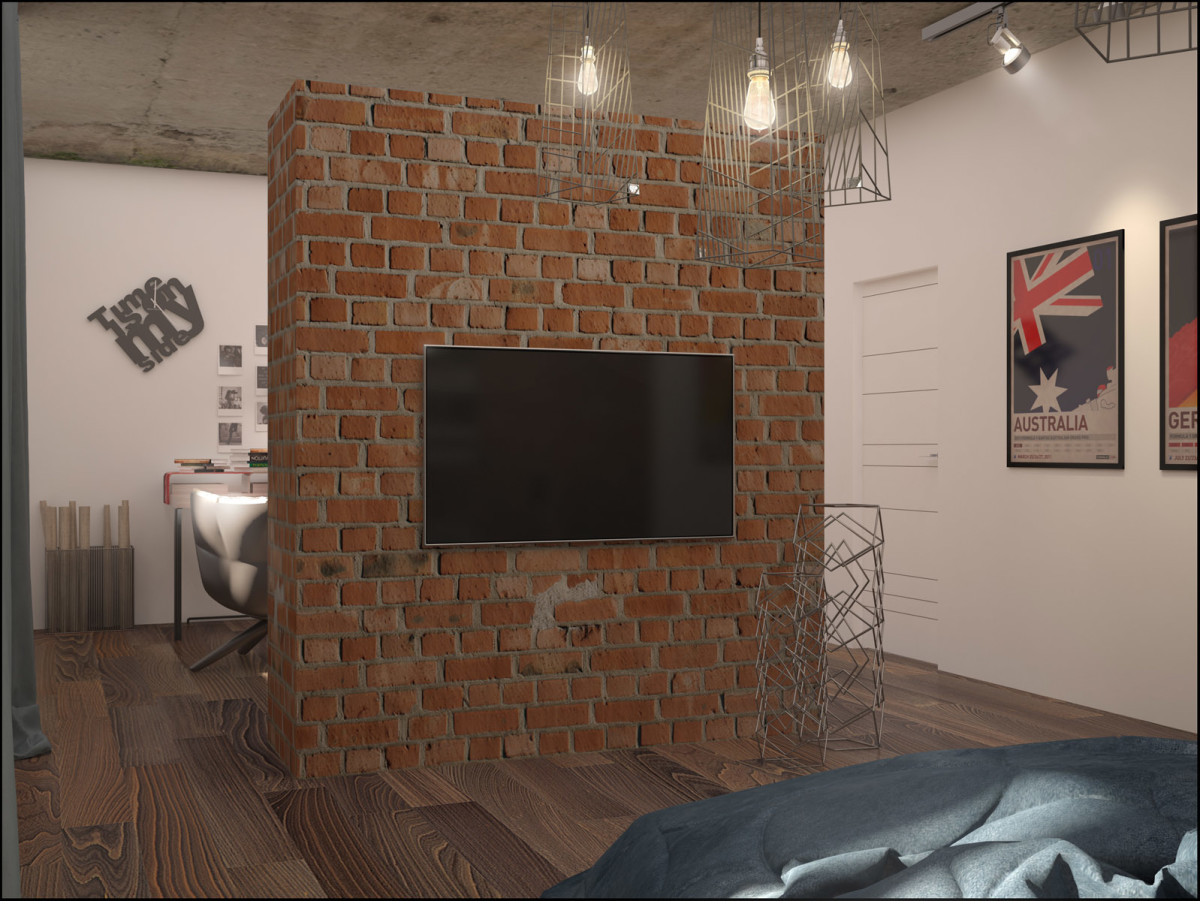
Partition-wardrobe
The partition in the bedroom divides it into the actualbedroom and study. This design is interesting because it is not just a wall, but a spacious wardrobe on one side and a TV stand on the other.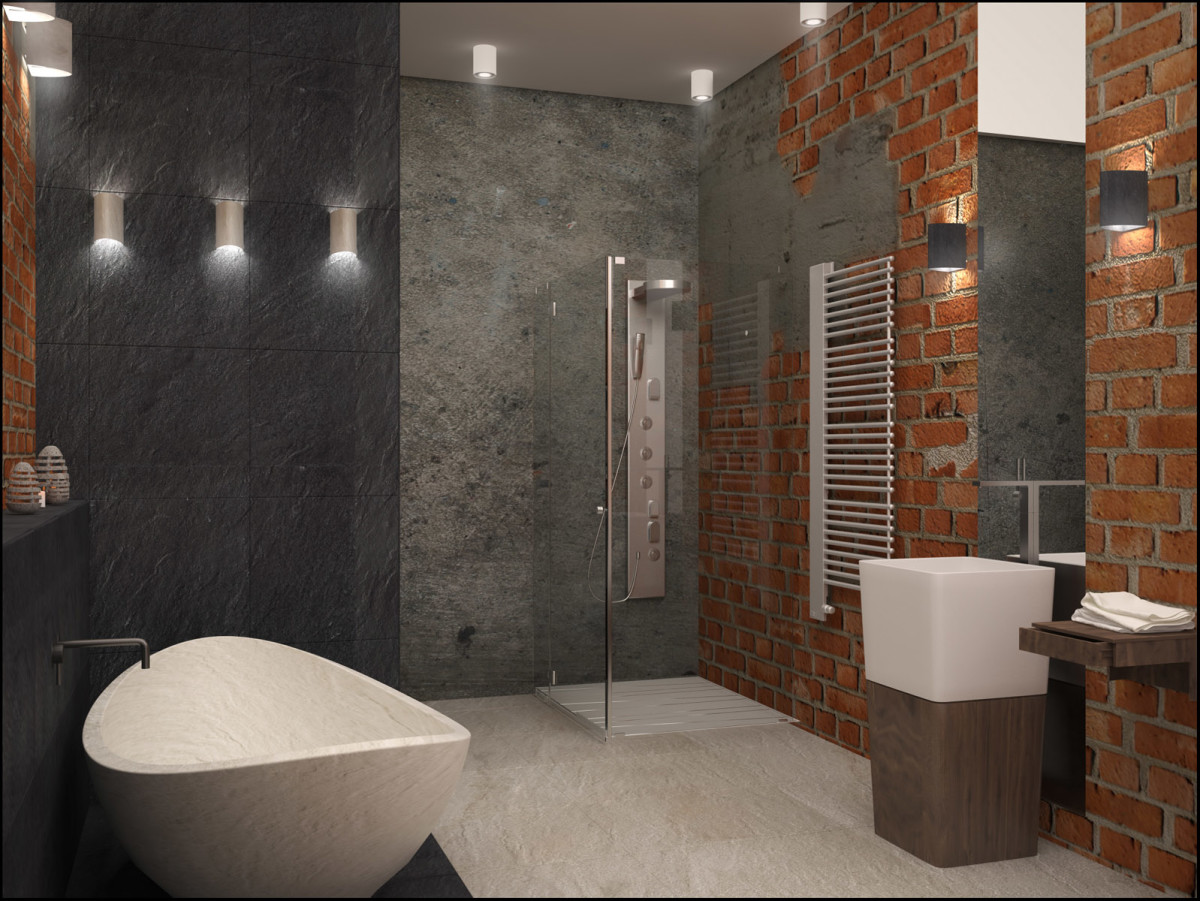
Bathroom in trend
If it weren't for the "brickwork", it would be quite possibleIt would be fair to assume that this bathroom took part in the world's leading exhibition in Bologna (Italy). All the key trends are present: graphic tiles, concrete texture, minimalist furniture, plumbing and a stone bathtub.


