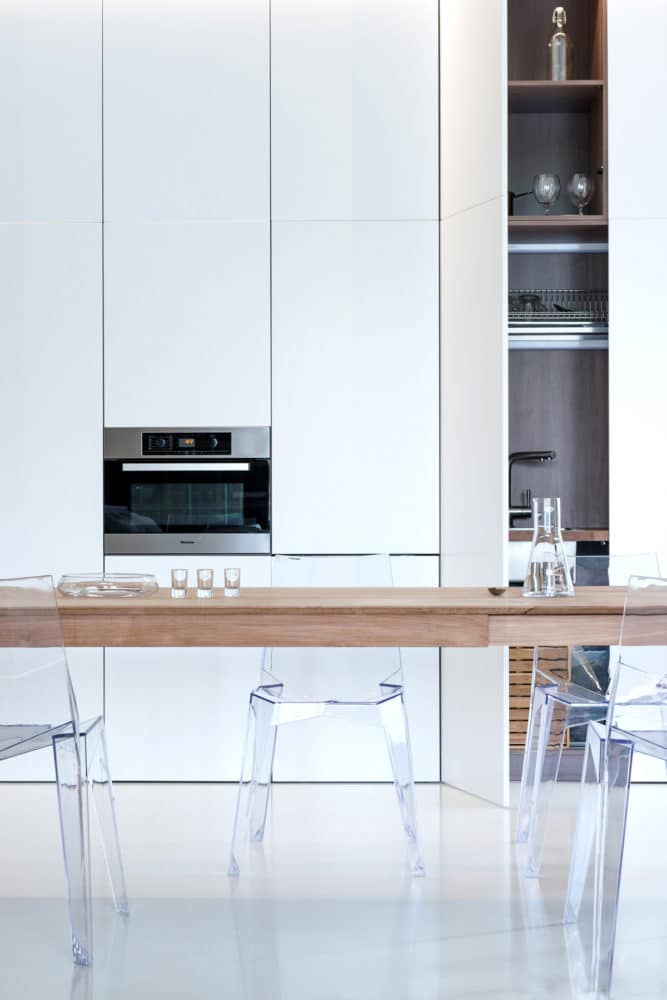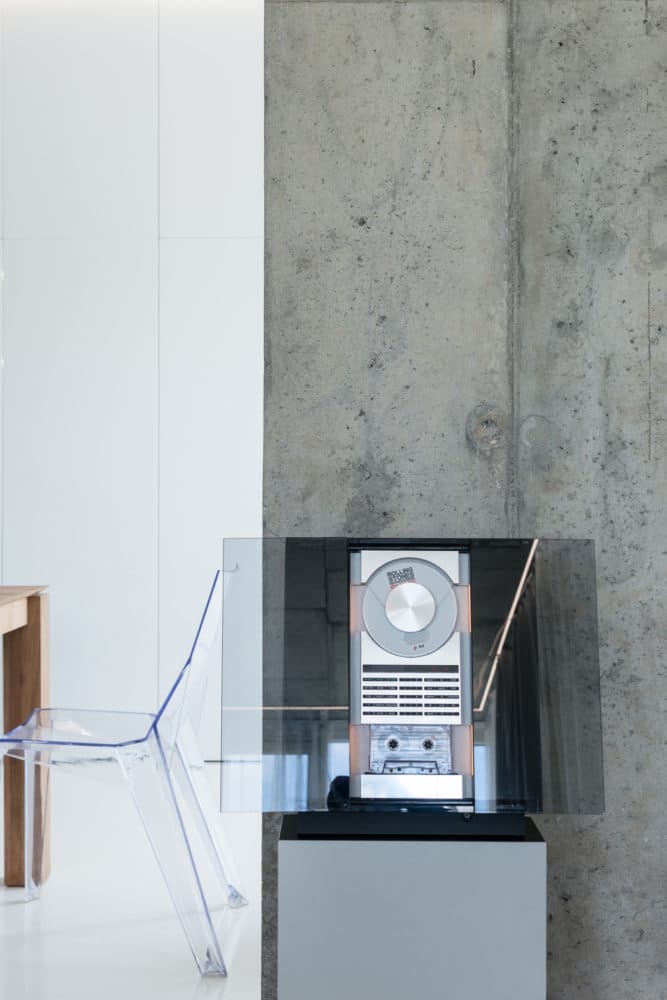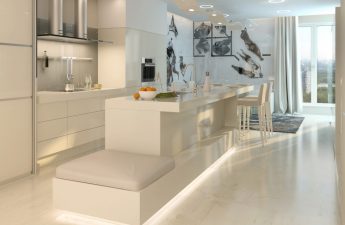Modern minimalism is not only the ultimatefunctionality and precise geometry. This interior proves that the cleanliness of the lines, simple materials and thoughtful planning can be really cozy even in spite of the abundance of white color
In the architectural environment, the personality of Sergei Nasedkinin recent years has managed to become a cult, and therefore each new project is perceived as an event. This white interior, named by the author Apartment W_G + BETO, is a vivid illustration of Sergey's corporate style - lightness along with monumentality, comfort - with technological effectiveness. Sergey Nasedkin, architect Graduated from the school with an architectural bias at the Moscow Architectural Institute, Faculty of Architecture, State University of Education. Currently, the art director and co-founder of the architectural company ARCH.625. Creative credo: to deny the complex, to simplify the simple, to create space for a person who is not alien to himself. arch-625.ru
The author is sure that the main duty of the architectXXI century is to create conditions for visual superiority of comfort over technological solutions. That is, the house must first of all be a space for life, not functioning. 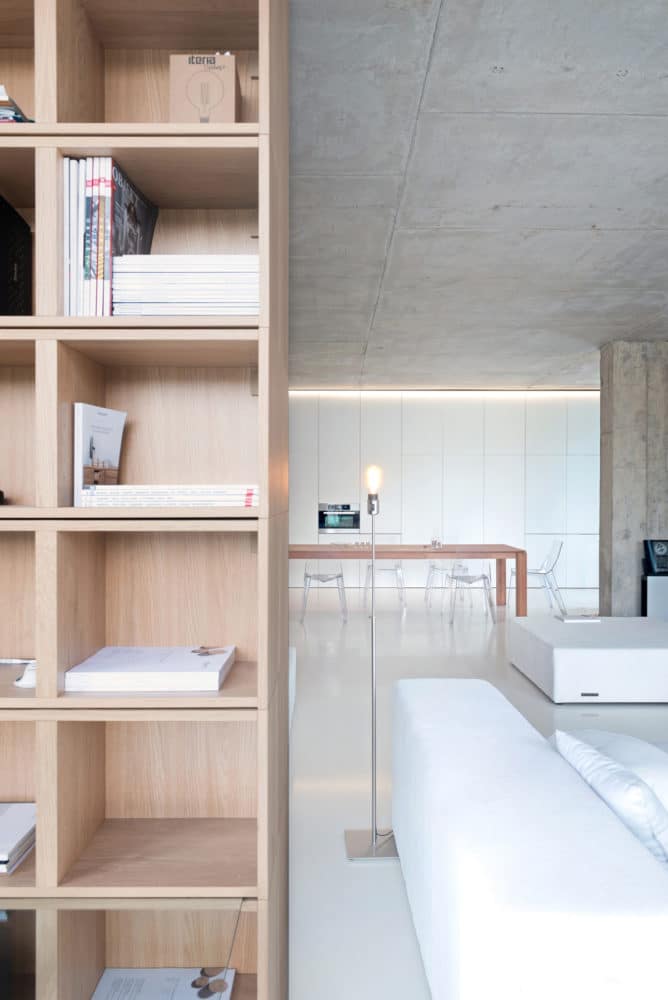
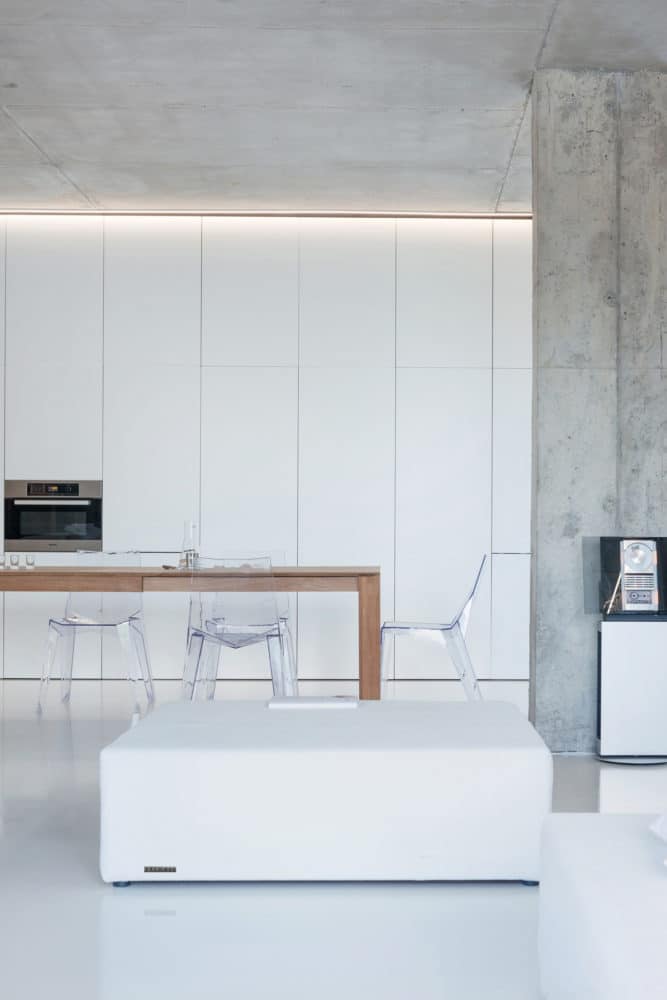
Modern architectural solutions shouldcreate conditions for easy transformation of zones, adaptation of space to changing life scenarios, with an indispensable possibility of isolation. This approach to designing requires solving a huge number of tasks. 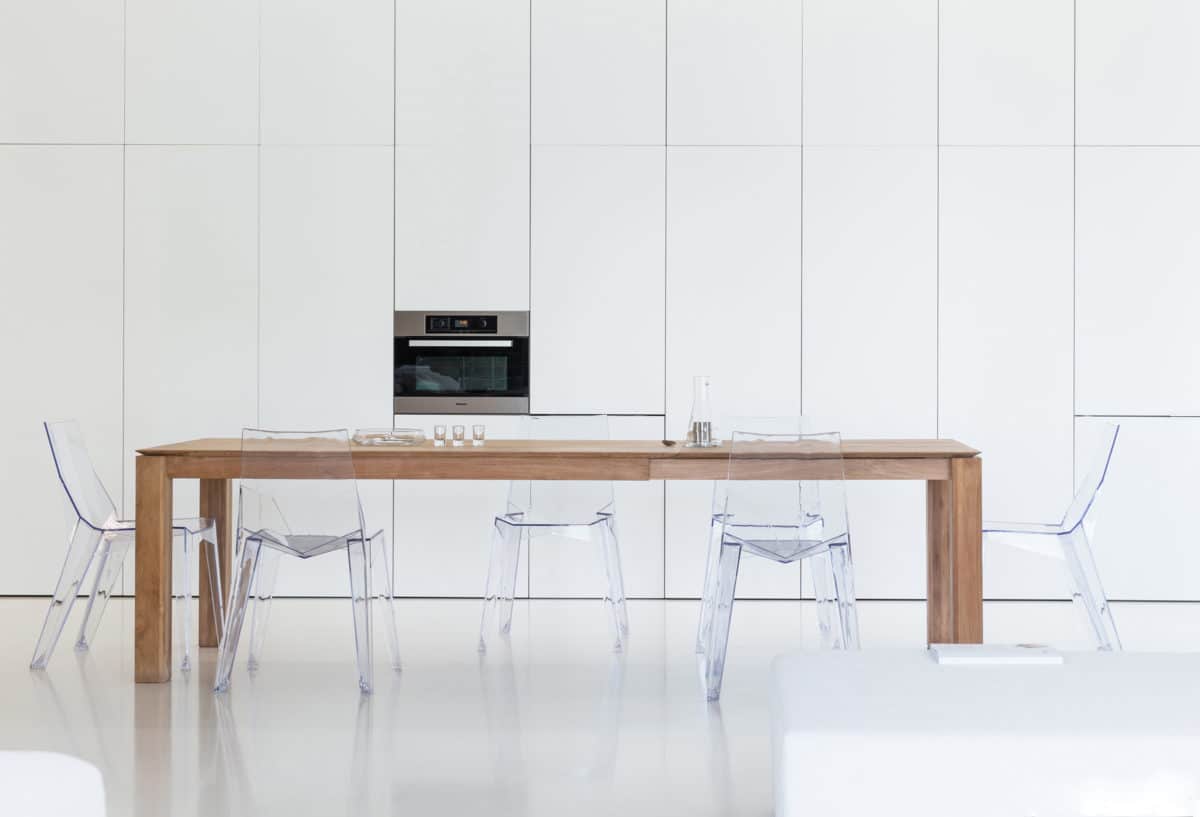

It was this principle that was implemented in the ApartmentW_G + BETO. The materials used in the project are exclusively natural - teak and oak wood, m500 concrete and glass as a tool for combining living space and the environment. The white varnished surface was used by the author as a background for a person. 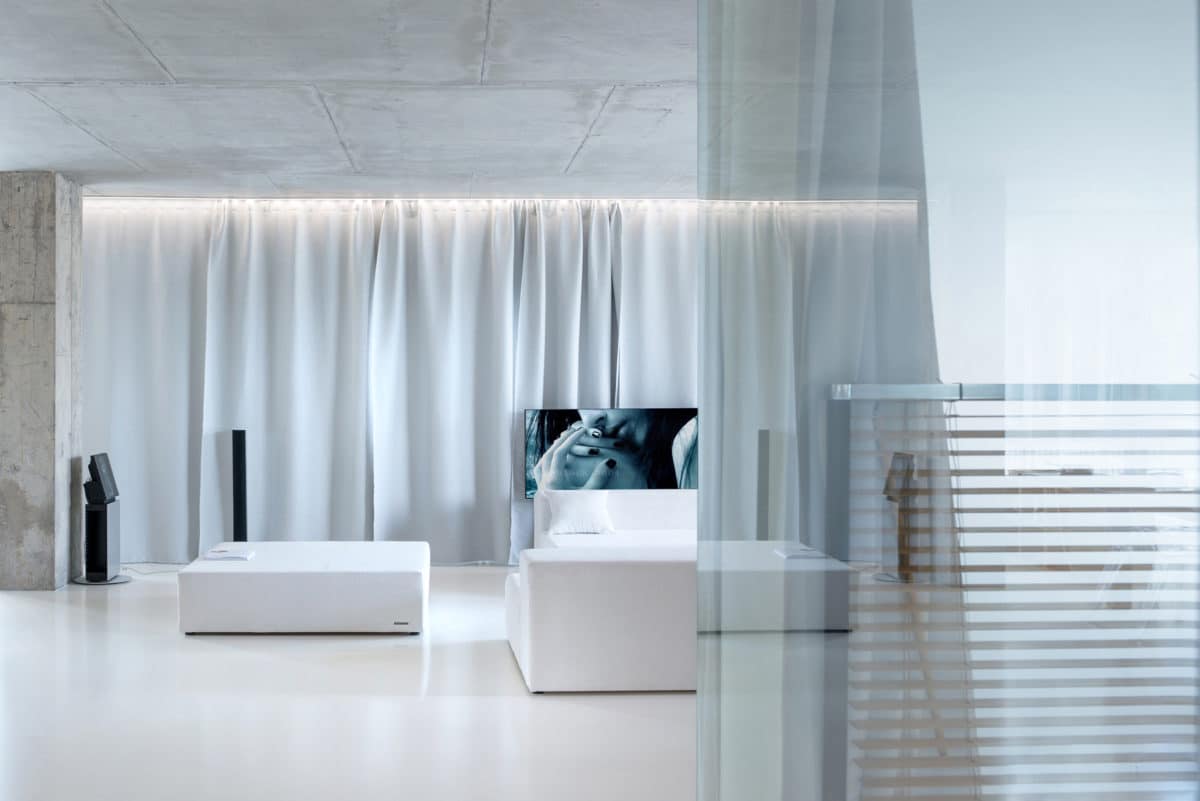
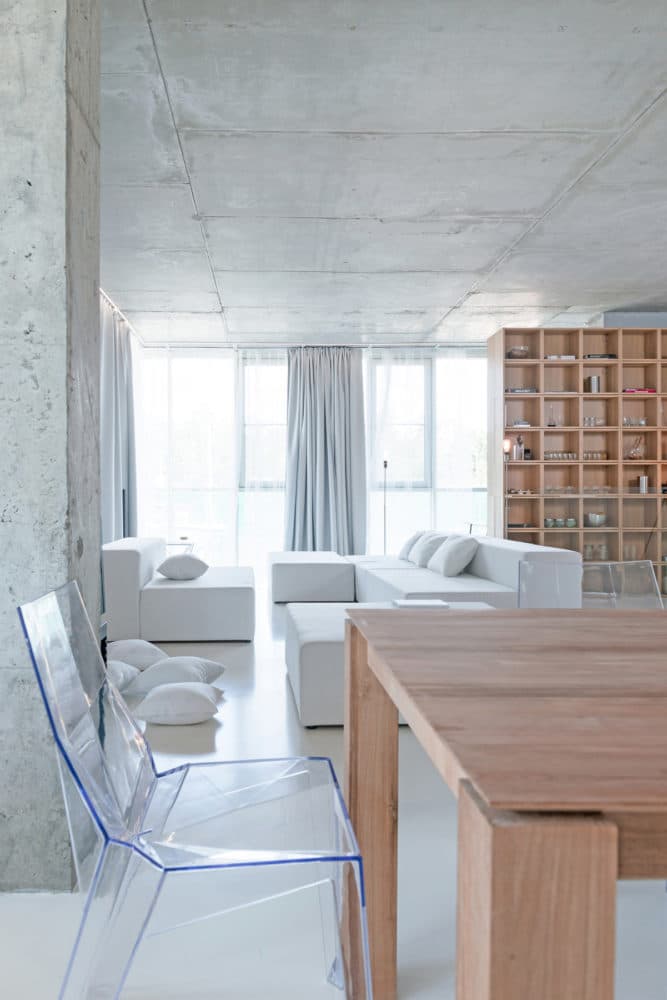
The layout of the space is linear, largeThe rooms flow into each other, and the glass partitions can be shaded. As zoning elements, cabinets, racks and screens are also used. White polymer polymer floor is not only a background, but also a heating element, a warm floor system in combination with radiators helps to "warm up" the space in the cold season. 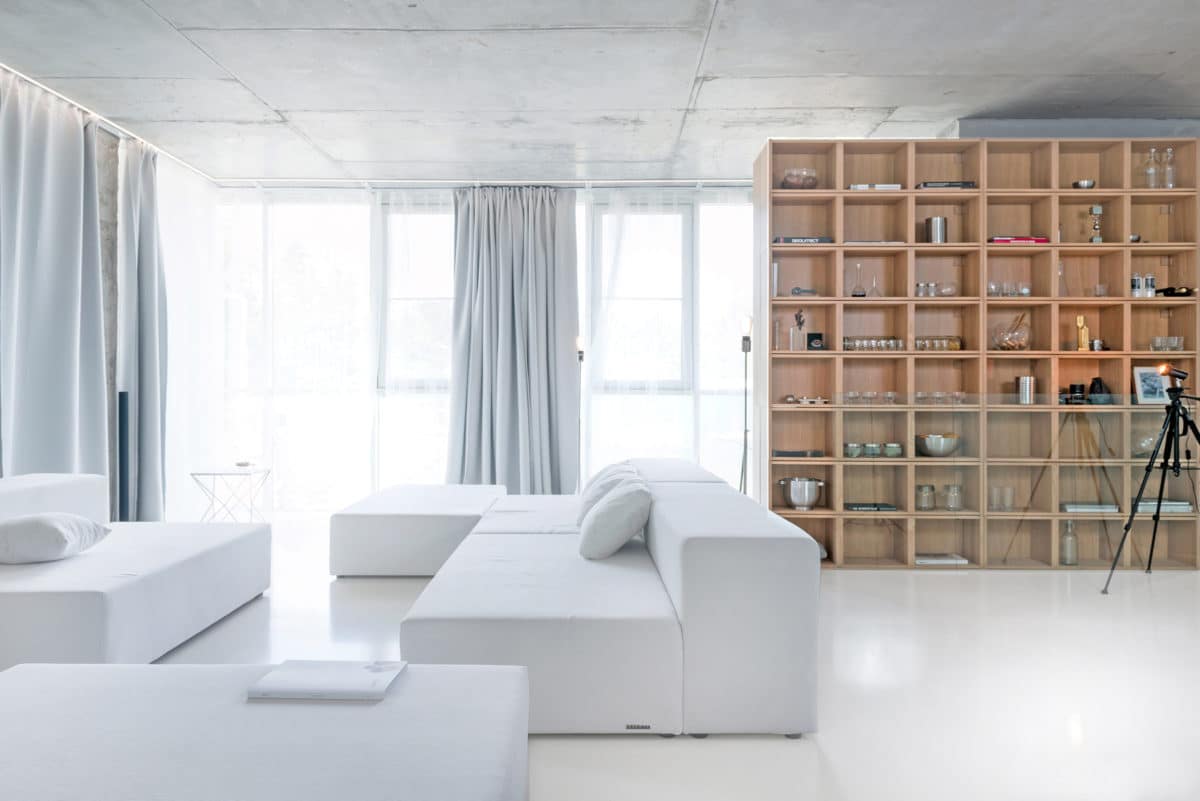
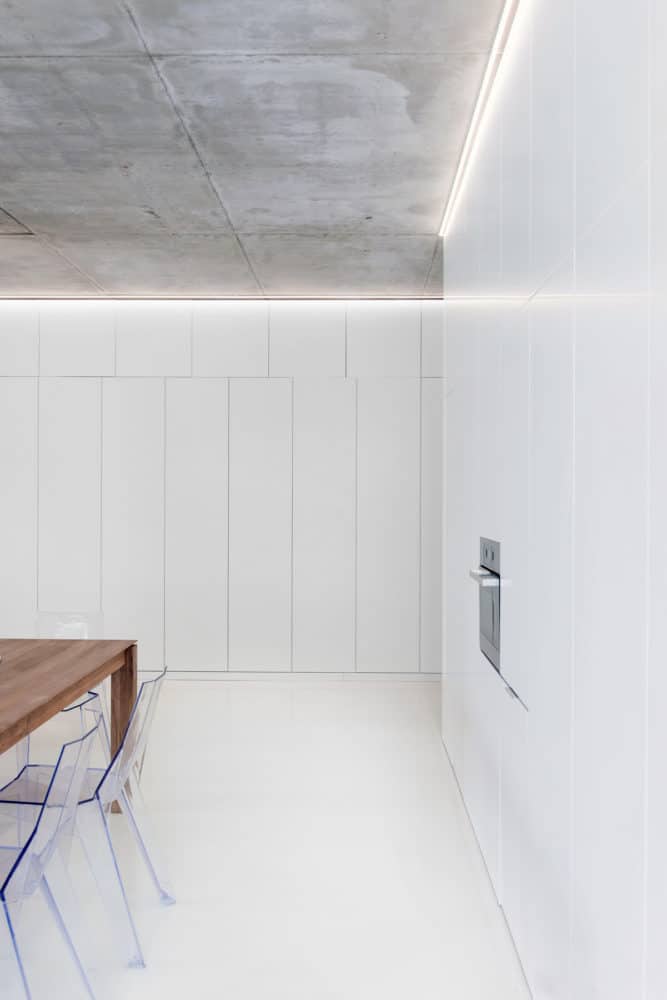
Modular sofas made in the living room fromnatural linen according to the drafts of Arch.625, are able to adapt to almost any needs - for watching TV, tea drinking or for sleeping. 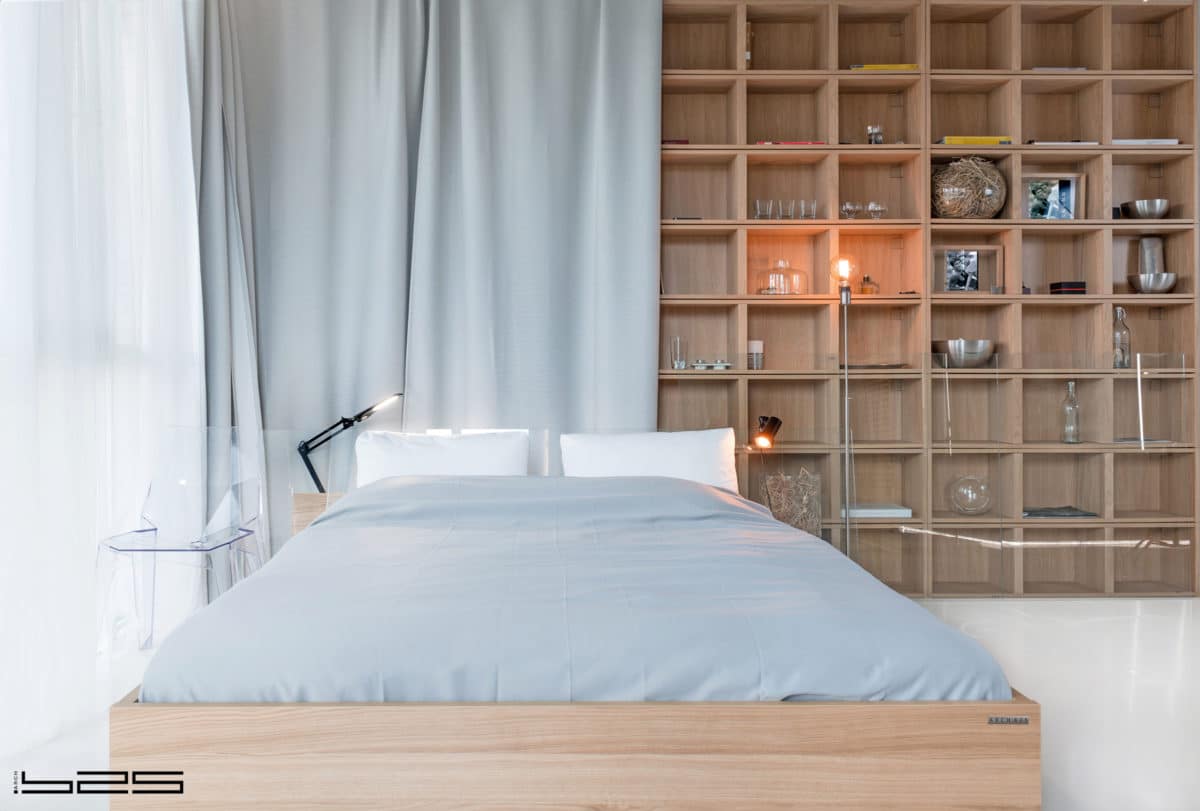
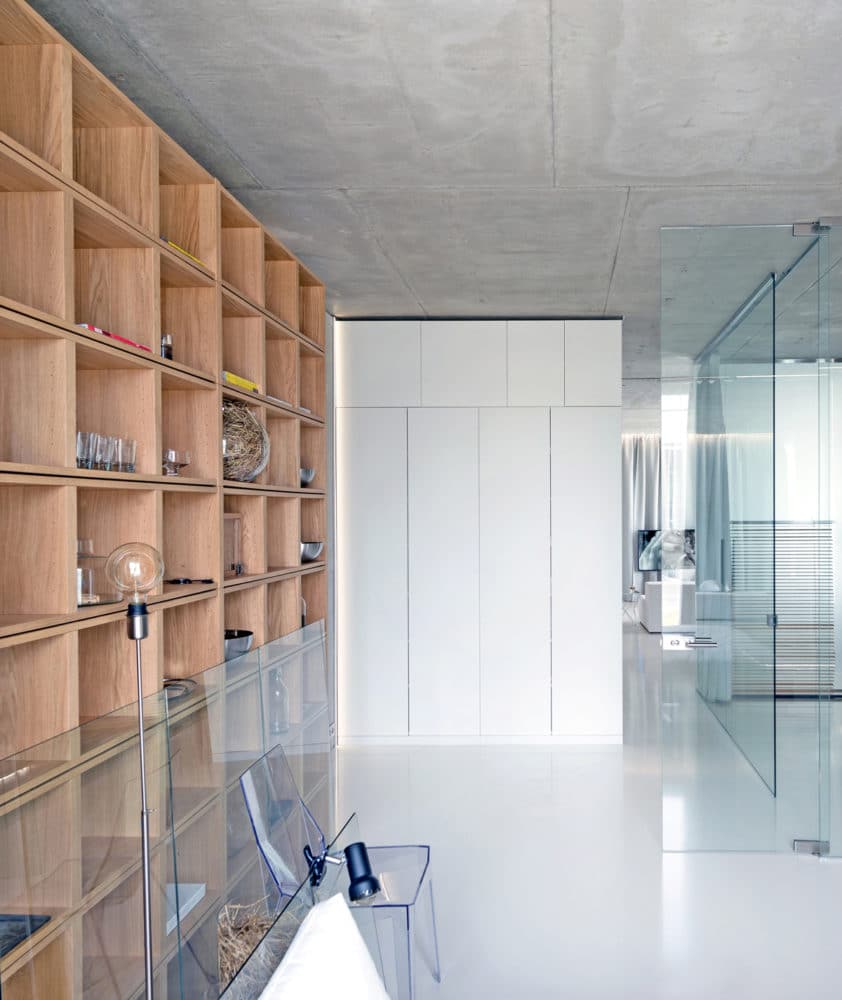
Sergei Nasedkin recommends more often to change the composition, so as not to get tired of the layout. Two walls of the living room are for panoramic windows, two more are occupied by storage systems. 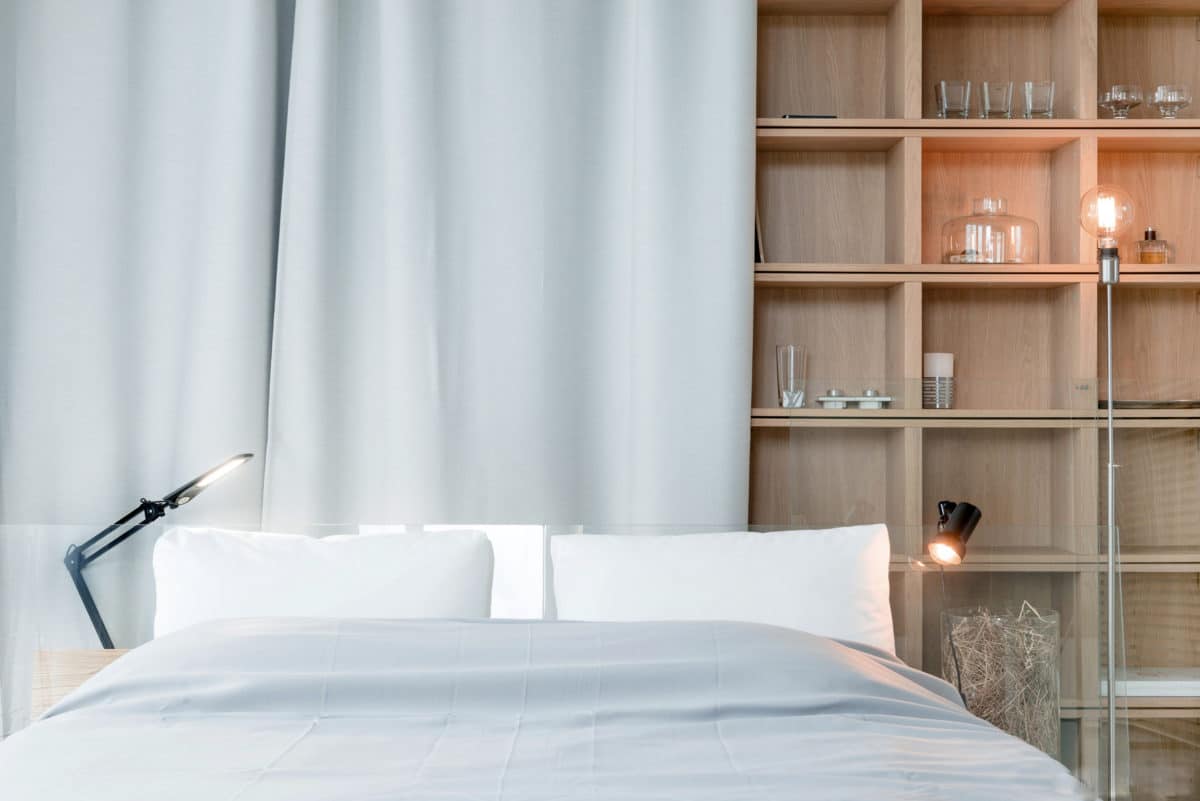
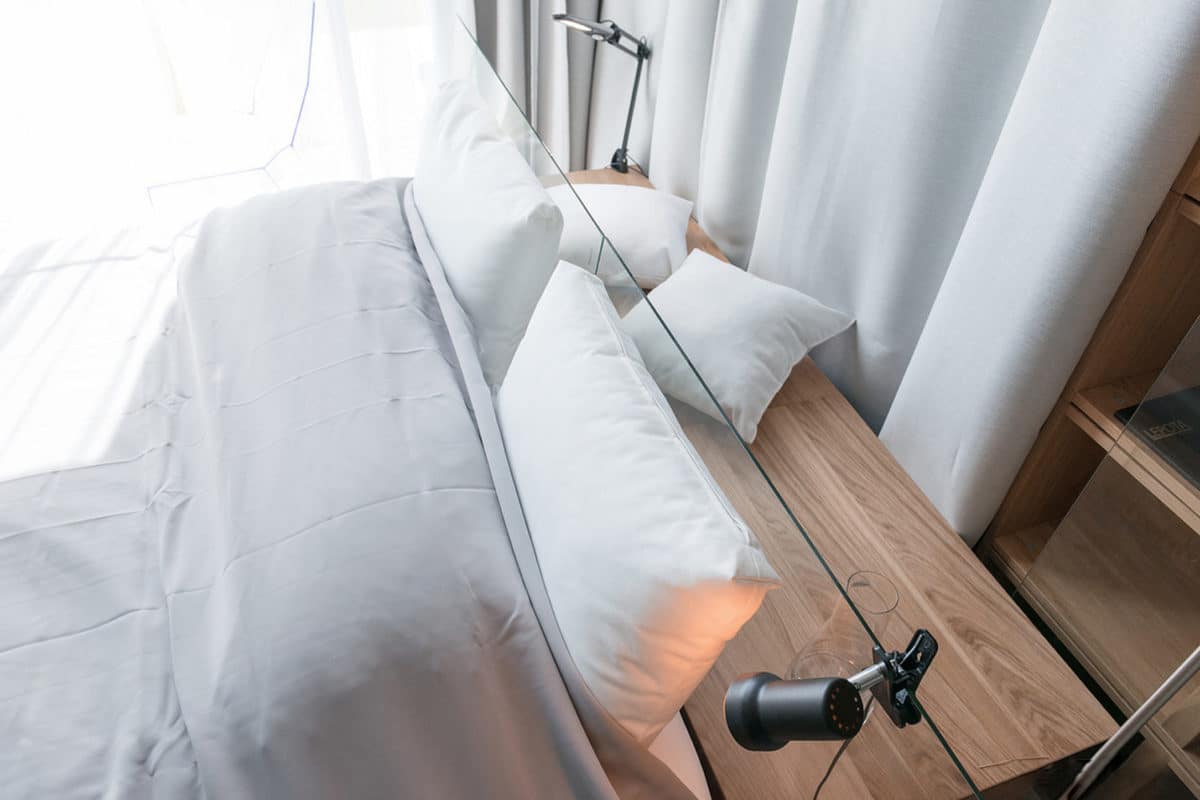
The kitchen with white lacquer facades occupies the entire 8-meter wall, there are 13 cabinets and a low base. Behind the front are two refrigerators, a sink, a dishwasher, and a washing and drying machine. 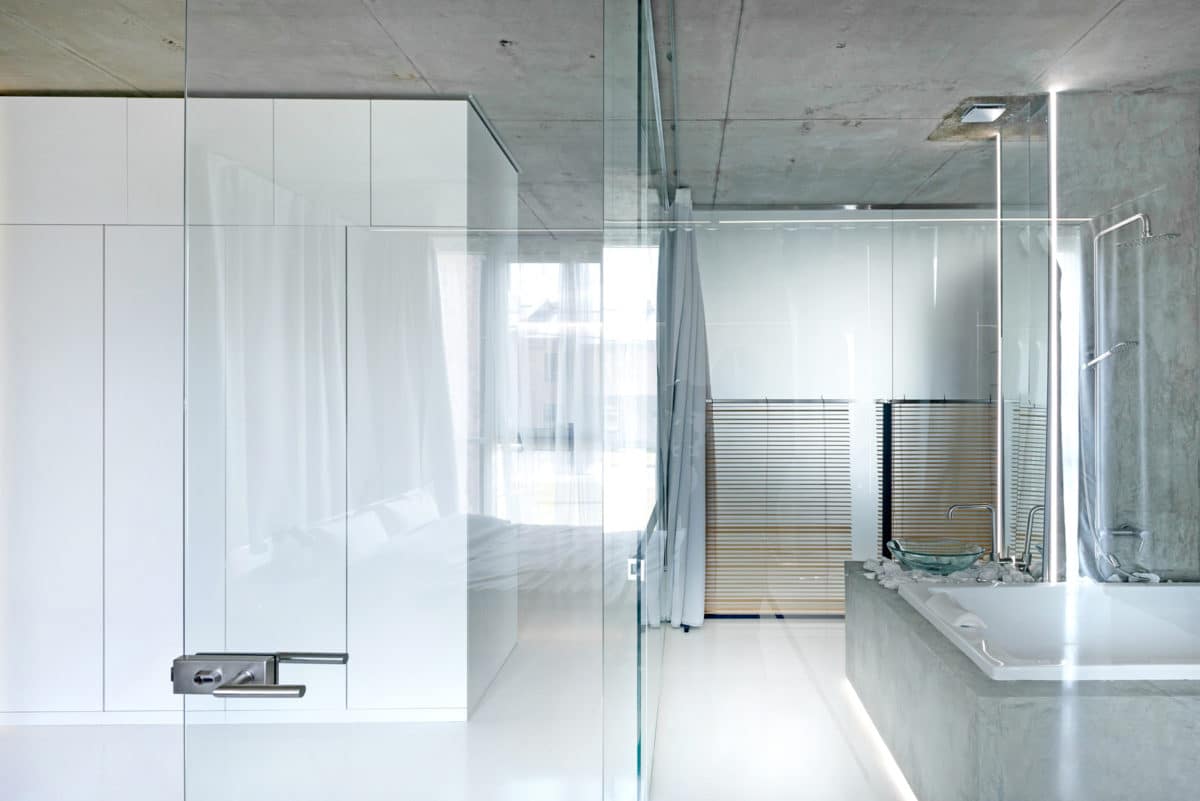
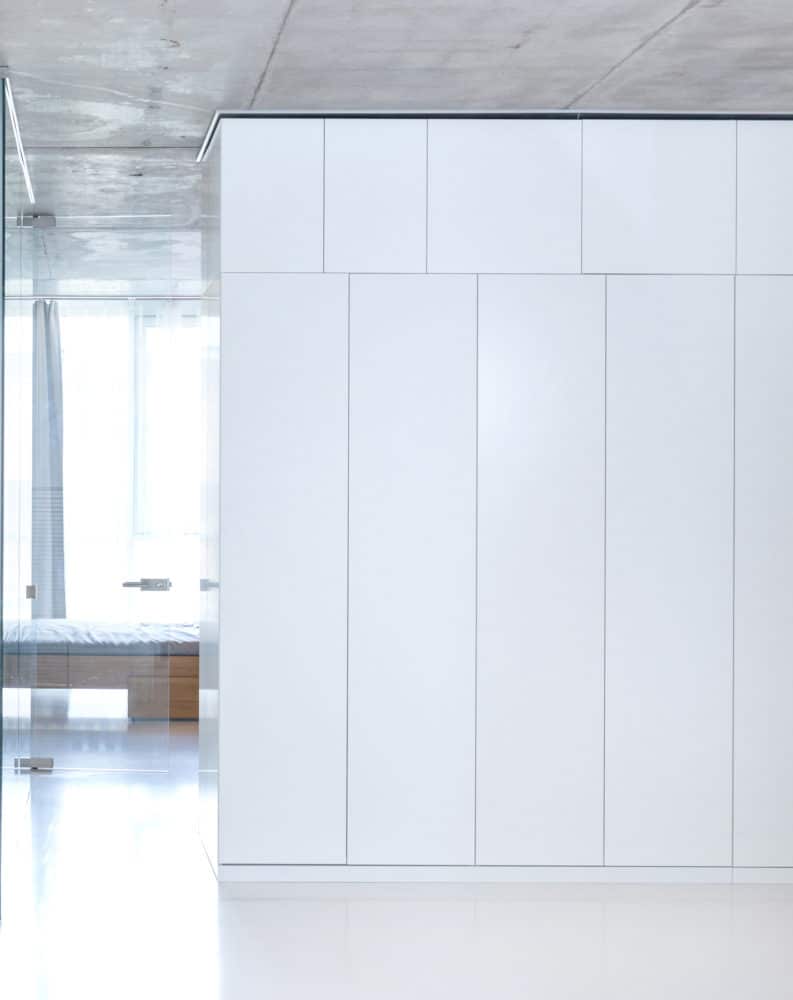
The center of the entire kitchen space is a Belgian table made of Ethnicraft teak. Around the table - transparent Italian chairs Polly from Bonaldo. 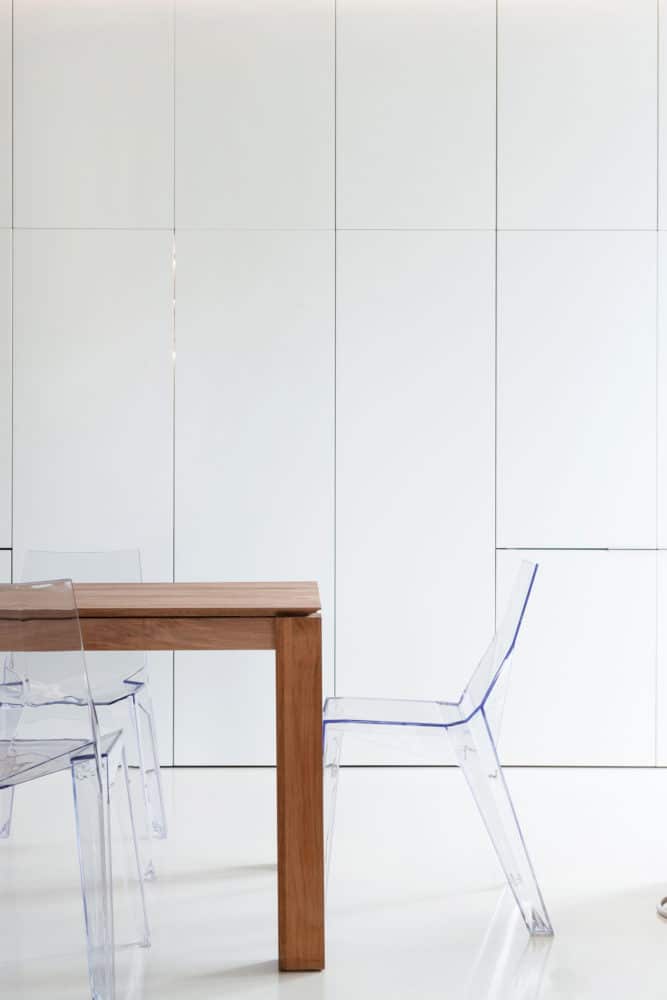
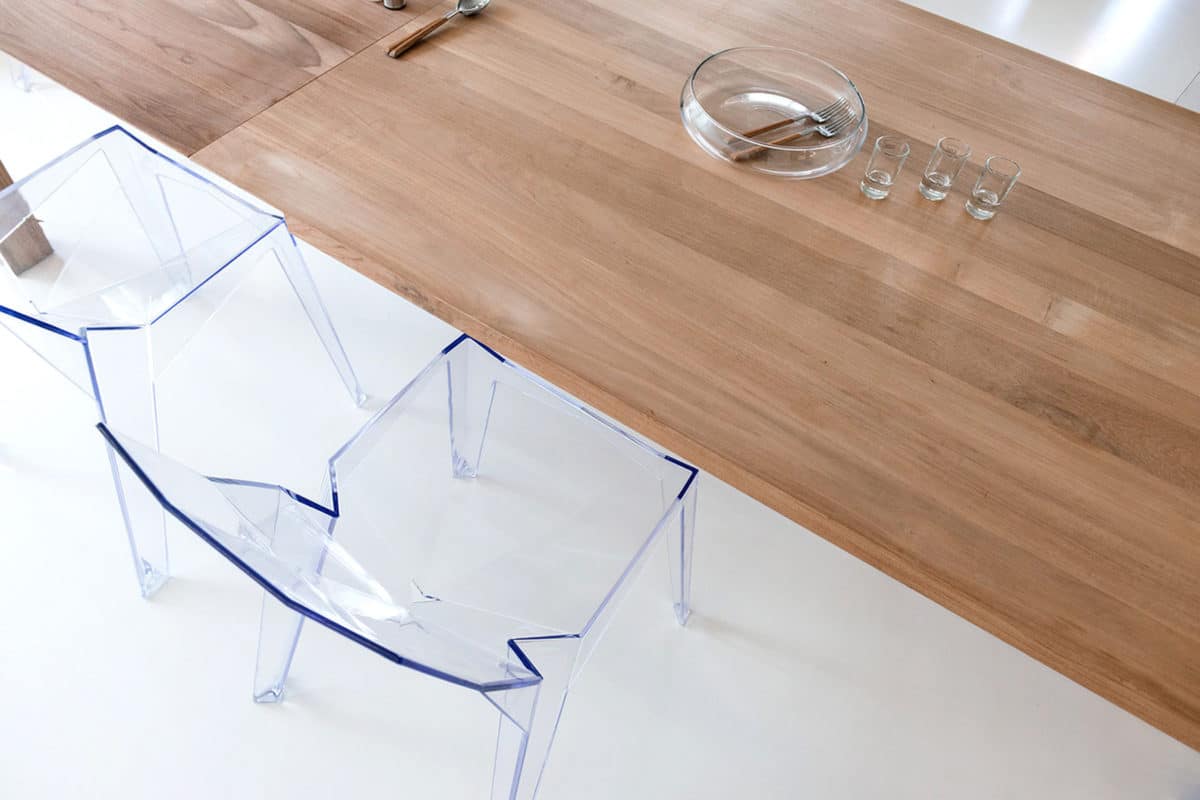 In the other part of the apartment is a bedroom with panoramic windows. Oak racks and bed with a glass head are made according to the author's sketches Arch.625.
In the other part of the apartment is a bedroom with panoramic windows. Oak racks and bed with a glass head are made according to the author's sketches Arch.625. 

Bathroom - the logical extension of the bedroom, the room is separated by a glass partition, but if desired, this space can be isolated with curtains. 