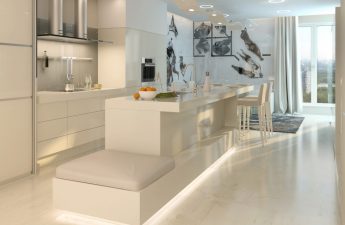Love minimalism, but do not know how to do itcozy? This apartment will enchant you. And besides the standard set in this apartment there is also a large dressing room, a bathroom with a hammam, a guest bathroom and a fireplace
In this project, natural materials and branded furniture, style and comfort, aesthetics and function organically coexist. Ksenia Korovina, interior designer
Co-founder of the Design Filosofia design bureau.Graduated from the British Higher School of Art and Design, economist by first education. He describes his style of work as environmentally friendly modernism. Strives for the most efficient and minimalistic space filled with natural materials and natural colors. www.designfilosofia.com Natalya Kuchma, interior designer She started her professional career as an artist, a graduate of an art school. Graduated with honors from the British Higher School of Art and Design. Creative credo - minimalism, ergonomics, quality, focus on the function of objects, elegance
The hosts - a couple with an 8-year-old son - bought thisapartment on Bolshaya Gruzinskaya, fell in love with the chic windows and the view from them. We needed a complete redevelopment for the needs of the family. The owners wanted to see the kitchen, which can be isolated from the living room, living / dining room, children's room, bedroom with dressing room and bathroom with hammam, guest bathroom and a fireplace. The apartment is located on the top floor of the house, so one more wish - to make a real fireplace - was feasible.
The whole interior is made in calmgray-white-milky tones. White marble, gray granite, mosaic from mother-of-pearl and brass helped create the closest to nature, stylish interior. Only in the children there is a bright color and a panel on the wall, leading to a fantasy world, allowing the child to dream and grow. 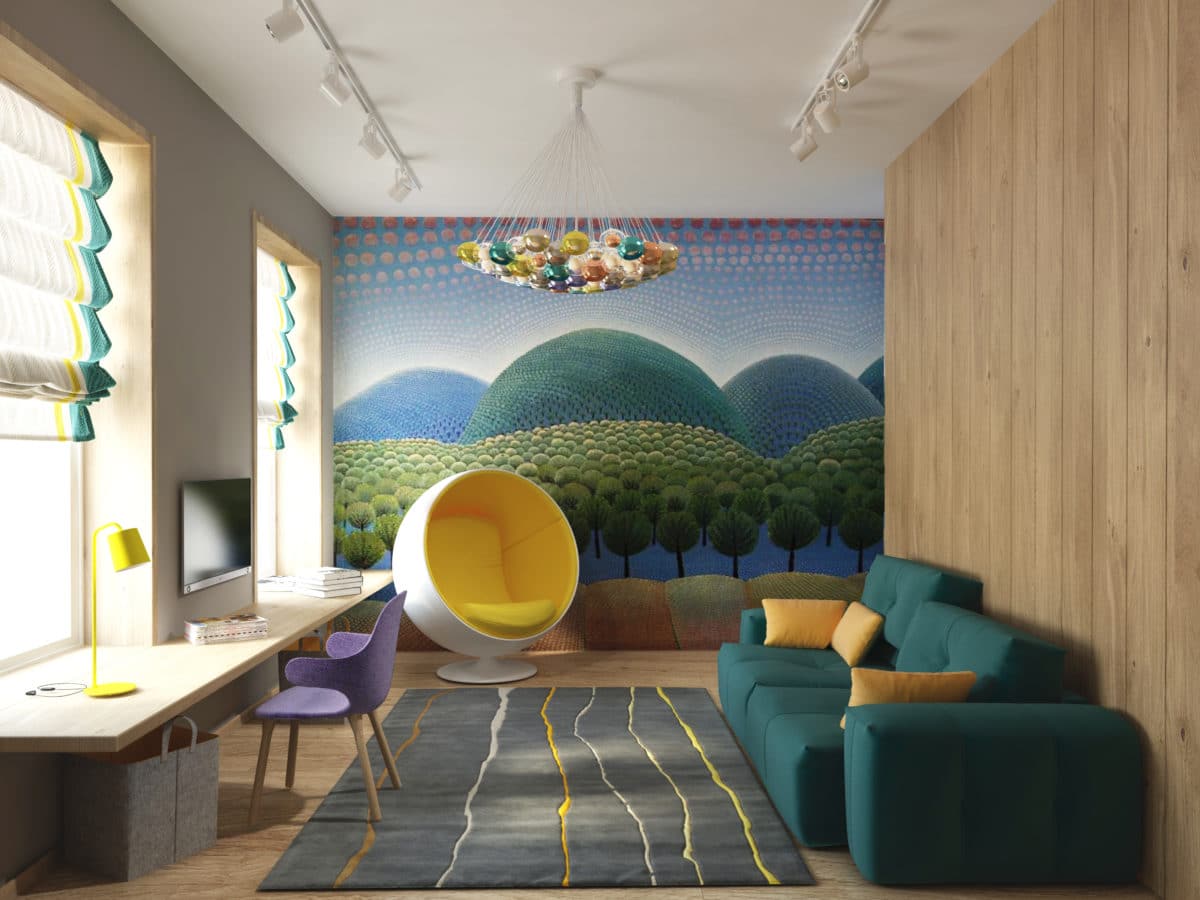
Customers wanted to get minimal, but withthis elegant interior, made in natural materials and colors. Therefore, in this project there is so much wood - oak, American walnut - both on the floor and on the walls.
The peculiarity of the old house is a "winter refrigerator"he was turned into a dignity, for him designed a wooden cube near the window. This place has become a favorite with the whole family. Now they often eat breakfast here, sitting comfortably on the steps and enjoying the view from the window. 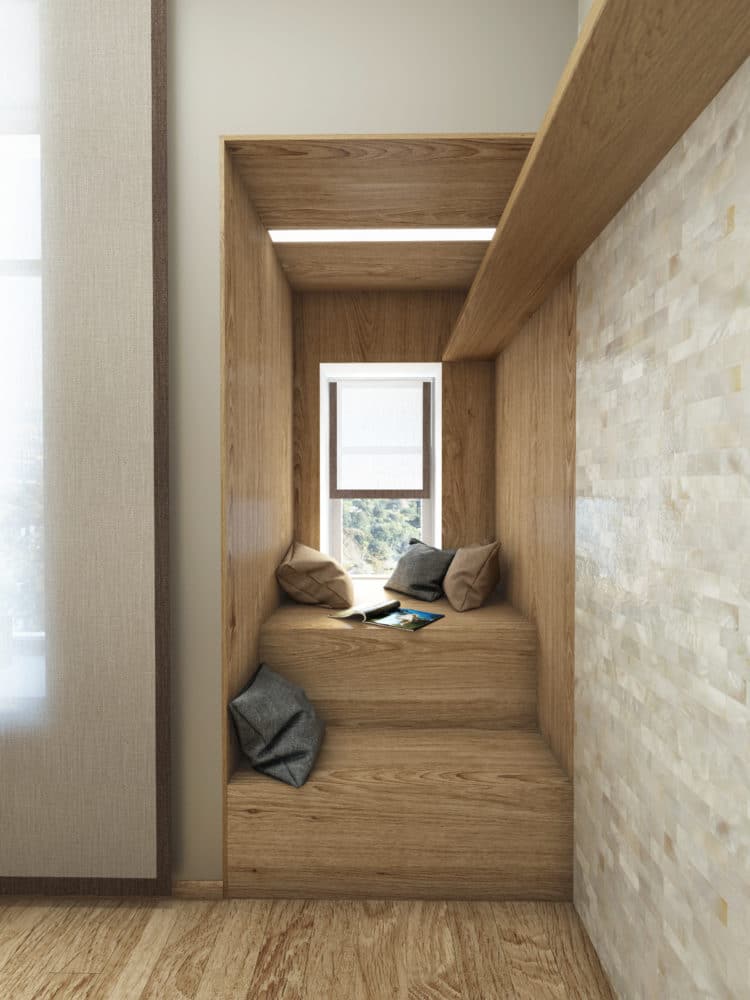
It is very difficult to create a minimalisticSpace, using only standard furniture. To fulfill all the wishes of customers and at the same time to preserve a minimalist architectural space, it is necessary to design furniture independently for the needs of the project. Not without it and in this case. According to the author's sketches, a minimalist armchair was designed in the fireplace area, just like the fireplace itself. Cabinets in the corridor, a children's and a guest bathroom were made to order. 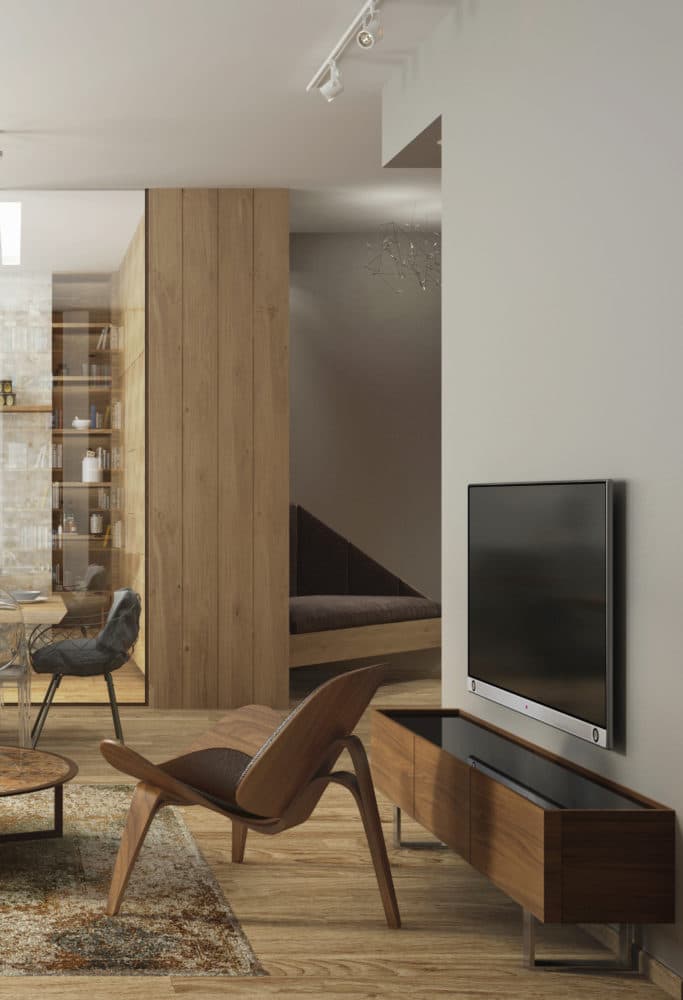
Customers expressed a desire to make a kitchenmaximally closed and continuing the image of the living room. Therefore, the kitchen was chosen from the Stealth Kitchen range. The headset is completely covered with oak leaves and hides the shell and the working surface behind it. The bar counter in the gray granite from Eggersmann creates a vivid contrast against the background of a mosaic of mother-of-pearl. 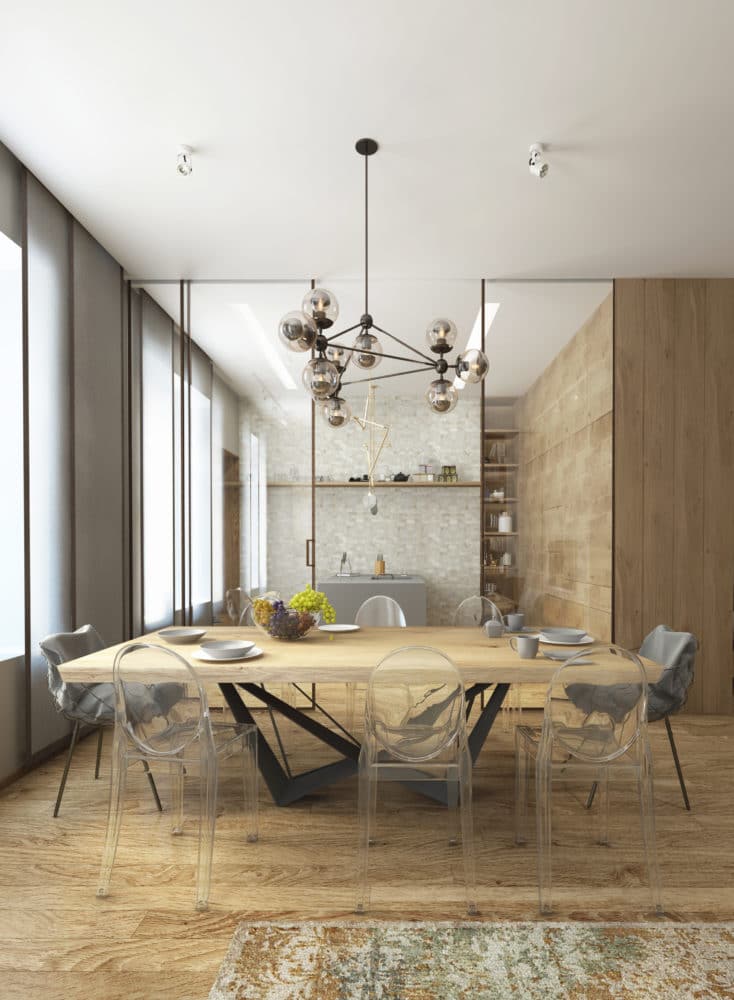
The living room is also a dining room. The central object of the dining room was a massive oak table from Cattelan Italia on a geometric metal table. In order not to obscure it from the look, transparent chairs Louis Ghost from Kartell were chosen.
At the head of the table are chairs from Magis, Pina LowChair by Jaime Hayon. Their thin metal grid echoes with the metal in the legs of the table and creates a harmonious ensemble of materials. Opposite the deliberately low and massive sofa from Bonaldo is a comfortable coffee table from Draenert. In addition to this composition, an unusual low-lying chair from Carl Hansen is near. 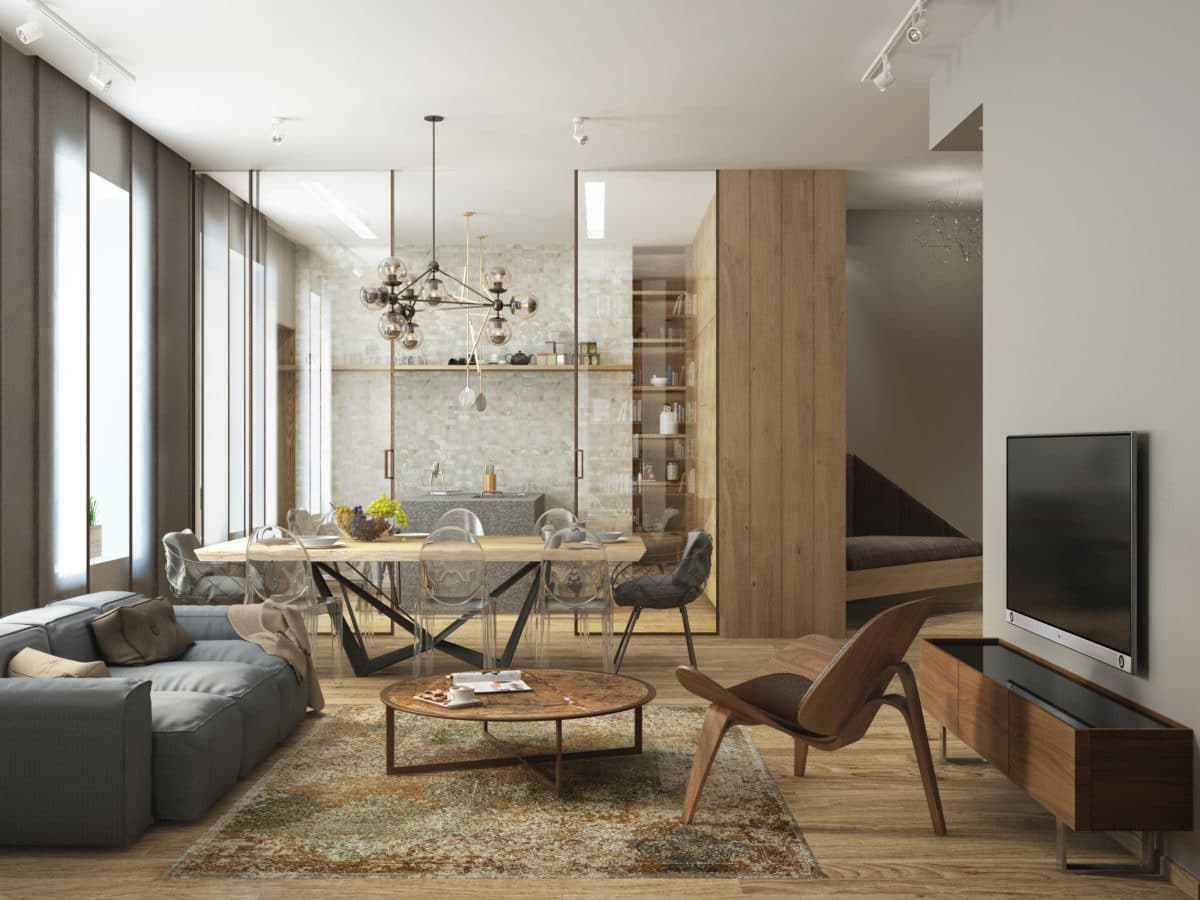
The bedroom turned out to be small, soThe bed was designed to order and made hanging on four ropes. Light chair on legs of deep blackberry color from Poltrona Frau, mirrors and panels on the wall with a disappearing pattern as if in a haze visually increase the space. 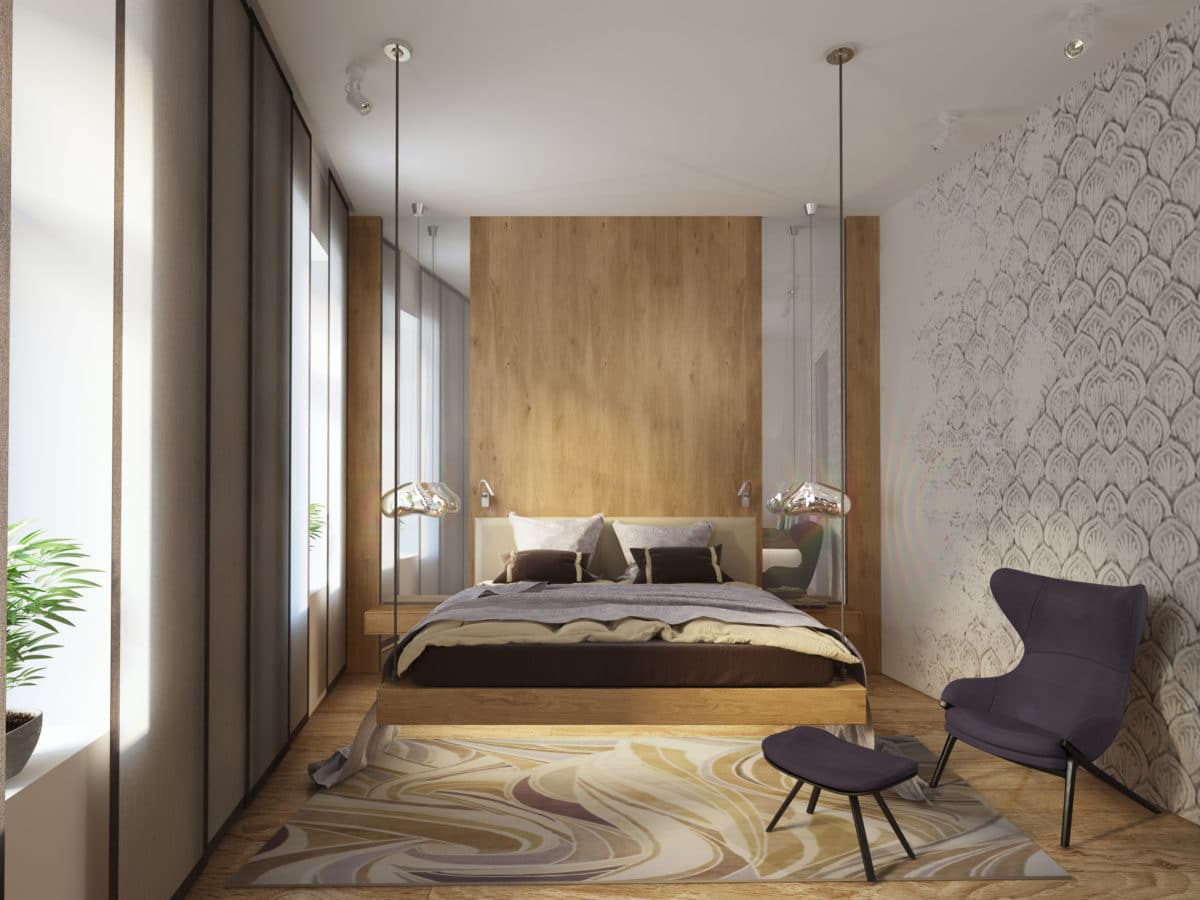
In the children's room bright colors on the panels scattersunbeds throughout the room - on the upholstery of the couch from BoConcept, in the color of the pillows and the chair of the Ball Chair, appear in stripes on Roman curtains and again gather together in the colored glass of the chandelier from Bocci. 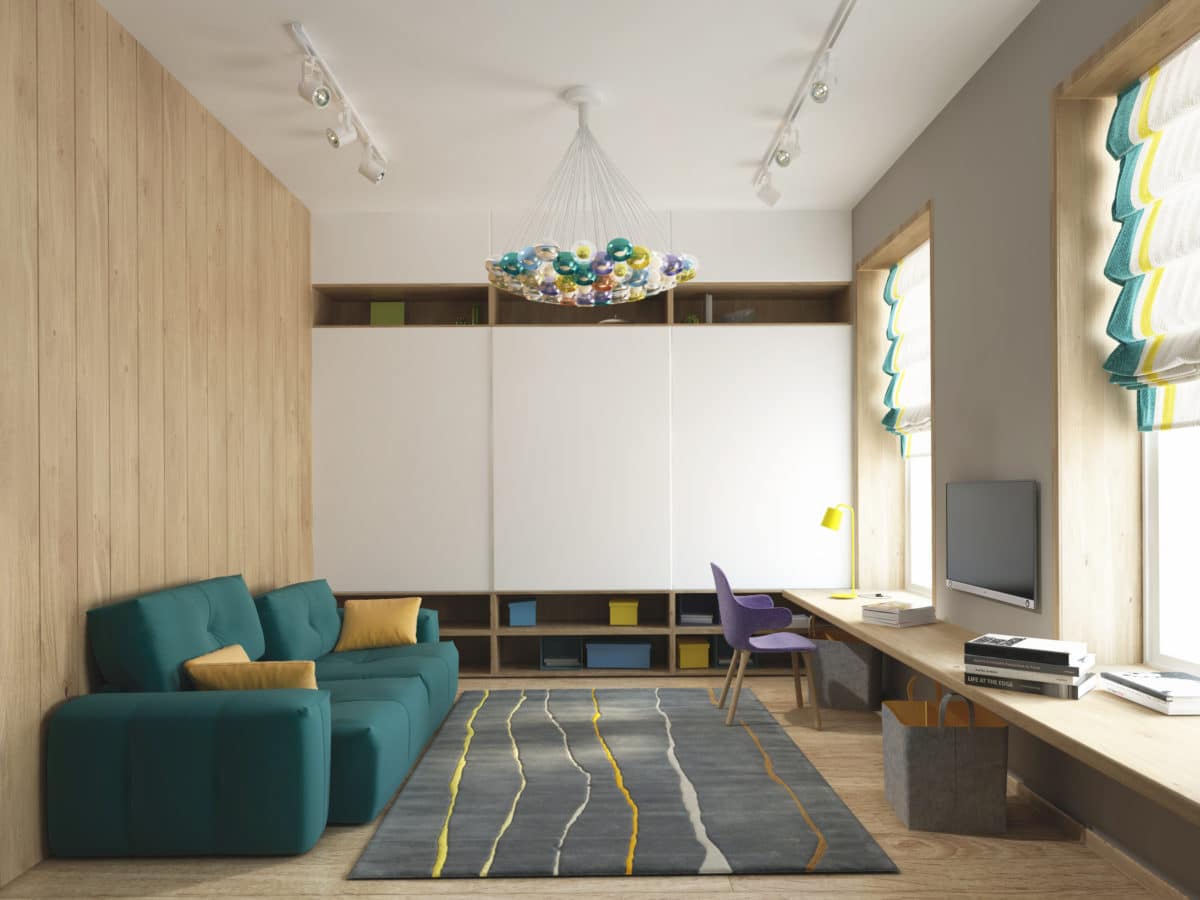
The guest bathroom was conceived more brutal anda bit gloomy. On the walls and floor is a waterproof coating Rezina from Gobbetto. The cabinet on an individual sketch with sliding doors, veneered with walnut, gives the room warmth and boasts a rich functionality. In tone to him - the design of a stand-alone shell from Neutra. 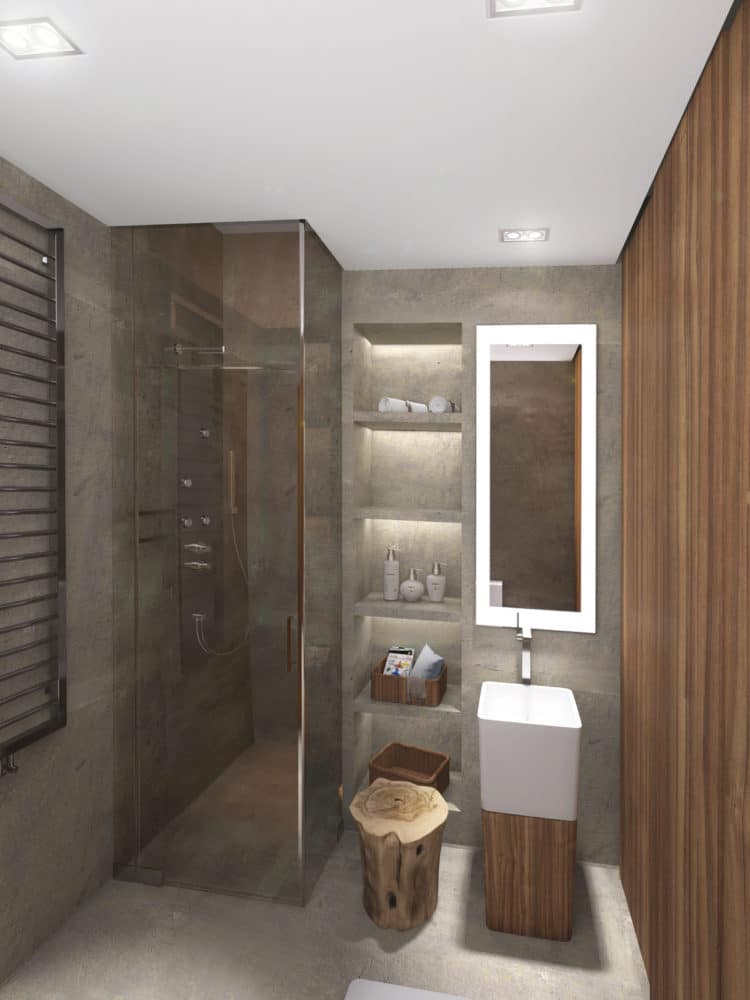
The master bathroom in front is made very light,light and airy. 3D panels in the form of waves from Redlined, round shells from Kohler with a painting in Arabic style, hammam, lined with beige mosaic, and white Carrara marble create a feeling of peace, elegance and ease. 
On the walls of the living room and hallway were usedwall panels from Coswick - oak and American walnut. In the bedroom and in the nursery on the walls - a panel on an individual sketch. The fireplace is faced with metal from Based Upon, the coating is Arc Surface 01. The rest of the walls are painted with Sanderson. 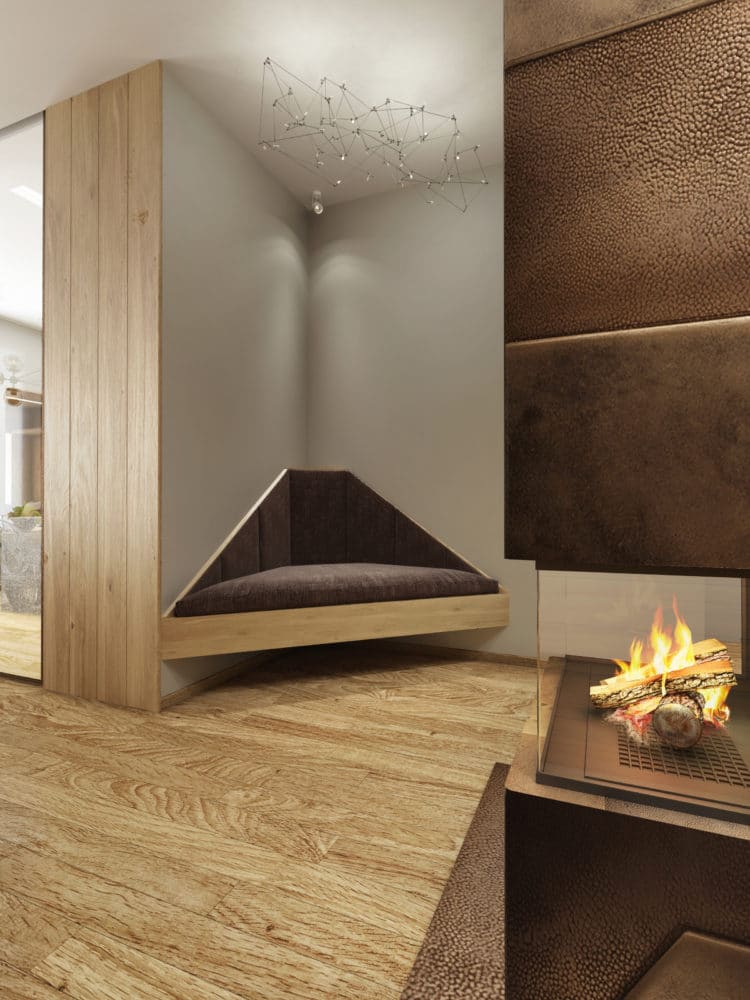
Everywhere, except for the bathrooms, the same floor covering is used - a massive board of brushed oak from Coswick. 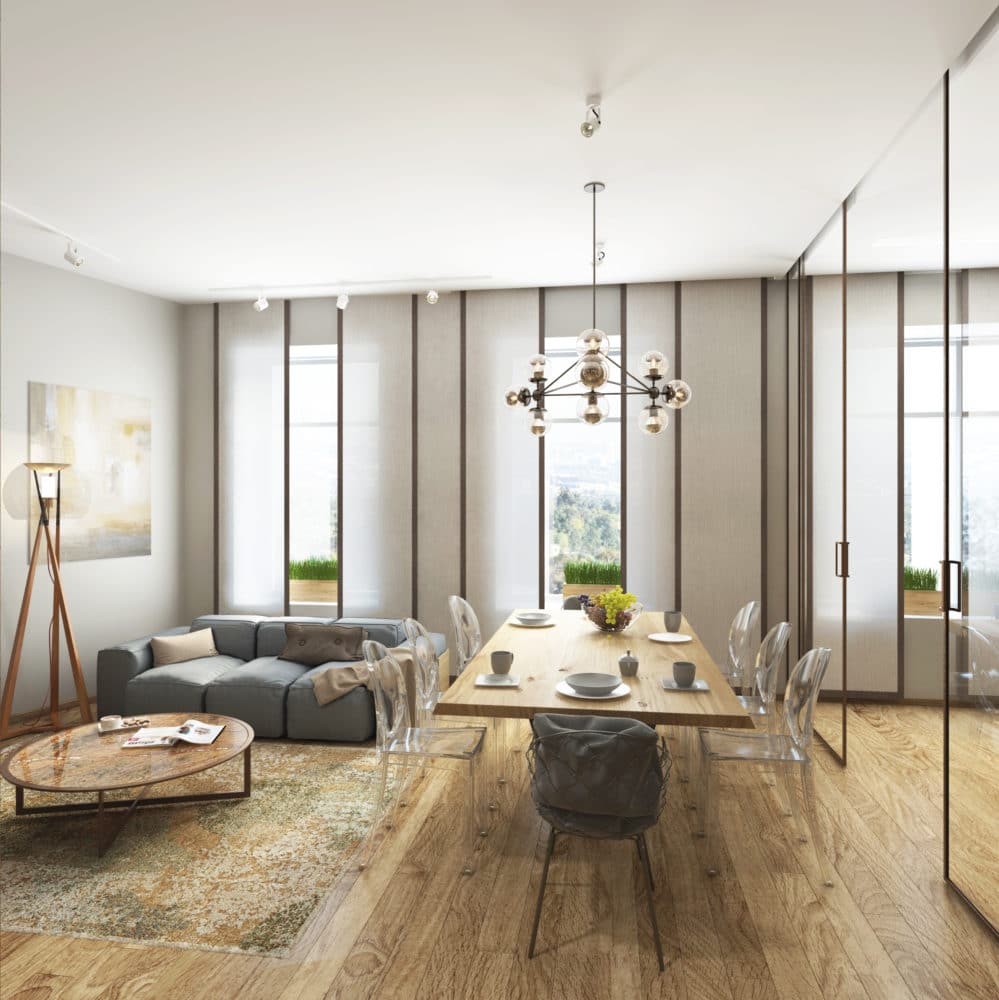 This project was technically complicated, butvery easy and elegant. The abundance of natural textures, the warmth of the tree and the delicate work of designers helped create a natural and natural interior, surprisingly comfortable for life.
This project was technically complicated, butvery easy and elegant. The abundance of natural textures, the warmth of the tree and the delicate work of designers helped create a natural and natural interior, surprisingly comfortable for life. 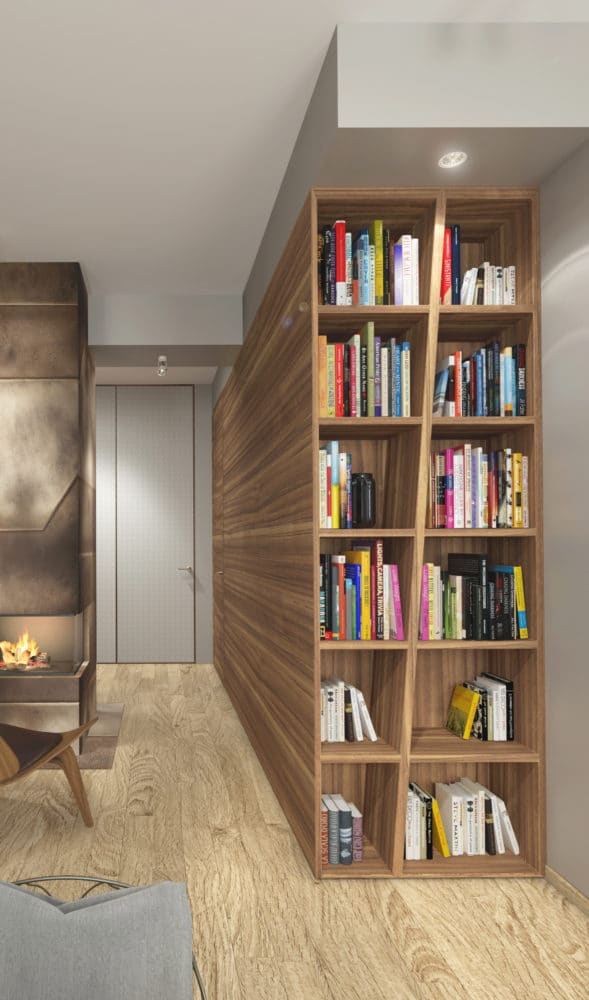
In the kitchen, bedroom and master bathroom are installeddoors from the company Rimadesio - they are chosen for their minimalistic and delicate design. In the hallway the collection of Filomuro Zero from the company Adielle is used, each door is covered with special panels in accordance with the wall decoration - suede, wood or painting in the RAL catalog.


