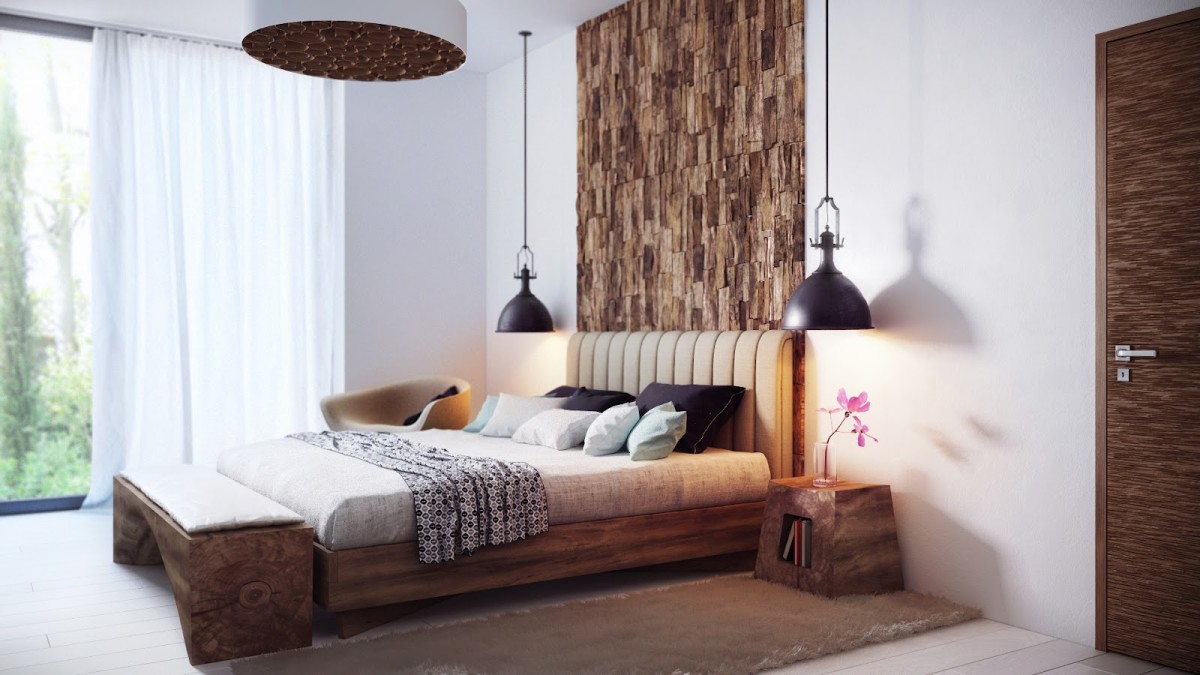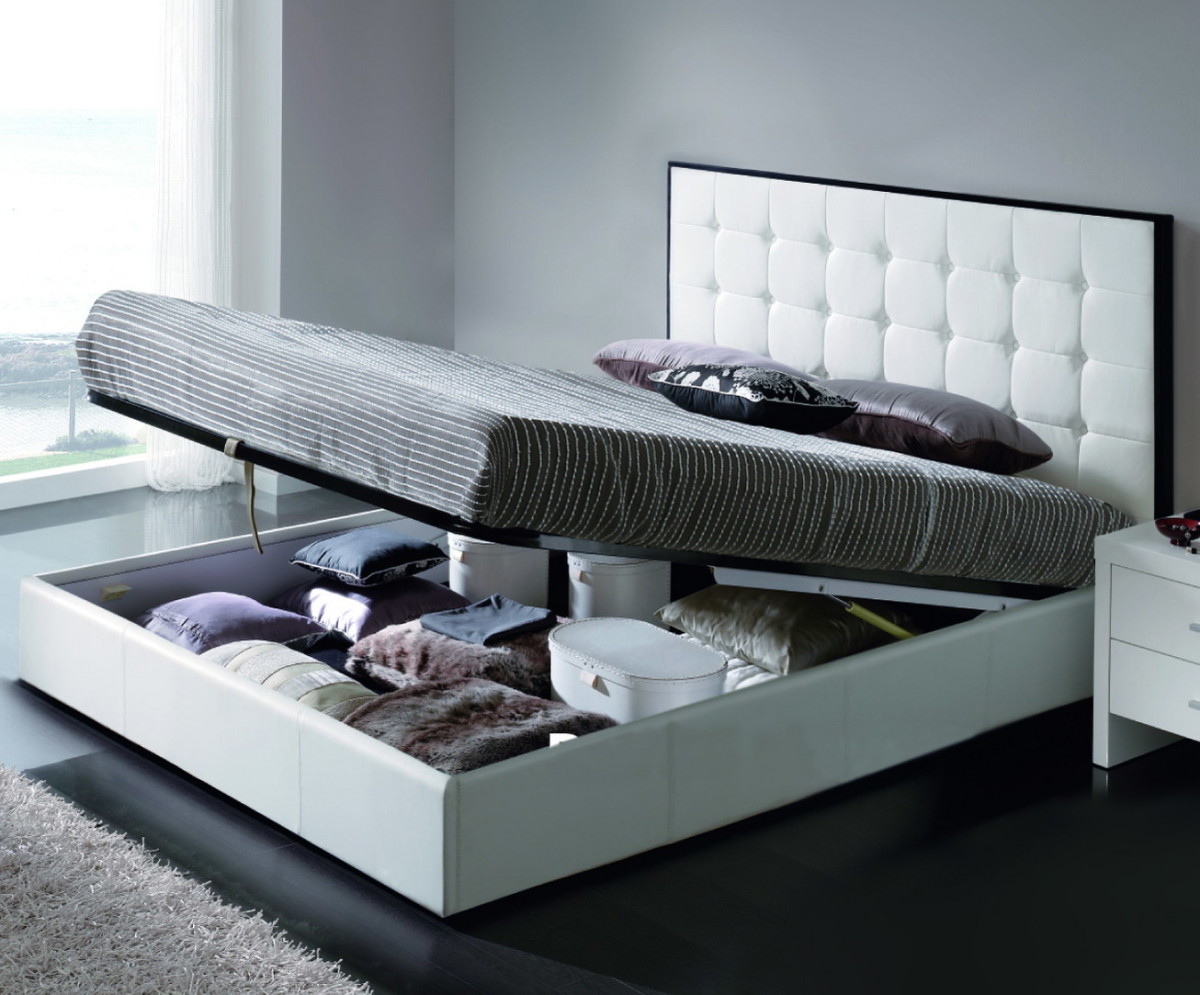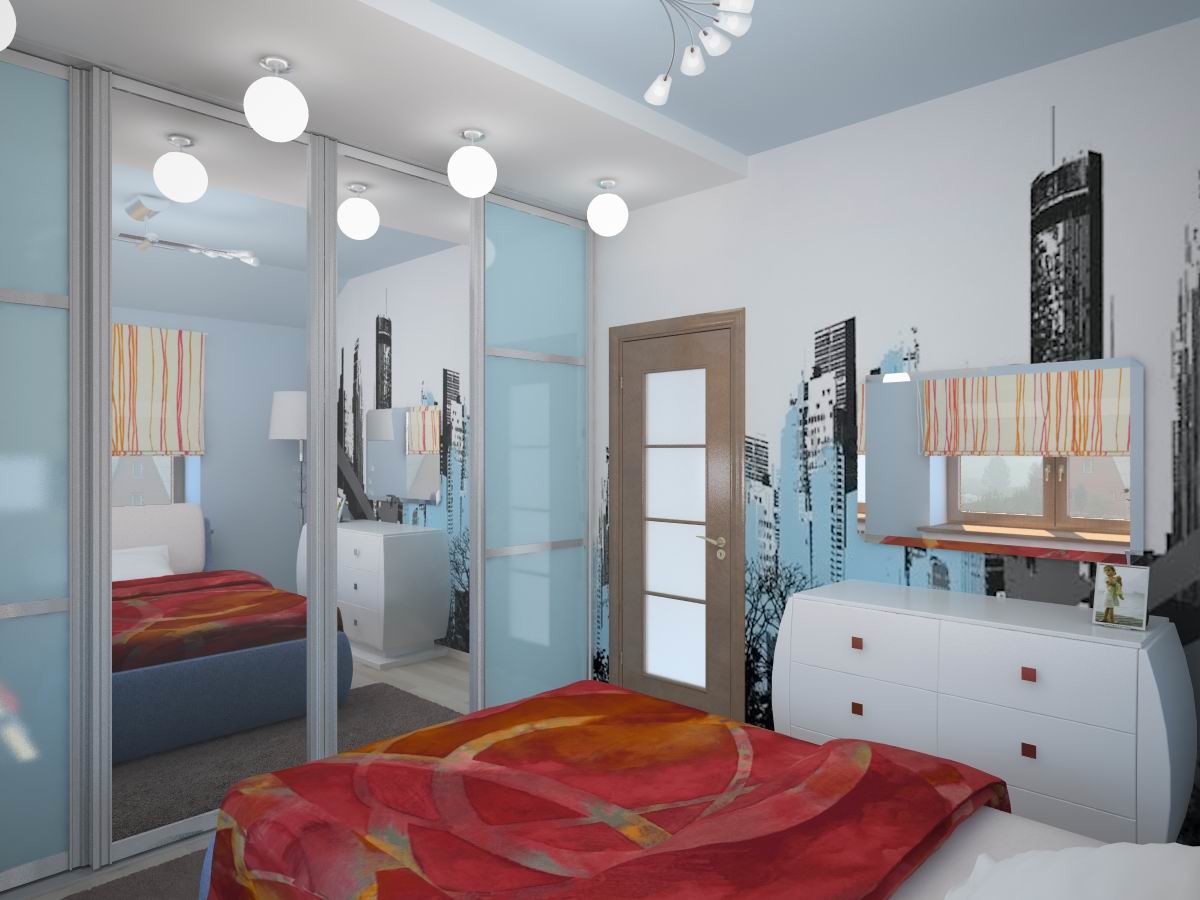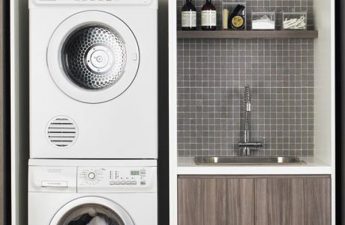How many square meters are needed for a comfortablesleep and rest? How to properly organize the space in the bedroom? What to do if there is not enough space? We will tell you Modern city housing with open-plan apartments gives future residents the opportunity to decide for themselves how to zone the space, what footage to allocate for the living room or dining room, where to equip an office and dressing room. However, many questions immediately arise. For example, how to determine the area of the bedroom? What requirements should be taken into account? Let's dwell on this topic in more detail.
Who's sleeping here?
The size of a bedroom is determined by many factors.First of all, it depends on who it is intended for: a child, an adult, a married couple, the elderly or guests. It is also worth understanding that additional areas in the room, be it a dressing room or an office, will require more space. The optimal size of a children's bedroom, according to existing regulations, should be 10-15 sq. m. But often several children live in it at once, and, as a rule, it combines a number of other areas, for example, a play area and a study area. The size of a bedroom for two people varies from 12 to 24 sq. m. If the room is larger, then the design of, say, a recreation area will help maintain coziness.
Comfort zone
Based on the dimensions and quantity of furniture it is easyestimate the size of the bedroom. But it should be taken into account that the sleeping place should be at least 70 cm from the wall. We calculate the area of the bedroom for a couple as follows. Let's take, for example, a bed 150 cm wide and a chest of drawers 40 cm wide, and allocate 70 cm for the passage between them. We increase the obtained result by 2 or 3 times. If the ceiling height is 2.5 m, then the area of the bedroom for two will be equal to 12 sq. m, and taking into account the amount of oxygen sufficient for a good rest - 25 sq. m. So that older people can easily move around the bedroom, it should be made large and spacious, without cluttering it with furniture and increasing the distance between interior items. In this case, its minimum area will be 11-13 sq. m.
What else to arrange in the bedroom?
If you plan to place other items in the bedroomfunctional zones, you will have to increase its area. For example, a workplace usually takes up 2 square meters, and it should be located at a distance from the bed. It is best to isolate it. A decorative screen, an open shelving unit, a screen or transparent curtains are suitable for this purpose. A place for rest or reading with an armchair and an ottoman is an additional 1.5 square meters, and if you choose a two-seater sofa, this will require another 3 square meters. And remember about a free passage of about 70 cm wide. Depending on the size and functional content of the wardrobe, 2-4 square meters should be allocated for the dressing room. By the way, a mirror on the wardrobe doors will help visually increase the space of the bedroom, but its location near the bed will interfere with a restful sleep. And here are interior techniques that will make your bedroom spacious. Highlight certain parts with color! So, calm, light tones are suitable for the main decoration, and the intimacy and chamberliness of the sleeping area will be emphasized, on the contrary, by dark tones. Multifunctional items not only perform several tasks at once, but also save space perfectly. Try to get by with only the most necessary amount of furniture, because the bedroom is intended primarily for sleep and rest.


