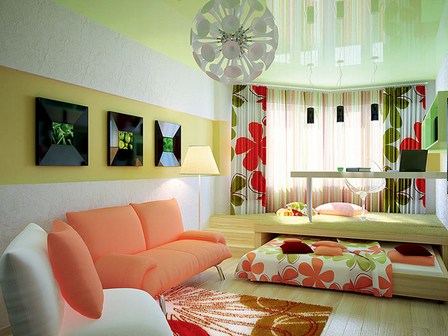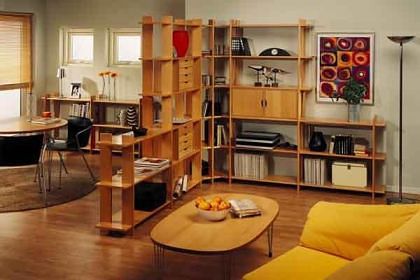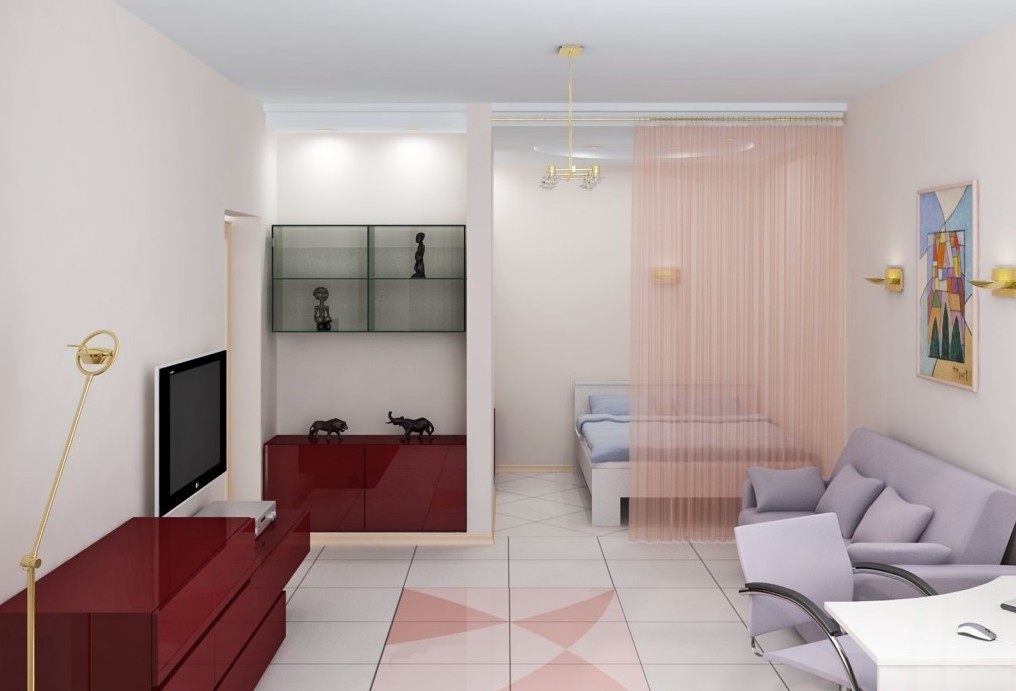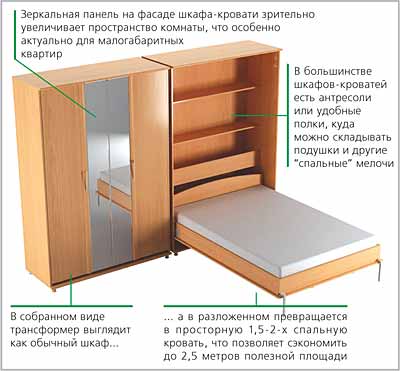The house is a recreation area.The interior furnishings of the rooms satisfy aesthetic requirements and provide for comfortable living. In small one-room apartments, space optimization is necessary for organizing recreation. For this, furniture and space acquire several purposes. The kitchen is combined with the dining room, and the bedroom becomes a living room. How to competently combine individual and common areas? How to make a bedroom in the living room of a small apartment? You can design transformable furniture for a bedroom-living room yourself.
You can design transformable furniture for a bedroom-living room yourself.
Basic rules for the design of a small room
In order for the living space of the living room and bedroom to retain comfort and beauty, it is necessary to follow the rules for decorating small rooms: Image 1. The shelving unit not only zones the space, but is also a convenient place to store things.
Image 1. The shelving unit not only zones the space, but is also a convenient place to store things.
Following the listed design principles will help you visually increase the size of your living space, create maximum comfort for relaxation and convenience of living. Return to contents</a>
How to make a bedroom: zoning space
Zoning or dividing spacea living room divided into two areas requires the installation of a partition. It is better if such a partition does not cross the entire room, but only marks the line dividing the living room and bedroom. A partial partition can be solid (made of plasterboard or OSB boards) or framed, transparent. What can a room partition be made of? Image 2. Using textiles to zone space does not require special costs or the construction of additional structures.
Image 2. Using textiles to zone space does not require special costs or the construction of additional structures.
Return to Contents</a>
Other zoning methods
 Scheme of a transforming bed.You can separate the living room and bedroom areas with a multi-level ceiling and lighting. For example, the ceiling above the bed area goes down in steps, while above the guest area it will remain at the same level. The lighting in the center of the room should be brighter and more saturated, for this purpose a chandelier is installed under the ceiling or spotlights are attached across the ceiling. It is appropriate to install a wall lamp or a night lamp above the bed. The bedroom area can be raised by 1-2 steps: you will get a kind of podium. Illumination of the vertical surface of the step will help to enhance the impression of a stage. The delimitation of space can be reflected in everything: furniture installation, wall decoration, floor covering. For example, in the living room you can lay a formal carpet on the floor, and after the delimitation line - a soft home carpet. The minimum set of furniture for the sleeping part of the room consists of a bed, a lamp, a bedside table and a wall mirror. In the common area, put a guest sofa, a coffee table and a wardrobe. You can hang shelves and install a console for a flat TV screen at the top of the wall. A good option for furnishing a small room is a wardrobe bed. At night, the structure is lowered and provides another sleeping place, and during the day it is folded into the shape of a wardrobe. Making a bedroom in the living room is not difficult: you need to come up with an appearance, imagine the design, calculate the materials and turn the project into reality.
Scheme of a transforming bed.You can separate the living room and bedroom areas with a multi-level ceiling and lighting. For example, the ceiling above the bed area goes down in steps, while above the guest area it will remain at the same level. The lighting in the center of the room should be brighter and more saturated, for this purpose a chandelier is installed under the ceiling or spotlights are attached across the ceiling. It is appropriate to install a wall lamp or a night lamp above the bed. The bedroom area can be raised by 1-2 steps: you will get a kind of podium. Illumination of the vertical surface of the step will help to enhance the impression of a stage. The delimitation of space can be reflected in everything: furniture installation, wall decoration, floor covering. For example, in the living room you can lay a formal carpet on the floor, and after the delimitation line - a soft home carpet. The minimum set of furniture for the sleeping part of the room consists of a bed, a lamp, a bedside table and a wall mirror. In the common area, put a guest sofa, a coffee table and a wardrobe. You can hang shelves and install a console for a flat TV screen at the top of the wall. A good option for furnishing a small room is a wardrobe bed. At night, the structure is lowered and provides another sleeping place, and during the day it is folded into the shape of a wardrobe. Making a bedroom in the living room is not difficult: you need to come up with an appearance, imagine the design, calculate the materials and turn the project into reality.


