This house plan is very well thought outa project for a family who needs to get a spacious comfortable home with a tight budget for construction. Minimalism here is respected in everything - from exterior design to interior decoration. In addition, if desired, you can make adjustments to the current plan, adding or, conversely, removing a few details that inflate an already limited budget. And thanks to the solar panels on the roof, the house is classified as energy-saving, allowing you to charge even an electric car and thereby reducing fuel costs. 
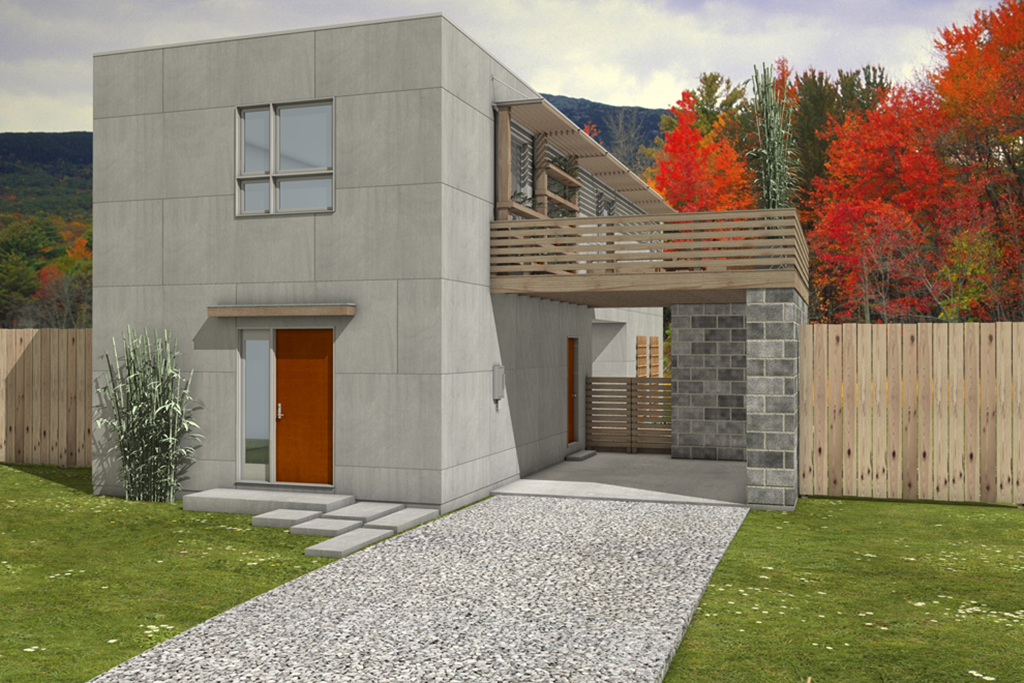 Exterior gray walls and only one window onfacade hide behind a cozy back yard, which can be accessed either through the carport or from the house. The niche, in which the glass doors are located, leads to the veranda for the barbecue and further to the site. On this side, the house has many more windows, so that sunlight will penetrate the interior of the room the most.
Exterior gray walls and only one window onfacade hide behind a cozy back yard, which can be accessed either through the carport or from the house. The niche, in which the glass doors are located, leads to the veranda for the barbecue and further to the site. On this side, the house has many more windows, so that sunlight will penetrate the interior of the room the most. 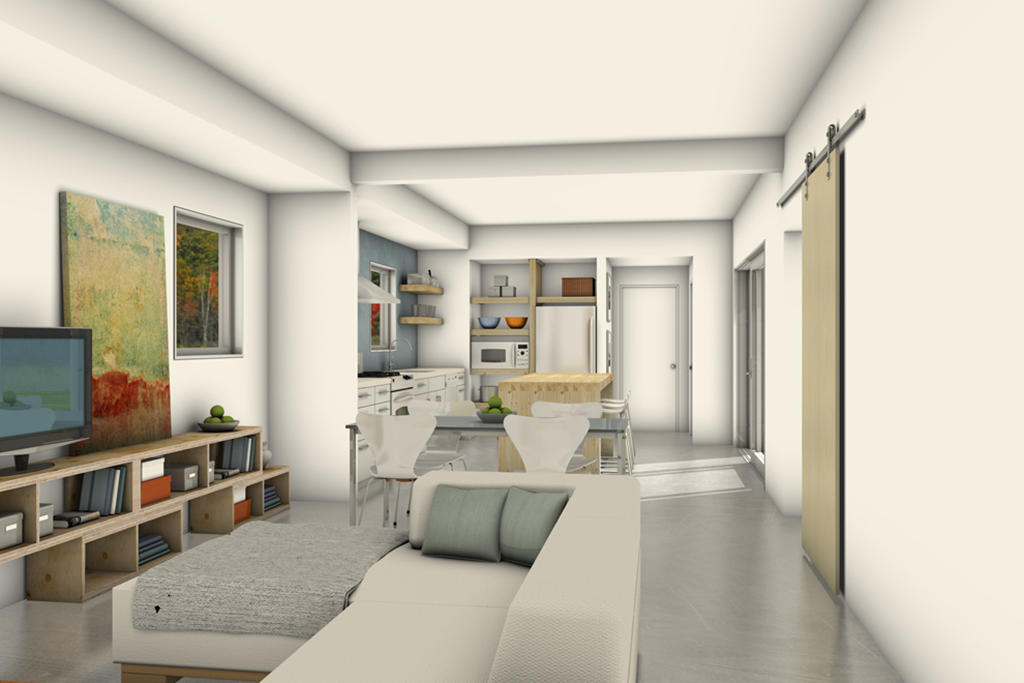
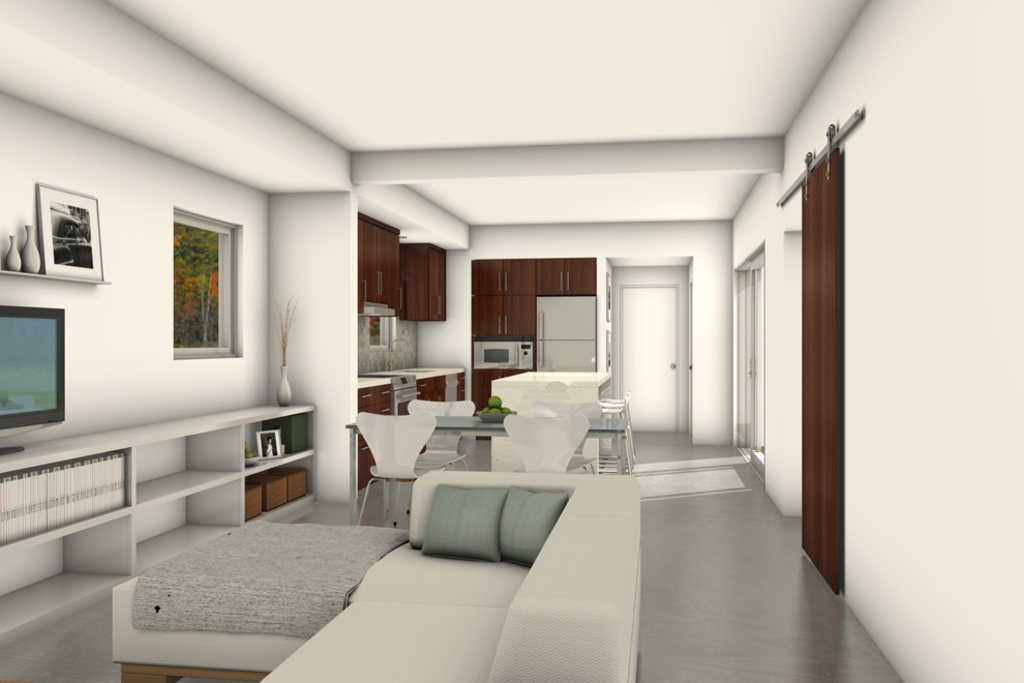 On the first floor of the building, immediately at the entrance,there is a living room, zoned separated from the kitchen by a bar counter. Thanks to the white walls and floors of concrete there is no feeling of lack of space. On the contrary, there is still a bathroom, a sliding door leads to the garage, and at the far end is a bedroom, which can become a guest room or a study.
On the first floor of the building, immediately at the entrance,there is a living room, zoned separated from the kitchen by a bar counter. Thanks to the white walls and floors of concrete there is no feeling of lack of space. On the contrary, there is still a bathroom, a sliding door leads to the garage, and at the far end is a bedroom, which can become a guest room or a study. 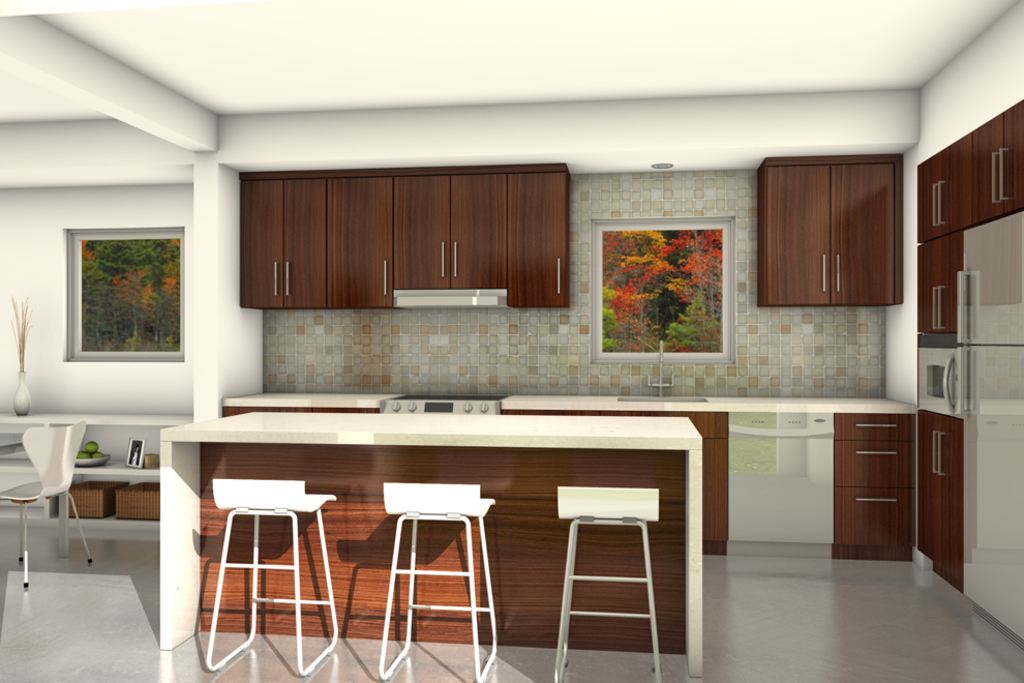
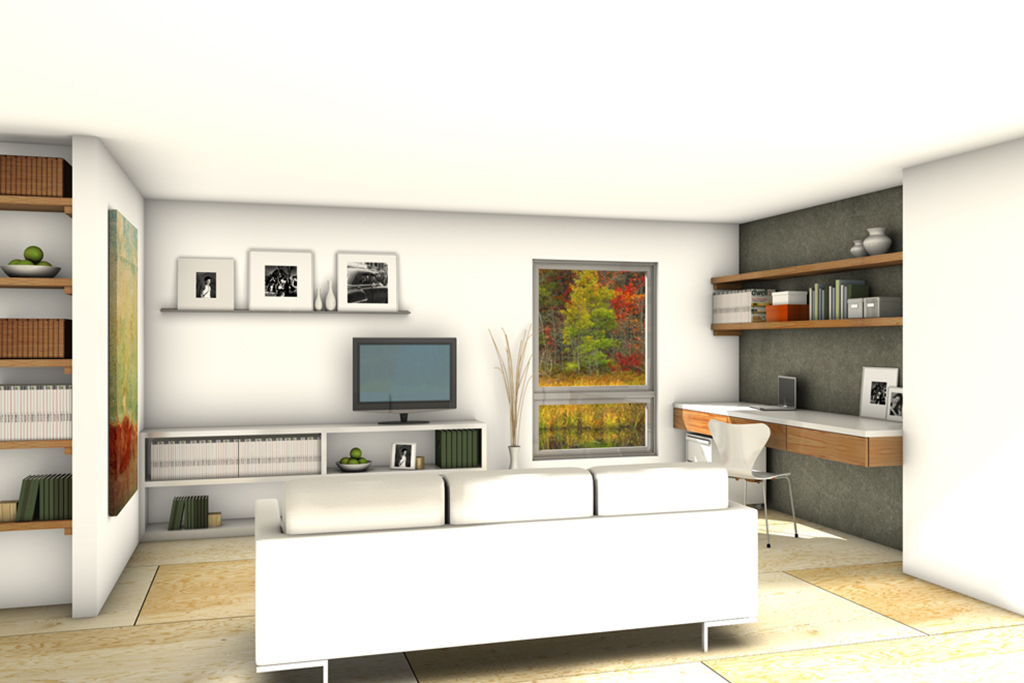 The staircase leads to the second floor and ends ata spacious common room, capable of being both a playroom, and a media room, and space for a family holiday. The windows on both sides provide good through ventilation, and in the warm season you can go out to the open veranda. Two rooms are spread in different directions in such a way that the inhabitants in no way interfere with each other.
The staircase leads to the second floor and ends ata spacious common room, capable of being both a playroom, and a media room, and space for a family holiday. The windows on both sides provide good through ventilation, and in the warm season you can go out to the open veranda. Two rooms are spread in different directions in such a way that the inhabitants in no way interfere with each other. 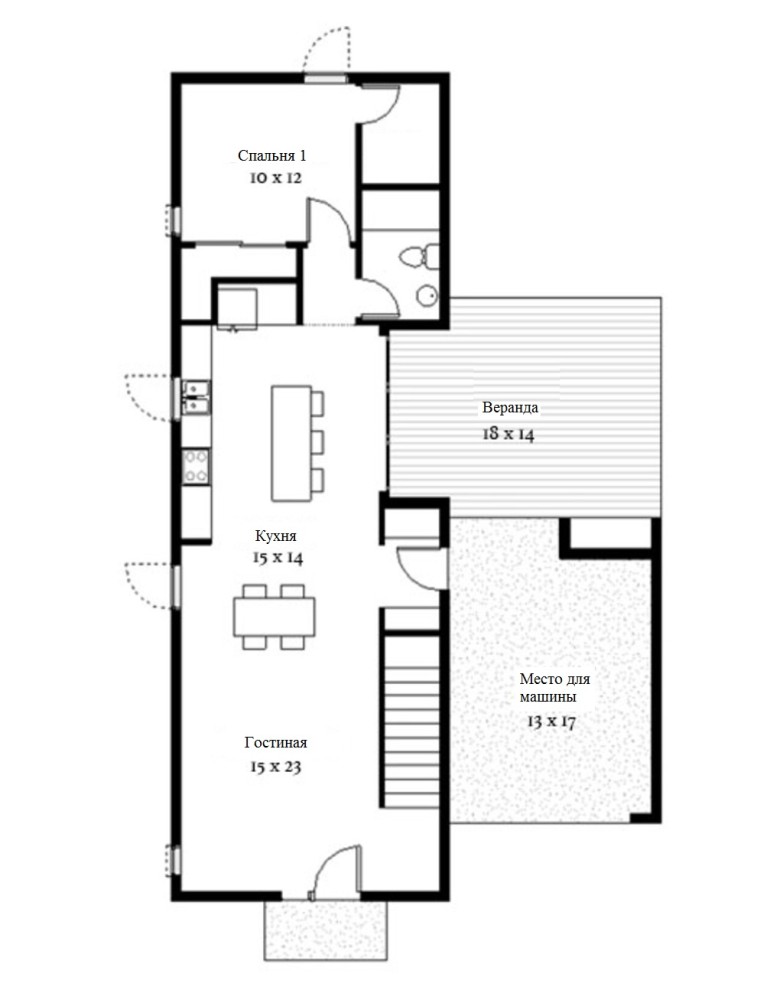
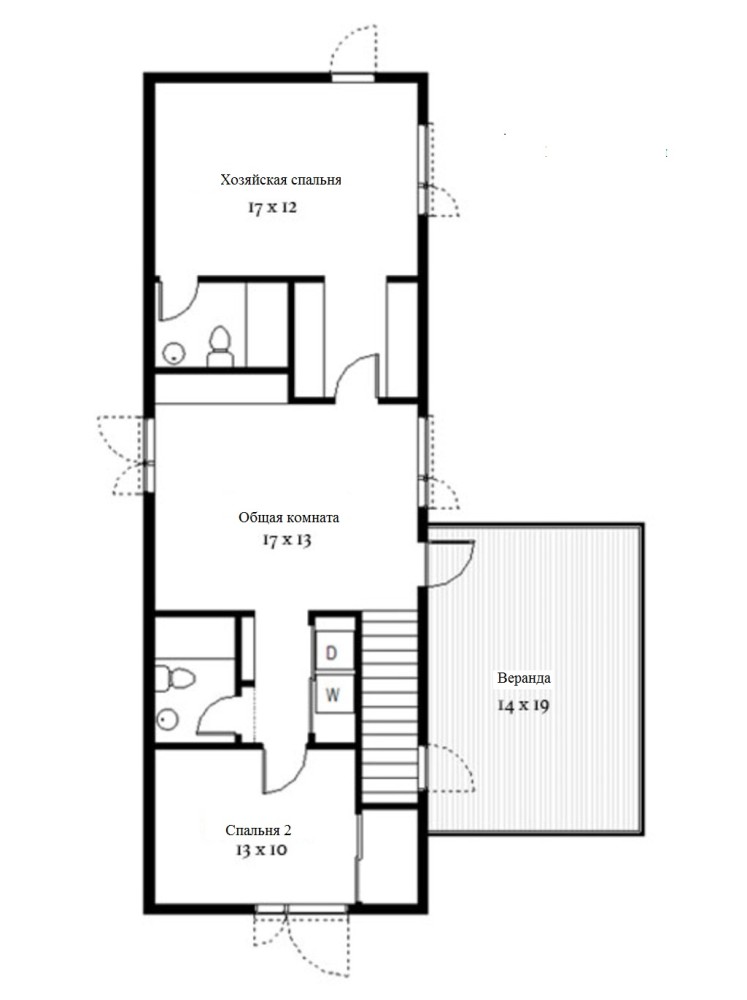
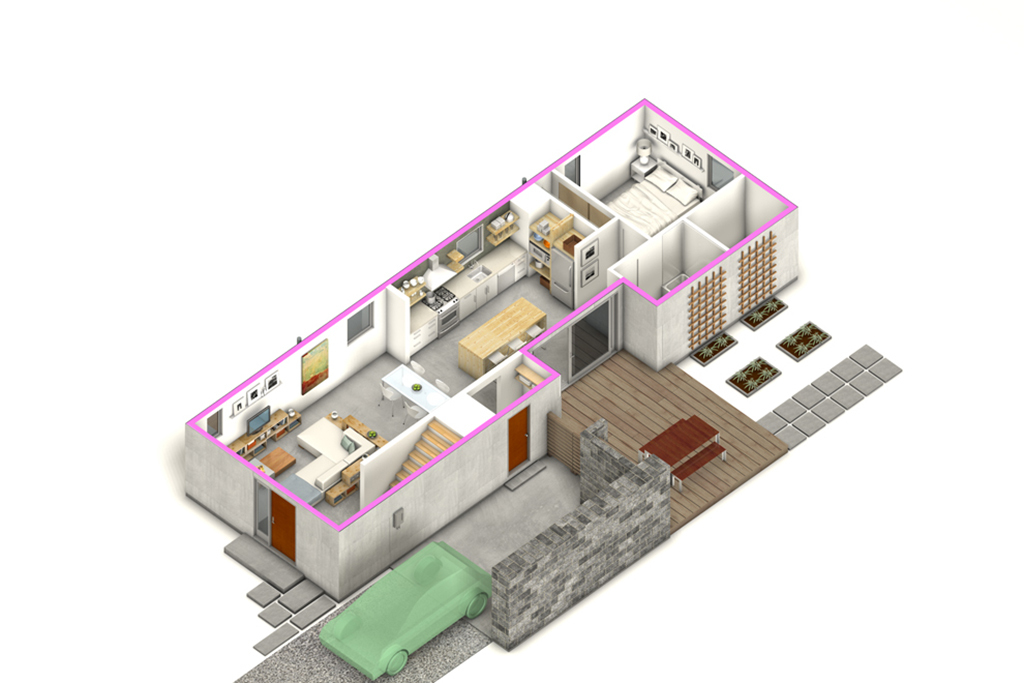
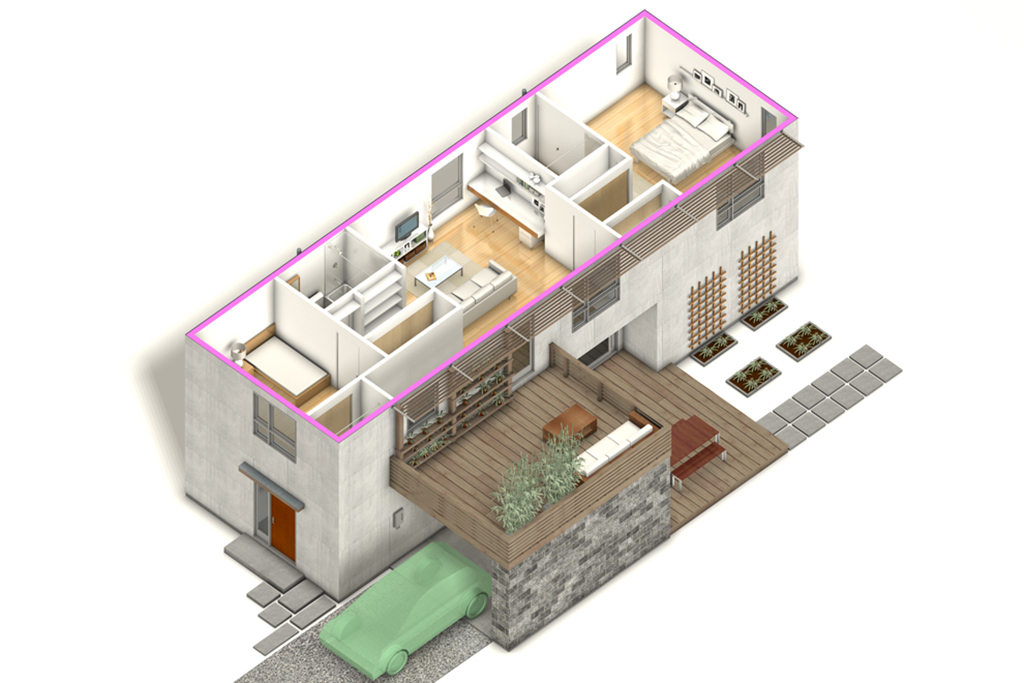
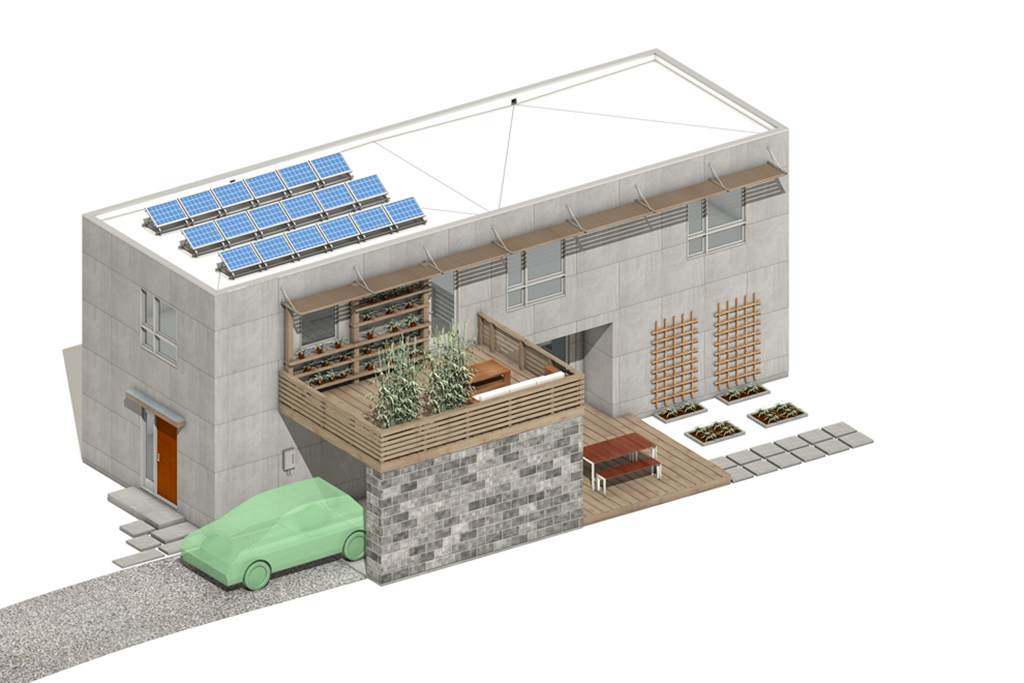 The plan of the house is taken from the site houseplans.com.
The plan of the house is taken from the site houseplans.com.
A minimalistic house project of 176 meters: a bit, but stylish - etk-fashion.com


