The architecture of this house is unusual for our latitude.As, however, and the rustic style in general. But once upon a time the style of the chalet was unusual for us. Now what Russian doesn't want to have a chalet-style house ?! This is a real-life house located in Colorado, USA. The interior spaces - of stunning beauty and comfort in the highest sense of the word - are complemented from the outside by an equally grandiose facade, decorated in. The base made of wood does not at all suggest an old-fashioned house, rather, on the contrary, the building is an example of a combination of modern developments and anachronistic suburban trends that do not lose popularity at all. Sergey Timofeev, architect: - Of course, the house is designed taking into account the landscape and is inscribed in it, using all the advantages of the differences in the area on which it is built. The use of natural materials in the decoration finally "plants" this building in the environment, paying tribute to the ecology and historical architecture of the times of the colonization of America. studiofd.ru 

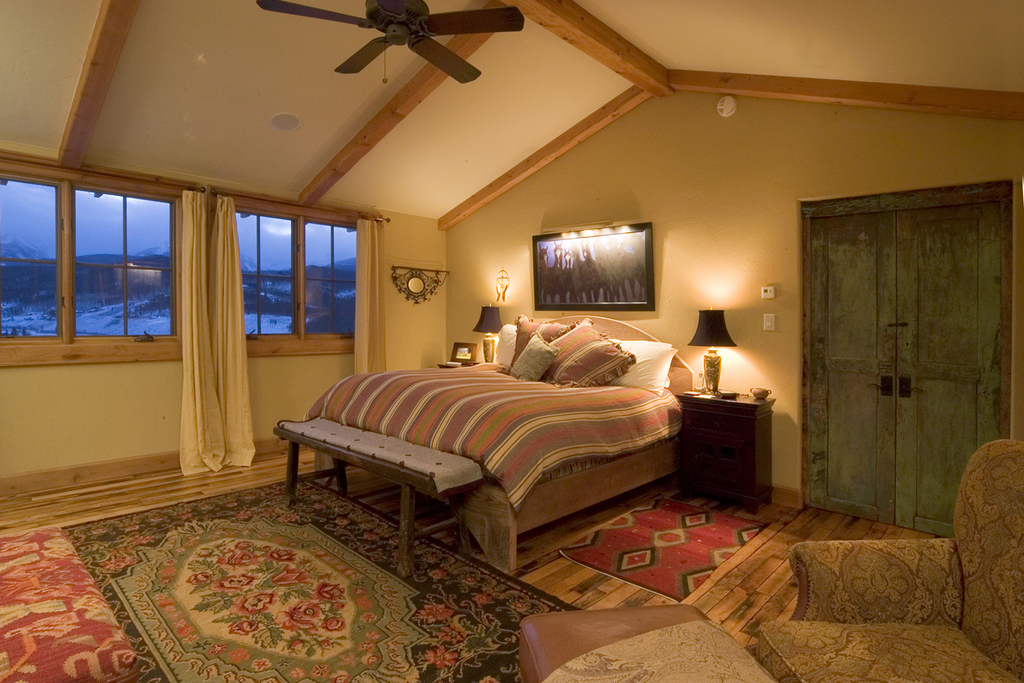
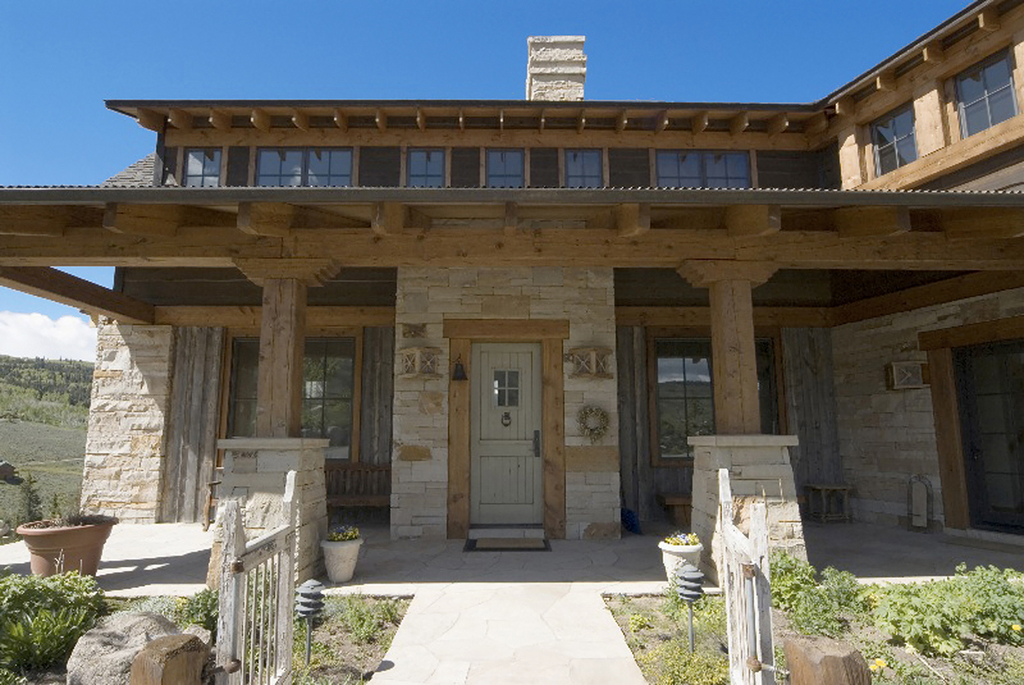 Three full floors include a garage,living room, four bedrooms and other utility rooms. The total area of the interior space is 403 square meters, while the building is not linear and tries to use every unevenness of the surrounding area as efficiently as possible. Sergey Timofeev, architect: - From the point of view of construction, such a house needs a good concrete foundation, which will make it possible to make a semi-basement due to the difference in the landscape. The upper floors are a traditional timber frame construction with wooden beams that must remain in the interior. studiofd.ru
Three full floors include a garage,living room, four bedrooms and other utility rooms. The total area of the interior space is 403 square meters, while the building is not linear and tries to use every unevenness of the surrounding area as efficiently as possible. Sergey Timofeev, architect: - From the point of view of construction, such a house needs a good concrete foundation, which will make it possible to make a semi-basement due to the difference in the landscape. The upper floors are a traditional timber frame construction with wooden beams that must remain in the interior. studiofd.ru 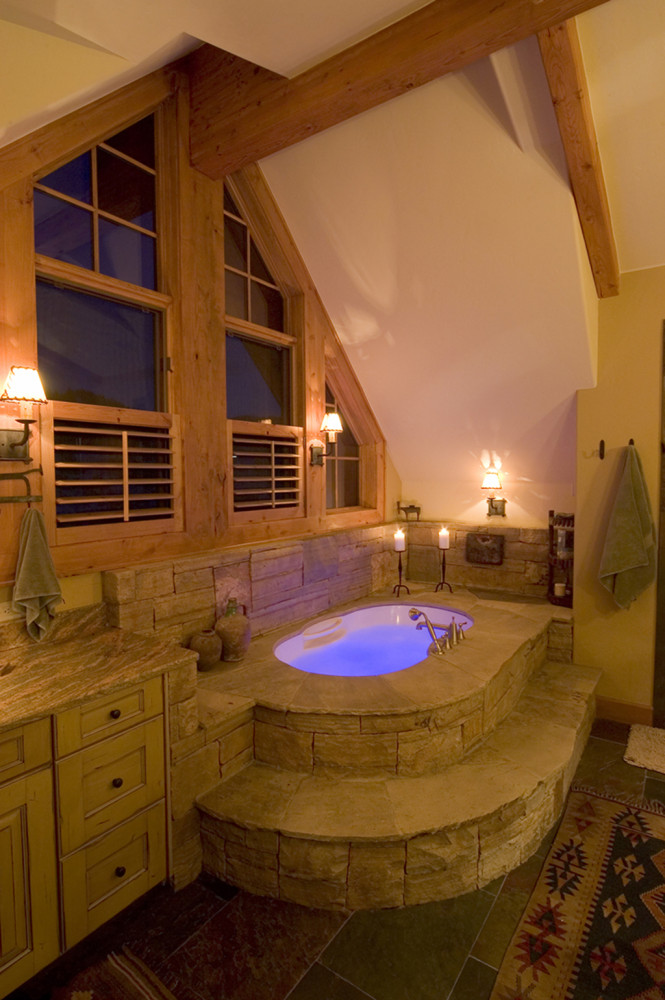
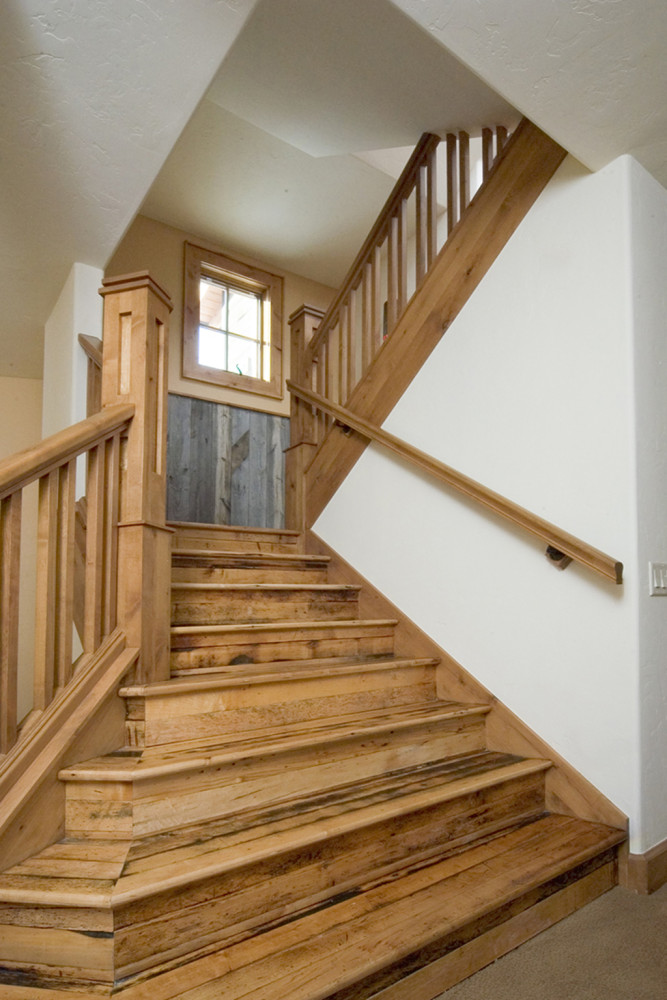 The first floor, which is the main one, right at the entrancecreates an impression of comfort and monumentality - heavy furniture, dark undertones, wood everywhere and a huge double-sided fireplace right in the middle. This is complemented by a stunning view from the window. Sergey Timofeev, architect: - In the plan, there is a clear zoning and the allocation of a master zone, to which the entire upper floor is given, where, in addition to two bedrooms, there is a studio room. The entire basement floor is given to the guest area: here, in fact, another small house is hidden, with its own kitchen, two bedrooms, a living room and even its own exit to the veranda. These zones are separated by a common ground floor, which is almost entirely given over to the kitchen and living room - this is a classic solution for a rustic style. Thus, we get a home in which the owners and their guests can not meet for weeks! studiofd.ru
The first floor, which is the main one, right at the entrancecreates an impression of comfort and monumentality - heavy furniture, dark undertones, wood everywhere and a huge double-sided fireplace right in the middle. This is complemented by a stunning view from the window. Sergey Timofeev, architect: - In the plan, there is a clear zoning and the allocation of a master zone, to which the entire upper floor is given, where, in addition to two bedrooms, there is a studio room. The entire basement floor is given to the guest area: here, in fact, another small house is hidden, with its own kitchen, two bedrooms, a living room and even its own exit to the veranda. These zones are separated by a common ground floor, which is almost entirely given over to the kitchen and living room - this is a classic solution for a rustic style. Thus, we get a home in which the owners and their guests can not meet for weeks! studiofd.ru 


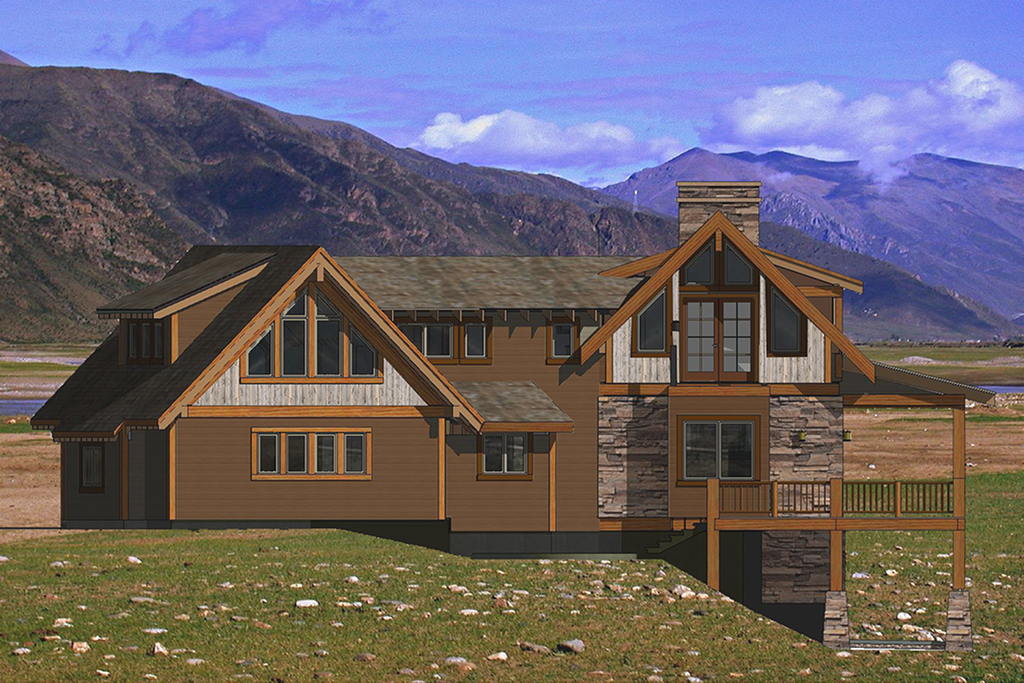
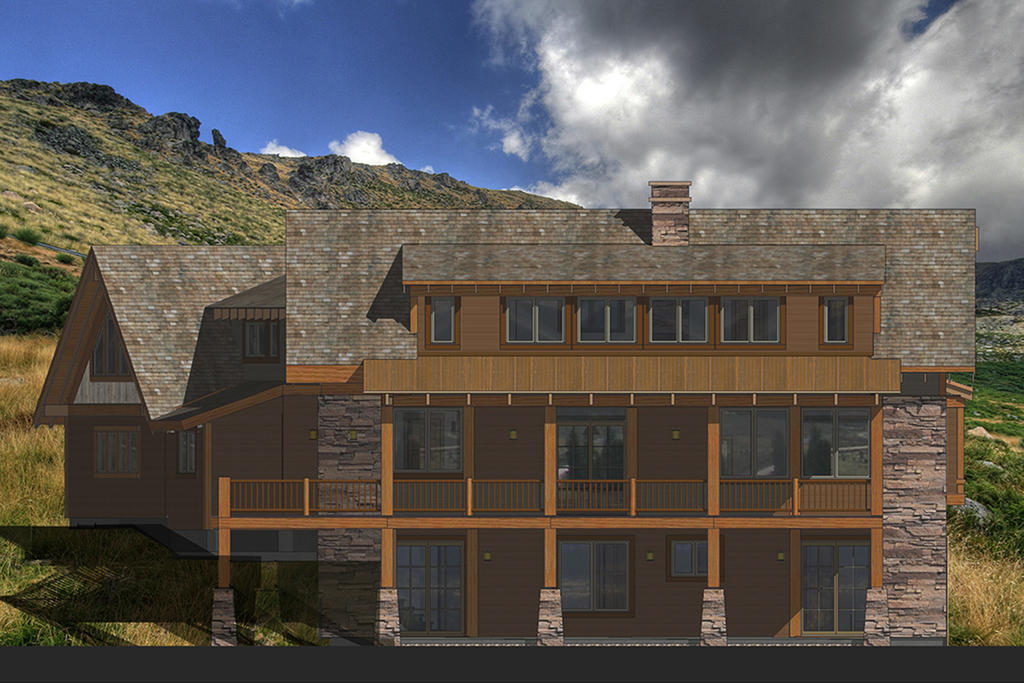 Sergey Timofeev, architect:- Speaking about whether it is possible to build a house in this style in Russia, I would say - it is necessary. This is a great alternative to a log house. Due to the combined materials, we create the feeling of a wooden house, while saving on material and using wooden elements only in the construction of the post-and-beam system. studiofd.ru Plan taken from houseplans.com.
Sergey Timofeev, architect:- Speaking about whether it is possible to build a house in this style in Russia, I would say - it is necessary. This is a great alternative to a log house. Due to the combined materials, we create the feeling of a wooden house, while saving on material and using wooden elements only in the construction of the post-and-beam system. studiofd.ru Plan taken from houseplans.com.
The design of the house in rustic style with an area of 400 meters - etk-fashion.com


