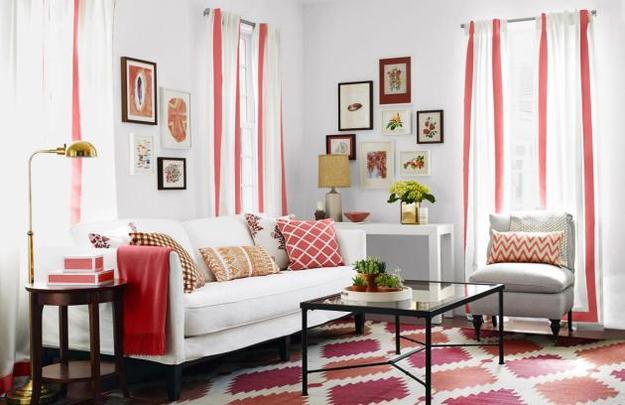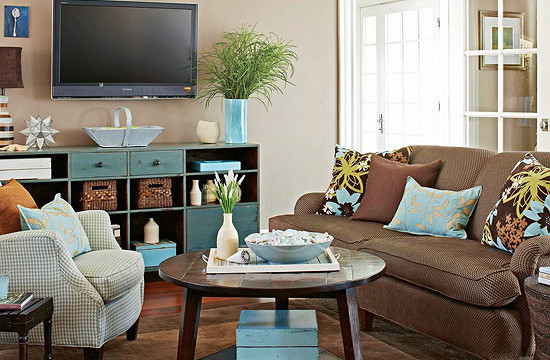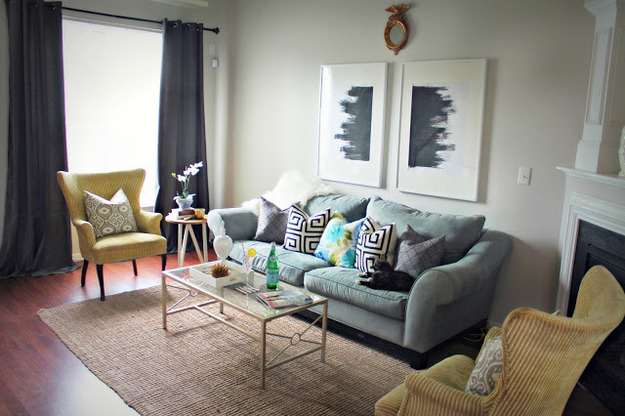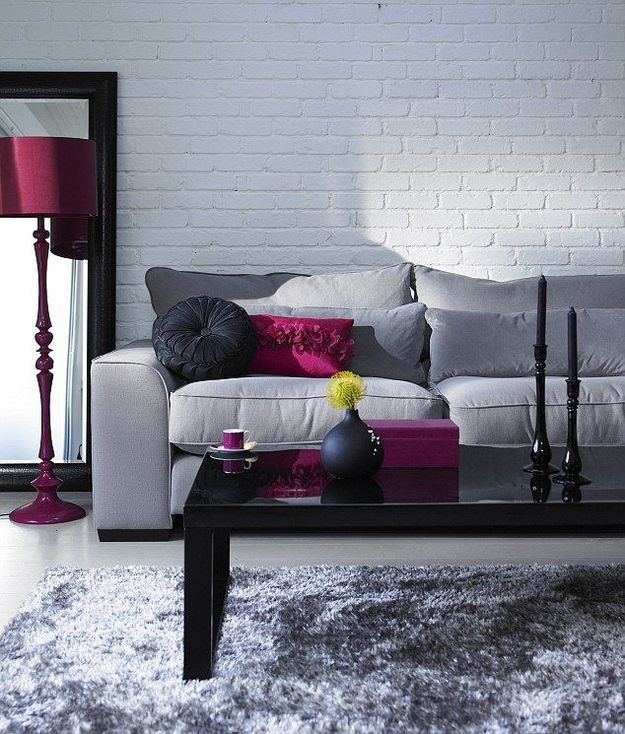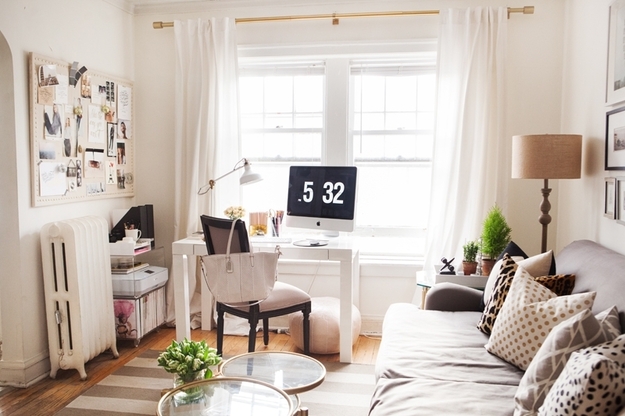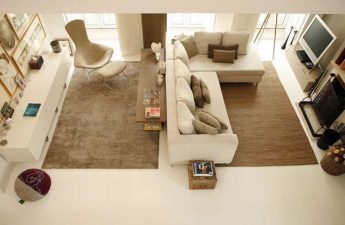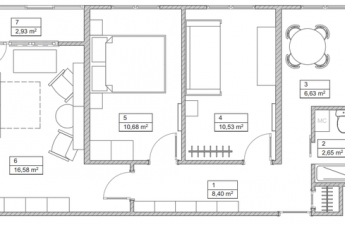The living room in our country has its own name –a hall, no matter what size it is. The furnishings often include three main components - a sofa, a TV and a coffee table, everything else is an addition depending on the needs. At night or for guests, it is transformed into a bedroom, sometimes into a library, less often into a work place.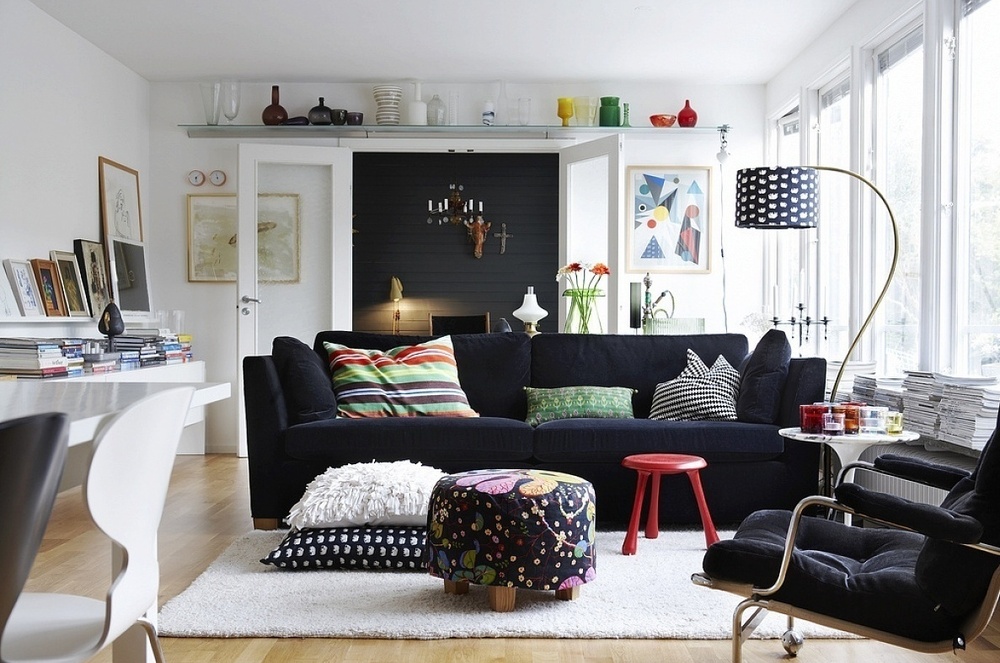 We offer you some recommendations,collected from various specialists in this field. They will allow you to use the area wisely, zone it and turn it into a multifunctional space.
We offer you some recommendations,collected from various specialists in this field. They will allow you to use the area wisely, zone it and turn it into a multifunctional space.
1. The main thing is strategy
Any work must begin with a competentplanning. It is always easy to move tables and chairs on paper, but try using a scale, the most convenient is 1:20, and depict the room on a plane from above. Precisely observe the proportions and individual details: indicate the location of windows (depth, which way they open), doors, heating radiators, sockets and switches, beams on the ceiling and protrusions on the wall.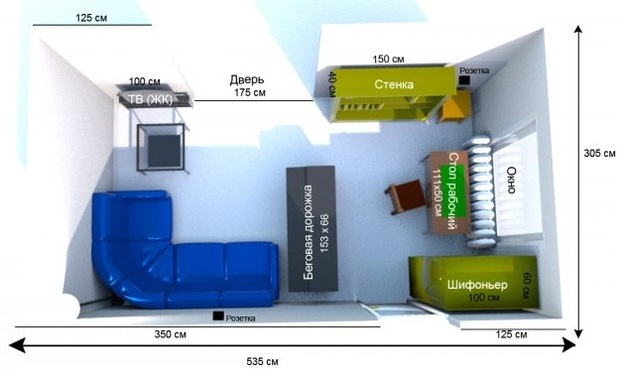
2. Action Plan
Another important stage of preparation. Все от дизайнеров до специалистов по фэн-шуй советуют начинать расстановку с основного предмета мебели. В связи с этим выясните и решите, с чего начинается ваша гостиная, и вокруг чего будет закручиваться её атмосфера, а это в свою очередь зависит от того, какие цели вы преследуете. Если в вашем доме часто бывают встречи с родственниками и дружеские посиделки, то разумно во главе всего поставить мягкую группу в составе дивана-трансформера, кресел и т.д. А может быть, вы сами любите ужинать в кругу семьи в гостиной? Тогда нужна столовая композиция. Очень многие любят хранить в зале вещи по одной простой причине – больше негде. Но все же главная его задача и первостепенная функция – релаксация для всех жильцов и комфортный отдых, а это предполагает минимальную обстановку с любимыми сердцу мелочами. 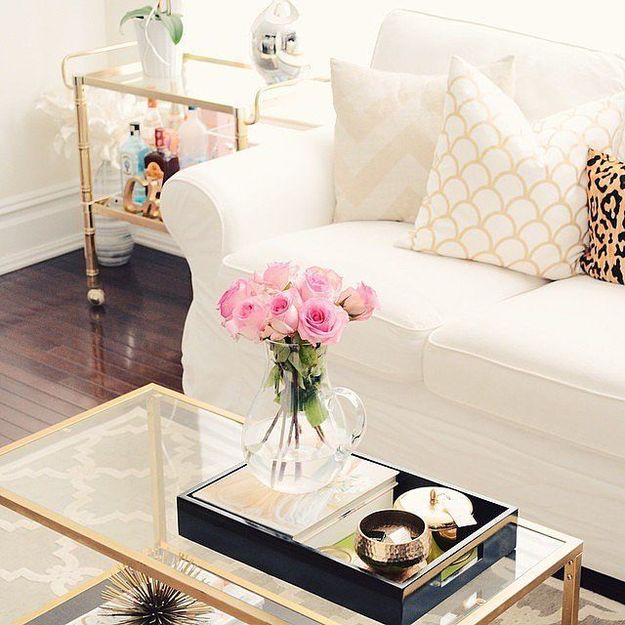
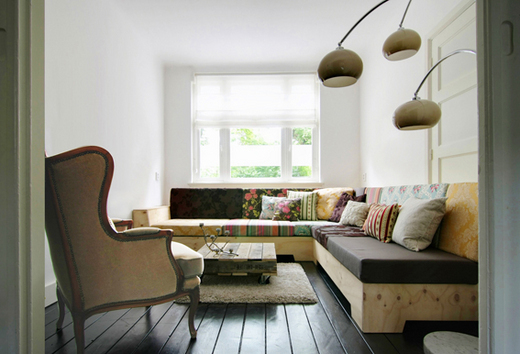
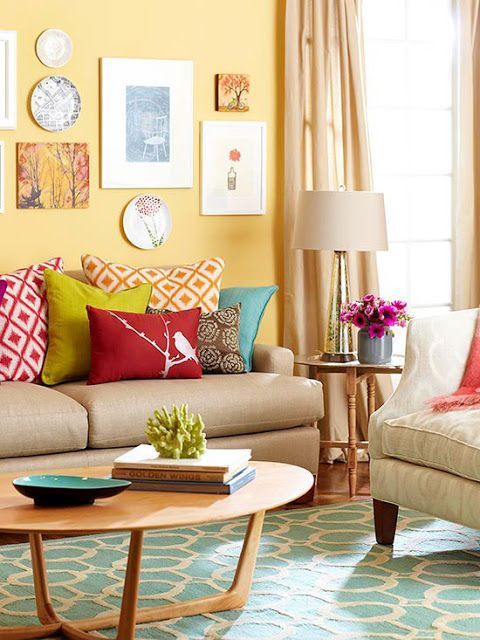
3. What and how it functions
Determine the position of all elements in the room?Now is the time to imagine how they "work". Arrange imaginary furniture made of paper squares (keeping to scale), and consider not only statics, but also dynamics. How far do the doors and drawers open, do they interfere, how wide does the sofa extend, etc. - these are questions that also need to be carefully worked out. Immediately lay out a comfortable space for free passage. So, structures with hanging doors should be located at a distance equal to their width plus another 60 cm. With such a detailed plan, you will notice how many seemingly very small nuances arise, but they interfere with us in everyday life - they must be taken into account in advance. Think not only about the setting, but also about the movement.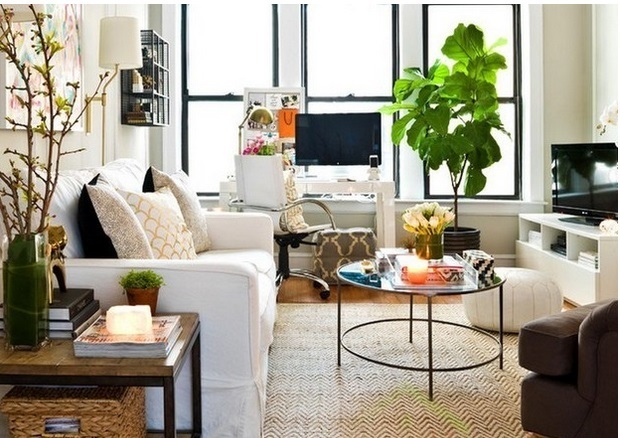
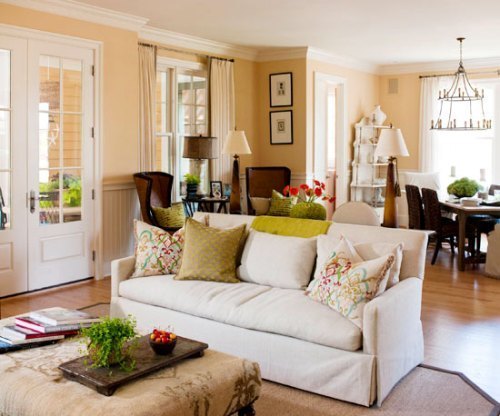
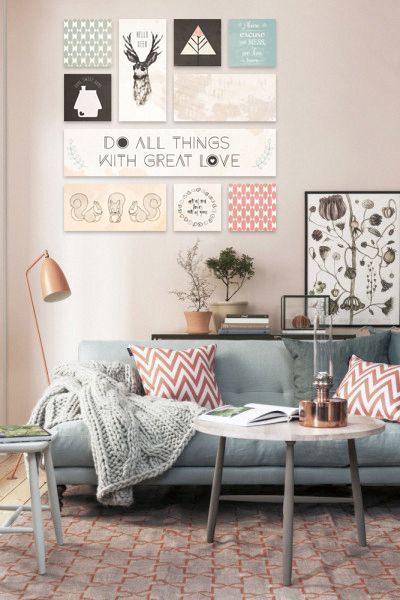
4. Use the laws of composition
First of all, proportionality, it is especially importantfor small spaces. Choose compact and small-sized furniture, and leave floor-to-ceiling cabinets in the past or at the dacha. If you cannot refuse it, then put it deep in the room, away from doors and windows.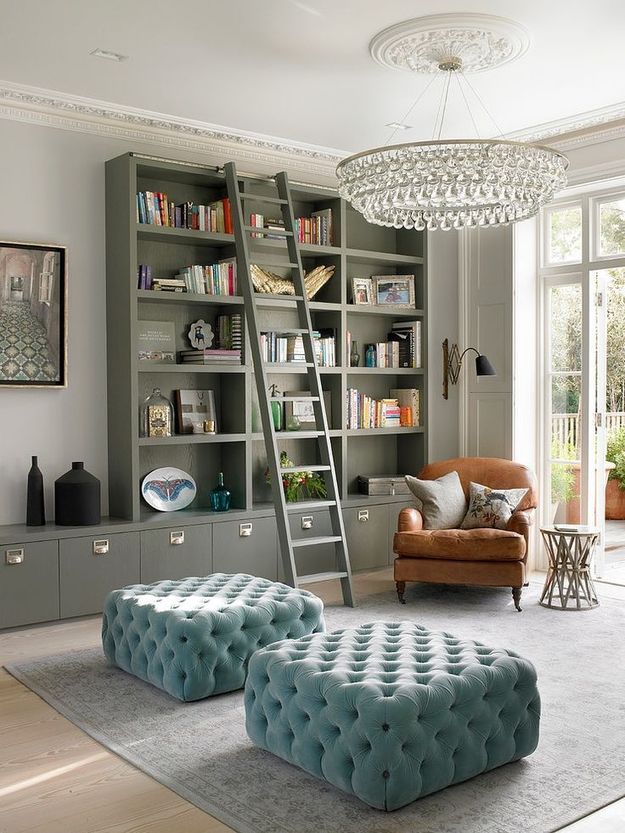
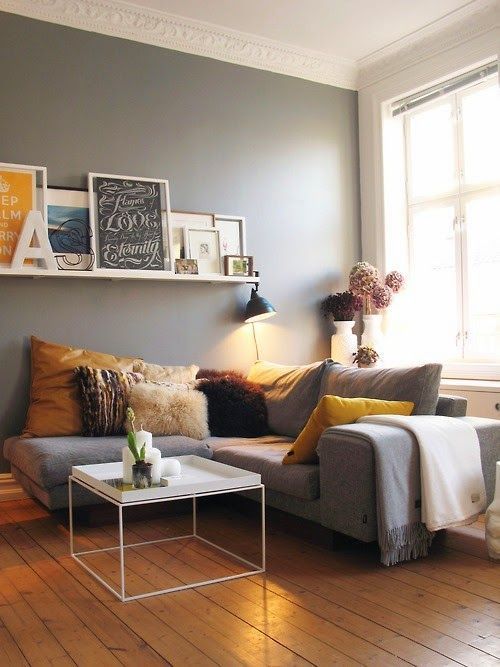
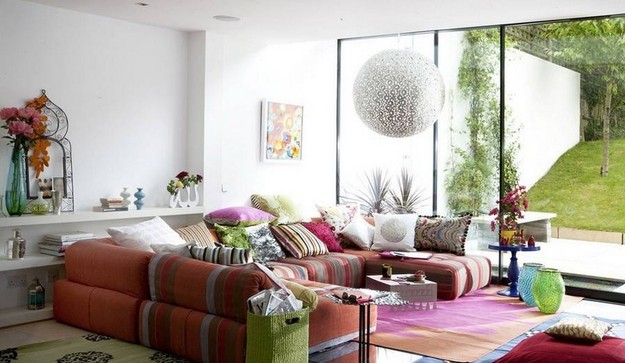 Secondly, symmetry.It works only in large spaces. For a small living room, the spirit of a classic interior can be supported by narrow and high shelves, compact console tables. The upholstered group should be compact, preferably on small nickel-plated legs, adding airiness and lightness to the elements. In general, stylists recommend choosing asymmetry for small-sized apartments. Items that differ in height, width and depth create an interesting and, sometimes, unpredictable interior. You can also add this item to the plan and even make a full layout if you want to see what the end result will be.
Secondly, symmetry.It works only in large spaces. For a small living room, the spirit of a classic interior can be supported by narrow and high shelves, compact console tables. The upholstered group should be compact, preferably on small nickel-plated legs, adding airiness and lightness to the elements. In general, stylists recommend choosing asymmetry for small-sized apartments. Items that differ in height, width and depth create an interesting and, sometimes, unpredictable interior. You can also add this item to the plan and even make a full layout if you want to see what the end result will be.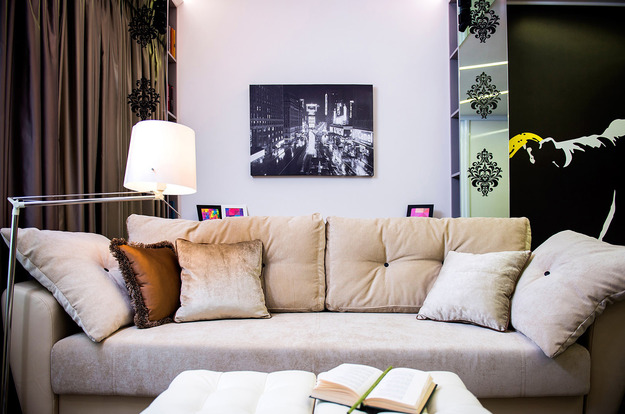
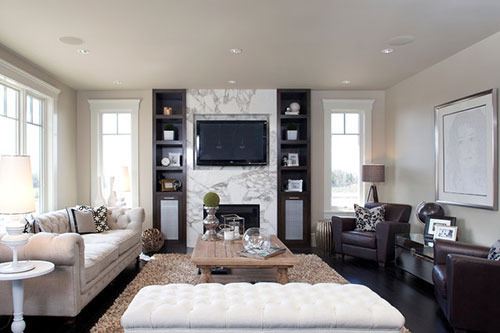
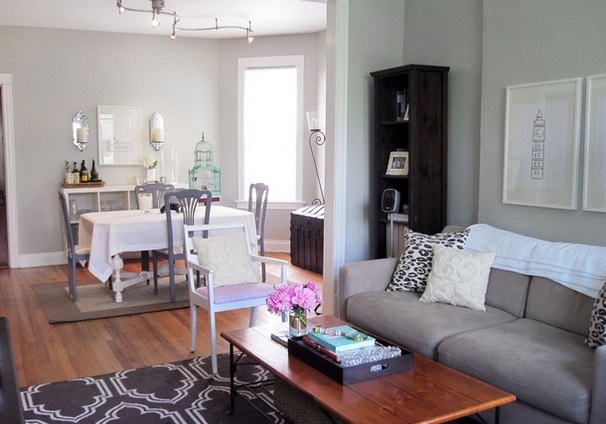
5. More air
Designers hardly use it nowtall furniture in living rooms, which is natural and logical. It partly assumes ceremonial and representative, for receiving guests, holidays, so you should not overload it with functionality. Walls and cabinets, which many are accustomed to, are inappropriate in a small room and do not decorate it at all, contrary to popular belief. If there is a need to leave a sliding wardrobe, then move it closer to the end wall to preserve the overall volume of the home. Inside it, it is also worth thinking through even the details so that everything you need fits in. We recommend leaving one of the walls completely or at least half free. For example, a place with a TV or above the sofa. A pile of various details creates the impression of crampedness, the ceiling automatically becomes low and the furnishings simply "press" on a person.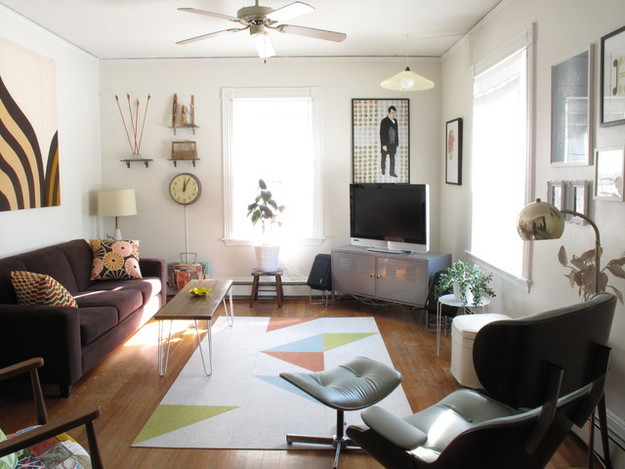
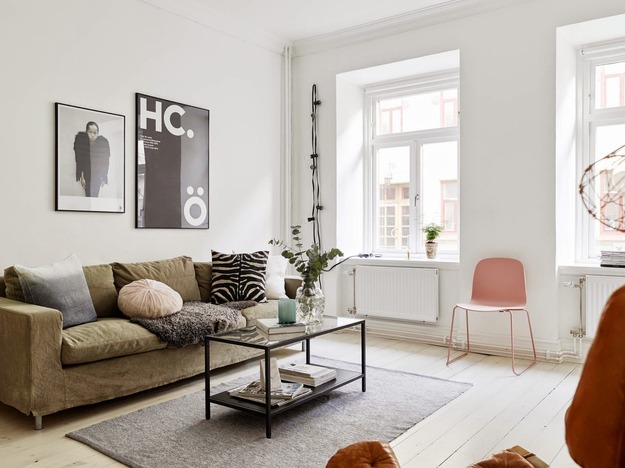
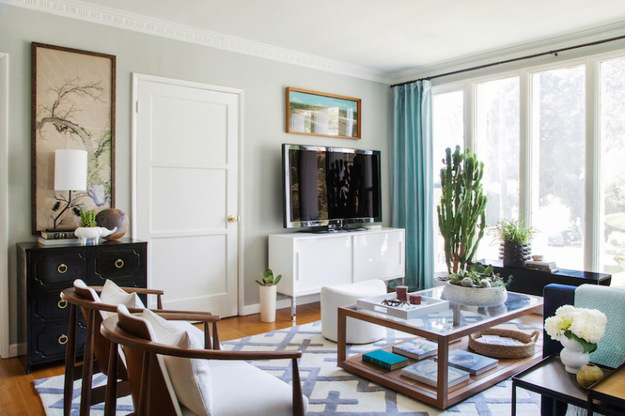
6. Find an alternative to familiar things.
No one is asking you to give up completelyfurniture, just replace what doesn't suit you with more advantageous options. For example, column shelves will look great in a cramped space. They are versatile and miniature, a good way to zone. With their help, you can separate the work area from the rest area. Their spaciousness is amazing, it is quite high. Put what is needed on the upper shelves not too often, and the lower ones can even be used as bedside tables if you sleep on a fold-out sofa. Another original technique is not to put them, but to hang them horizontally along a relatively "clean" wall. Unusual and stylish, plus you also get a shelf.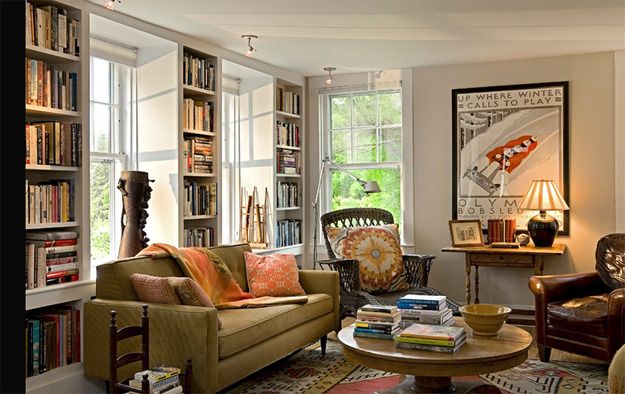
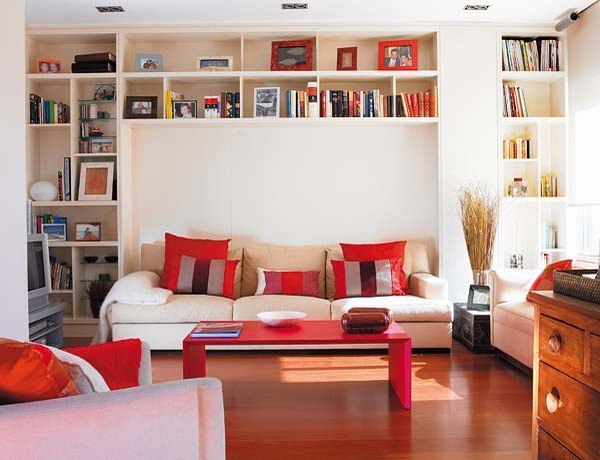
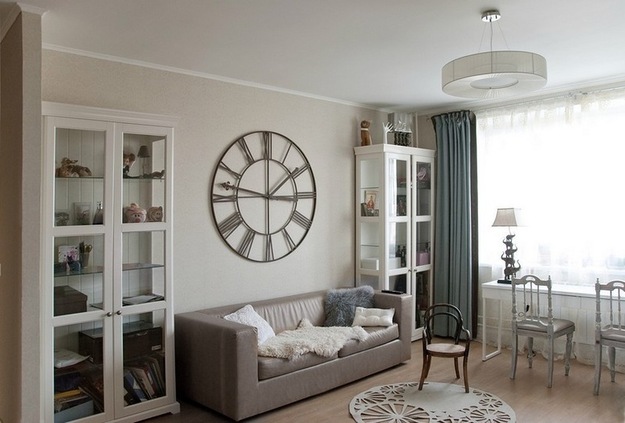
7. Organize additional convenience zones
Clothes not only need to be folded somewhere, butand ironing too. Adapt a place in the wardrobe for a special board, add a mirror, it is best if it is right on the doors. Cargo racks that can be easily pulled out cope with the tasks well. They can be placed in the space between the wall and the sofa. For those who do not have a separate place to work, a corner computer desk is suitable, as a rule, such models are compact and ergonomic. The second way out is a window sill, artificially extended with the help of a tabletop. It can also act as a coffee table like a bar counter with high wooden chairs or stools. Moreover, it is advisable to choose the former light ones with openwork backs and legs, and the latter - on the contrary - with a hidden space under a soft pillow as additional storage space.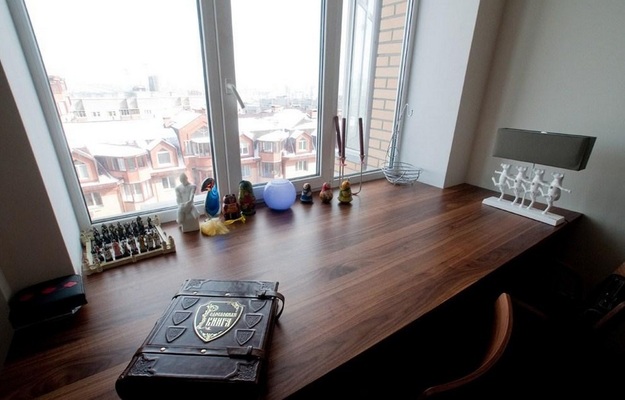
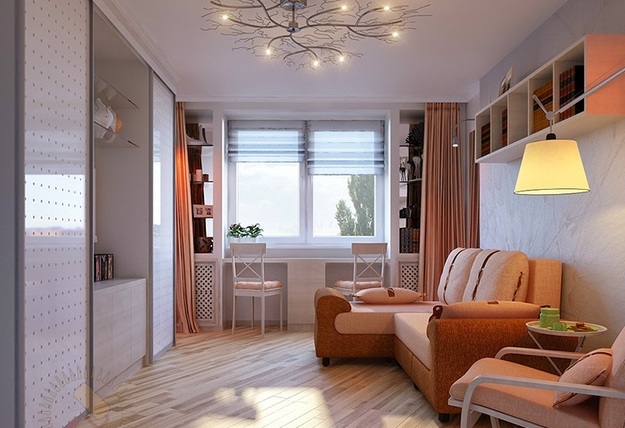
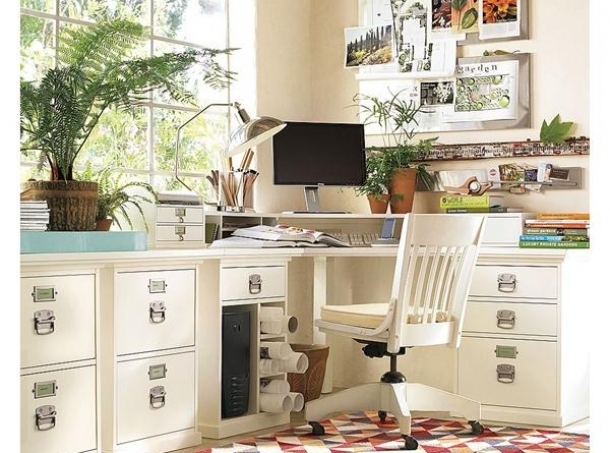
8. Get away from stereotypes
Any room, including the living room, shouldcorrespond to the character, temperament and lifestyle of its inhabitants. Do not try to copy the design of the premises from the photos or magazines you like. In this matter, everything is individual. After all, you have made your own plan for arranging the furniture, which means that you should look for your own ways to implement it. Move away from the usual postulates. Who said that there should be a sofa in the hall or that it must be a set with armchairs? Choose what suits you best and what you like, but does not violate the integrity and harmony of the decor. The image of a room built on contrasts of styles or individual elements always turns out stylish, fashionable and individual.