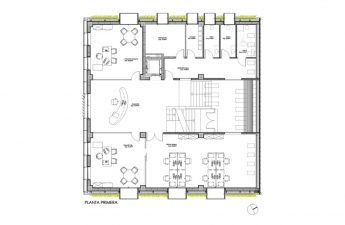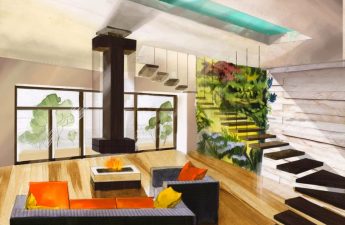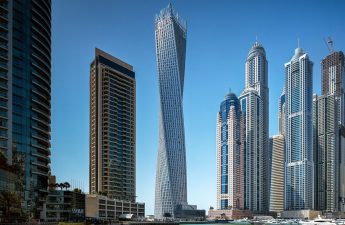Is it possible today to build such a house so that itstood for 300 years and at the same time was independent of external sources? We found one, located in the Moscow region "Passive houses" are now becoming very popular, they are found in the projects of many architectural bureaus and studios more and more often. Clients want such buildings to be able to exist autonomously, to be independent of possible power outages or gas supply. So that you can live in them even in the event of the end of the world. And one of the projects created by the Martynov and Gatilova Architectural Workshop attracted our attention. Architectural workshop of Martynov and Gatilova The architects of the workshop are graduates of the Moscow Architectural Institute. The bureau has existed for almost 10 years, and during this time a friendly and well-coordinated team managed to work on a wide range of projects: apartments, cottages and public facilities. Martynov & Gatilova undertakes work of any complexity and is ready to implement a full range of tasks - from concept creation to construction supervision. http://ammg.ru/ The customer outlined an ambitious, but completely solvable goal - to make the house energy efficient, with a very long service life and operation. In this project of the house, which will be located in the most beautiful place of Sergiev Posad, both wishes were met in full - from materials to unusual insulation technology. The result of the work: heat loss has been reduced by about half, and the design allows the house to remain cool in summer and warm in winter - even in the absence of air conditioning.  The house is made in a modern style, presentsIt is a two-storey building with a basement and access to an exploited roof - a magnificent view of the Trinity-Sergius Lavra, which is the pearl of this area, opens from here. The project provides for the use of natural materials, energy efficiency due to warm enclosing structures, minimizing the cost of operation, as well as the possibility of a long autonomous existence in the event of natural or man-made disasters. Ekaterina Gatilova: - The house is emphatically modern, but at the same time brutal and not devoid of some solidity, which underlines, I would say, the eternity of construction. As the customers wanted, we tried to create a kind of "family nest". The bottom is in clinker, the top is imitation of a wooden bar. The cantilever beams seem to stretch the house horizontally. And to emphasize this, a thin Petersen Columba clinker was chosen for the wall cladding.
The house is made in a modern style, presentsIt is a two-storey building with a basement and access to an exploited roof - a magnificent view of the Trinity-Sergius Lavra, which is the pearl of this area, opens from here. The project provides for the use of natural materials, energy efficiency due to warm enclosing structures, minimizing the cost of operation, as well as the possibility of a long autonomous existence in the event of natural or man-made disasters. Ekaterina Gatilova: - The house is emphatically modern, but at the same time brutal and not devoid of some solidity, which underlines, I would say, the eternity of construction. As the customers wanted, we tried to create a kind of "family nest". The bottom is in clinker, the top is imitation of a wooden bar. The cantilever beams seem to stretch the house horizontally. And to emphasize this, a thin Petersen Columba clinker was chosen for the wall cladding. 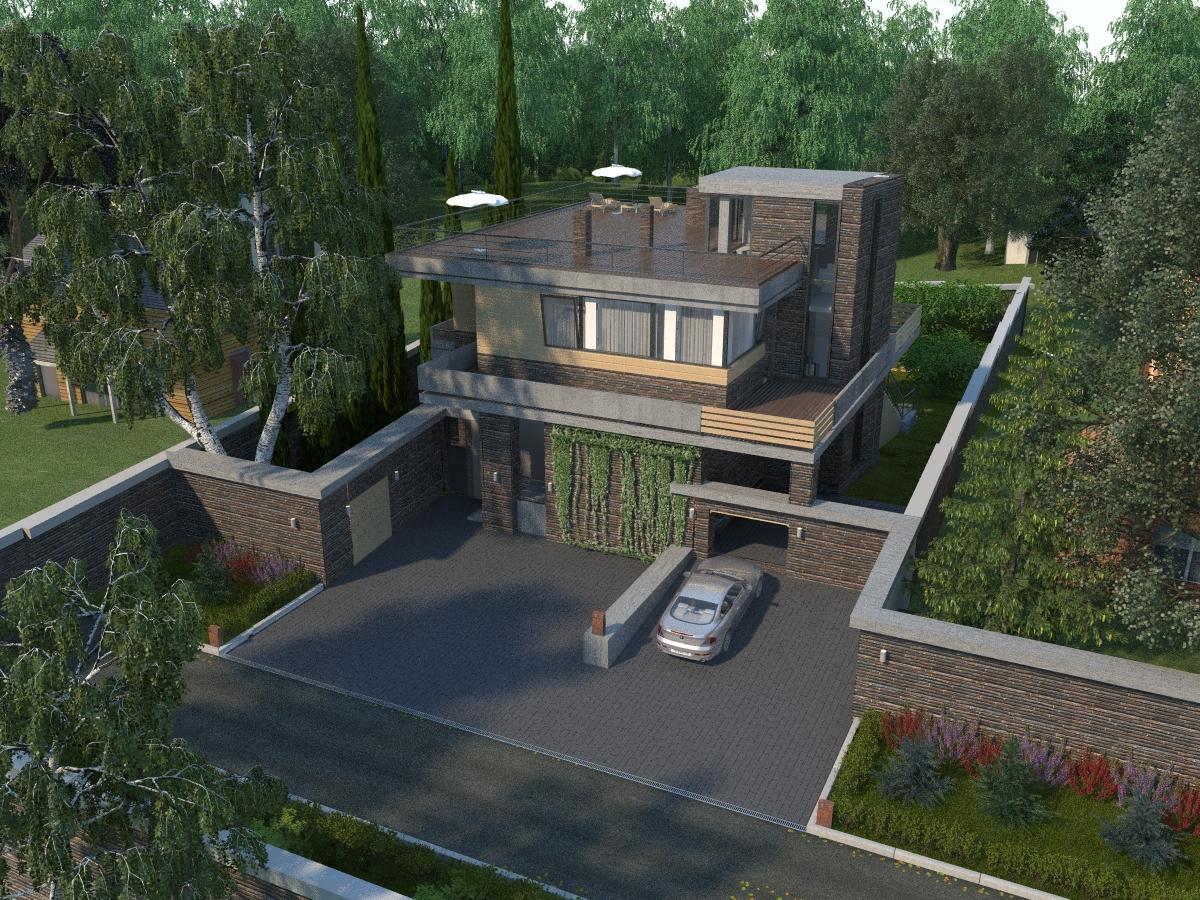 The frame of the house is made of reinforced concrete, withmonolithic floors. The foundation is a classic EPS insulation 100 mm and slab foam glass in two layers of 110 mm each. At the same time, the walls of the first floor are made of special blocks - the so-called warm ceramics cladding with clinker bricks and with filling between the front and inner layers of insulation made of foam glass granules. The thickness here is 350 mm! It is one of the greenest, most energy efficient and durable thermal protection solutions available. Vadim Martynov: - In the classic frame, mineral wool insulation is usually used, which can cake over time and, as a result, its properties deteriorate sharply. In addition, it loses its properties permanently when it gets in contact with water. And foam glass is devoid of these disadvantages. And what is very important - full vapor permeability, unlike EPS, which allows the house to "breathe", creating a favorable microclimate!
The frame of the house is made of reinforced concrete, withmonolithic floors. The foundation is a classic EPS insulation 100 mm and slab foam glass in two layers of 110 mm each. At the same time, the walls of the first floor are made of special blocks - the so-called warm ceramics cladding with clinker bricks and with filling between the front and inner layers of insulation made of foam glass granules. The thickness here is 350 mm! It is one of the greenest, most energy efficient and durable thermal protection solutions available. Vadim Martynov: - In the classic frame, mineral wool insulation is usually used, which can cake over time and, as a result, its properties deteriorate sharply. In addition, it loses its properties permanently when it gets in contact with water. And foam glass is devoid of these disadvantages. And what is very important - full vapor permeability, unlike EPS, which allows the house to "breathe", creating a favorable microclimate! 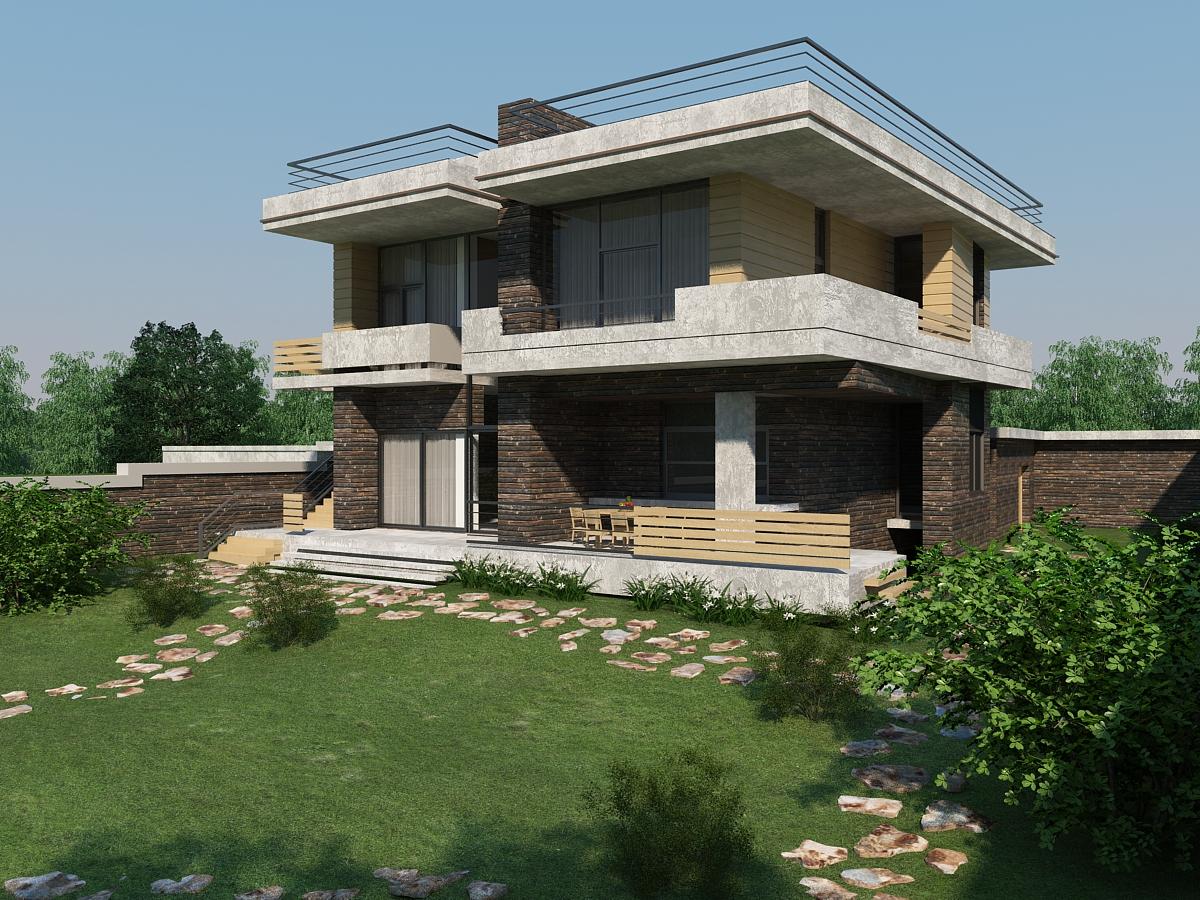 The second floor is made of wood and built according towireframe technology. Inside, the following order of laying was chosen: imitation of a beam of 40 mm, lathing from a bar with a ventilation gap of 50 mm, counter beam 50 mm, Isoplaat windproof plate 25 mm, frame racks 50 x 150 mm filled with granulated foam glass, OSB plate 12 mm, lathing from a bar 50 x 50 mm with an overlay of 10 mm moisture-resistant plywood filled with 60 mm foam glass, vapor barrier with 25 mm Isospaan slab, 50 mm lathing and again an imitation of 40 mm timber. The protruding consoles of the terraces and balconies are left in concrete, finished with micro-cement on all sides. Vadim Martynov: - This gives the complete illusion of concrete consoles, typical of "southern" architecture (South Africa, Miami), but completely warm. Thermal inserts are located at the junction of the wall with the balconies. This construction is about three times warmer than a wall made of laminated veneer lumber. In case of a complete cessation of heat supply, several hearths are provided in the house (basement - sauna hearth, 1st floor - fireplace in the living room, a real Russian stove in the kitchen, BBQ fireplace on the terrace, 2nd floor - fireplace in the bedroom). The stove, coupled with fireplaces, allows you to heat the house with wood in the absence of gas, and calculations show the sufficiency of this option. No electricity, just fire. Vadim Martynov: - The articulation of materials and assemblies is of particular interest in the project. For example, we found ready-made German units for organizing thermal insertion. They represent a block of insulation, enclosed in a rigid frame, from which reinforcement is released in two directions, a concrete console is put on it.
The second floor is made of wood and built according towireframe technology. Inside, the following order of laying was chosen: imitation of a beam of 40 mm, lathing from a bar with a ventilation gap of 50 mm, counter beam 50 mm, Isoplaat windproof plate 25 mm, frame racks 50 x 150 mm filled with granulated foam glass, OSB plate 12 mm, lathing from a bar 50 x 50 mm with an overlay of 10 mm moisture-resistant plywood filled with 60 mm foam glass, vapor barrier with 25 mm Isospaan slab, 50 mm lathing and again an imitation of 40 mm timber. The protruding consoles of the terraces and balconies are left in concrete, finished with micro-cement on all sides. Vadim Martynov: - This gives the complete illusion of concrete consoles, typical of "southern" architecture (South Africa, Miami), but completely warm. Thermal inserts are located at the junction of the wall with the balconies. This construction is about three times warmer than a wall made of laminated veneer lumber. In case of a complete cessation of heat supply, several hearths are provided in the house (basement - sauna hearth, 1st floor - fireplace in the living room, a real Russian stove in the kitchen, BBQ fireplace on the terrace, 2nd floor - fireplace in the bedroom). The stove, coupled with fireplaces, allows you to heat the house with wood in the absence of gas, and calculations show the sufficiency of this option. No electricity, just fire. Vadim Martynov: - The articulation of materials and assemblies is of particular interest in the project. For example, we found ready-made German units for organizing thermal insertion. They represent a block of insulation, enclosed in a rigid frame, from which reinforcement is released in two directions, a concrete console is put on it.  Ekaterina Gatilova: - Energy efficiency is also manifested in terms of windows - they are filled with argon films that do not allow to penetrate the sun's rays. That is, when it's hot outside, the house does not consume excess heat, and when it's cold, it does not give up. And that the house looked beautiful, the window frames are equipped with a partially hidden tab. That is, when looking from the living room, it seems that the outer wall passes inside and the glass is not visible. Full sense of a single space.
Ekaterina Gatilova: - Energy efficiency is also manifested in terms of windows - they are filled with argon films that do not allow to penetrate the sun's rays. That is, when it's hot outside, the house does not consume excess heat, and when it's cold, it does not give up. And that the house looked beautiful, the window frames are equipped with a partially hidden tab. That is, when looking from the living room, it seems that the outer wall passes inside and the glass is not visible. Full sense of a single space. 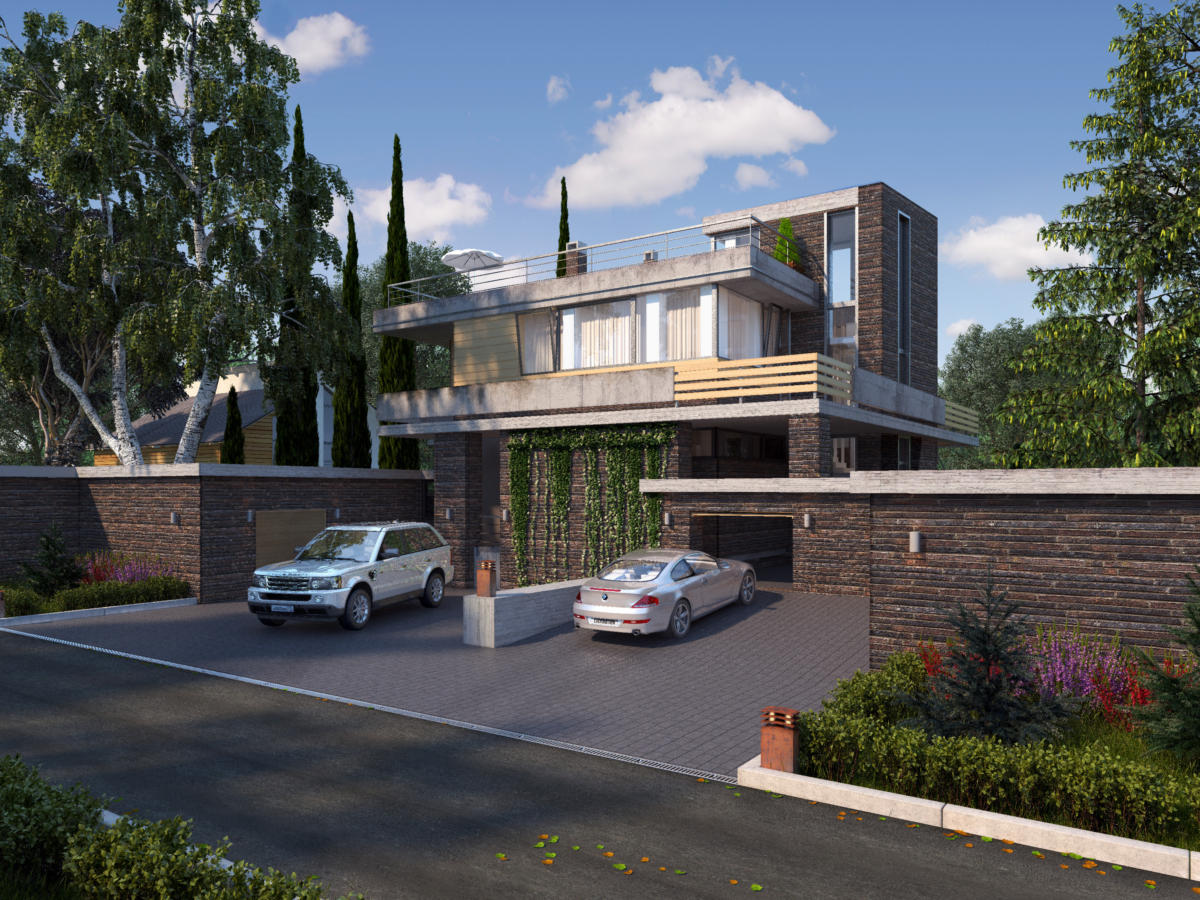 Materials used:
Materials used:
- clinker brick Petersen Columba, sorting K43 (cladding);
- a warm ceramic block Porotherm 38 (reliable and durable, energy-efficient material, coefficient of thermal conductivity 0.201);
- granular foam glass Baugran (materialIt is chosen because of ecological compatibility, practically eternal service life, fire safety, high coefficient of thermal conductivity - 0,043. Unique knots for filling foam glass into the grooves in the wall have been developed);
- Isoplaat vapor barrier boards;
- waterproofing additive in concrete "Penetron-admix";
- aluminum windows Schueco AWS 112 IC (firsta system that complies with the standards of the "passive house". Coefficient Uf 0,8 W / (m2 K), certificate of a passive house, stylish design with a minimum leaf thickness);
- Jordanhl brackets for fixing clinker;
- a heater "Penoplex 35" (facing of reinforced concrete columns).
So far, all such technologies (this also appliesbuilding structures, and engineering equipment) are quite expensive, and it is not very profitable to use them at the current cost of energy resources in the Russian Federation. In the future, given the trend towards an increase in utility bills, such a system will pay off in full. You can read about the alteration of a country house, as a result of which a stylish and modern dacha turned out from an ordinary wooden structure. Related Articles
