Want to find out how on the square 24 square meters. M create a multifunctional space? Here is a real example - a guest house, which is located in Seattle, Washington. The design of this tiny building was designed by designer Kim Mankoski. She managed to accommodate a living room, bed, work area, kitchen and a very comfortable bathroom. The house looks very presentable. So why is this project successful?
Secret number 1: panoramic windows and doors
The fact that the house is tall, and the panoramic windows and doorsFrom floor to ceiling occupy most of the wall and the angle of the room, let in more air and light, visually expand the space, and create an effect of unity with nature. 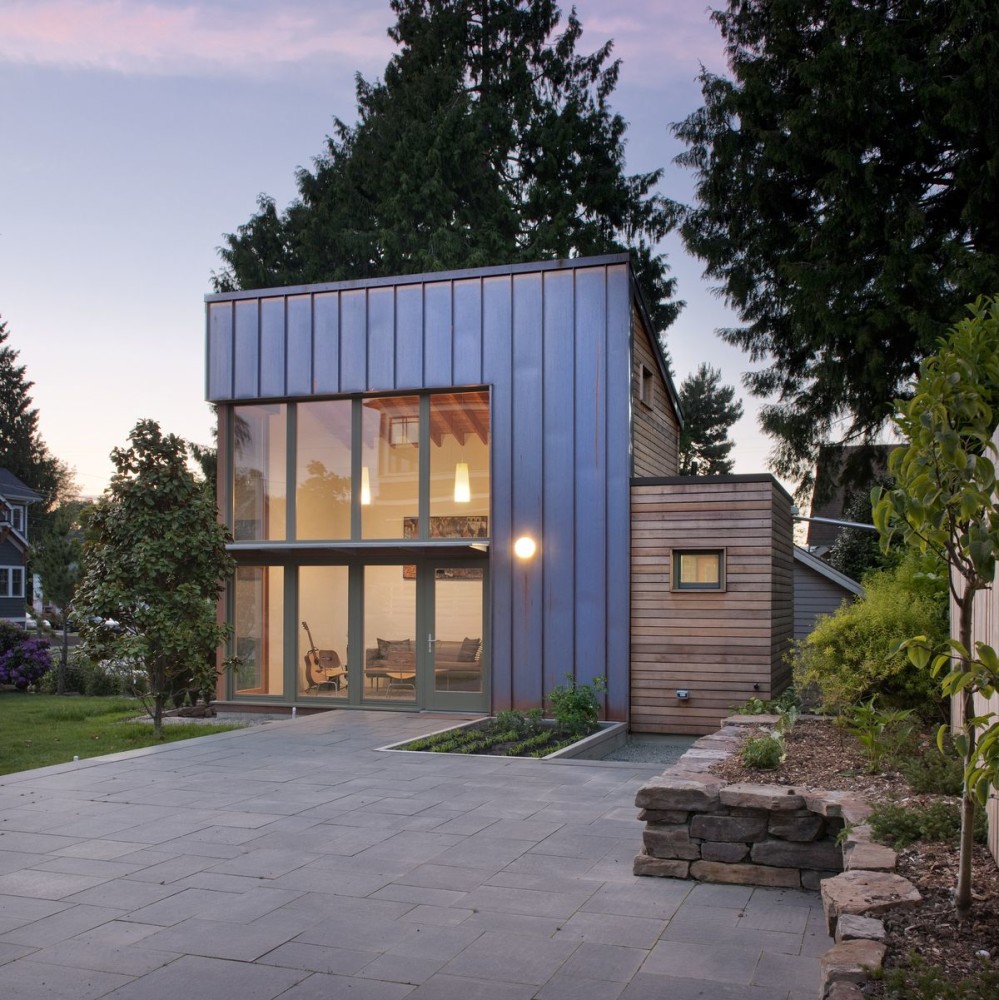
Secret number 2: color palette
The interior is built on a harmonious combinationlight gray with a light wood color reminiscent of caramel or onyx. Such a union does not irritate the eyes, soothes, makes the space homey and cozy. The balance of colors and materials connects the house with the environment and creates an extraordinary atmosphere for relaxation. The light, cold palette of the wall visually enlarges the space, while the dark gray floor adds elegance to this interior. 
Secret number 3: wooden beams
The wooden beams on the ceiling made it possible to emphasize the height of the building advantageously, and with them the house seems more cozy. In order to visually increase it, the beams were placed along its entire width.
Secret number 4: second floor and ladder
In order to save space, a berth andWork Corner arranged on the second level. The ceilings in the house are high, and this option is quite appropriate. Instead of a stationary ladder march, a compact ladder was made. This also helped save space. In addition, with the help of special grooves the ladder is easy to move, for example, to take things in the lockers and put them back. For convenience, handles are fixed on it. 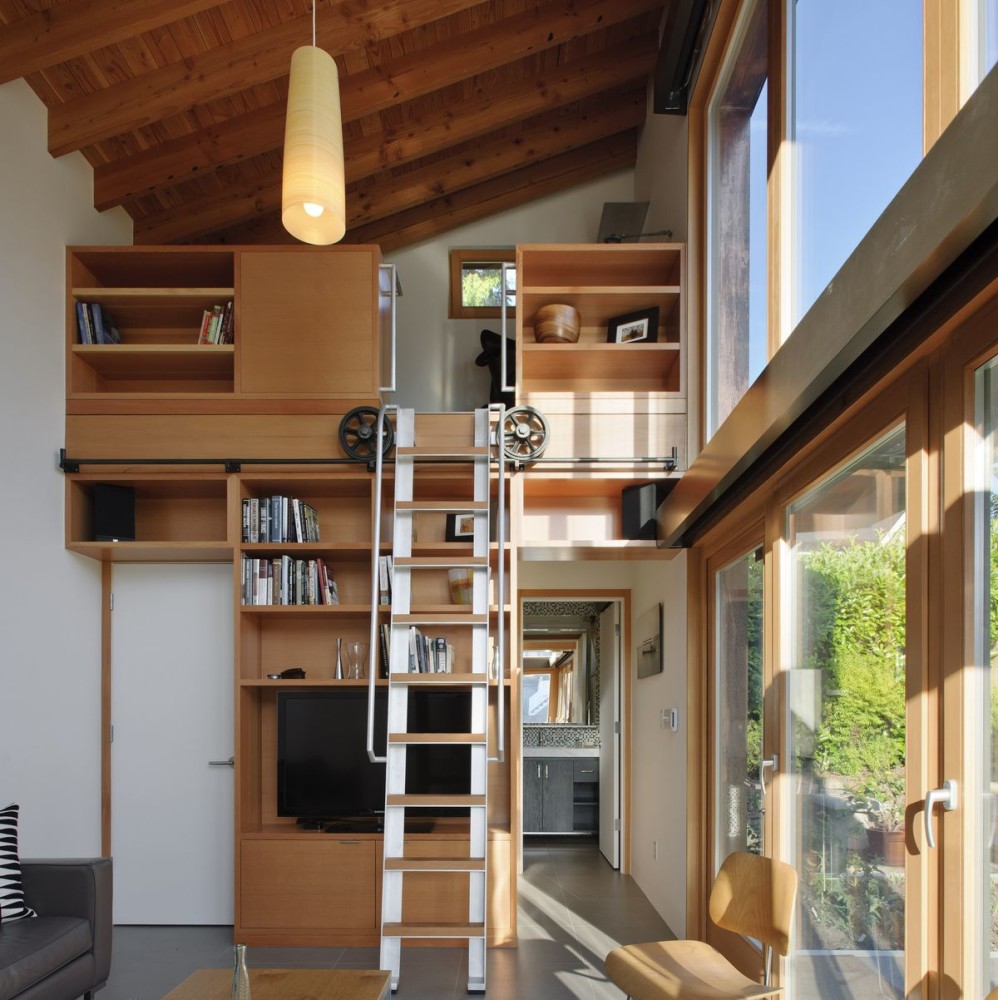
Secret number 5: more light and air
Through the large windows into the guest house comeslots of natural light. Two onyx-colored pendant chandeliers act as additional sources of illumination, and there are wall lamps in the sleeping area and in the work area. Warm hues work to create a good mood and make the space cozier. An interesting technique was used in the bathroom: the mirror was installed so that a window from a large room was reflected in it (as a result, an additional light source appeared, and the small room visually increased). Also, the bathroom of the room seems light and airy thanks to the decoration with fine mosaics and the installation of a glass partition in the shower stall. Built-in lamps serve as additional light sources. 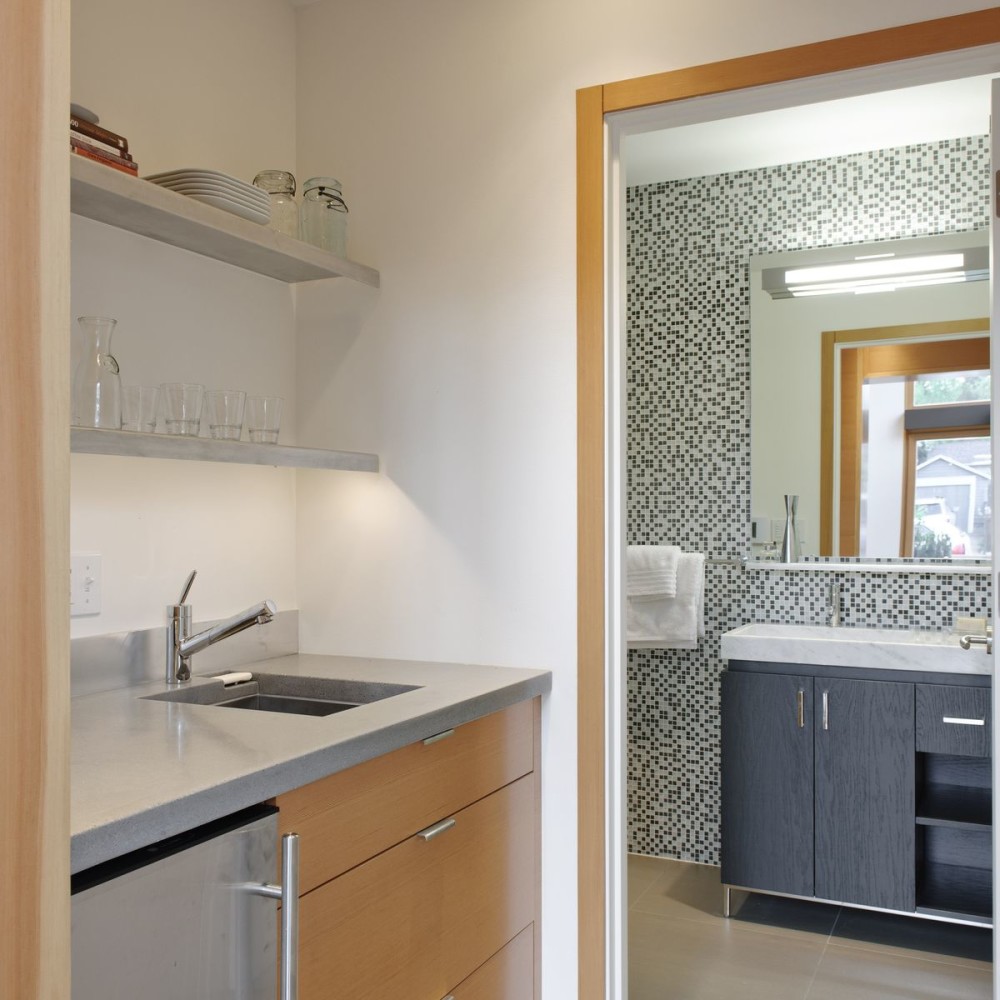
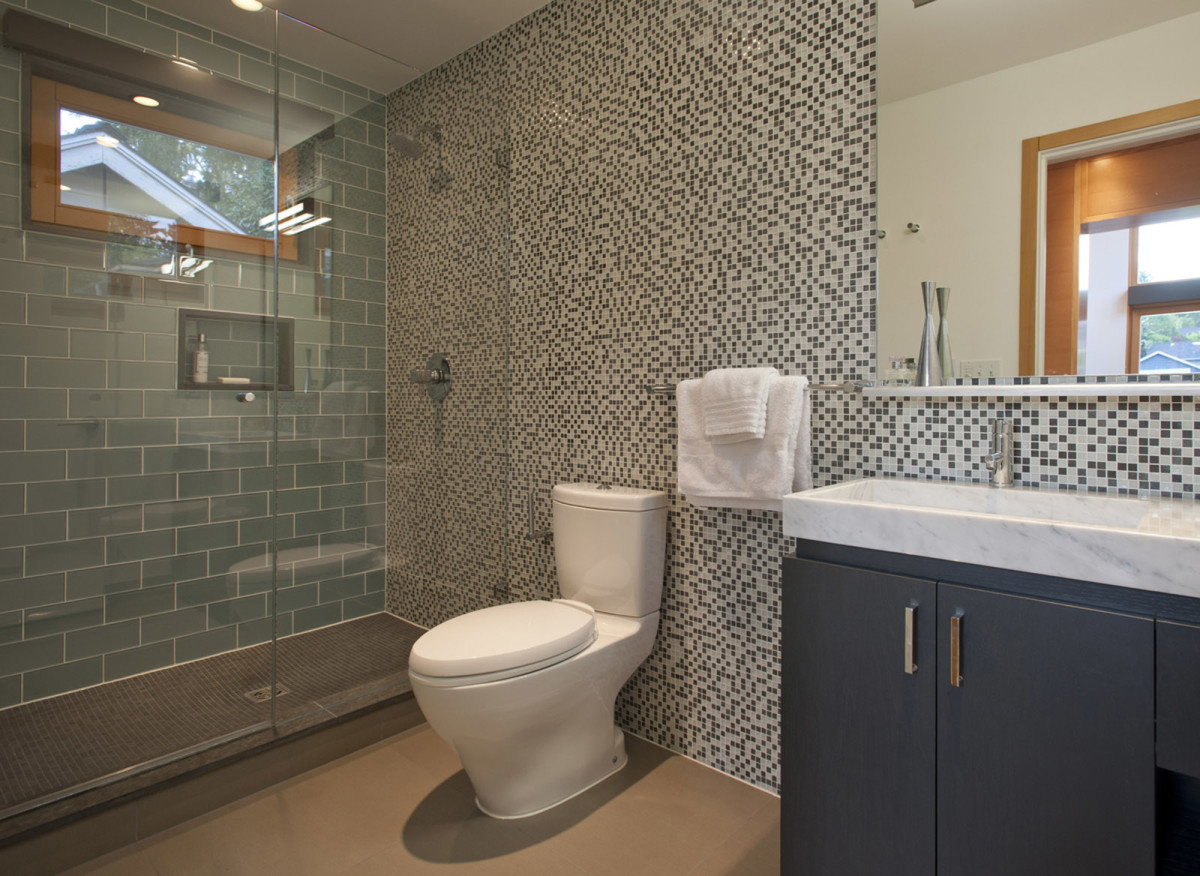
Secret number 6: furniture
The house is furnished with only the most necessary,functional pieces of furniture. Moreover, there are no paintings, photographs and other little things in the interior that "eat up" the space. The sofa was specially selected to match the interior decoration and medium size, because contrasting and large interior items visually reduce the room. Storage sections were installed at the top, thus emphasizing the height of the ceilings. 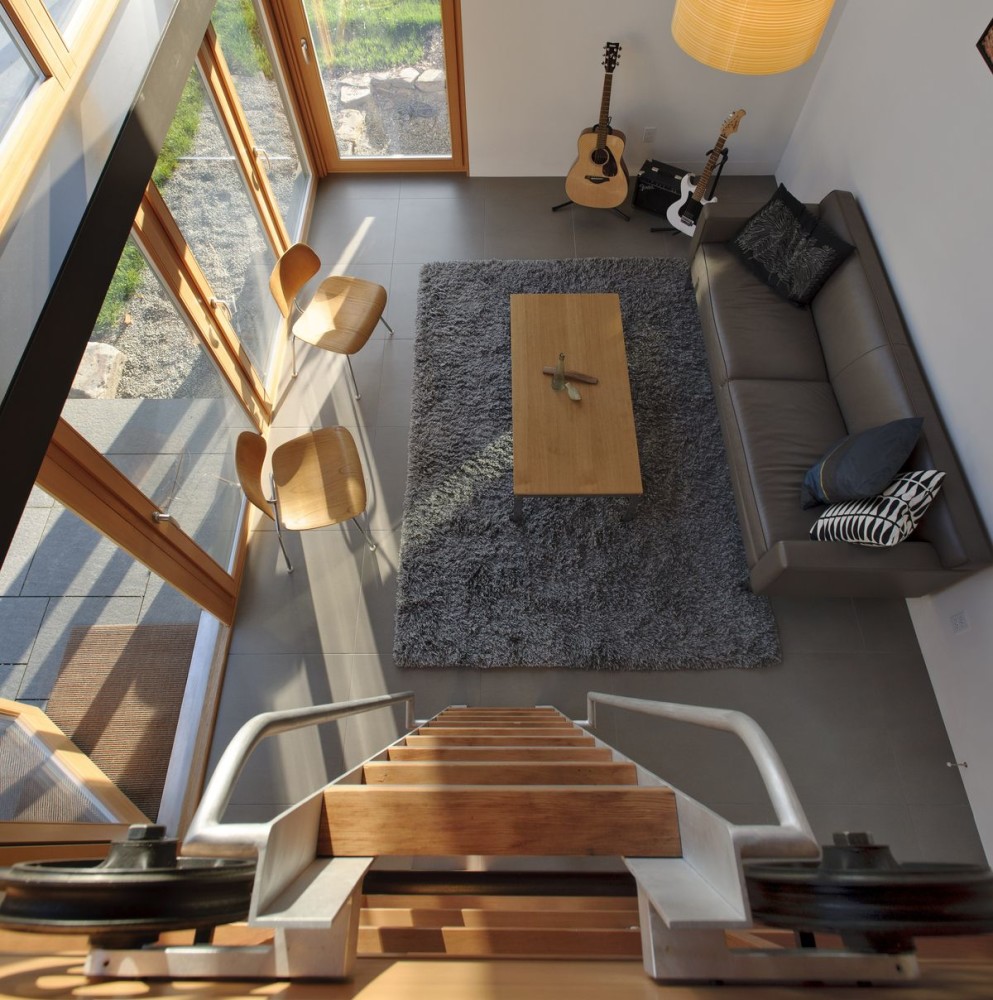 smallhouseswoon.com
smallhouseswoon.com

