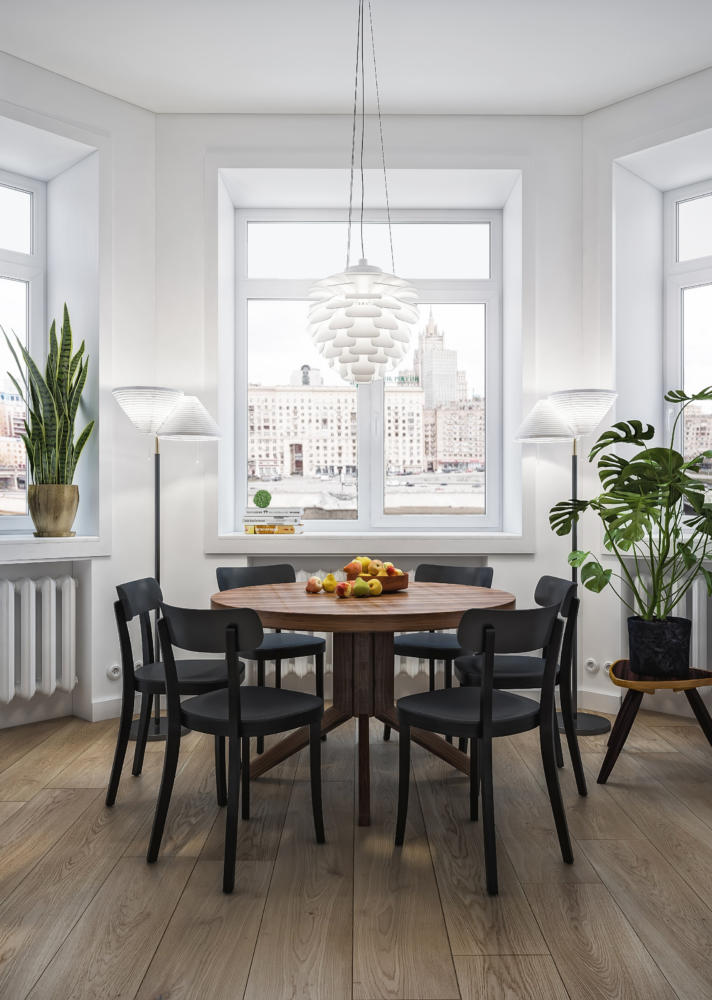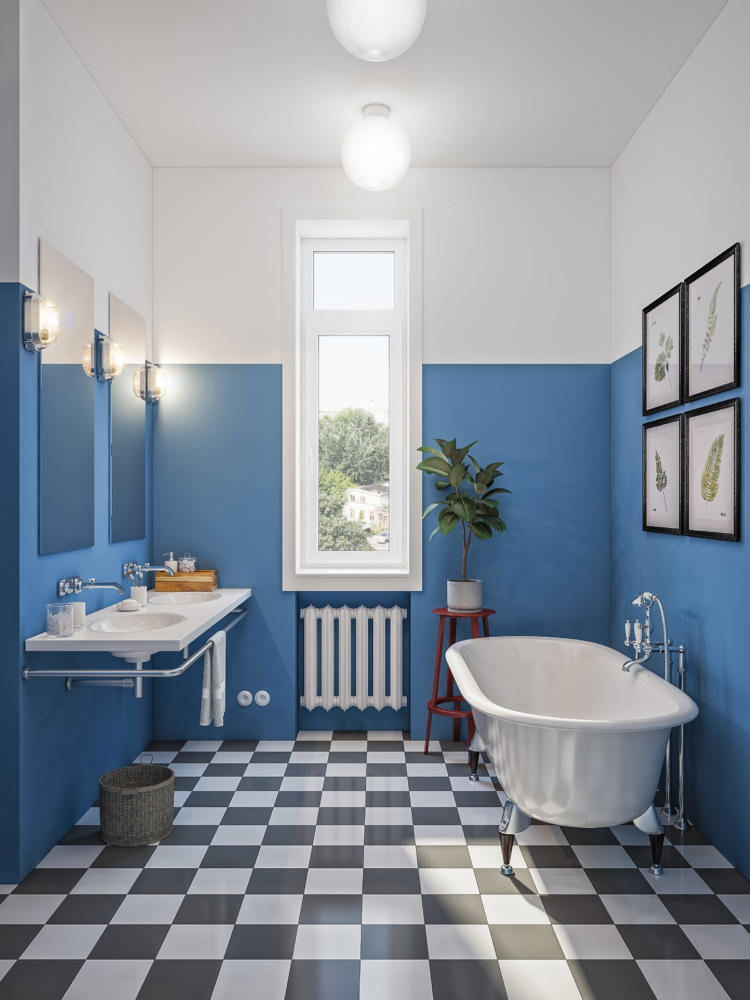More and more questions arise about how to createInterior in the spirit of the middle of the last century. We found a real and very stylish example in Moscow Everything new is a well-forgotten old. And that is why the owners of this apartment in a Stalin-era building, an elderly couple, wanted to create an atmosphere of the 50s and 60s of the 20th century. The specialists from the design bureau "Tochka Dizayna" took on the task with all their inspiration. The result was simply amazing! Related articles Stepan Bugayev, art director of the design studio "Tochka Dizayna" Currently, he is developing the design studio "Tochka Dizayna". In addition to creating private interiors, he collaborates with leading Russian developers. He is a teacher at the HSE School of Design, and teaches his own course "Interior Design. Rules for Creating a Successful Project". He gives open lectures on interior design and writes articles for leading interior magazines and portals. In the past, he was a co-founder of the Pobeda Dizayna studio. Included in the top 100 best designers, according to AD magazine. Polina Shevtsova, interior designer Graduated from RUDN University with a degree in Social and Differential Psychology and RANEPA with a degree in Environmental Design. Works as an interior designer at the design bureau Tochka Dizayna. Believes that not only the customer, but also the apartment space itself and its location can help in creating a future interior. Initially, the apartment was divided into separate rooms in a standard way, each of which had a window, and one had a bay window. The owners wanted to have an interior in which their favorite furniture would look organically, and a large living room with a soft area where it would be convenient to receive guests. To make this happen, the designers left only the bedroom and bathroom isolated, but expanded them a little. And they allocated a small space to the kitchen, and during cooking it is fenced off with a glass partition. In the living room, the wall with the TV separateshallway, and on the other wall, in a built-in structure, there is a library. The designers did not want to clutter the middle of the room, so the lamp was hung next to the sofa so that it would not block the view, but its location can be changed if desired. In the same room, they placed a dining area in the bay window - this is a well-known, always winning option.
In the living room, the wall with the TV separateshallway, and on the other wall, in a built-in structure, there is a library. The designers did not want to clutter the middle of the room, so the lamp was hung next to the sofa so that it would not block the view, but its location can be changed if desired. In the same room, they placed a dining area in the bay window - this is a well-known, always winning option.
 The kitchen turned out to be small, but the absenceThe upper cabinets and the neutral shade of the facades make it visually wider, and all the kitchen utensils were placed in the lower cabinets. There is a large window in the kitchen, and light enters through the glass door and into the common area. Thus, not only the kitchen, but the entire apartment is filled with lightness and a sense of spaciousness, so that no one will feel cramped here.
The kitchen turned out to be small, but the absenceThe upper cabinets and the neutral shade of the facades make it visually wider, and all the kitchen utensils were placed in the lower cabinets. There is a large window in the kitchen, and light enters through the glass door and into the common area. Thus, not only the kitchen, but the entire apartment is filled with lightness and a sense of spaciousness, so that no one will feel cramped here. The main detail in the bedroom is the real thingSoviet linen chest of drawers from the 50s. The designers tried to ensure that the bed was in the same style as it. But the bedside bench and table, according to the experts, should not attract unnecessary attention to themselves, so they were made of thin metal tubes. The sockets and stucco moldings remained in the apartment from the Soviet past, and to emphasize the retro spirit, the walls were decorated with reproduction sketches by the artist Alexander Deineka with sports and dance motifs. They decided not to clutter the bedroom with unnecessary furniture in order to maintain a feeling of spaciousness, so they organized a large dressing room behind a separate door.
The main detail in the bedroom is the real thingSoviet linen chest of drawers from the 50s. The designers tried to ensure that the bed was in the same style as it. But the bedside bench and table, according to the experts, should not attract unnecessary attention to themselves, so they were made of thin metal tubes. The sockets and stucco moldings remained in the apartment from the Soviet past, and to emphasize the retro spirit, the walls were decorated with reproduction sketches by the artist Alexander Deineka with sports and dance motifs. They decided not to clutter the bedroom with unnecessary furniture in order to maintain a feeling of spaciousness, so they organized a large dressing room behind a separate door. A spacious bathroom where it was possibleto place a shower, a bath, two washbasins, a toilet and a laundry area - this is the embodiment of all the main trends of retro style. Here is a free-standing bath on legs - a rarity of the Soviet era, and painted walls, and checkerboard tiles, and a cast-iron radiator, which they did not hide. Related articles
A spacious bathroom where it was possibleto place a shower, a bath, two washbasins, a toilet and a laundry area - this is the embodiment of all the main trends of retro style. Here is a free-standing bath on legs - a rarity of the Soviet era, and painted walls, and checkerboard tiles, and a cast-iron radiator, which they did not hide. Related articles
Apartment in the "Stalinka": interior in the style of the 50's



