For an architect to redo someone else's work isan unpleasant occupation, but the customers managed to "infect" Igor Martin and Olga Novikova with interest in the object, offering them to redesign the interior space and radically change the style of the house. This country mansion near Kiev attracted our attention not only with the authors' fresh look at the solution of the space of a traditional cottage building, but also with non-trivial ideas, for example, in the organization of the kitchen area, which is a combination of a bar, dining room and kitchen, or turning the garage into a sauna. And what is the luxurious font in the mosaic-tiled bathroom with a glossy ceiling worth! Igor Martin and Olga Novikova, architects Founders of MARTIN architects. Like many architects, they started small - with the design of small apartments for friends and acquaintances (back in their student years). Subsequently, grateful customers told the world about the young creative tandem, which became a married couple. 8 years have passed since then. Today, Igor and Olga work on large projects, manage projects both in Ukraine and abroad, and successfully run their own architectural and design studio. “In most cases, our clients are married couples, and when they come to us, they know that each family member will certainly be heard,” they say.
Customers' wishes
The original layout of the mansion is notcorresponded to the lifestyle of the owners, which led them to want to completely redesign it. They turned to architects Olga Novikova and Igor Martin with a request to radically change the stylistic solution of the interior of their home. The main wish of the owners: the house should be dominated by light, space and modern trends in interior design.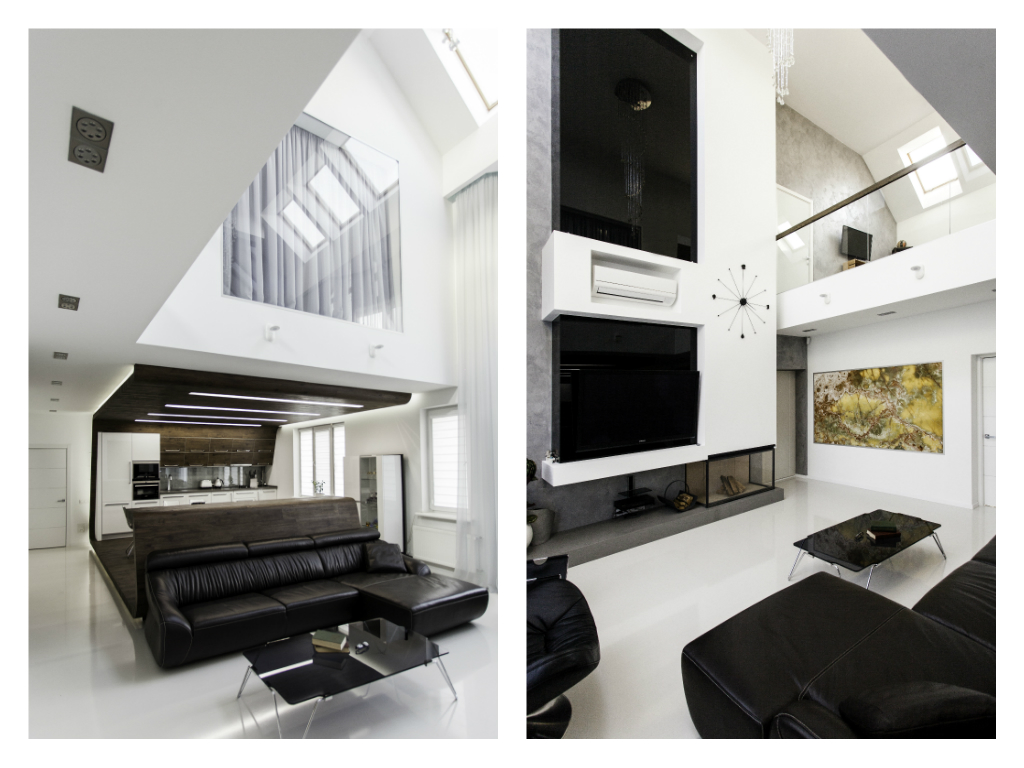

Features of redevelopment
At first, the authors of the project decided to change the hearthouse – the fireplace area, making it impassable. In addition, the guest and kitchen space were opened and combined, and the most difficult engineering task was the conversion of the former garage into a sauna. At the same time, the second floor was almost not changed, only one partition in the master bedroom was dismantled.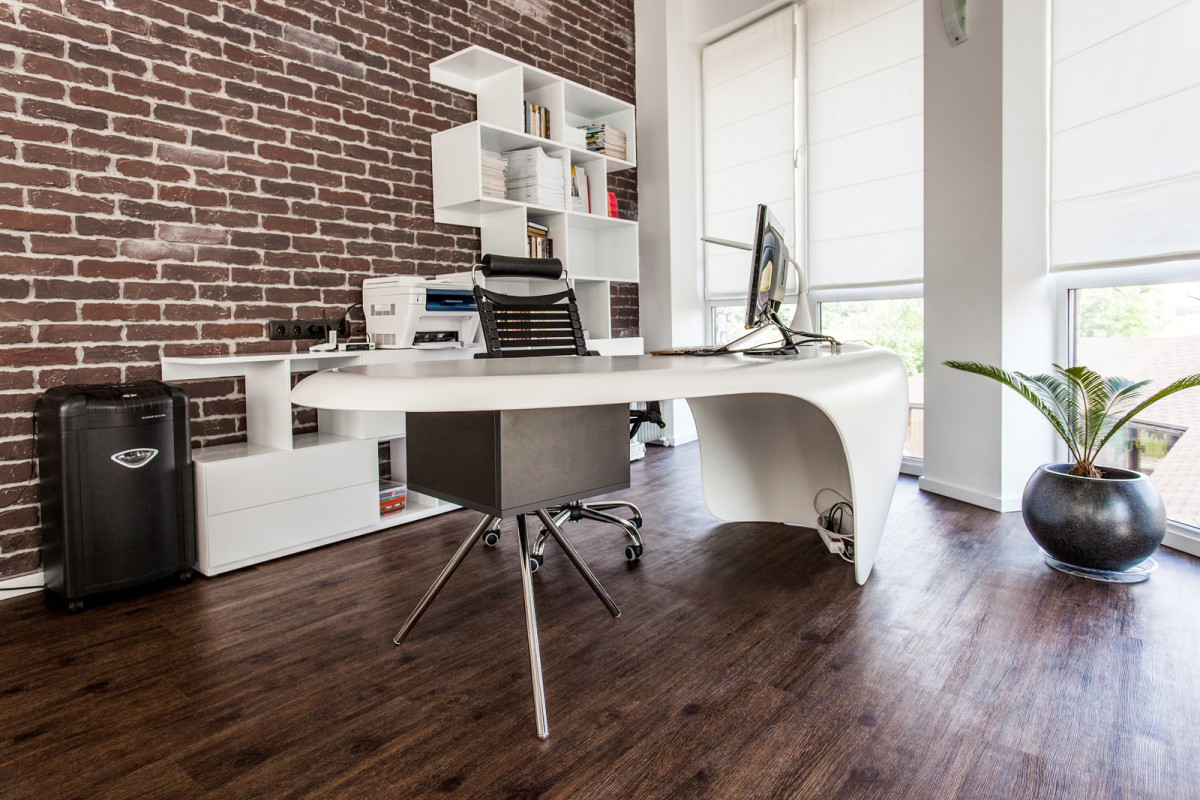

Stylistic direction
The interior is designed in a minimalist style:Here we see an intellectual play with space and light, laconic expressive means, and the use of only necessary objects in properly organized spaces.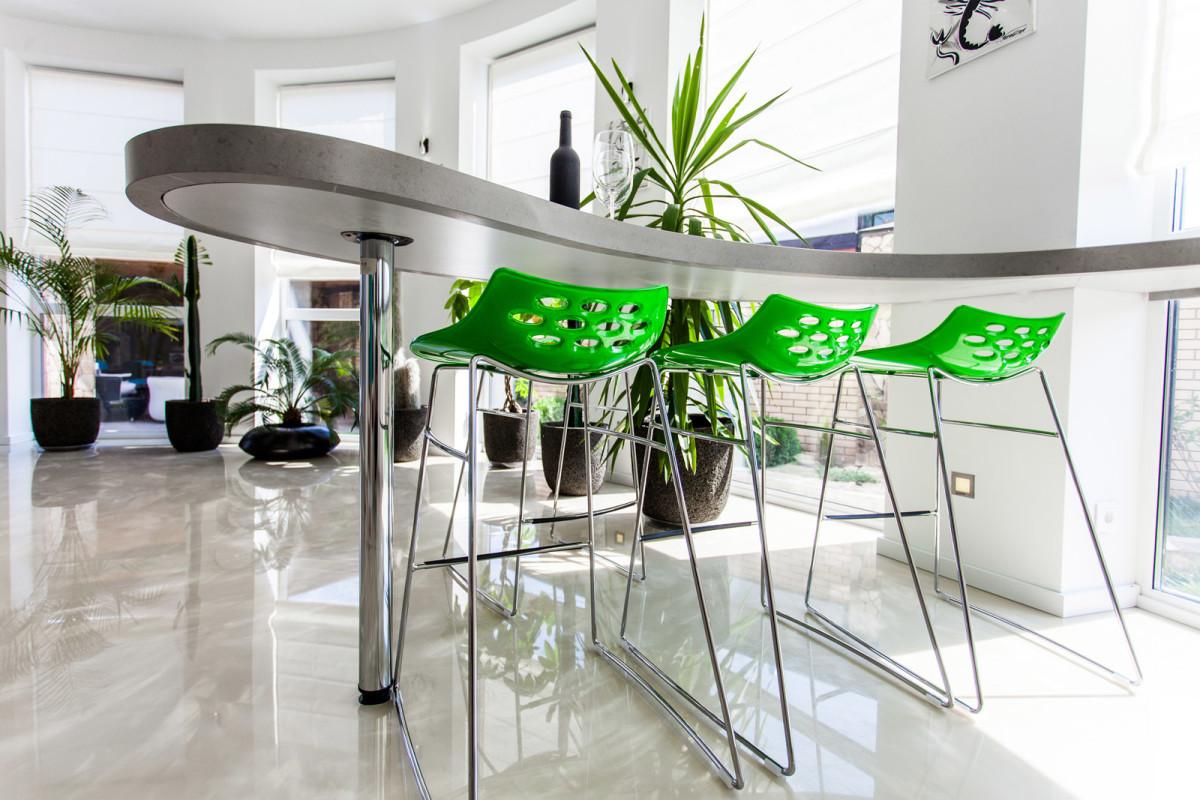
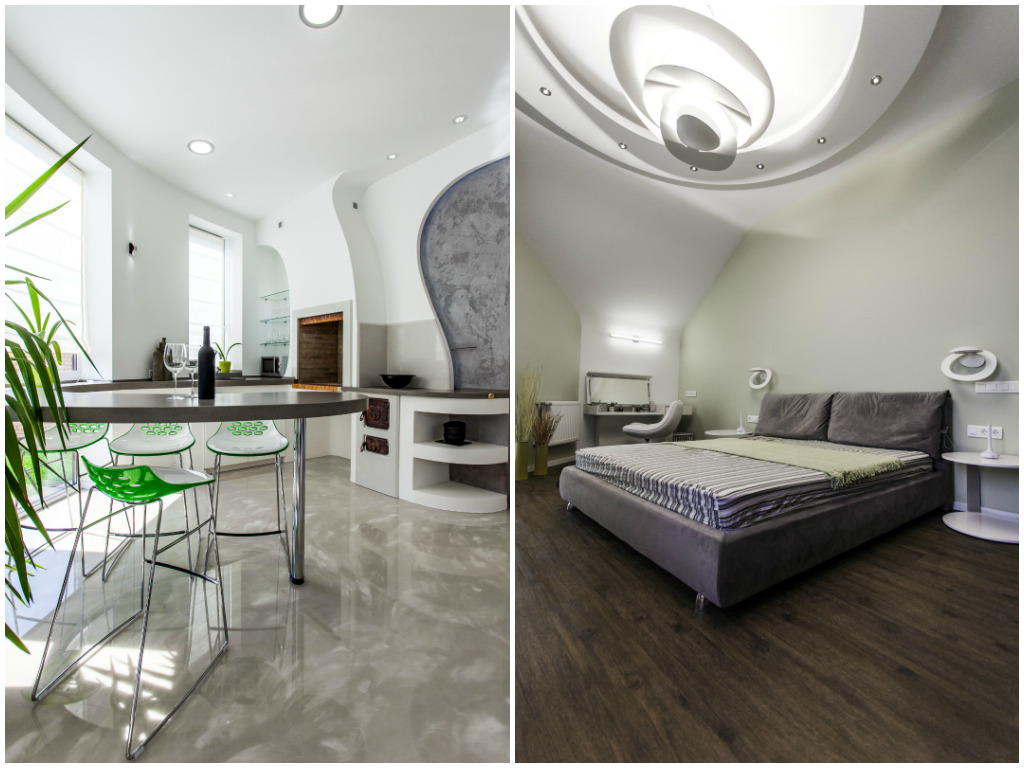
Accent
The kitchen became the calling card of the house,the design of which combines elements of a bar, the technical area of the kitchen and the dining room. It is also worth noting the bedroom on the second floor, where a glass wall bordering the atrium of the living room has become a bright accent. A fragile staircase at first glance, a glass fireplace, designer furniture and lamps - all this makes the interior of the house memorable and exclusive.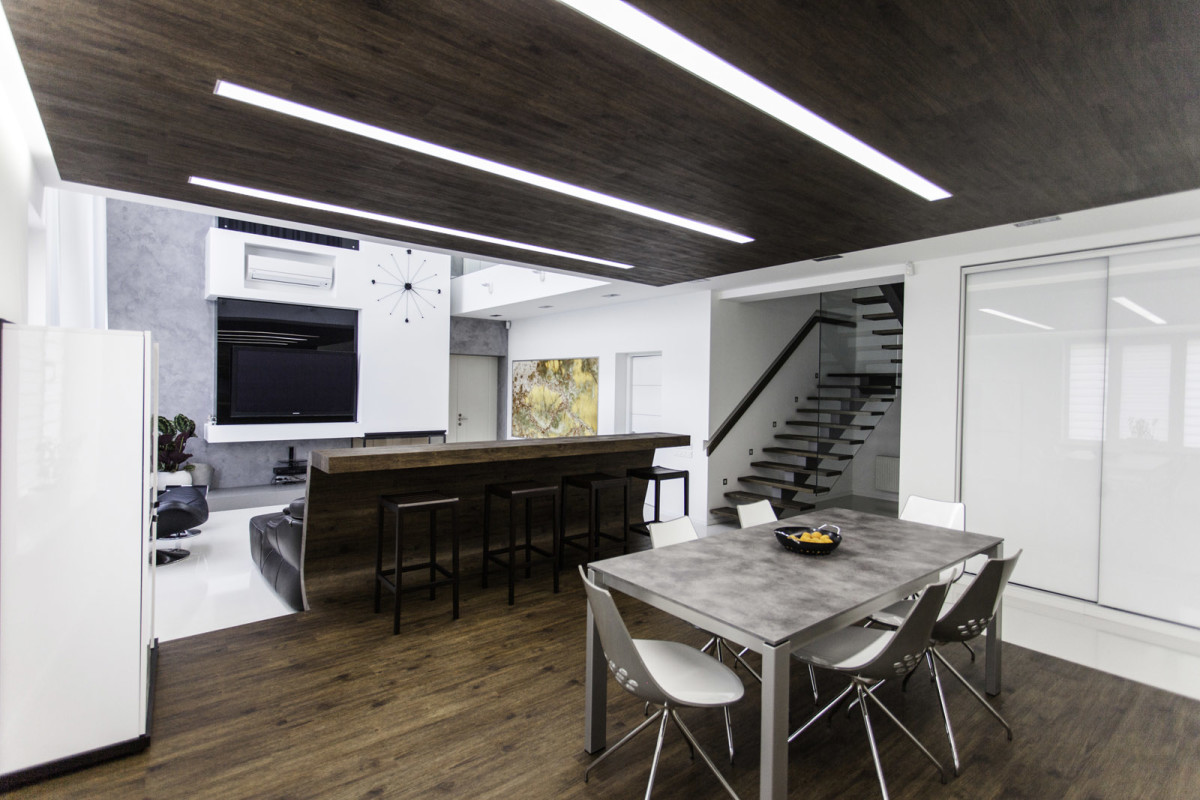
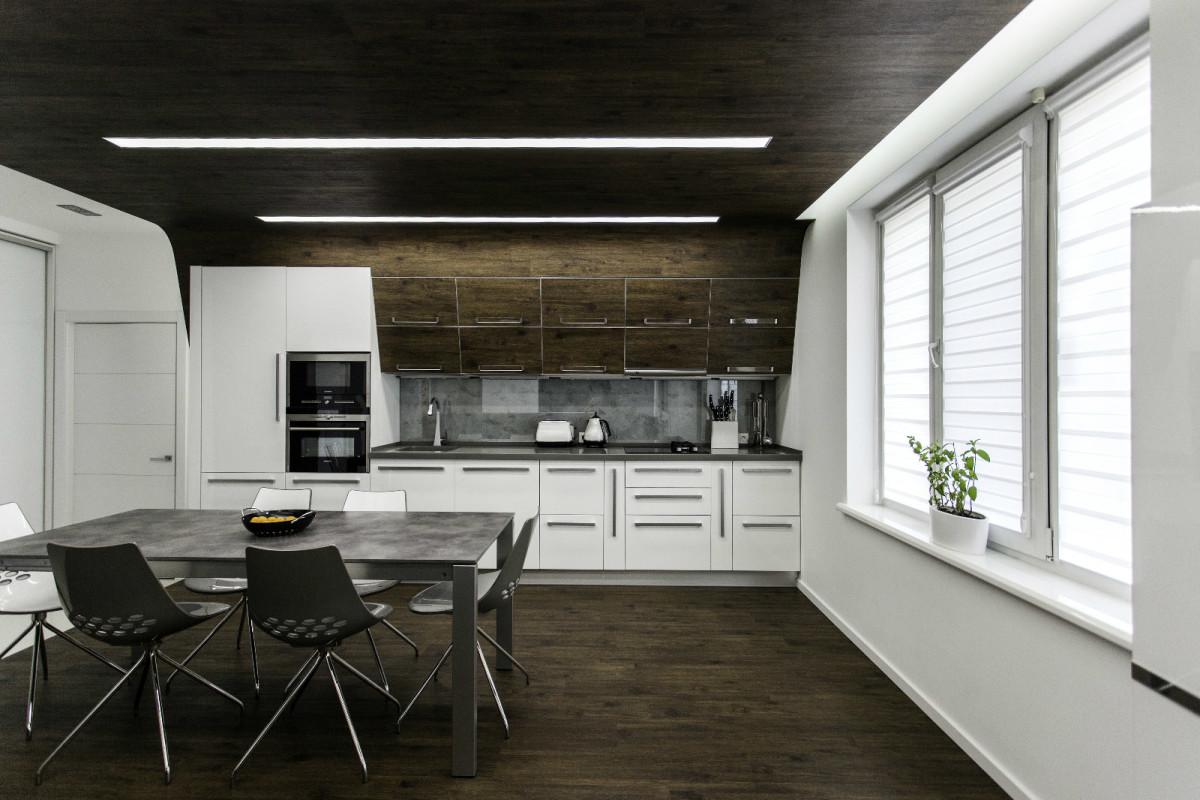
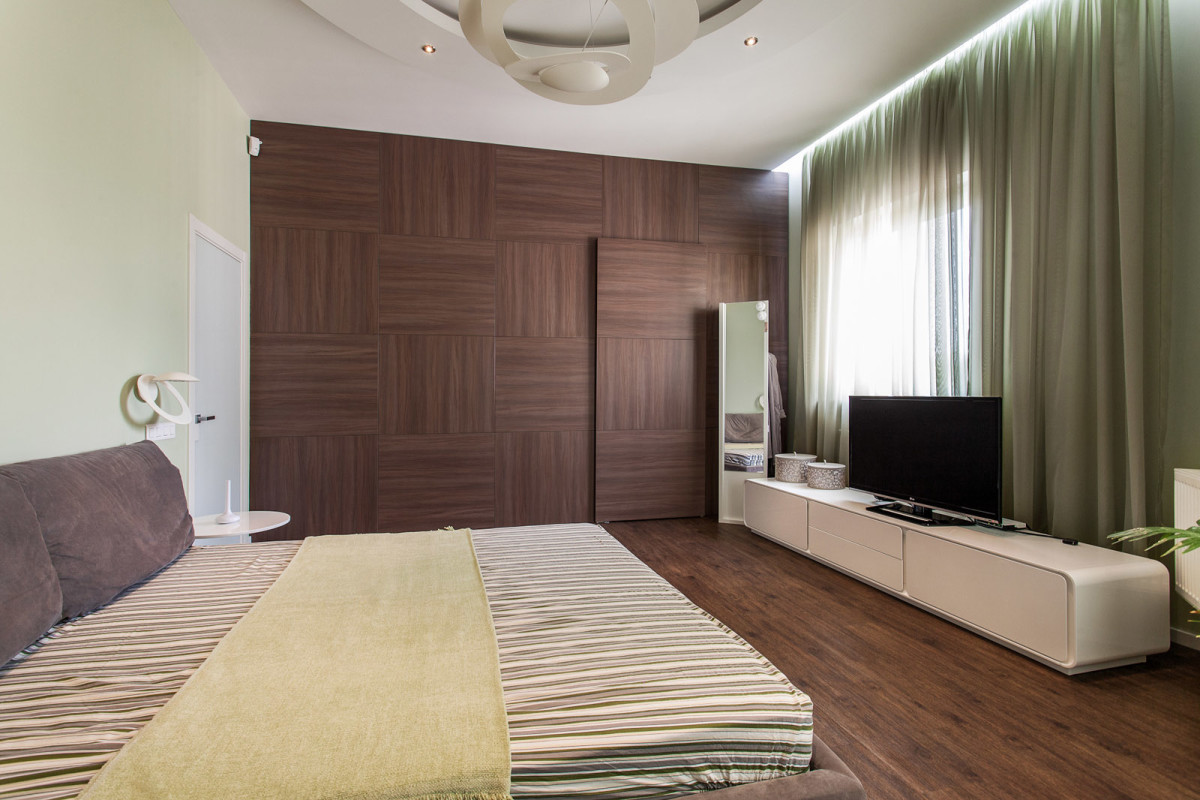
Details
As you know, details in the interior are whatrequires special attention. They are not obvious, but they can radically change the perception of the ideas conceived by the authors of the project. For example, a large-scale onyx slab on the living room wall fits successfully and organically into the interior. Thanks to the LED lighting framing it, this room is filled with a pleasant soft light in the evening, and you can admire the beauty of the illuminated stone for a long time... The staircase in the common area also attracts attention: it is weightless and fragile, but at the same time elegant and stylish. Another non-trivial solution is a bright font in a striped mosaic bathroom with a glossy mirror ceiling. Igor Martin and Olga Novikova, architects: "Here we used a self-leveling floor, thanks to which the space of the first floor became a single whole. This floor has many advantages: complete waterproofness, fire safety, high coating strength, resistance to fungal attack, the ability to give the floor any shade. In addition, it is perfect for large areas and for rooms of various purposes."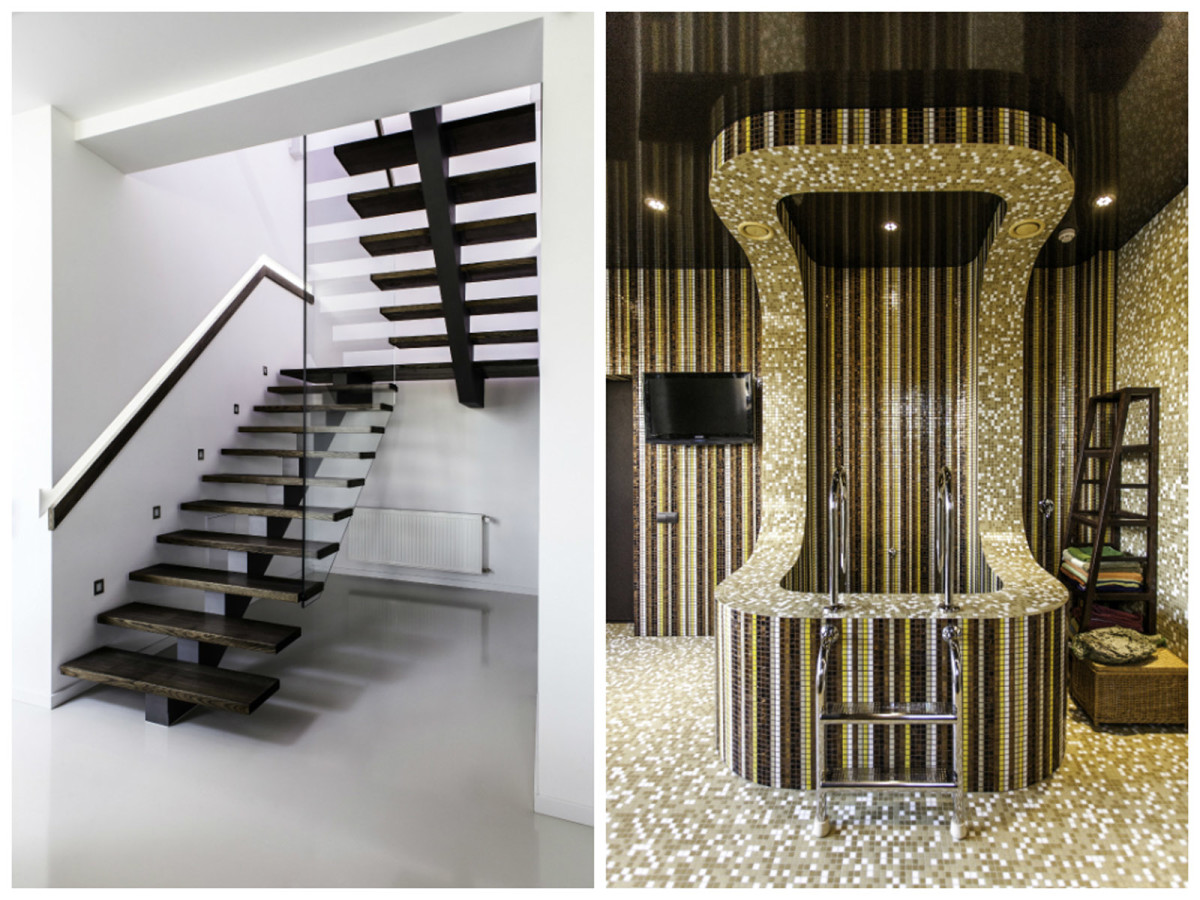
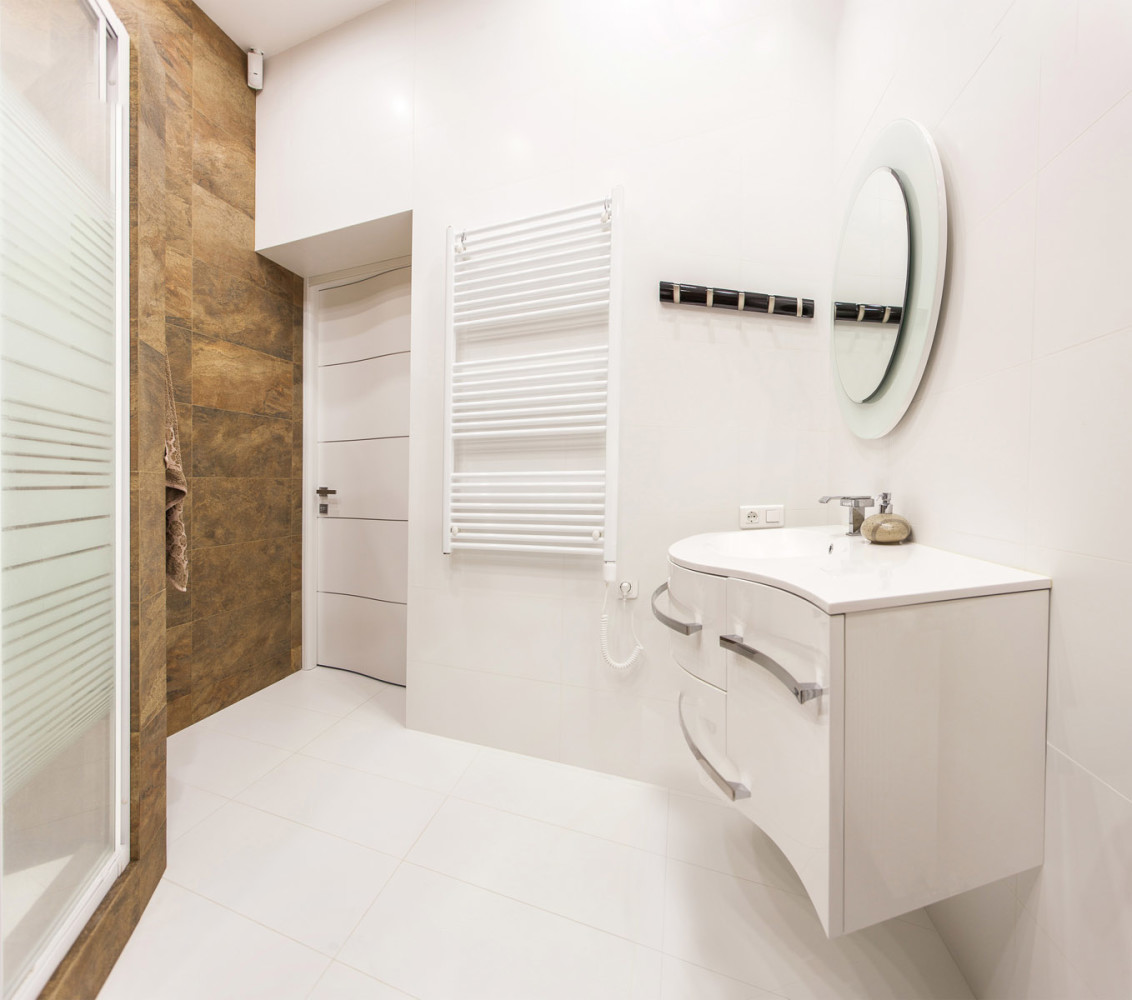 Architectural and design studio "MARTIN architects" www.martins.com.ua Photo: Ivan Lyubenko
Architectural and design studio "MARTIN architects" www.martins.com.ua Photo: Ivan Lyubenko

