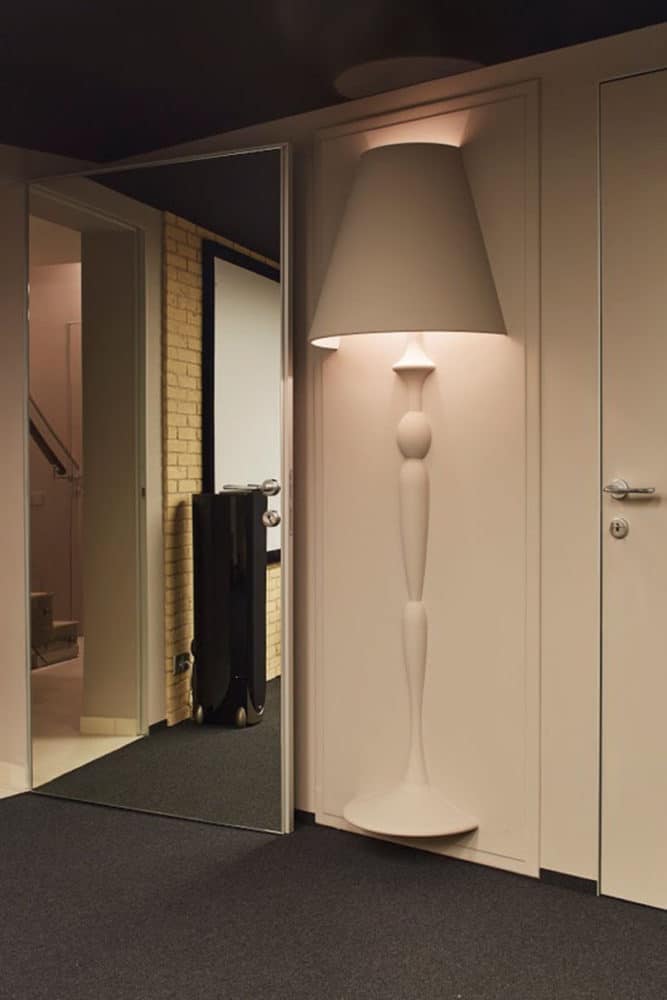What does the perfect holiday home look like? The authors of this project combined the living room with the pool and arranged a cinema area in the basement. But that's not all
Why decorate your living room with outdoor furniture?As it turns out, this is the best solution when the living room borders a swimming pool. However, this is only one of the striking solutions implemented by architect Tatyana Levina in the house, where the atmosphere of relaxation and peace literally permeates every centimeter. Tatyana Levina, architect
Member of the Union of Moscow Architects.
Graduated from the Moscow Architectural Institute, specializing in Residential and Public Buildings.
Winner of numerous professional awards and competitions. proektor.biz
The house was designed by the authors "from scratch". The name of the project Relaxhome fully corresponds to its main purpose - it is a house for rest.

The authors created the exterior in accordance with the already existingthe existing house, so the ensemble was created. The final planning solution is completely consistent with the original idea of the authors: a large living room (also a recreation room), from which you can get to the spa area (swimming pool, hammam, sauna), to the kitchen, to the bathroom and to the garage. That is, there is a separate entrance to the house from the garage.
The second floor houses the private area - the bedrooms. The authors organized a home cinema in the basement.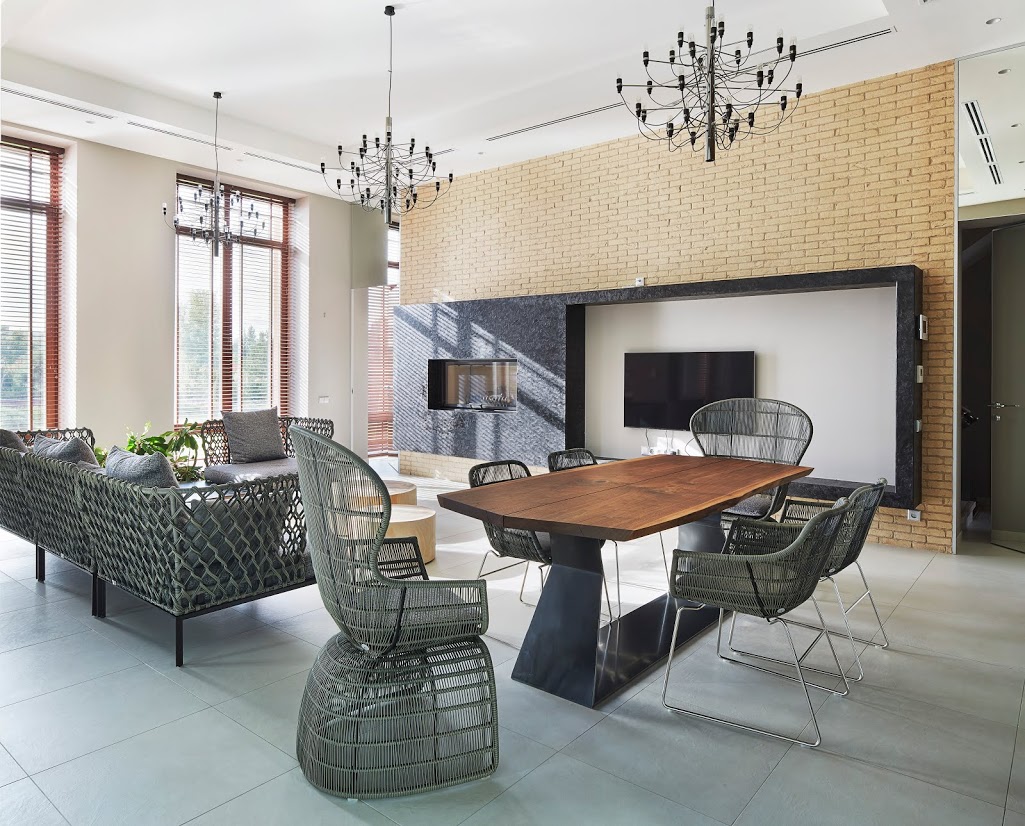
The color scheme in this project is done in contrast. The colors used are beige, brown, anthracite, gray and white.
This ascetic selection of colors was done deliberately -to accentuate the turquoise color of the water. The mosaic in the pool is also beige, the color of the floor. The turquoise color is obtained due to the density of the water itself.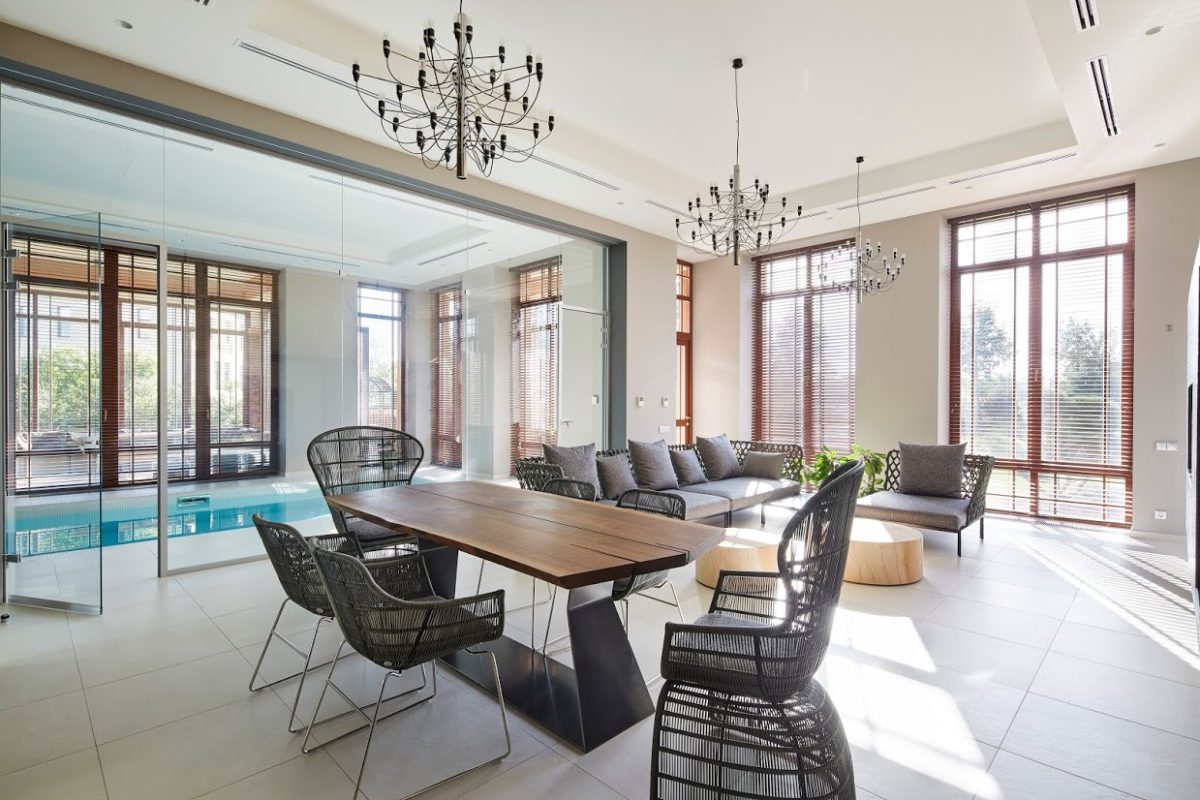
The fireplace element with the TV is made according to sketches. It looks like a large stone of the correct shape.
The Doka kitchen had to support the created space and work together with it. Therefore, the color "anthracite" formed the basis of the color scheme of the facades.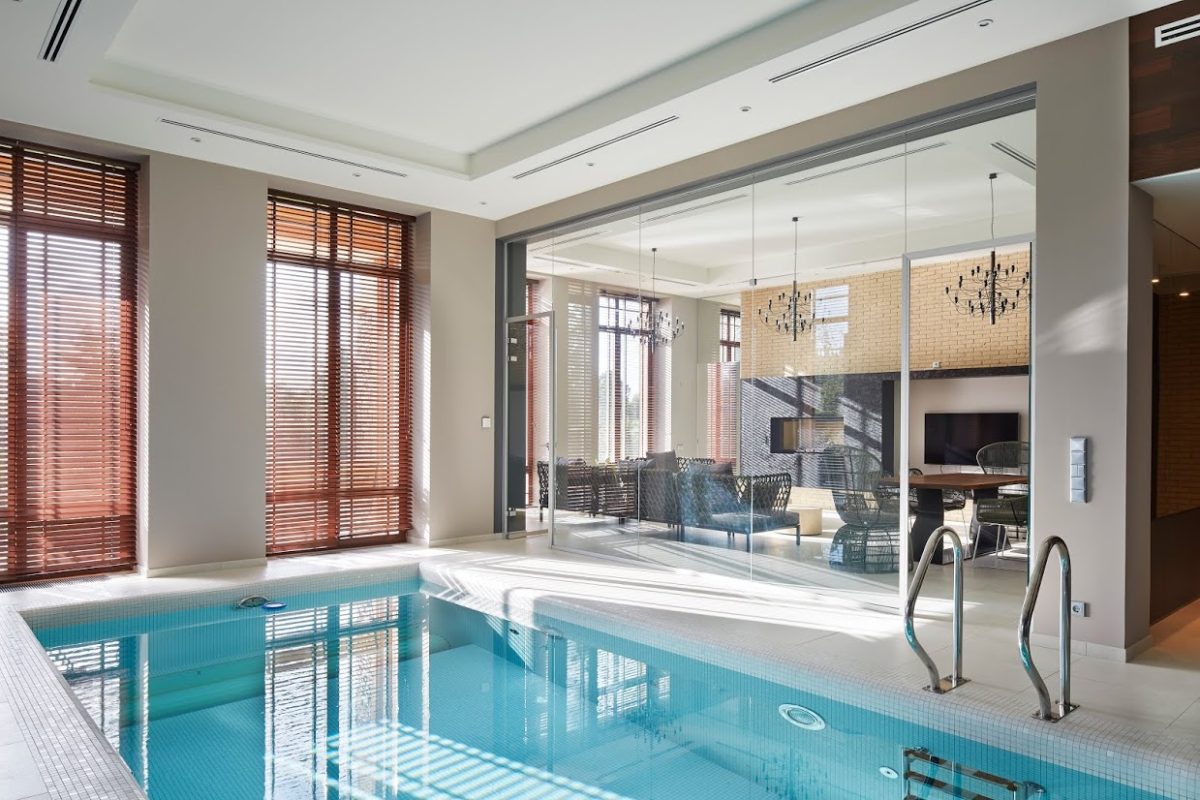
The authors planned to have a living room from the very beginningto install outdoor furniture. All items were selected very carefully, it was important to create the right atmosphere here. Quality was also of great importance. Therefore, the choice fell on furniture from B&B and Riva 1920. For this case, the solution can be called more than practical, after the pool you can sit on this furniture without the slightest fear.
The Villeroy & Boch Pure Stone collection was immediately approved for the bathroom. It fits perfectly into the interior being created.
The walls of this project are finished with stone, paint, facing brick and thermally modified wood. The combination of these materials allowed to create the necessary atmosphere. The textiles on the sofas are again outdoor.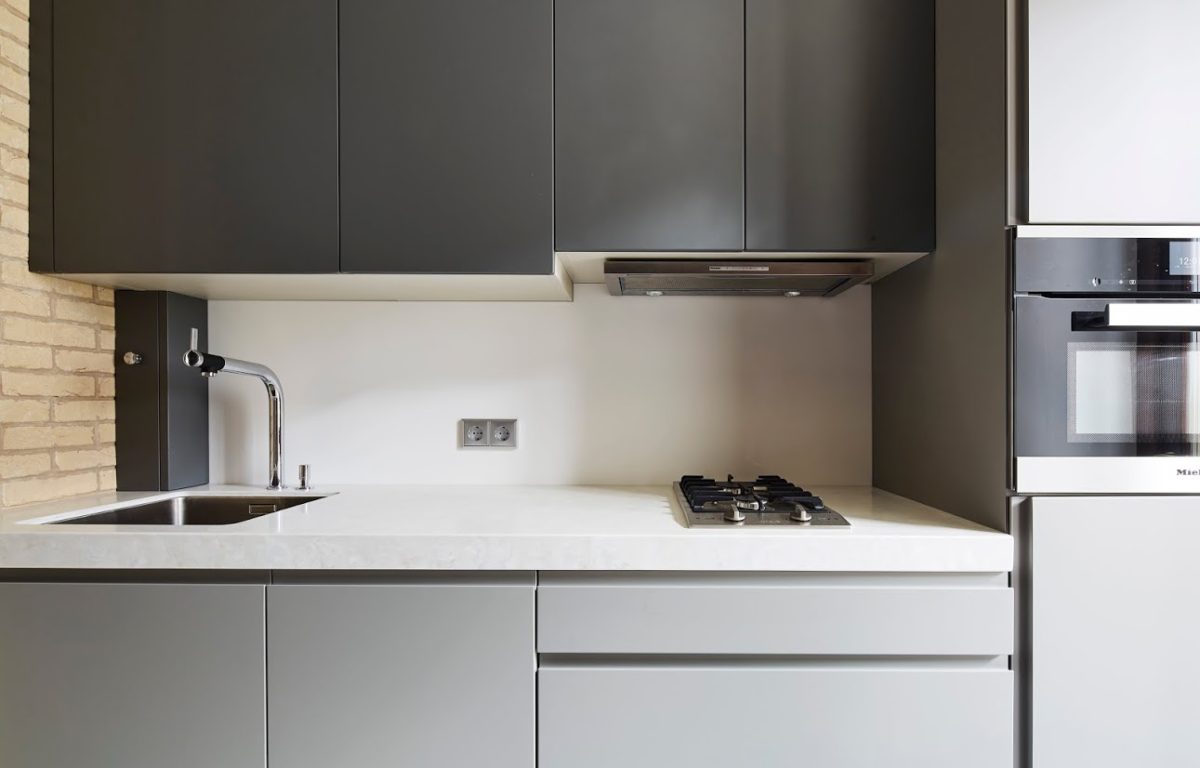
There are wooden blinds on the windows. The authors chose all the interior elements in such a way that they would work for each other and together - for the general idea. And the main idea of the project is rest, sea, relaxation.
Two doors (to the left and right of the wall with the fireplace and TV) are made of mirrors from floor to ceiling. This gives a feeling of lightness. One of the three mirrors on the wooden wall is a door.
The floors are made of beige porcelain stoneware. And in this case, the choice is determined by practicality.
To maintain the sense of volume, the authors installed a glass partition between the living room and the pool.
The most important thing for the authors of the project was to implement it in maximum compliance with the 3D project. Which is what happened in full.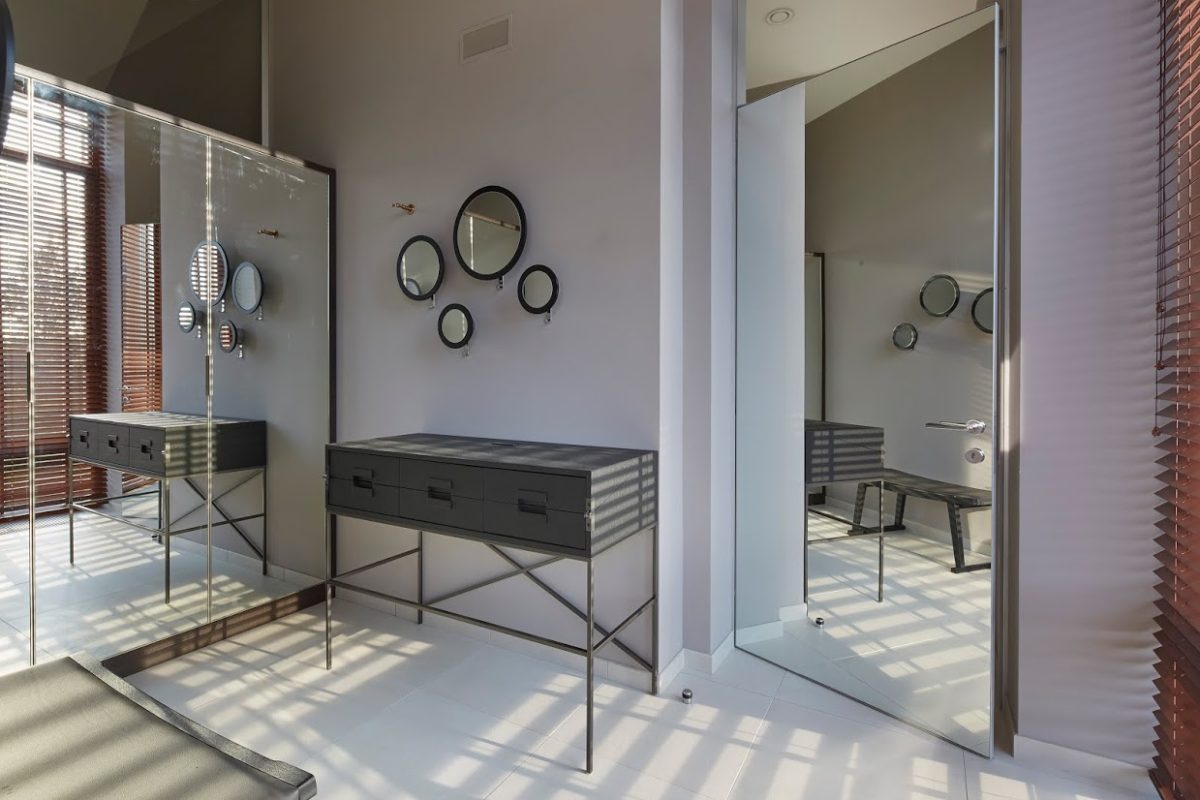
The authors call the trust of customers the most valuable thing in their work. Without it, it is impossible to implement a project well. But the main thing is that both the customer and the architect were satisfied with the result.