Do you dream of a modern country house in whichEvery detail has been thought out and where you want to live both in summer and in winter? We suggest following the example of a cottage in the Rostov region: thanks to the painstaking work of designers, it has become a real family nest, cozy and comfortable. Who among us does not dream of a house in the Alps, on the seashore or surrounded by native beauties? A person always strives to be closer to nature. But in order to live outside the city all year round, the house must be as comfortable and functional as possible. The authors of this project - designers from the architectural studio "Chado" Evgeny Zadorozhny and Oleg Pigulevsky - shared their experience of what an ideal country house should be like. Evgeny Zadorozhny, architect and interior designer Graduate of the Faculty of Interior Design and Equipment of the Russian State Academy of Architecture and Arts in 2009. After graduation, he worked for 4 years in the architectural and design studio "M1:1" under the supervision of Vyacheslav Kozlov. Since 2013, he has been heading the architectural studio "Chado". Participant and winner of all-Russian and regional exhibitions, awards and competitions. chado.pro Oleg Pigulevsky, designer Graduate of the Faculty of Interior Design and Equipment of the Russian State Academy of Architecture and Art in 2006. From 2006 to 2009 — postgraduate student of the SKNC HSH (Faculty of Religious Studies, History of Philosophy, Cultural Studies). In 2008, he began working in the architectural and design studio "M1:1" under the supervision of Vyacheslav Kozlov. Since 2013 — head of the architectural studio "Chado". Participant and winner of all-Russian and regional exhibitions, awards and competitions. chado.pro The owners of this cottage are a Family with a capital F, large and friendly. The designers of the studio have developed truly strong and trusting relationships with the customers: such that communication continued even after all the work was completed. The wishes of the owners were simple: the house must have a , which will become the central element of the interior. As a result, complete mutual understanding and trust allowed us to create a project that met all the expectations of both customers and designers. Evgeniy Zadorozhny and Oleg Pigulevsky, designers - The most important thing for us is that the client is completely satisfied with the work, but it is equally important that we are also satisfied with the result. We can confidently say about this project that we have implemented everything we planned, and at the moment this is one of the main works in our personal portfolio. chado.pro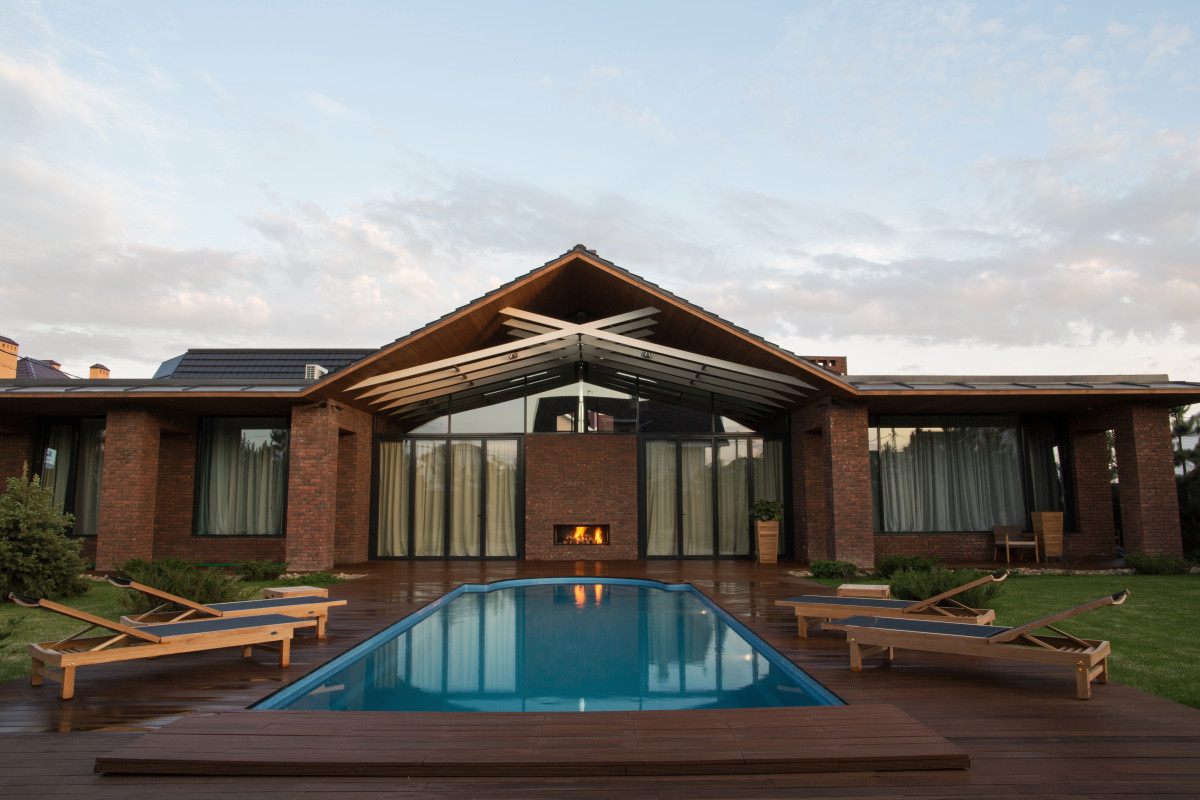
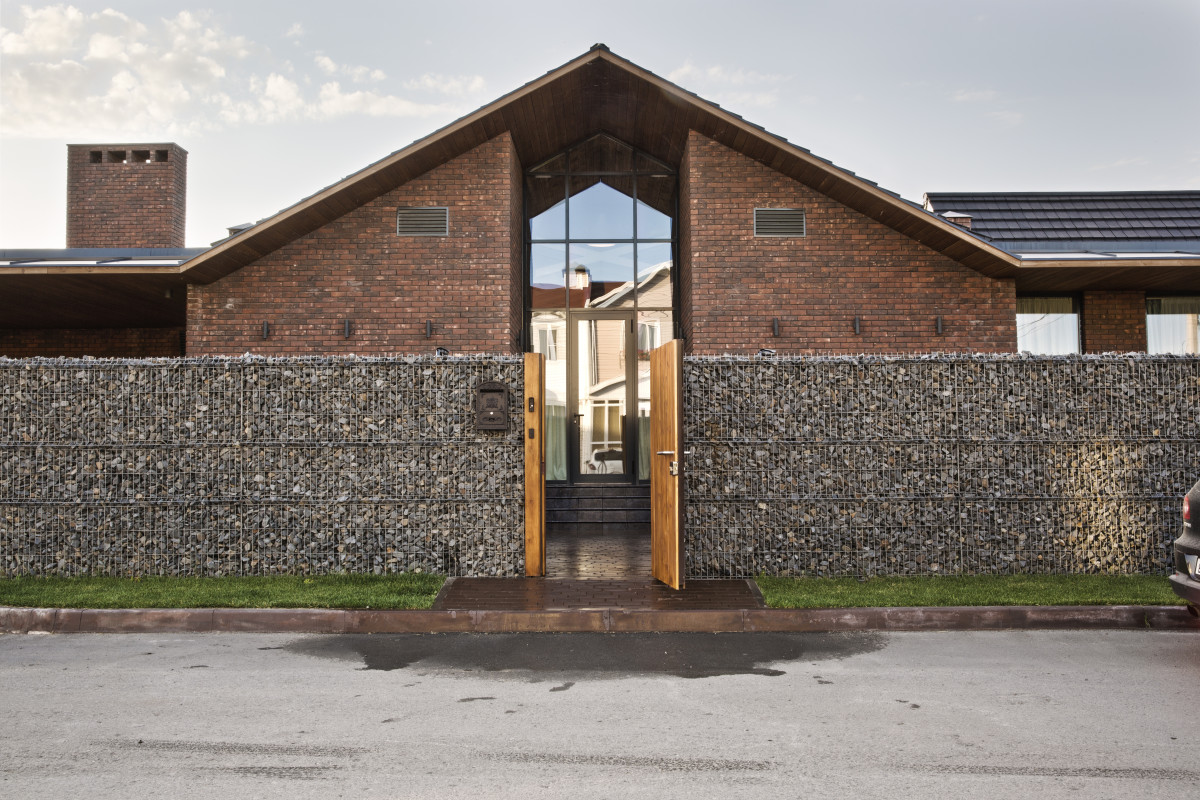 The main task of the designers was to createthe most convenient house for permanent residence, which was reflected in its layout. Since the building was designed from scratch, this provided opportunities for the development of design ideas and freedom of action. As a result, 14 spacious rooms, a large fireplace and all the necessary communications for a comfortable life were located on 380 square meters.
The main task of the designers was to createthe most convenient house for permanent residence, which was reflected in its layout. Since the building was designed from scratch, this provided opportunities for the development of design ideas and freedom of action. As a result, 14 spacious rooms, a large fireplace and all the necessary communications for a comfortable life were located on 380 square meters.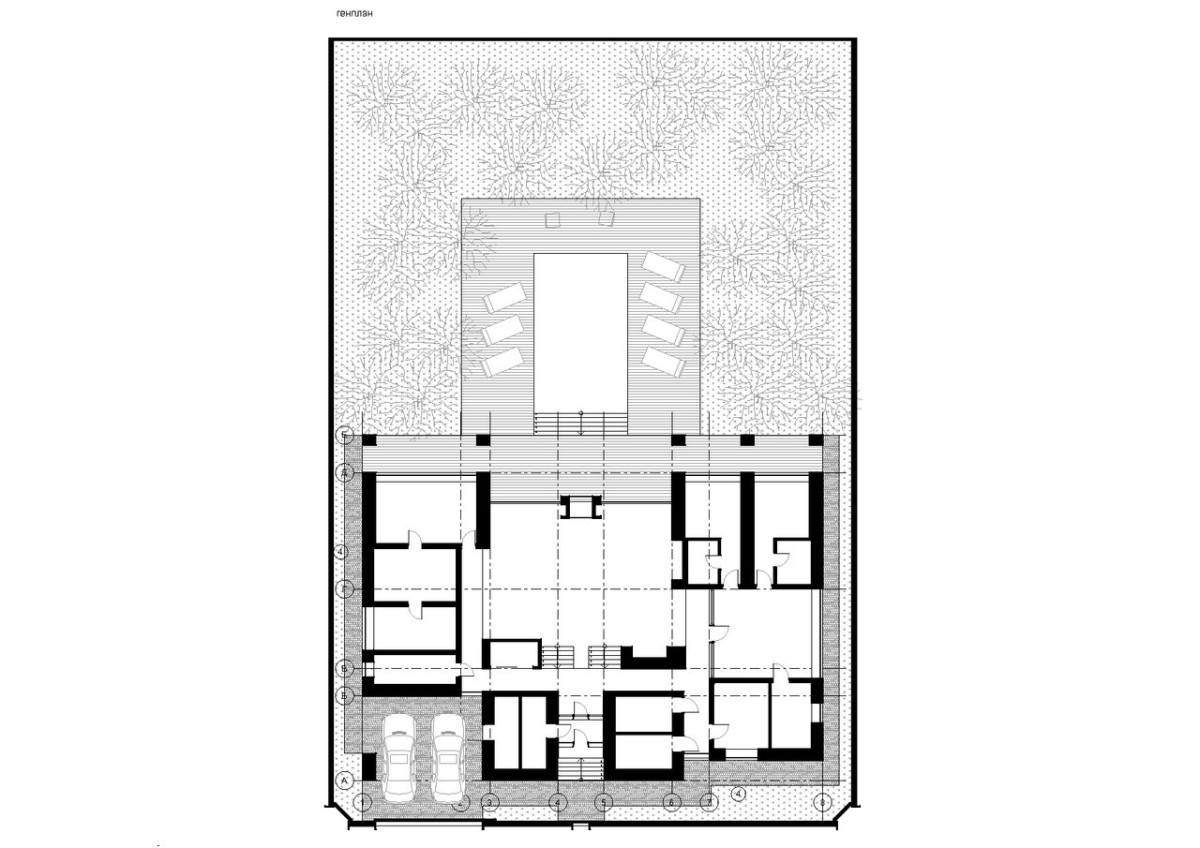 The most unusual and difficult decision wasDouble-sided fireplace. The idea was born from the desire to use the fireplace area rationally. The fireplace was integrated into the wall facing the terrace with a swimming pool, and it played on two sides: so that you can gather around the fire both inside and outside the house. Large stained glass windows were installed on the sides of the fireplace: when it is warm outside, they can be completely moved apart. This creates the effect of completely erasing the border between the house and its surroundings.
The most unusual and difficult decision wasDouble-sided fireplace. The idea was born from the desire to use the fireplace area rationally. The fireplace was integrated into the wall facing the terrace with a swimming pool, and it played on two sides: so that you can gather around the fire both inside and outside the house. Large stained glass windows were installed on the sides of the fireplace: when it is warm outside, they can be completely moved apart. This creates the effect of completely erasing the border between the house and its surroundings.

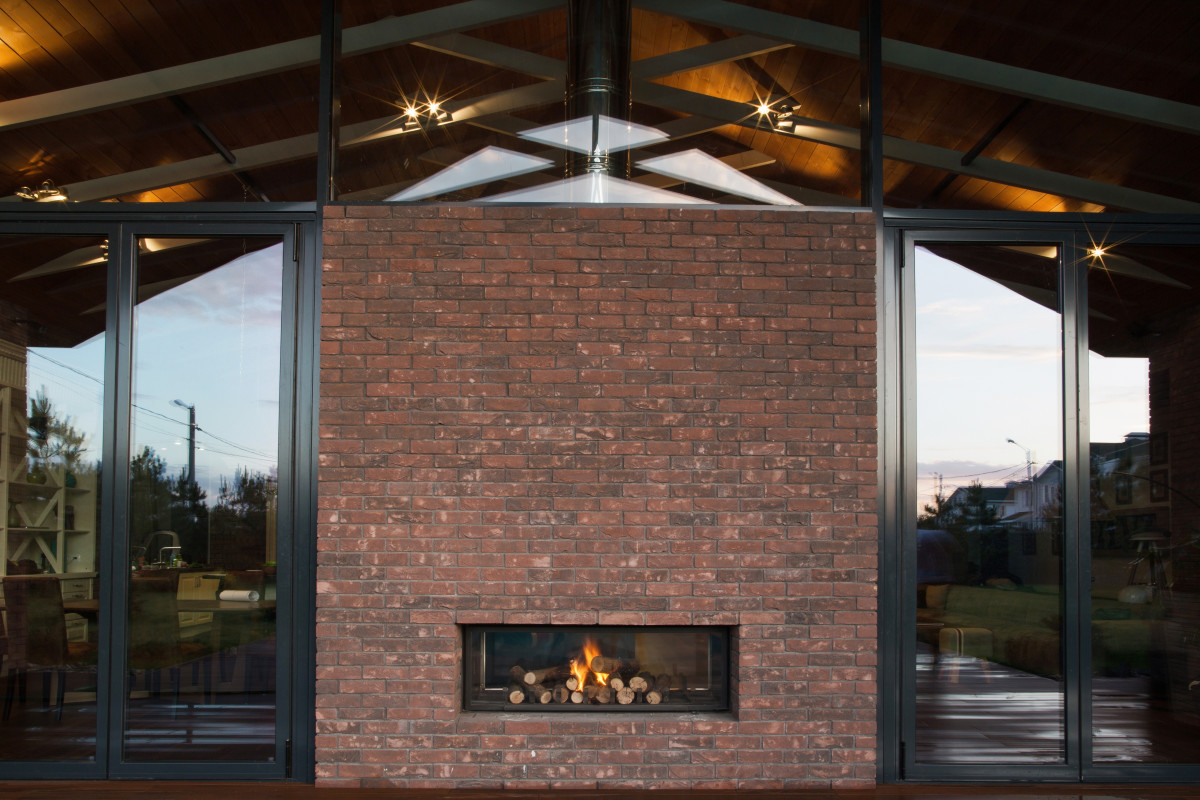
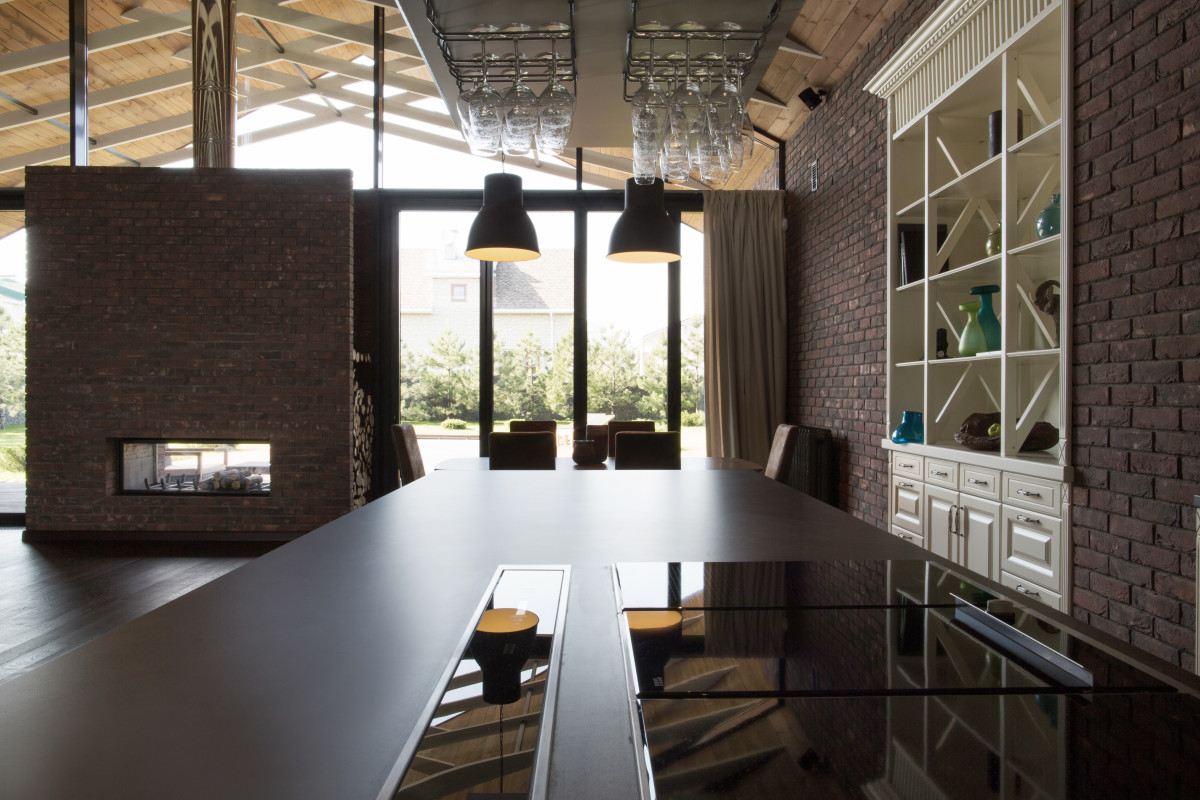 Another non-trivial blurred boundary waskitchen wall: instead of the traditional one, a stained glass window was installed above the work surface, through which the hostess, without being distracted from cooking, can keep an eye on the children in the adjacent playroom.
Another non-trivial blurred boundary waskitchen wall: instead of the traditional one, a stained glass window was installed above the work surface, through which the hostess, without being distracted from cooking, can keep an eye on the children in the adjacent playroom.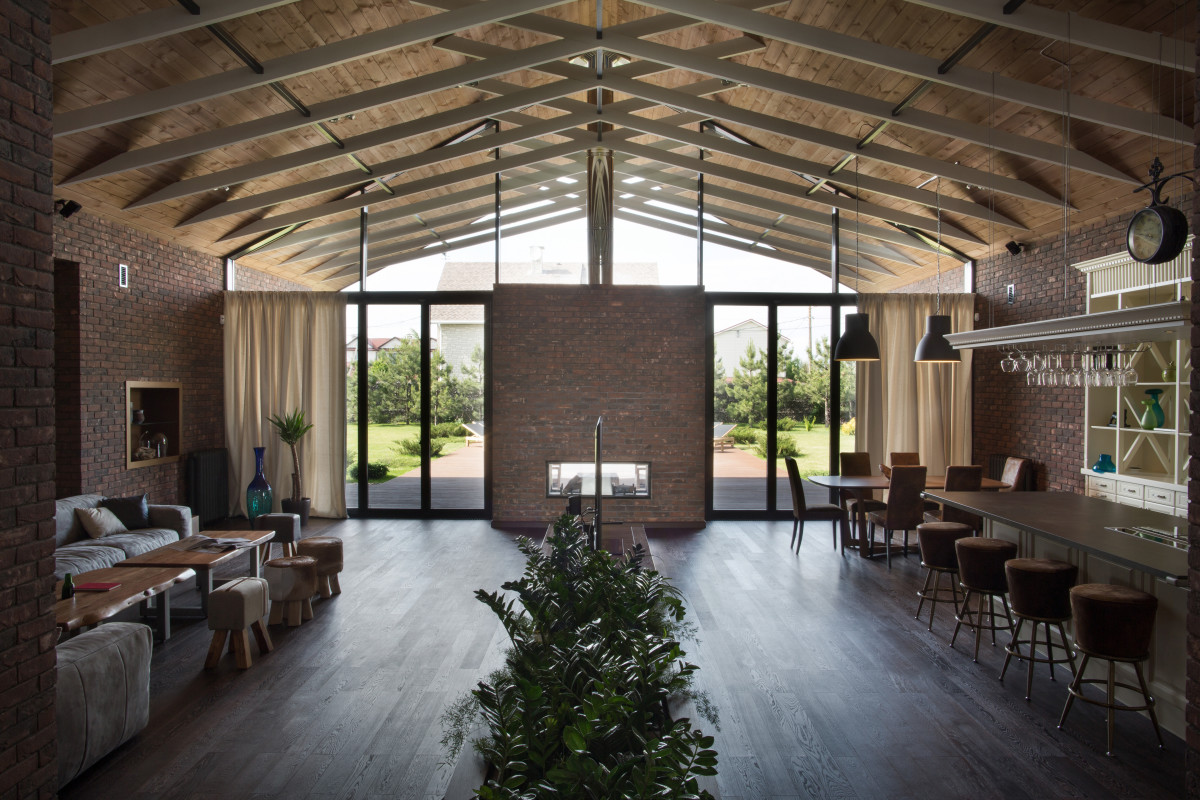
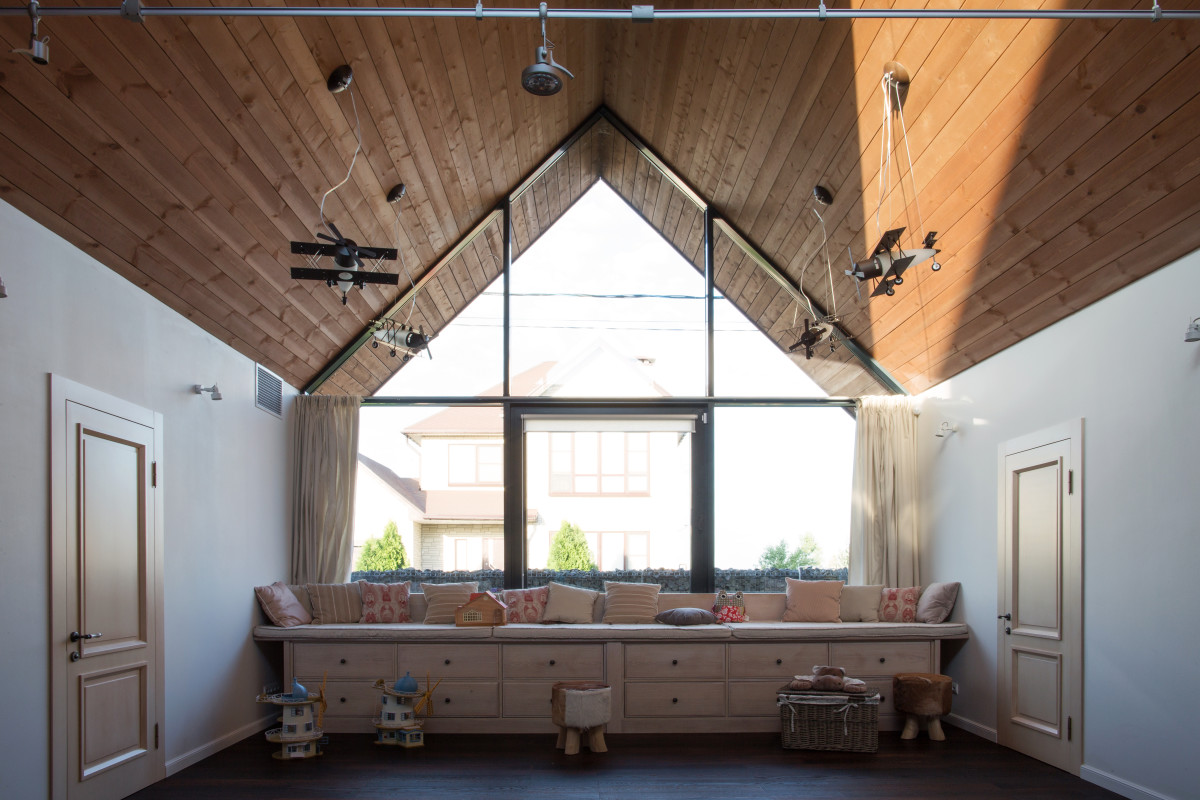 Evgeniy Zadorozhny and Oleg Pigulevsky,designers: — The effect of interpenetration of the internal and external is enhanced by the interior decoration: some walls are faced with the same textured hand-molded brick as the facade. chado.pro
Evgeniy Zadorozhny and Oleg Pigulevsky,designers: — The effect of interpenetration of the internal and external is enhanced by the interior decoration: some walls are faced with the same textured hand-molded brick as the facade. chado.pro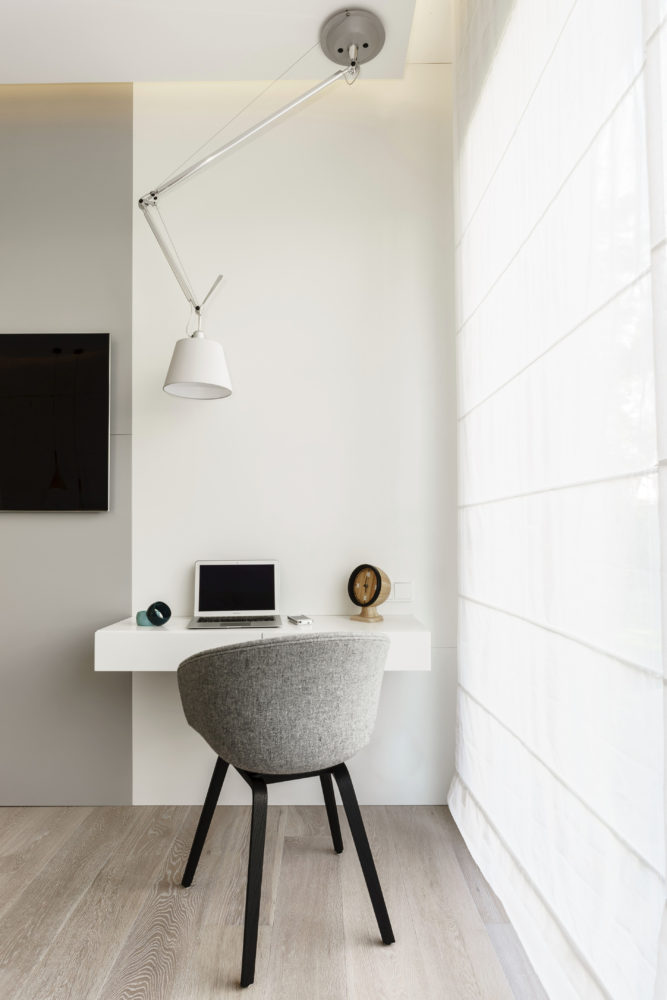
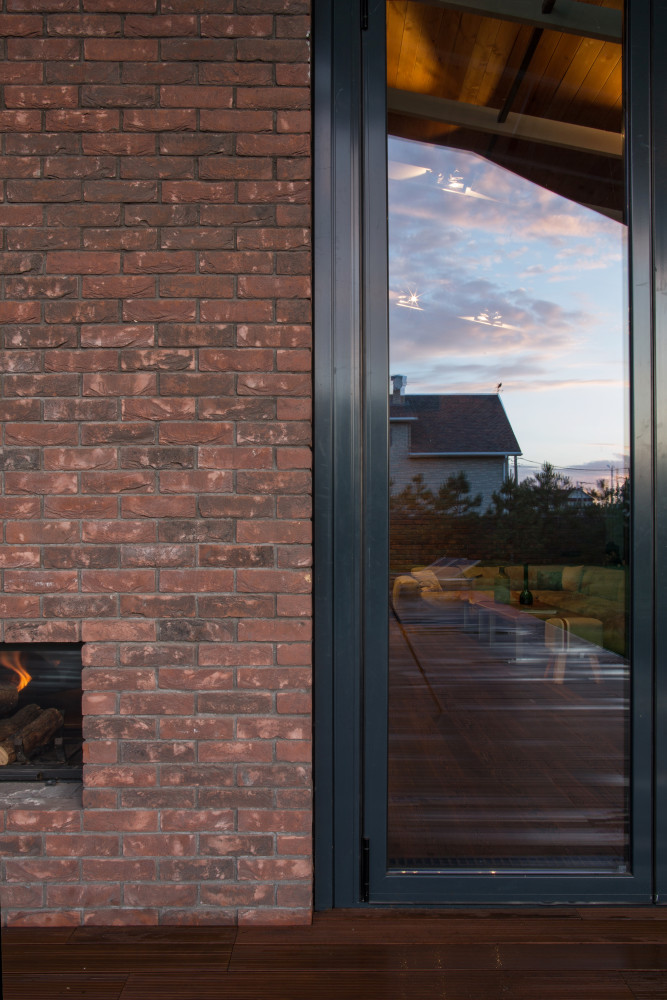 Very interesting combination of materials and colorschosen for the master bedroom. The brutal brick here is adjacent to soft textiles of a pleasant texture, and natural colors (different shades of wood, white, brick) - with noble shades. The room's decor is eclectic and generally minimalistic. Furniture and decor are the most necessary, and the central element is a stunning bright bed with soft upholstery.
Very interesting combination of materials and colorschosen for the master bedroom. The brutal brick here is adjacent to soft textiles of a pleasant texture, and natural colors (different shades of wood, white, brick) - with noble shades. The room's decor is eclectic and generally minimalistic. Furniture and decor are the most necessary, and the central element is a stunning bright bed with soft upholstery.
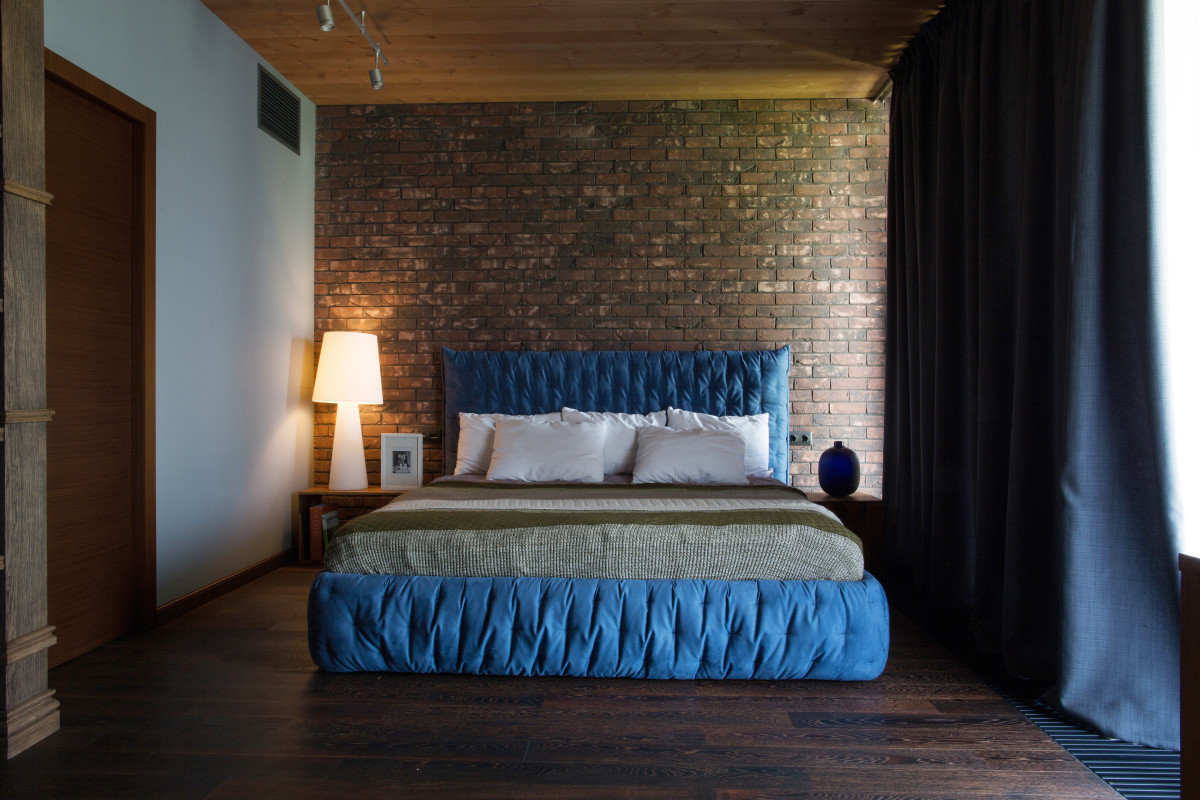
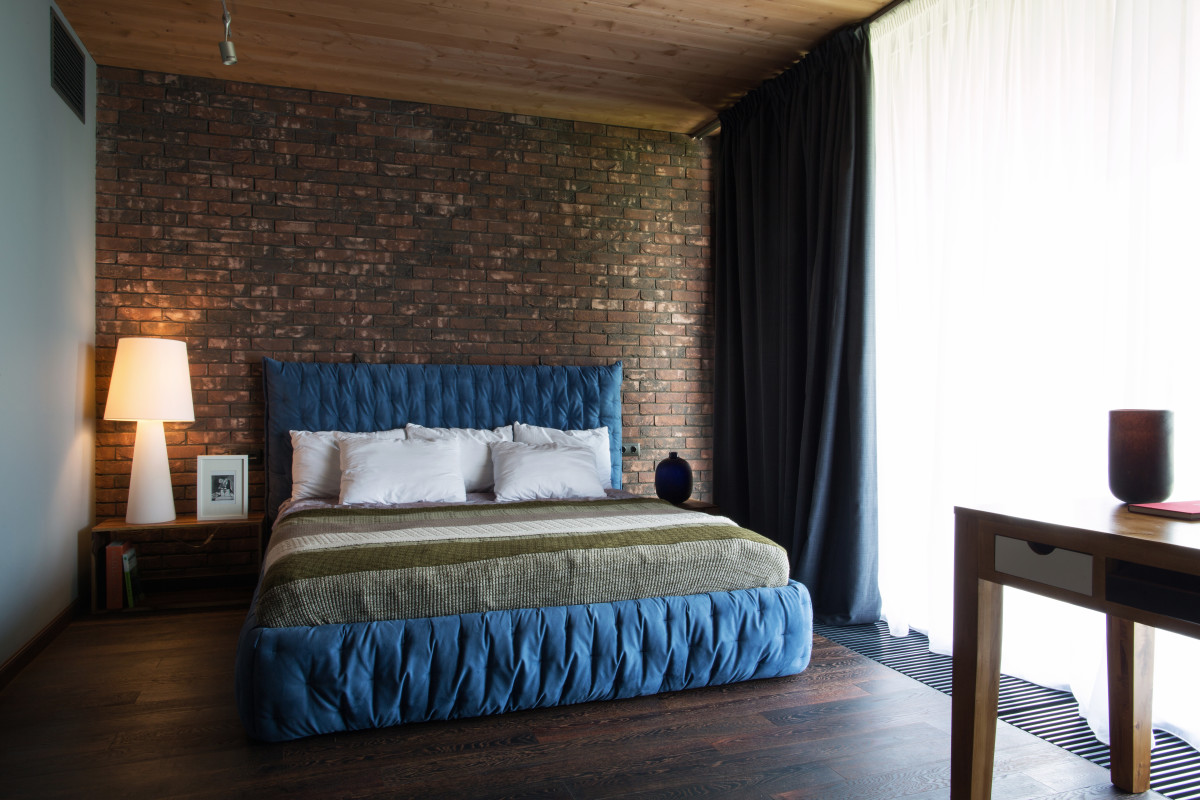
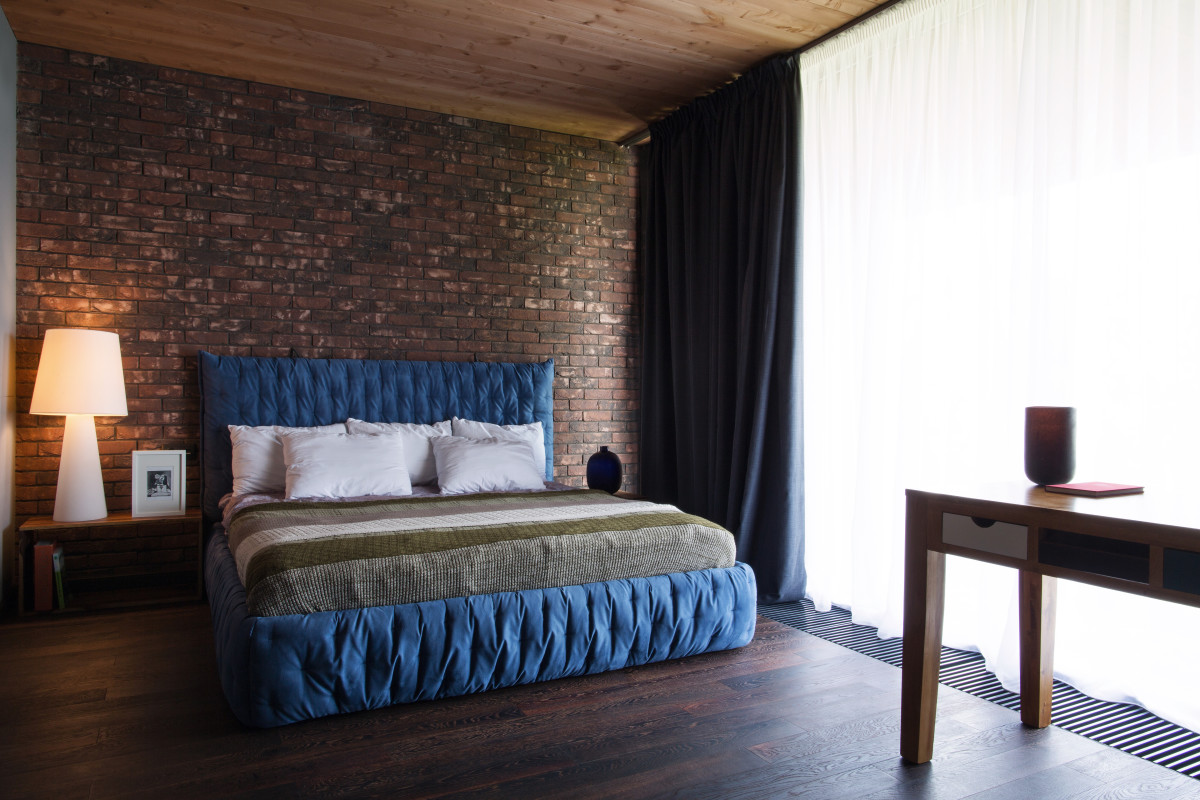 The living room, kitchen and dining room are combined into onean open space, complemented by a high ceiling and an exit to the terrace by the pool. Its design is a kind of roof skeleton. The idea was to show the beauty of the supporting frame, not covered by any decor. In this way, the designers tried to emphasize the desire for "honesty" in design. The exposed structural elements of the roof create a complex spatial play, which became the dominant feature of the architectural and artistic composition. Architectural studio "Chado"
The living room, kitchen and dining room are combined into onean open space, complemented by a high ceiling and an exit to the terrace by the pool. Its design is a kind of roof skeleton. The idea was to show the beauty of the supporting frame, not covered by any decor. In this way, the designers tried to emphasize the desire for "honesty" in design. The exposed structural elements of the roof create a complex spatial play, which became the dominant feature of the architectural and artistic composition. Architectural studio "Chado"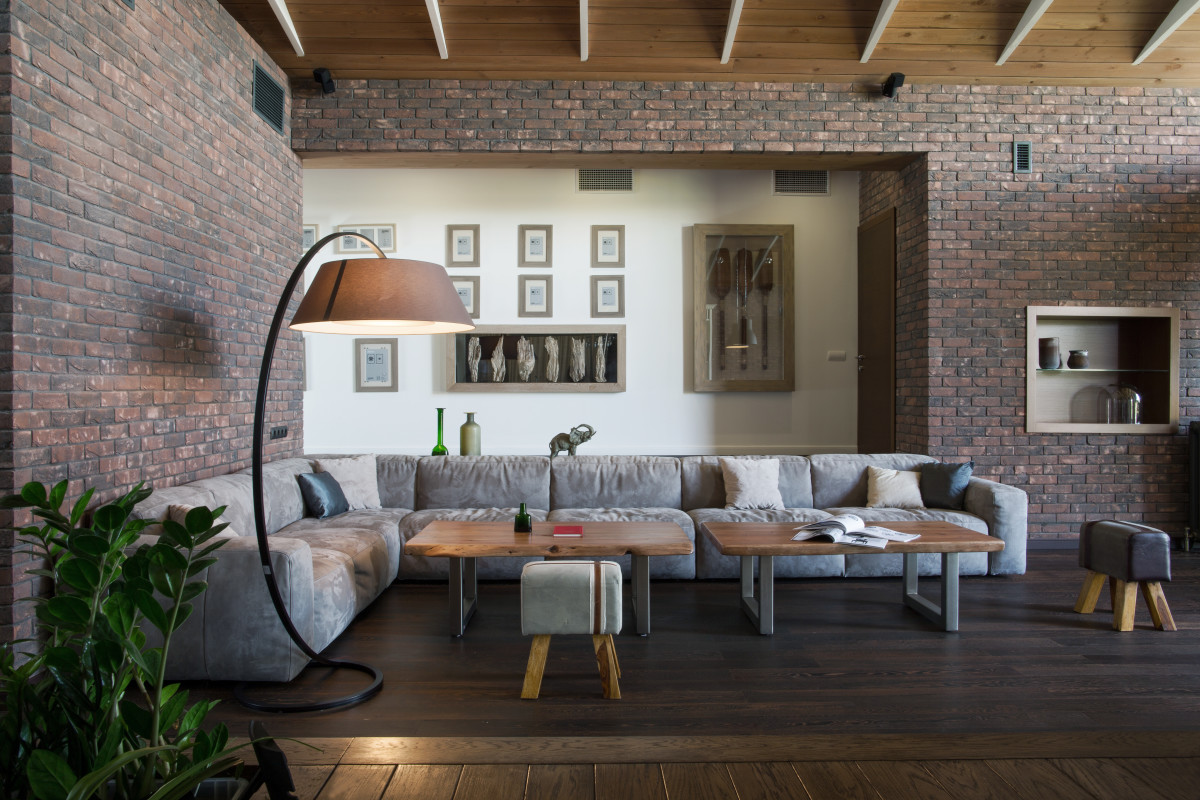


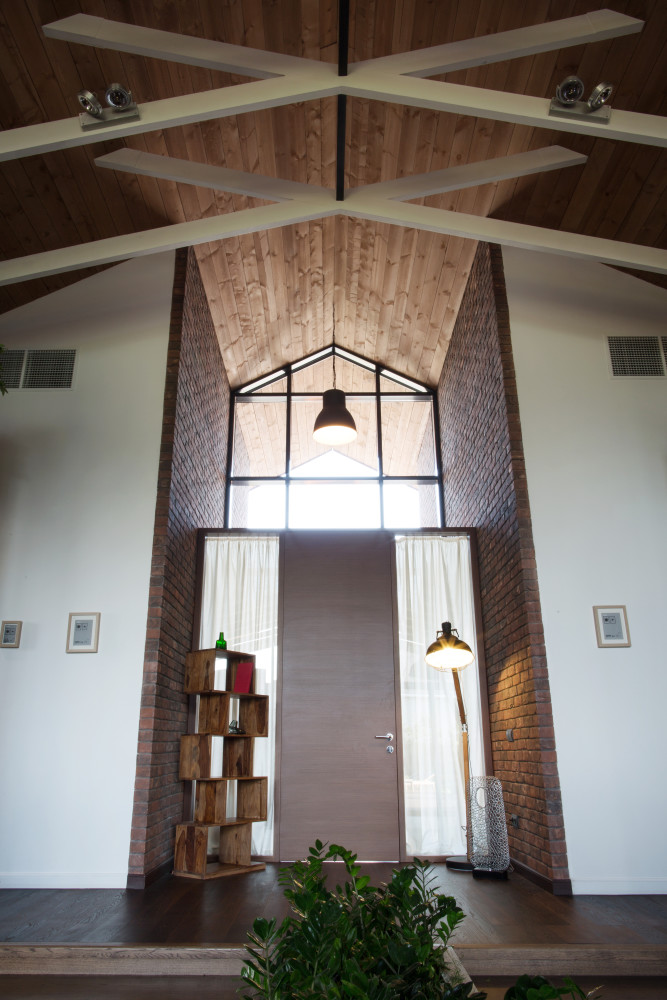 The driveway to the garage is paved with clinker tiles.The fence design is simple, but original: it is ordinary crushed stone poured between two nets. The double-sided fireplace is a free-standing firebox lined with brick. The functional niches for firewood are real niches, not a sham. The walls of the house are made of ceramic block faced with brick, and the roof is covered with ceramic tiles and lined with tinted boards.
The driveway to the garage is paved with clinker tiles.The fence design is simple, but original: it is ordinary crushed stone poured between two nets. The double-sided fireplace is a free-standing firebox lined with brick. The functional niches for firewood are real niches, not a sham. The walls of the house are made of ceramic block faced with brick, and the roof is covered with ceramic tiles and lined with tinted boards.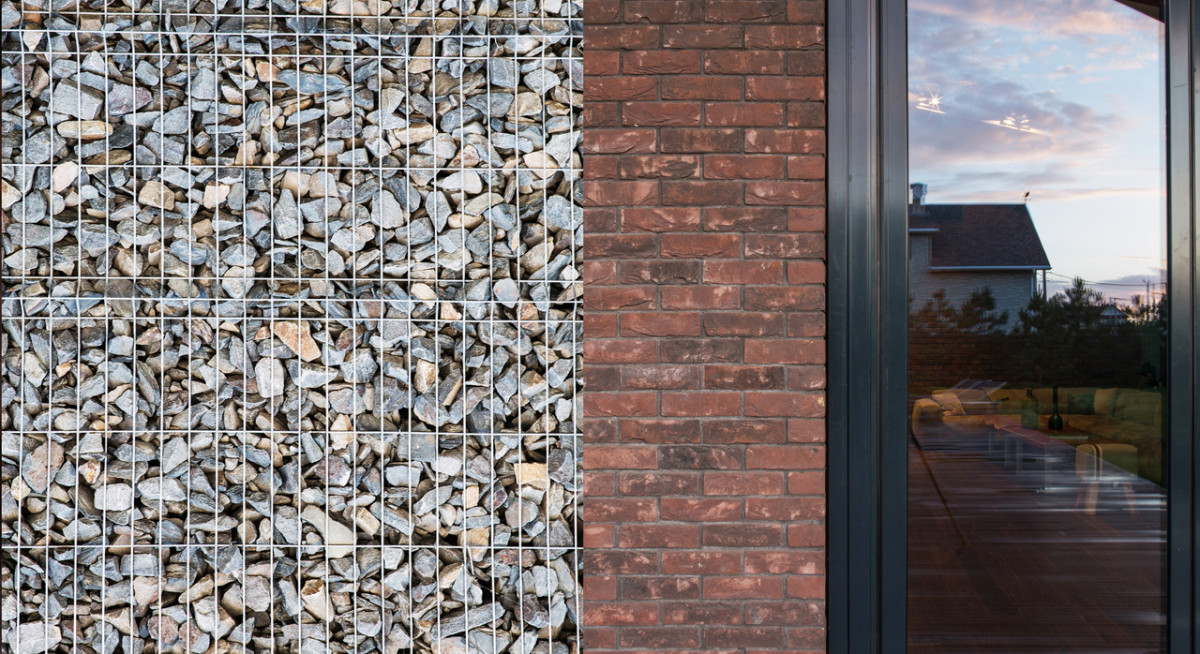
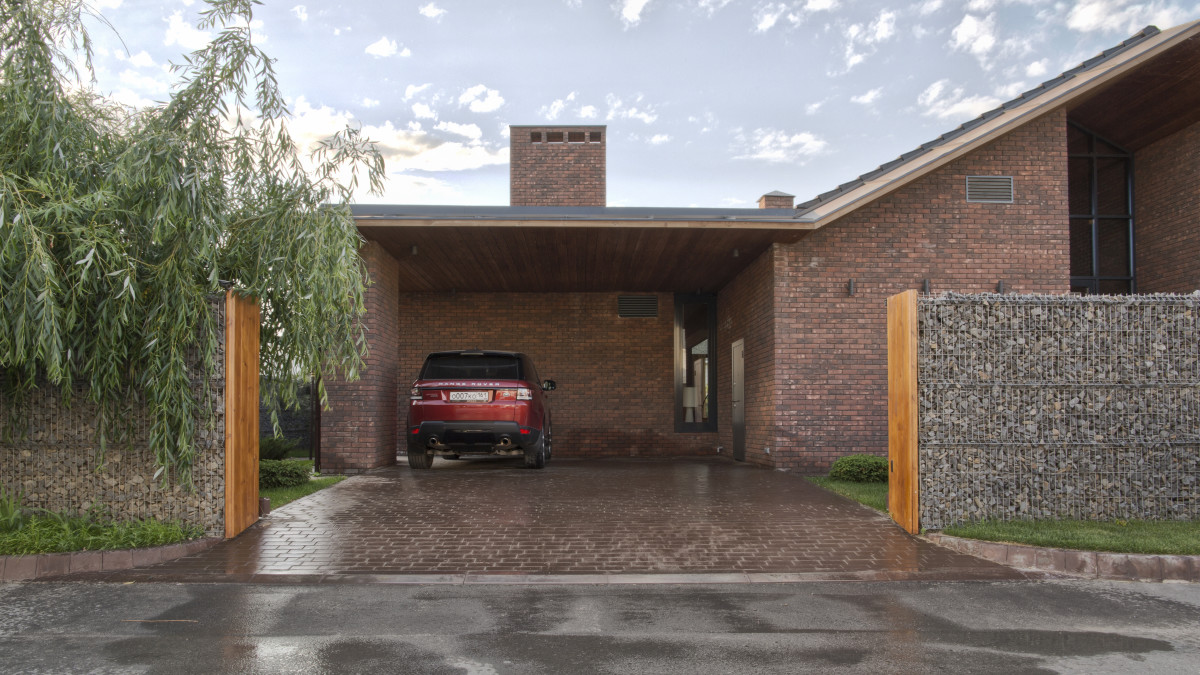

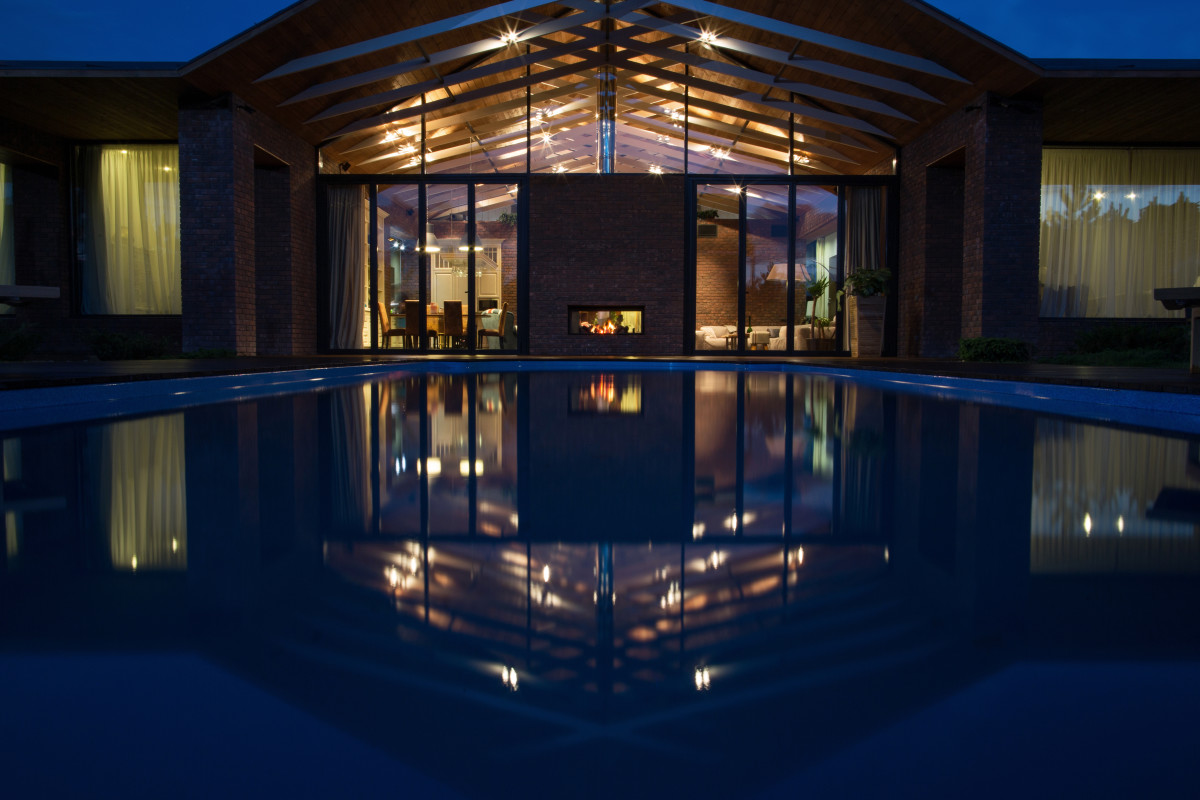 Evgeniy Zadorozhny and Oleg Pigulevsky,designers: — Fireplace insert supplier — “Stil Ognya”, board manufacturer — Villa di Parchetti. Armchairs and bar stools — KARE Design. Ceiling lining — regular board. The entire kitchen was custom-made. The house was built over a year: from 2013 to 2014.
Evgeniy Zadorozhny and Oleg Pigulevsky,designers: — Fireplace insert supplier — “Stil Ognya”, board manufacturer — Villa di Parchetti. Armchairs and bar stools — KARE Design. Ceiling lining — regular board. The entire kitchen was custom-made. The house was built over a year: from 2013 to 2014.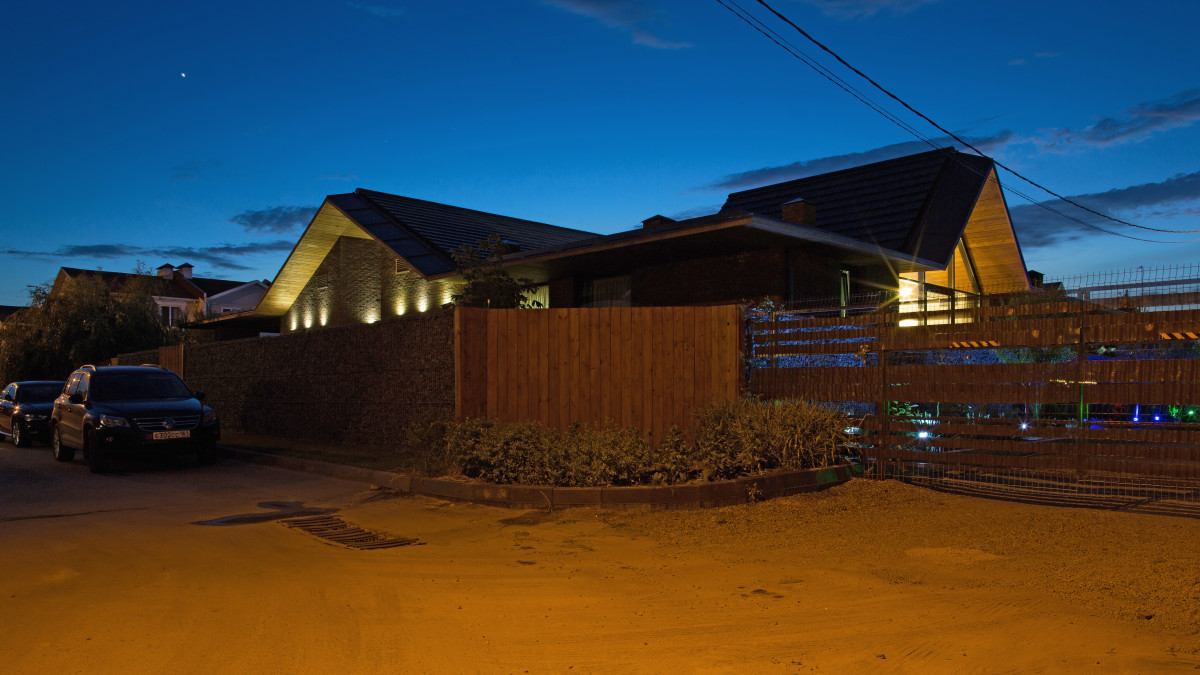

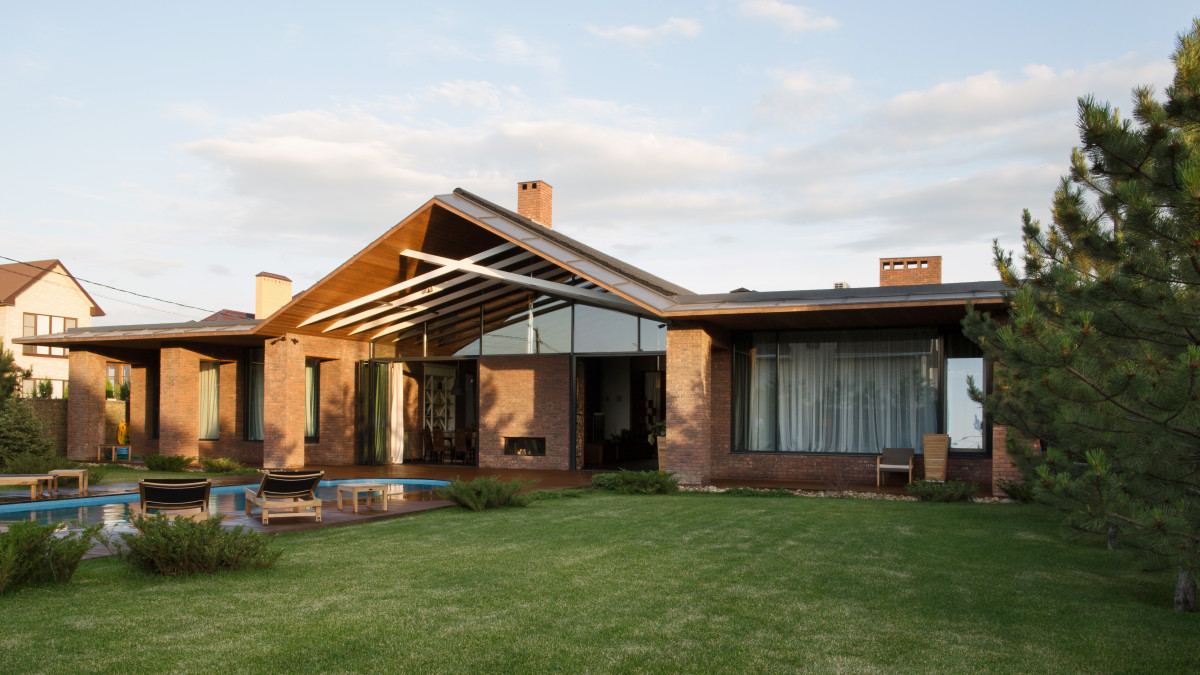

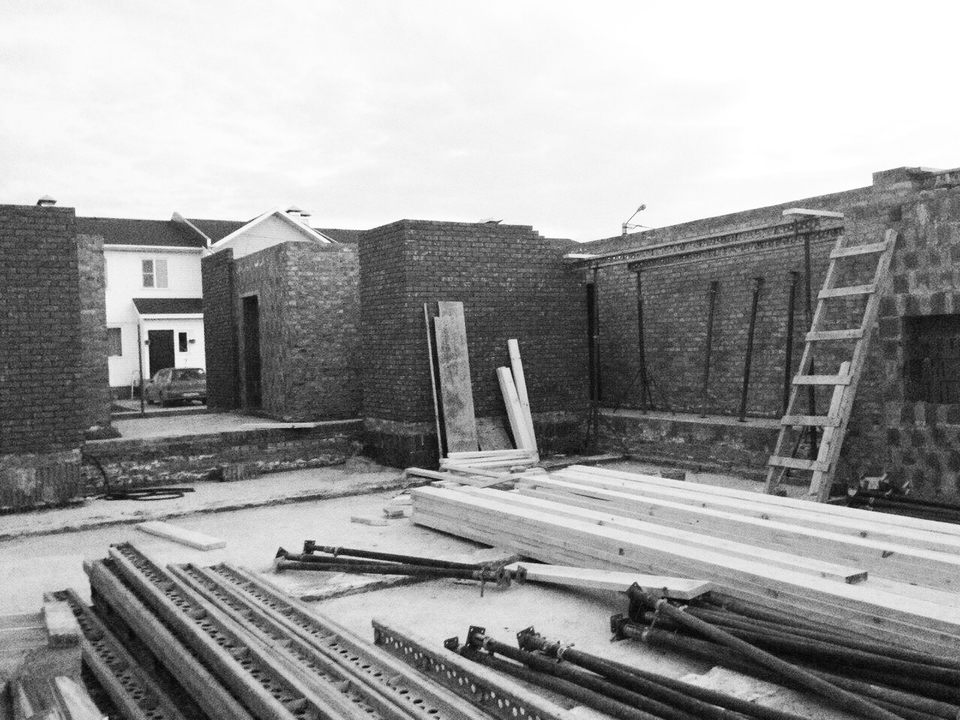

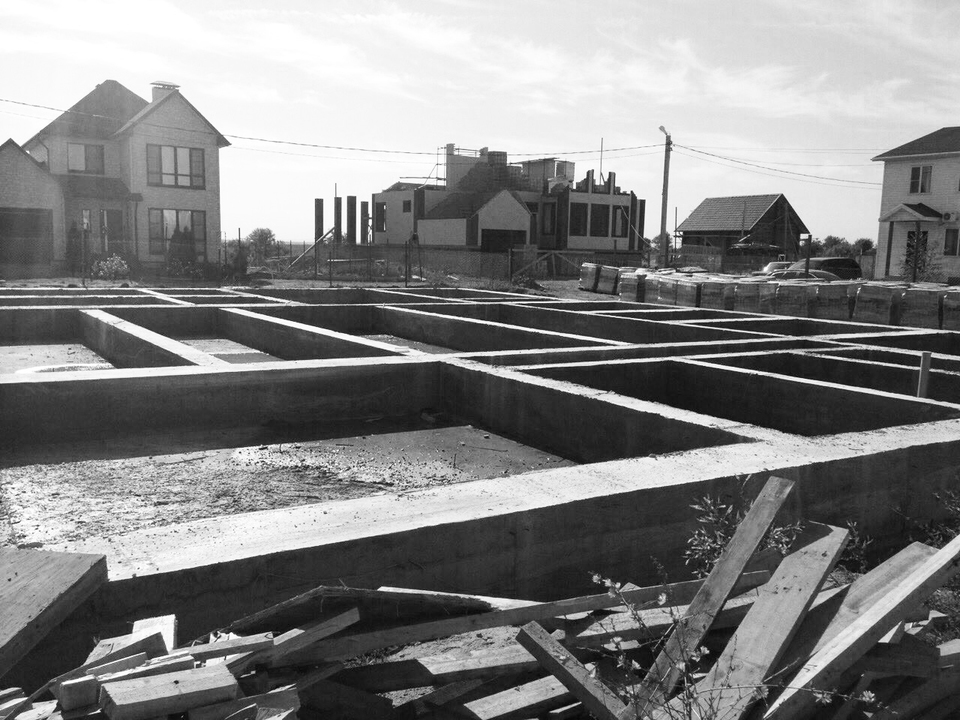
House near Rostov for a friendly family, with a real fireplace and a large swimming pool – etk-fashion.com


