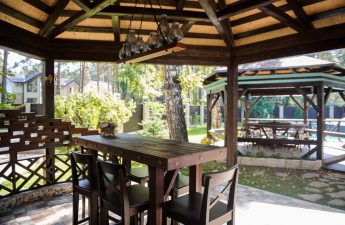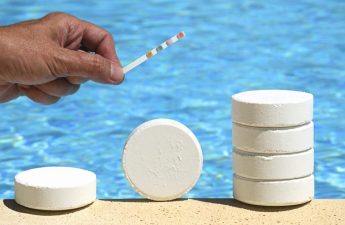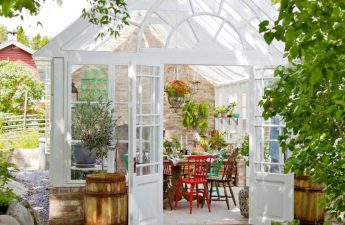The owners of the dacha we'll tell you about today,decided that the ideal house for them would be, if not a completely chalet-style house, then at least its updated terrace. The owners of this one bought a plot of land 15 years ago. They built a house with a terrace. From early spring to late autumn, the dacha is their second home. Over the years, the house has remained safe and sound, but the terrace has suffered significantly. So much so that in the heat it no longer protects from the sun, and in the rain it leaks.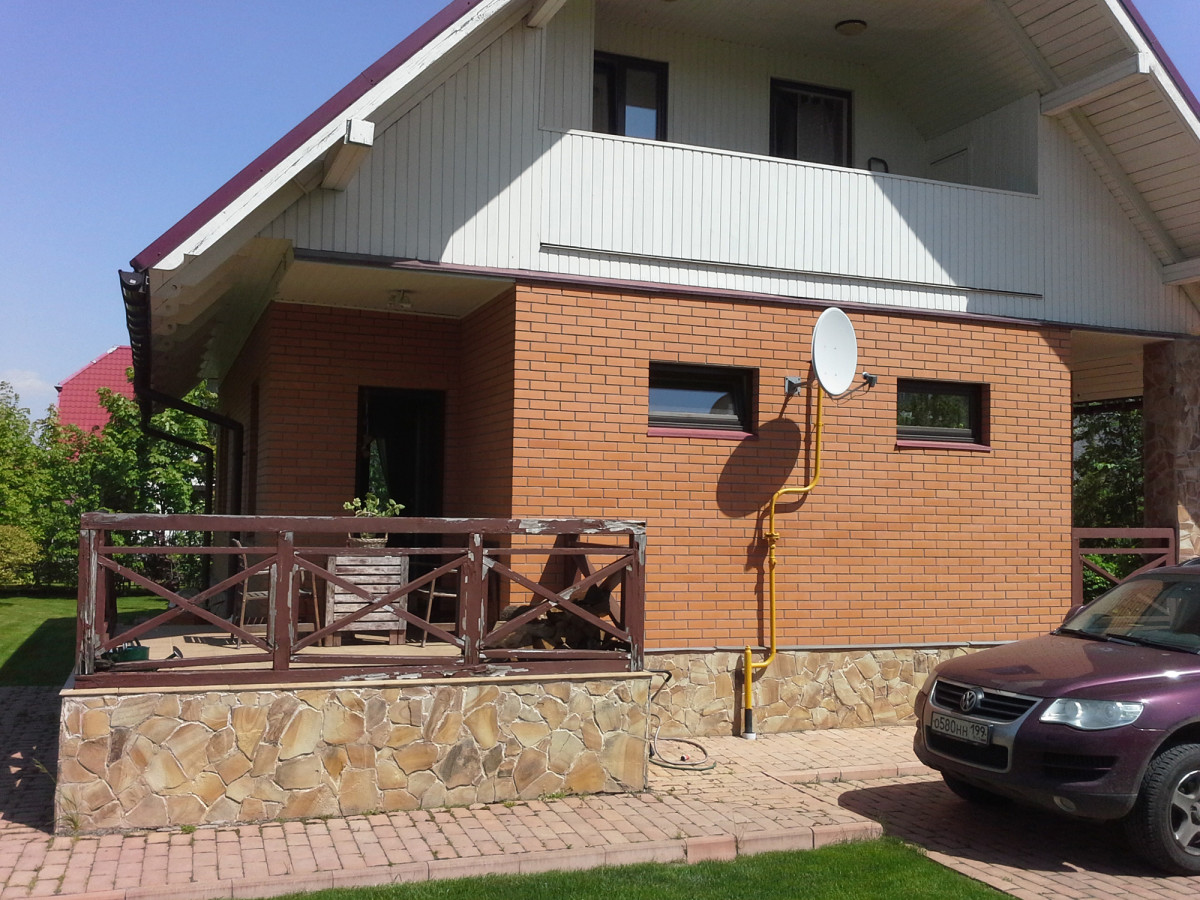 The owners contacted us with this problem.program "Fazenda", and the architect Alena Timofeeva suggested that they not only rebuild the terrace, but make it in . Alena Timofeeva, architect-designer Graduate of the design department of the Moscow State University of Art and Industry named after S. G. Stroganov. Since 2006, she has been engaged in the design of private and public spaces. During this time, she has worked on dozens of interiors: private apartments, cottages and townhouses, offices, offices, exhibition spaces. Currently, she is the leading architect of FD-studio. She believes that interior design in her studio is a solution to the tasks set, and in no way the implementation of her "individual" creative nature and her "taste preferences" at the customer's site and at his expense. studiofd.ru The gable roof of the house is just what is needed for a chalet. Therefore, an option in this style suggested itself. The architect began by completely clearing the area under the terrace, removing both the balustrade and the old floor tiles. Not only the floor was leveled with cement mortar, but also the base, which was then covered with slats impregnated with a special compound. Part of the facade was also covered with them. Such preparatory work can be done in the fall, so that in the spring the base and part of the facade can be immediately covered with boards. Alena Timofeeva, architect: - The board in our project is not painted, as it may seem. It acquired this color after heat treatment. But it is not only about the color. Boards treated at very high temperatures do not rot, are not affected by any wood parasites, and are absolutely resistant to temperature and humidity changes. Therefore, if desired, the cladding can be done in the fall.
The owners contacted us with this problem.program "Fazenda", and the architect Alena Timofeeva suggested that they not only rebuild the terrace, but make it in . Alena Timofeeva, architect-designer Graduate of the design department of the Moscow State University of Art and Industry named after S. G. Stroganov. Since 2006, she has been engaged in the design of private and public spaces. During this time, she has worked on dozens of interiors: private apartments, cottages and townhouses, offices, offices, exhibition spaces. Currently, she is the leading architect of FD-studio. She believes that interior design in her studio is a solution to the tasks set, and in no way the implementation of her "individual" creative nature and her "taste preferences" at the customer's site and at his expense. studiofd.ru The gable roof of the house is just what is needed for a chalet. Therefore, an option in this style suggested itself. The architect began by completely clearing the area under the terrace, removing both the balustrade and the old floor tiles. Not only the floor was leveled with cement mortar, but also the base, which was then covered with slats impregnated with a special compound. Part of the facade was also covered with them. Such preparatory work can be done in the fall, so that in the spring the base and part of the facade can be immediately covered with boards. Alena Timofeeva, architect: - The board in our project is not painted, as it may seem. It acquired this color after heat treatment. But it is not only about the color. Boards treated at very high temperatures do not rot, are not affected by any wood parasites, and are absolutely resistant to temperature and humidity changes. Therefore, if desired, the cladding can be done in the fall.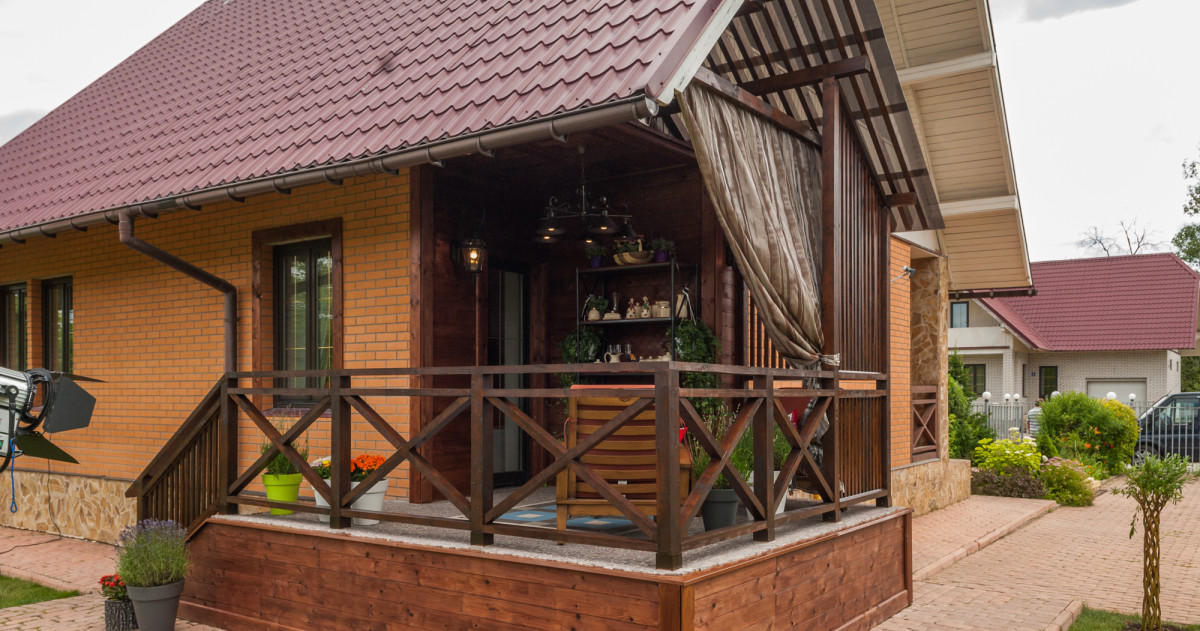 The floor covering was done in an interesting way.The middle is laid out with Mettlach tiles in the form of a carpet. The space under the steps is made of the same tiles. And the rest of the area is covered with pieces of marble, previously glued to the mesh. Thus, the marble is very easy to lay, and looks like a long-laid mosaic of stones. In addition, this floor is very durable and fully corresponds to the style of the chalet. There is another advantage. Mettlach tiles are dyed in bulk. Therefore, if cracks appear on it as a result of long-term use, they will be practically invisible.
The floor covering was done in an interesting way.The middle is laid out with Mettlach tiles in the form of a carpet. The space under the steps is made of the same tiles. And the rest of the area is covered with pieces of marble, previously glued to the mesh. Thus, the marble is very easy to lay, and looks like a long-laid mosaic of stones. In addition, this floor is very durable and fully corresponds to the style of the chalet. There is another advantage. Mettlach tiles are dyed in bulk. Therefore, if cracks appear on it as a result of long-term use, they will be practically invisible.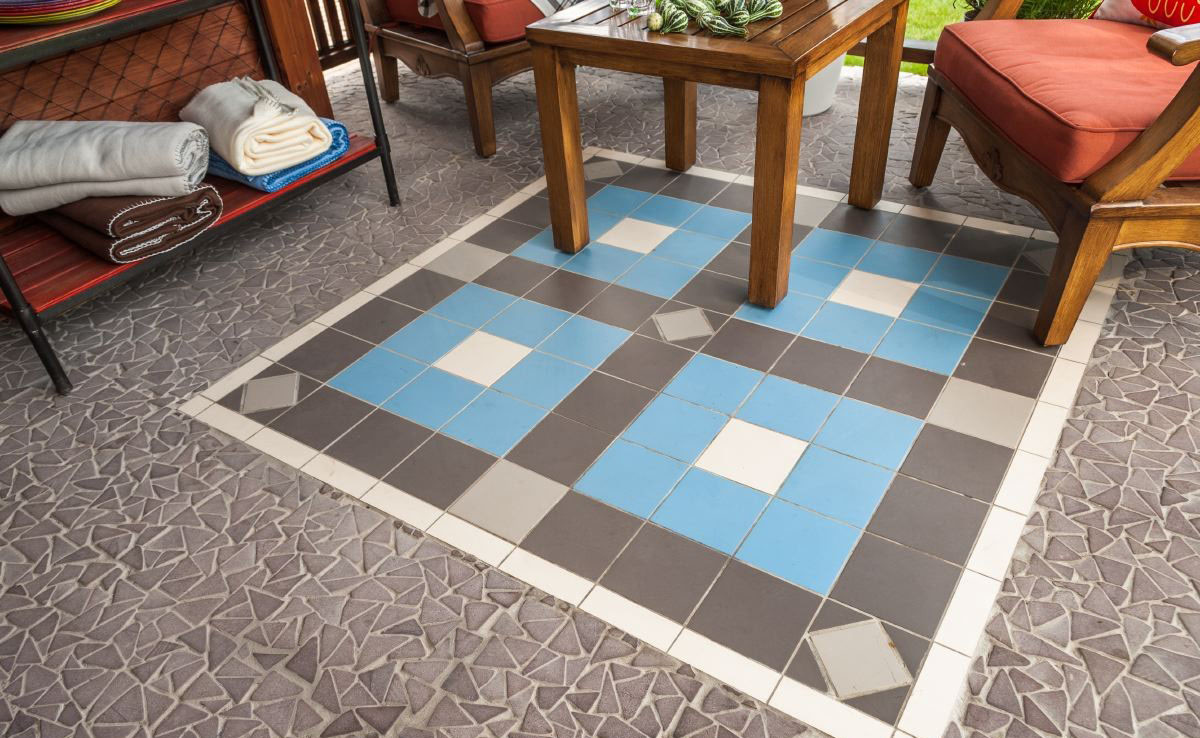
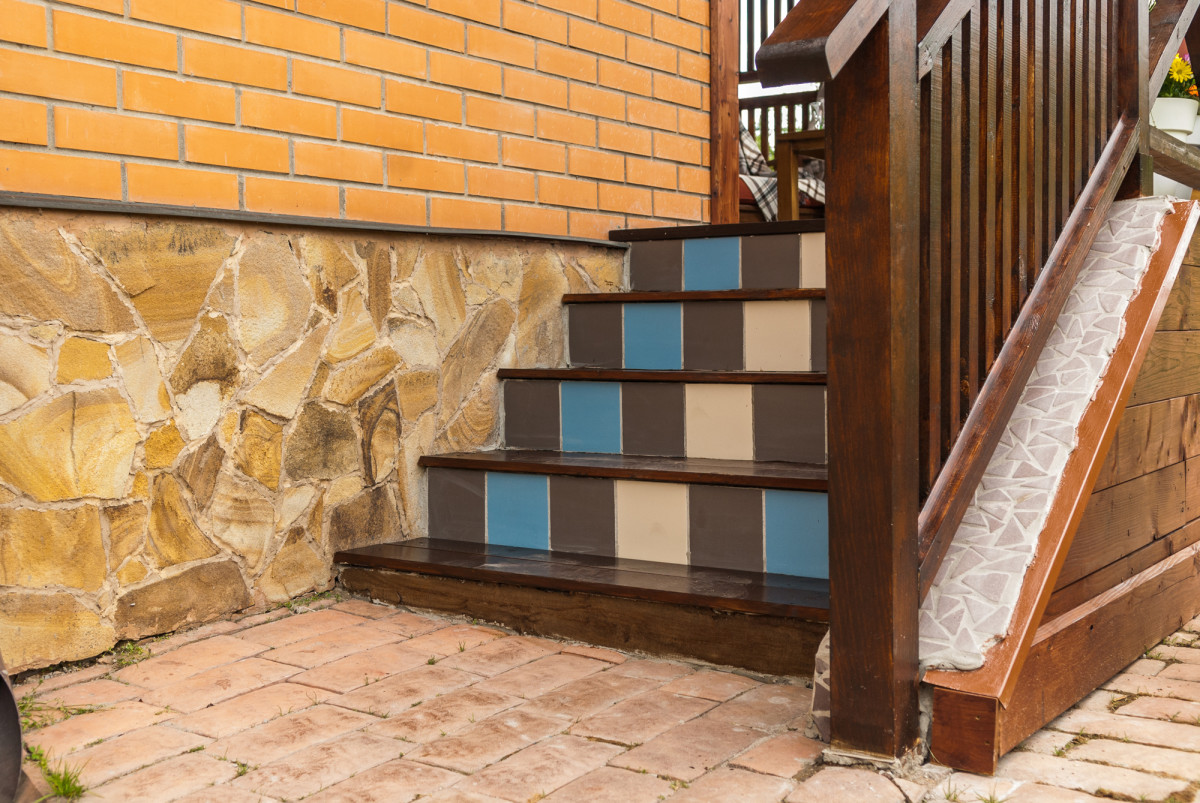 A new balustrade has been installed around the perimeter.Its basis is vertical posts connected by railings, with crosses under them. To protect the terrace from bad weather, the roof canopy was supplemented with another slope covered with monolithic polycarbonate. The slope is connected to the balustrade by vertical slats, covering the terrace in the form of a wall.
A new balustrade has been installed around the perimeter.Its basis is vertical posts connected by railings, with crosses under them. To protect the terrace from bad weather, the roof canopy was supplemented with another slope covered with monolithic polycarbonate. The slope is connected to the balustrade by vertical slats, covering the terrace in the form of a wall.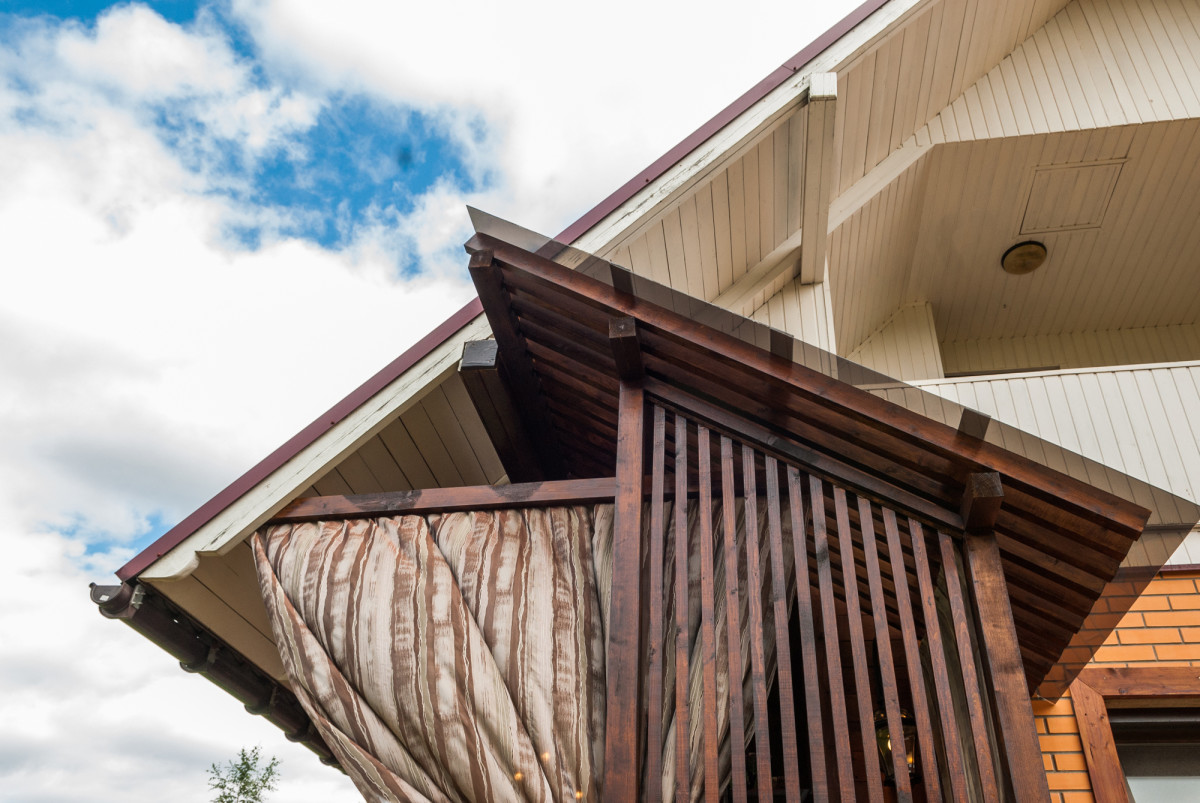 To avoid crowding on a small terraceproblems with the interior arrangement, the architect immediately provided for a metal rack. It rests on a wood-paneled wall covered with a chain-link mesh. The shelves are made of the already familiar heat-treated wood.
To avoid crowding on a small terraceproblems with the interior arrangement, the architect immediately provided for a metal rack. It rests on a wood-paneled wall covered with a chain-link mesh. The shelves are made of the already familiar heat-treated wood.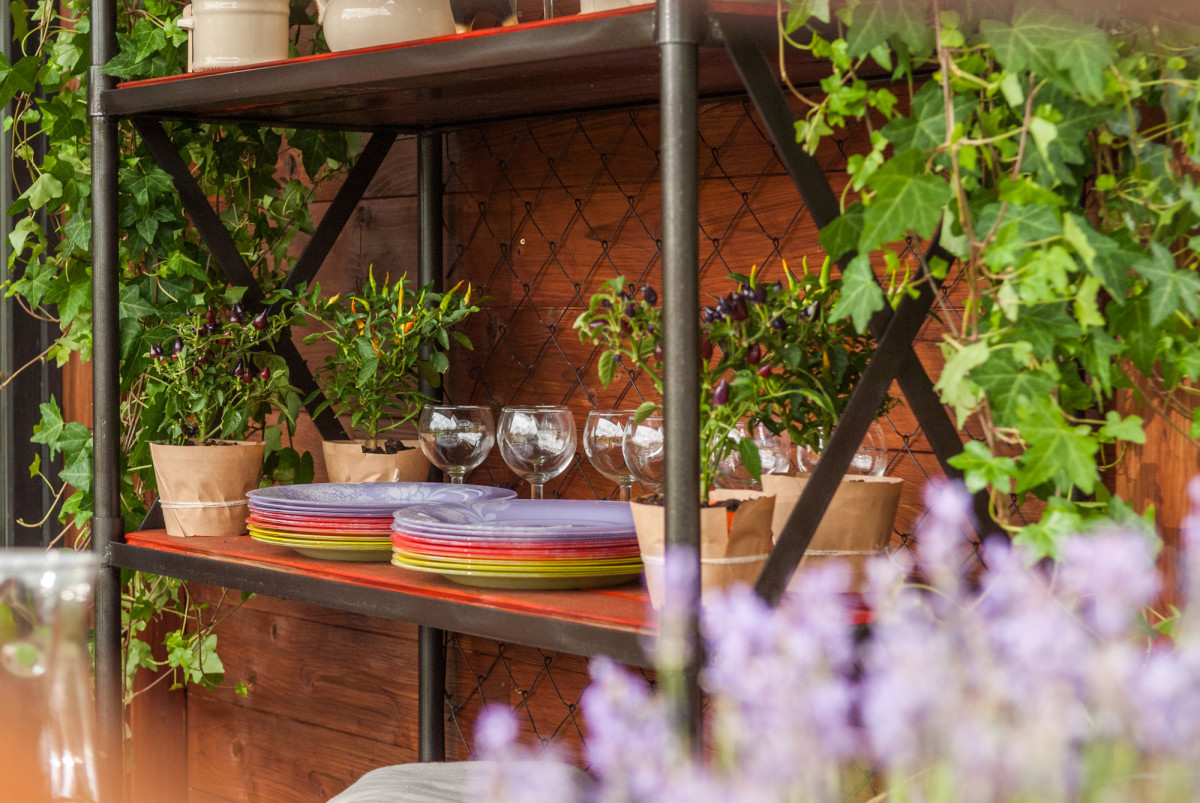 The terrace is illuminated by ceiling lights that provide subdued light and wall sconces made to look like street lamps. The two sides of the terrace are covered with translucent polyester curtains.
The terrace is illuminated by ceiling lights that provide subdued light and wall sconces made to look like street lamps. The two sides of the terrace are covered with translucent polyester curtains.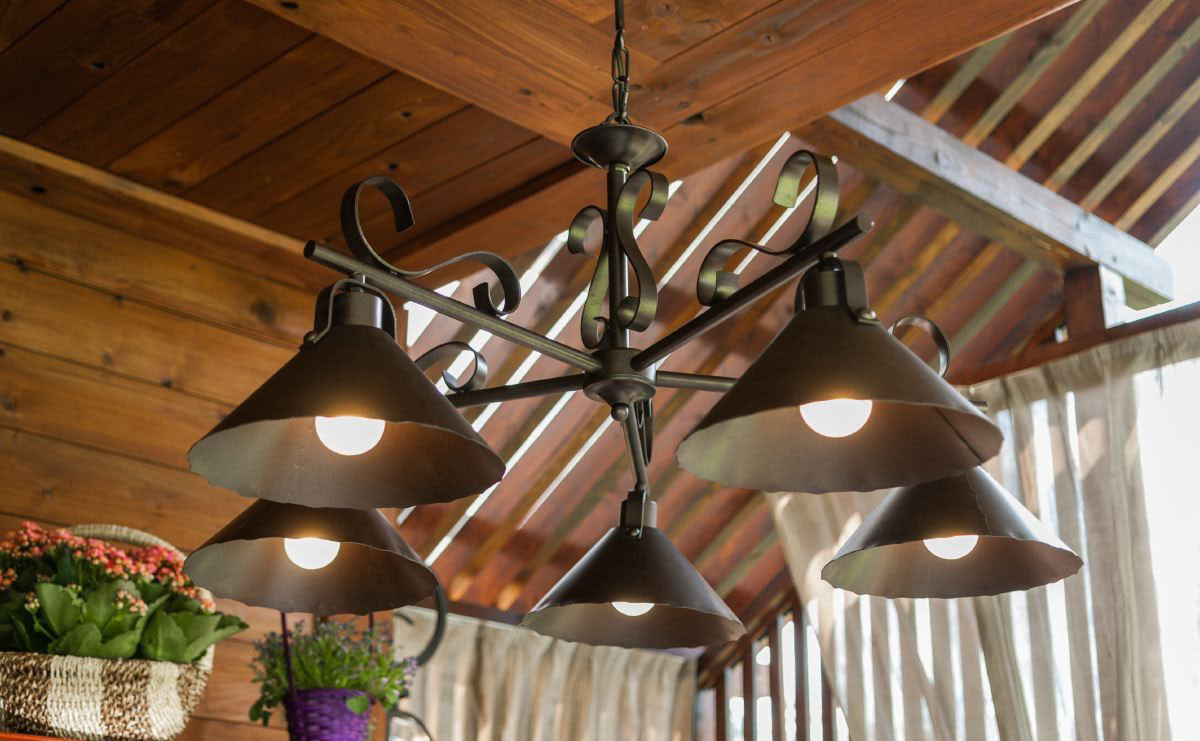
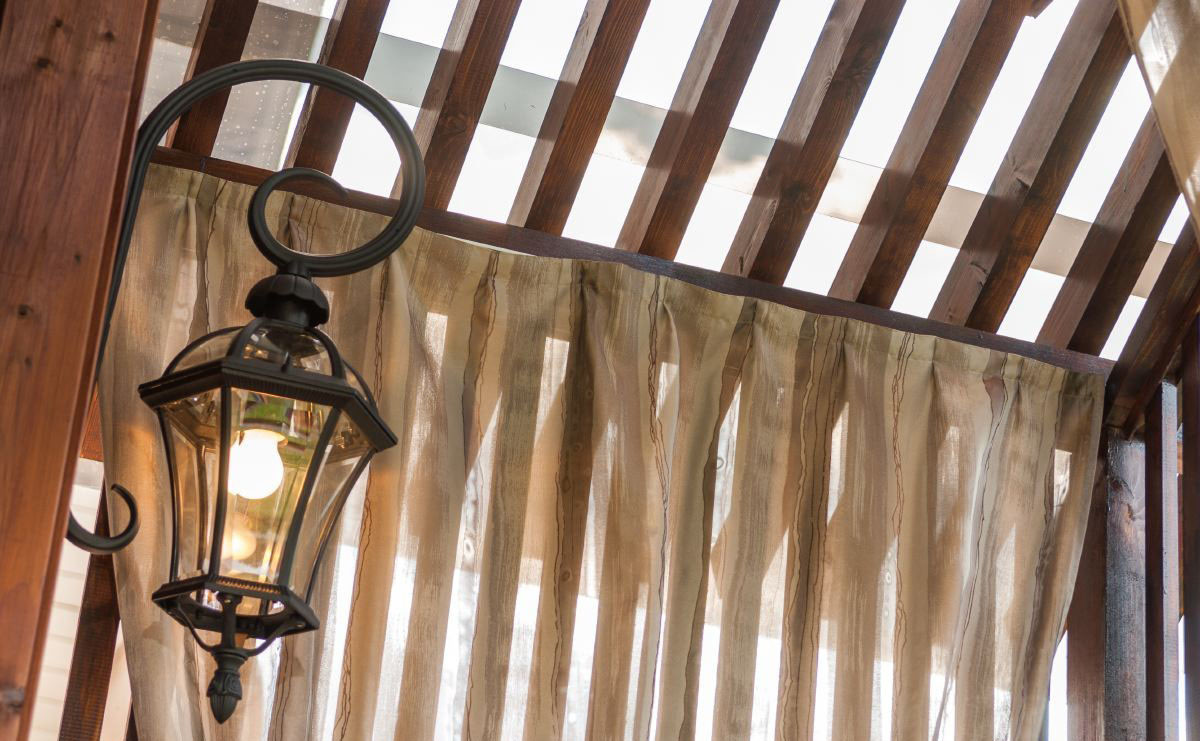 Garden furniture made of wood is usually used on the terrace.rattan. It is light, dynamic. Here we have selected furniture with exactly the same properties, but it looks like natural wood. It is cast aluminum, skillfully painted to look like wood. Very light and at the same time quite durable. It can be left outside in any weather. However, you won’t be able to use aluminum chairs without cushions.
Garden furniture made of wood is usually used on the terrace.rattan. It is light, dynamic. Here we have selected furniture with exactly the same properties, but it looks like natural wood. It is cast aluminum, skillfully painted to look like wood. Very light and at the same time quite durable. It can be left outside in any weather. However, you won’t be able to use aluminum chairs without cushions.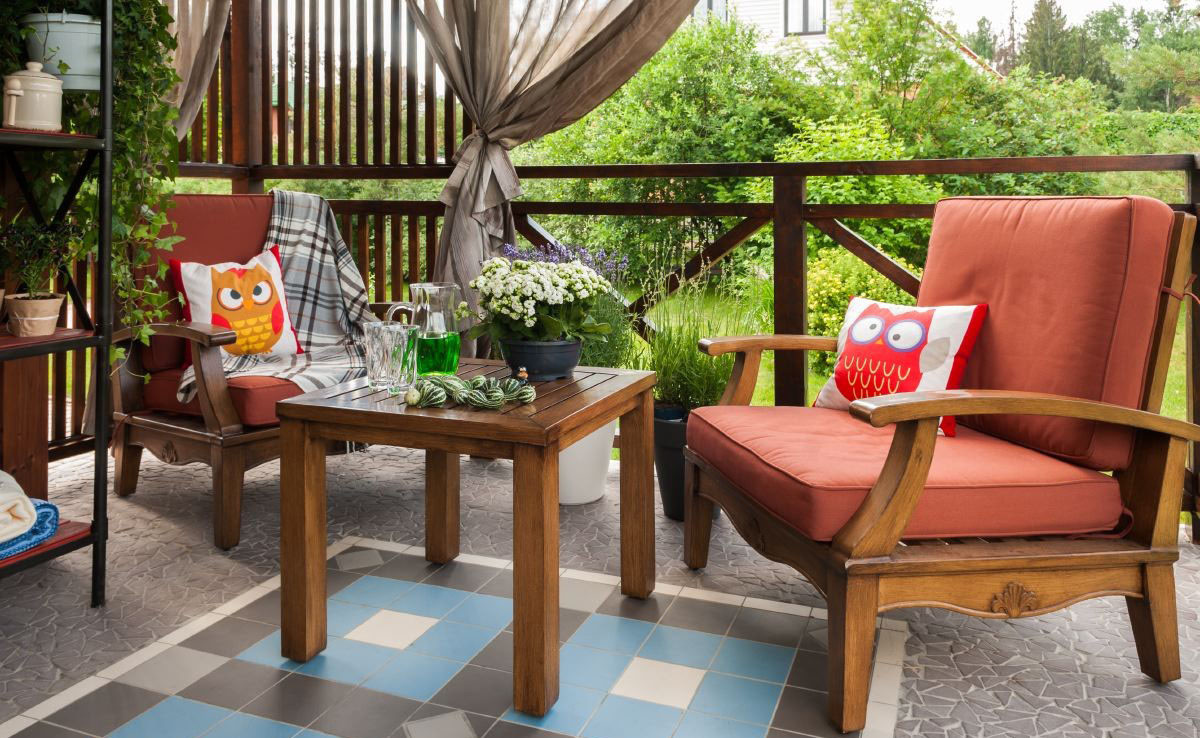 Of course, you can't do without it on the Alpine terracewithout plants. Alena Timofeeva provided not only original flowerpots, but also original plants. For example, willows with woven trunks. These are grown specially, intertwining thin willow twigs, which then grow together and a woven trunk is obtained. Small trees look original, but an adult tree looks even more unusual.
Of course, you can't do without it on the Alpine terracewithout plants. Alena Timofeeva provided not only original flowerpots, but also original plants. For example, willows with woven trunks. These are grown specially, intertwining thin willow twigs, which then grow together and a woven trunk is obtained. Small trees look original, but an adult tree looks even more unusual.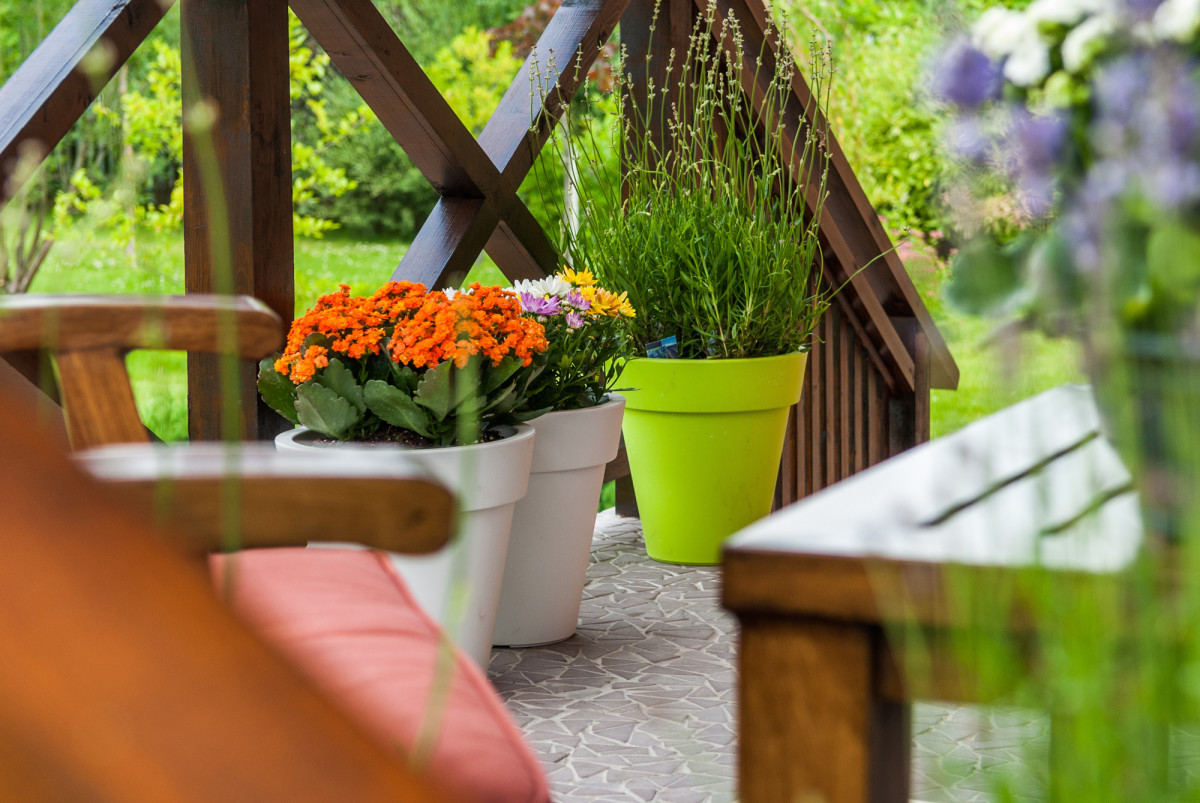

 Polyurethane flowerpots will also attract attention.made in the form of natural stumps. They are also not afraid of precipitation and temperature changes. They are a great addition to a chalet-style terrace.
Polyurethane flowerpots will also attract attention.made in the form of natural stumps. They are also not afraid of precipitation and temperature changes. They are a great addition to a chalet-style terrace.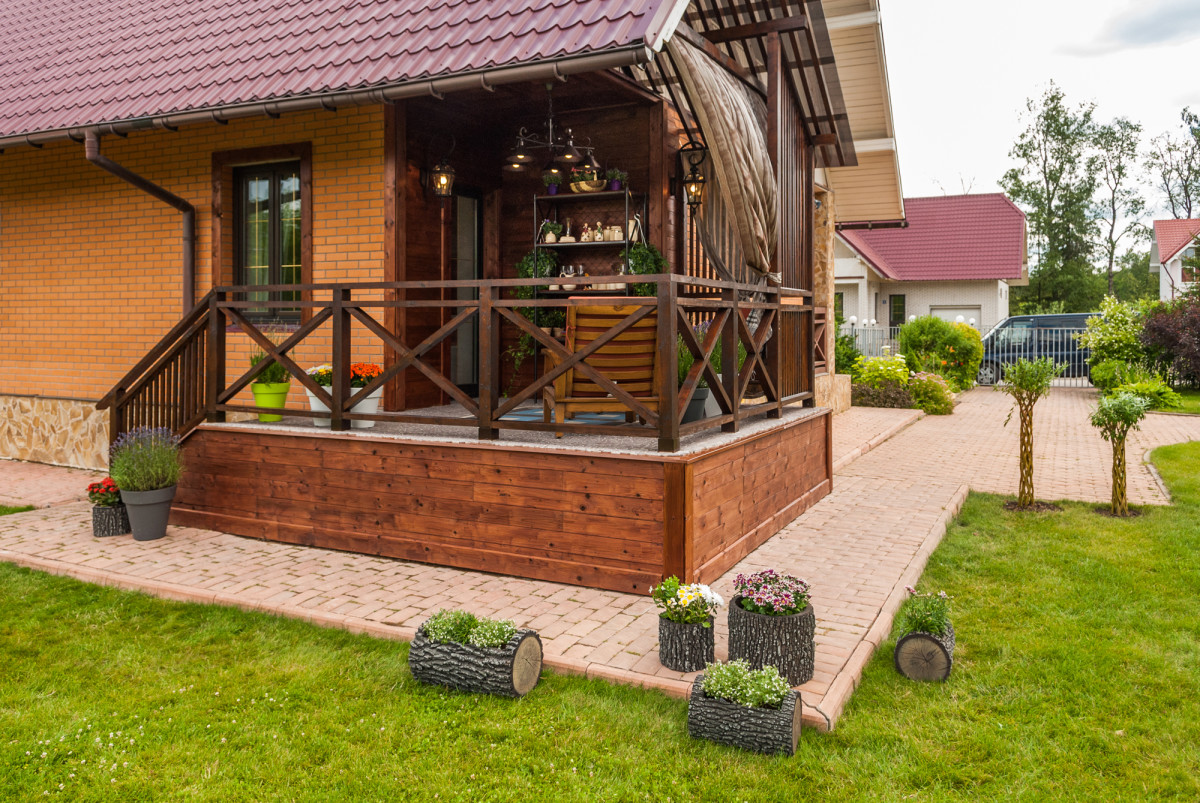 The cost of general construction works and rough materials amounted to 70,000 rubles. The following materials were used to construct the terrace:
The cost of general construction works and rough materials amounted to 70,000 rubles. The following materials were used to construct the terrace:
- cast aluminum furniture - "The Cherry Orchard";
- protective impregnations - "Senezh";
- thermally modified wood - TD "DrevMarket";
- monolithic polycarbonate - "Yug-Oil-Plast";
- Mettlach tiles - "Greta Wolf";
- Danish roots - Wickerwork studio "Your basket";
- stone mosaic, flowerpot - "City Gardener";
- decor, blankets, dishes — ENS group;
- stump flower beds - "Gardek";
- glassware - Luminarc;
- chandelier — Maytoni;
- textiles, sewing - "Darotec";
- sconces-lanterns — MW-Light;
- plants in pots - “Azalea”.
Terrace arrangement options
