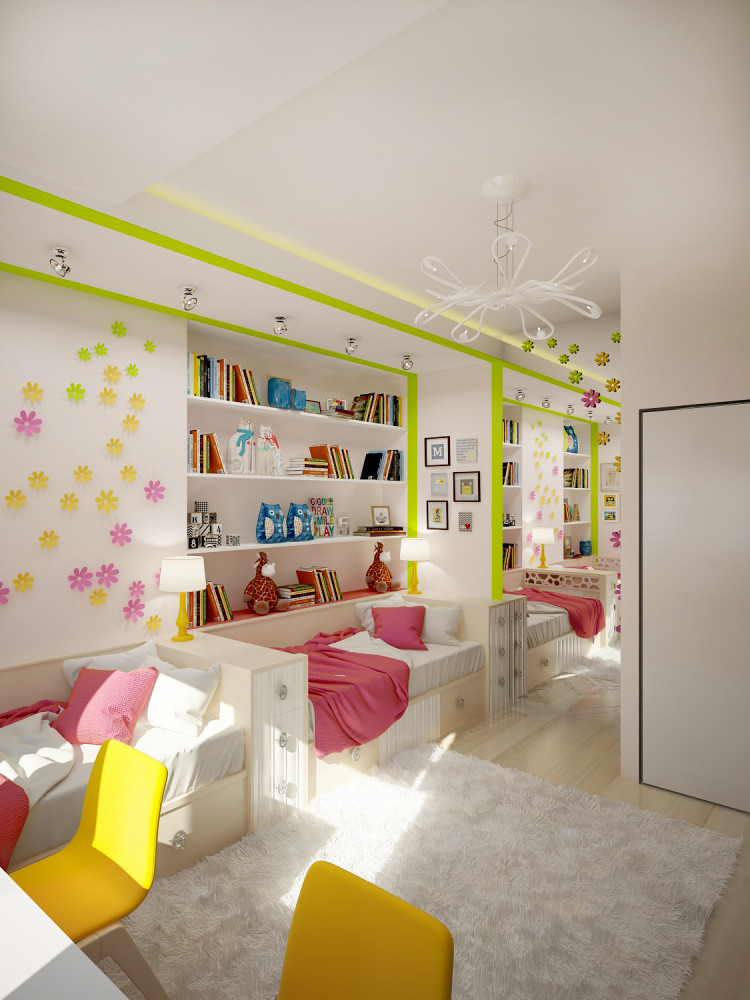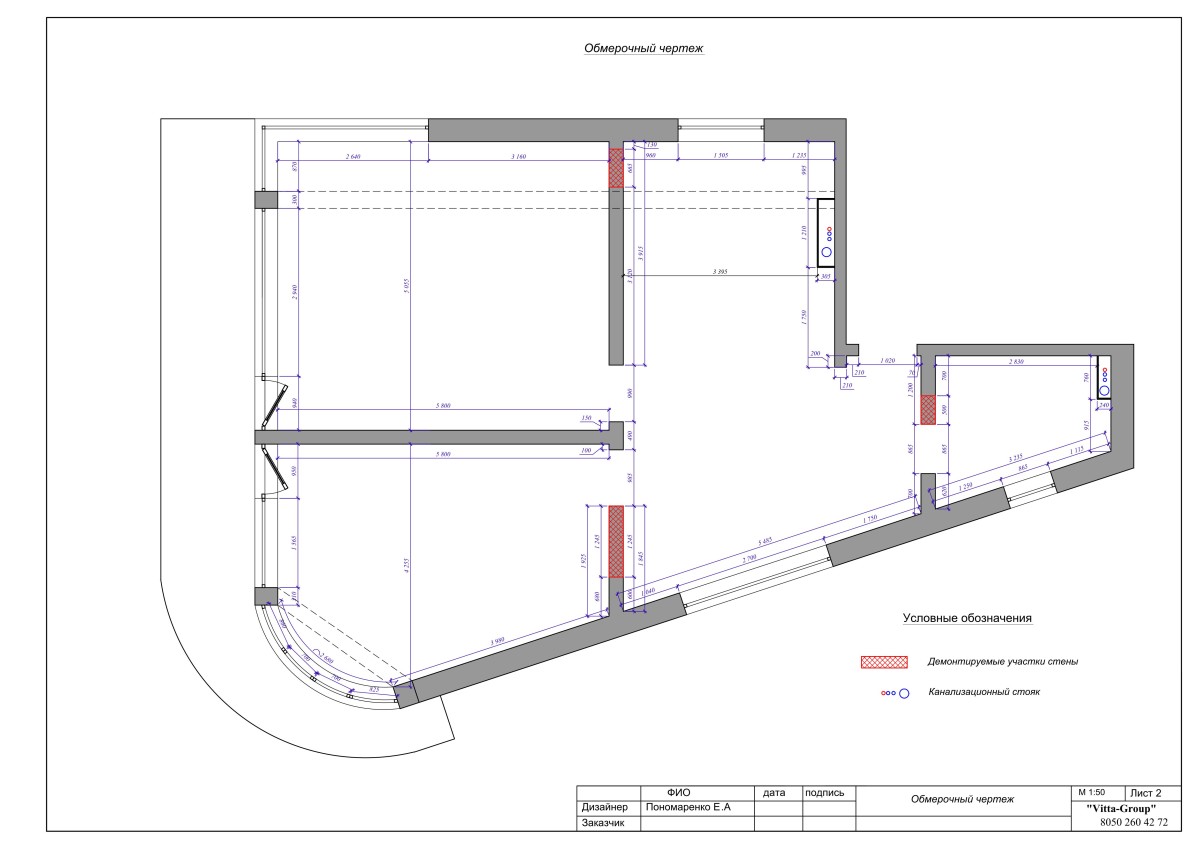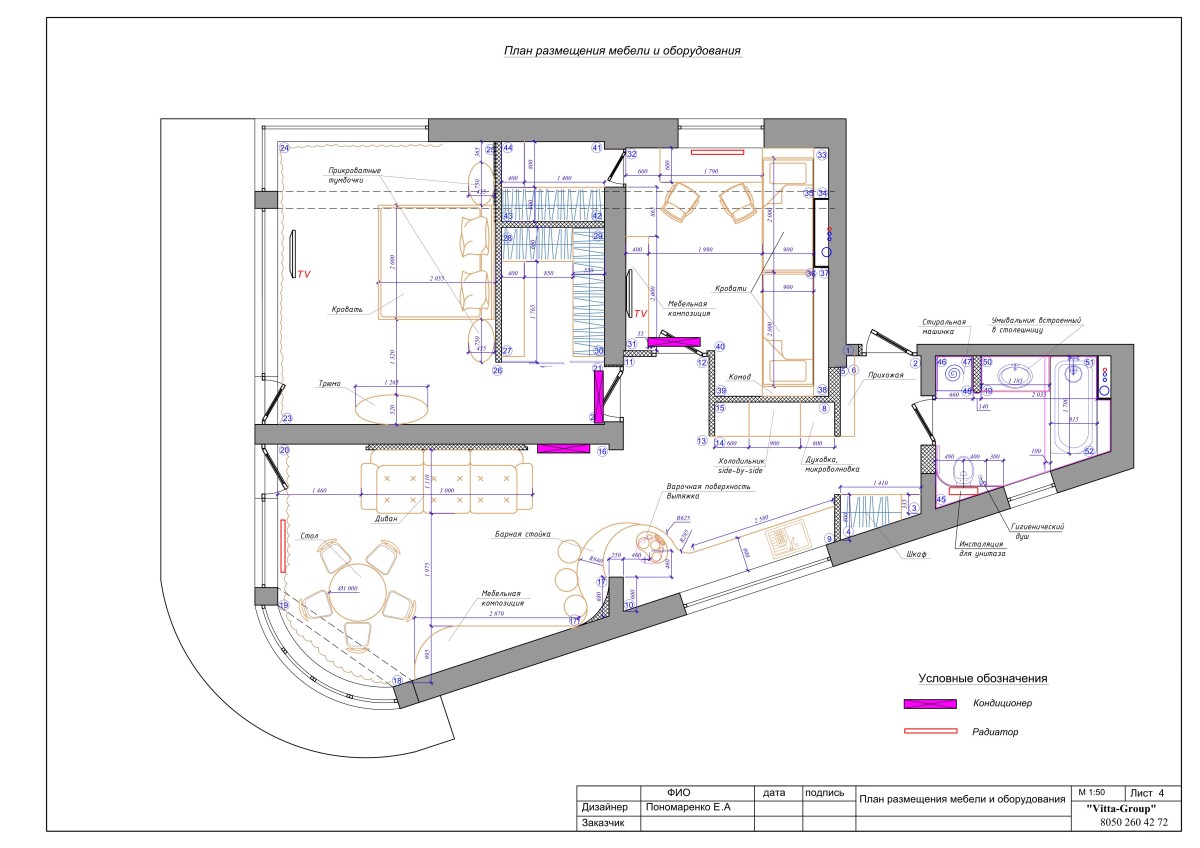Buying real estate by the sea has become almosta must-have for every wealthy person. Today we will look at the interior of an apartment in Gurzuf and find out if it is so easy to arrange a home by the sea. However, even if you do not plan to purchase real estate on the coast, in this interior you will find ideas that can be successfully applied anywhere. When a house is built on a difficult terrain (sloping relief, soil problem, groundwater), for the owners, builders and designers this project becomes, if not a problem, then a challenge. In today's example, we will consider what interior solutions the designer applied and what tools he used to bring his ideas to life. Elena Ponomarenko, an architect from Simferopol, worked on the design of this project. Her track record includes many complex and interesting projects. The apartment in Gurzuf is one of them. If you are planning to build a house on a difficult terrain, Elena recommends paying attention to the foundation (it must be well reinforced), the walls of the house (it is better to use high-quality composite materials of increased strength) and the floors (it is better to use fill). As for the interior, all the flaws can be eliminated by using non-standard solutions (flat, white-painted walls will not work in this case). But let's return to the Gurzuf project. Elena Ponomarenko, head of the interior design studio Vitta-Group, architect, member of the Union of Designers of Russia, member of the Union of Designers of Ukraine, member of the British Academy of Design. Elena Ponomarenko's studio has many successful projects in the CIS countries, Europe and the USA in its portfolio. In addition, Vitta-Group and Elena in particular have won several prestigious awards. The studio specializes in creating non-standard modern interiors and implementing original design projects. vitta-group.com
Living room
Due to the triangular shape of the wall section of the househave flaws. Elena's task was to hide external flaws and make the walls as smooth as possible. According to Elena, the marine theme was the best fit for solving the tasks, as it allowed for a good development of the forms and the creation of a cozy atmosphere in the apartment. Thus, the theme of algae, sea flowers and a beautiful palette of noble light shades became the main leitmotif of the project.




Children's
The nursery turned out bright and light. The furniture is maximally functional. The room can be easily reformatted depending on the mood and needs of its little owners.


Bathroom
The bathroom resembles a sea grotto.The area of the room is small, but the light colors and specific design of the walls (glare of light is reflected in the wall shell scales) visually enlarged the space. The effect is enhanced by recessed shelves in the walls and lamps built into the walls.


Bedroom
The amorphous forms of the bas-relief make the bedroom the mostpoetic room of the house. Light waves of seaweed beautifully accentuate the asymmetrical shape of the room. Sleeping in such a room is a pleasure.


 Elena Ponomarenko:— The apartment is well lit. When it is very sunny, you want to hide in the shade. It was decided to use cold shades to create a cool effect. In winter, on the contrary, light tones warm, contrasting with the graphite-blue shade of the coastal waves. vitta-group.com
Elena Ponomarenko:— The apartment is well lit. When it is very sunny, you want to hide in the shade. It was decided to use cold shades to create a cool effect. In winter, on the contrary, light tones warm, contrasting with the graphite-blue shade of the coastal waves. vitta-group.com
Features of the project
The floors in the apartment are made of microcement.According to Elena, today it is one of the most popular coatings. Microcement is good because it does not scratch, plus it is easy to use. The apartment uses black and white flooring.


Equipment
- The kitchen is the Aster Cucine factory.
- Sofa is a Domingo factory.
- The bedroom is an SMA factory.


