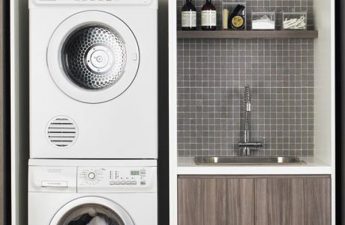What does not have to be inventedarchitects, designers and decorators to visually enlarge the space! Light finishing materials, the demolition of unnecessary partitions, the use of built-in furniture, hidden lighting and many more various tricks are used. Small bathrooms are a perennial problem not only for apartment owners, but also for designers. They have to come up with interesting new solutions. Which ones - the designers from the DVEKATI studio told us. Ekaterina Mamaeva and Ekaterina Svanidze Graduates of the Modern School of Design of the Moscow State University of Culture and Arts, partners of the architectural design studio DVEKATI. For over 5 years they have been designing private and public interiors. “We help to create an individual space that is comfortable for life and work, based on the personal preferences of the customer, guiding and prompting him. The result of such co-creation is the idea of an ideal interior - ergonomic and up-to-date, embodied in reality, ”the architects say. Reception number 1: increase through the corridor This technique is suitable for those who start planning a bathroom from scratch (for example, in a new building) or want to make a major renovation. A shower, a bathtub or a column for a washing machine will perfectly fit into the place reclaimed from a non-residential area. 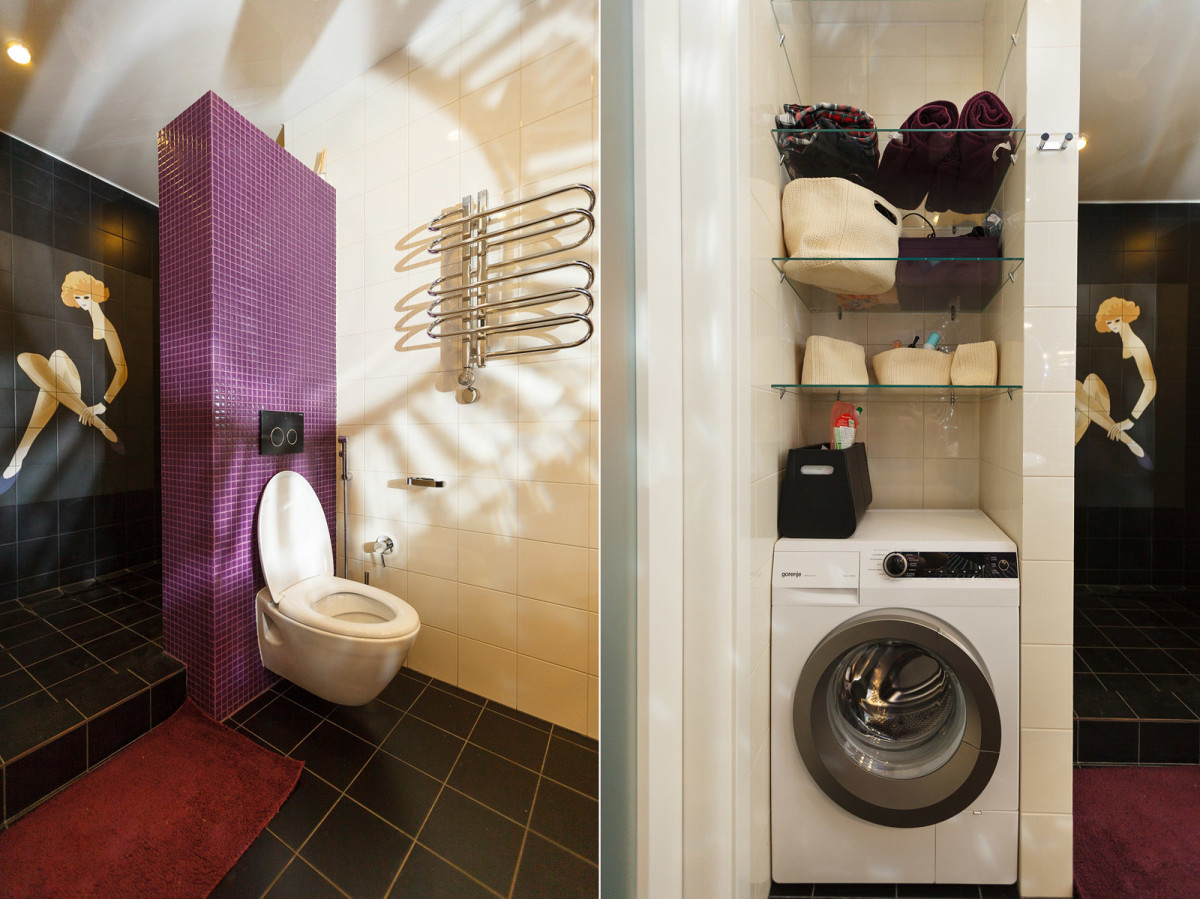
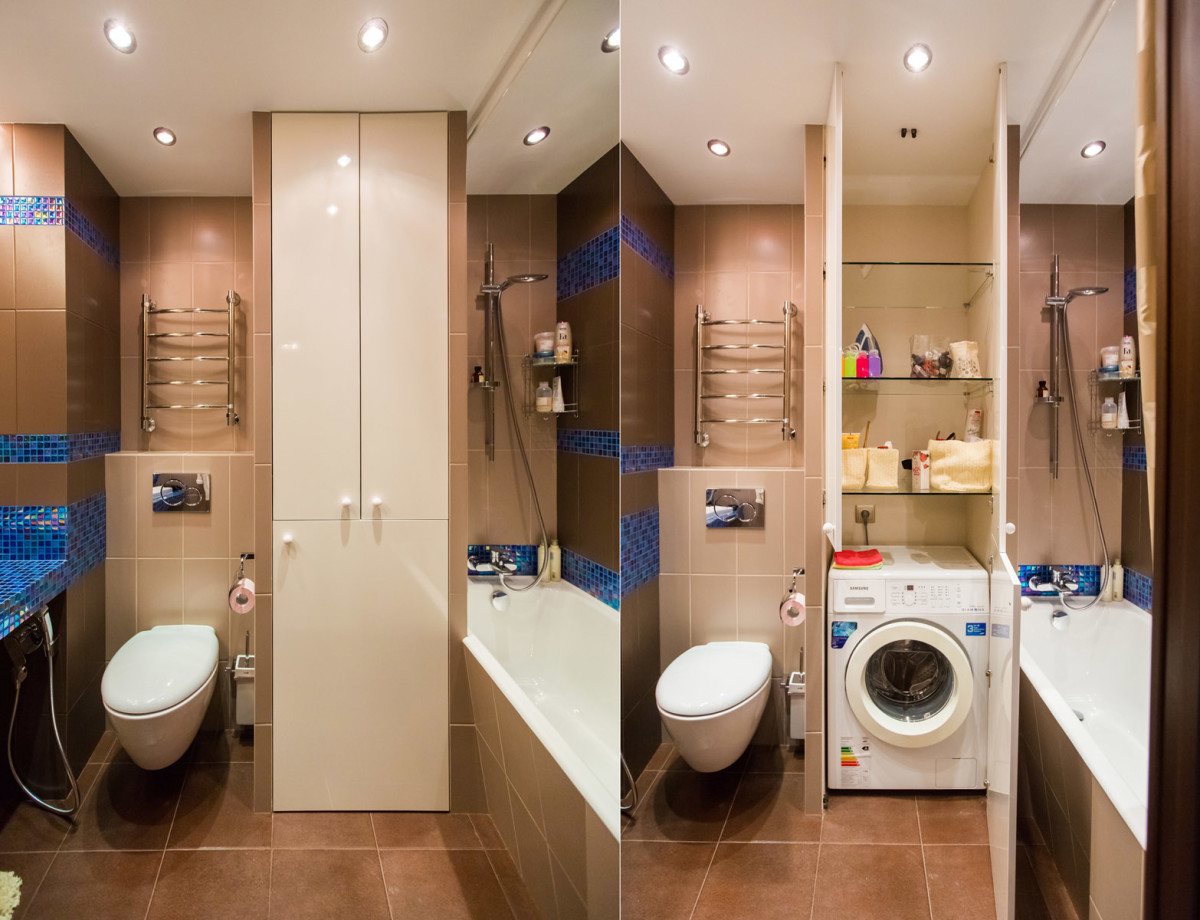 Reception number 2:use of shelves-niches If possible, it is better to abandon wall cabinets and shelves in favor of built-in ones. They look more laconic, while hundreds of jars and bubbles are hidden from the eyes and do not distract attention from decorative techniques.
Reception number 2:use of shelves-niches If possible, it is better to abandon wall cabinets and shelves in favor of built-in ones. They look more laconic, while hundreds of jars and bubbles are hidden from the eyes and do not distract attention from decorative techniques.  Reception number 3:homemade countertop It would be nice to make countertops yourself or by the hands of builders, and not buy bulky cabinets in furniture showrooms. These can be structures made of gypsum plasterboard, faced with tiles, stone countertops or agglomerate countertops. And they will fit perfectly into the interior!
Reception number 3:homemade countertop It would be nice to make countertops yourself or by the hands of builders, and not buy bulky cabinets in furniture showrooms. These can be structures made of gypsum plasterboard, faced with tiles, stone countertops or agglomerate countertops. And they will fit perfectly into the interior! 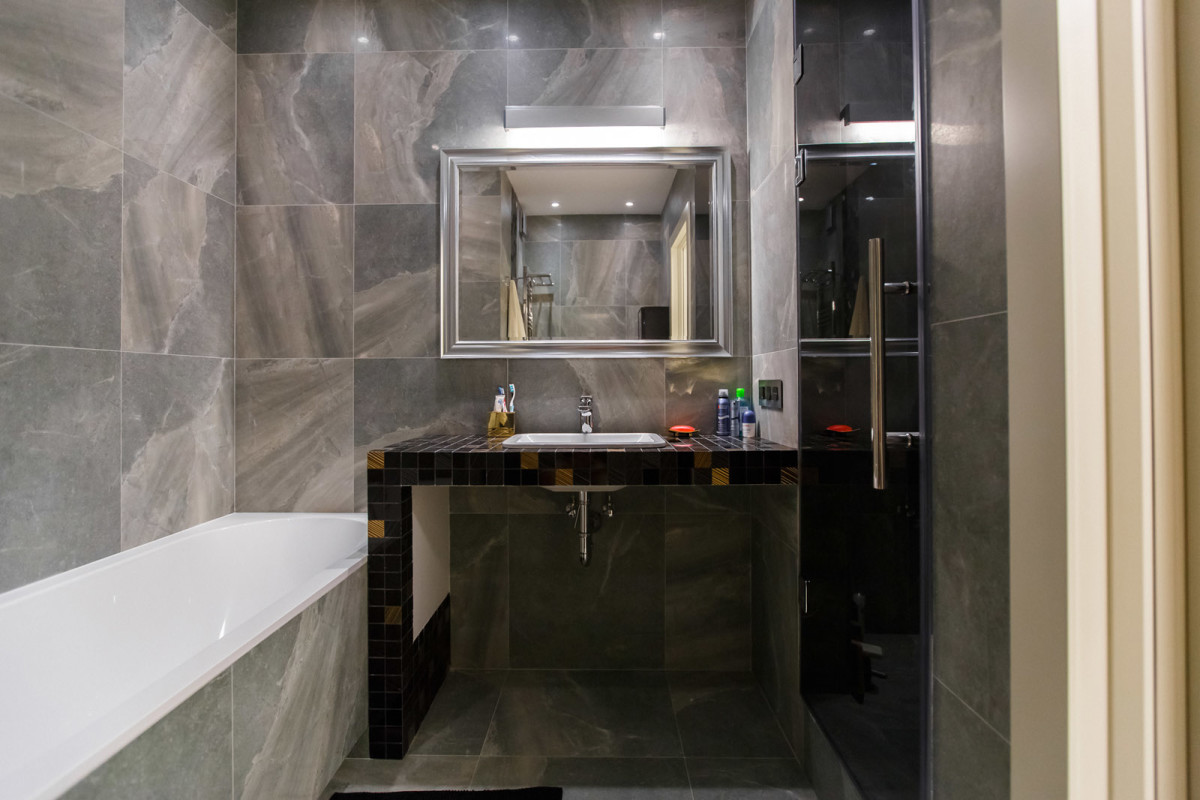
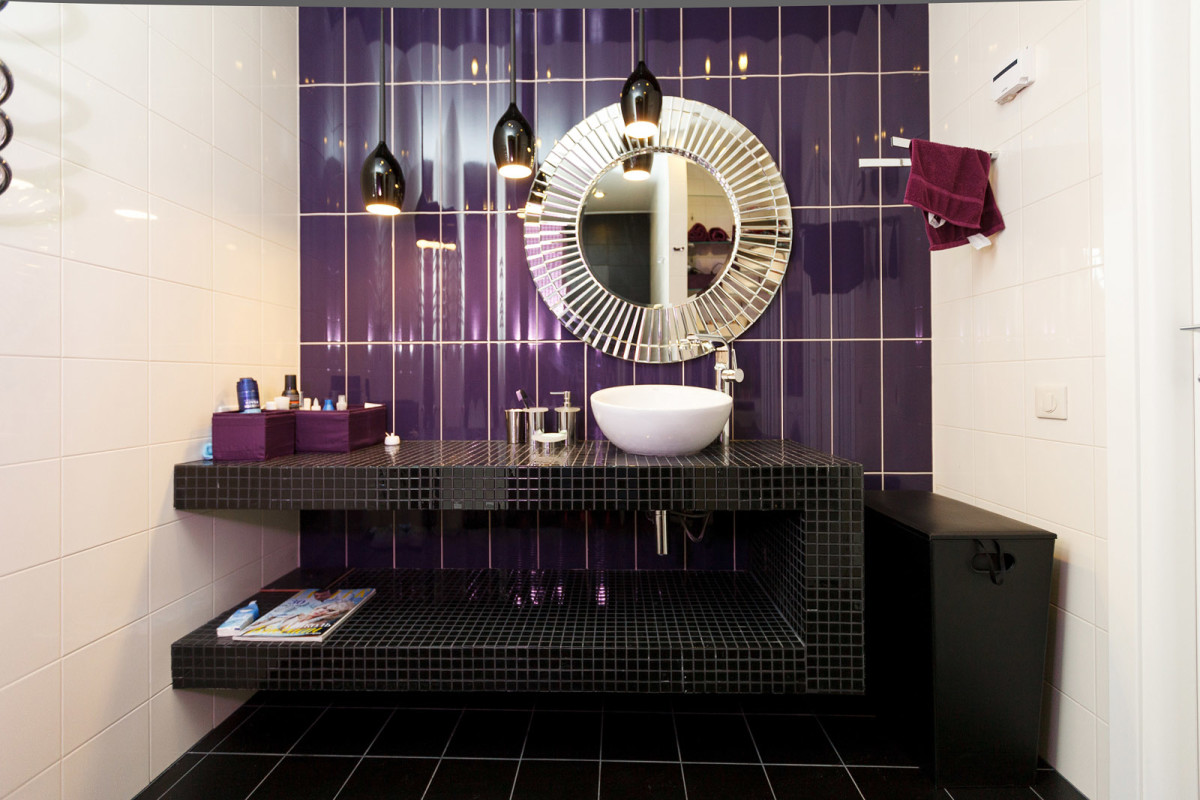 Reception number 4:shower When designing bathrooms, a niche shower is a great way to save space and money. You do not need to buy a voluminous, full-body shower cubicle, you just need to mount a shower drain and cover the walls with tiles or materials suitable for wet rooms: microcement, thermal wood, wall panels.
Reception number 4:shower When designing bathrooms, a niche shower is a great way to save space and money. You do not need to buy a voluminous, full-body shower cubicle, you just need to mount a shower drain and cover the walls with tiles or materials suitable for wet rooms: microcement, thermal wood, wall panels. 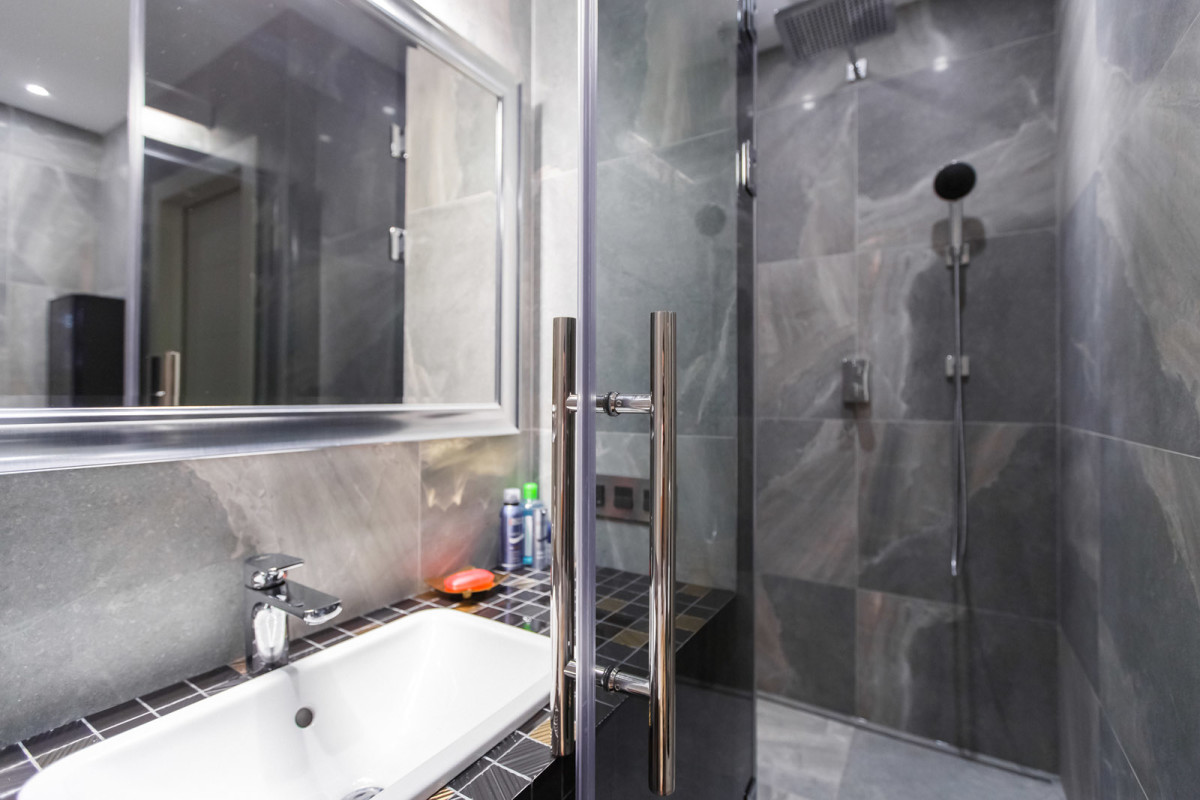
 Reception number 5:washing machine A washing machine is often an integral part of a bathroom. Sometimes they put it in the kitchen, but in fact, it does not belong there at all. Ideally, place the washing machine in a pantry or laundry room. But if there are none, you have to be creative. The first option that can be applied is an under-counter washing machine. In this case, you should have a flush or overhead sink with a low side. This option is suitable for people above average height, since due to the size of the washing machine, the tabletop will be located above the ergonomic standard. The second option is the arrangement in the niche of the washing machine. With this arrangement, the space above it can be used to store towels, household chemicals and other accessories. At the same time, it is better to leave the shelves open or make the doors hinged.
Reception number 5:washing machine A washing machine is often an integral part of a bathroom. Sometimes they put it in the kitchen, but in fact, it does not belong there at all. Ideally, place the washing machine in a pantry or laundry room. But if there are none, you have to be creative. The first option that can be applied is an under-counter washing machine. In this case, you should have a flush or overhead sink with a low side. This option is suitable for people above average height, since due to the size of the washing machine, the tabletop will be located above the ergonomic standard. The second option is the arrangement in the niche of the washing machine. With this arrangement, the space above it can be used to store towels, household chemicals and other accessories. At the same time, it is better to leave the shelves open or make the doors hinged. 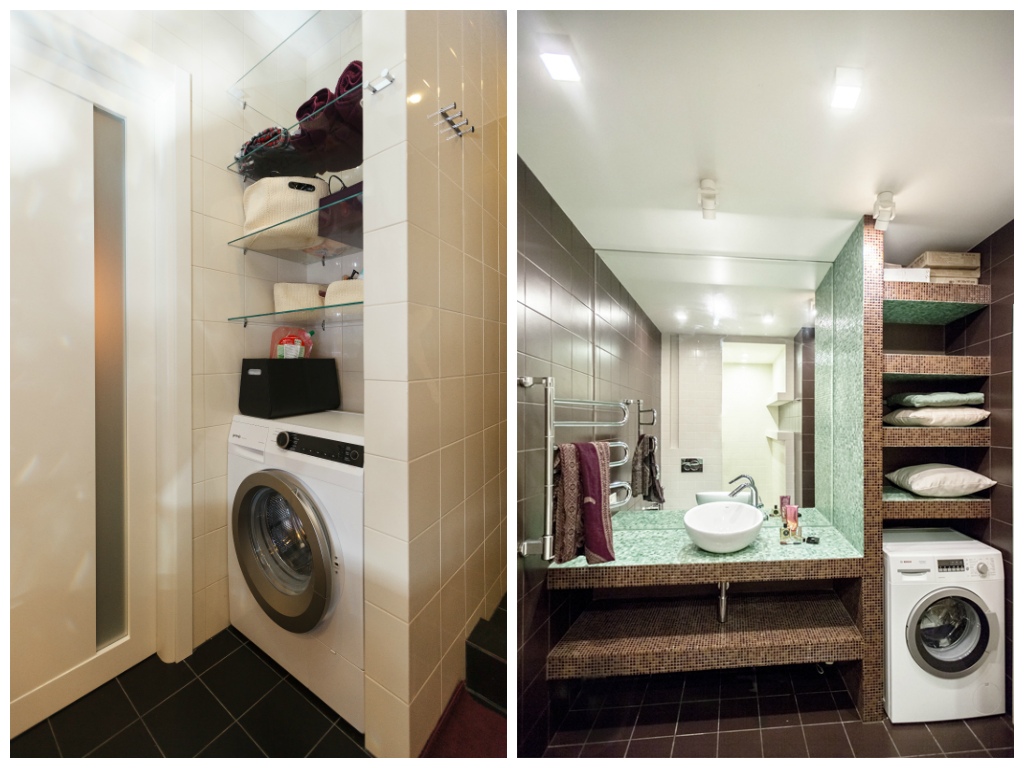
 Reception number 6:built-in sanitary ware It saves space and does not collect dust. When buying equipment, the main thing is to pay attention to the depth of embedding and compare it with the real thickness of the walls.
Reception number 6:built-in sanitary ware It saves space and does not collect dust. When buying equipment, the main thing is to pay attention to the depth of embedding and compare it with the real thickness of the walls. 
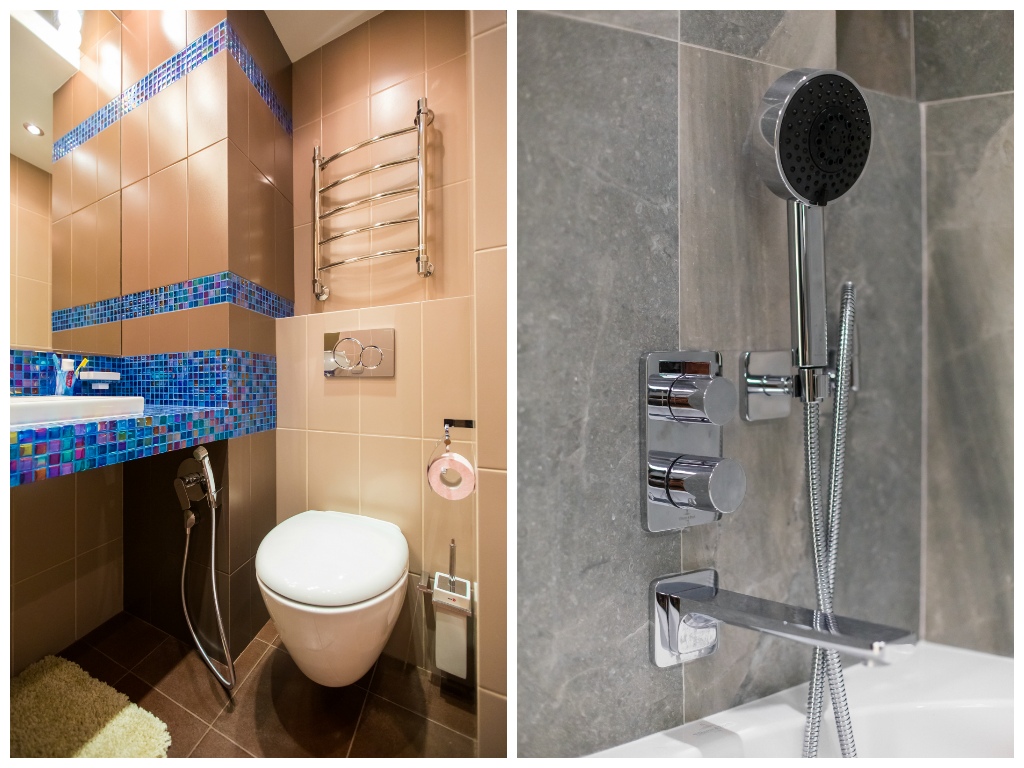 Reception number 7:mirrors Everyone knows that mirrors expand space. This is a good, tried-and-true method that shouldn't be forgotten. The room looks especially advantageous if a part of the wall is faced with a mirror. It can be glued to the ceiling, as a result of which the height of the room will also visually increase.
Reception number 7:mirrors Everyone knows that mirrors expand space. This is a good, tried-and-true method that shouldn't be forgotten. The room looks especially advantageous if a part of the wall is faced with a mirror. It can be glued to the ceiling, as a result of which the height of the room will also visually increase. 
 The photos are provided by the architectural design studio "DVEKATI"
The photos are provided by the architectural design studio "DVEKATI"
How to save bathroom space: 7 effective tricks


