In Russian apartments, one room can often serve several functions at once, such as a living room and a bedroom. But this does not mean that such a room will look cluttered and uninteresting.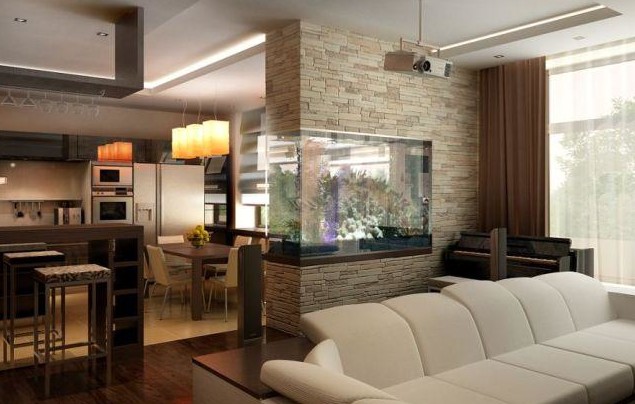 Zoning of the premises is its conditionaldivision into certain zones using partitions, brands, furniture, etc. To give the interior an individual style, a variety of zoning ideas are used. They can be taken from magazines dedicated to design, or thought out independently. The main thing is that all your household members feel cozy and comfortable in such a room.
Zoning of the premises is its conditionaldivision into certain zones using partitions, brands, furniture, etc. To give the interior an individual style, a variety of zoning ideas are used. They can be taken from magazines dedicated to design, or thought out independently. The main thing is that all your household members feel cozy and comfortable in such a room.
Basic ideas and methods of zoning
The room can be divided into zones usingvarious techniques. Some involve a complete redesign of the premises, others - only decoration. But most often the following techniques are used for zoning:
Each of these ideas has its own advantages and disadvantages. By installing a partition in the living room, you canone room to get two small ones. So, with the help of partitions you can actually make two rooms out of one. But at the same time, the bedroom, separated from the living room by a plasterboard wall, will be much worse lit. Lack of sunlight will affect not only the overall impression of the interior, but also the mood of people. To implement such ideas, you can use a large room with 2 windows. As a "divider" of zones, you can use cabinets, shelves or sofas. A similar technique is used for a bedroom, office or dressing room. But large furniture, as a rule, clutters up the space. And it becomes inconvenient to move around the room. The simplest idea of zoning is to use screens or curtains. Such a redevelopment can be done at any time. It will not require serious expenditure of effort and money. But not all people are suitable for this method. For example, excessive use of textiles in the interior is contraindicated for allergy sufferers. Since the fabric, especially synthetic, "collects" dust and dirt. In addition, the curtains have to be constantly moved to the side. But these problems can be solved if you give free rein to your imagination and implement non-standard ideas. For example, fabric curtains can be replaced with curtains made of beads, beads, wooden planks. It is possible to use a sliding screen made of bamboo. In many ways, the principles of dividing the bedroom into separate zones depend on your desires, tastes and preferences. You should not pay too much attention to fashion trends. Focus on making the room as convenient and comfortable as possible. Return to contents</a>
By installing a partition in the living room, you canone room to get two small ones. So, with the help of partitions you can actually make two rooms out of one. But at the same time, the bedroom, separated from the living room by a plasterboard wall, will be much worse lit. Lack of sunlight will affect not only the overall impression of the interior, but also the mood of people. To implement such ideas, you can use a large room with 2 windows. As a "divider" of zones, you can use cabinets, shelves or sofas. A similar technique is used for a bedroom, office or dressing room. But large furniture, as a rule, clutters up the space. And it becomes inconvenient to move around the room. The simplest idea of zoning is to use screens or curtains. Such a redevelopment can be done at any time. It will not require serious expenditure of effort and money. But not all people are suitable for this method. For example, excessive use of textiles in the interior is contraindicated for allergy sufferers. Since the fabric, especially synthetic, "collects" dust and dirt. In addition, the curtains have to be constantly moved to the side. But these problems can be solved if you give free rein to your imagination and implement non-standard ideas. For example, fabric curtains can be replaced with curtains made of beads, beads, wooden planks. It is possible to use a sliding screen made of bamboo. In many ways, the principles of dividing the bedroom into separate zones depend on your desires, tastes and preferences. You should not pay too much attention to fashion trends. Focus on making the room as convenient and comfortable as possible. Return to contents</a>
Zoning regulations
In order for the room to become both comfortable and beautiful, it is necessary to adhere to several rules that were developed by designers. They are quite simple: If the room is small, you should not use solid partitions from floor to ceiling.
If the room is small, you should not use solid partitions from floor to ceiling.
Plan the division of the room correctlyareas for a living room, bedroom, work area or dressing room will help a preliminary scheme or sketch. Even if you do not have the talent of an artist, a sketch of the future interior will serve as a good help in further work. Return to the table of contents</a>
Creating a zoning scheme
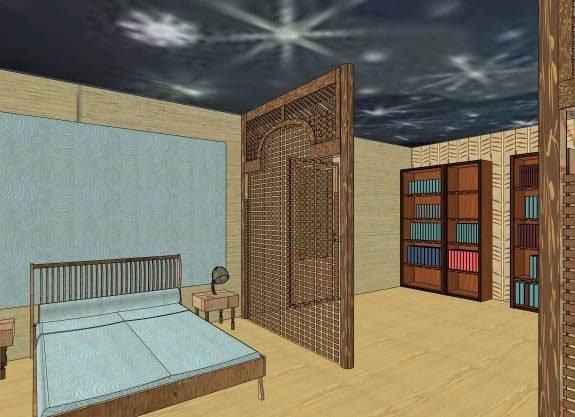 Living room zoning project.A preliminary drawing can be made independently or with the help of special computer programs. If you want to re-plan using furniture, you can contact a salon selling interior items. As a rule, modern stores have a designer on staff. Such a specialist will help you plan the rearrangement and bring your ideas to life. In any case, the scheme must be started with a drawing of the room. Be sure to indicate the location of doors and windows on the scheme. Next, you need to "arrange" large-sized furniture and interior items, plan the location of arches or partitions (if you plan to install them). When drawing up a scheme, it is more convenient to use programs, as they will allow you to look at the future interior of the bedroom and living room from a different angle. This will help to correctly assess the height and width of individual elements, the level of illumination and other nuances. Such a sketch or preliminary drawing should be made in order to avoid possible mistakes. It is much easier to determine the location of a sofa on paper than to move it around the room. In addition, with the help of a sketch, you can select colors in advance and see how one design element combines with another. Return to Contents</a>
Living room zoning project.A preliminary drawing can be made independently or with the help of special computer programs. If you want to re-plan using furniture, you can contact a salon selling interior items. As a rule, modern stores have a designer on staff. Such a specialist will help you plan the rearrangement and bring your ideas to life. In any case, the scheme must be started with a drawing of the room. Be sure to indicate the location of doors and windows on the scheme. Next, you need to "arrange" large-sized furniture and interior items, plan the location of arches or partitions (if you plan to install them). When drawing up a scheme, it is more convenient to use programs, as they will allow you to look at the future interior of the bedroom and living room from a different angle. This will help to correctly assess the height and width of individual elements, the level of illumination and other nuances. Such a sketch or preliminary drawing should be made in order to avoid possible mistakes. It is much easier to determine the location of a sofa on paper than to move it around the room. In addition, with the help of a sketch, you can select colors in advance and see how one design element combines with another. Return to Contents</a>
Ideas of zoning using architectural elements
 When zoning a room, you can usearches that look elegant and tasteful in the interior. Most often, the bedroom and living room are separated from each other using partitions. The easiest way to build them is from plasterboard. Even a novice craftsman can handle such work. But modern designers do not recommend full walls. Arches, semi-arches, islands and similar elements look much more elegant and interesting. They do not clutter up the space, and such elements can also be used for practical purposes. For example, an island can be turned into a bar counter or a TV stand. Then your living room will have a convenient and comfortable place to relax. Arches and semi-arches only indicate visual zoning. With their help, you can combine different style solutions. This is appropriate when different designs are used for the bedroom and living room areas. In this case, the arch should contain elements of both styles. But such an architectural element can also serve to divide the interior, emphasizing the boundaries between the zones.
When zoning a room, you can usearches that look elegant and tasteful in the interior. Most often, the bedroom and living room are separated from each other using partitions. The easiest way to build them is from plasterboard. Even a novice craftsman can handle such work. But modern designers do not recommend full walls. Arches, semi-arches, islands and similar elements look much more elegant and interesting. They do not clutter up the space, and such elements can also be used for practical purposes. For example, an island can be turned into a bar counter or a TV stand. Then your living room will have a convenient and comfortable place to relax. Arches and semi-arches only indicate visual zoning. With their help, you can combine different style solutions. This is appropriate when different designs are used for the bedroom and living room areas. In this case, the arch should contain elements of both styles. But such an architectural element can also serve to divide the interior, emphasizing the boundaries between the zones.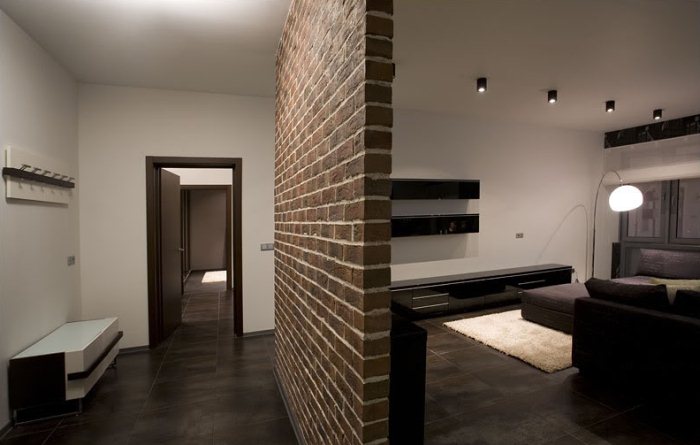 A partition for zoning a room can be usederected from decorative brick. It is not necessary to use plasterboard for the installation of architectural details. The variety of finishing materials in modern stores allows you to bring to life the most daring ideas. For example, a partition can be made of transparent bricks or a partition wall made of plexiglass can be mounted. Equipped with additional lighting, such structures look very impressive. You can zone the bedroom using sliding panels or doors. This technique is usually used in rooms designed in a fashionable Asian style. Such stationary screens can be moved to one wall, opening a passage, or completely block off the space. If you receive guests, the panels will close off the intimate area of the bedroom from people. This will be very useful if the owners use a full-size bed as a sleeping place, and not a sofa, which can be folded if necessary. Return to contents</a>
A partition for zoning a room can be usederected from decorative brick. It is not necessary to use plasterboard for the installation of architectural details. The variety of finishing materials in modern stores allows you to bring to life the most daring ideas. For example, a partition can be made of transparent bricks or a partition wall made of plexiglass can be mounted. Equipped with additional lighting, such structures look very impressive. You can zone the bedroom using sliding panels or doors. This technique is usually used in rooms designed in a fashionable Asian style. Such stationary screens can be moved to one wall, opening a passage, or completely block off the space. If you receive guests, the panels will close off the intimate area of the bedroom from people. This will be very useful if the owners use a full-size bed as a sleeping place, and not a sofa, which can be folded if necessary. Return to contents</a>
Zoning with furniture
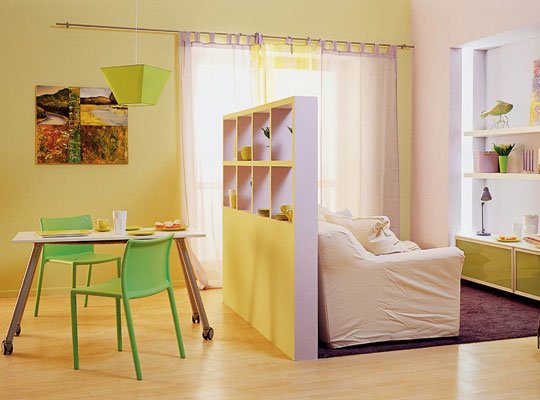 You can separate the living room area from the kitchen area bywith the help of shelves. To separate the living room area from the bedroom will help . Usually large-sized items are used for this: cabinets, bookcases, sofas. But for such zoning you can use more original ideas:
You can separate the living room area from the kitchen area bywith the help of shelves. To separate the living room area from the bedroom will help . Usually large-sized items are used for this: cabinets, bookcases, sofas. But for such zoning you can use more original ideas:
- racks and stands for flowers (especially spectacular looking climbing plants);
- modules for storing souvenirs and photographs (such racks can be the most bizarre shape);
- dressing table with a large mirror;
- a TV stand or a home theater.
Such furniture will not only divide the room intozones, but can also set the style for the entire interior. Modern decorators increasingly use storage modules. Such popularity is explained by the very original design of such interior items. Things in such racks do not just lie on the shelves, but can be fixed in special holders or hung on a fishing line. Due to this, fairly traditional furniture looks like an original design solution. TV stand with swivel bracketwill allow you to organize viewing both in the recreation area and in the living room area. A TV stand with a swivel bracket will help you organize the recreation area for both the living room and the bedroom in the most convenient way. Because you will be able to turn the screen in one direction or another. At the same time, opposite the bed, in the living room area, you can put a sofa or deep armchairs. This technique will help visually compensate for the large dimensions of the sleeping area. But in general, the furniture will not look bulky, since there will be enough empty space between the items. An elegant dressing table installed in the room will not only delimit the space, but also make it wider. The opposite wall, reflected in the mirror, will visually expand the boundaries. This technique looks especially impressive if a fresco or photo wallpaper was used when decorating the piers. But you should not turn the mirror towards the bed. Psychologists note that a person who sees a reflective surface in front of him falls asleep worse. Return to the table of contents</a>
TV stand with swivel bracketwill allow you to organize viewing both in the recreation area and in the living room area. A TV stand with a swivel bracket will help you organize the recreation area for both the living room and the bedroom in the most convenient way. Because you will be able to turn the screen in one direction or another. At the same time, opposite the bed, in the living room area, you can put a sofa or deep armchairs. This technique will help visually compensate for the large dimensions of the sleeping area. But in general, the furniture will not look bulky, since there will be enough empty space between the items. An elegant dressing table installed in the room will not only delimit the space, but also make it wider. The opposite wall, reflected in the mirror, will visually expand the boundaries. This technique looks especially impressive if a fresco or photo wallpaper was used when decorating the piers. But you should not turn the mirror towards the bed. Psychologists note that a person who sees a reflective surface in front of him falls asleep worse. Return to the table of contents</a>
Zoning with finishing materials
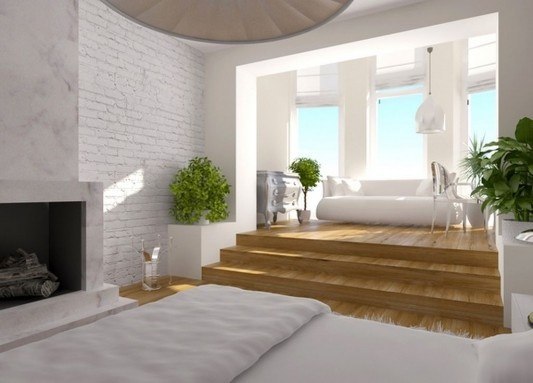 A fashionable trend in zoning of premises has becomemulti-level floors. The favorite technique of decorators in recent years has been the use of multi-level floors and ceilings. With the help of such a solution, not only a bedroom combined with a living room is zoned, but also, for example, kitchens and dining rooms. Indeed, the use of this method most often gives a very effective and stylish result. But at the same time, it implies a redesign of the entire interior and a full renovation of the room. And the costs of constructing podiums and suspended ceilings are quite significant. But the same effect can be achieved with simpler means:
A fashionable trend in zoning of premises has becomemulti-level floors. The favorite technique of decorators in recent years has been the use of multi-level floors and ceilings. With the help of such a solution, not only a bedroom combined with a living room is zoned, but also, for example, kitchens and dining rooms. Indeed, the use of this method most often gives a very effective and stylish result. But at the same time, it implies a redesign of the entire interior and a full renovation of the room. And the costs of constructing podiums and suspended ceilings are quite significant. But the same effect can be achieved with simpler means:
With the help of these techniques you can very effectively notnot only to zone, but also to decorate the room, to make it more comfortable and cozy. As mentioned above, if there is one window in the room, it is not recommended to partition the room with a partition. But sometimes a partition is still erected. Then transparent or translucent materials are used during installation. This technique allows you to maintain the level of illumination. However, the effect of dividing into zones is lost.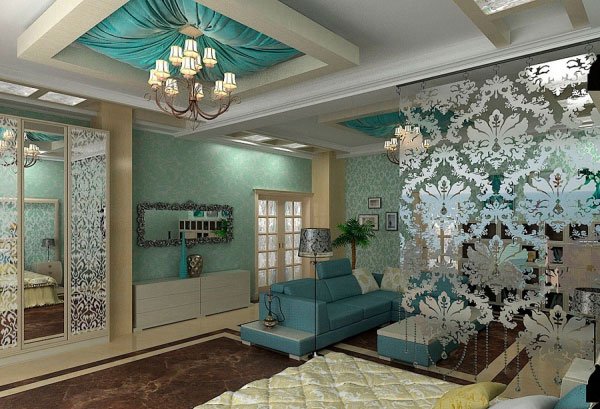 To maintain maximum lighting levelsit is better to make transparent partitions. In this case, decorators use finishing elements. For example, a glass screen is covered with tulle used for window curtains. The same solution can be repeated in the design of interior doors, sliding screens, mirrors. Then the entire space will retain the general style and will not lose its functionality. In a simpler version, stencils are used instead of fabric. But such work will require more time and certain skills. At the same time, the bedroom and living room areas can be decorated in completely different styles. But repeating finishing elements will “collect” the entire interior into a single solution. Return to contents</a>
To maintain maximum lighting levelsit is better to make transparent partitions. In this case, decorators use finishing elements. For example, a glass screen is covered with tulle used for window curtains. The same solution can be repeated in the design of interior doors, sliding screens, mirrors. Then the entire space will retain the general style and will not lose its functionality. In a simpler version, stencils are used instead of fabric. But such work will require more time and certain skills. At the same time, the bedroom and living room areas can be decorated in completely different styles. But repeating finishing elements will “collect” the entire interior into a single solution. Return to contents</a>
Using contrast solutions
A modern living room can be designed inin one style, and for the bedroom it is acceptable to use a completely different design idea. At the same time, absolutely contrasting rooms can look organic. But their difference should be emphasized, delimited. For this, architectural elements (arches, columns) or decorative techniques are also often used. If you use different flooring for different zones, then emphasize the border with a threshold or a strip laid out with a third material. A similar method can be used when decorating walls and ceilings. The border can also be quite natural. For example, when decorating a bedroom, you used light finishing materials, and the furniture for this zone is provided in dark tones. Use this technique in the living room area in a mirror image. That is, your walls, floor, ceiling will be dark, and the furniture - light. This idea can be used only partially, maintaining the mirror principle in individual elements. Then in one half of the room you will have a light ceiling and a dark floor, and in the other, vice versa. You can decorate opposite walls with the same material. But when adopting this method, maintain a reasonable balance. Otherwise, your room will look pretentious, since not all design ideas look appropriate in the conditions of Russian apartments.


