If you think you've seen it all and are surprisedyou with the interior of another mansion on Rublyovka no one will succeed, take a look at this project and honestly answer yourself the question - were you ready for this? This luxurious house hides a lot of interesting ideas and stunning details. Just look at the deer made of gears. Architectural bureau "Bakharev and Partners" Nikita and Maria Bakharev are the founders and architects of the bureau "Bakharev and Partners". Both were born in Moscow and studied at the Moscow Architectural Institute, in 2003 they opened their own studio. Today, "Bakharev and Partners" is a full-cycle architectural bureau that designs objects, completely resolves issues of furniture and materials supply, erects objects of any complexity using its own construction company, working on a turnkey basis. In the bureau's extensive portfolio, you can find both conservative and eclectic objects with thoughtful decor and an exclusively functional environment. www.baharev.ru
The house was built in a well-known area of the Moscow region -Barvikha, which is traditionally associated with luxury real estate and relict pine forests. The large mansion with an area of 1,500 sq. m consists of two volumes: the larger, three-story one contains the owners' rooms, and the smaller, two-story one contains the garage and staff apartment. The two parts of the house are connected by a unique gallery, which contains the children's bedrooms.
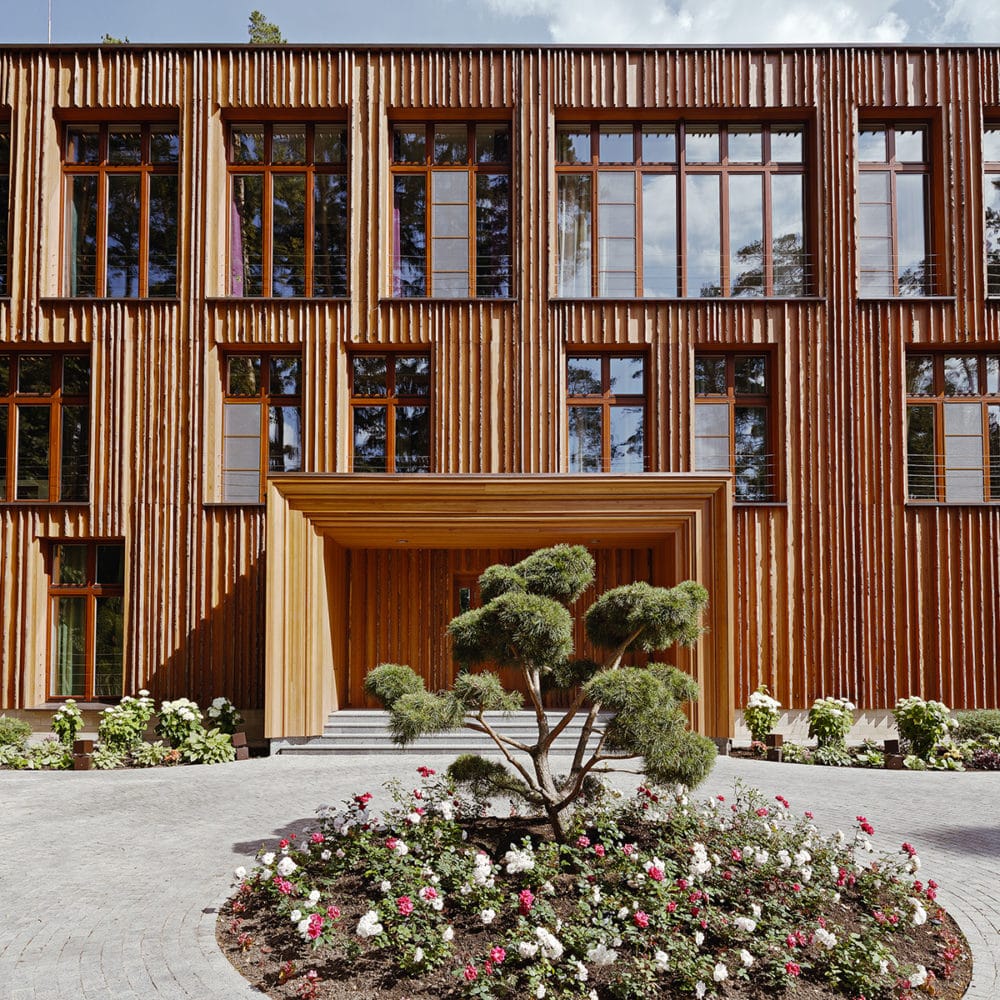
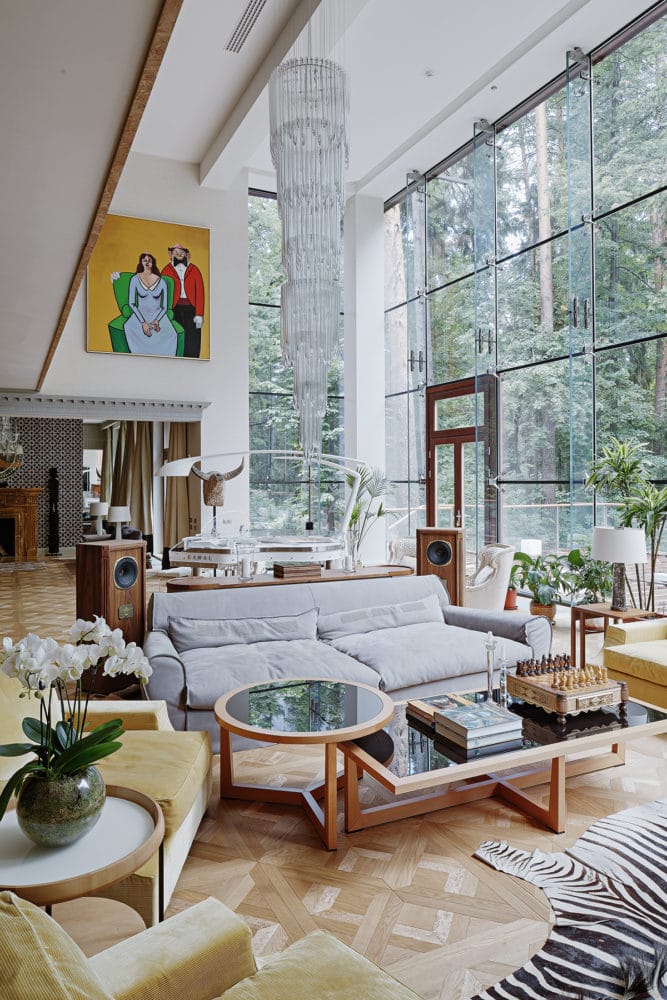
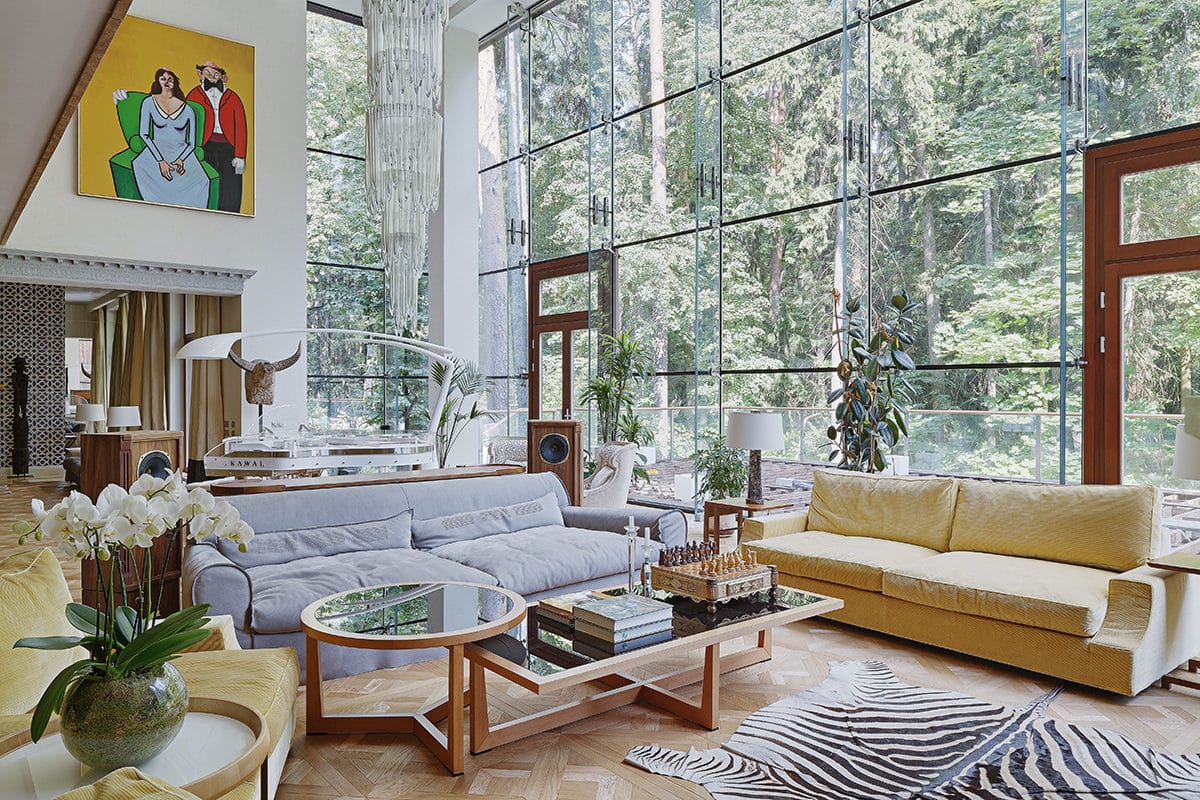
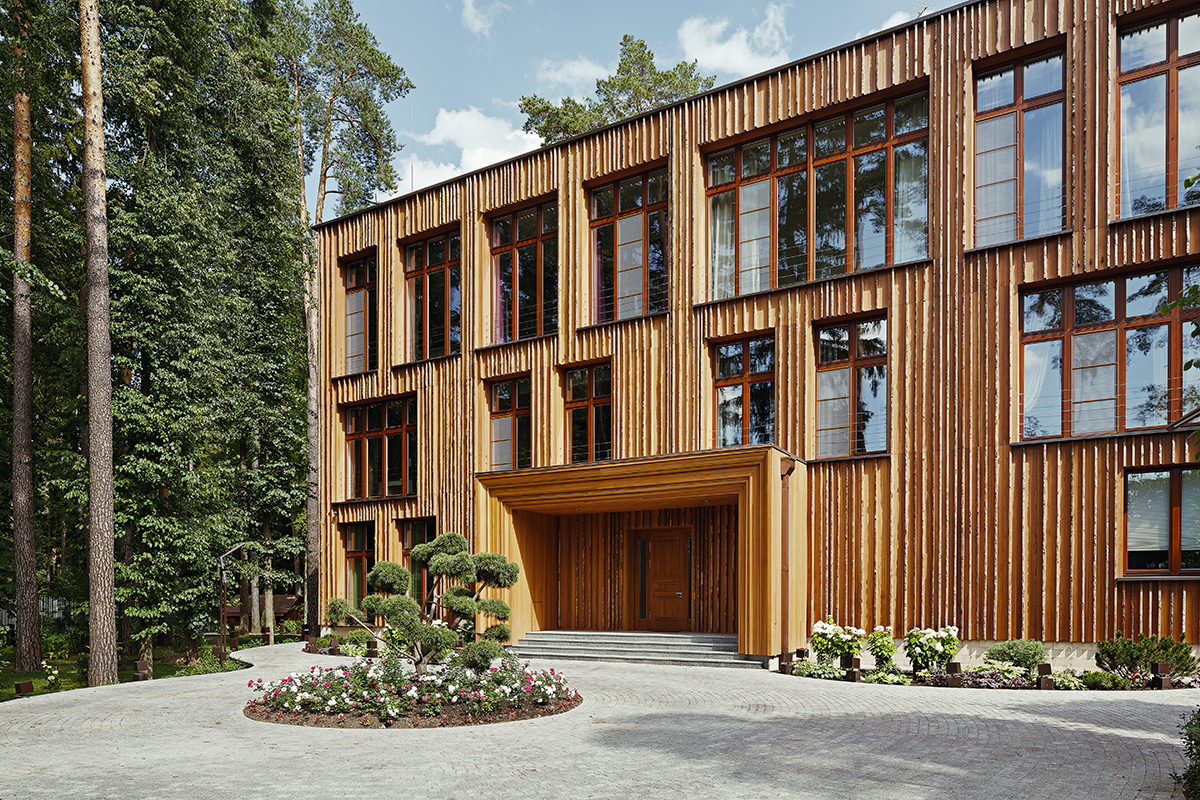 Related articles
Related articles
The picturesque forest surrounding the site inspiredThe owners decided to use natural wood in the finishing of the monolithic facade of the house. The finishing is done in a non-trivial way - processed boards of different widths are interspersed with unedged boards, which are fixed perpendicular to the plane of the wall.
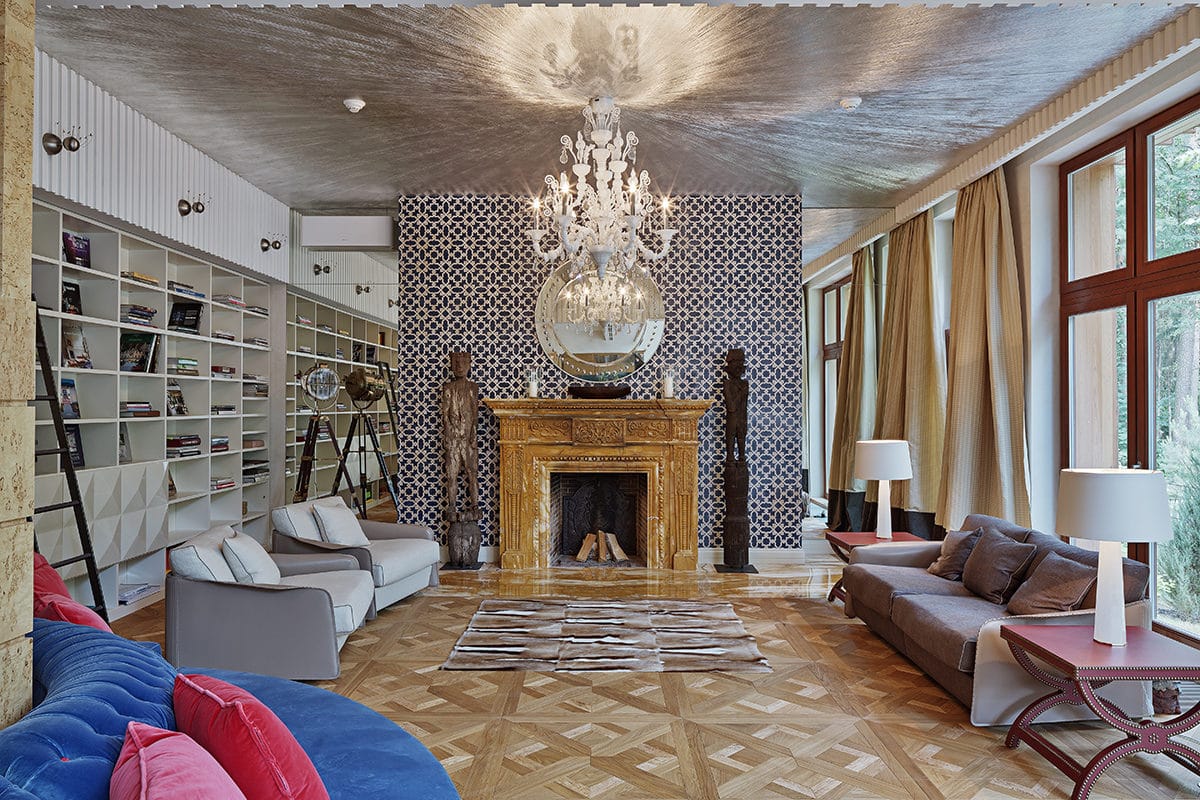
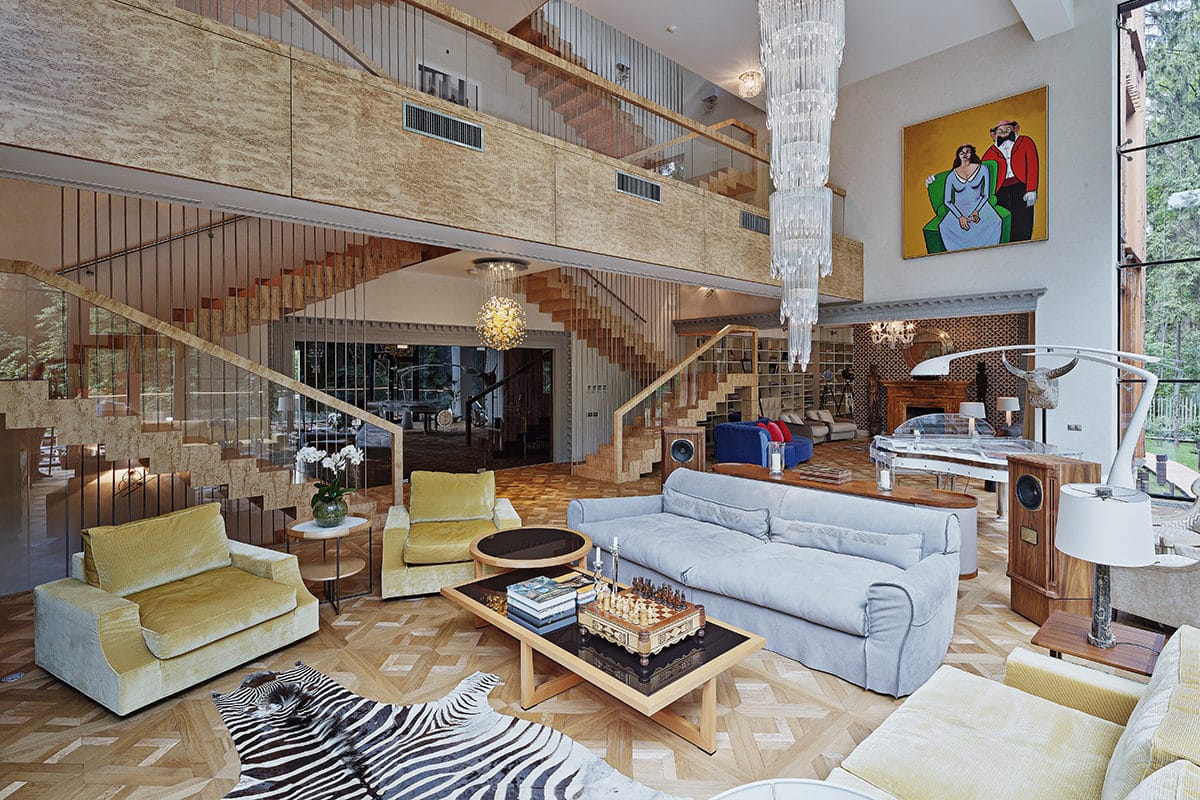
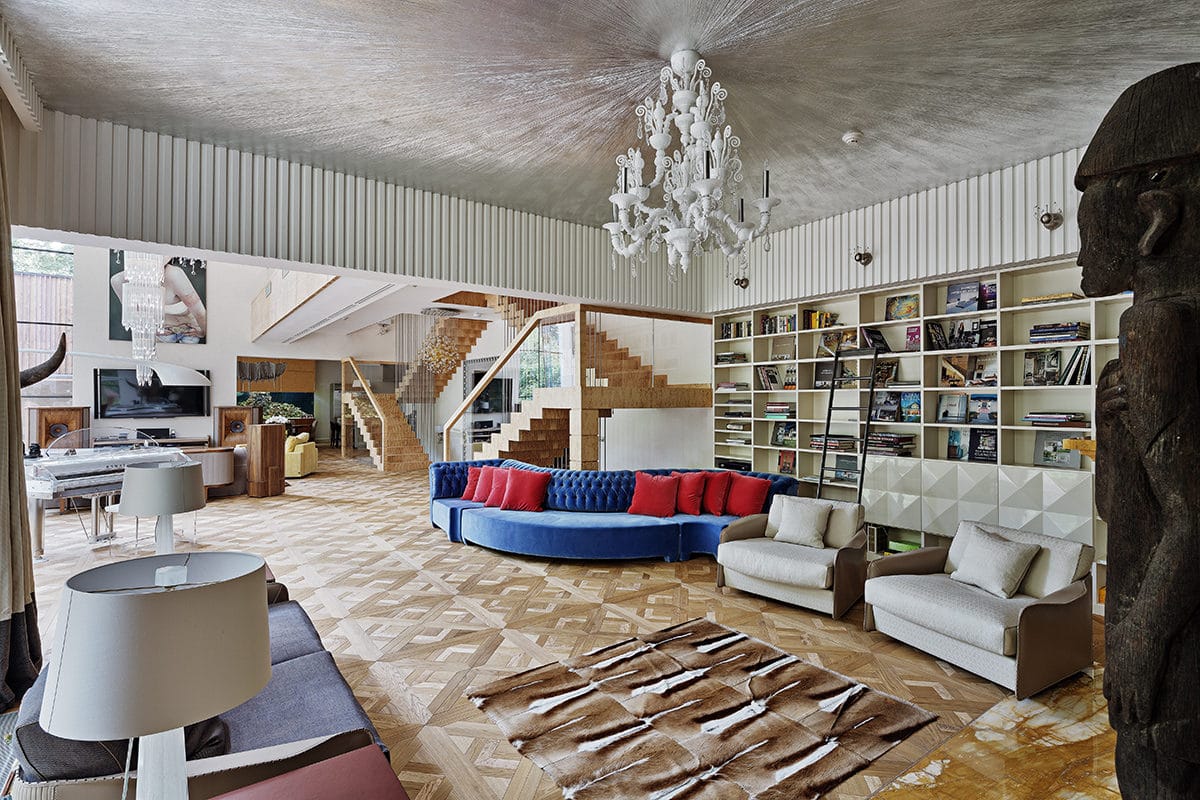
The complex design was laid out on the spot so as not tonot only to correctly frame all the corners and openings, but also to give the facades an interesting rhythm. At the request of the client, the main entrance was designed in a classical style. The strict rectangular portal is a kind of quote from the founder of classicism Andrea Palladio, but it is made of laminated veneer lumber, so it matches the wooden facade and looks fresh and original.
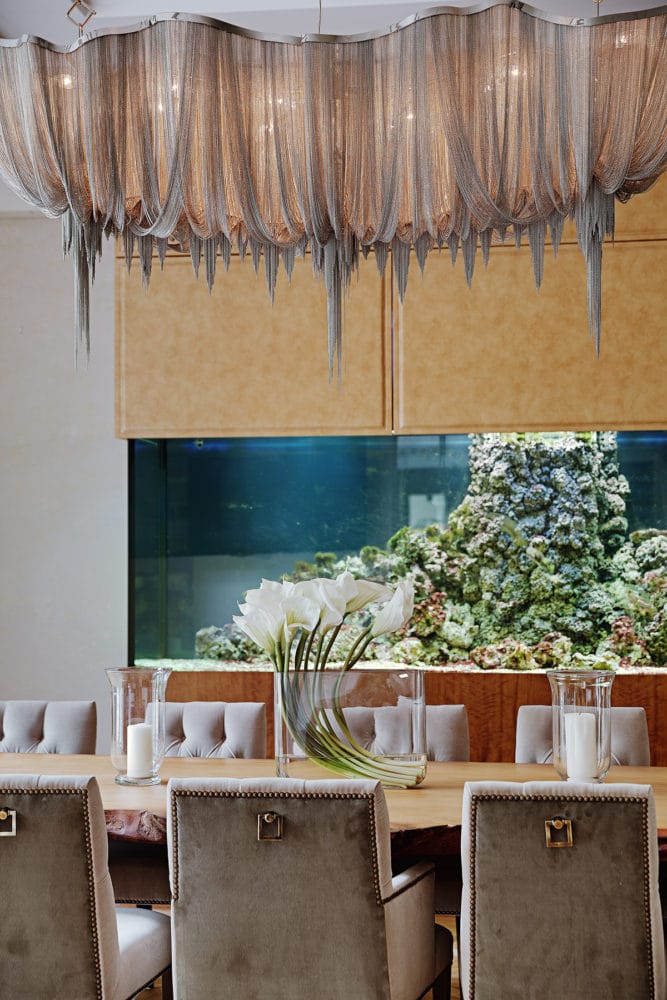

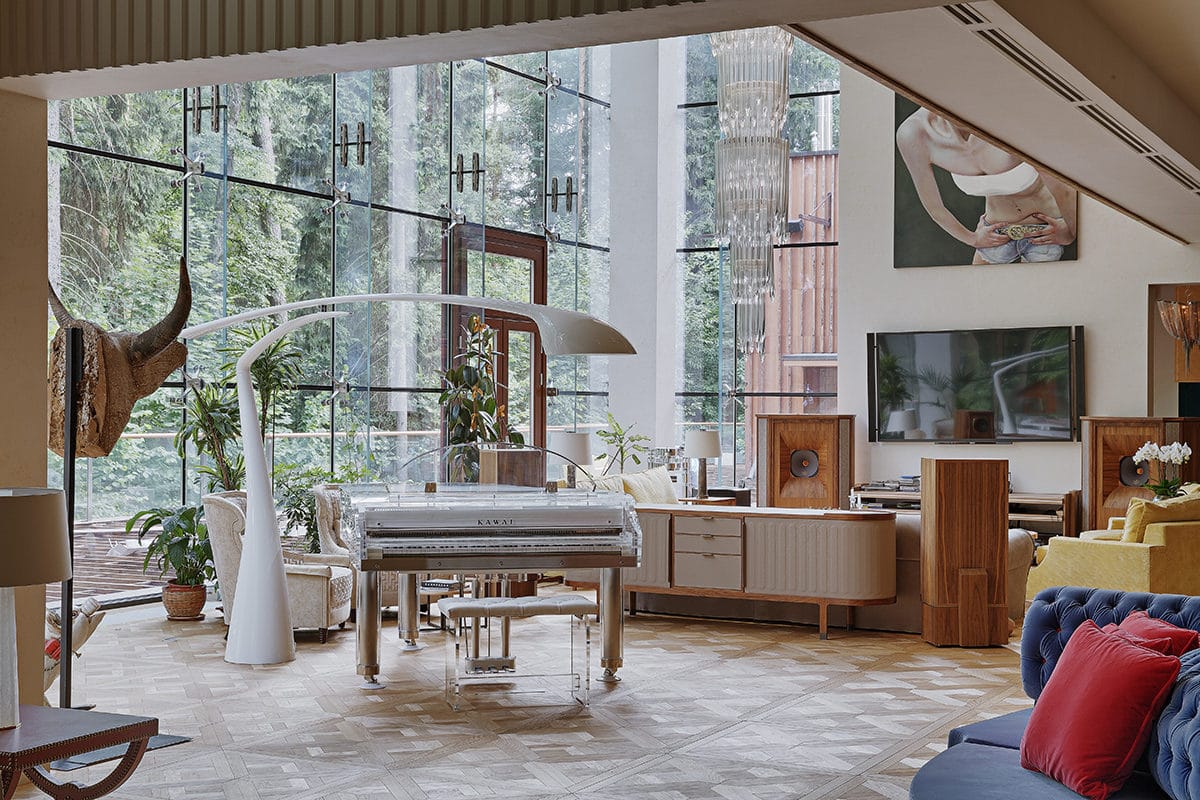
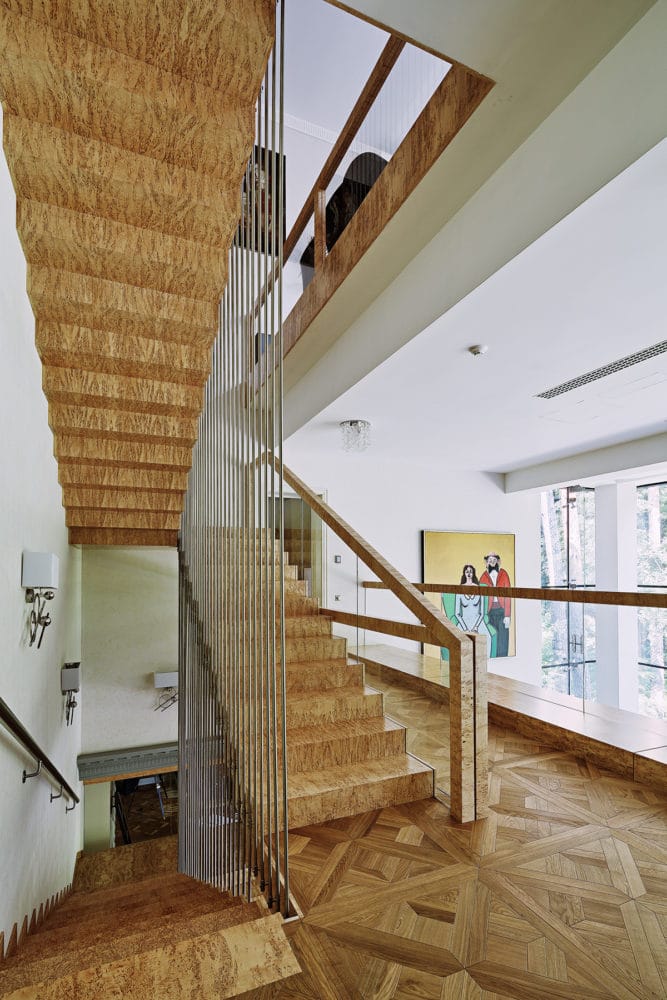
The owner of the mansion is a socialite and a lover oftravel and a specialist in contemporary art, he wanted to achieve an eclectic interior, mixed with different cultures: Russian, Arabic and European. An important aesthetic task, which significantly influenced the architectural design of the interior, was also the need to organically place a large collection of contemporary art. The exhibits had to be made key visual accents in each of the interior zones, and in many ways this determined the overall restraint in style.
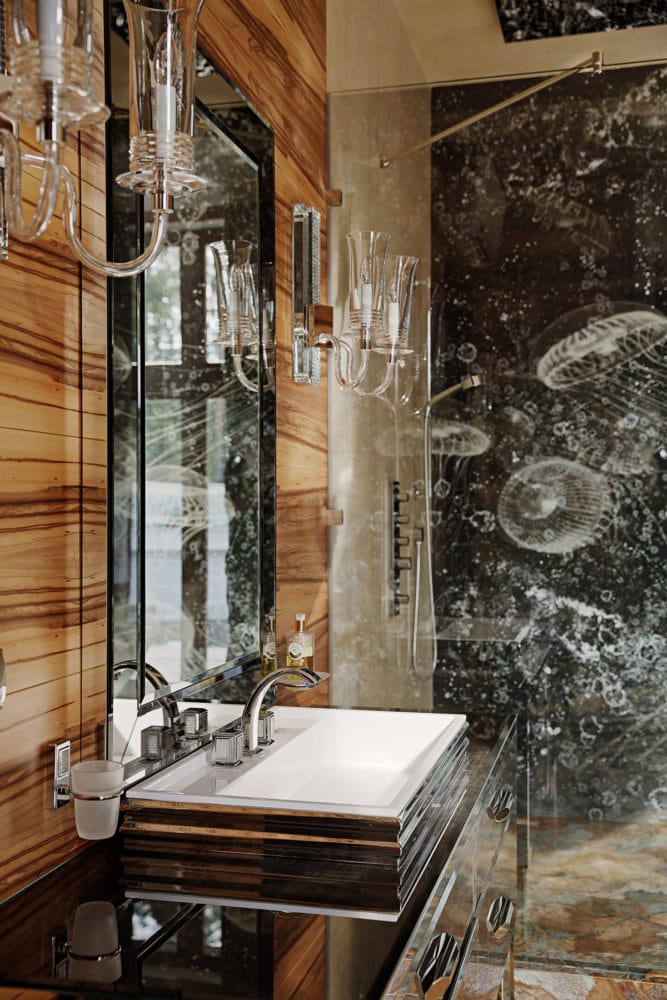
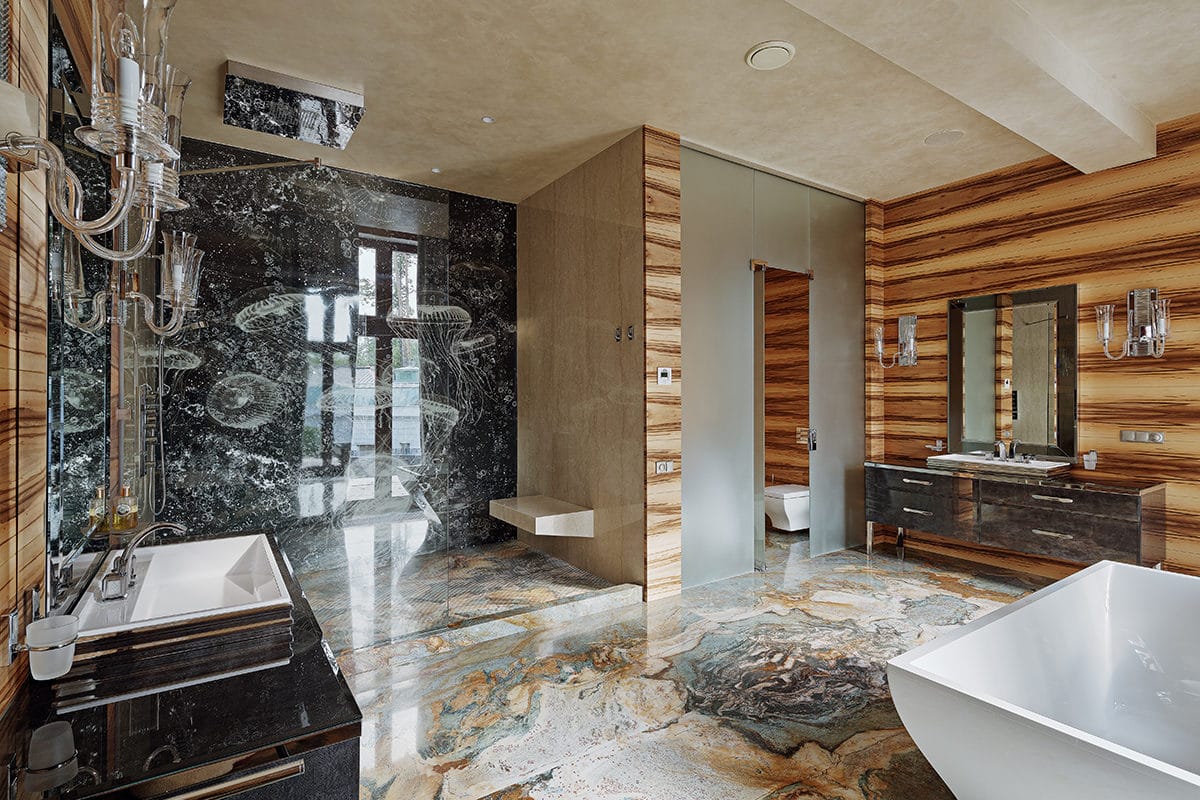
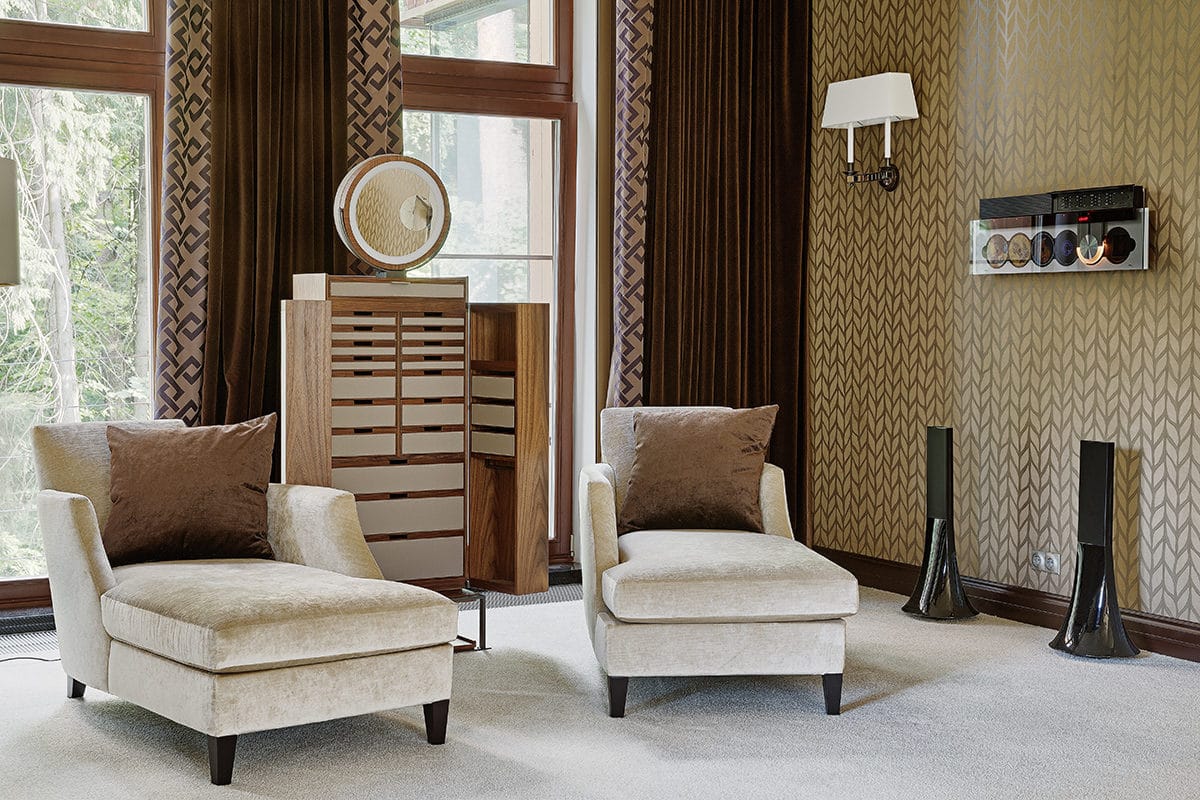
Guests are greeted by a classic English hall withoak paneling on the walls and a massive cornice made of concrete - such an interpretation gives it a modern and ironic sound. After the hall there is a modern double-height living room with a glass wall overlooking the forest. Its center is a crystal chandelier-sculpture, made in the form of a frozen waterfall. It sets the vertical axis of the composition along with the staircase that runs through the entire living room and goes down to the spa area.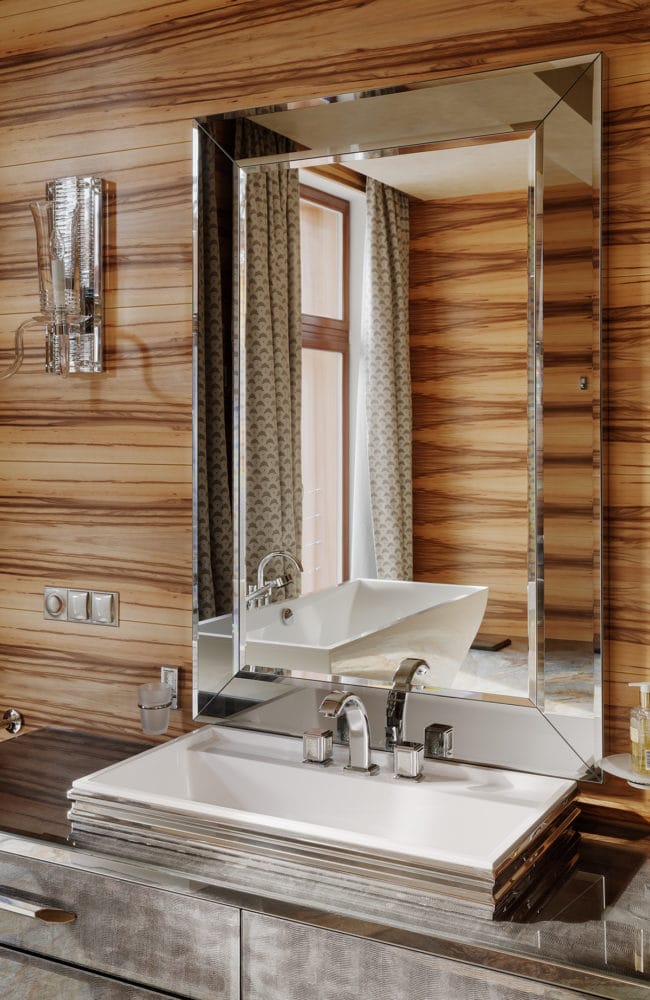
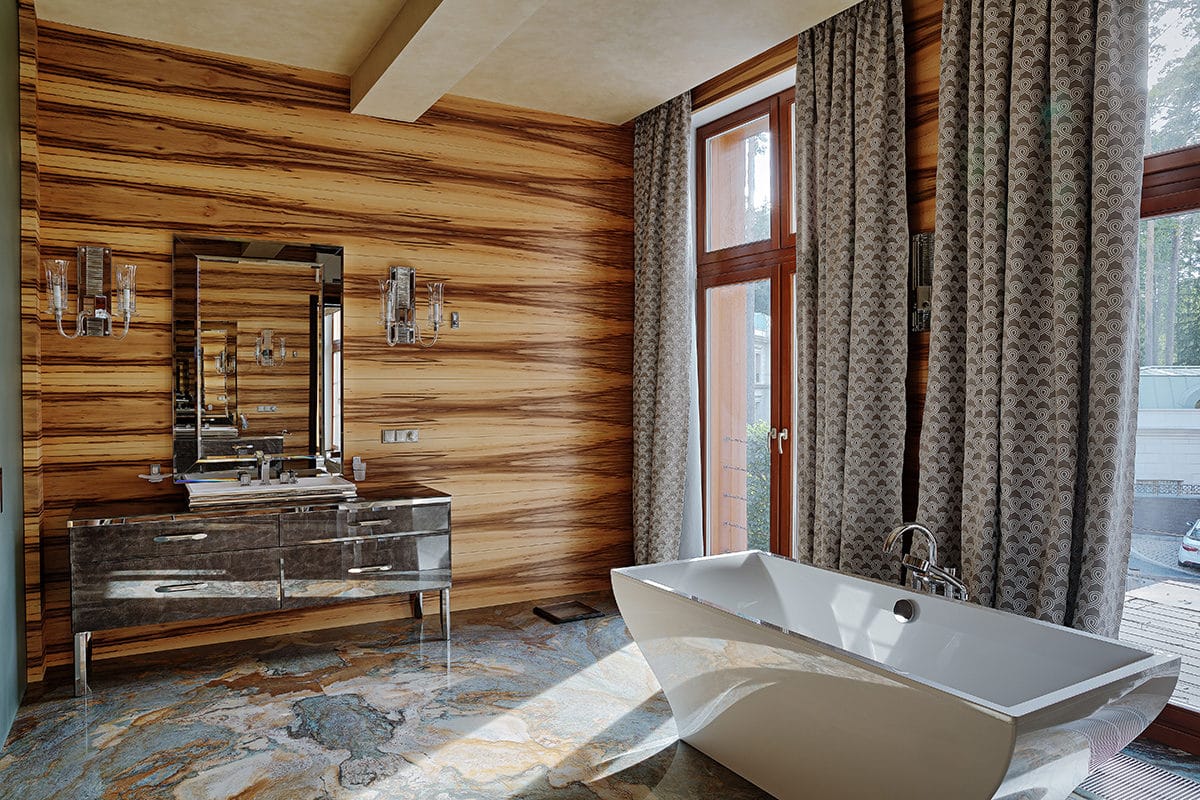
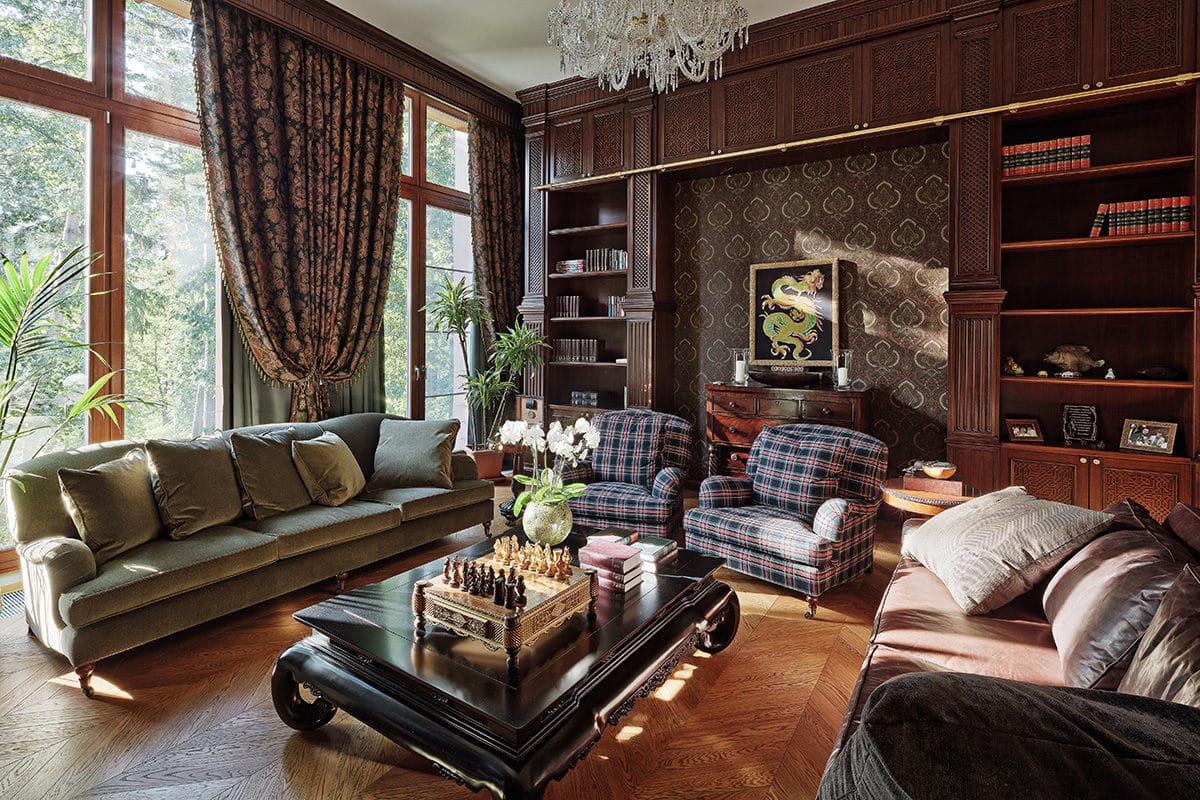
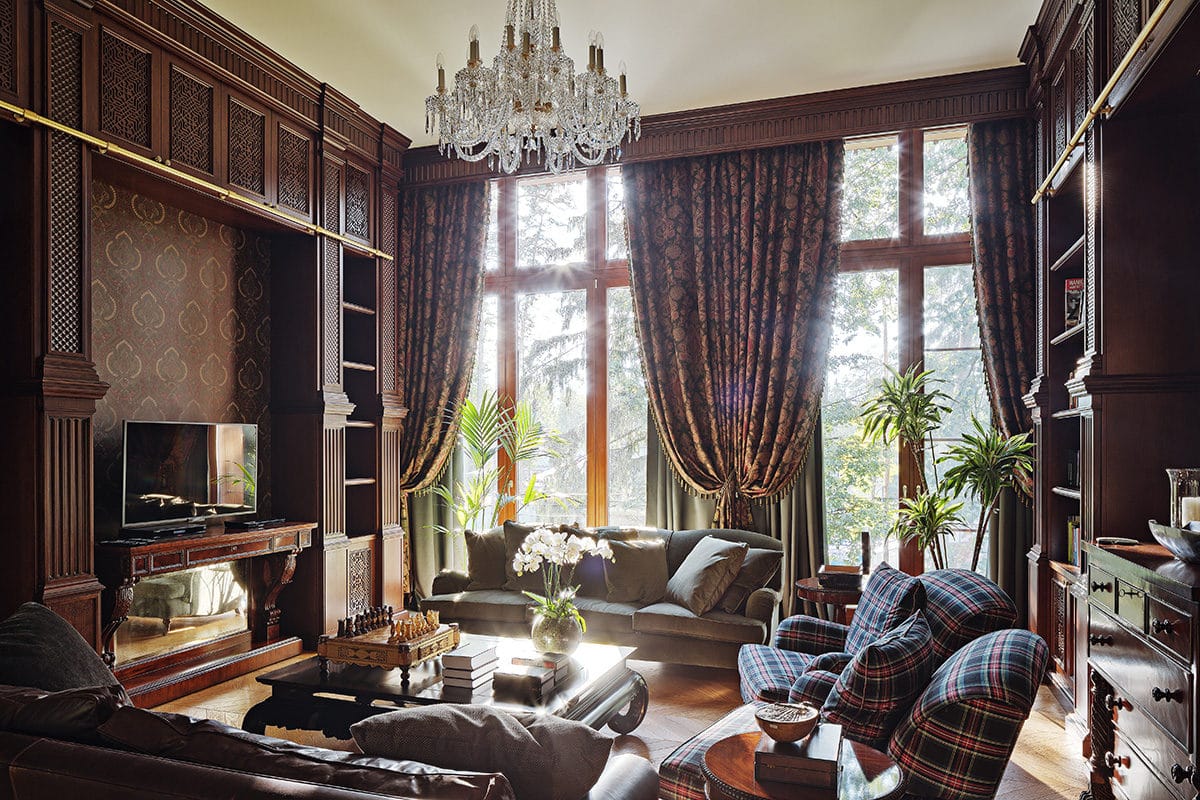
It is the staircase that plays a connecting role inmulti-light space of the house. The steps are covered with a unique Russian material - Karelian birch, the railings are made of deliberately simple materials - glass and metal strings, and do not interfere with the rich pattern of the wood. Karelian birch in this case is a reference to Russian traditions, but not obvious, delicate. The architects support the "Russian line" in the interior of the guest bathroom, the walls of which are covered with wallpaper imitating malachite - this stone is traditionally associated with the folk crafts of the Urals. In the kitchen, you can see tiles with cobalt painting in the style of the Peter the Great era.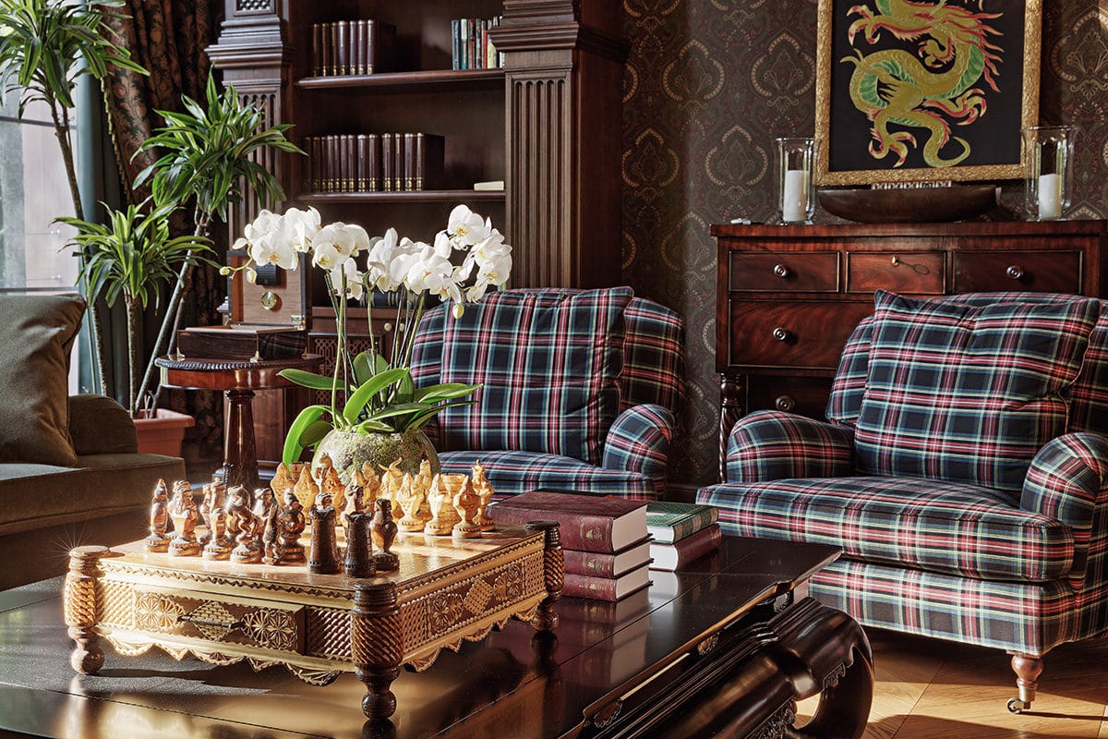
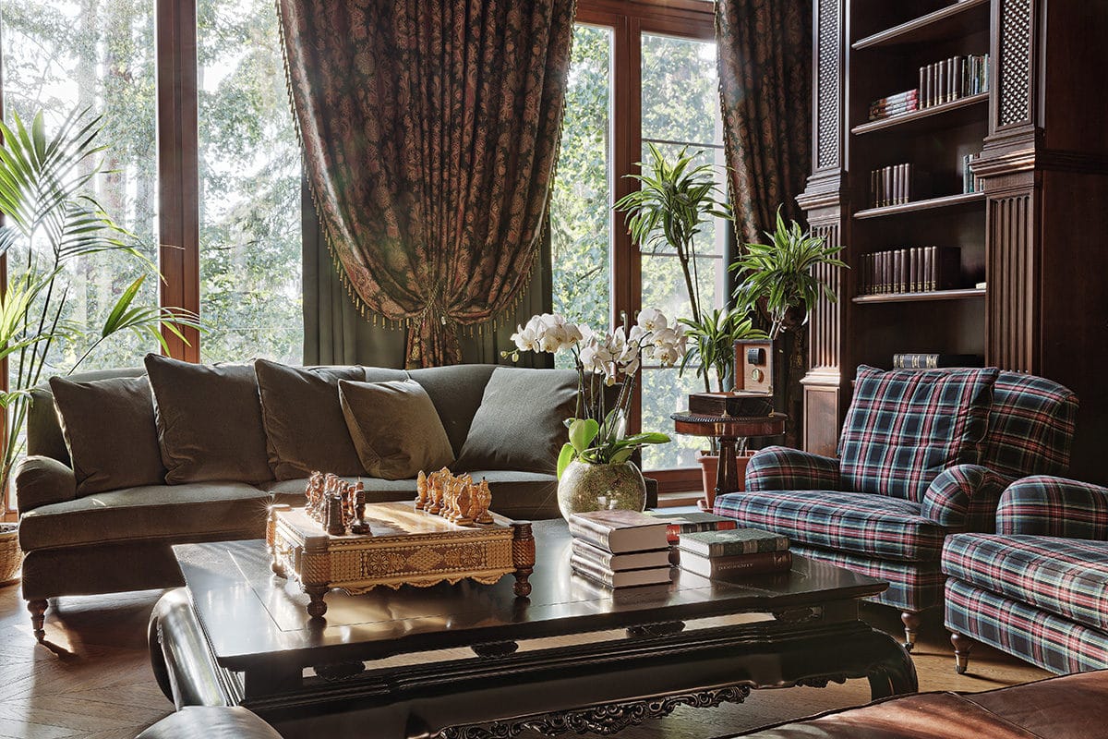
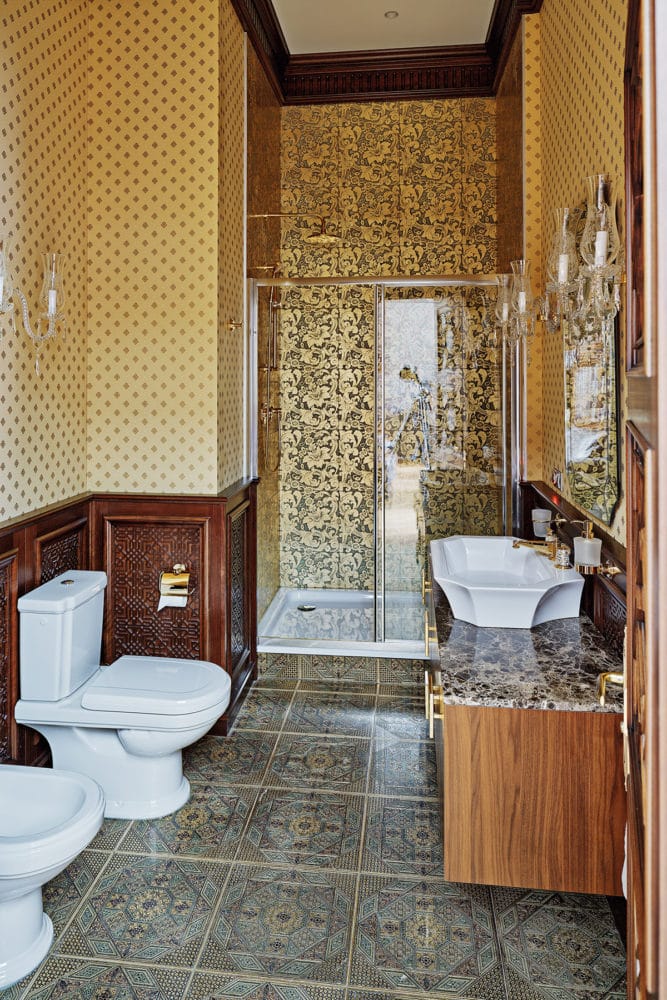
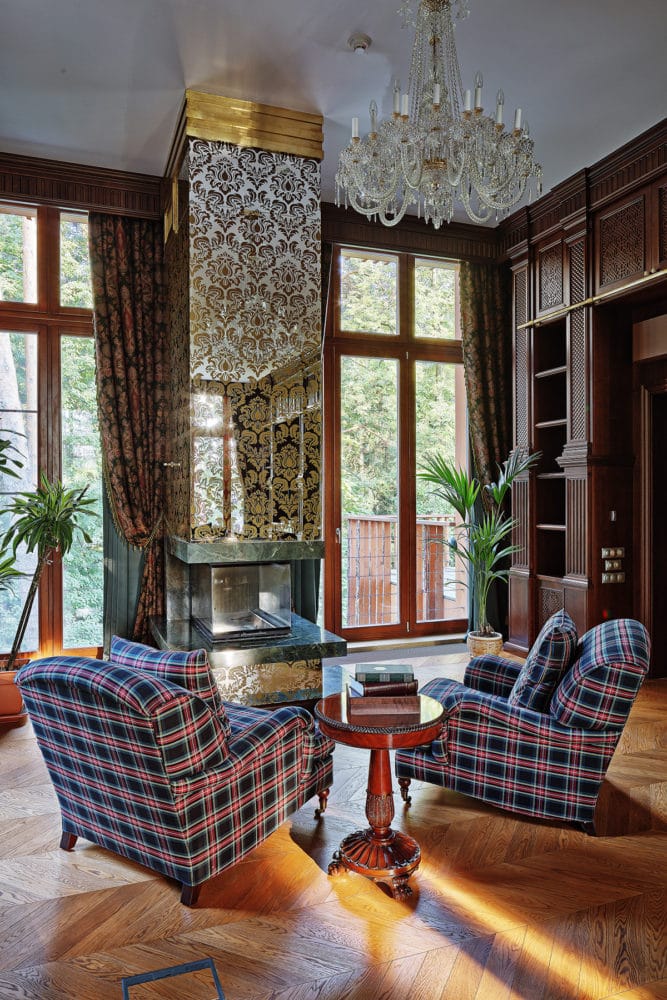
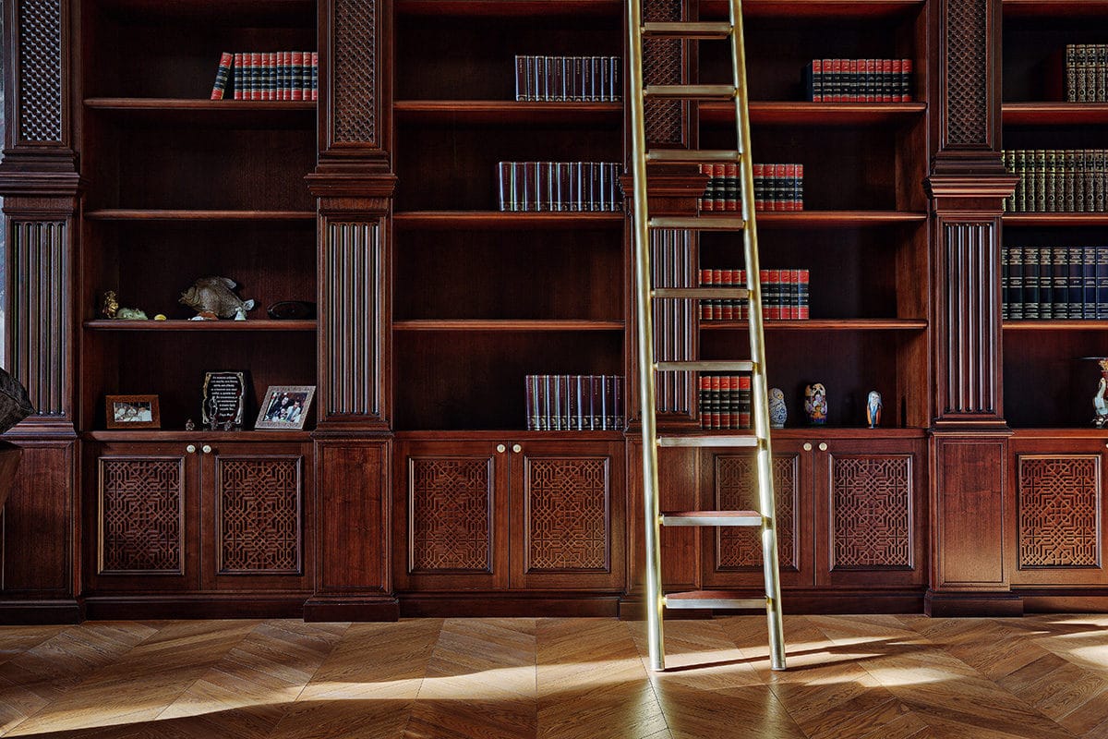
The spacious living room is divided into several zones.In the fireplace area, a luxurious Murano glass chandelier hangs from the ceiling, covered with plaster imitating the fabric of an oriental tent. The decoration of the fireplace and ceiling hints at oriental motifs, which are fully revealed in the spa area.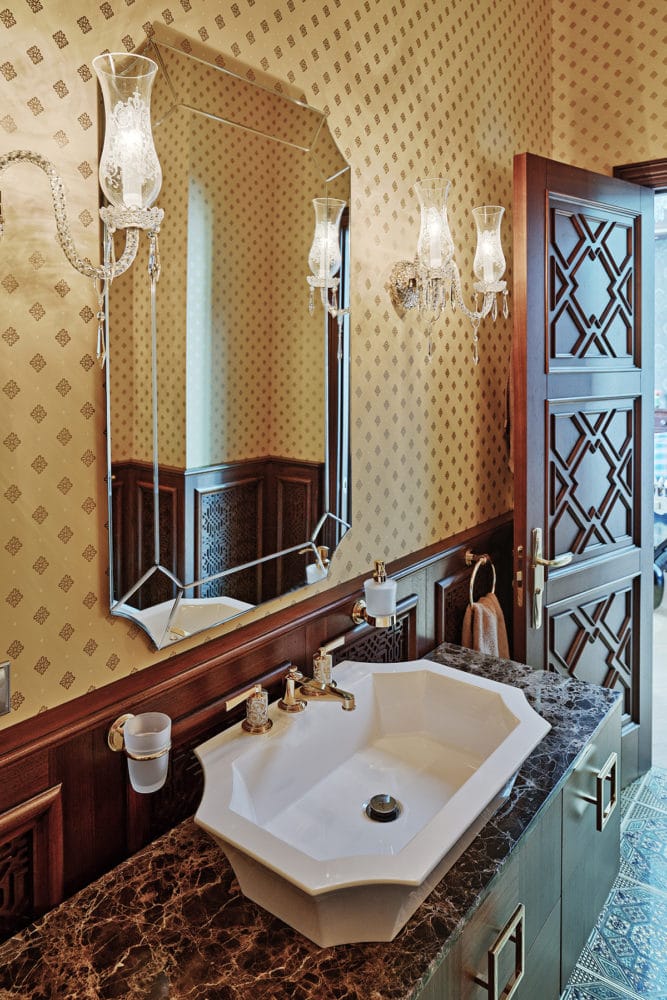
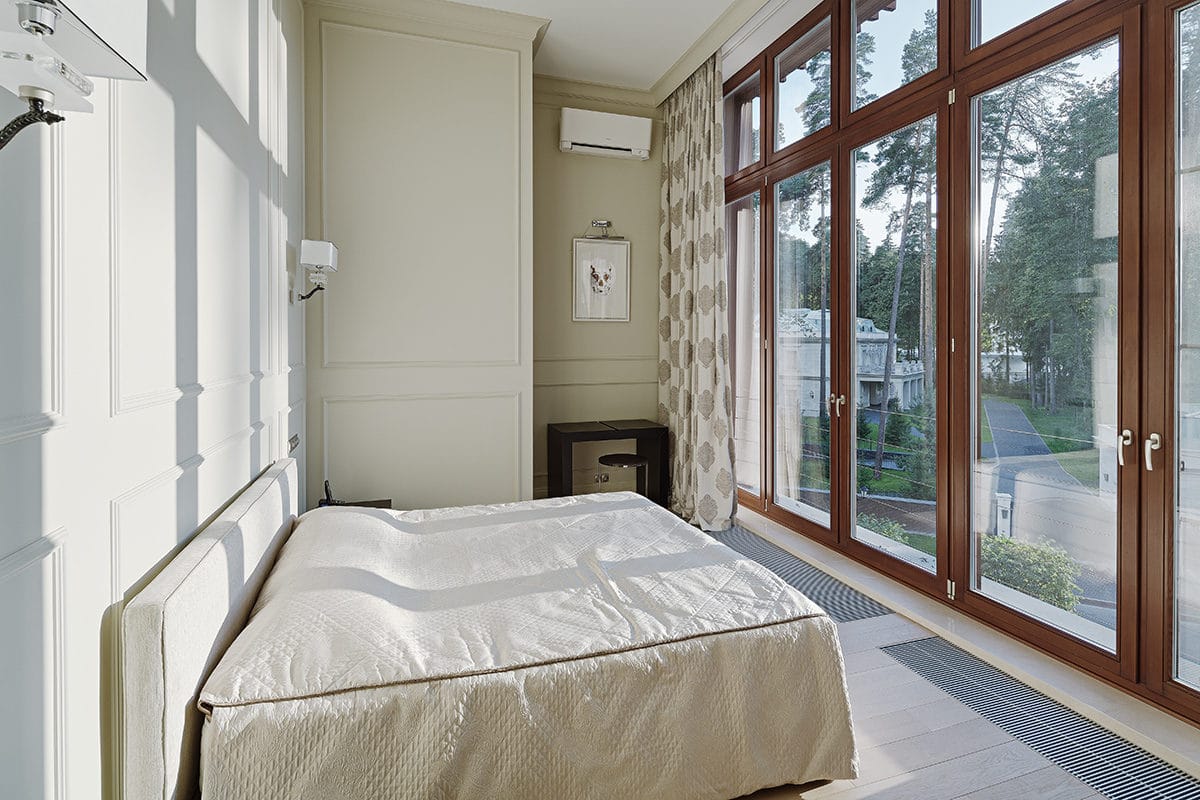

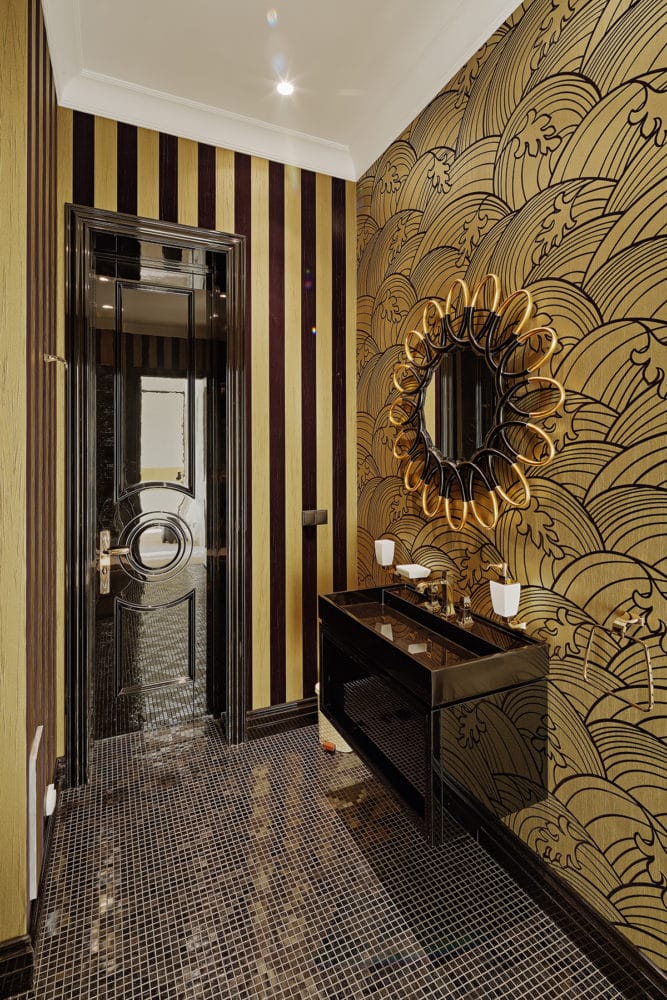
The spa area in the basement is designed in Arabic styletraditions, its design is inspired by the modern luxury hotels of Dubai. Here you can see traditional pointed and arched elements, mosaics, majolica panels, Arabic geometry, stucco details of the ceiling and niches. The overall golden palette of the room is complemented by ultramarine and turquoise details of the arches and floors.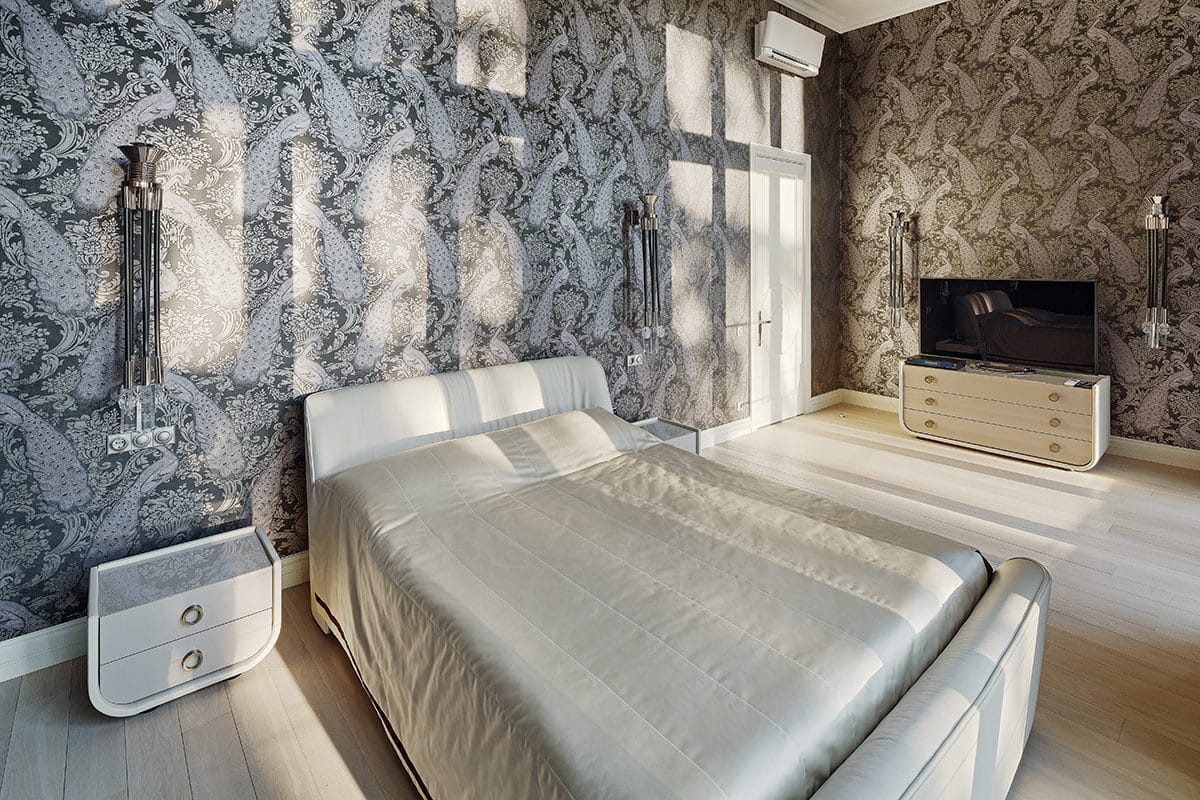
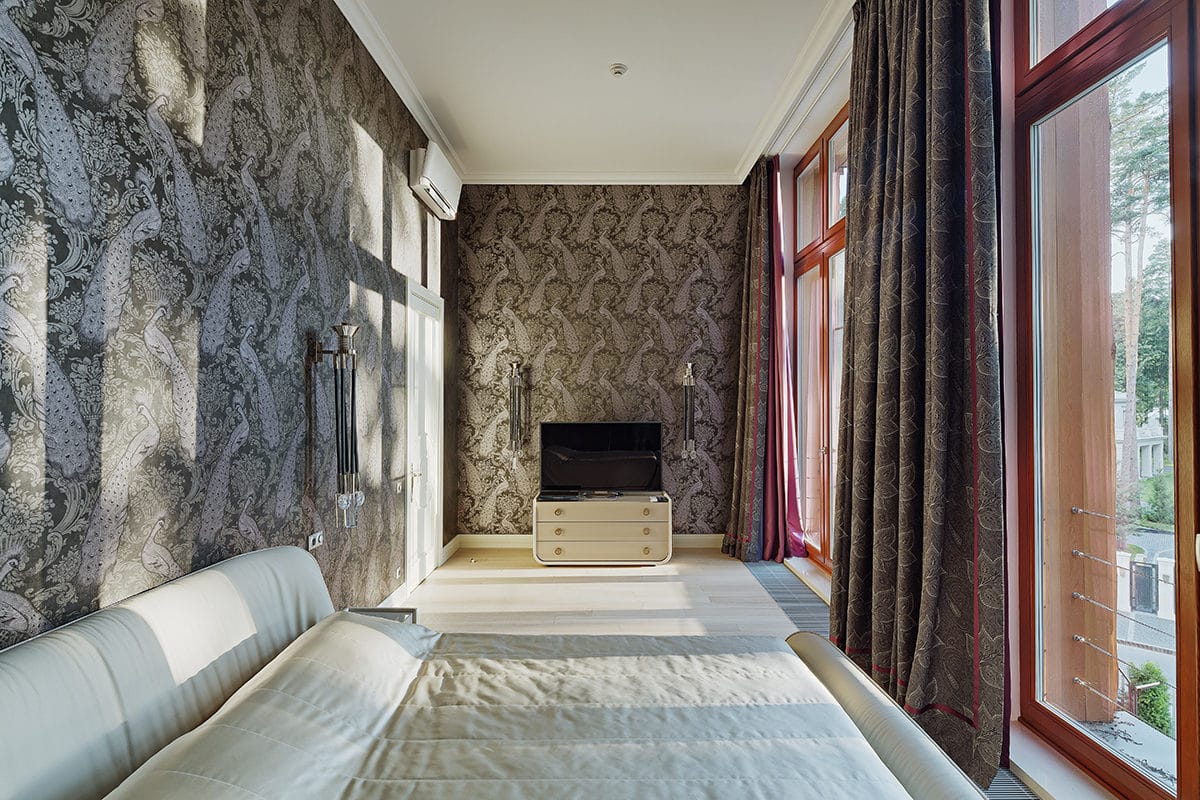
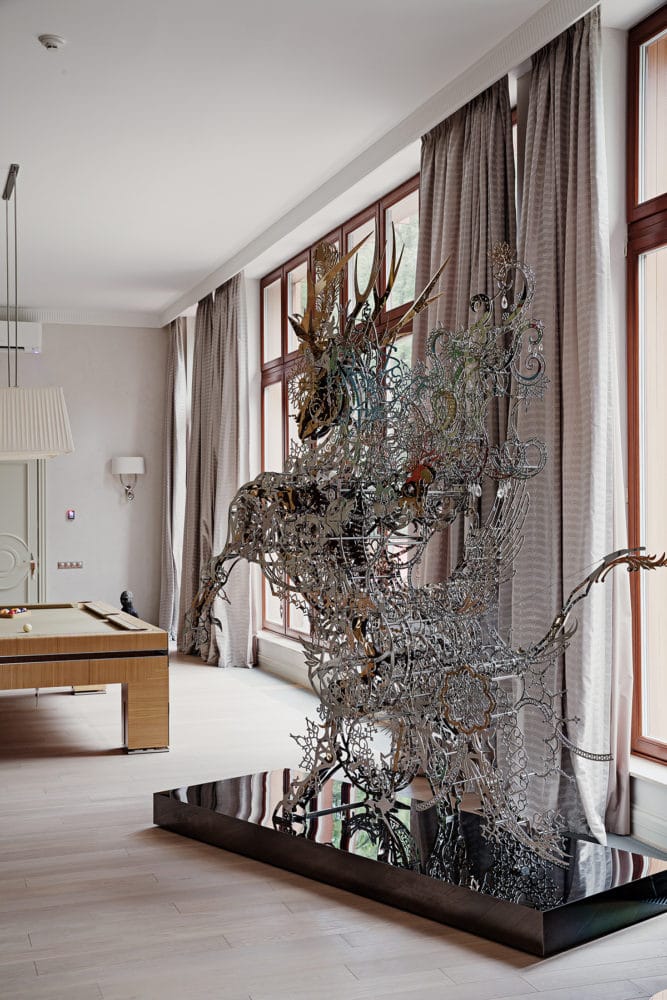
 Related articles
Related articles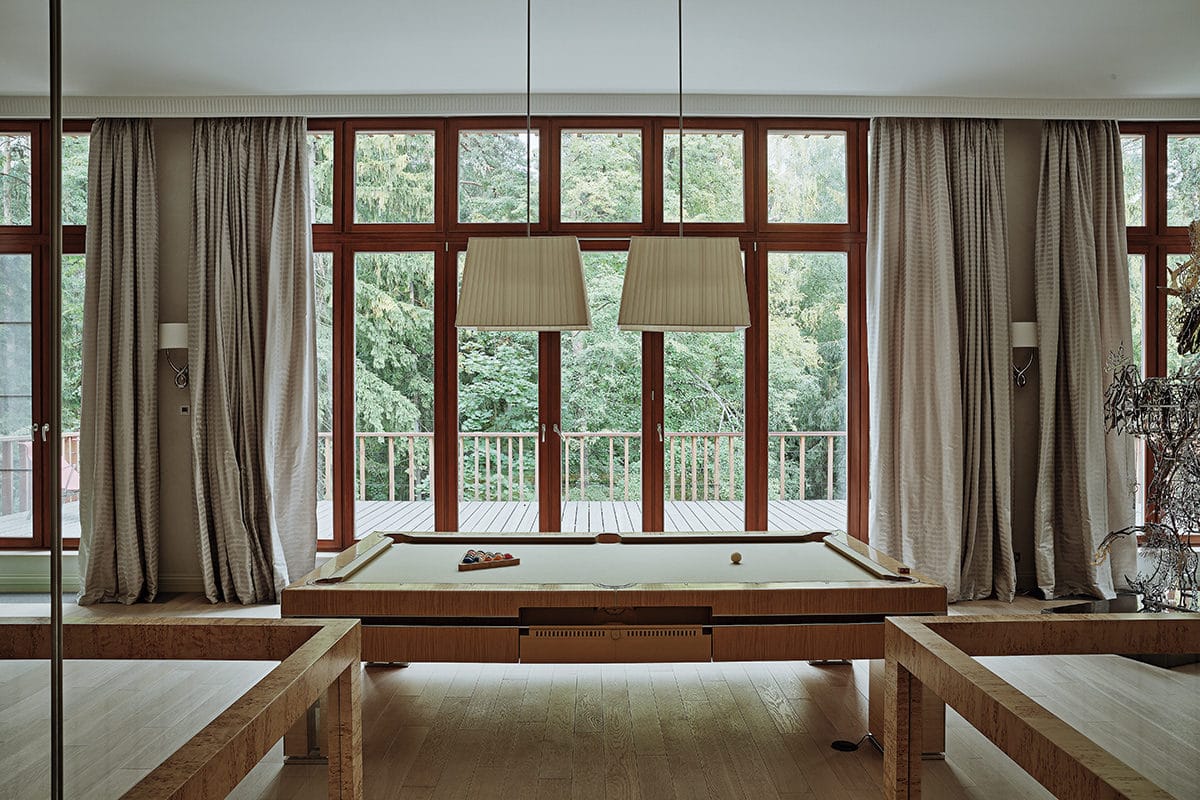
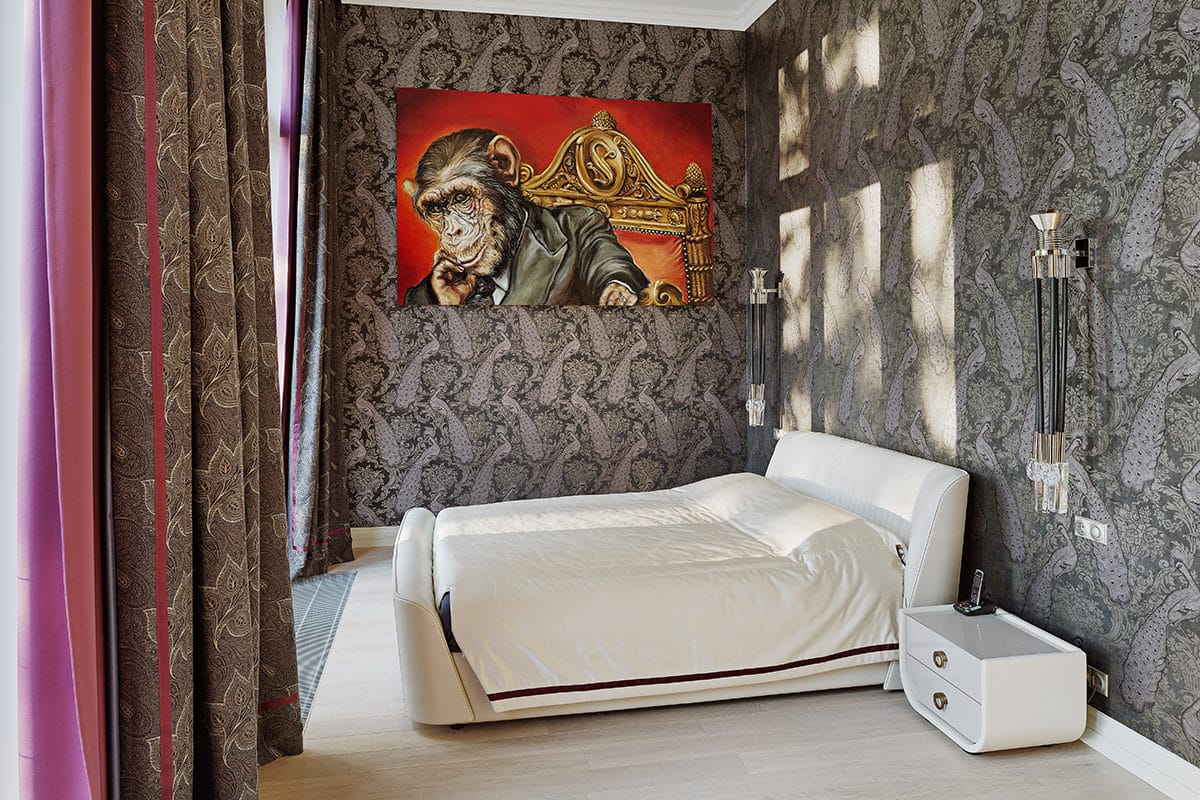
The project's architects believe that it is necessary to interpretoriental style is always very interesting. The richness of forms and the ability to create a complex patterned texture always provide broad horizons for fantasy and creative search. In addition, if we recall the oriental moods of the early twentieth century in Russian Art Nouveau, for example, the Mir Iskusstva artists, oriental style can be considered actually native to Russia.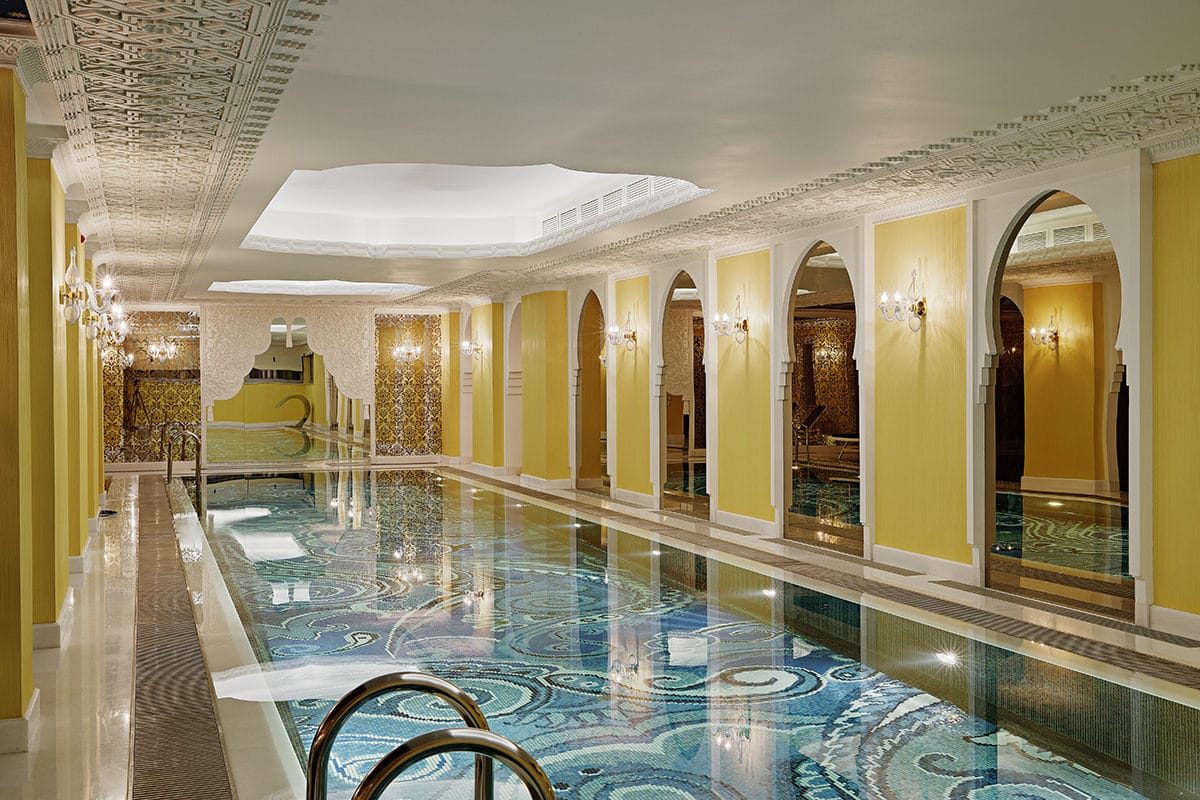
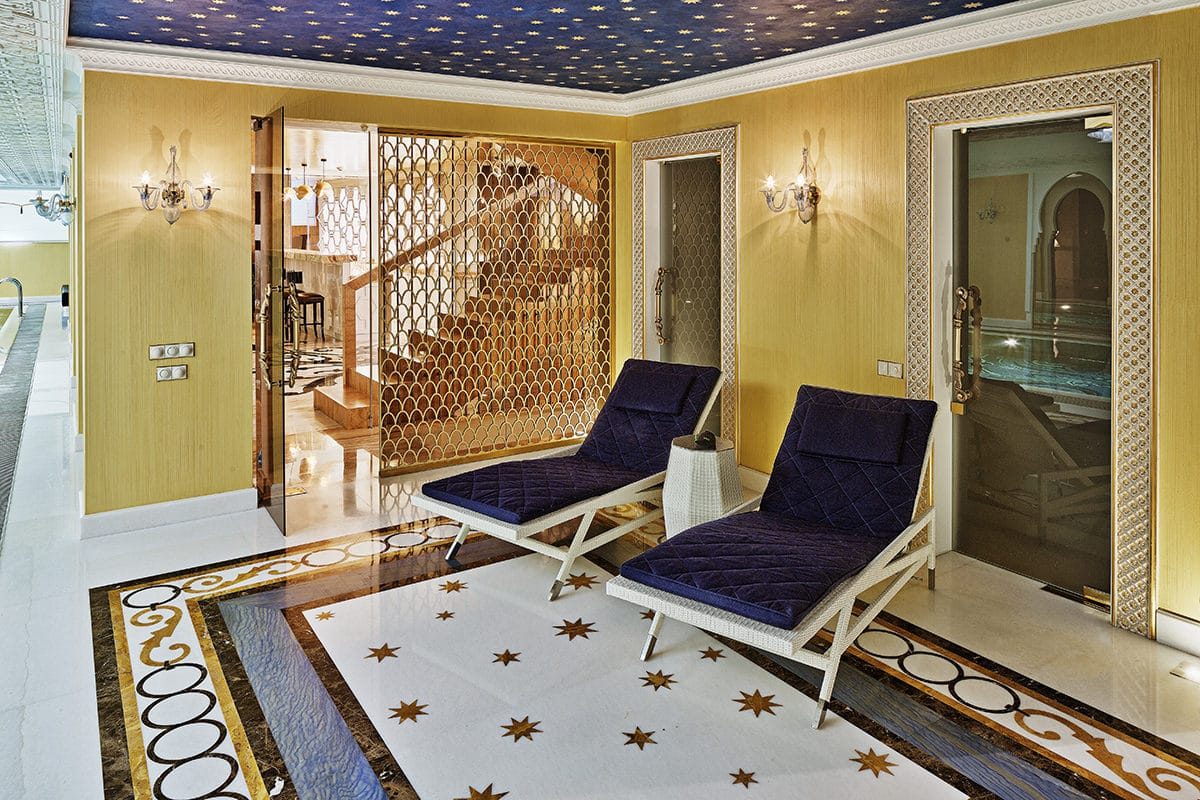


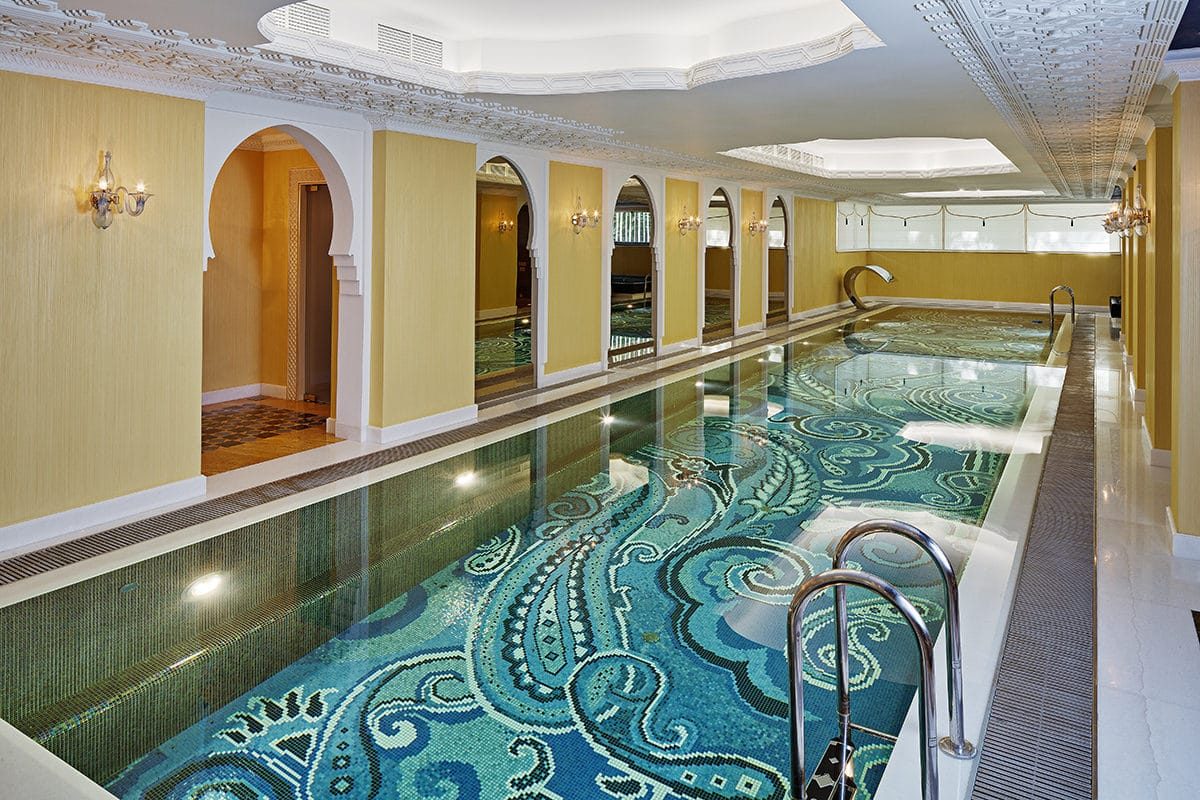
Other interior zones, linking different styles,are designed in the style of modern eclecticism. The dining room is designed quite simply. In the center is a large table made from a single piece of New Zealand kauri wood. The walls are covered with leather panels and wood veneer. The main decoration of the room is a large sea aquarium, and the ceiling lights, reminiscent of jellyfish, work with it in the same theme.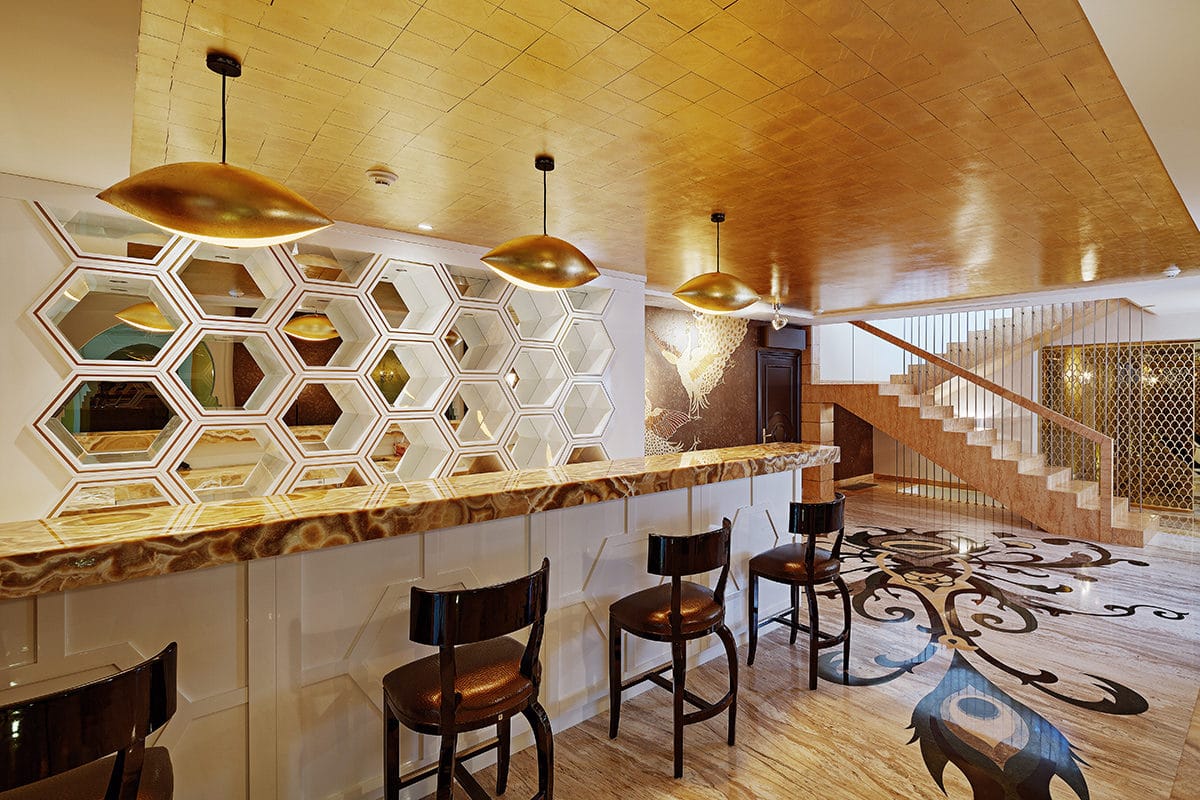
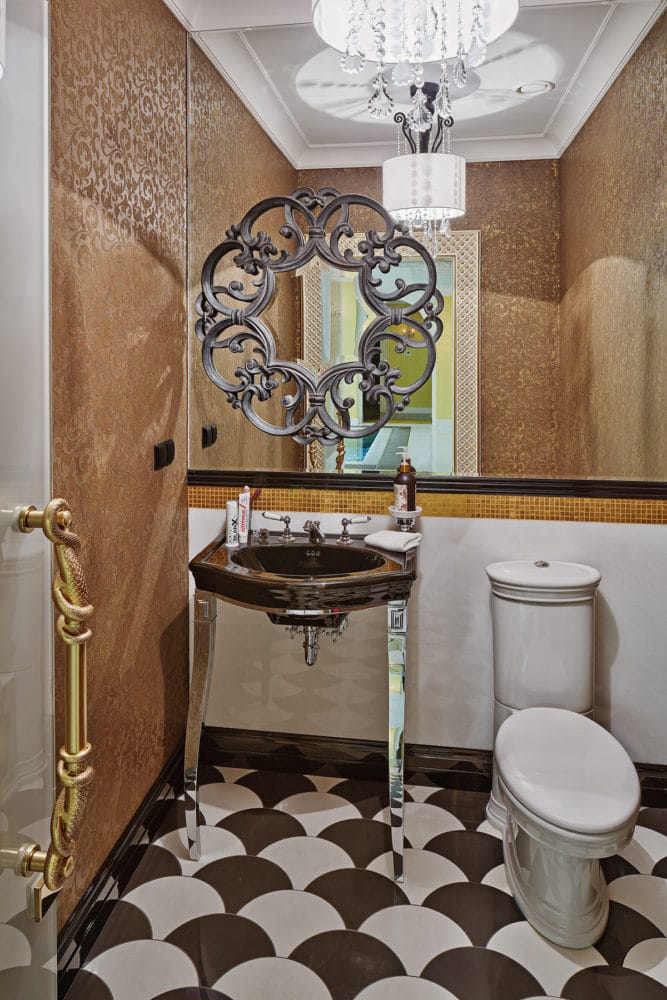
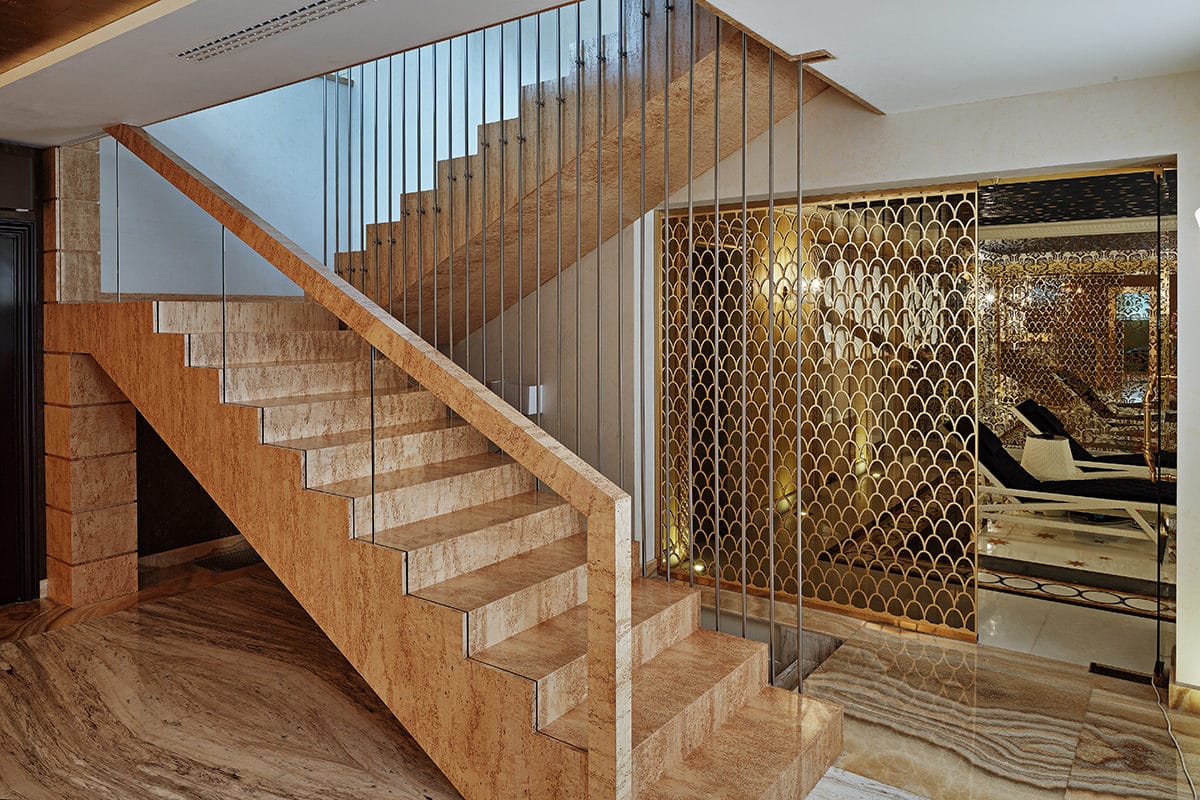

The master bedroom is kept in a laconic style, butis filled with textures - the floor is covered with wool carpet, the walls are covered with suede wallpaper, the ceiling is also plastered to look like suede. The central role in the composition of the room is given to the bright photographic canvas of the famous Russian artist Oleg Kulik "Girl with a Watermelon".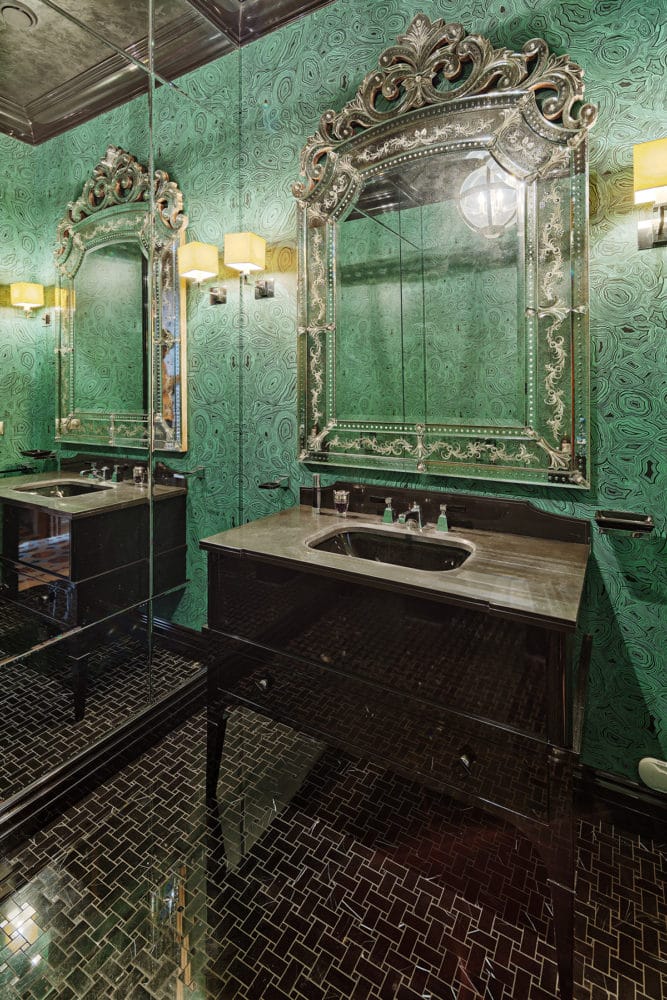
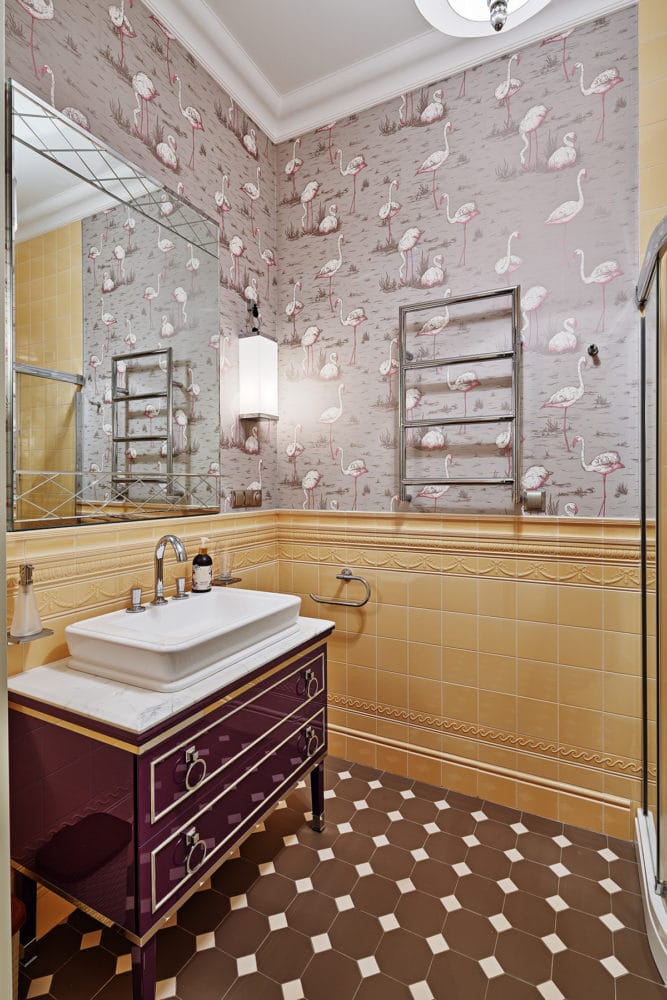
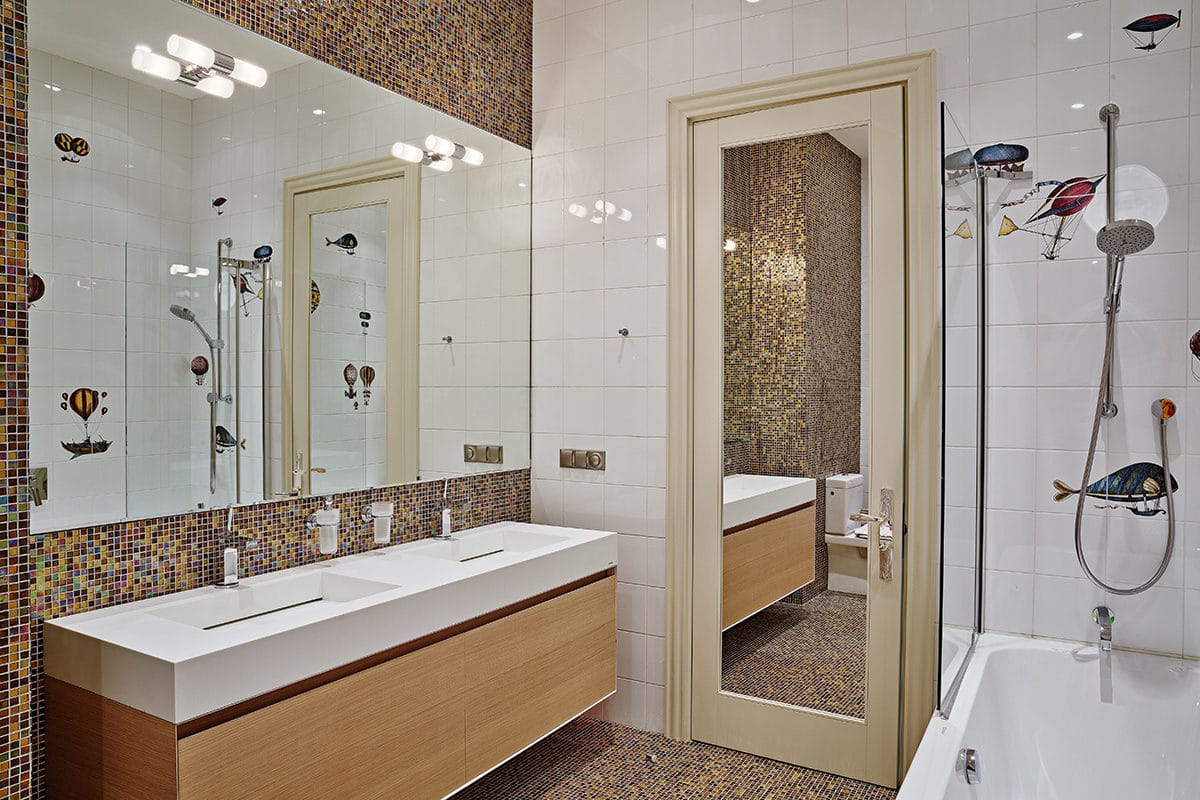
Library with fireplace, thanks to the use offabrics and wallpapers with classic English paisley and checkered patterns, the interior has a distinctly masculine character. The shelves are made according to the architect's drawings, the carving is done by hand. The fireplace box is finished with mirror panels with a golden pattern. The floor is covered with oak parquet laid in a "French herringbone" pattern. The library's design is similar to a pseudo-English hall - another quote from the European style.
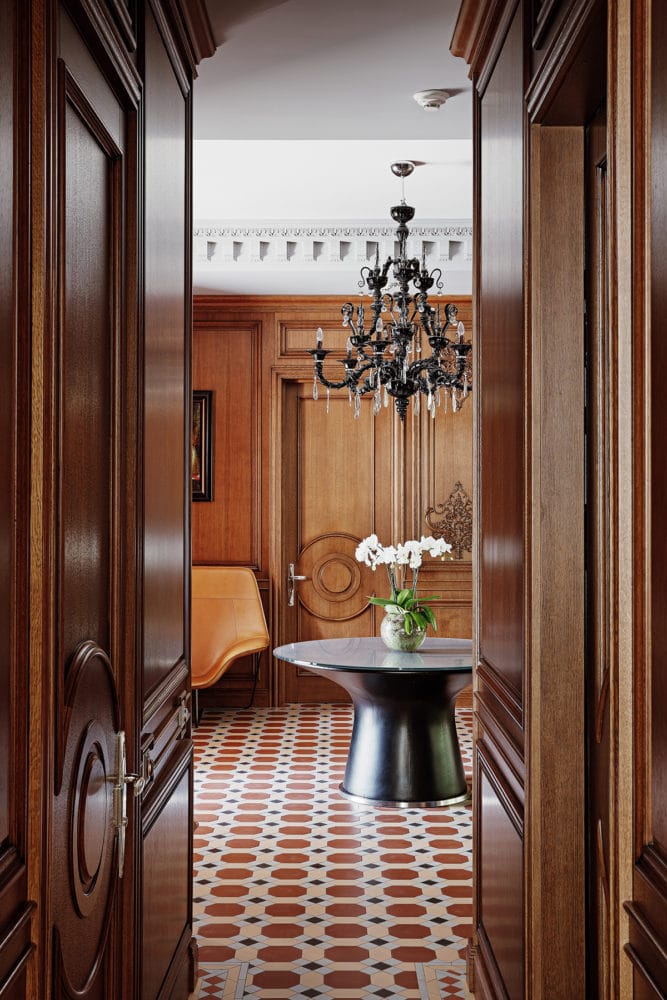
Work on this challenging project lasted three years.months. According to the architects and designers, everything was done "in one breath". Thanks to the competent and thoughtful design, the project managed to harmoniously combine laconic facades with rich and varied interior decoration.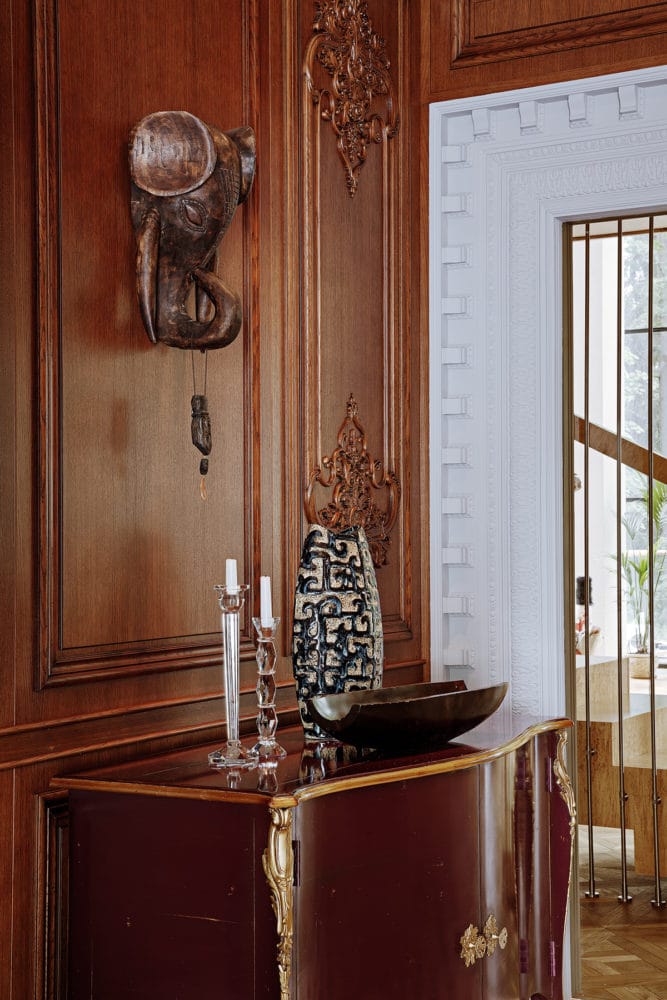 Architecture and exterior: Svetlana Pisarskaya and Lyudmila Mitrofanova. Author of portraits: Petr Pokrovsky.
Architecture and exterior: Svetlana Pisarskaya and Lyudmila Mitrofanova. Author of portraits: Petr Pokrovsky.

