If it seems to you that you have already seen everything and surpriseNobody will succeed with the interior of another mansion on Rublevka, take a look at this project and honestly answer the question - were you ready for this? This luxurious house conceals a lot of interesting ideas and stunning details. One deer of gears is worth something. The Bakharev and Partners Architectural Bureau Nikita and Maria Bakharevs are the founders and architects of the Bakharev and Partners Bureau. Both were born in Moscow and studied at the Moscow Architectural Institute, in 2003 they opened their own studio. Today Bakharev & Partners is a full-cycle architectural bureau that designs objects, completely solves the supply of furniture and materials, erects objects of any complexity by its own construction company, working on a turnkey basis. The bureau's extensive portfolio includes both conservative and eclectic objects with thoughtful décor and exceptionally functional furnishings. www.baharev.ru
The house was built in a well-known district of the Moscow region -Barvikha, which is traditionally associated with luxury real estate and relic coniferous forests. A large mansion with an area of 1,500 square meters. m consists of two volumes: in a larger, three-story, are the hosts' rooms, in a smaller, two-story, - garage and staff apartment. Two parts of the house connects a kind of gallery, it houses children's bedrooms. 
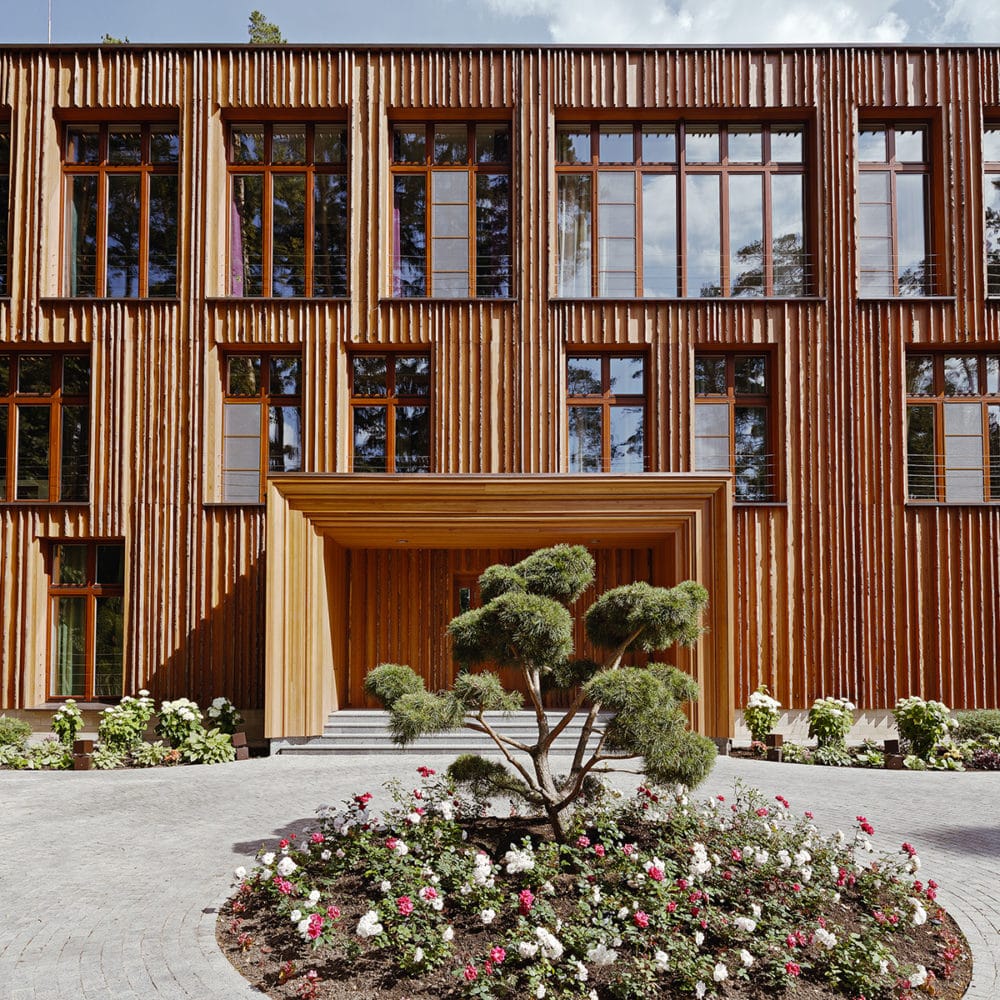
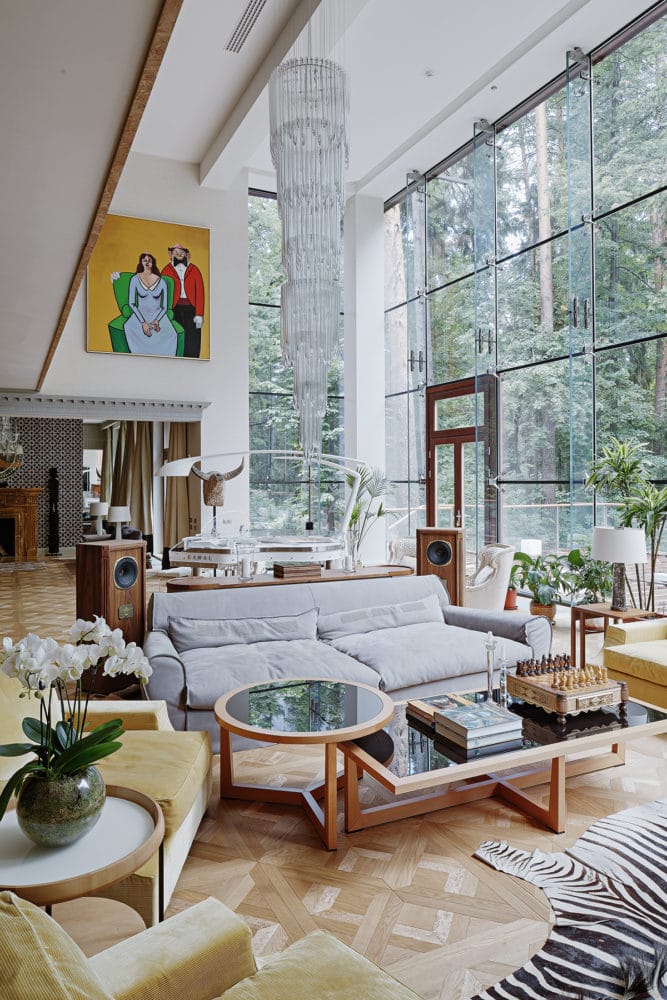
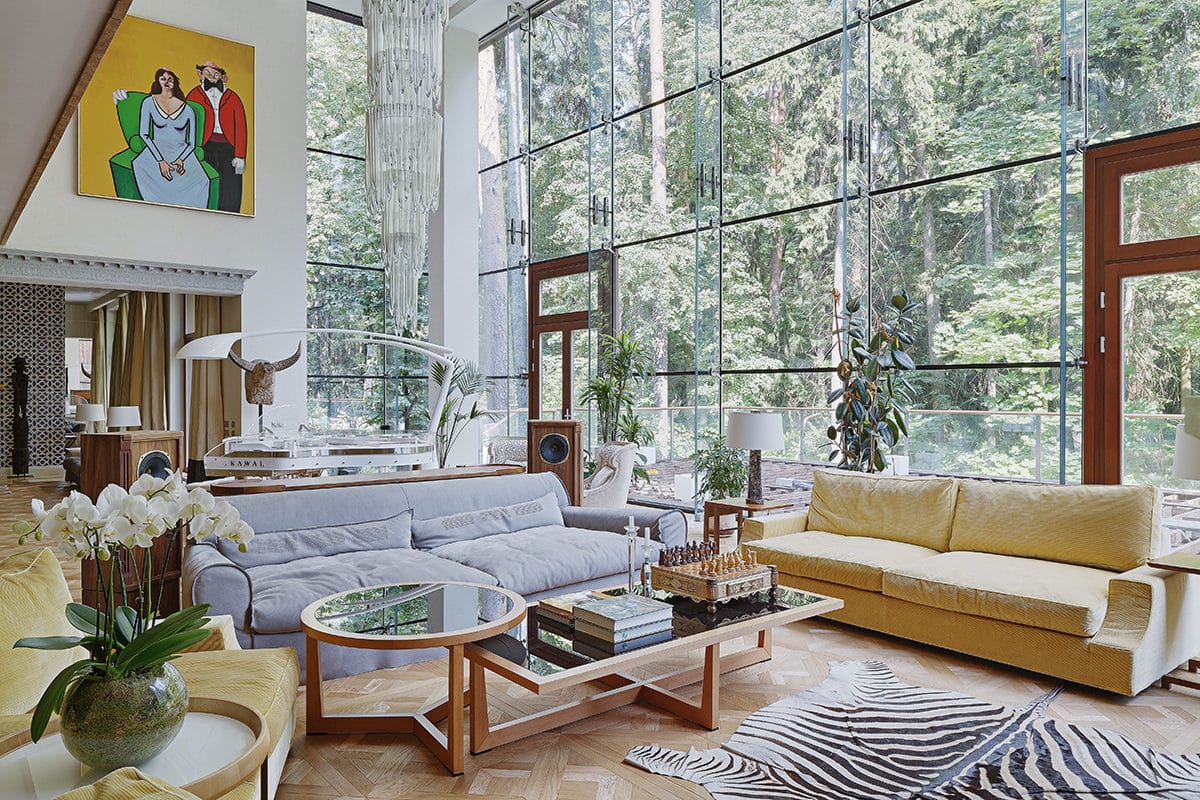
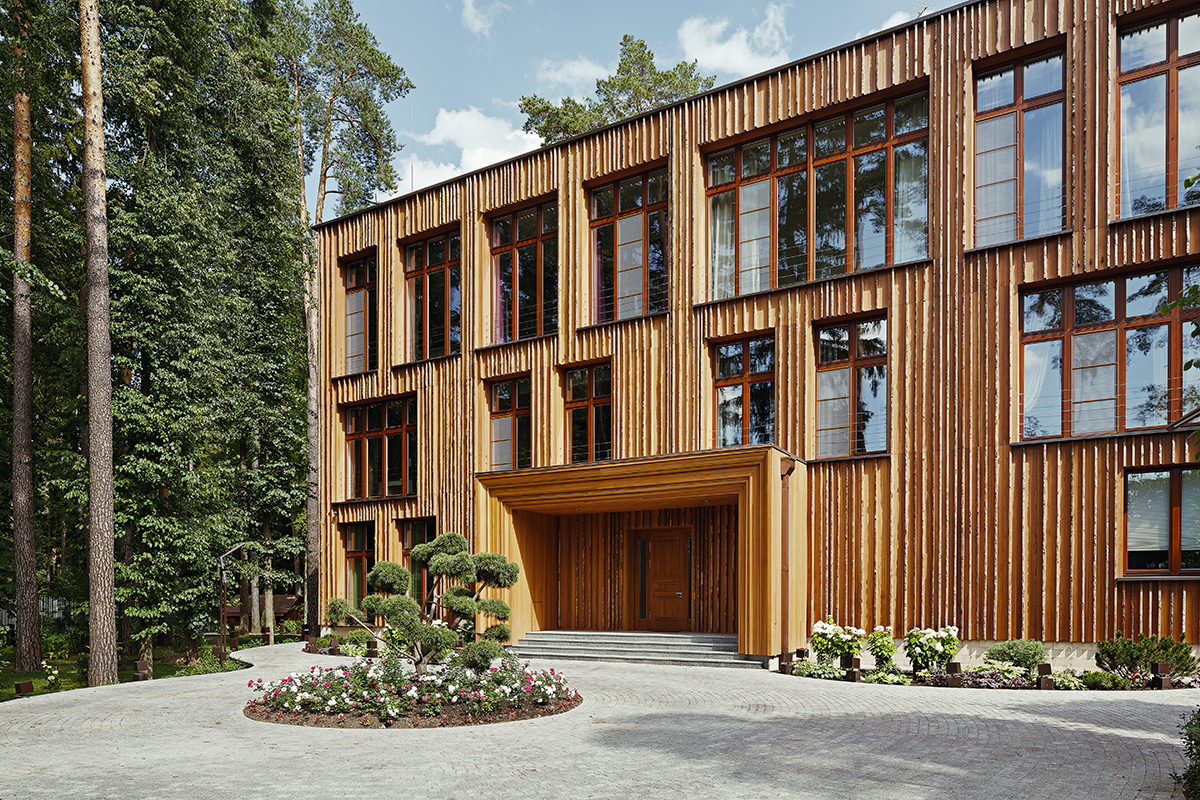 Related articles
Related articles
The picturesque forest surrounding the site was inspired byowners use in finishing the monolithic facade of the house a natural tree. Finishing is done in a non-trivial way - different widths of treated boards are interspersed with unedged boards that are fixed perpendicular to the plane of the wall. 
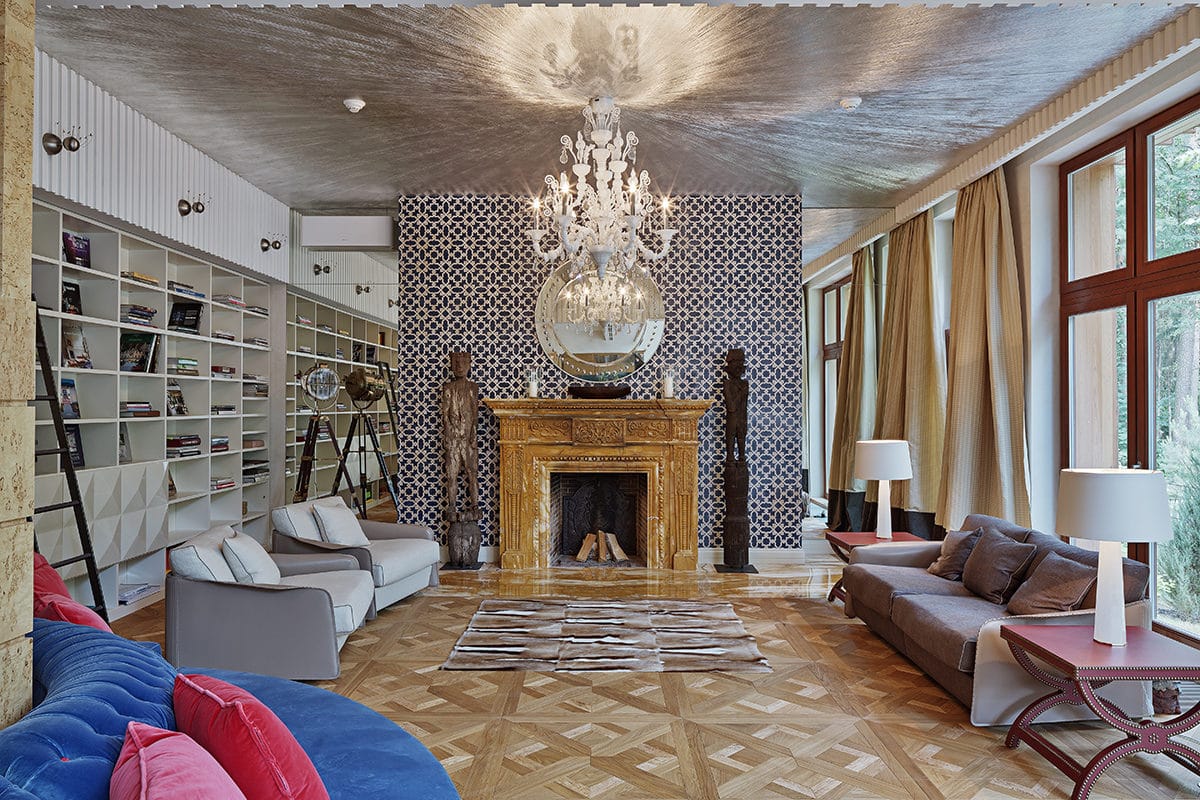
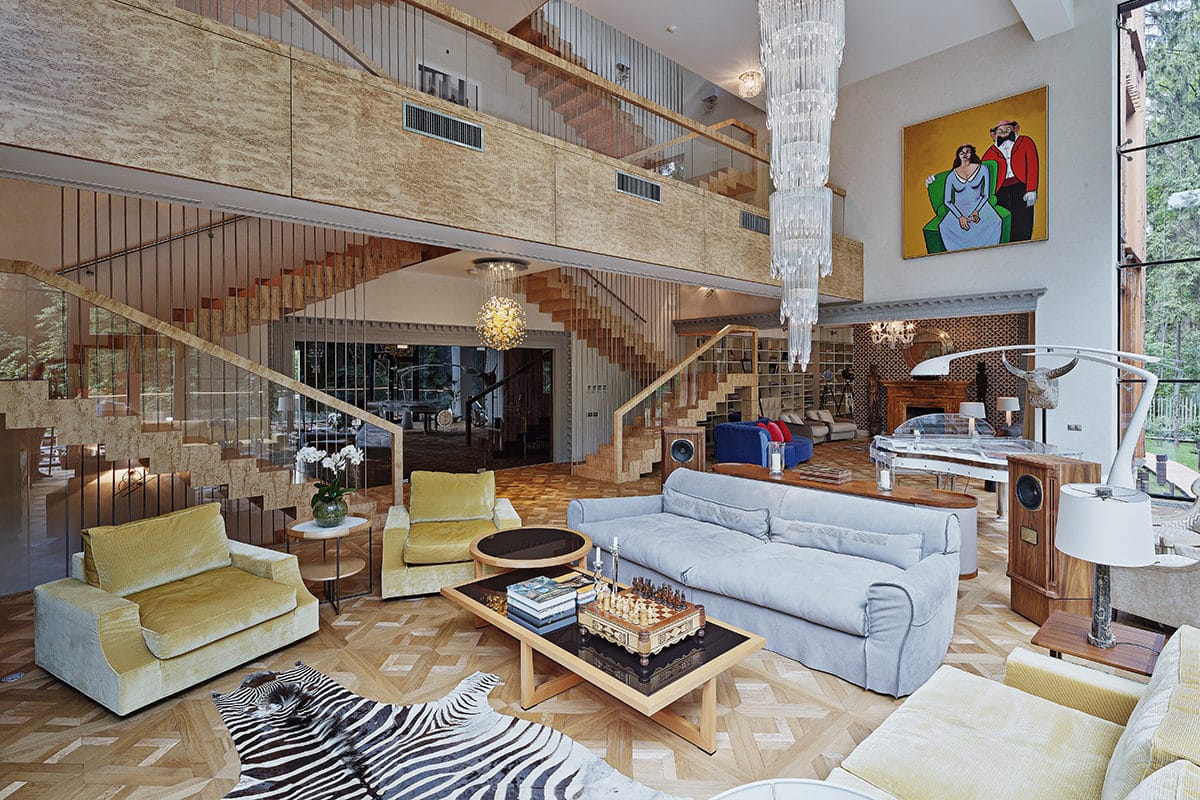
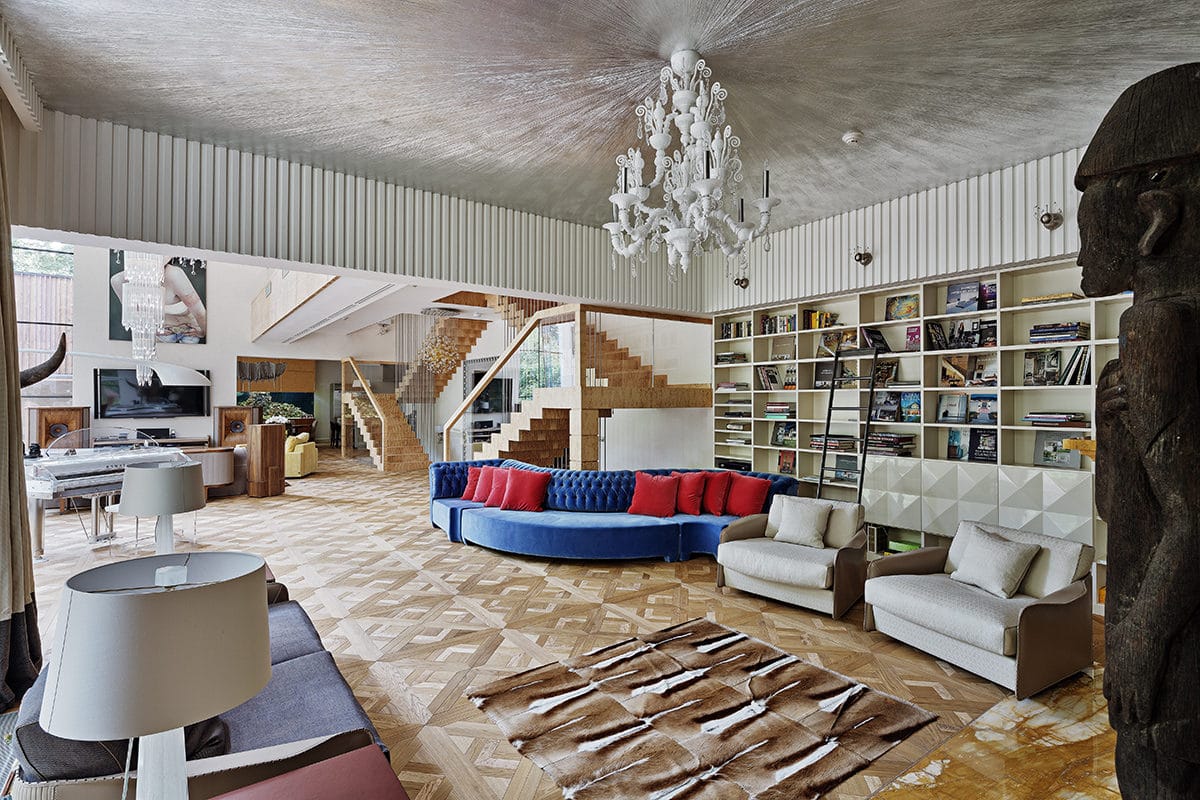
A complex drawing was laid out in place, so thatjust correctly frame all the corners and openings, but also set the façades an interesting rhythm. At the request of the client, the main entrance was decorated in a classical style. Strict rectangular portal is a kind of quotation of the founder of classicism Andrea Palladio, but it is made of glued beams, so it combines with the wooden facade and looks fresh and original. 
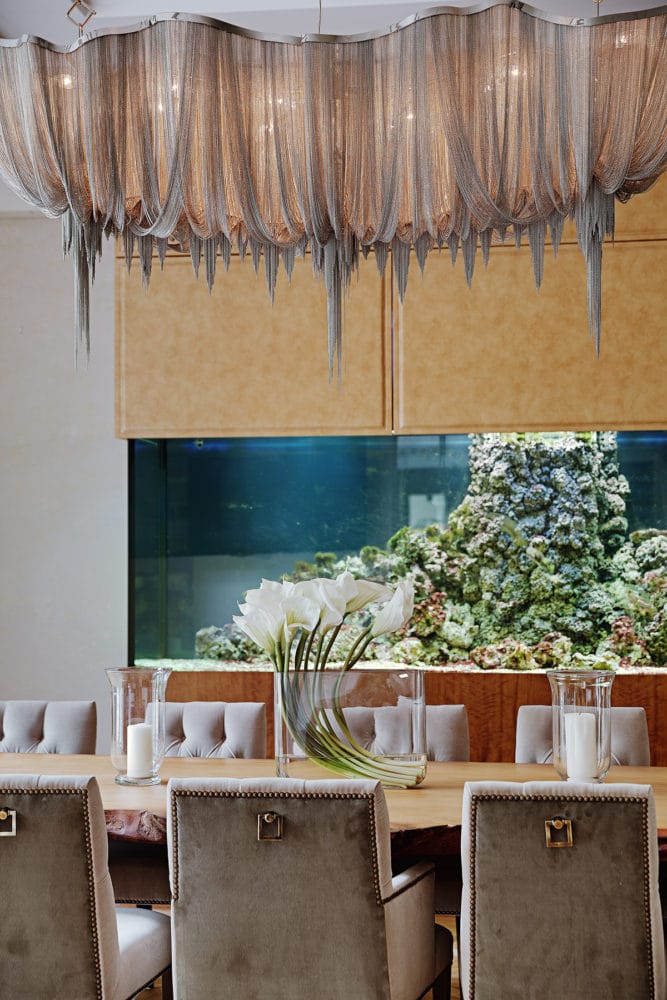

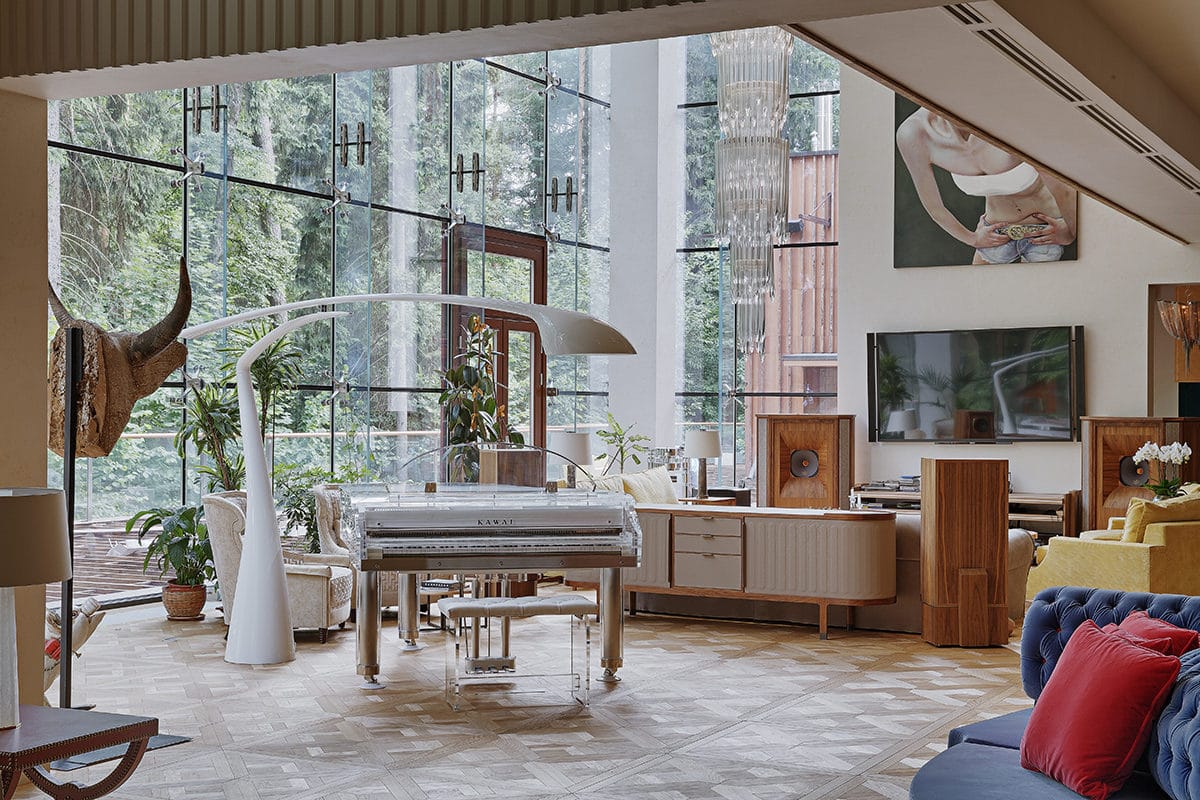
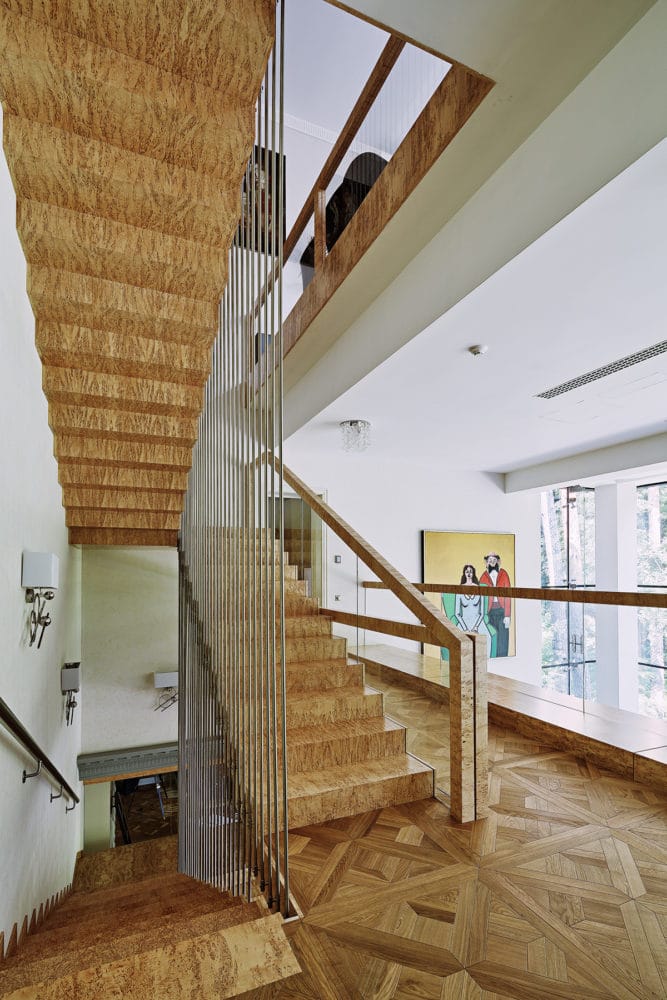
The owner of the mansion is a secular man, an amateurtravels and a specialist in the field of contemporary art, he wanted to get an eclectic interior mixed with different cultures: Russian, Arab and European. An important aesthetic task, which significantly influenced the architectural design of the interior, also became the need to organically place a large collection of works of contemporary art. The exhibits were to be made key visual accents in each of the interior zones, and in many respects it determined the general restraint in style. 
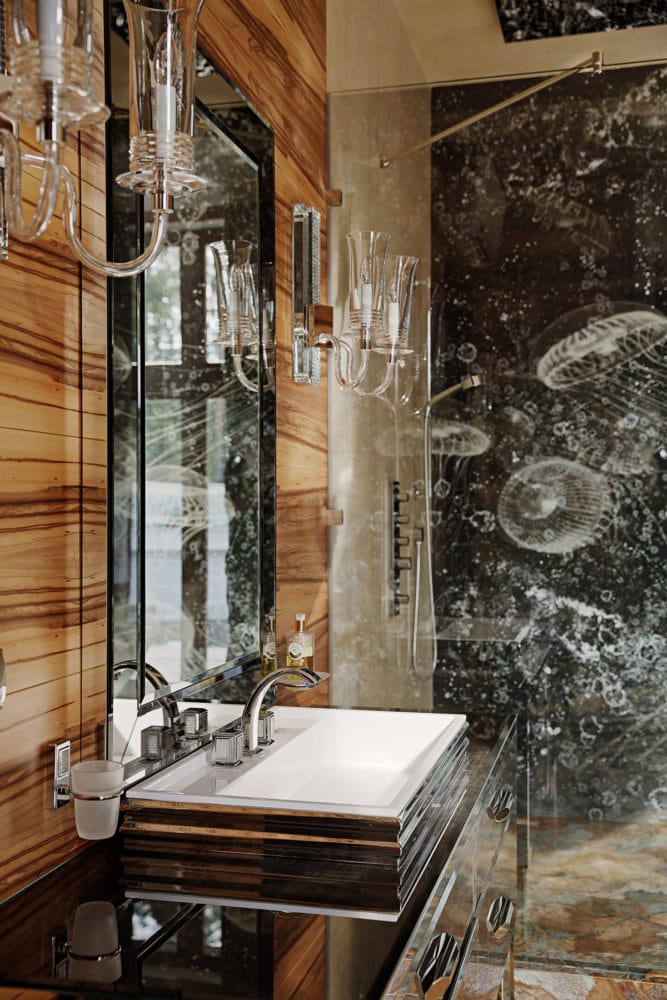
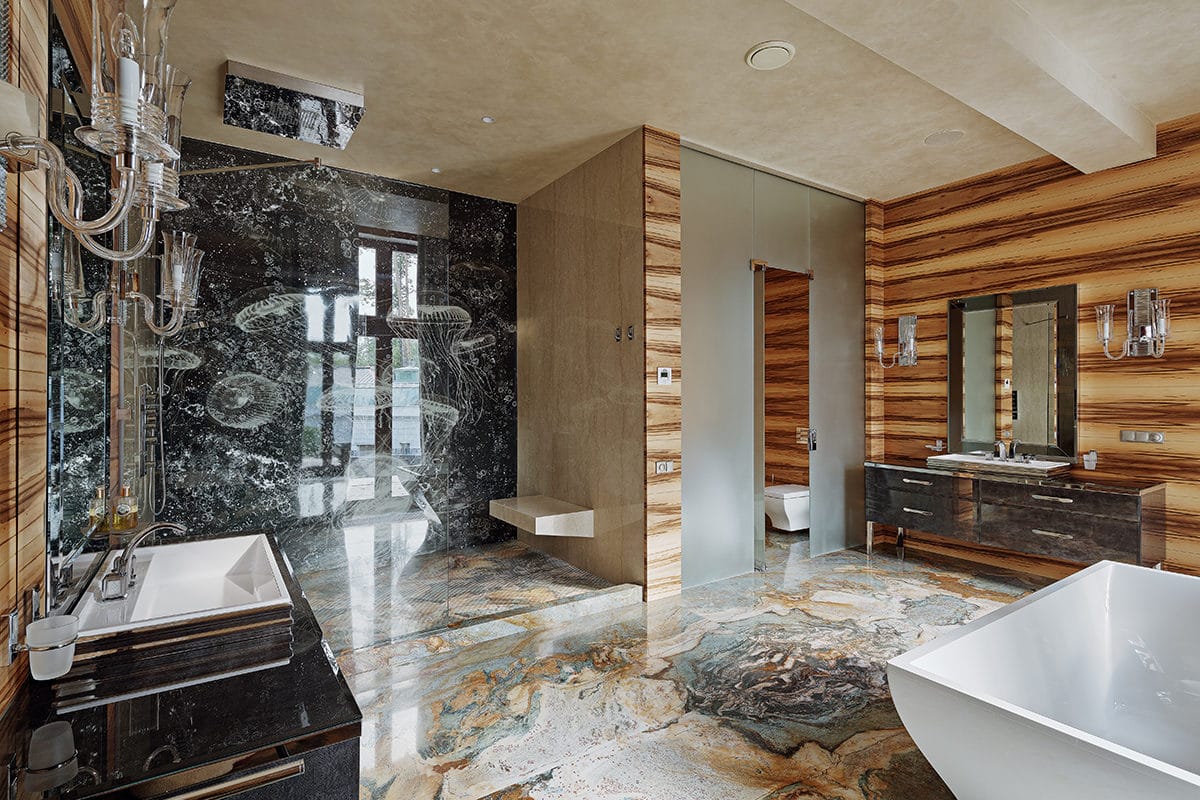
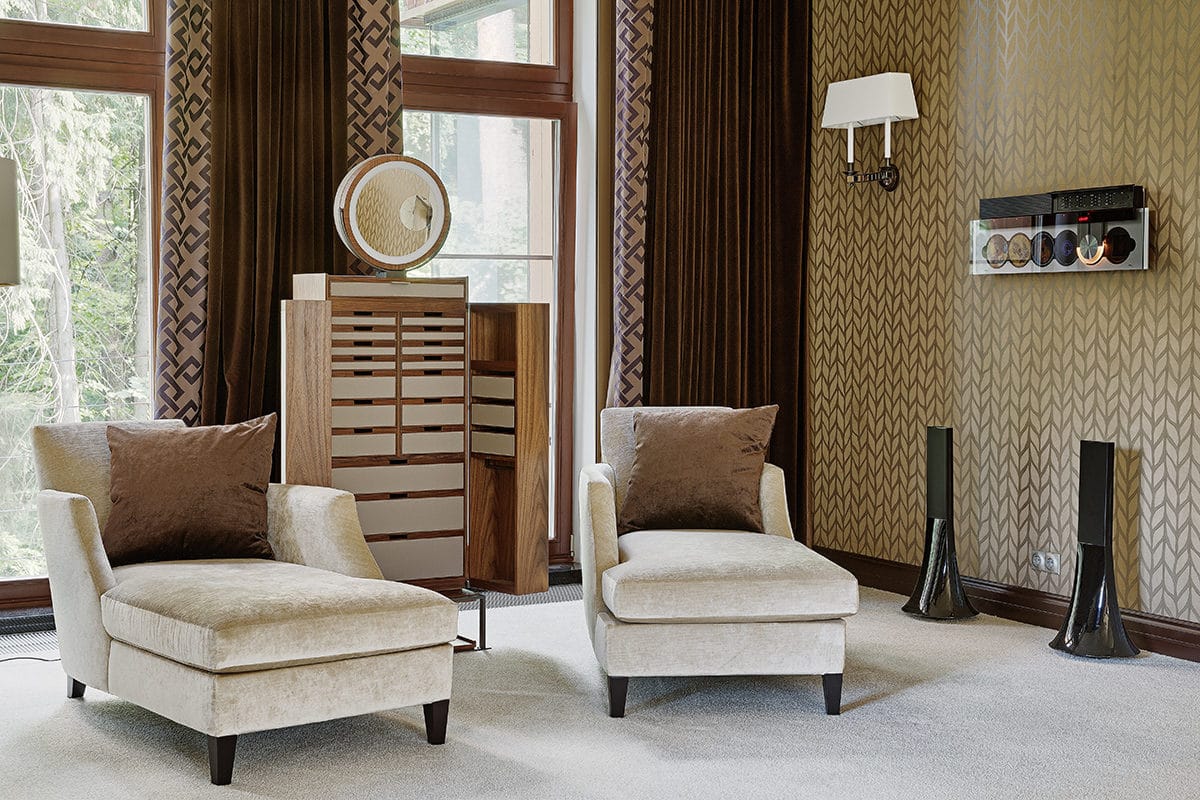
Guests are greeted by a classic English lounge withoak panels on the walls and a massive cornice, executed in concrete - this interpretation gives it a modern and ironic sound. Behind the hall follows a modern double-light living room with a glass wall facing the forest. Its center is a crystal chandelier-sculpture, made in the form of a frozen waterfall. She sets the vertical axis of the composition along with the staircase that runs through the entire living room and goes down into the spa zone. 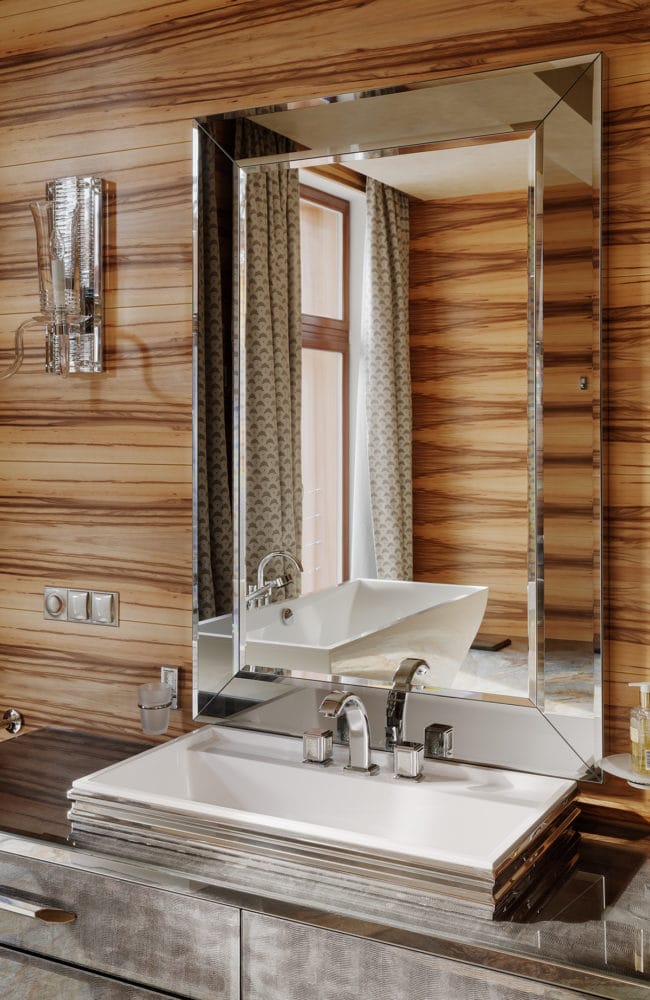
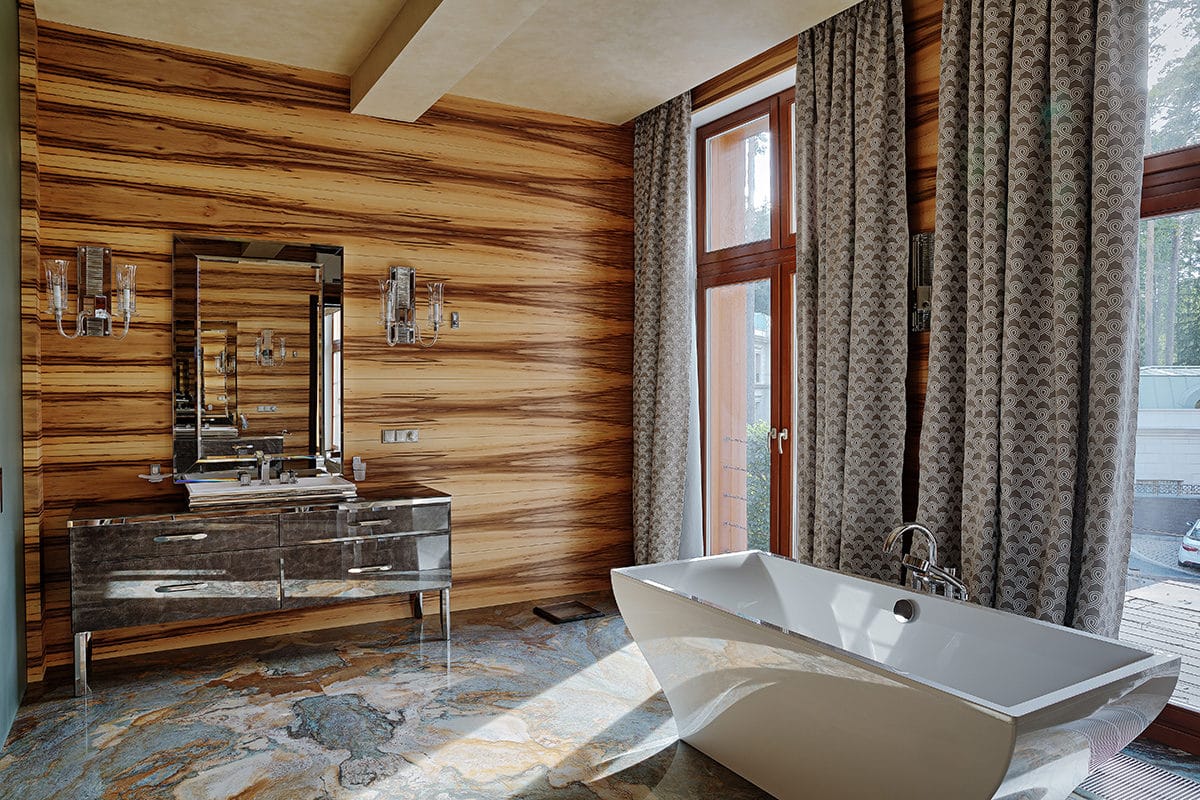
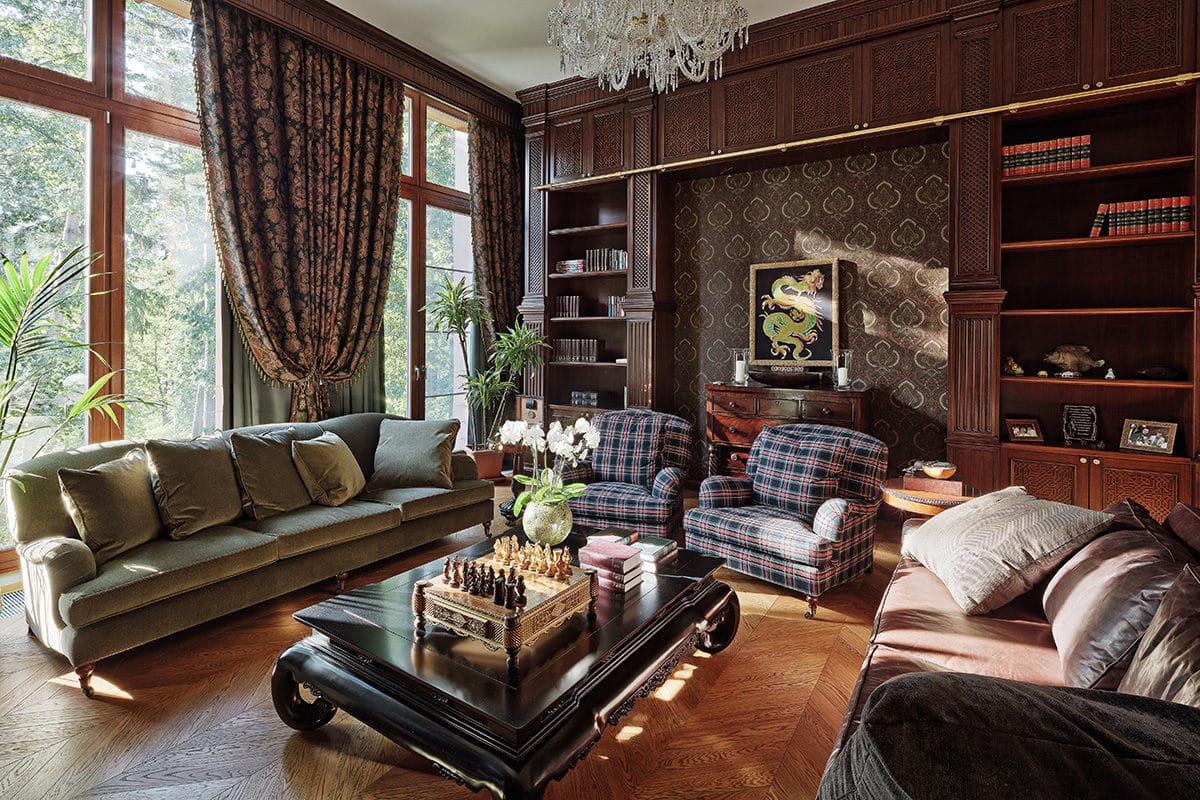
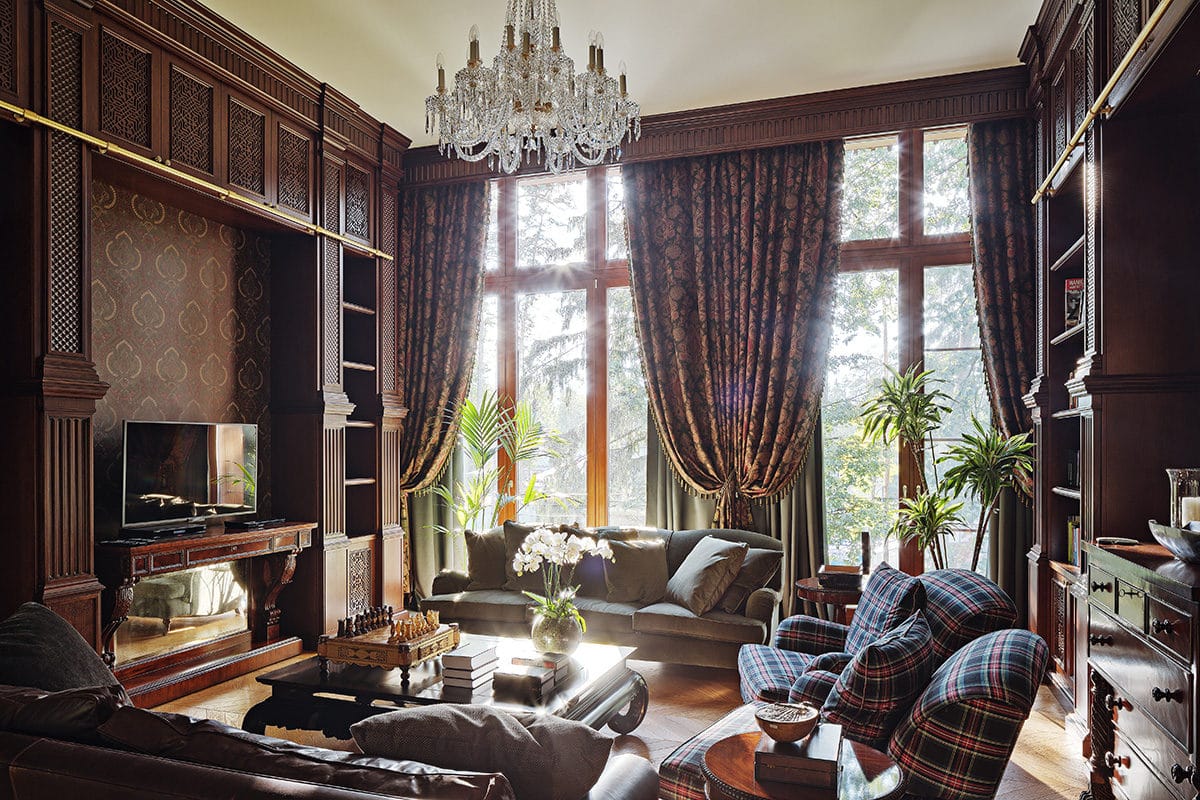
It is the ladder that performs the connecting role inmulti-colored space at home. The steps are trimmed with unique Russian material - Karelian birch, fences are made of deliberately simple materials - glass and metal strings, and do not interfere with the rich pattern of wood. Karelian birch in this case is a reference to Russian traditions, but not obvious, delicate. "The Russian line" architects support and in the interior of the guest bathroom, the walls of which are covered with wallpaper, simulating malachite - this stone is traditionally associated with the folk crafts of the Urals. In the kitchen you can see tiles with cobalt painting in the style of the Petrine era. 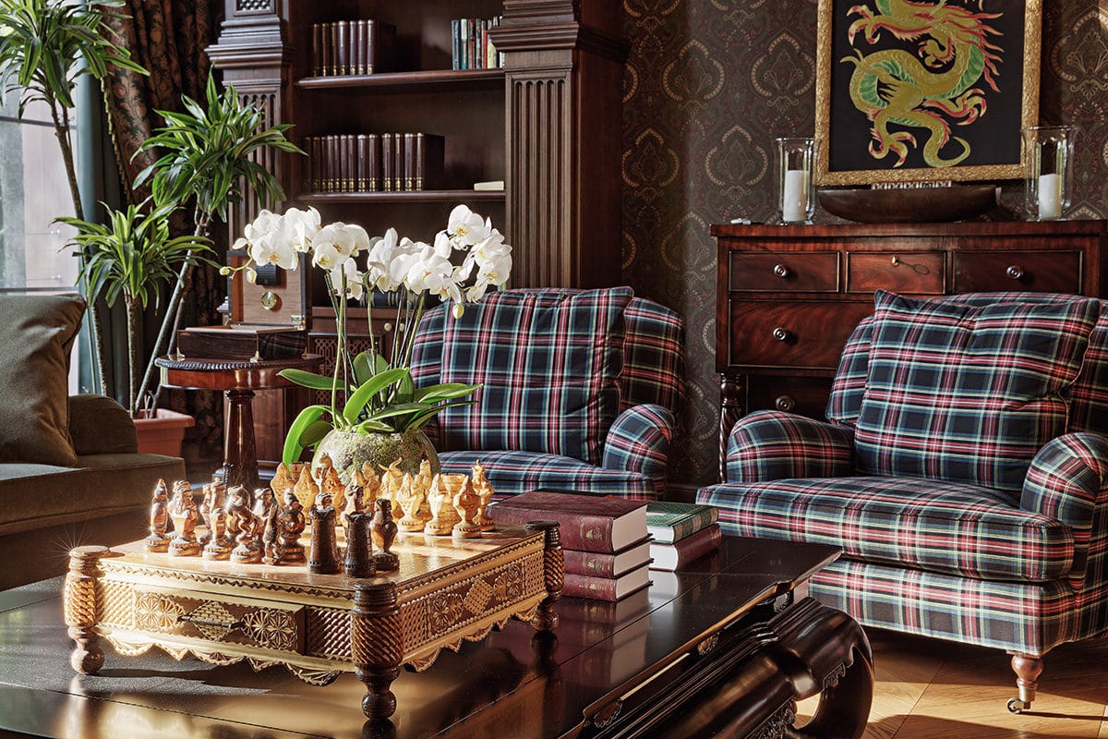
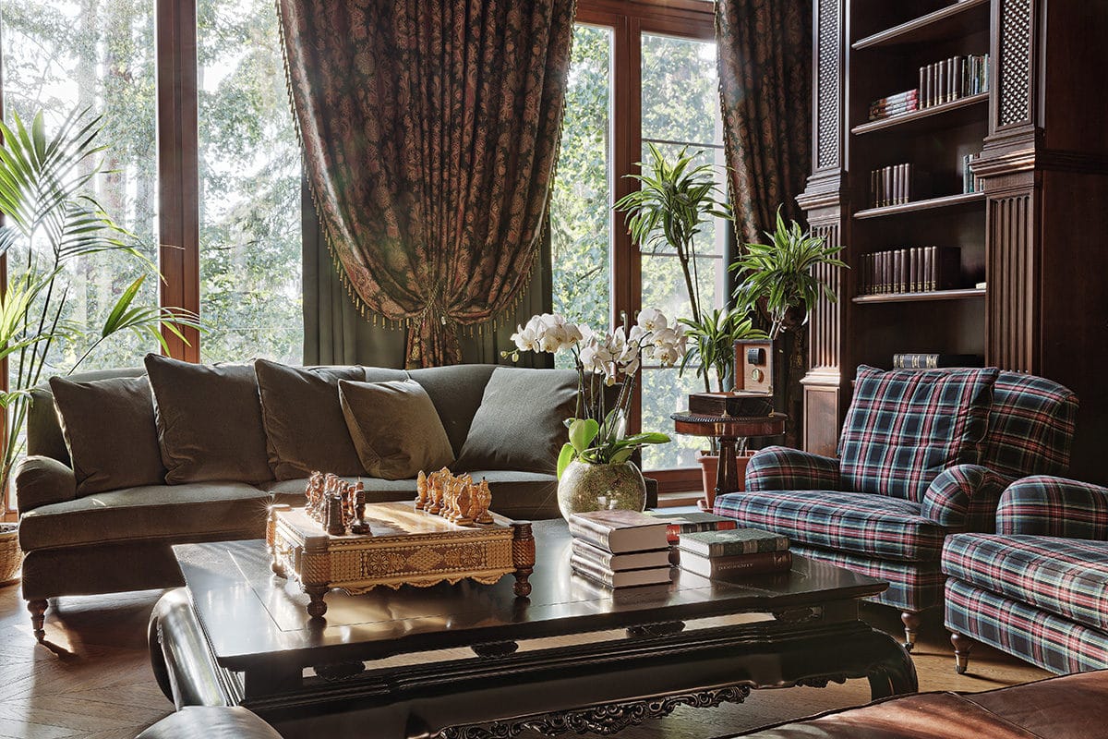
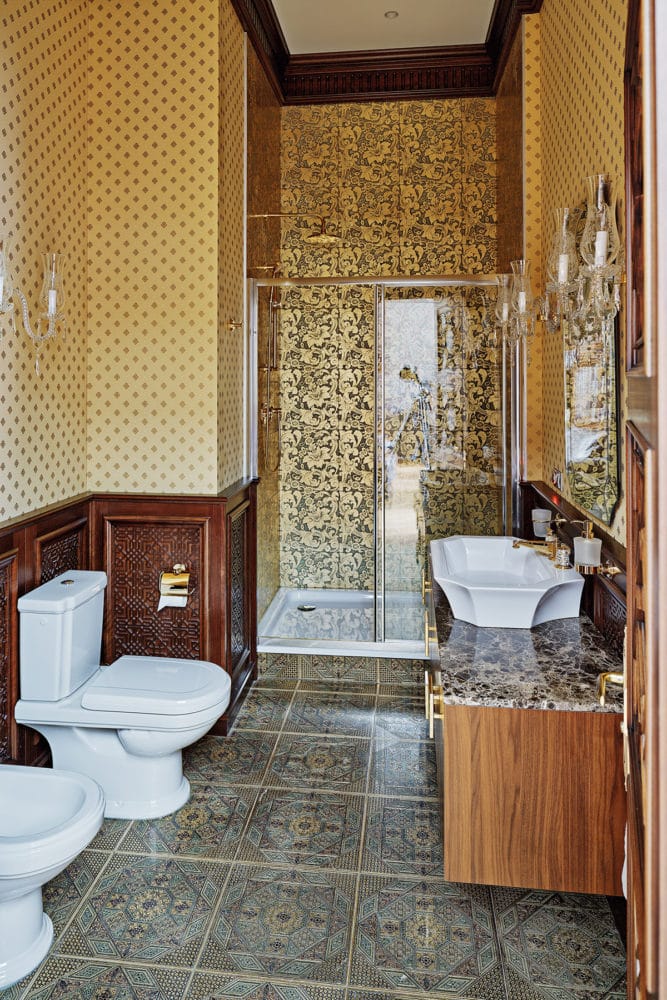
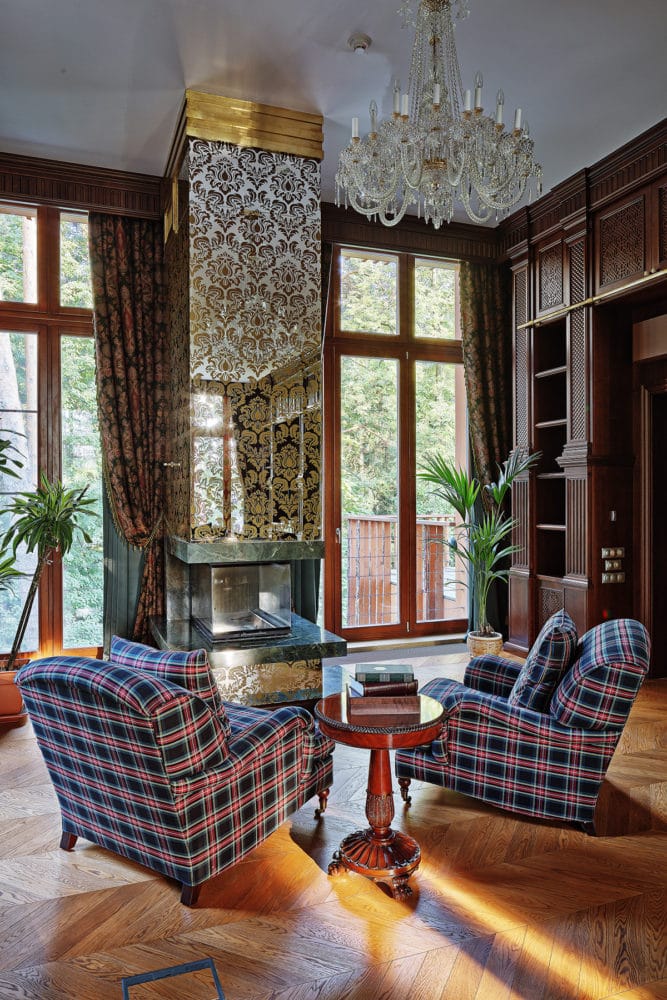
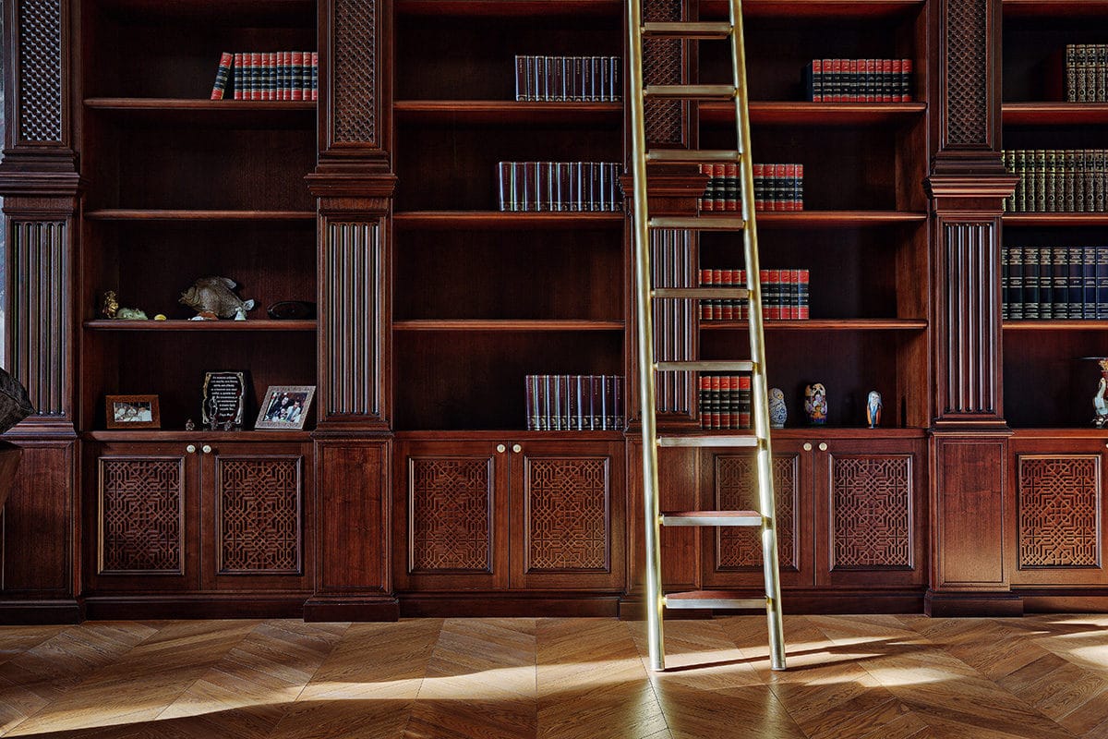
The extensive living room is divided into several zones. In the fireplace area, from the ceiling, covered with plaster, imitating the fabric of the eastern tent, hangs a luxurious chandelier of Murano glass. In the decoration of the fireplace and the ceiling, oriental motifs can be guessed, which are fully revealed in the spa zone. 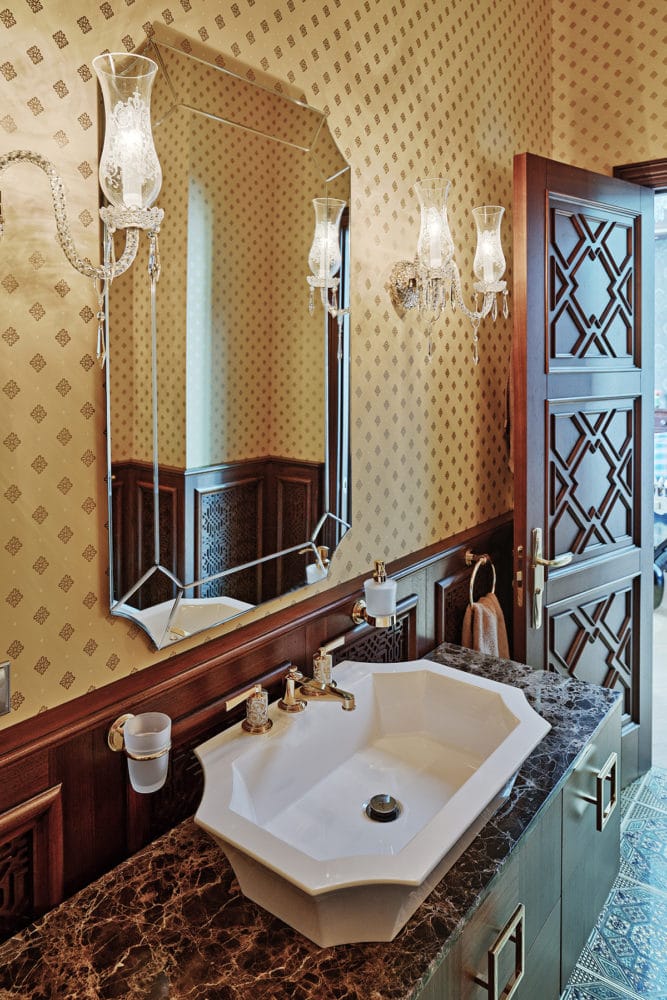
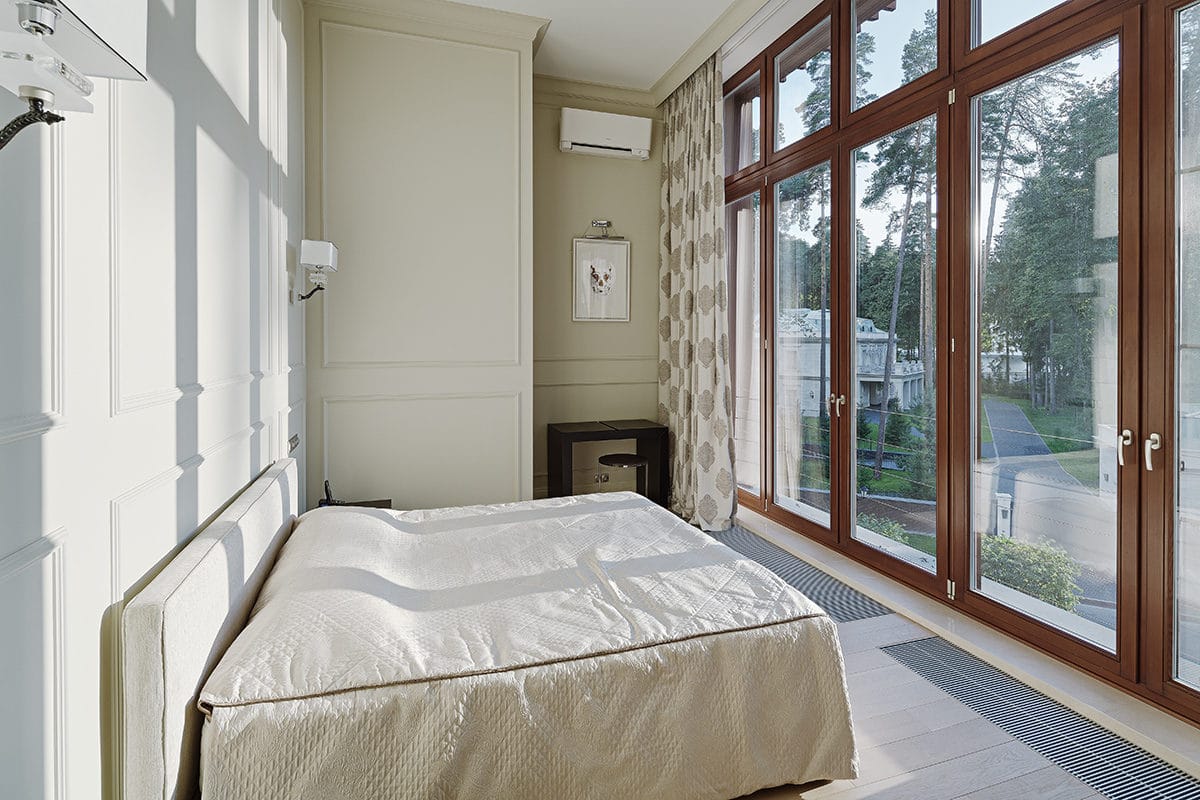

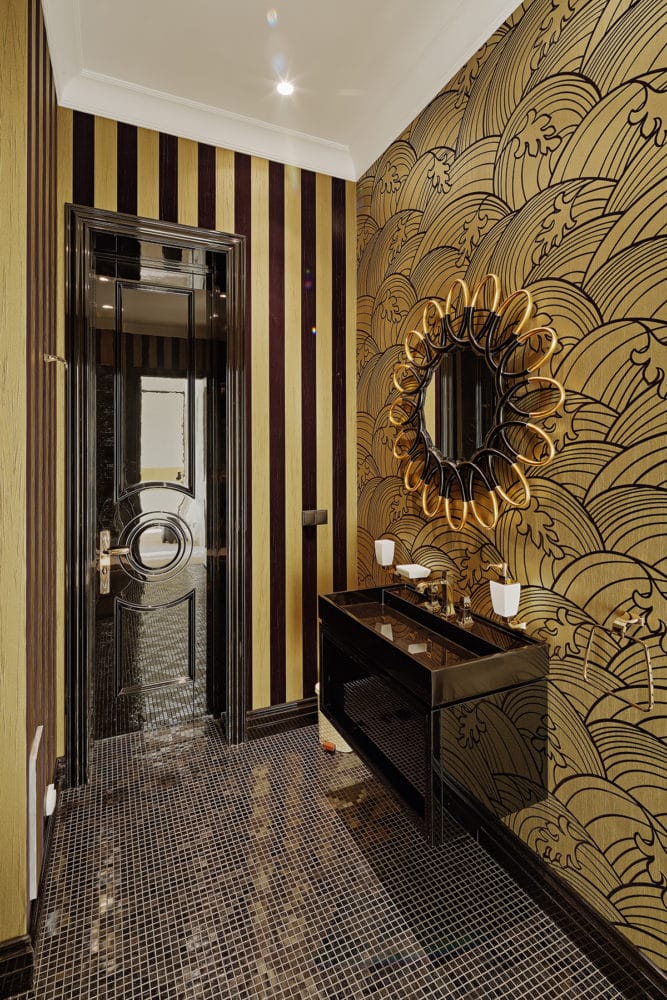
The spa zone in the basement is in Arabictraditions, its design is inspired by modern luxury hotels in Dubai. There are traditional lancet and vaulted elements, mosaics, majolica panels, Arabian geometry, stucco details of the ceiling and niches. The overall golden palette of the room is complemented by ultramarine and turquoise details of arches and floors. 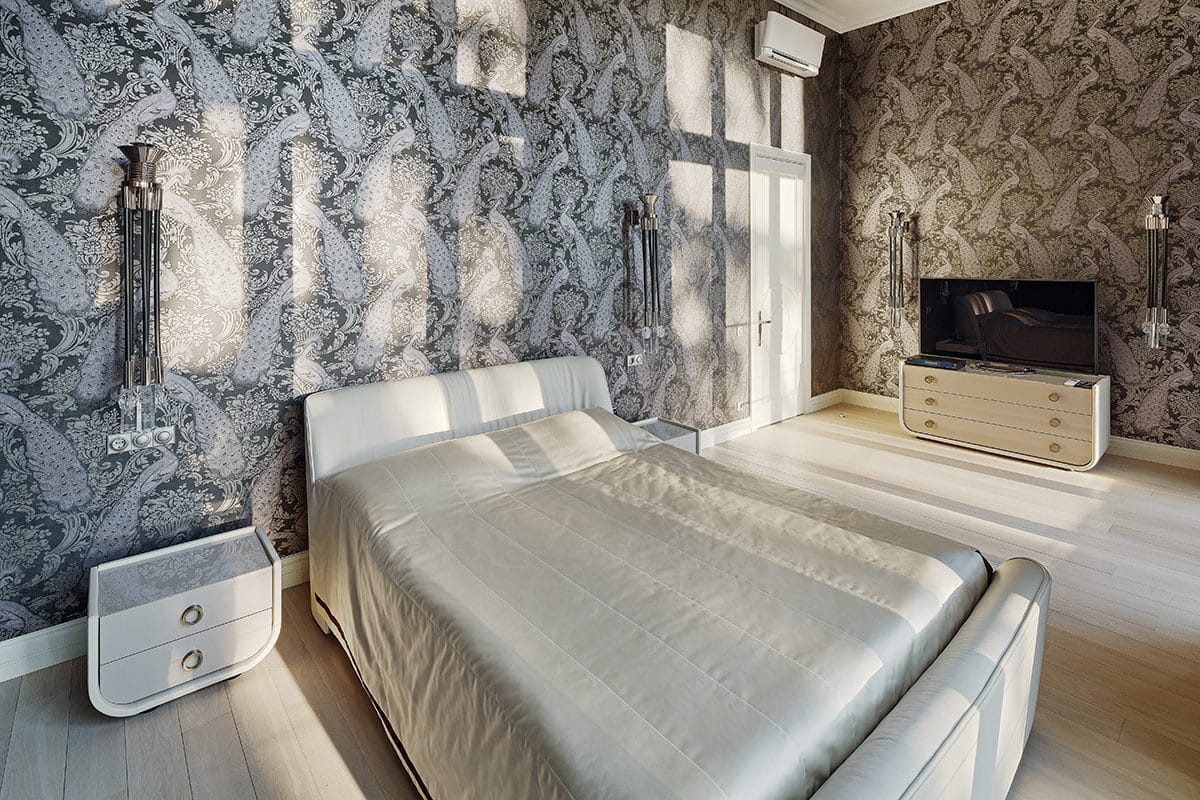
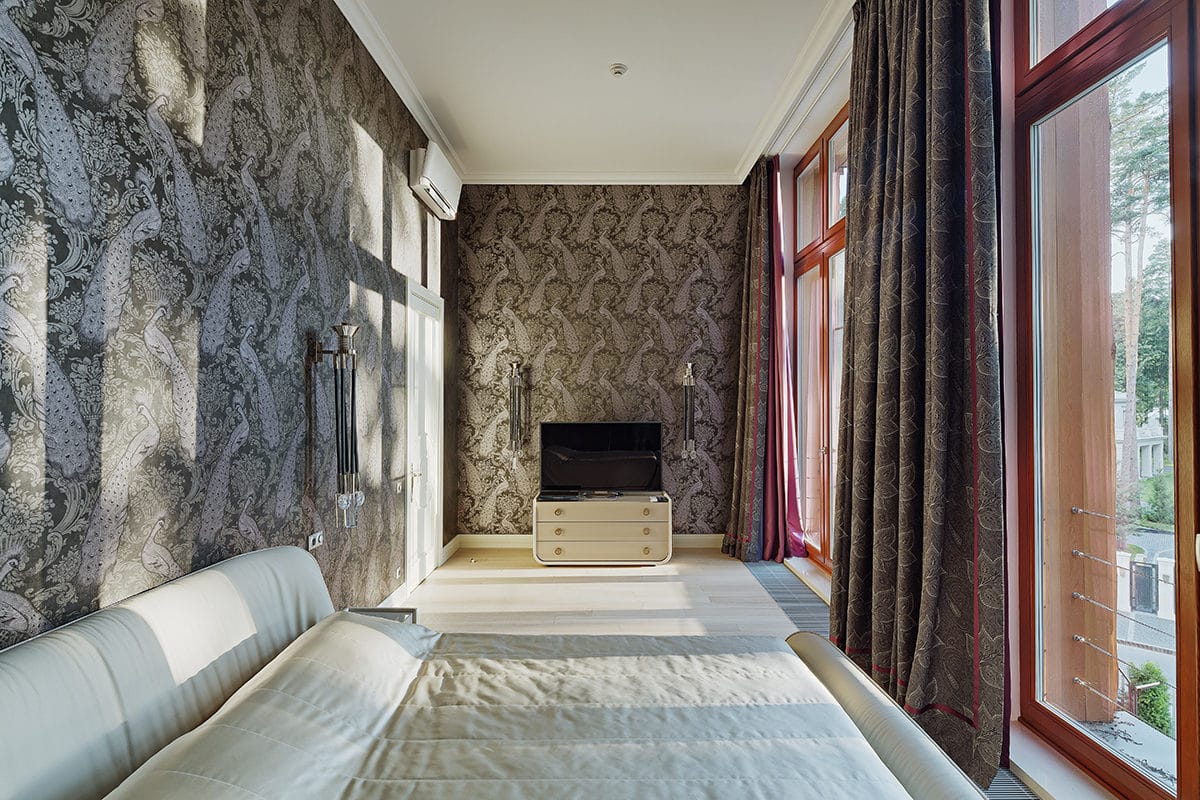
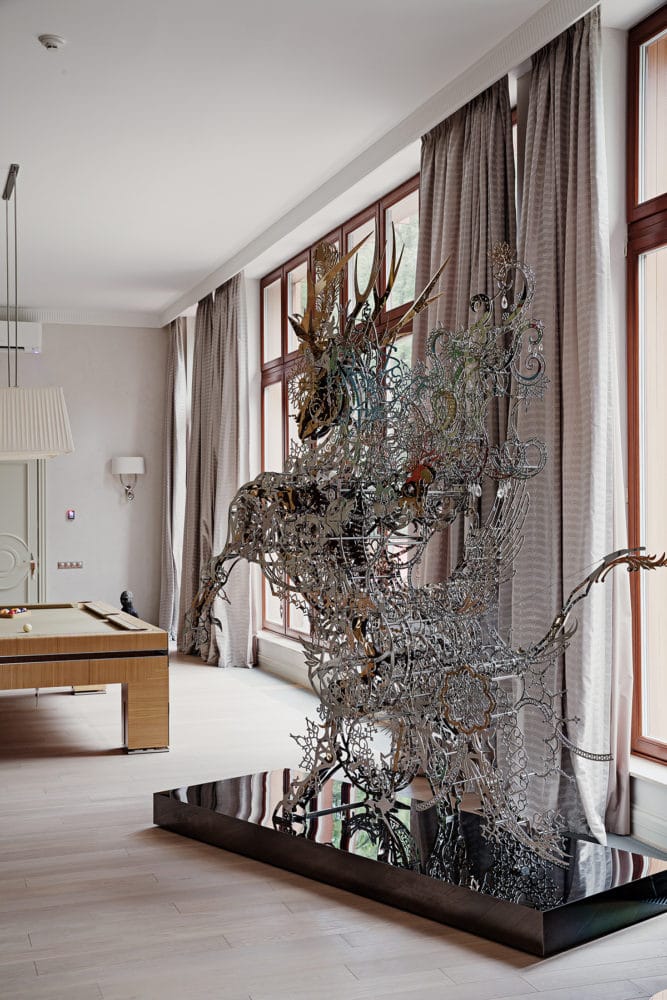
 Related articles
Related articles 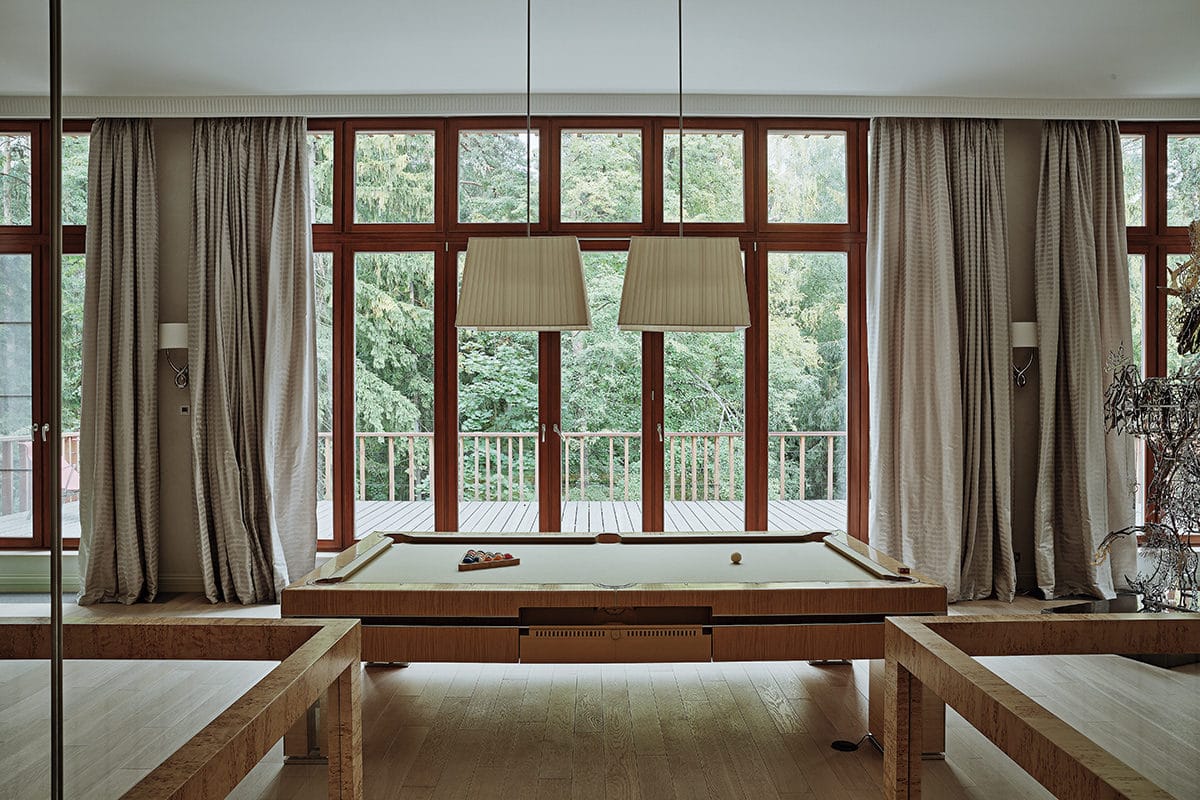
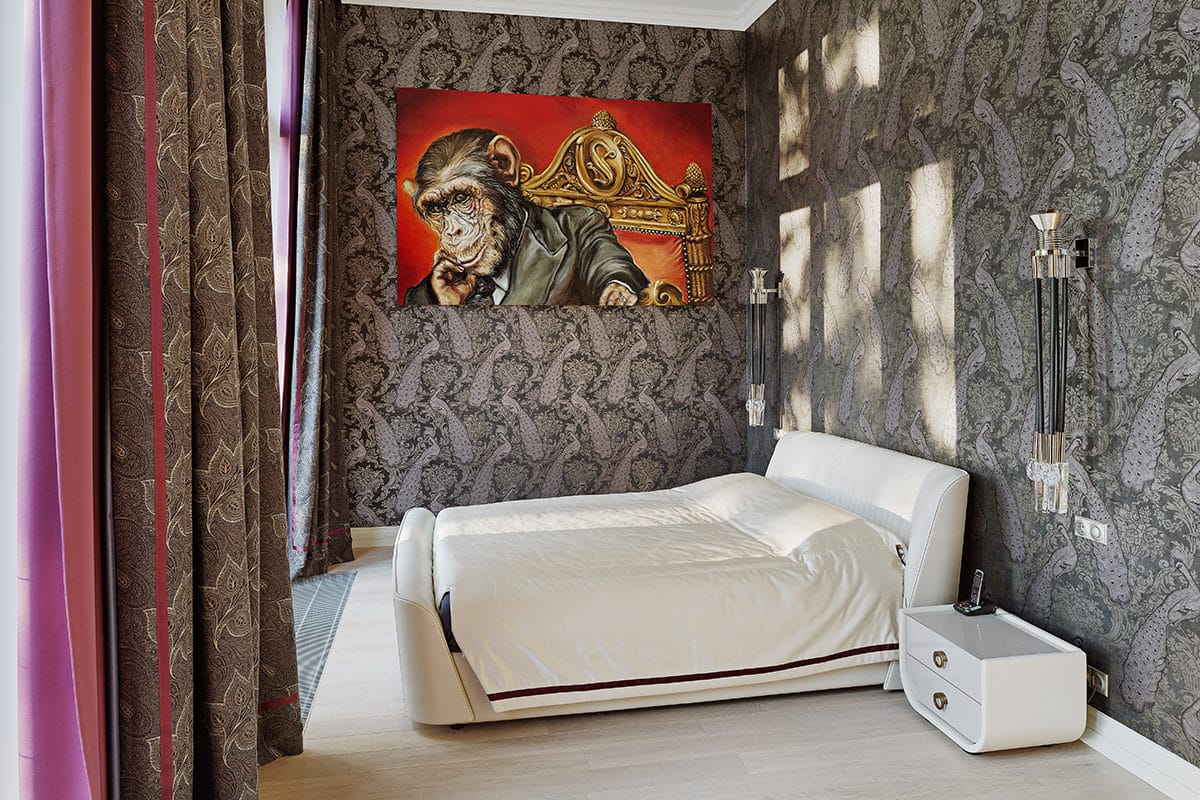
The architects of the project believe that interpretingoriental style is always very interesting. The richness of forms and the ability to create a complex patterned texture always provide broad horizons for imagination and creative search. In addition, if you recall the oriental moods of the early twentieth century in Russian modernity, for example, miriskusnikov, the eastern style can be considered virtually native to Russia. 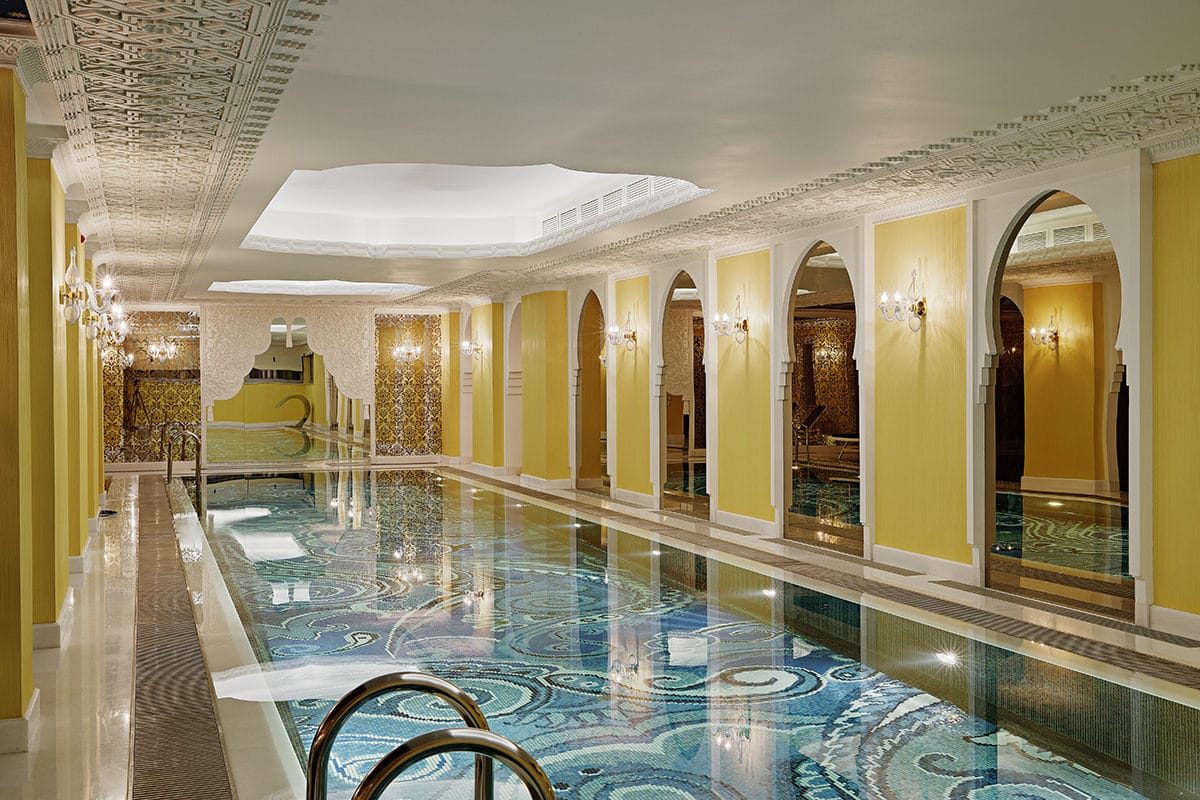
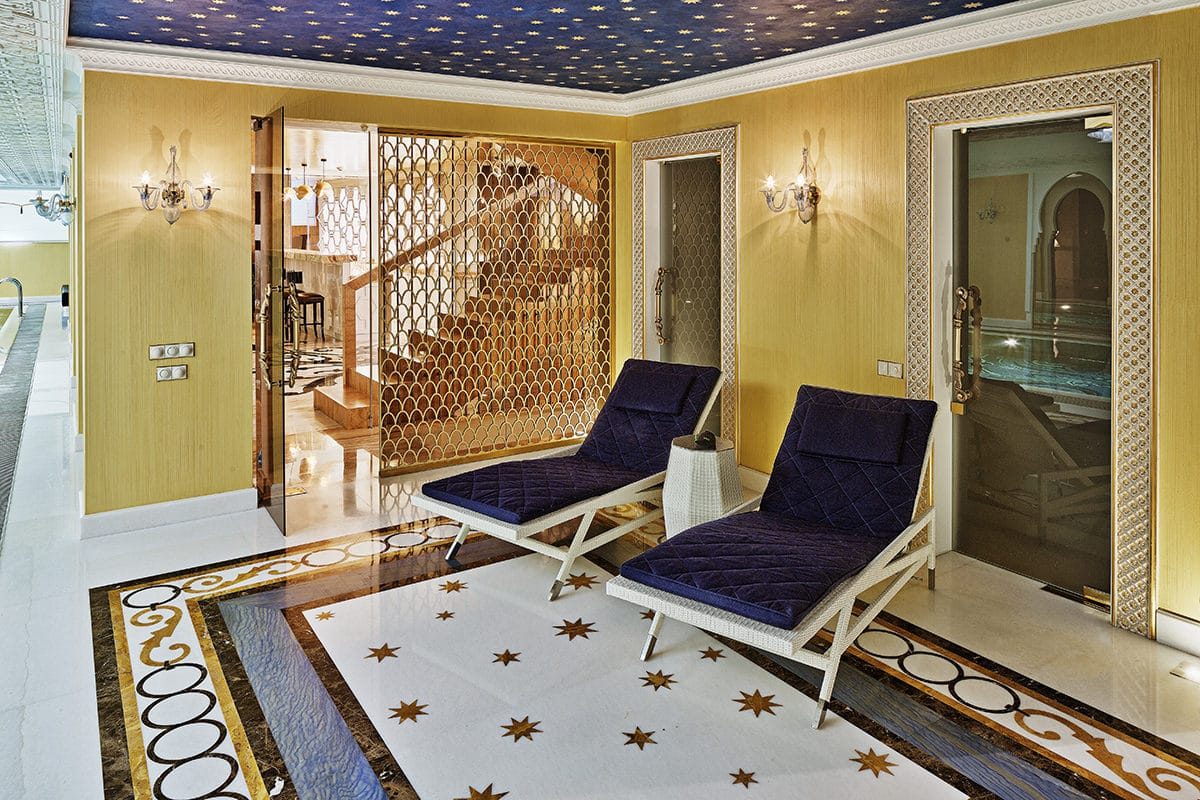


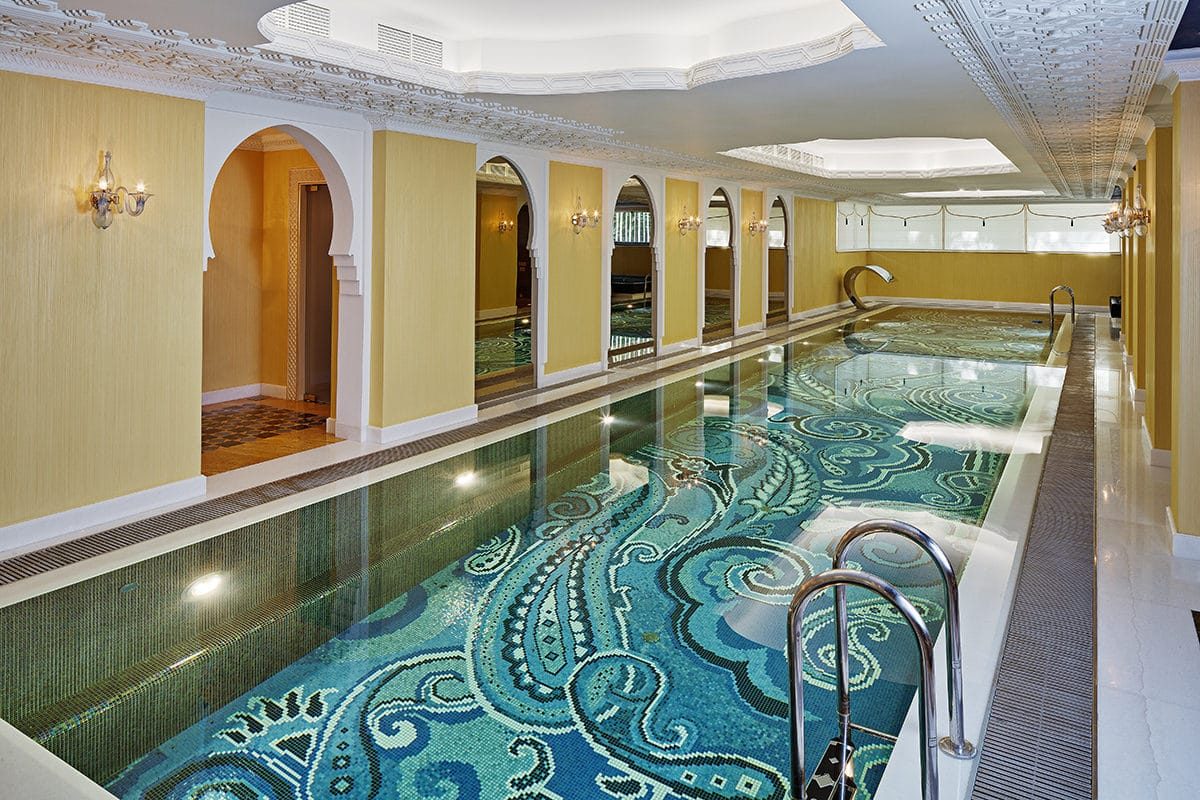
Other interior zones, linking different styles,are sustained in the key of modern eclecticism. The dining room is quite simple. In the center is a large table made of a single piece of New Zealand cower wood. The walls are covered with leather panels and wood veneer. The main decoration of the room - a large marine aquarium, and ceiling lamps, reminiscent of jellyfish, work with him in one topic. 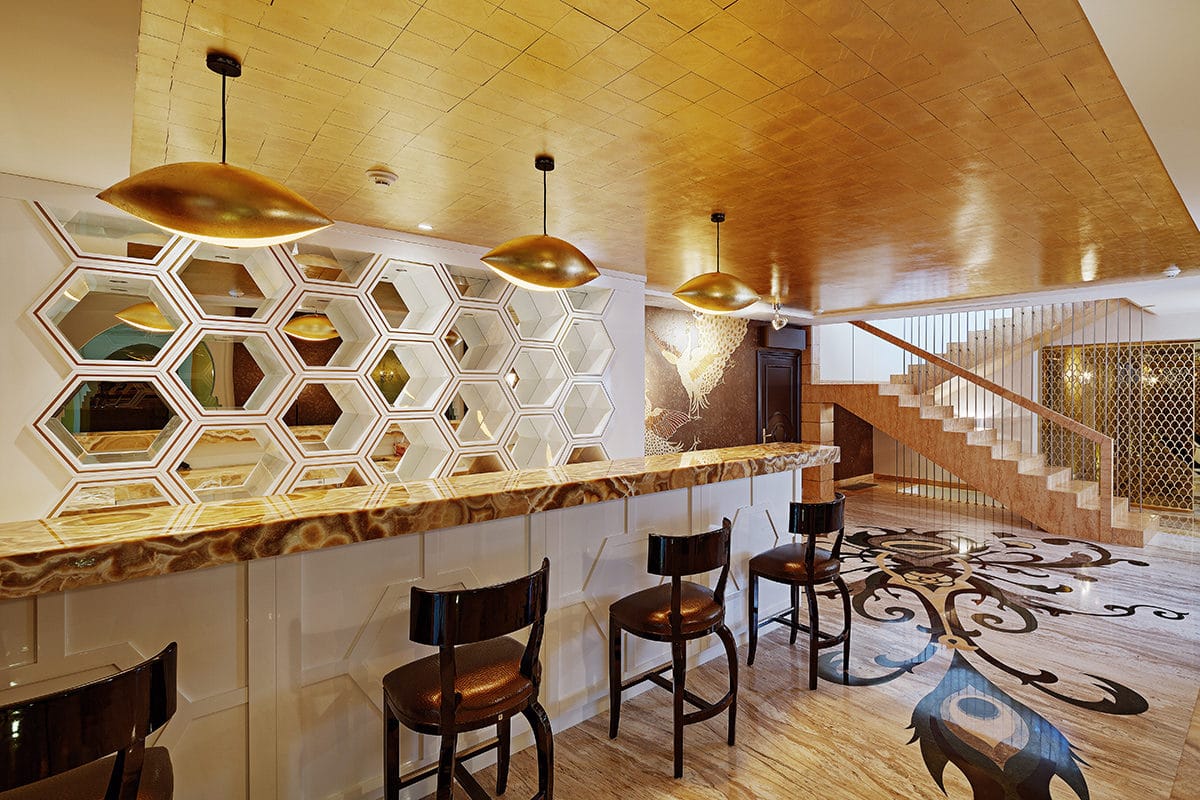
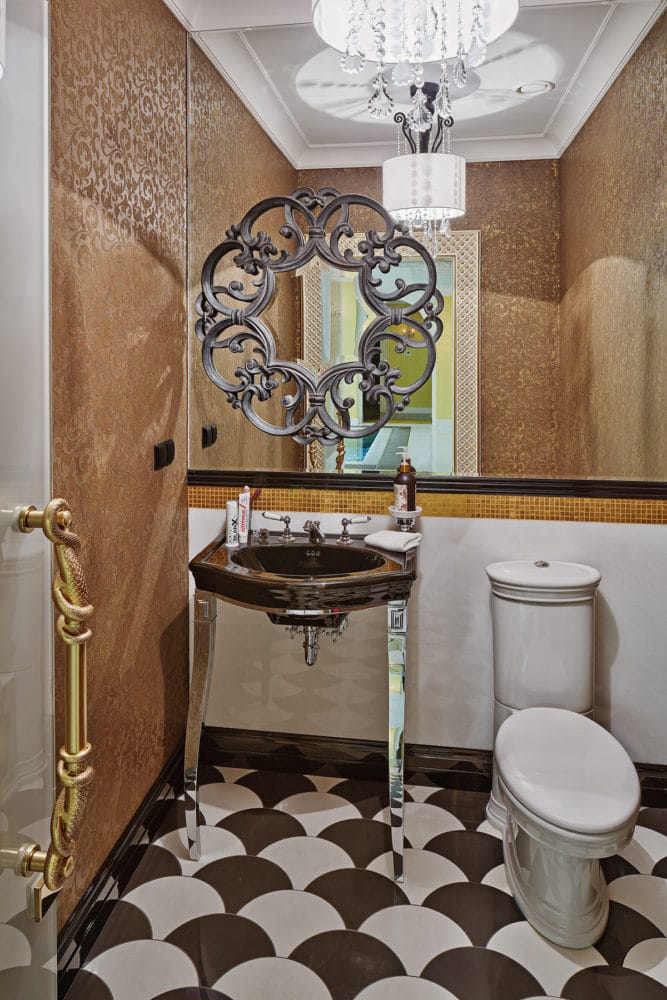
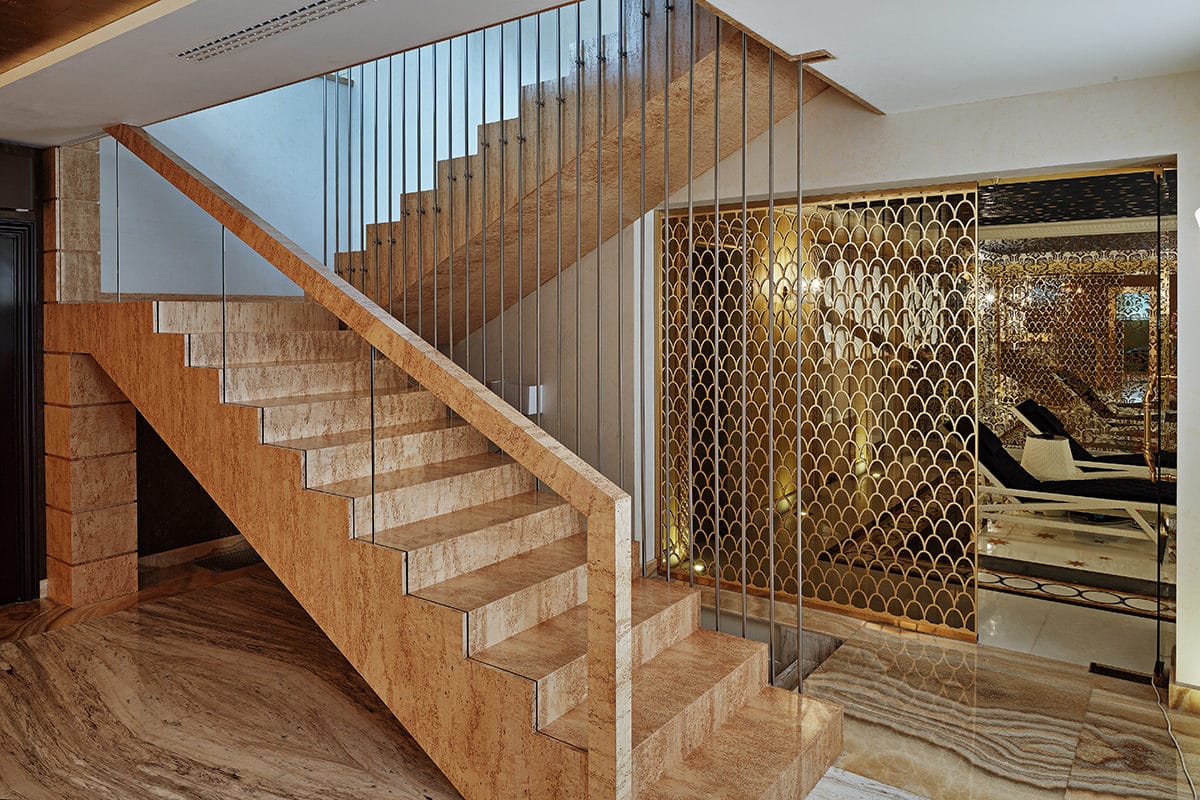

The master bedroom is sustained in a concise manner, butfilled with textures - the floor is covered with wool carpet, on the walls - suede wallpaper, the ceiling is also plastered with suede. In the composition of the room the central role is given to the bright photographic canvas of the famous Russian artist Oleg Kulik "The Girl with the Watermelon". 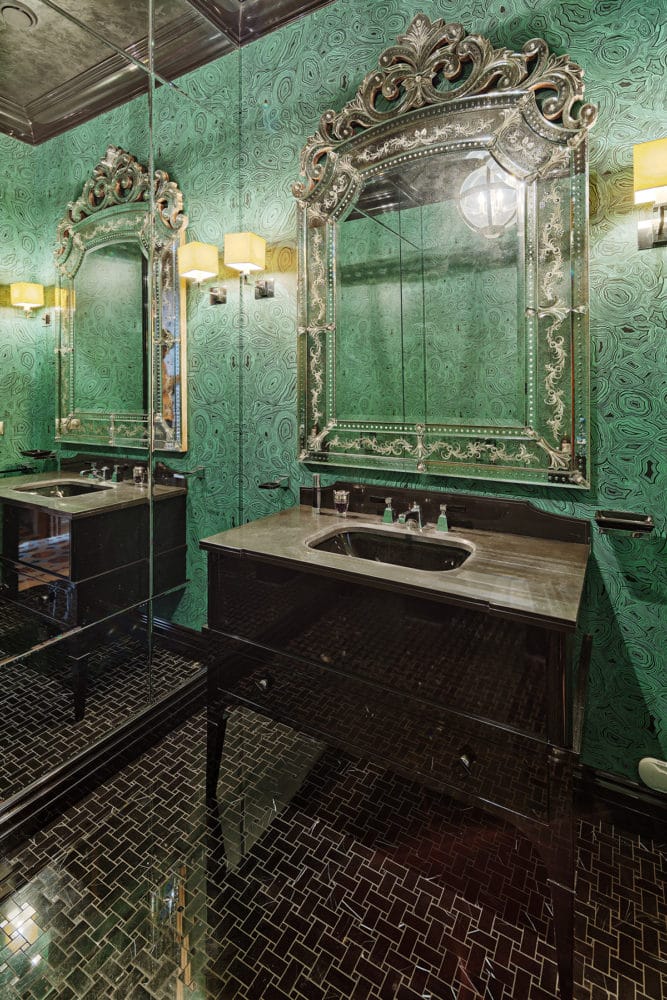
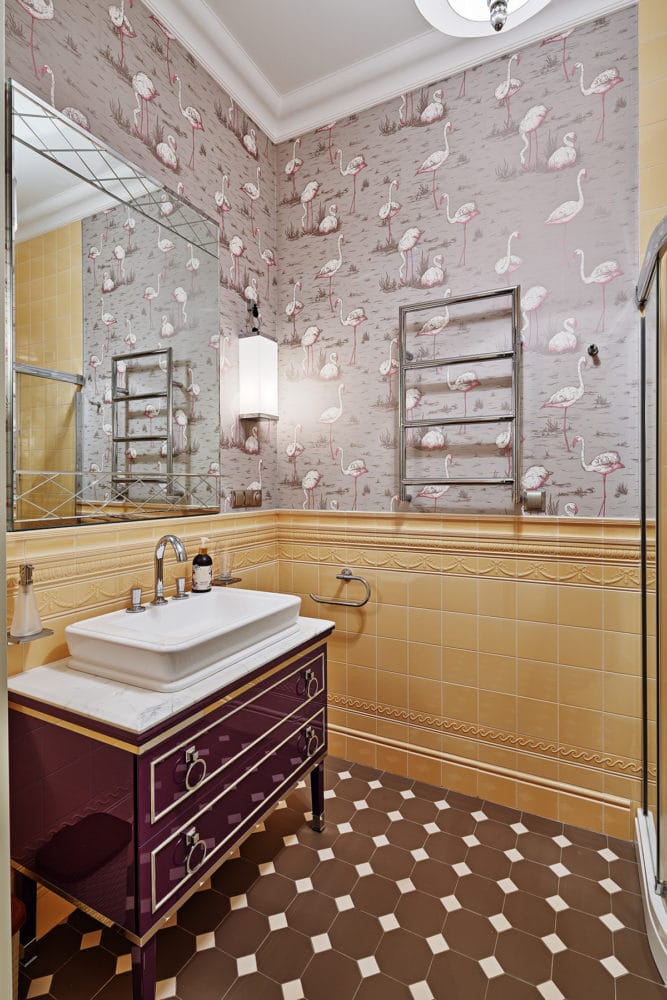
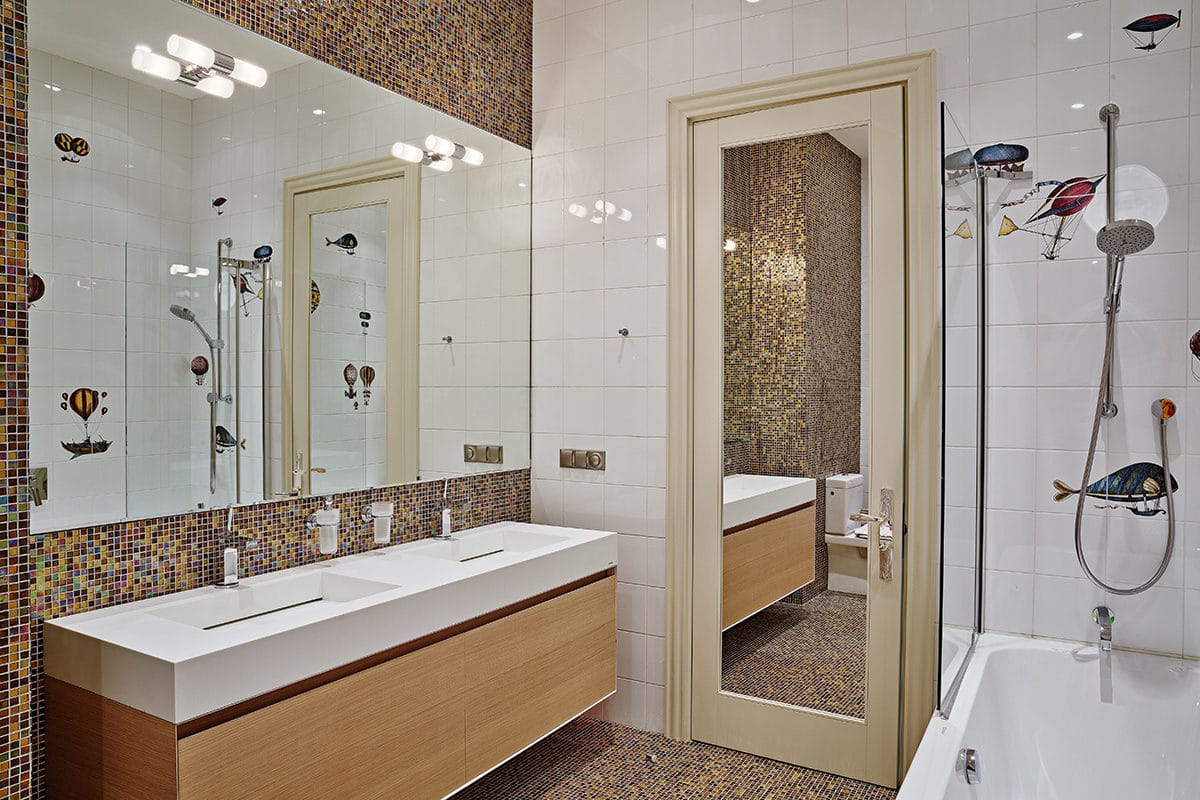
Library with fireplace, thanks to the use offabric and wallpaper with classic English paisley and cage patterns, was given an interior with an emphatically masculine character. Shelves are made according to the drawings of the architect, the carving is made by hand. The fireplace box is decorated with mirrored panels with a golden pattern. On the floor there is a piece of oak parquet laid with a "French Christmas tree". The design of the library is similar to the pseudo-English hall - another citation of the European style. 
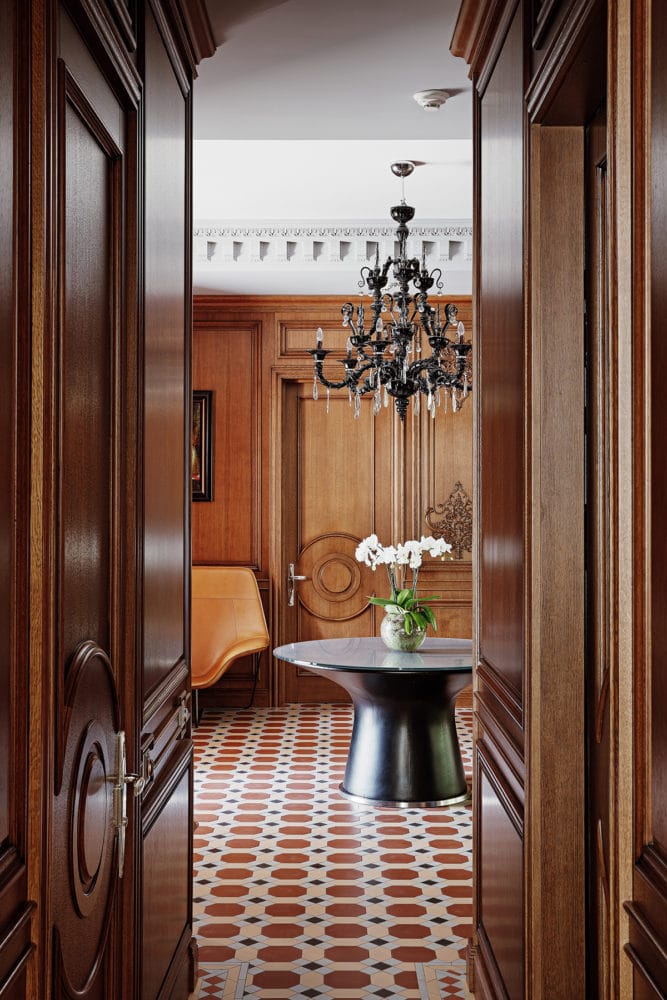
Work on this complex project lasted threemonth. According to the architects and designers, everything was done "in one go." Thanks to a competent and thoughtful design, the project managed to harmoniously combine laconic facades with a rich and diverse interior decoration. 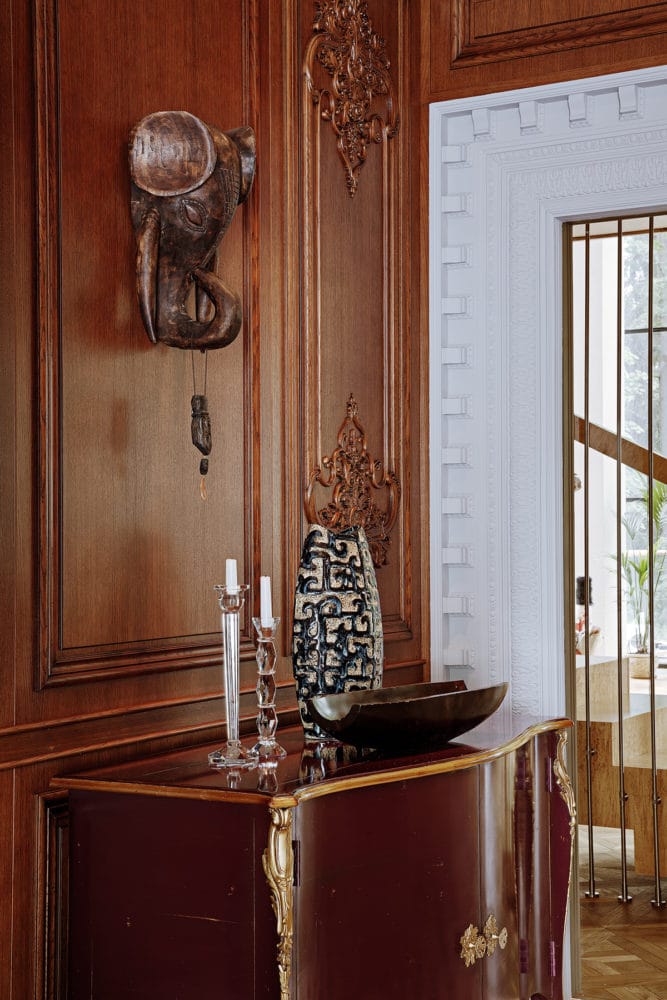 Architecture and exterior: Svetlana Pisarskaya and Lyudmila Mitrofanova. Author of portraits: Peter Pokrovsky.
Architecture and exterior: Svetlana Pisarskaya and Lyudmila Mitrofanova. Author of portraits: Peter Pokrovsky.

