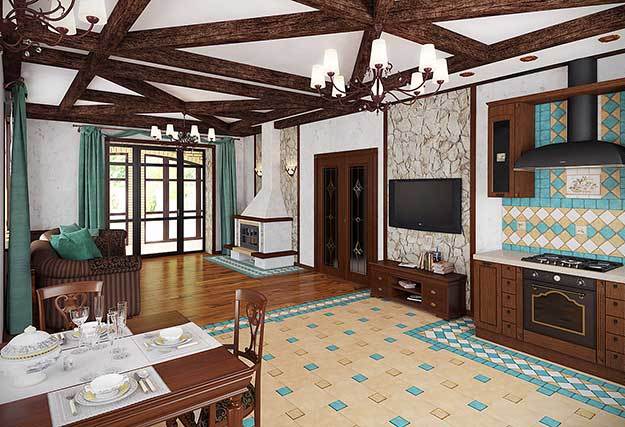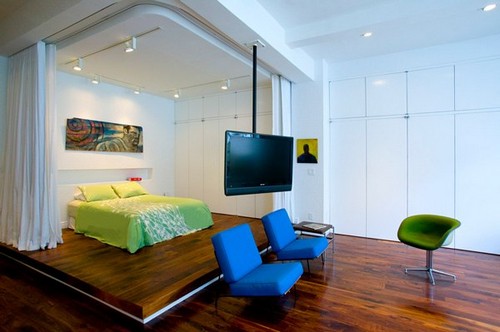In a studio apartment you have to try really hardso that one single room serves as both a well-decorated hall and a cozy bedroom. Below are two popular options for decorating a bedroom or living room. They are completely different, but you can understand the principle of decorating such rooms. Photo 1. Design of a combined bedroom and living room. You can divide the bedroom and living room into zones using furniture (shelves, wardrobes, modular systems).
Photo 1. Design of a combined bedroom and living room. You can divide the bedroom and living room into zones using furniture (shelves, wardrobes, modular systems).
Some general recommendations for the design of the studio
When choosing furniture for the bedroom or living room, the emphasisshould be made on a large folding sofa that transforms into a comfortable bed. Naturally, it requires a lot of space, so you will have to give up a large dining table. You can use a folding structure or install a bar counter. It is best to buy a wardrobe that has compartments for things and for dishes. Also, for storing things, you can install a wardrobe with a mirror door in the corner. The door will serve as a mirror, because it is difficult to do without this accessory in the bedroom. A small armchair can be installed near the wardrobe. Large and bulky furniture should be avoided. The only furniture that can be large is a sofa. When zoning a room using a podiumyou need to calculate its height correctly so that it is comfortable to move around after arranging the furniture. When thinking about the design of the studio, you should always take into account that the interior design of the bedroom and the living room should be combined here. The bedroom should be suitable for rest, and the living room - for receiving guests. You can't just buy a large sofa and install it in the living room. You need to compromise. What is it? Usually, the living room has elegant wallpaper with a large pattern on the walls, and a large hanging chandelier under the ceiling. There are heavy curtains on the windows, and paintings on the walls. This is a classic. This is how most people decorate this formal room. And in the bedroom - pastel colors, light curtains, a dressing table and a large bed. Return to contents</a>Ready-made design options How to combine designsBedroom interior and living room interior design in one room? After all, they are so different. There are plenty of options. Look at this interior with a bar counter. In this case, you can do without a large table, which is successfully replaced by a counter. The room has only a small square coffee table, which frees up space. The shelves are built into the wall, which also frees up space. This studio room is designed in the spirit of minimalism and allows you to combine the sophistication of the living room and the comfort of the bedroom. And here is another interesting version of the studio design (photo 1). Here the room is combined with the kitchen. In the resulting space, a sofa is installed on which you can receive guests. A houseplant enlivens the interior. Well, the sleeping area is separated from the kitchen-living room by a stylized partition, which serves as shelves. In this interior, the bedroom remains a bedroom, and there is a place to receive guests. As in the first option, there is also a minimal amount of furniture, which makes this small one-room apartment quite spacious. There are only two photos, but they give an idea of how a studio apartment can be decorated. They show that even a small one-room apartment can become comfortable and attractive if you choose the right interior design and correctly place all the accents.
When zoning a room using a podiumyou need to calculate its height correctly so that it is comfortable to move around after arranging the furniture. When thinking about the design of the studio, you should always take into account that the interior design of the bedroom and the living room should be combined here. The bedroom should be suitable for rest, and the living room - for receiving guests. You can't just buy a large sofa and install it in the living room. You need to compromise. What is it? Usually, the living room has elegant wallpaper with a large pattern on the walls, and a large hanging chandelier under the ceiling. There are heavy curtains on the windows, and paintings on the walls. This is a classic. This is how most people decorate this formal room. And in the bedroom - pastel colors, light curtains, a dressing table and a large bed. Return to contents</a>Ready-made design options How to combine designsBedroom interior and living room interior design in one room? After all, they are so different. There are plenty of options. Look at this interior with a bar counter. In this case, you can do without a large table, which is successfully replaced by a counter. The room has only a small square coffee table, which frees up space. The shelves are built into the wall, which also frees up space. This studio room is designed in the spirit of minimalism and allows you to combine the sophistication of the living room and the comfort of the bedroom. And here is another interesting version of the studio design (photo 1). Here the room is combined with the kitchen. In the resulting space, a sofa is installed on which you can receive guests. A houseplant enlivens the interior. Well, the sleeping area is separated from the kitchen-living room by a stylized partition, which serves as shelves. In this interior, the bedroom remains a bedroom, and there is a place to receive guests. As in the first option, there is also a minimal amount of furniture, which makes this small one-room apartment quite spacious. There are only two photos, but they give an idea of how a studio apartment can be decorated. They show that even a small one-room apartment can become comfortable and attractive if you choose the right interior design and correctly place all the accents.


