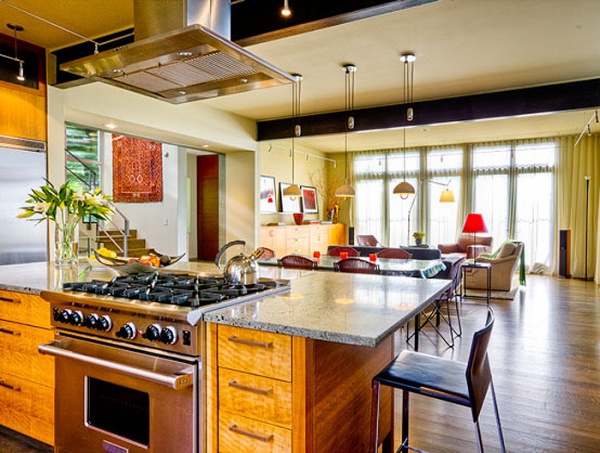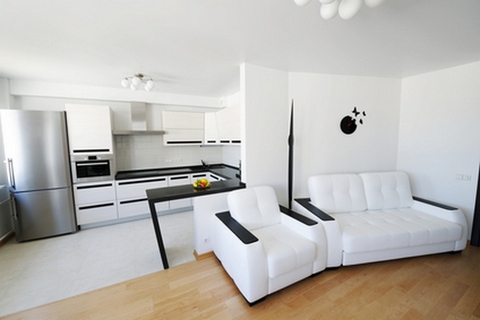In private houses and typical apartments in rarecases, kitchens are spacious. In the past, these details were not emphasized, since unpretentious people were satisfied with what they had. Nowadays, owners often plan options for expanding the kitchen area by combining it with the hall. How can you create a cozy , combining them? When combining the kitchen and the living room, the room becomes spacious. Why combine the living room and the kitchen?
When combining the kitchen and the living room, the room becomes spacious. Why combine the living room and the kitchen?
The implementation of this option makes it possibleto increase the usable area. This space is designed for cooking and eating, comfortable rest, enjoyment of communication and the celebration of significant days. A large kitchen allows you to collect all the friendly family for breakfast, lunch or dinner.
By combining the hall with the kitchenthe area of two rooms in the apartment increases visibly. This makes it possible to create a fashionable interior in accordance with the tastes of the inhabitants of this apartment. The interior of the kitchen should not disturb the functionality of this room.
But when redeveloping an apartment, you need to remember about the need to obtain permission. And only after that can you zone the premises and create a new interior.
Interior of the hall and kitchen: how can they be visually divided
These two rooms have different functions. Therefore, it is necessary to carry out visual, functional zoning. There are various possibilities for zoning the space of the room: The kitchen and the living room can be divided into zones using a bar counter.
The kitchen and the living room can be divided into zones using a bar counter.
Use a bar between the hall and the kitchen.
Come up with an interesting color accent (for example, different curtains).
Create differences in the ceiling level.
The floor is finished with different materials.
Separate the room and the kitchen with an original partition.
Use the contrast of styles.
Install lighting of different types in two rooms.
For the purpose of visual division of spacechoose a different finish for the wall surface. An indispensable element of decor in the area of the working surface of the kitchen will be facing tiles on the wall. It is possible to use tiles and when decorating the wall surface completely in the kitchen.
A two-level floor, made by creating a podium for the hall and kitchen area, will be original.
Separation of the kitchen and the hall is possible with the help of pieces of furniture. A tall, transparent shelf, open shelves to the ceiling or a sofa will accomplish this task.
Return to Contents</a>
Color solution of the interior of the combined room
 The white color of the interior visually increases the space of the room. It is necessary to take into account a number of factors when choosing the color palette of the combined space:
The white color of the interior visually increases the space of the room. It is necessary to take into account a number of factors when choosing the color palette of the combined space:
What height do the ceilings have?
What is the area of each room.
Features of arrangement of furniture.
Saturation of rooms with natural light.
When decorating two areas of the room, it is necessary to maintain color harmony and a single style. Sharp color contrasts are not recommended. Color features of interior details:
Visually expand the room white, blue, yellow.
Compositions in brown, blue, orange, black colors visually reduce the space of the room.
Return to Contents</a>
How to choose light sources for a combined room
The intensity of lighting creates the effect of additional zoning of two rooms. This can be achieved by changing the shades of light and the level of illumination.
The interior of the kitchen should be complemented by a bright lighton the ceiling. The intensity of lighting should be enhanced by local lighting in the work area (refrigerator, stove, sink), where the functions of storage, cooking, washing are performed. In the interior of the kitchen, the spotlights fit well.
Selecting general and local lighting for the hall,it is necessary to take into account the location of machinery and furniture. Sources of local lighting should be in the area of the place for work and active activities (reading books, needlework, etc.). Soft, diffuse light from local lighting sources is needed near the recreation area (sofa, TV).
Return to Contents</a>
Selection of furniture for the combined premises
Kitchen furniture should be functional andpractical. It should have a smooth surface and resistance to moisture. It is necessary to have a powerful hood, which will protect the room from intense food smells.
By equipping, you need to choose soft furniture that creates coziness.
It is necessary to take into account the interior featurescombined rooms. The interior of the hall and kitchen should not be oversaturated. Otherwise, it will be perceived as clutter. There are many possible design options for a kitchen combined with a hall. Their choice depends on the taste preferences, habits, lifestyle and priorities of the family members living in the apartment. You can always find optimal solutions.
Comments
comments
 When combining the kitchen and the living room, the room becomes spacious. Why combine the living room and the kitchen?
When combining the kitchen and the living room, the room becomes spacious. Why combine the living room and the kitchen? The kitchen and the living room can be divided into zones using a bar counter.
The kitchen and the living room can be divided into zones using a bar counter. The white color of the interior visually increases the space of the room. It is necessary to take into account a number of factors when choosing the color palette of the combined space:
The white color of the interior visually increases the space of the room. It is necessary to take into account a number of factors when choosing the color palette of the combined space:

