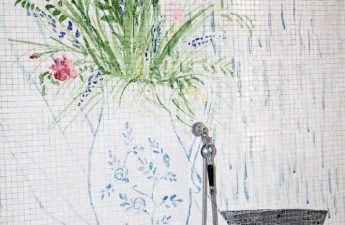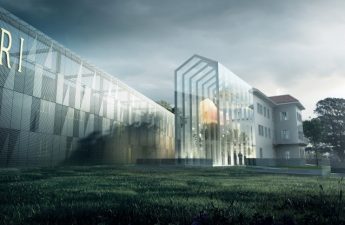The commotion around the house of architect Melnikov does not subsidepassions, they film stories about him for television and write about him in newspapers. From our article you will learn about the most famous architect and see the interiors of this most avant-garde house in Moscow. There are fewer and fewer buildings left in Russia that are remarkable from the point of view of history and architecture. What time does not destroy, people destroy. The more valuable in all respects are the houses that are the embodiment of the talent of those who designed, built and preserved them. Probably, in some of the premises preserved by descendants, the souls of departed ancestors still live. And the souls of the houses themselves.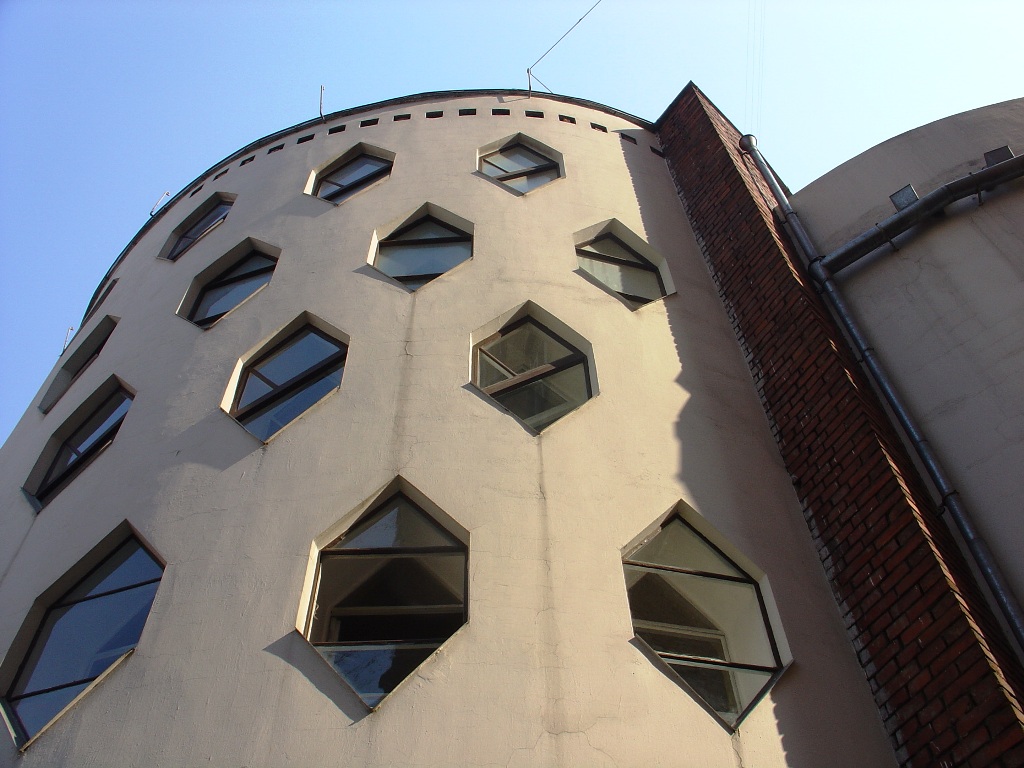
World-class innovator
Konstantin Melnikov, architect, artist andthe leader of avant-garde in the capital's architecture, was born in the distant 1890. While still a teenager, he studied in an icon-painting workshop, but neither painting nor icon painting became his life's work. However, his creative impulses found application after a chance meeting with the famous engineer and scientist Vladimir Mikhailovich Chaplin. He hired the talented young man and, having seen his drawings, insisted on his receiving a serious education. At the age of 15, Melnikov entered the painting school, having brilliantly passed all the exams, choosing the department of architecture and sculpture. For 12 long years he received knowledge and graduated from 2 departments - architecture and painting.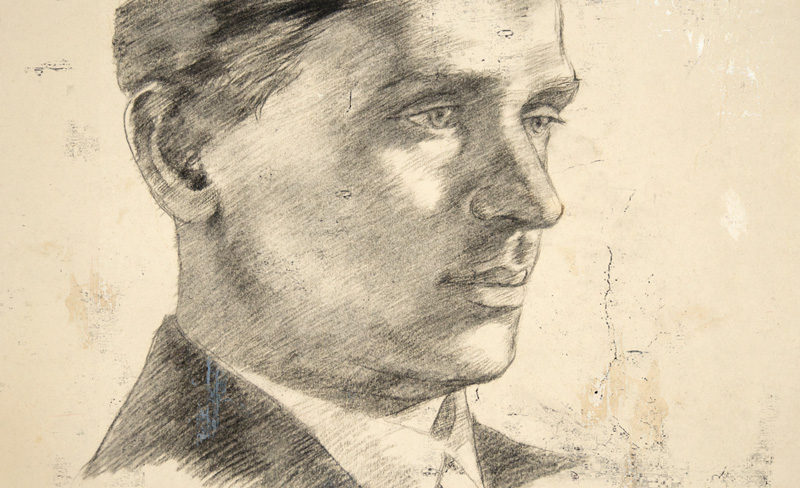 In 1925, the famousinternational exhibition. The pavilion representing our country became the realization of Melnikov's project. It was his first major work, which immediately attracted attention to him.
In 1925, the famousinternational exhibition. The pavilion representing our country became the realization of Melnikov's project. It was his first major work, which immediately attracted attention to him.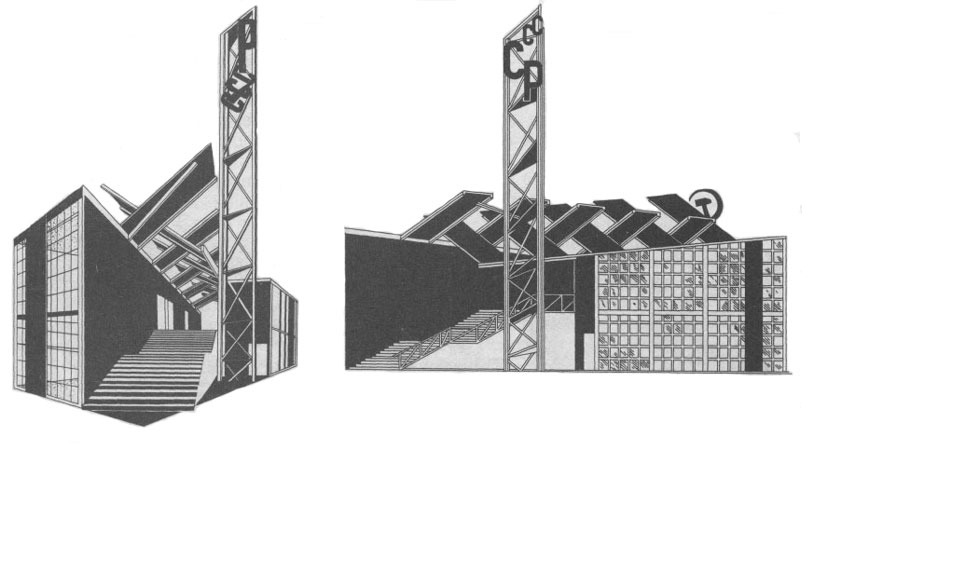 Then Melnikov paid tribute to the one who enteredarchitectural fashion neoclassicism, defending a diploma in this direction. Later, there were projects for decorating the facades of the buildings of the famous AMO plant in this style, the search for creative ideas and ways began, the rejection of the dominance of eclecticism, the formation of his own innovative proposals and attempts to implement them. Other colleagues considered many of Melnikov's designs provocative, in particular the design of the pavilion building called "Makhorka", the Palace of Labor, the residential complex "Saw", which in style and geometry were dissonant with the projects of other architects.
Then Melnikov paid tribute to the one who enteredarchitectural fashion neoclassicism, defending a diploma in this direction. Later, there were projects for decorating the facades of the buildings of the famous AMO plant in this style, the search for creative ideas and ways began, the rejection of the dominance of eclecticism, the formation of his own innovative proposals and attempts to implement them. Other colleagues considered many of Melnikov's designs provocative, in particular the design of the pavilion building called "Makhorka", the Palace of Labor, the residential complex "Saw", which in style and geometry were dissonant with the projects of other architects.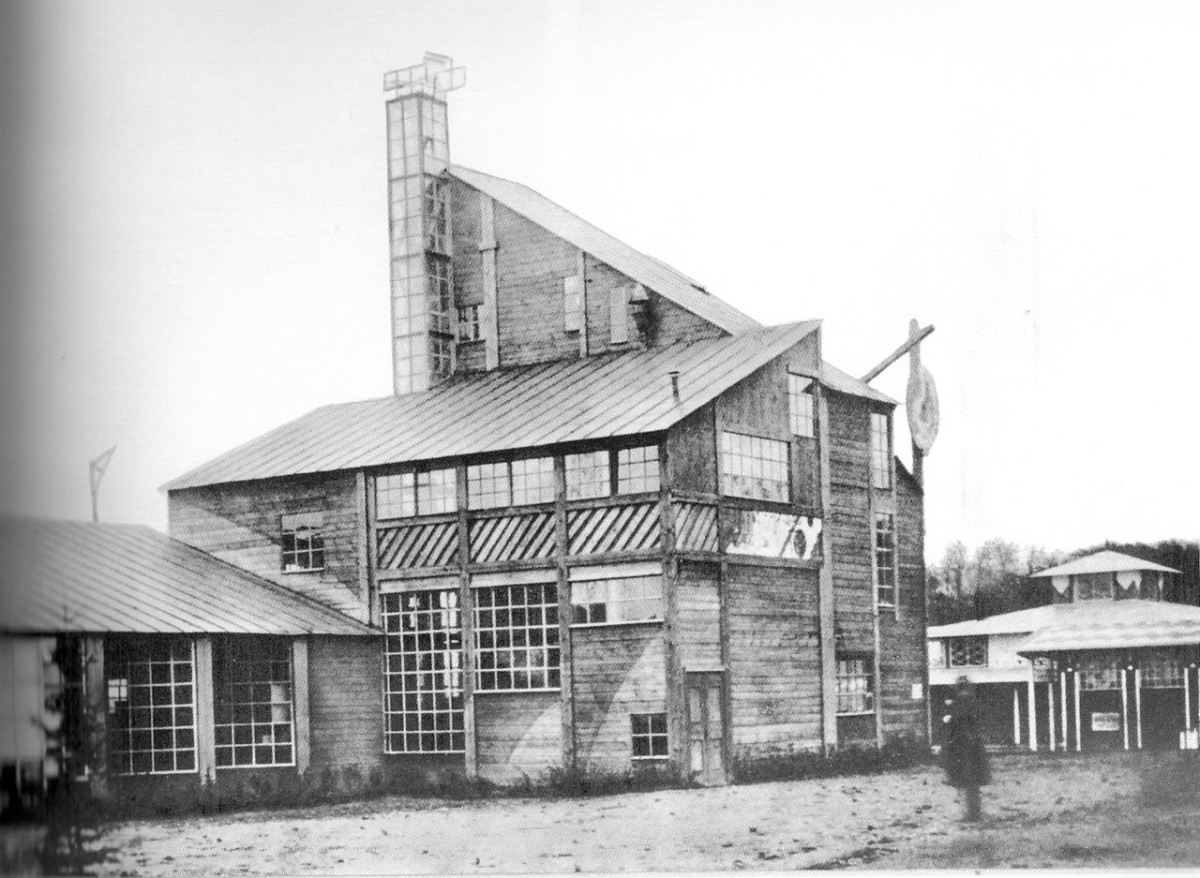
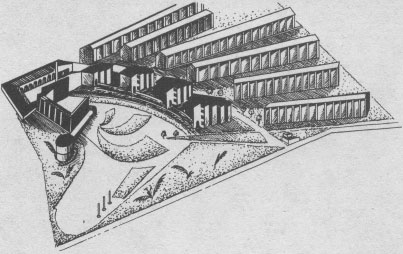 Many, on the contrary, admired the fresh breath inarchitecture. But, in any case, there were practically no indifferent people to these works. Even now, few can perceive the unusual motives of Melnikov's designs with detachment, among which it is necessary to note the design of a five-story building for the capital's editorial office of Leningradskaya Pravda, submitted to a competition, where the upper floors could rotate at random around one vertical axis; a crystalline sarcophagus for Lenin's Mausoleum and much more.
Many, on the contrary, admired the fresh breath inarchitecture. But, in any case, there were practically no indifferent people to these works. Even now, few can perceive the unusual motives of Melnikov's designs with detachment, among which it is necessary to note the design of a five-story building for the capital's editorial office of Leningradskaya Pravda, submitted to a competition, where the upper floors could rotate at random around one vertical axis; a crystalline sarcophagus for Lenin's Mausoleum and much more. Melnikov's works were also appreciated abroad.His project for parking lots over the bridges across the Seine in Paris became one of the world's first versions of vertical zoning of the urban environment. The architect proposed to implement another parking lot project in the form of a cubic multi-story building with ramps inside. In total, Konstantin Melnikov has 15 completed projects, more than 70 remain in the drawing boards. Historical background Konstantin Stepanovich Melnikov (1890-1974) was a Soviet architect and Honored Architect of the RSFSR. He developed new types of public buildings and building structures and was one of the first to put forward the idea of transforming interior space. Melnikov's works (such as the wooden Makhorka pavilion at the First All-Russian Agricultural and Handicraft Exhibition, the I.V. Rusakov Club, his own house in Krivoarbatsky Lane, and the Burevestnik Factory Club) are characterized by dynamic expression of forms and a bold, sometimes paradoxical, design solution.
Melnikov's works were also appreciated abroad.His project for parking lots over the bridges across the Seine in Paris became one of the world's first versions of vertical zoning of the urban environment. The architect proposed to implement another parking lot project in the form of a cubic multi-story building with ramps inside. In total, Konstantin Melnikov has 15 completed projects, more than 70 remain in the drawing boards. Historical background Konstantin Stepanovich Melnikov (1890-1974) was a Soviet architect and Honored Architect of the RSFSR. He developed new types of public buildings and building structures and was one of the first to put forward the idea of transforming interior space. Melnikov's works (such as the wooden Makhorka pavilion at the First All-Russian Agricultural and Handicraft Exhibition, the I.V. Rusakov Club, his own house in Krivoarbatsky Lane, and the Burevestnik Factory Club) are characterized by dynamic expression of forms and a bold, sometimes paradoxical, design solution.
Be your own architect
A man of such unusual spatialthinking and for himself could only build a house that was amazing in form and layout. Construction work in Krivoarbatsky Lane began in 1927 and ended 2 years later. The shape of the building is 2 cylinders of different heights, which enter each other by a third of the radius. A terrace crowns the roof of the lower cylinder, from the "front" side the unusual house looks like a glazed screen, folded from many windows in the form of honeycombs (now there are 130, but initially up to 300 window cells were envisaged). Such a structure is not only extremely durable, but also floods almost the entire interior space with light.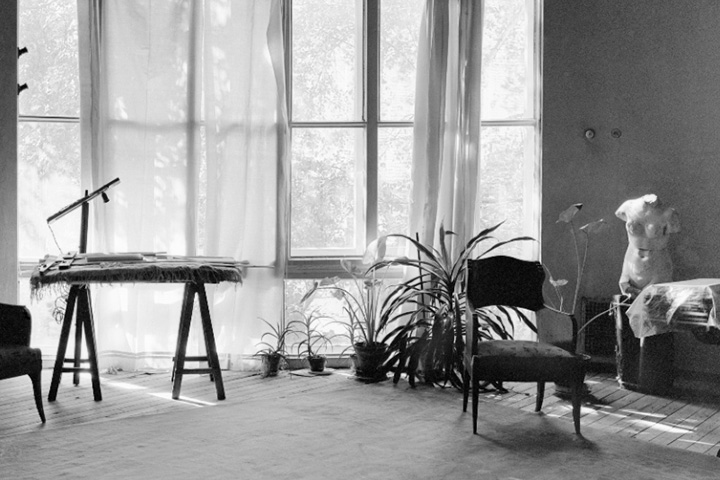
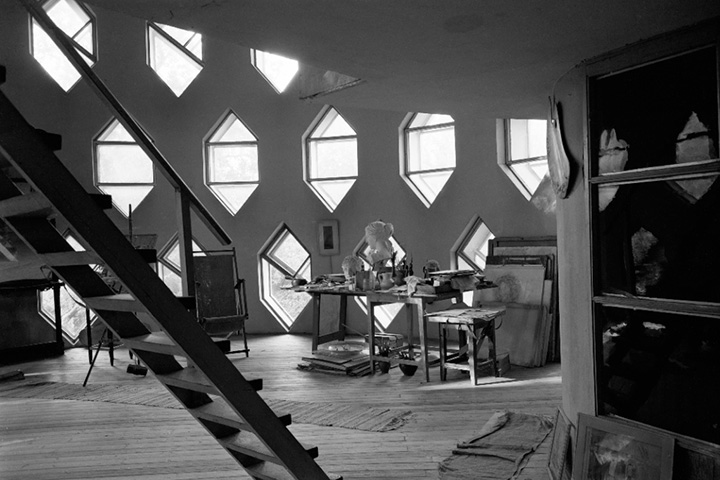 The total area of the house is relatively small –about 250 sq. m. Melnikov placed 11 rooms on the ground floor. Among them are 2 children's rooms, his wife Anna Gavrilovna's room, a dining room, a kitchen, a bathroom and a toilet. From the corridor you can get upstairs via a spiral staircase (you need to move counterclockwise).
The total area of the house is relatively small –about 250 sq. m. Melnikov placed 11 rooms on the ground floor. Among them are 2 children's rooms, his wife Anna Gavrilovna's room, a dining room, a kitchen, a bathroom and a toilet. From the corridor you can get upstairs via a spiral staircase (you need to move counterclockwise).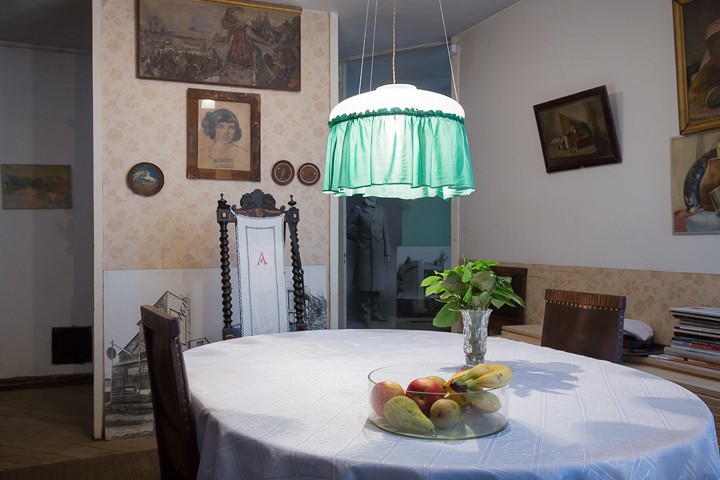
 The living room amazes with its size and spaciousness.Light comes in through a huge window-screen. The ceilings in the bedroom are low, and this is not just a whim of the architect. Melnikov put forward a theory of "correct sleep" and even developed a concept of a city in which it would be possible, in his words, to treat citizens in need of sleep "until a complete change in character." In the bedroom, the walls are painted gold, and all the corners are rounded.
The living room amazes with its size and spaciousness.Light comes in through a huge window-screen. The ceilings in the bedroom are low, and this is not just a whim of the architect. Melnikov put forward a theory of "correct sleep" and even developed a concept of a city in which it would be possible, in his words, to treat citizens in need of sleep "until a complete change in character." In the bedroom, the walls are painted gold, and all the corners are rounded.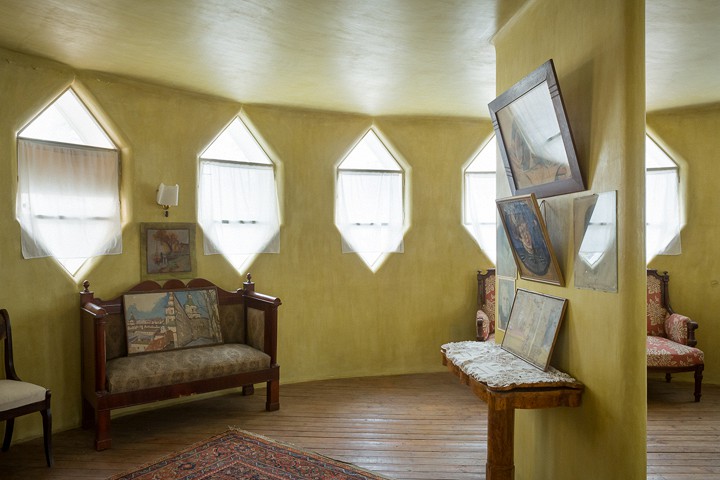
 In the living room, a small “suprematist” stove has been preserved, which was once laid out by the owner of the house himself.
In the living room, a small “suprematist” stove has been preserved, which was once laid out by the owner of the house himself. Konstantin Stepanovich's workshop is locatedon the third floor. It has as many as 38 hexagonal windows, thanks to which the shadow of your hand when working at the table does not fall on the drawing. From here you can go out through the balcony to the terrace. By the way, the color scheme of the different rooms was thought out from the beginning, although it is possible to talk about separate rooms only with a certain degree of conventionality: many of them are divided not by walls, but only by the arrangement of furniture. At the same time, the bedrooms are done in gold colors, the living room is pink, the workshops are white, and the stairs are painted in cheerful green.
Konstantin Stepanovich's workshop is locatedon the third floor. It has as many as 38 hexagonal windows, thanks to which the shadow of your hand when working at the table does not fall on the drawing. From here you can go out through the balcony to the terrace. By the way, the color scheme of the different rooms was thought out from the beginning, although it is possible to talk about separate rooms only with a certain degree of conventionality: many of them are divided not by walls, but only by the arrangement of furniture. At the same time, the bedrooms are done in gold colors, the living room is pink, the workshops are white, and the stairs are painted in cheerful green.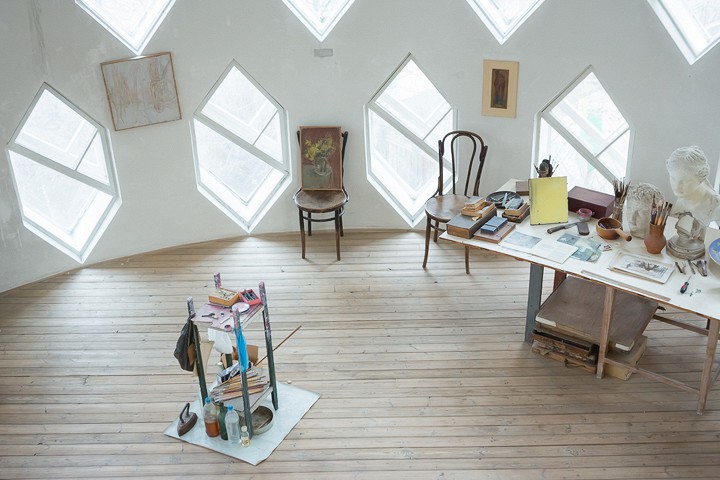
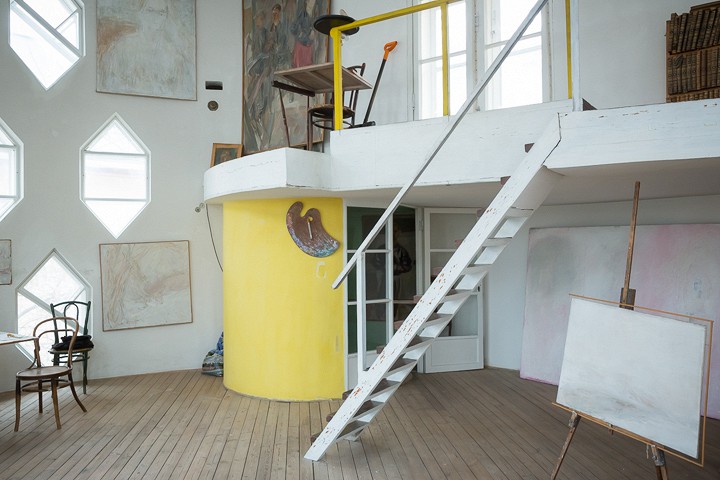
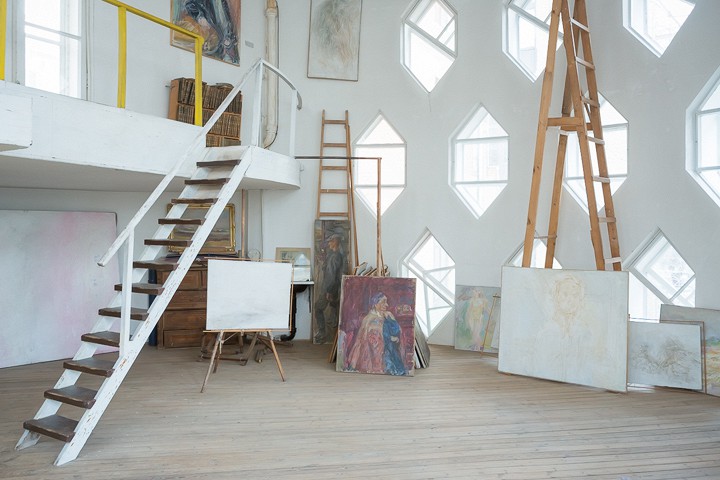
 Konstantin Melnikov died in 1974, andThe property rights passed to his son Viktor, a talented artist and continuer of his father's traditions. After Viktor Konstantinovich's death in 2006, one of his daughters, Ekaterina Melnikova-Karinskaya, became the successor and custodian of the legacy of her famous ancestors.
Konstantin Melnikov died in 1974, andThe property rights passed to his son Viktor, a talented artist and continuer of his father's traditions. After Viktor Konstantinovich's death in 2006, one of his daughters, Ekaterina Melnikova-Karinskaya, became the successor and custodian of the legacy of her famous ancestors.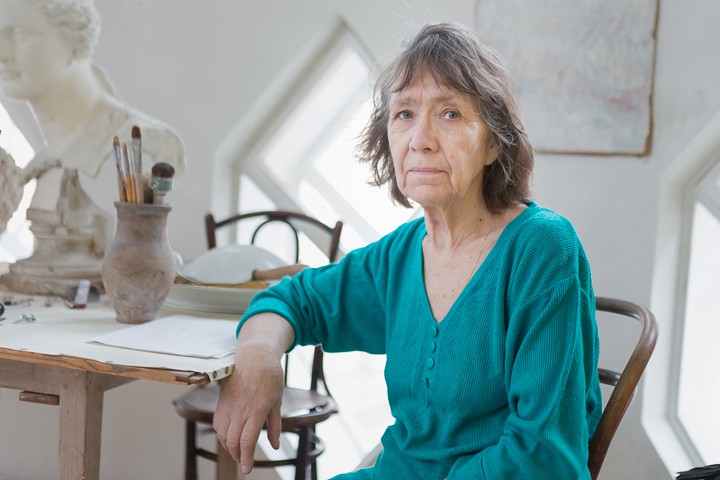 This winter the Ministry of Culture adoptedthe decision to create a museum of the architect and his son, and soon the Melnikov House received the status of a federal monument. Some legal disagreements, which have not yet been resolved, do not allow these good intentions to be realized in a short time. In our age of Constructivism, Rationalism, Functionalism and ARCHITECTURE, there is no more... As for me, I knew something else, and this something else is not just constructivism. I considered any dogma in my work to be an enemy, but the constructivists as a whole did not achieve the sharpness of constructive possibilities that I anticipated by 100 years.
This winter the Ministry of Culture adoptedthe decision to create a museum of the architect and his son, and soon the Melnikov House received the status of a federal monument. Some legal disagreements, which have not yet been resolved, do not allow these good intentions to be realized in a short time. In our age of Constructivism, Rationalism, Functionalism and ARCHITECTURE, there is no more... As for me, I knew something else, and this something else is not just constructivism. I considered any dogma in my work to be an enemy, but the constructivists as a whole did not achieve the sharpness of constructive possibilities that I anticipated by 100 years.
Konstantin Melnikov melnikovhouse.org k-melnikov.livejournal.com 100dorog.ru zyalt.livejournal.com svoboda.org
