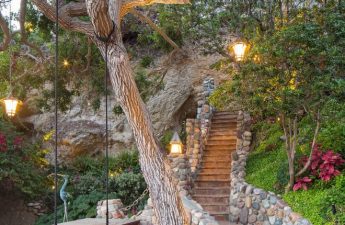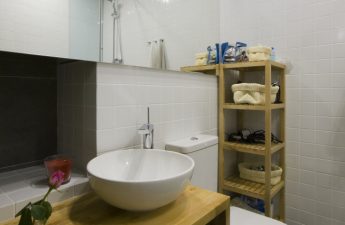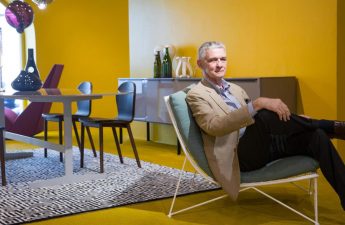Get a French teacher educationlanguage, work as a guide-interpreter, gain vast experience in the exhibition business, and then engage in construction, finishing works and turnkey completion of objects. All this is on the account of our guest today, who not only patented her own trademark, but also became a trendsetter in Russia for the construction of houses in the chalet style. Meet Irena Barene, interior designer, owner of the company "Irena Barene Workshop". By her own admission, the first significant object for her was the restaurant of the Historical Museum in Moscow, where the first Otis elevators for serving products were installed. Today, Irena Barene has 20 years of experience in interior design alone. Irena Barene, interior designer A native Muscovite with French roots, which she got from her grandmother Madeleine, a Frenchwoman. She worked at VAO Intourist as a guide-interpreter and assistant. Then, at InterLatvia CJSC, she headed the department for organizing and holding exhibitions abroad. She studied in France and Germany. She studied at the Nadezhda Lazareva School of Design. Today, in addition to design, she designs individual residential buildings. Irena was the first to introduce the fashion for building chalets in the Moscow region. barene.ru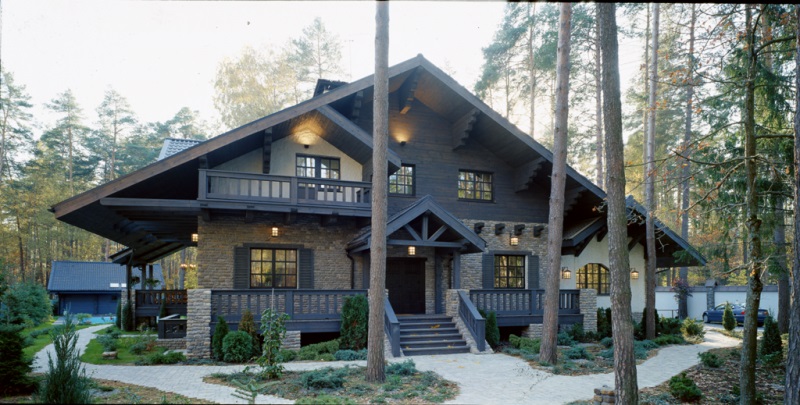 Chalet "Madeleine"
Chalet "Madeleine"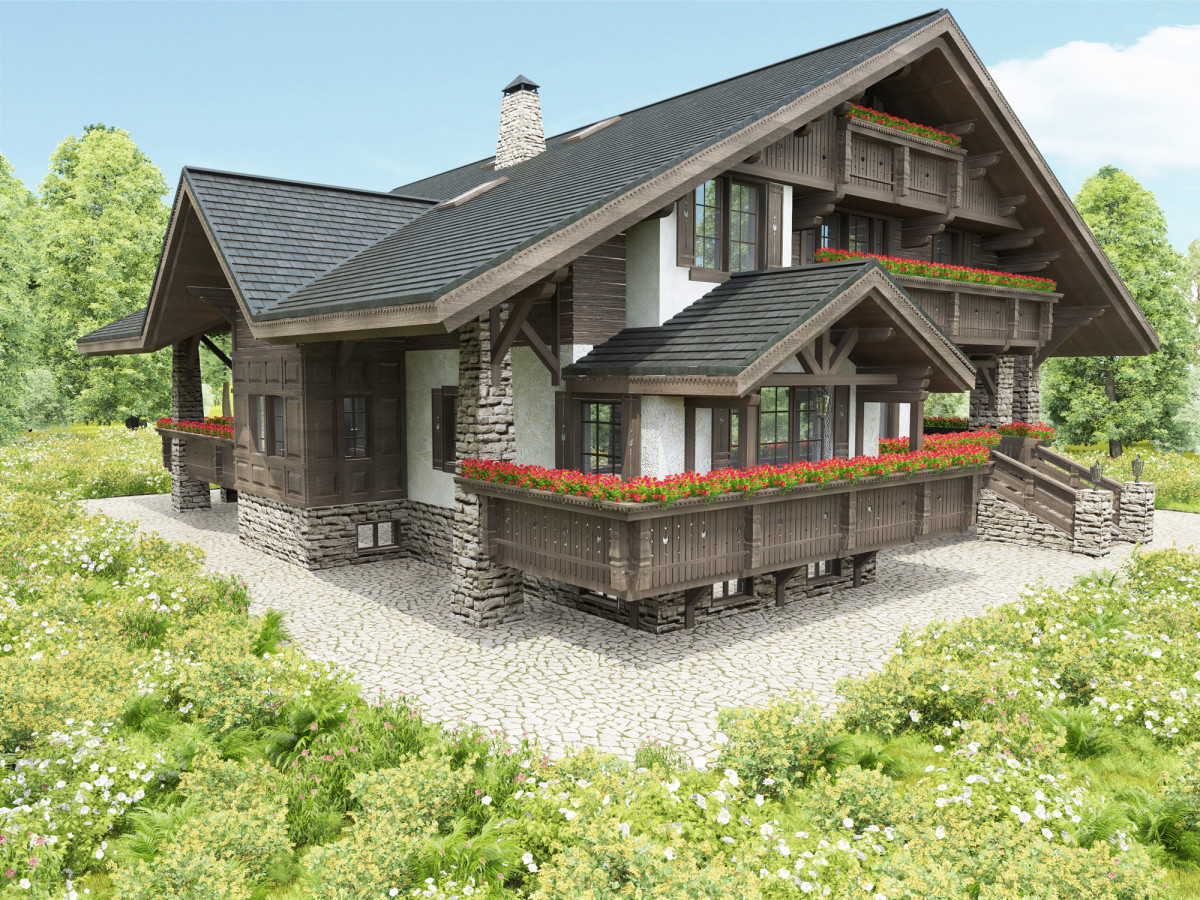 Project "Chambord"
Project "Chambord"
Style
Favorite styles are the so-called traditional ones:classic, new classic with elements of art deco, chalet, Provencal, French chateau, Parisian chic, country French (French country), loft… But due to the fact that I have been working in this area for a long time, my own style has formed and clearly manifested itself. This is the peculiarity. In my projects, I create a kind of mix, where elements of different styles are used depending on the preferences of the customers, in different dosages and proportions. Moreover, customers, when undergoing testing, sometimes do not even realize that they like this or that style: they only share their feelings… The completed projects - houses and apartments - radiate the warmth and comfort of a “well-worn” interior, be it a chalet or a Parisian apartment in an elite neighborhood. I consider this the highest level of skill in creating an interior with heritage. Project “Alpina”
Project “Alpina”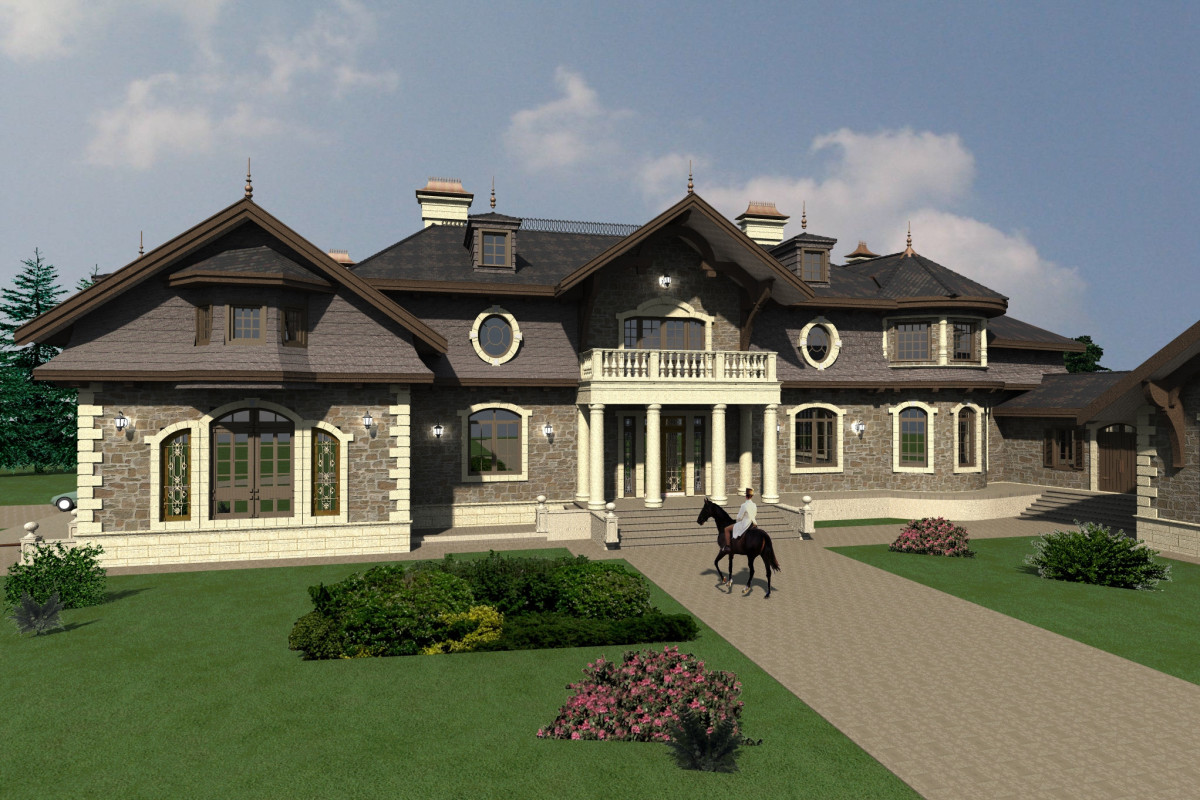 Project "Santa Maria"
Project "Santa Maria"
Uniqueness
It is in the careful elaboration of detailscreating a project. Our special feature is hand sketches drawn by professional artists. In the sketches, we show real interior items, which are then included in the specifications. Decoration, textile design, color concept element by element and the entire interior as a whole are worked out at the stage of creating a design project and are drawn by artists in accordance with the author's project down to the smallest detail. I don't like new things... It's simple. The walls are installed, plastered, painted, the floor is laid - done! The furniture is delivered - you can live! Hence the existence of such a business in the field of interior design: everything is fast and cheap. In my opinion, design is love. Love for the profession, and not for yourself in it. Love for art, music, history, painting, folk art... Love for life in motion, including travel... And, of course, for knowledge. A superficial attitude to the profession is not enough to create an original interior. To make an interior, you need to love it, just as you need to love the owners to understand them. Only then can we talk about an individual project for a specific family.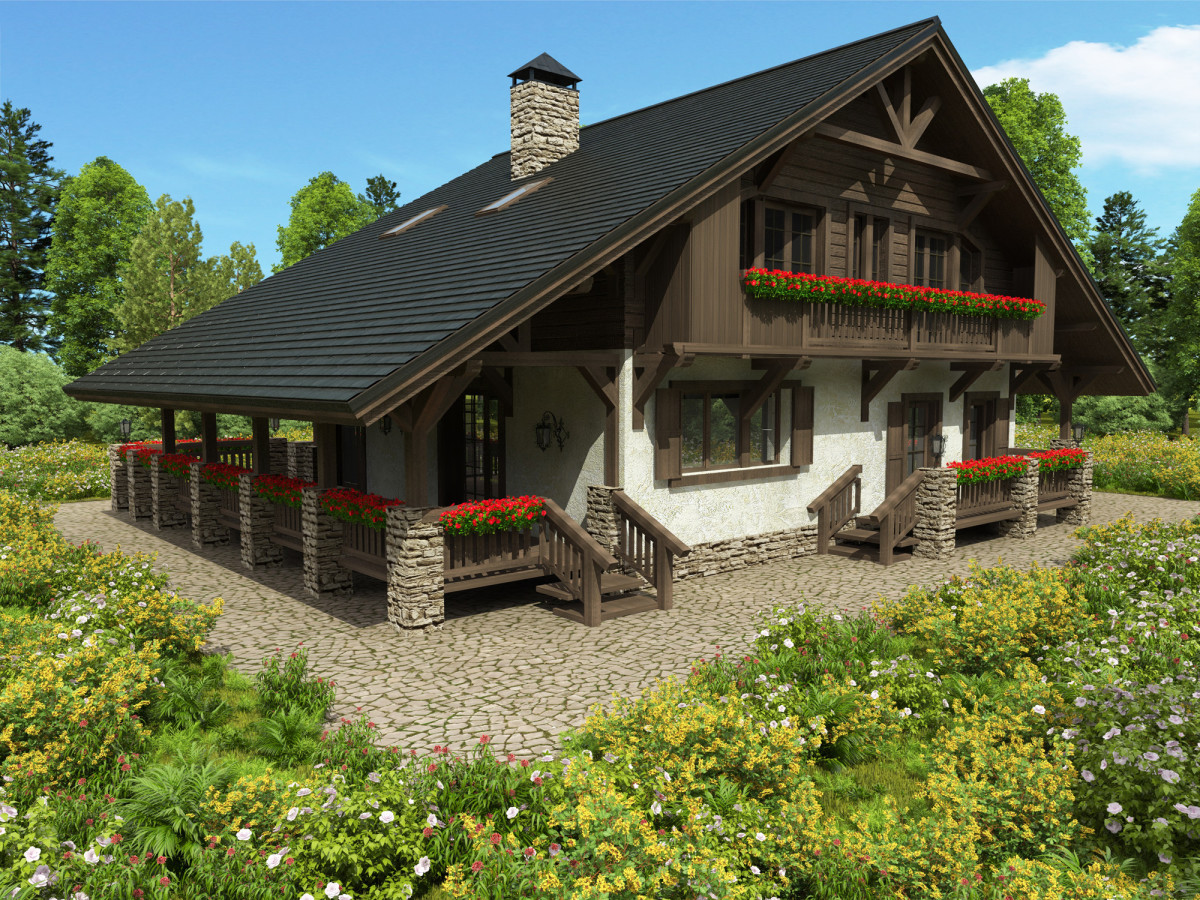 Project “Sabrina”
Project “Sabrina”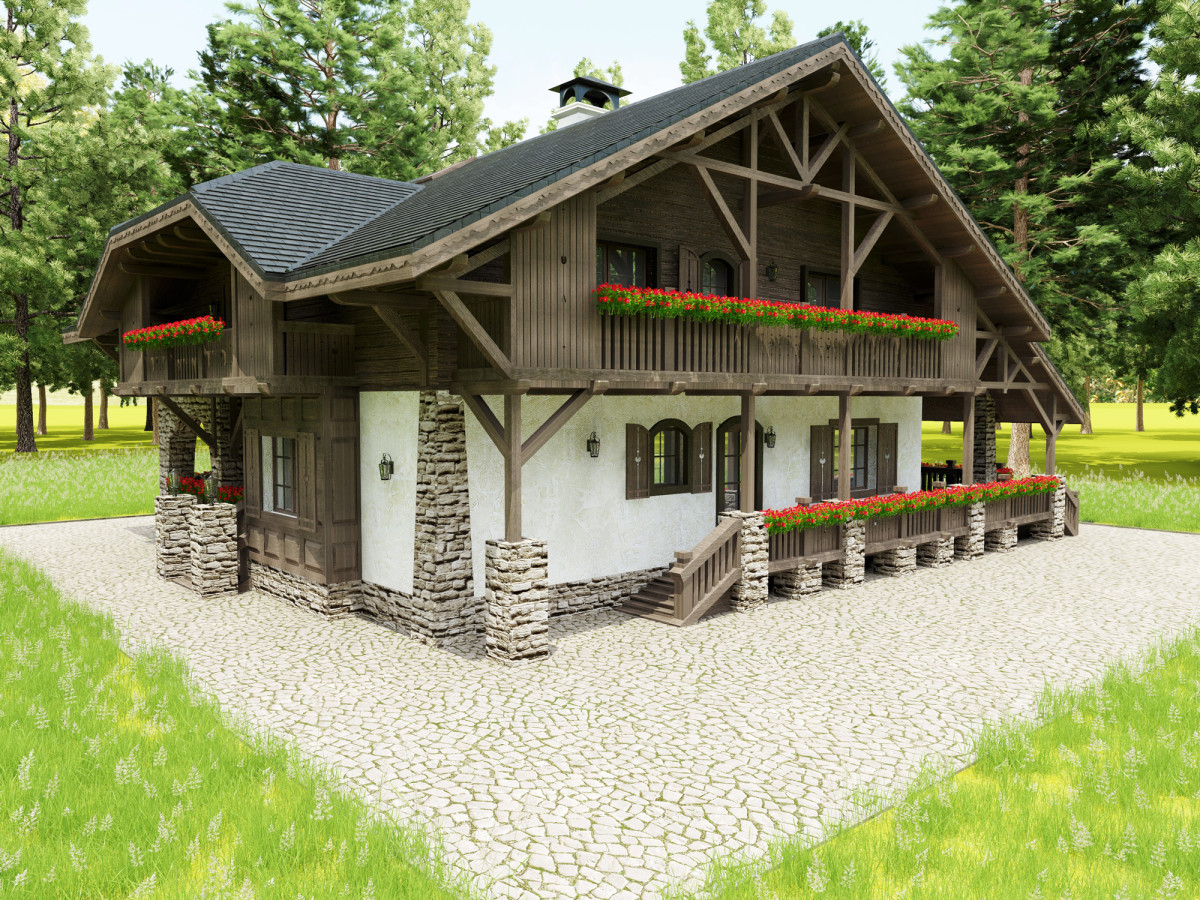 Project “Katarina”
Project “Katarina”
Cost
The cost of our work is from 150 euros in ruble equivalent per square meter. Depends on the complexity of the project. Thus, the chateau style is from 200 euros.
Favorite project
The one that is in the works.
Favorite brands
I work mainly with American furniture andAmerican light. Marge Carson, Century, Ralf Lauren, Henredon, Fergusoncopeland, Ambellahome, Maitland Smith, La Barge, Habersham, French Héritage, E.J.Victor. And with French factories: Taillardat, Moissonnier, Pansu. Atelier de Brou implements furniture elements and boiseries under the trademark Irena Barene collection by Ateler de Brou according to our projects and designs.
Geography
We work in Moscow and the Moscow region, throughout Russia as a whole, and abroad: in France, the Czech Republic, Austria, Bulgaria, and Kazakhstan.
The most unusual case from practice
Creating your own carpentry production to be able to implement design projects as they were created.
The most difficult task that had to be solved
Construction of a village.We were building 28 chalet-style houses at the same time. I was the project manager. I practically lived on the construction site, in the administrative building. Our workshop projects. It was very interesting to work with. A good team of like-minded people. They brought my mother to my office to see me.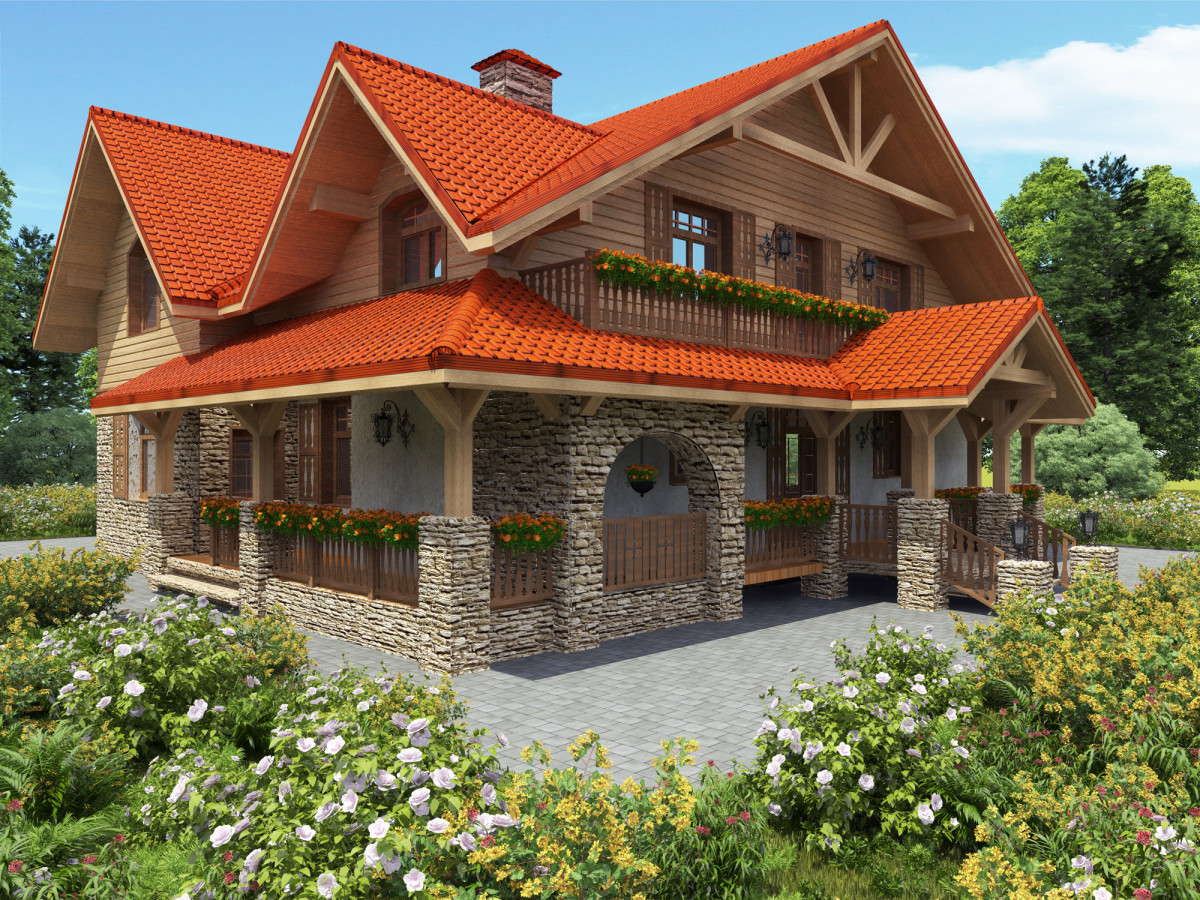 Project "Sabina"
Project "Sabina"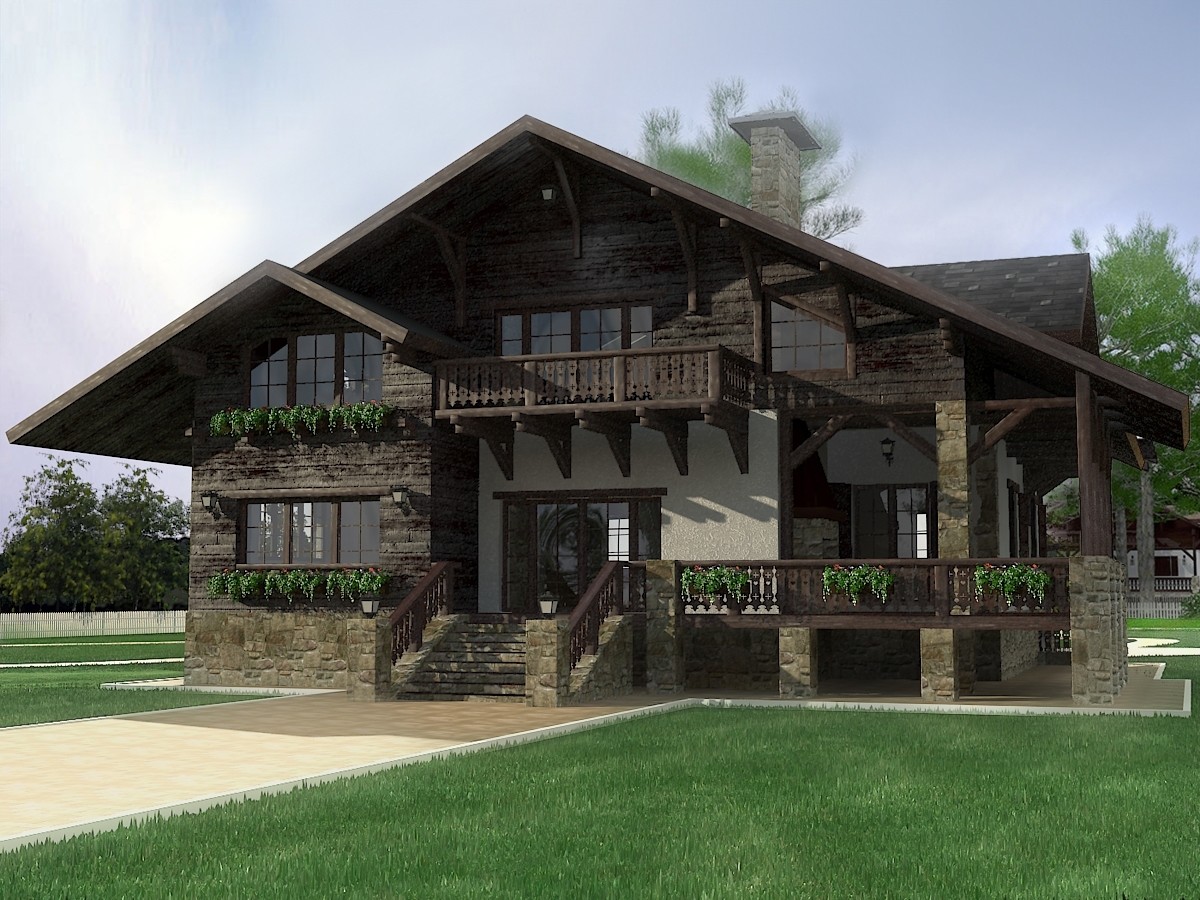 Project “Mon-Fis”
Project “Mon-Fis”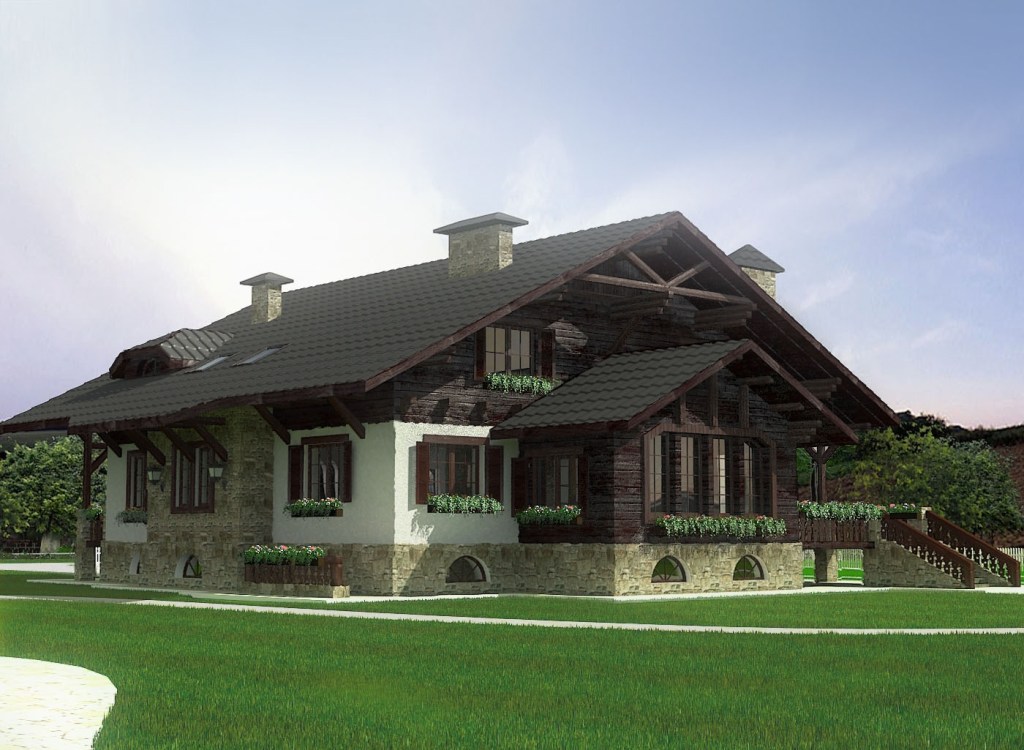 Project “Barenetta”
Project “Barenetta”
The best projects
Chalet Madeleine.This is one of Irena Barene's most beloved custom-made projects. The initial difficulty was that the customers insisted on the predominance of white. But the "white on white" French interior color scheme, so beloved in Paris and Provence, is not typical for a chalet. However, the customers did not change their minds. Moreover, they also planned a bohemian salon in an oriental style.
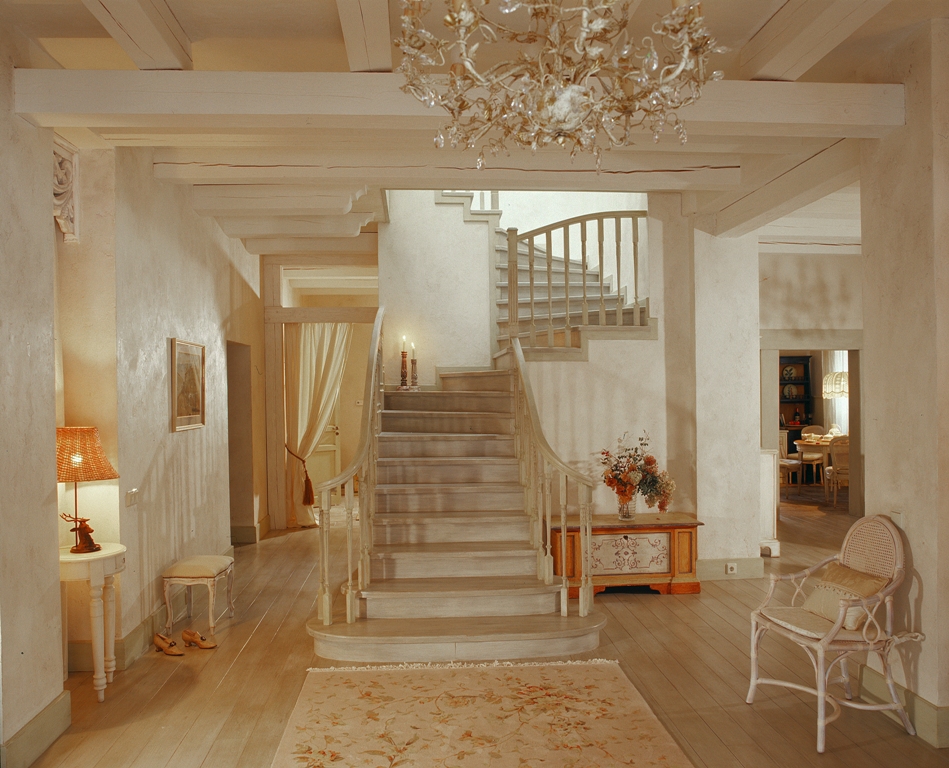 Irena was able to unite these distant from each otherother styles in one interior. She found the most necessary shade of white - cream, which created a warm aura in the house. The unique coziness of the house is given by the staircase, billiard room, wine room, the owner's library, as well as cabinets, console tables, mirrors and a nostalgic lampshade in the kitchen, all made according to Irena's sketches. A double-sided carved cornice and heavy silk curtains unite the formal living room with a fireplace and the TV area in an oriental style.
Irena was able to unite these distant from each otherother styles in one interior. She found the most necessary shade of white - cream, which created a warm aura in the house. The unique coziness of the house is given by the staircase, billiard room, wine room, the owner's library, as well as cabinets, console tables, mirrors and a nostalgic lampshade in the kitchen, all made according to Irena's sketches. A double-sided carved cornice and heavy silk curtains unite the formal living room with a fireplace and the TV area in an oriental style.
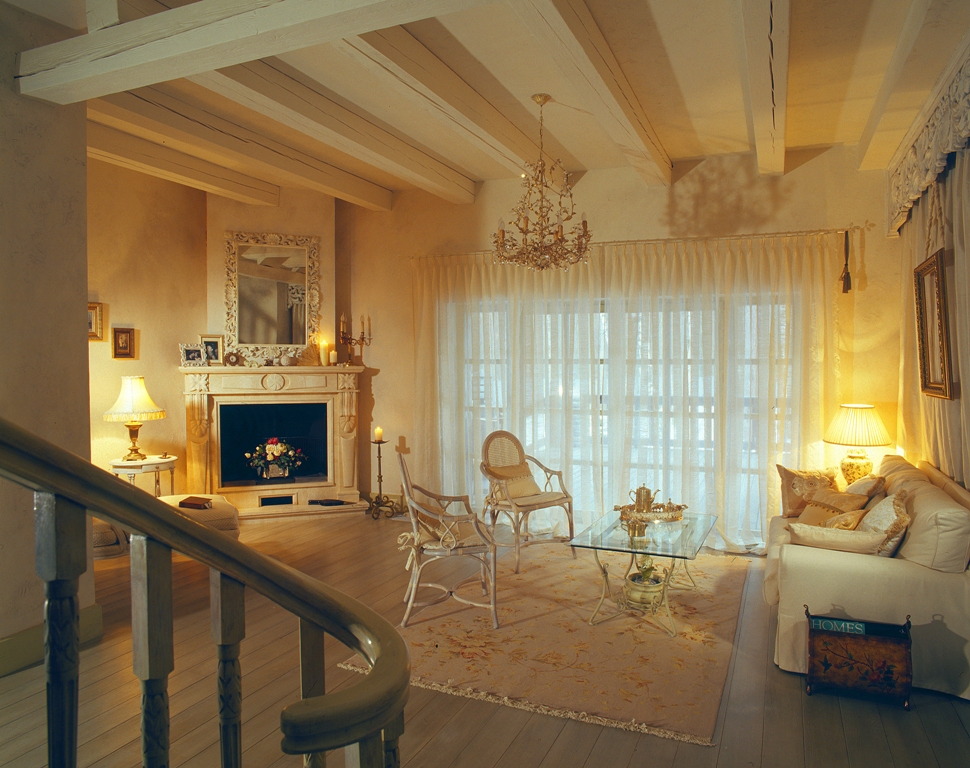
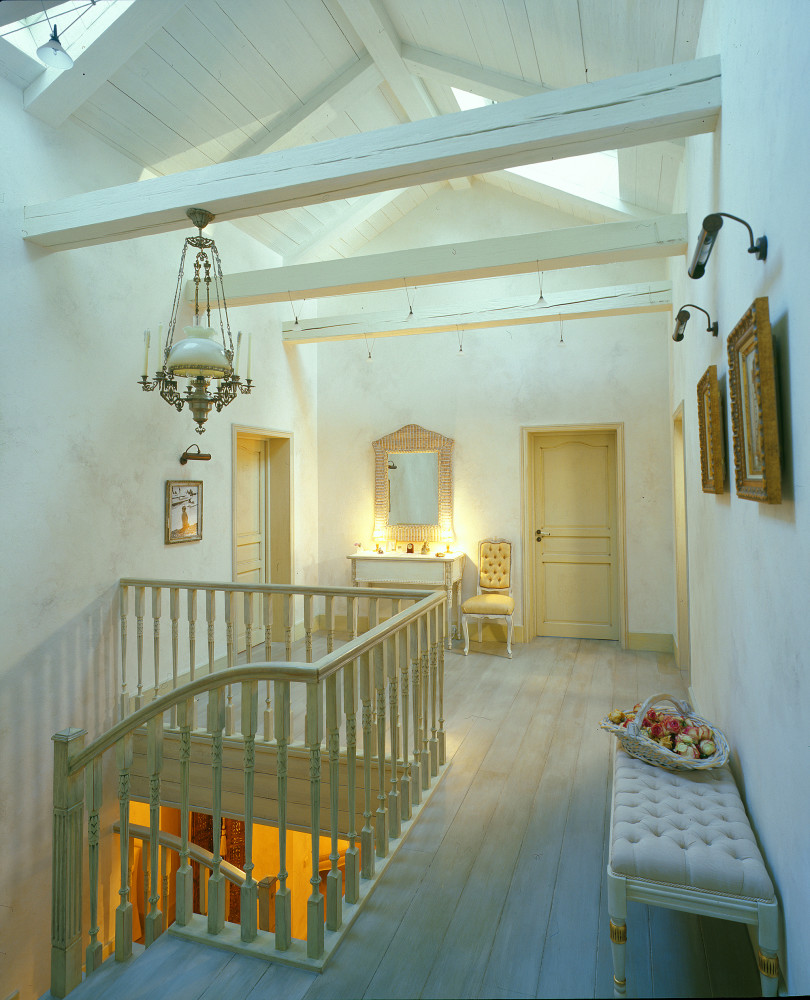 Chalet Barenetta.It can rightfully be considered the most unique project. This is Irena's own house, where she sought to recreate the history of her family. Everyone who visits it notices that the rooms are designed in different styles. When the owner is asked what determined this, she answers: - My feelings. I wanted to create exactly this kind of house, where all the rooms look a little different. But despite this, they are all united by a common idea: the house as a family nest. There is no purity of style here and there cannot be. But in each room there are elements of styles that, as the French say, "can be well married to each other." Everything that can be seen in these interiors, in principle, I myself really like.
Chalet Barenetta.It can rightfully be considered the most unique project. This is Irena's own house, where she sought to recreate the history of her family. Everyone who visits it notices that the rooms are designed in different styles. When the owner is asked what determined this, she answers: - My feelings. I wanted to create exactly this kind of house, where all the rooms look a little different. But despite this, they are all united by a common idea: the house as a family nest. There is no purity of style here and there cannot be. But in each room there are elements of styles that, as the French say, "can be well married to each other." Everything that can be seen in these interiors, in principle, I myself really like.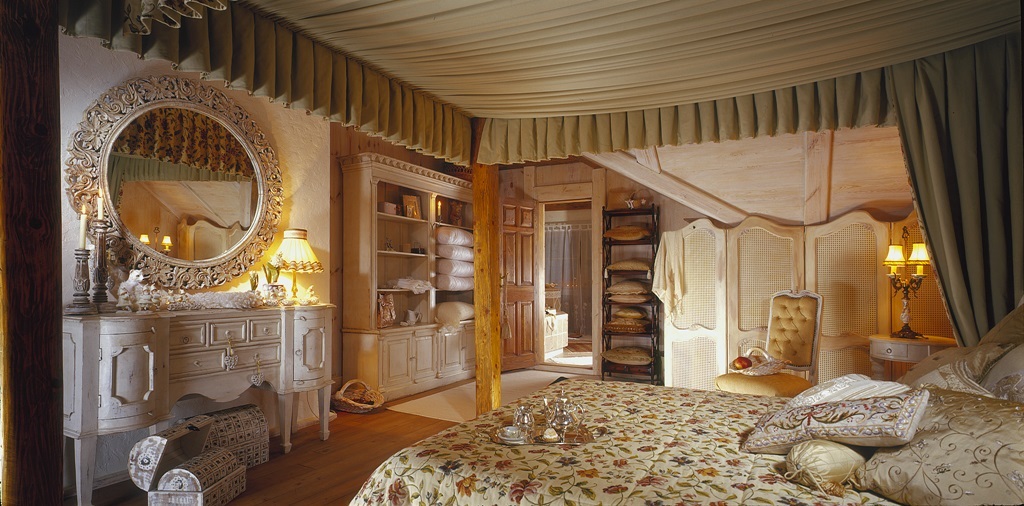
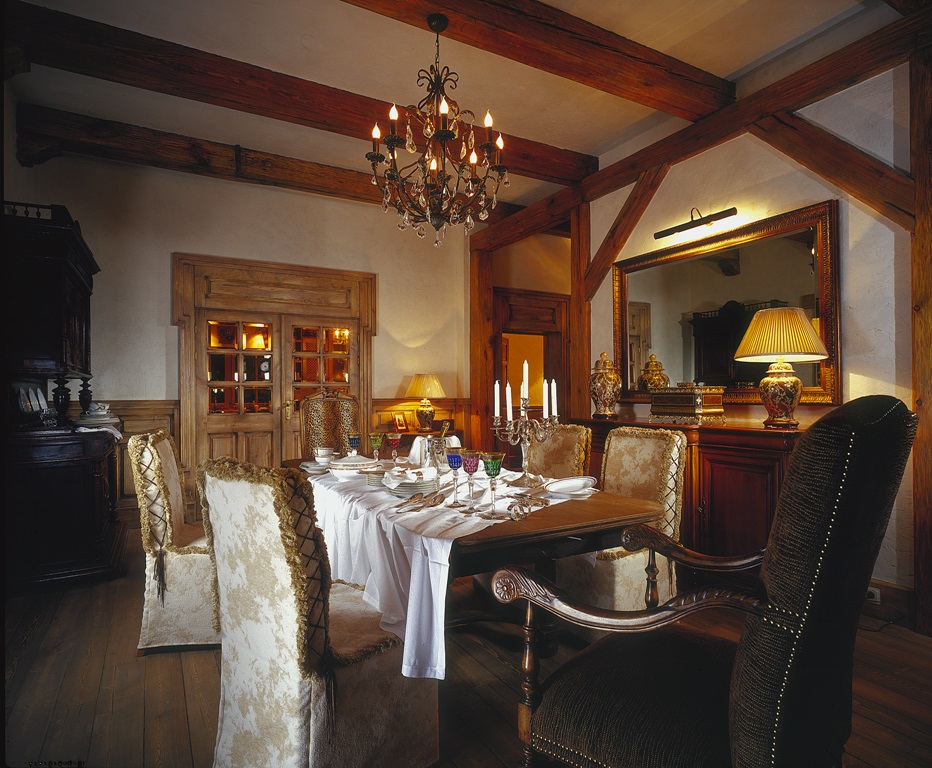
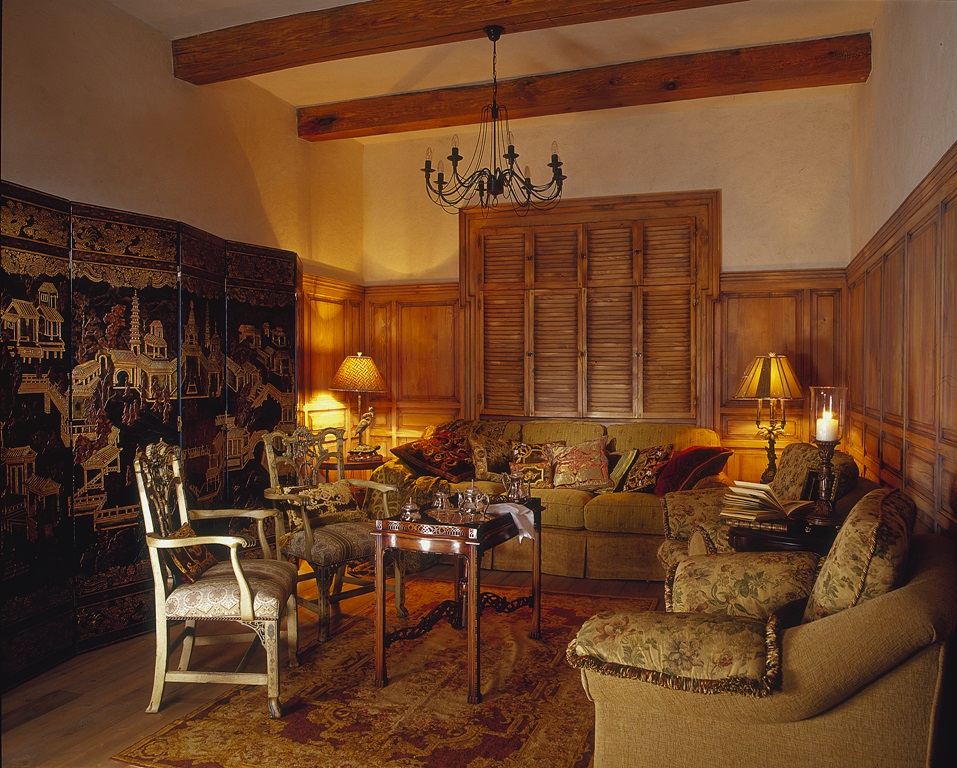
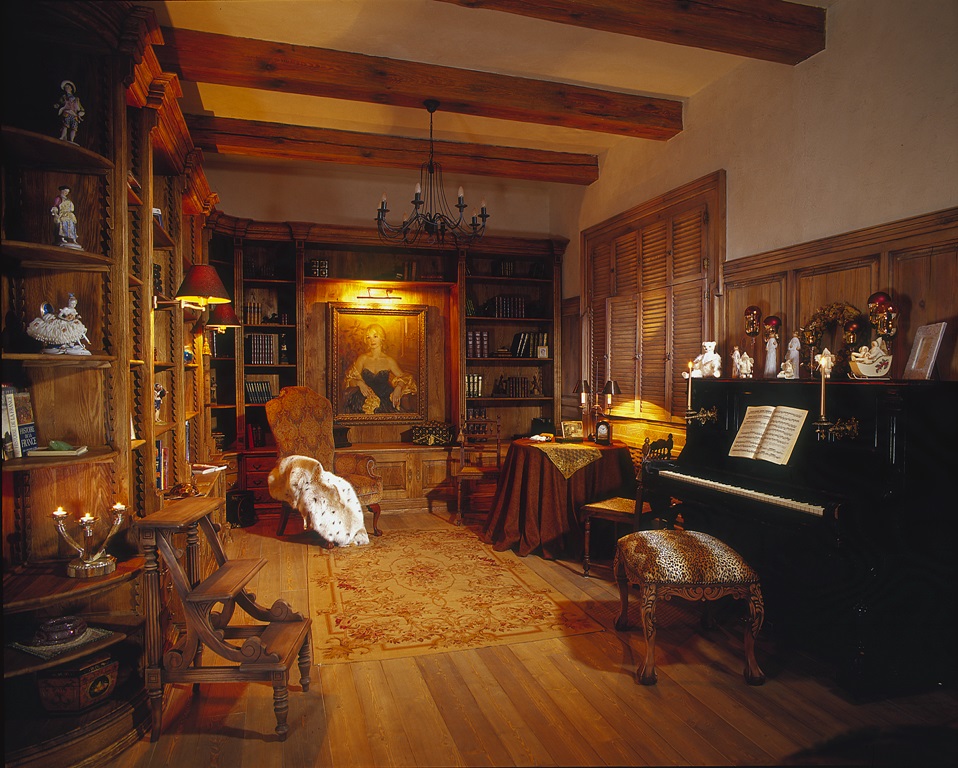
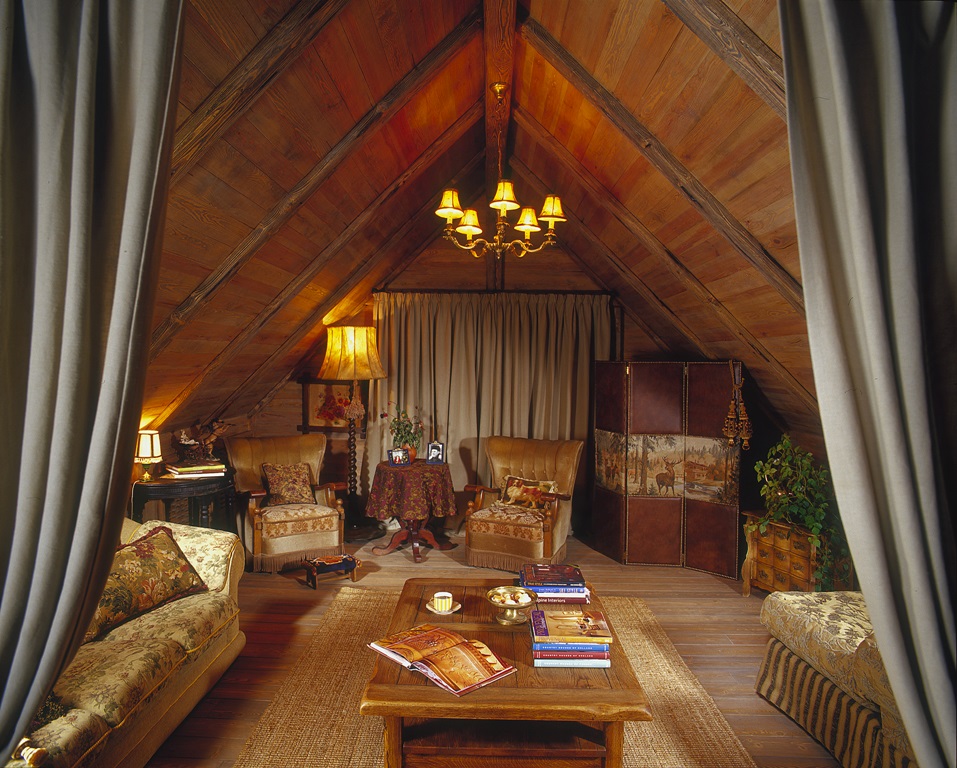 Chateau style apartment.One of the most interesting styles and probably the favorite of designers, as it can incorporate elements of various artistic movements that reigned over a fairly large historical period. Here, Gothic and Renaissance, classicism and baroque. This is the historical heritage that emanates from this 270 sq. m. apartment in the center of Moscow. Irena Barene had previously designed a country chalet for the owners of this apartment, so she knew their tastes and preferences well. This time, the design idea was based on the owners' passion for France, who often visit this country and love it very much. A family nest with motifs of old French estates - this is what the designer tried to embody.
Chateau style apartment.One of the most interesting styles and probably the favorite of designers, as it can incorporate elements of various artistic movements that reigned over a fairly large historical period. Here, Gothic and Renaissance, classicism and baroque. This is the historical heritage that emanates from this 270 sq. m. apartment in the center of Moscow. Irena Barene had previously designed a country chalet for the owners of this apartment, so she knew their tastes and preferences well. This time, the design idea was based on the owners' passion for France, who often visit this country and love it very much. A family nest with motifs of old French estates - this is what the designer tried to embody.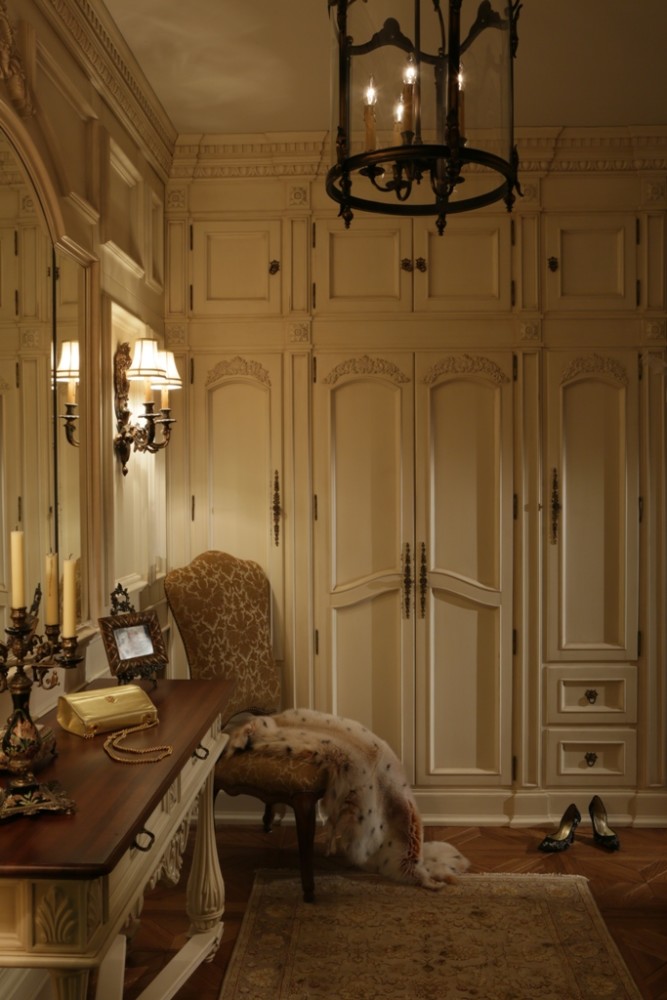 The chateau's style is reflected in its characteristicdetails: decorative finishing of walls, arches, portals, cornices, hinged doors. Carved decor is clearly visible on the facades of the cabinets, which creates stylistic unity. All this splendor, like most of the furniture, was made according to the sketches of the author of the project - designer Irena Barene, in her own workshop. The layout of the apartment is interesting. The entrance area includes a hallway, a guest bathroom and a laundry room. Behind the hallway you are greeted by a grand hall - a library. All other rooms are organized around the hall. Behind the wide arched portal is a cozy living room, adjoining the kitchen-dining room.
The chateau's style is reflected in its characteristicdetails: decorative finishing of walls, arches, portals, cornices, hinged doors. Carved decor is clearly visible on the facades of the cabinets, which creates stylistic unity. All this splendor, like most of the furniture, was made according to the sketches of the author of the project - designer Irena Barene, in her own workshop. The layout of the apartment is interesting. The entrance area includes a hallway, a guest bathroom and a laundry room. Behind the hallway you are greeted by a grand hall - a library. All other rooms are organized around the hall. Behind the wide arched portal is a cozy living room, adjoining the kitchen-dining room.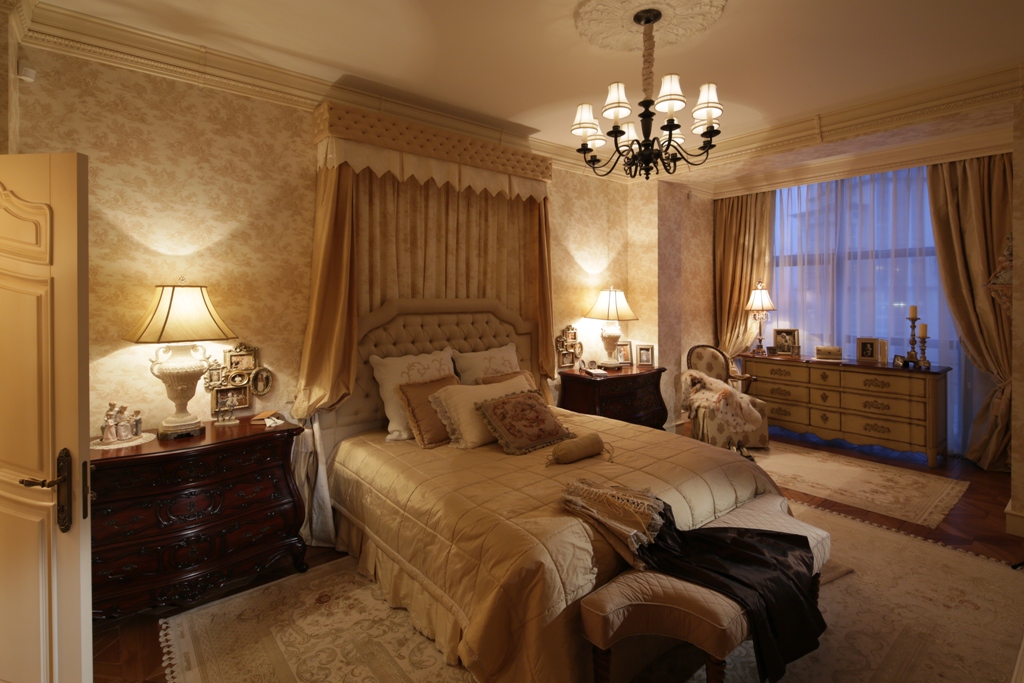 The living room is a walk-through room, from which you canto get into the "male" and "female" halves of the house. The first one contains the head of the family's bedroom with a study area and a shower. The "female half" contains another bedroom, a children's room, a large bathroom and two dressing rooms. Both "adult" bedrooms have access to the balcony. The formal character of the interior is already evident in the hall, where a cozy reading corner with a table with a marble top is conveniently located. Here you will also find antique-style armchairs and a bronze lamp.
The living room is a walk-through room, from which you canto get into the "male" and "female" halves of the house. The first one contains the head of the family's bedroom with a study area and a shower. The "female half" contains another bedroom, a children's room, a large bathroom and two dressing rooms. Both "adult" bedrooms have access to the balcony. The formal character of the interior is already evident in the hall, where a cozy reading corner with a table with a marble top is conveniently located. Here you will also find antique-style armchairs and a bronze lamp.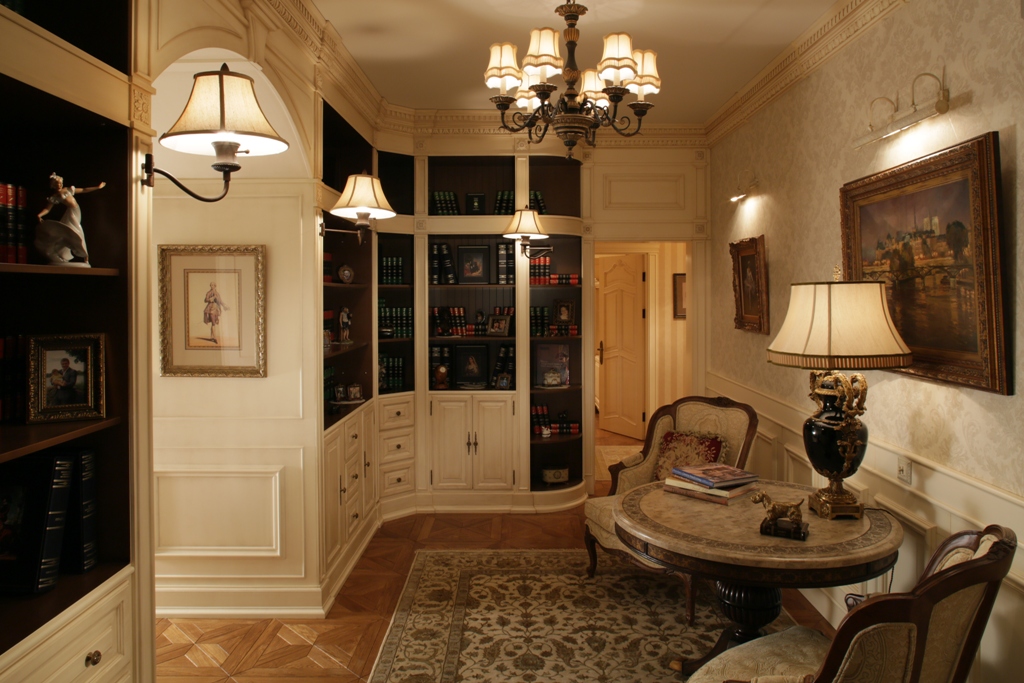 The theme of light tones continues in the living room.The upholstery of the sofas and armchairs, the window curtains, the wallpaper on the walls - all this is made of damask silk, which gives the room elegance, lightness and aristocracy. The chest of drawers and coffee table, made of dark wood with large carvings, contrast with the light tones of these elements. The chest of drawers reflects the style of the Renaissance, and the coffee table - early Baroque.
The theme of light tones continues in the living room.The upholstery of the sofas and armchairs, the window curtains, the wallpaper on the walls - all this is made of damask silk, which gives the room elegance, lightness and aristocracy. The chest of drawers and coffee table, made of dark wood with large carvings, contrast with the light tones of these elements. The chest of drawers reflects the style of the Renaissance, and the coffee table - early Baroque. The kitchen-dining room attracts attentiona niche behind the stove, lined with ceramics and decorated with copper kitchen utensils. In this way, the designer played up the theme of the home hearth. "Grad-Stil Workshop" made the work area and kitchen island countertops from natural marble for this room.
The kitchen-dining room attracts attentiona niche behind the stove, lined with ceramics and decorated with copper kitchen utensils. In this way, the designer played up the theme of the home hearth. "Grad-Stil Workshop" made the work area and kitchen island countertops from natural marble for this room.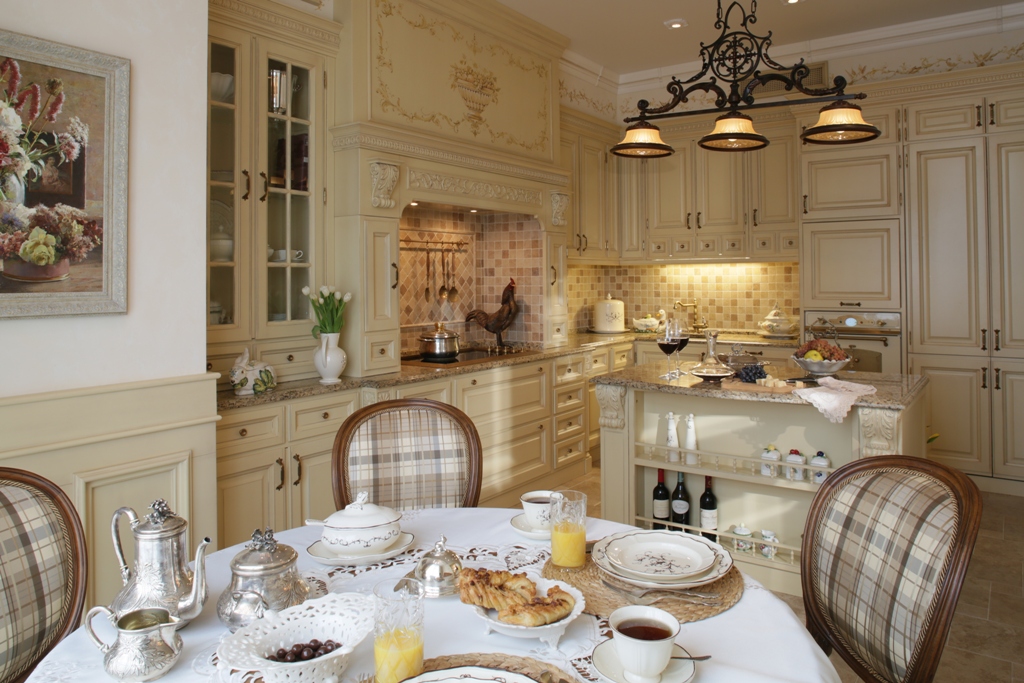 One of the main roles in the design of the entire apartmentwas given over to textiles. It was the fabrics that created the right mood, revealed the character of the interior, introducing a distinct French accent into it. Any architectural studio or interior designer can visit us. Write to us by e-mail
One of the main roles in the design of the entire apartmentwas given over to textiles. It was the fabrics that created the right mood, revealed the character of the interior, introducing a distinct French accent into it. Any architectural studio or interior designer can visit us. Write to us by e-mail
