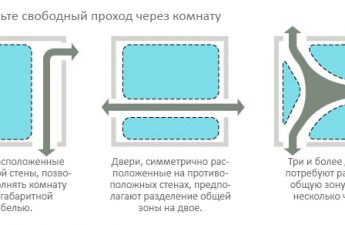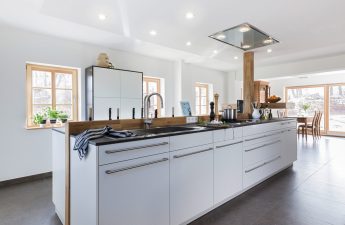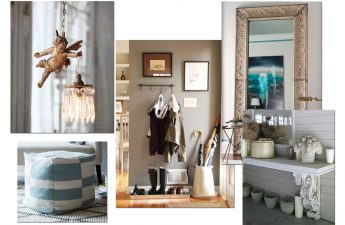How can I reschedule the most commonOne-room apartment with an area of 33 square meters so as to get a comfortable extra bed and fit the piano? Today about this - and not only - the designer Aliona Timofeeva will tell you. For starters, let's say that the customer was a middle-aged woman with her daughter. She asked to organize "comfort and beauty" in the appropriate dimensions (33 sq. M.), And her only wish was to make a brick wall and provide a guest bed for her daughter, who sometimes comes to visit her. Also, the woman really wanted to place a small piano in the apartment. And now let's see what the customer herself could do without the help of the designer, only inspired by the photo from the Internet ...  Alena Timofeeva Graduate of the Faculty of DesignMGHPU named after S.G. Stroganov, Alena Timofeeva has been designing private and public spaces since 2006. Behind the designer-architect are dozens of interiors: private apartments, cottages and townhouses, offices, offices, exhibition premises. Alena has her own company - Studio FD. studiofd.ru Now take a look at the options suggested by the designer. Option # 1 - The passage area of the corridor was partially attached to the wet areas (parts of the kitchen and bathroom). As a result, the bathroom has increased by one and a half times - now there is a full-fledged washing machine, which we hid in the closet. We add several shelves - we get a place for storing linen, household chemicals and other things. By the way, do not forget that the boundaries of the kitchen should not go into the bathroom, and vice versa, this is a violation of the rules, and you will not receive approval. The room was divided into two zones, having allocated a sleeping place that can be closed with a light curtain or used as part of a single complex space. A folding sofa with an armchair, a transforming table that can easily turn into a dining table, and an electronic version of a mini-piano were installed in the guest section. By the way, comfortable folding chairs can be stored in the dressing room, formed in the hallway after the bathroom door is displaced. But this is not the whole storage system of this apartment; there is also a spacious wardrobe that separates the bedroom and forms a passage to the living area. Having abolished the corridor, it was possible to put together a full-fledged kitchen, and the tabletop serves as a table, passing into the window sill.
Alena Timofeeva Graduate of the Faculty of DesignMGHPU named after S.G. Stroganov, Alena Timofeeva has been designing private and public spaces since 2006. Behind the designer-architect are dozens of interiors: private apartments, cottages and townhouses, offices, offices, exhibition premises. Alena has her own company - Studio FD. studiofd.ru Now take a look at the options suggested by the designer. Option # 1 - The passage area of the corridor was partially attached to the wet areas (parts of the kitchen and bathroom). As a result, the bathroom has increased by one and a half times - now there is a full-fledged washing machine, which we hid in the closet. We add several shelves - we get a place for storing linen, household chemicals and other things. By the way, do not forget that the boundaries of the kitchen should not go into the bathroom, and vice versa, this is a violation of the rules, and you will not receive approval. The room was divided into two zones, having allocated a sleeping place that can be closed with a light curtain or used as part of a single complex space. A folding sofa with an armchair, a transforming table that can easily turn into a dining table, and an electronic version of a mini-piano were installed in the guest section. By the way, comfortable folding chairs can be stored in the dressing room, formed in the hallway after the bathroom door is displaced. But this is not the whole storage system of this apartment; there is also a spacious wardrobe that separates the bedroom and forms a passage to the living area. Having abolished the corridor, it was possible to put together a full-fledged kitchen, and the tabletop serves as a table, passing into the window sill. 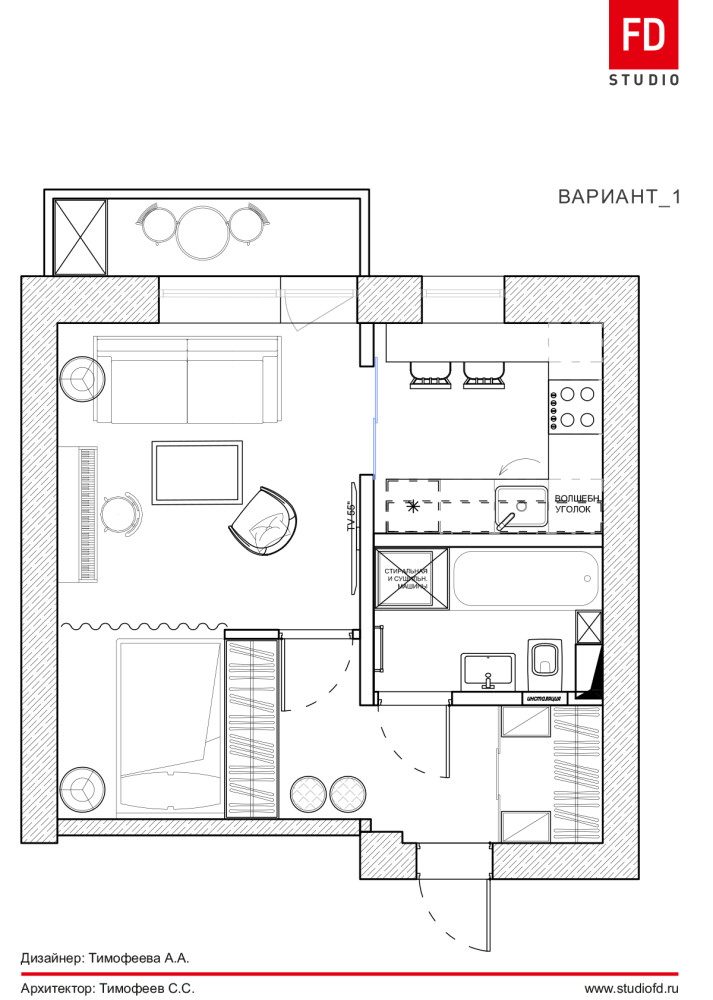 Option number 2 We organize everything in the living roomas open and spacious as possible. In the center we place a sofa bed, around it there are wardrobes, the depth of which can vary. We put a voluminous armchair and a transforming table not far from the sofa (for organizing large feasts). We hide the guest berth in one of the closets, or we get a folding bed with a good mattress - you can store it in a closet, on a glazed and insulated balcony or in a dressing room. In this version, there was also a place for an electronic version of the piano. A sliding glass partition separates the room from the kitchen; it can be moved into a niche. It is imperative to take into account the presence of a gas stove and the rules for combining a kitchen with a living room, namely, the quality of the partition and the tightness of its closure. Otherwise, the redevelopment will be declared illegal.
Option number 2 We organize everything in the living roomas open and spacious as possible. In the center we place a sofa bed, around it there are wardrobes, the depth of which can vary. We put a voluminous armchair and a transforming table not far from the sofa (for organizing large feasts). We hide the guest berth in one of the closets, or we get a folding bed with a good mattress - you can store it in a closet, on a glazed and insulated balcony or in a dressing room. In this version, there was also a place for an electronic version of the piano. A sliding glass partition separates the room from the kitchen; it can be moved into a niche. It is imperative to take into account the presence of a gas stove and the rules for combining a kitchen with a living room, namely, the quality of the partition and the tightness of its closure. Otherwise, the redevelopment will be declared illegal. 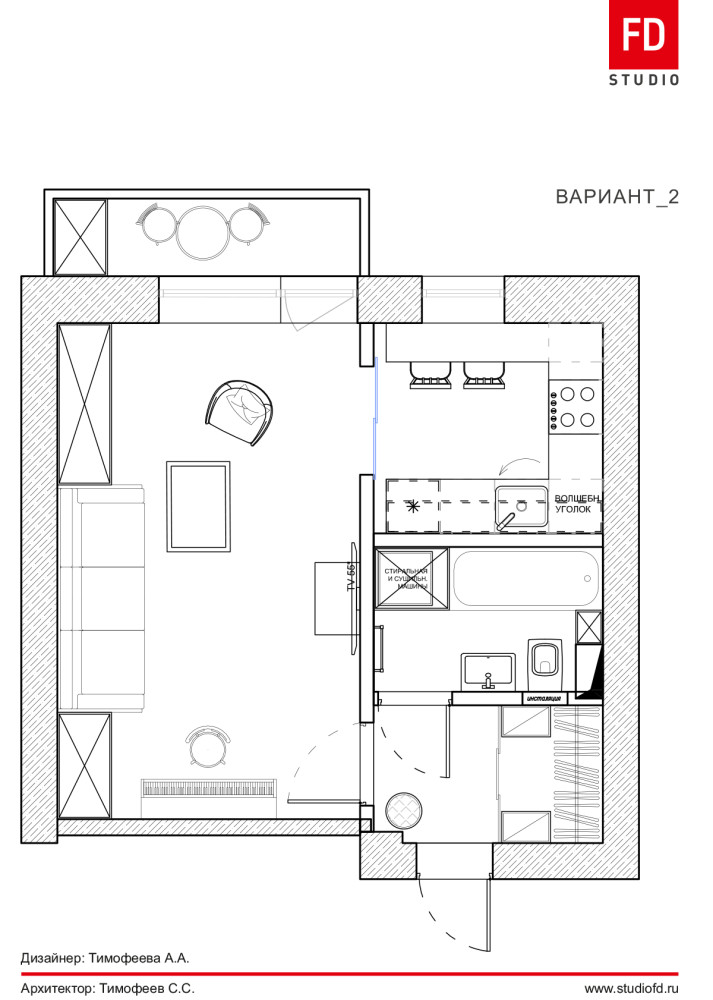 Option number 3 This option was created on the basis ofoption number 1 and differs only in the placement of the bed (along the wall). In this case, the cabinet can be no more than 450 mm deep. The space of the kitchen and the room is the same, and the bar counter can be replaced with a small table if desired. Such a redevelopment is more suitable for an apartment with an electric stove.
Option number 3 This option was created on the basis ofoption number 1 and differs only in the placement of the bed (along the wall). In this case, the cabinet can be no more than 450 mm deep. The space of the kitchen and the room is the same, and the bar counter can be replaced with a small table if desired. Such a redevelopment is more suitable for an apartment with an electric stove. 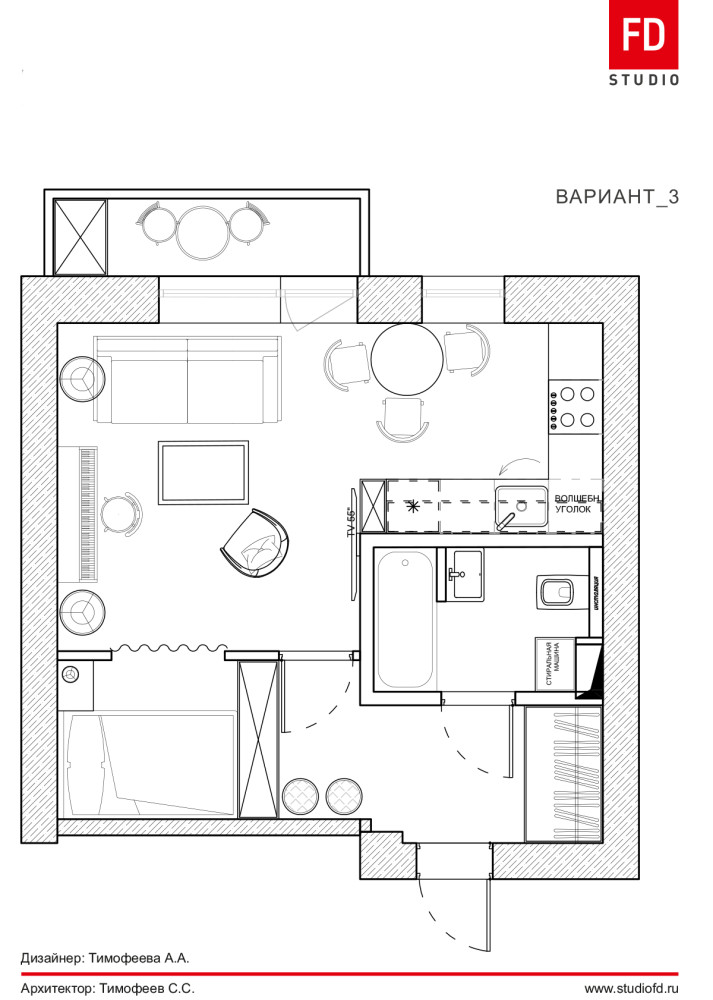
The layout of a one-room apartment of 33 square meters: 3 options

