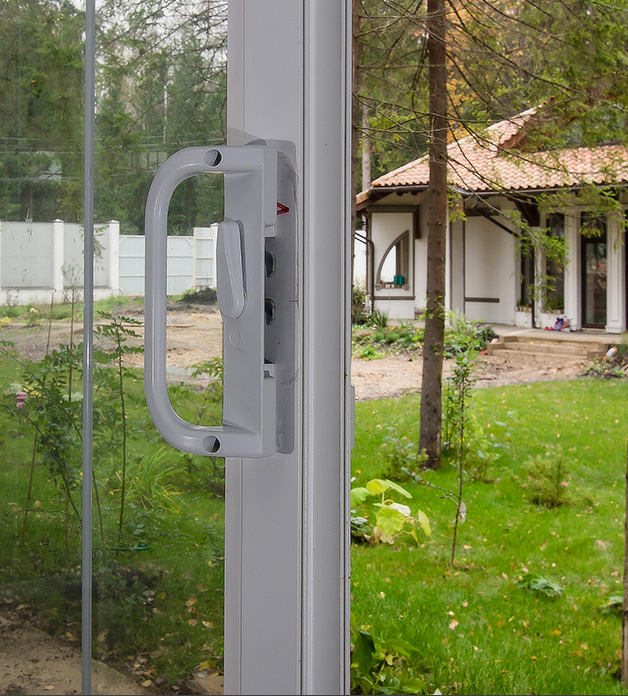Do you dream of opening your home to the world, but are not ready?let the world into your private life? A compromise has been found. A unique house in the Moscow region is filled with warmth and light, but retains coziness and privacy. How did its creators manage to do this? We will tell you
Surrounded by pine trees, with dozens of huge windowsreminds us of the proportions of a Russian izba and the laconic cubes of great architects - Philip Johnson and Mies van der Rohe. But unlike the glass creations of the great modernists, this one is not an example of pure art, but a stylish mansion for a comfortable life of a modern family. Ilya Sologubovsky, interior architect Arabist, graduate of the Faculty of Oriental Studies of Moscow State University, an expert in the history of art and culture of France. In 1995, he founded the Studio Deco Interiors studio, which he still runs, and then the French Touch fabric salon. The author of more than 50 private interior projects in Russia and France, co-author and participant of dozens of other architectural projects, exhibitions, competitions and biennales. Invariably brings a refined and elegant French spirit to the interiors he creates - from classics to eclecticism. studiodeco.ru
Glass chalet with a view of the Moscow region pine trees
The owners of the house are very busy and dynamic people,but able to appreciate the warmth of relationships and the peace of the family hearth. Inveterate travelers and admirers of modern art, they wanted their home to be light, sunny and filled with the energy of the surrounding nature, but were not ready to give up comfort and, even more so, to reveal their private life to the world. The result was a unique structure, permeated with light, but not transparent, opening its internal space to the world, but not the personalities of the owners and their children.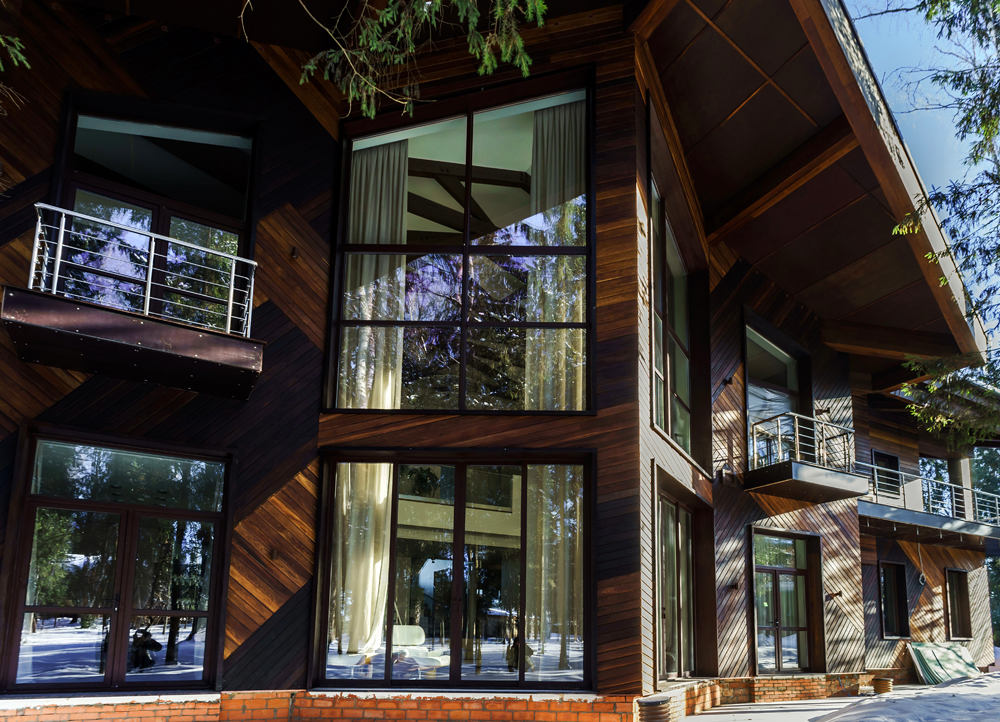
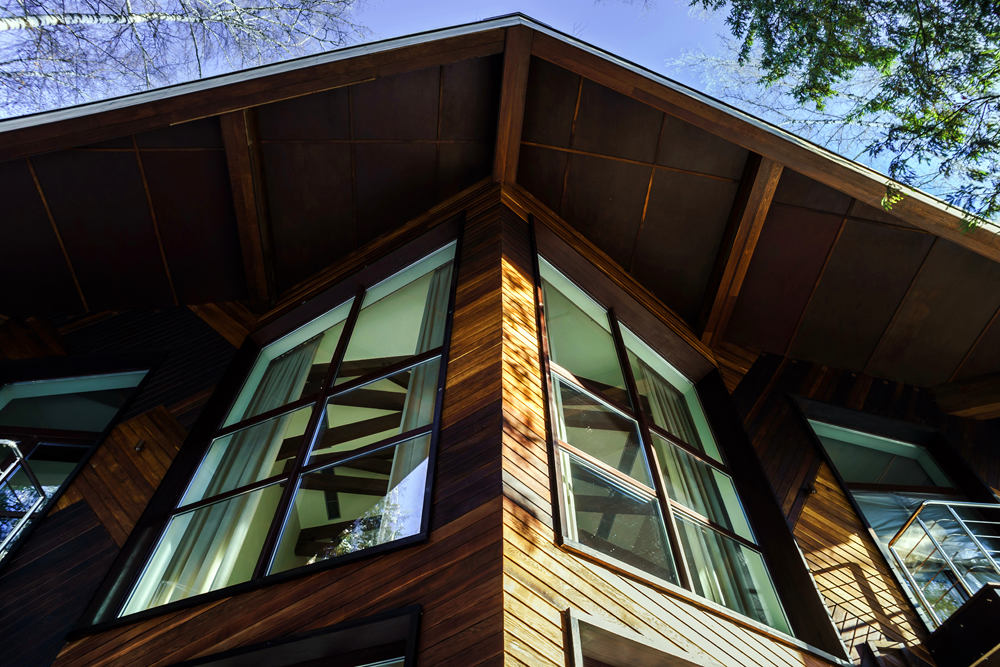
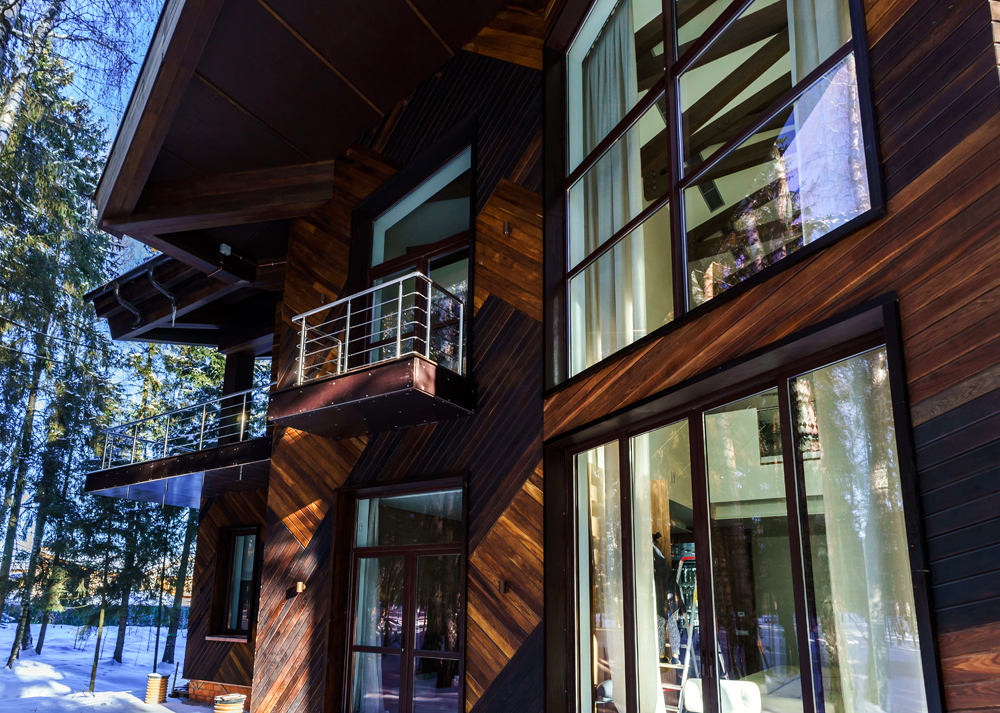 The very concept of the house dictates a new approach tointerior decor, which was done by the famous Moscow interior architect Ilya Sologubovsky. The architectural volume was set by his predecessors, but they did not get around to solving the facade decoration and the interior space of the house.
The very concept of the house dictates a new approach tointerior decor, which was done by the famous Moscow interior architect Ilya Sologubovsky. The architectural volume was set by his predecessors, but they did not get around to solving the facade decoration and the interior space of the house.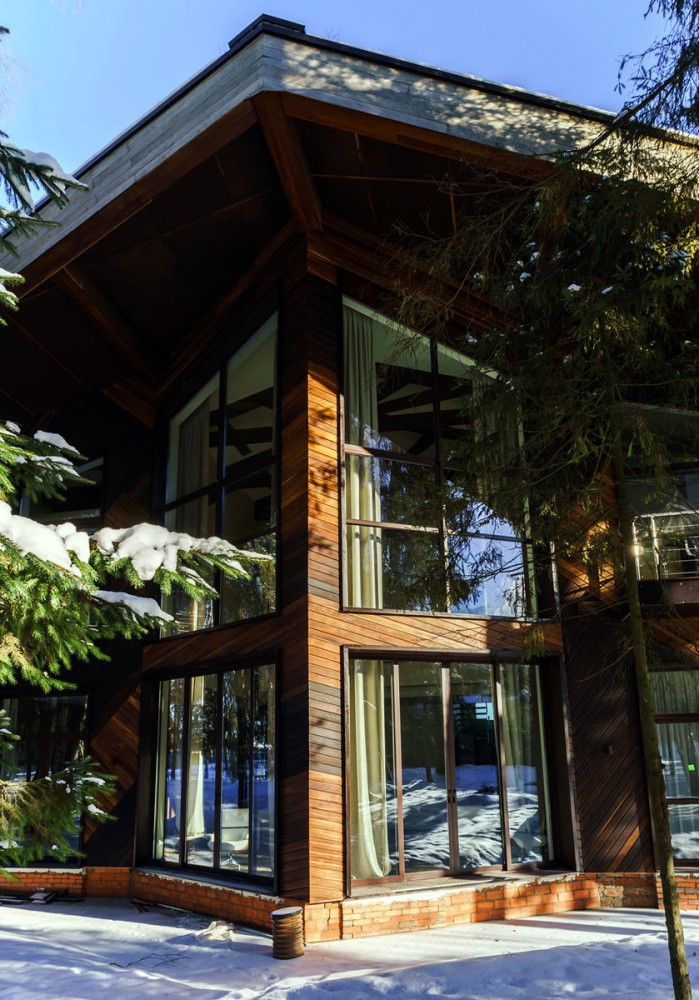
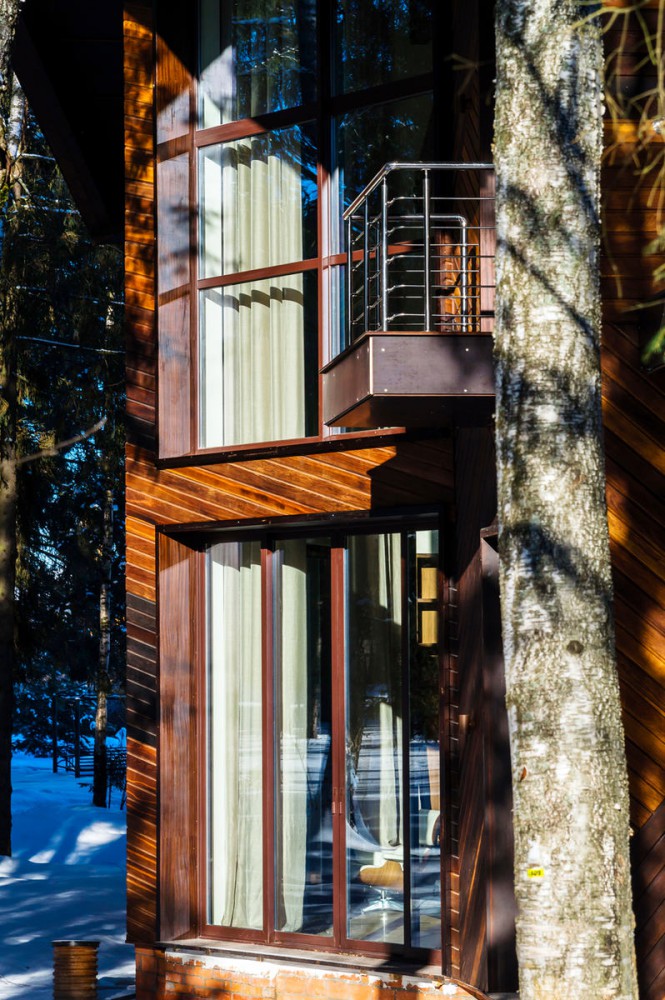
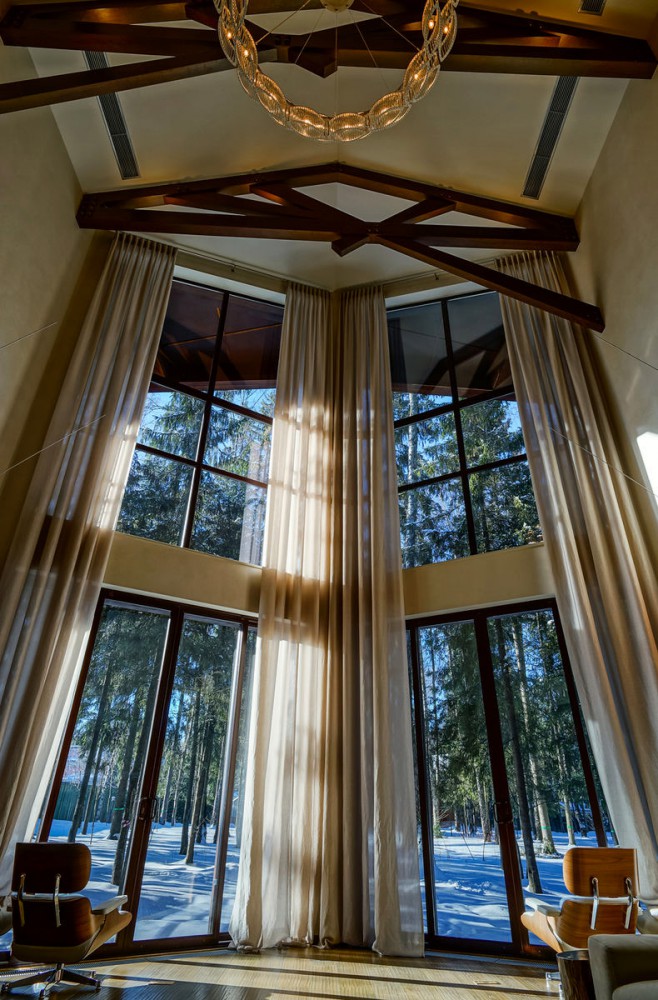
Ilya Sologubovsky, interior architect:
- This is, of course, not a mono-volume, but the walls were a successto reduce to a minimum. It was necessary to touch the capital part as well — to turn the concrete staircase to make it more airy. But the bizarre puzzle of the facade wooden finish has no analogues. The hand drew, and the instrument "read" the angles and proportions of the cells. The image arose from observations of multi-colored lined European fields, the "herringbone" parquet with its unique transmission of a living tree, the Suprematist sketches of the early 20th century.
After this idea was proposedthe customer, the previous look of the house - white plastered bottom and wooden "lining" on top - was lost right there. But there was another technical circumstance that determined the original solution. All external window structures had already been completed. It was difficult to combine so many standard sizes with a clear geometric pattern - any horizontal line at some point rested against the window opening. So somewhere they dance from the stove, and in this case - from the windows. At the same time, not a single opening was remade and not a single window was replaced. studiodeco.ru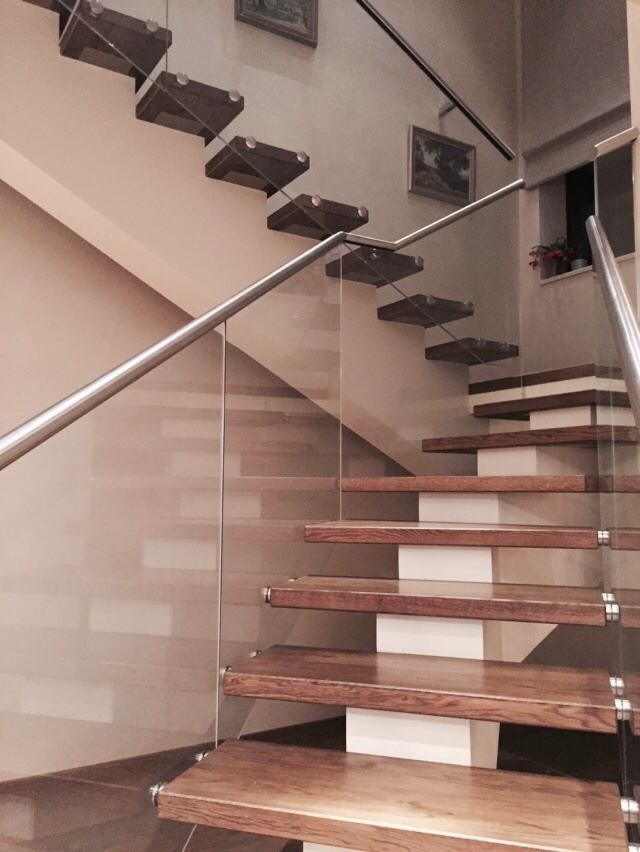
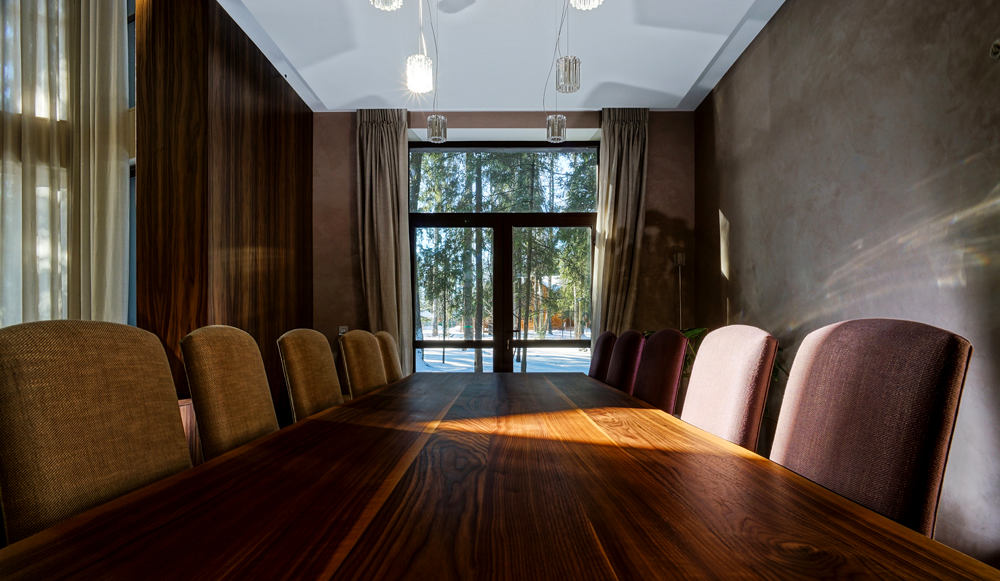
The abundance of windows erases the boundary between the interior andexternal, between the house and the world. The play of light and shadow from the surrounding pines creates an extraordinary atmosphere of airiness, fluidity of the interiors. The previous model of "my house is my castle" gives way to another - "my house is my terrace, my auditorium". Through the lower row of windows you can admire the pines, through the upper - watch the passing clouds.
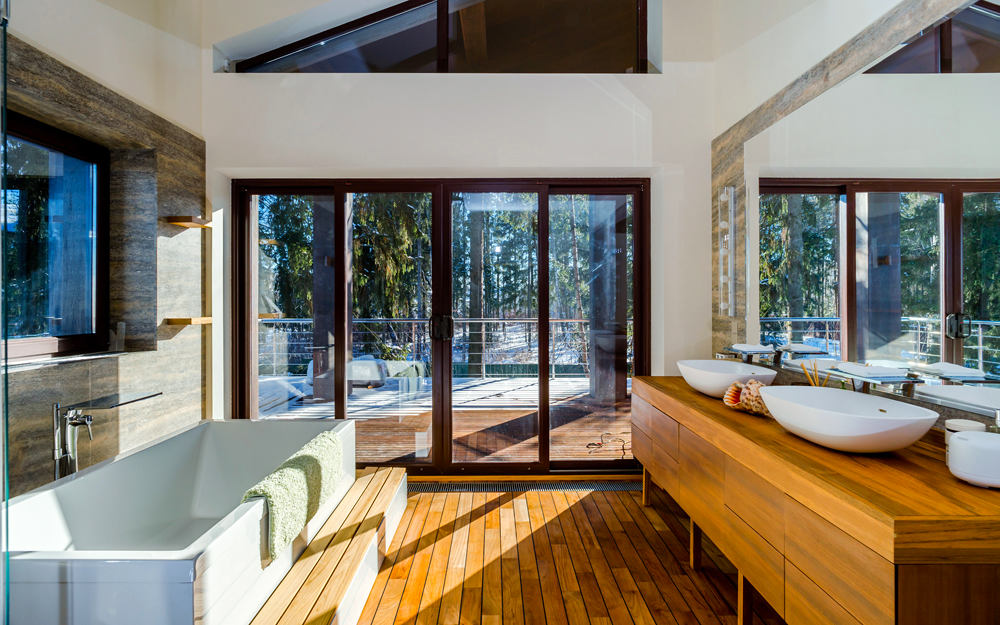
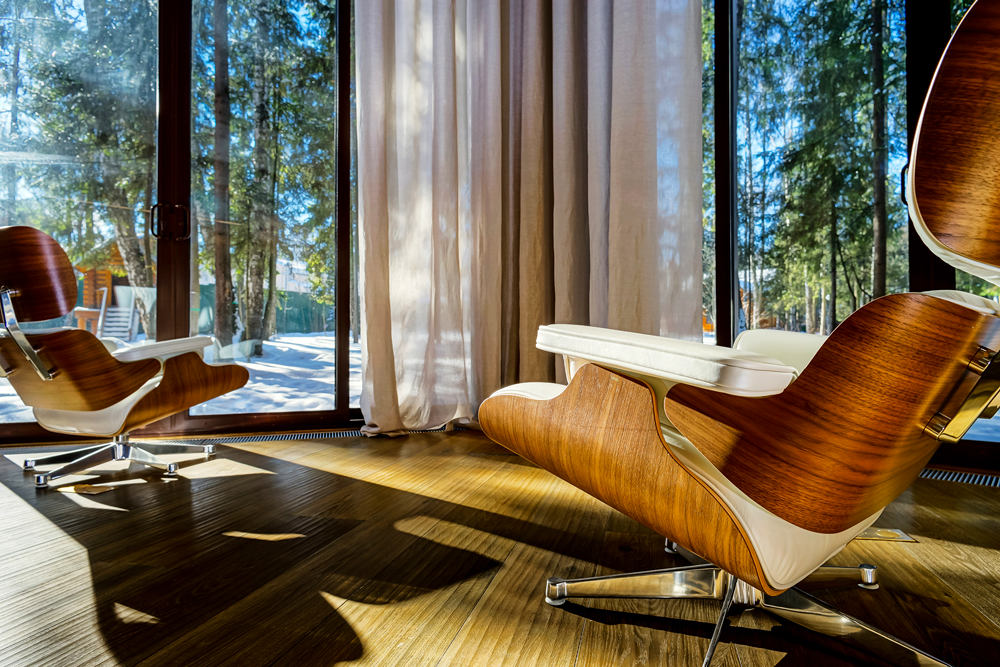
This is how the house of the future offers to the overloadedinformation to a person a new level of relaxation. Rooms, in which it gets light earlier and gets dark much later than it should in our zone, visually expand. Constantly changing light reveals all the advantages and shades of natural materials - the depth and saturation of color and the richness and variety of textures.

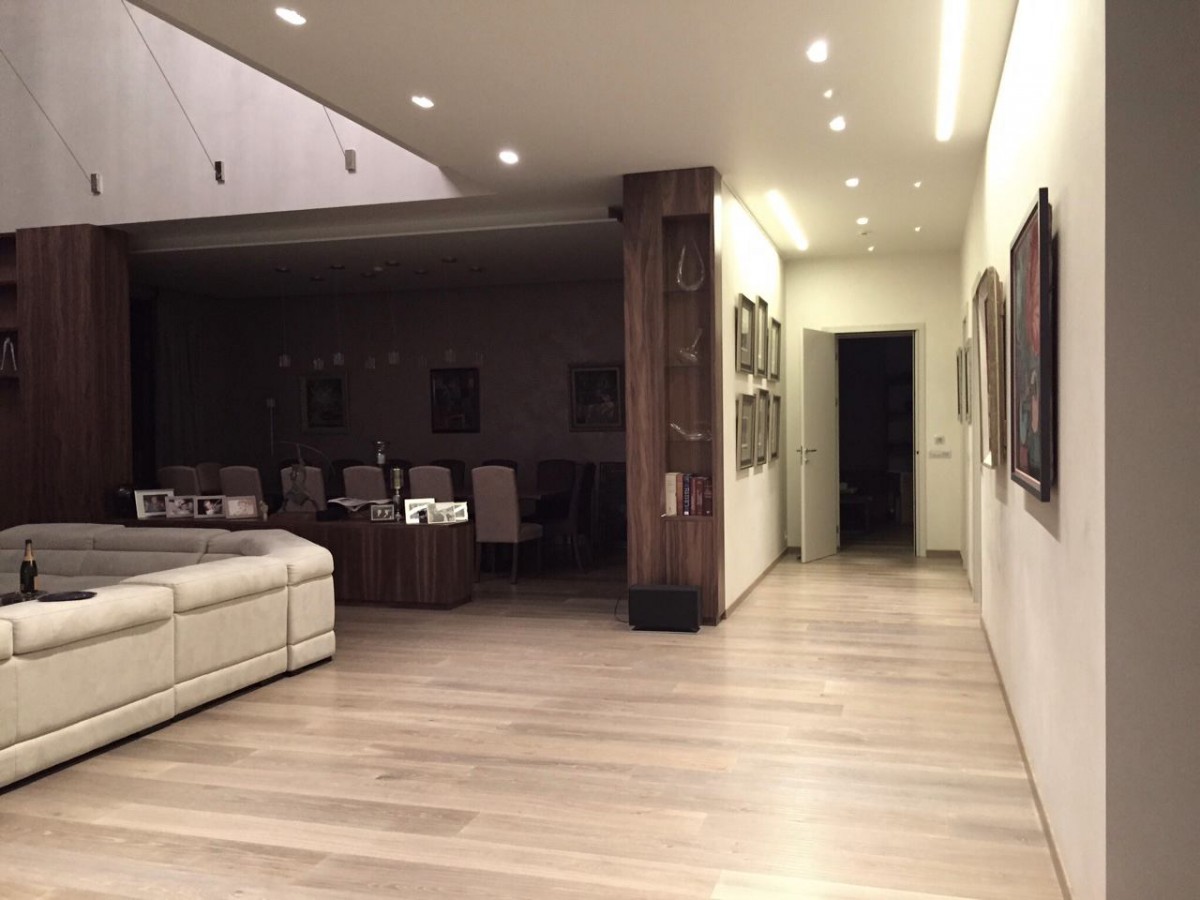
Ilya Sologubovsky, interior architect:
— The starting points were individual pieces of furniture and a collection of paintings, which at certain points in time were purchased by customers according to the principle of “saw - fell in love - bought”.
They also determined the style of the rest of the furniture andcolor balance: dark matte walnut joinery — light decorative plaster of the walls; light upholstery of the "warehouse" sofa — dark smoked oak parquet; white ceiling — graphic half-timbered beams of the false rafter roof system. In any case, taking into account the abundance of light flow, regulated by fabric draperies, allowed the dark to be sharply lightened, and the light in the backlight to be shaded. And this made the transitions very calm and harmonious. studiodeco.ru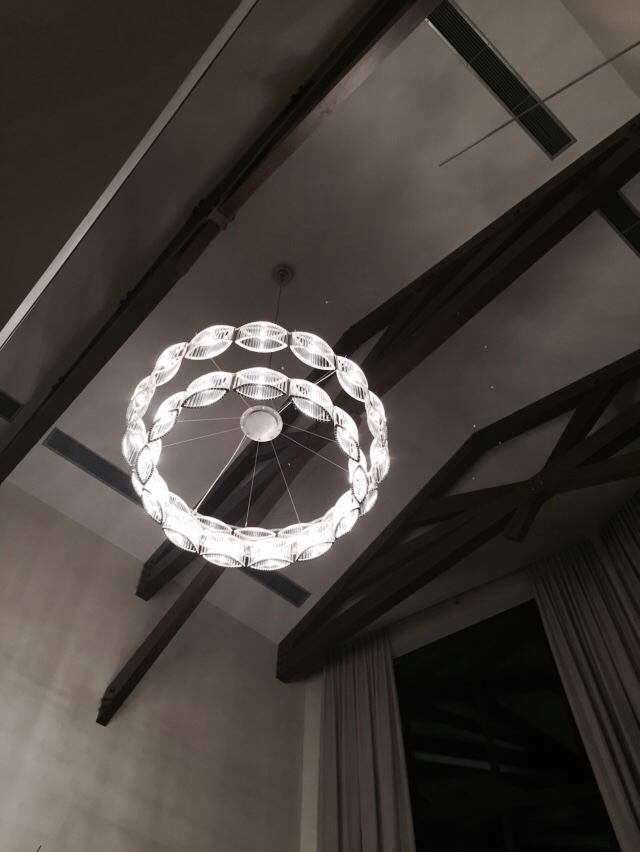

Minimum funds - maximumartistic effect. The interior is so logically and visually connected with the landscape that it seems as if they are conversing in the same language. Despite the modernity of the house, both external and internal, it has a surprisingly cozy atmosphere - due to the warm, natural shades of wood, furniture and fabrics, the smell of wood and the feeling of living natural material.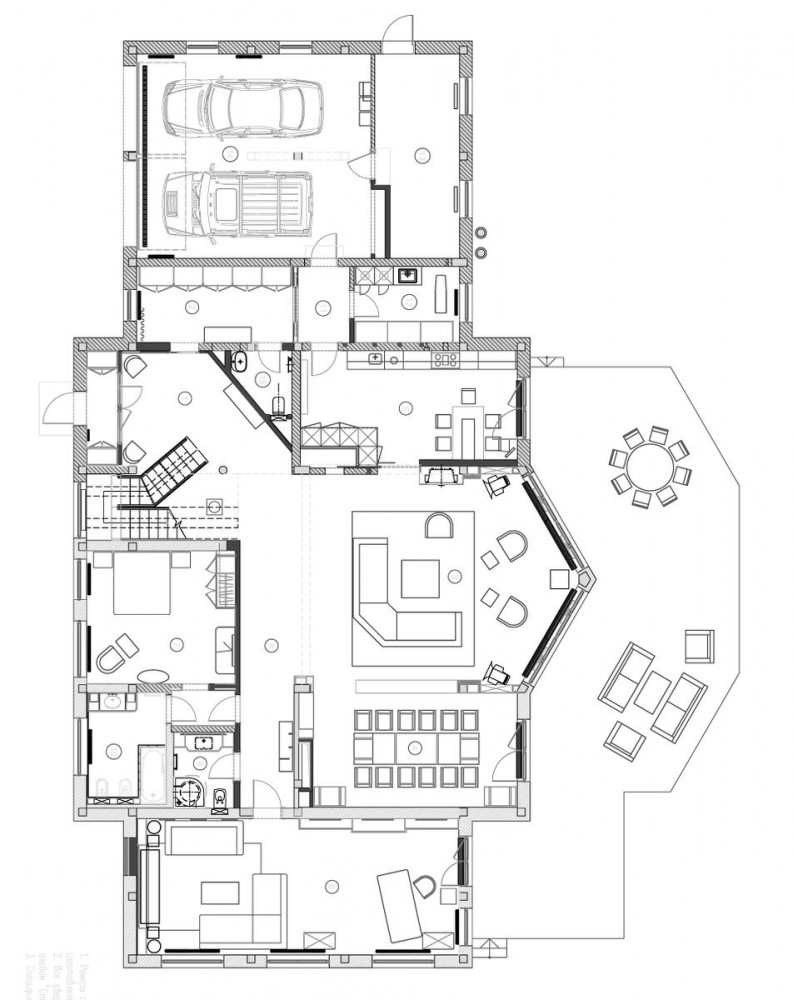
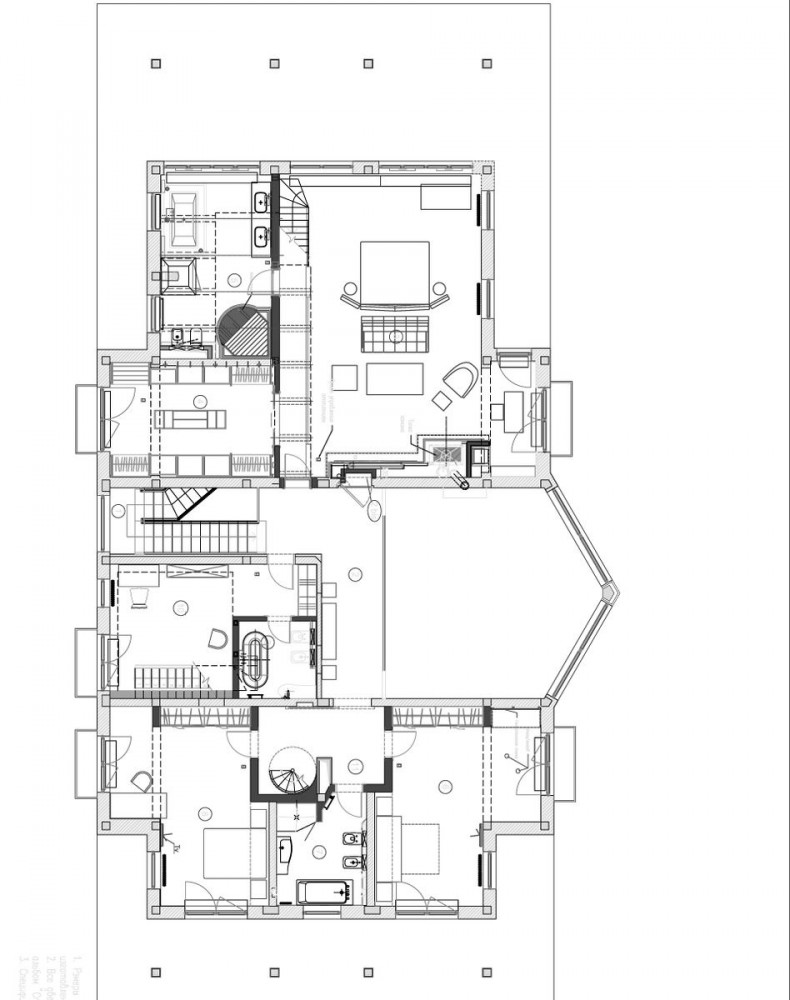

A new approach to glazing
A house like this is a challenge not only to the climate andhabits, but also our ideas about modern technology. The very idea of a glass house in Russia brings to mind a crystal castle - too cold, too open, too dangerous. In fact, the miracle happened a long time ago. It's just that not everyone had time to find out about it. It can now be as warm, comfortable and safe behind transparent walls as behind stone ones. All the windows and sliding doors, including the tallest (3 meters 20 centimeters), in this house are made of fiberglass - a high-tech modern material based on fiberglass and polyester resins. Before it came down to our doorstep, it was used only in aircraft and rocket engineering.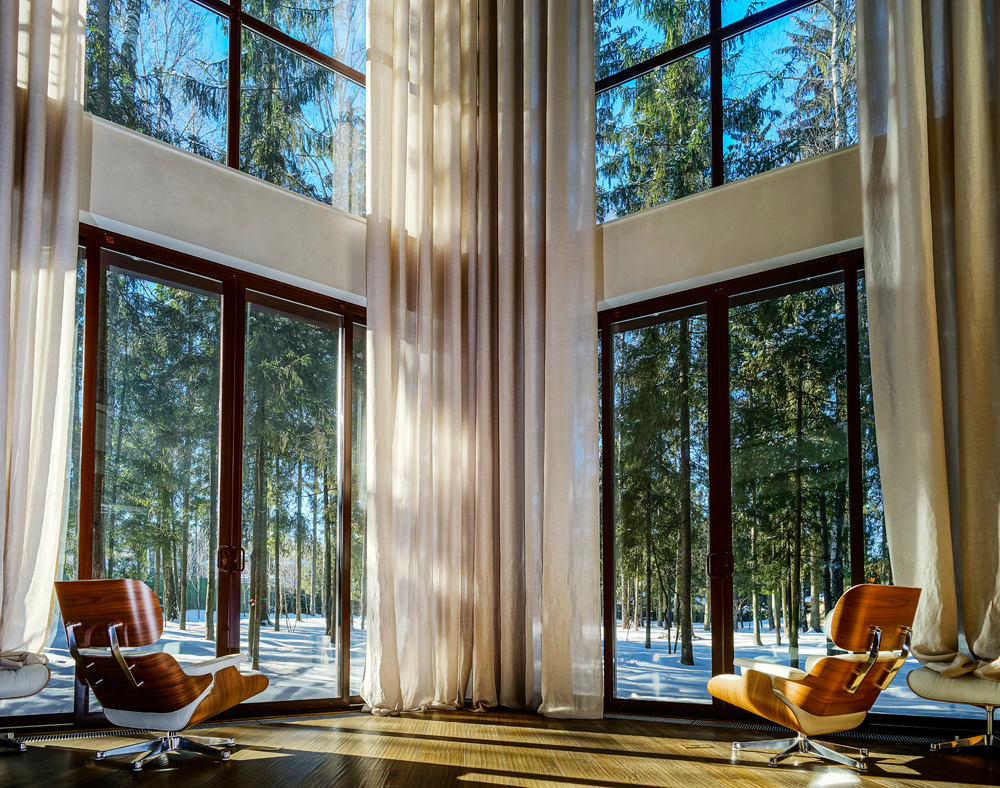
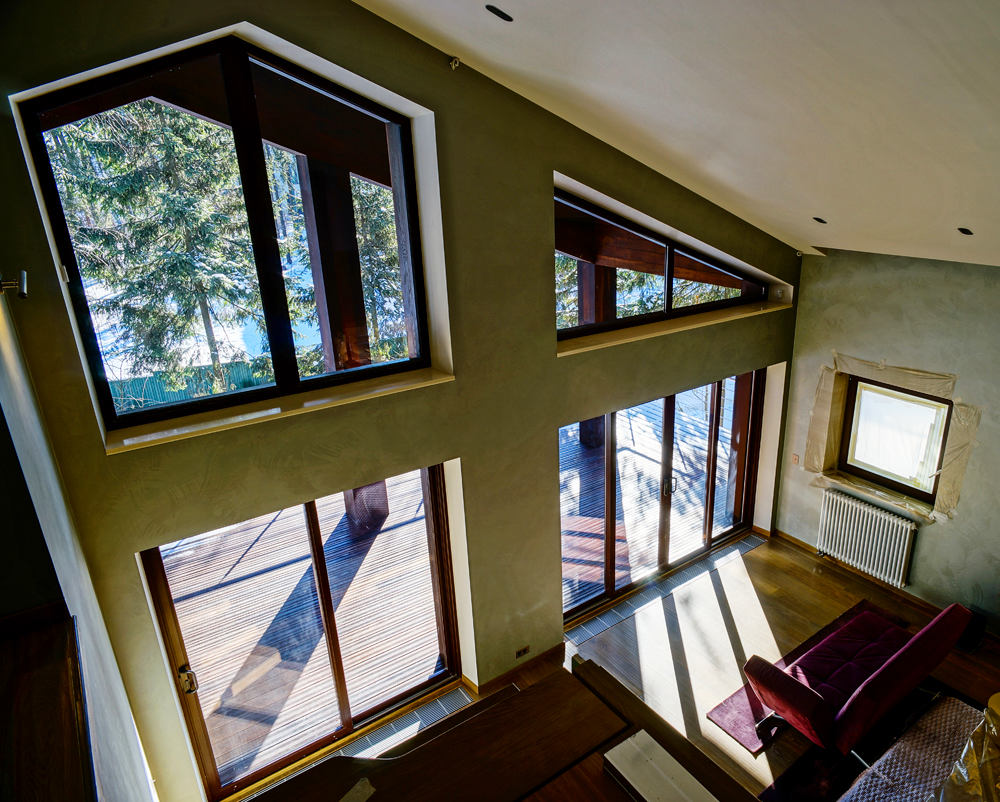
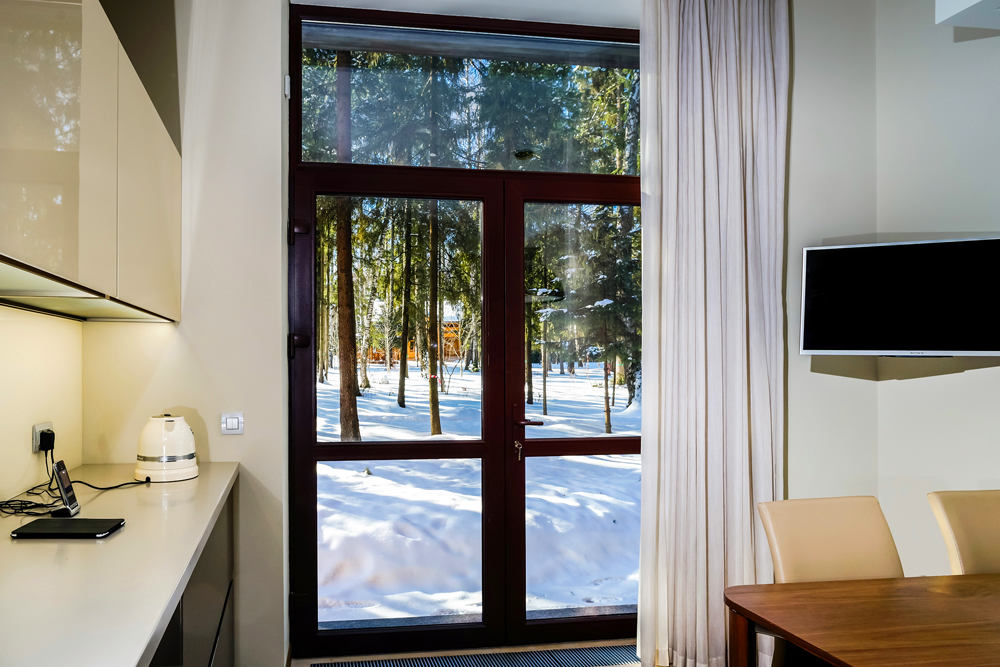
For large-scale glazing, this is the only alternative to aluminum today. Only warmer and more reliable. Plastic is not used at all for such volumes - the profile will not withstand the weight of the glass unit.
Vladimir Mikushin, General Director of OOO Stekloplastik:
— In terms of strength, glass composite is comparable to steel,in terms of thermal insulation properties - with wood, one of the best materials in this sense, given to us by nature. But the durability of the composite is a unique characteristic. It is believed that it will last at least 70 years. Further - is unknown, because it was invented only in the 70s of the last century.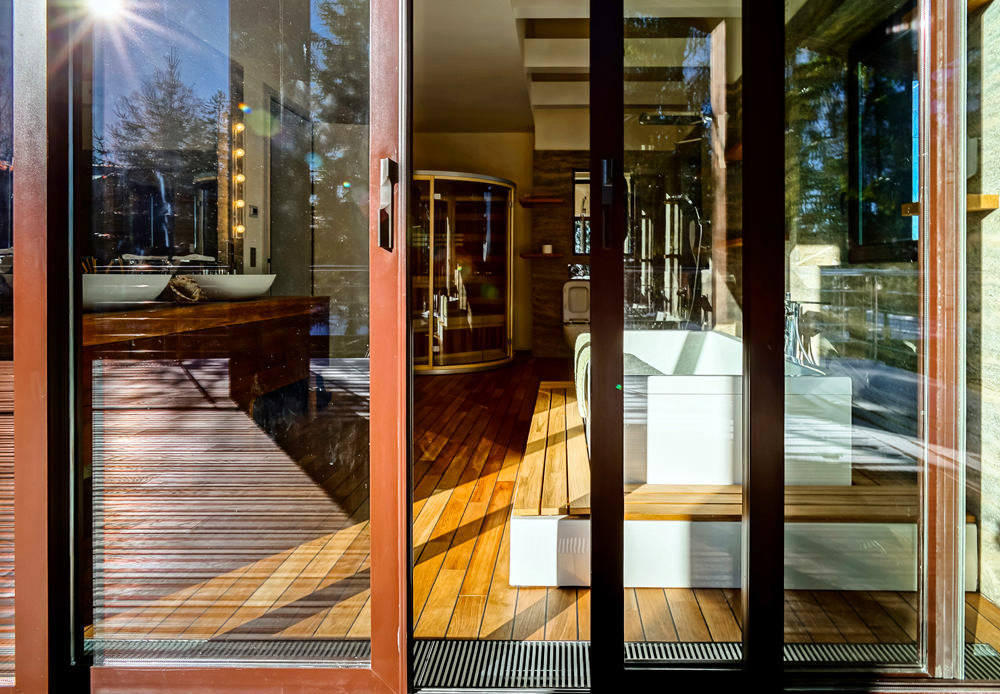
For architects and engineers, glazing of suchhouses in our area are a technological Rubik's cube. The larger the transparent area, the more factors need to be taken into account: the strength of the structure, potential heat loss, environmental characteristics of the material, maintenance features and safety. Any glass unit that the owner of a country house needs can be inserted into the glass composite profile: shockproof, unbreakable, low-emission (does not allow ultraviolet rays to enter and does not allow heat from heating devices to escape), etc.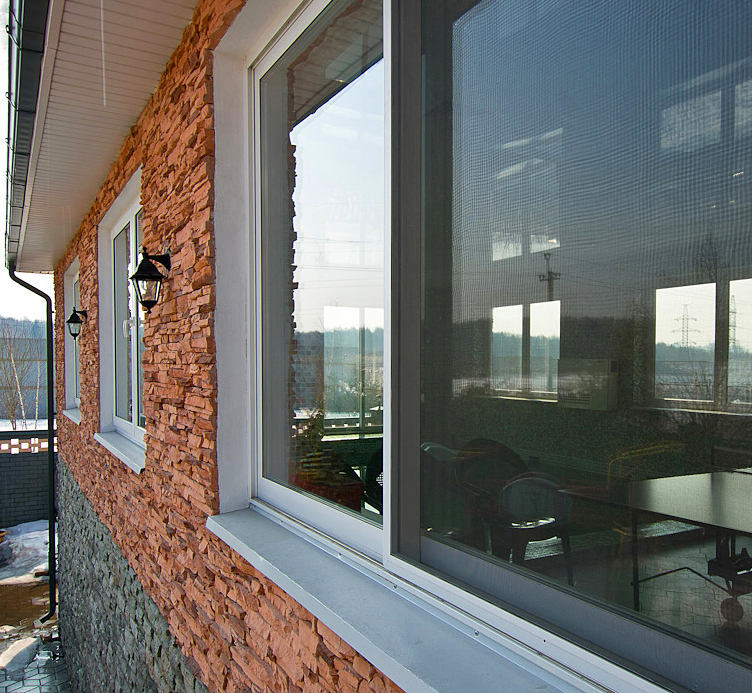
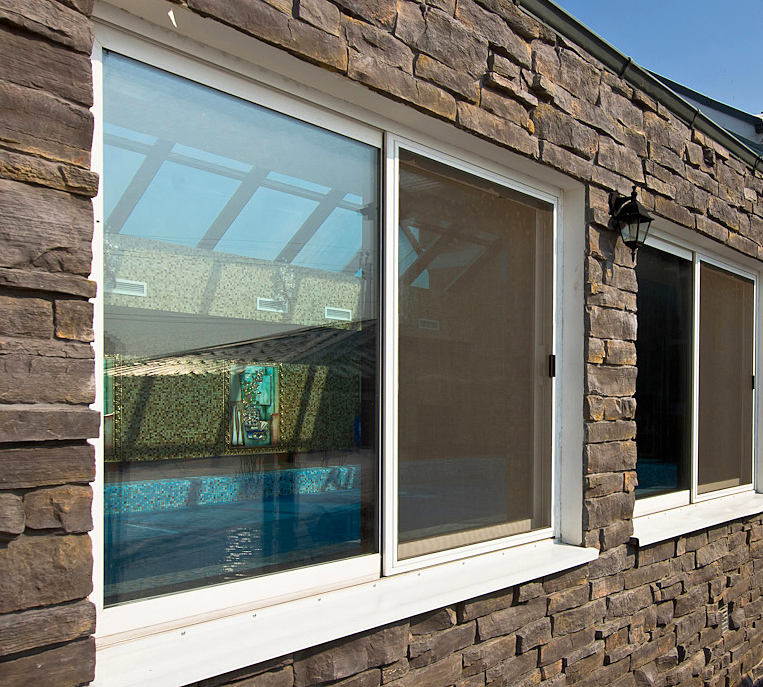
From an ecological point of view, the material is almostideal: fireproof and does not emit toxic substances in the sun - up to 500 degrees. The weight of this profile is four times less than metal, and this is significant when using structures of such sizes as the windows in our house. But what is even more important, unlike wood, plastic and aluminum, the finished window is practically not subject to deformation or erosion. This means that, apart from regular wiping, the owner will not have any worries with it.
Vladimir Mikushin, General Director of OOO Stekloplastik:
— From an aesthetic point of view, fiberglassthe profile is in no way inferior to plastic or wood. Everything depends on your needs. Thousands of colors, imitations of textures of valuable wood species, veneer - anything. We even specially tested the veneer coating. For three weeks, a fiberglass profile with oak veneer lay in water. We took it out in the same state in which we put it. The veneer did not peel off during the "bathing" and did not crack after it dried. Although, of course, this is already unnecessary - only those parts of the profile that face the interior are veneered. From the facade side, they can be simply painted.
If you need to glaze a large space orinstall a high sliding door, fiberglass will cost no more than its aluminum counterparts. If you want to try the new material in an ordinary apartment and install fiberglass windows, they will cost you about one and a half times more than plastic, but much cheaper than wood.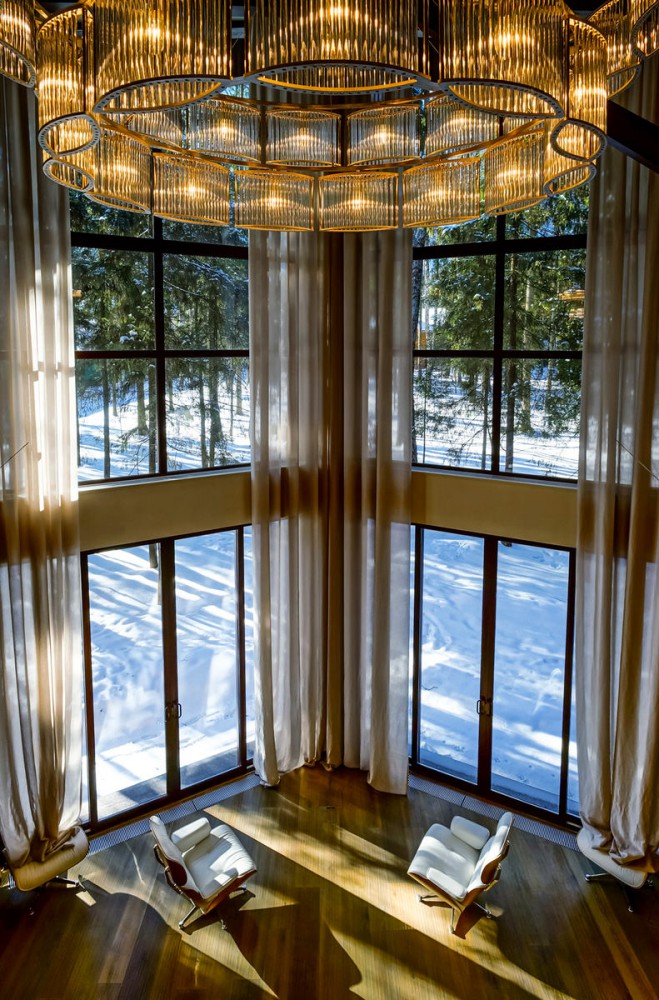
Glass houses
The concept of the "glass house" belongs tothe famous German architect Mies van der Rohe, whose works largely determined the appearance of the urban environment of the 20th century. In the late 40s, he designed the famous Farnsworth House - a glass cube raised above the ground with an area of 140 m, not divided into rooms at all. After the work was completed, the client sued the artist and lost the case. Now the house is a museum.
Almost simultaneously, his glass housecreated by the best student and follower of Mies van der Rohe - Philip Johnson. The New Canaan House in Connecticut is also built of glass and metal in the shape of a rectangle and is a single space, divided only by furniture. The only separate room inside is a cylindrical bathroom. Johnson built the house for himself and used it only on weekends. Tours are now held there.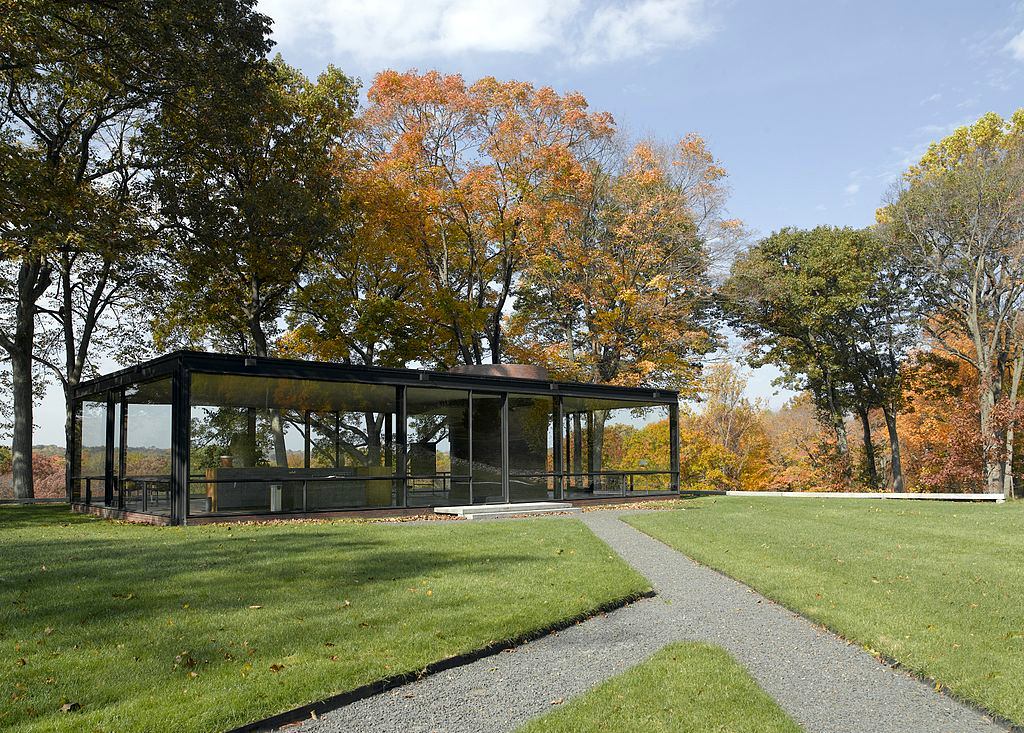
Several years ago, my glass miracleappeared in Russia as well. Architect Andrey Tiguntsev built a residential building in Irkutsk, on the shore of Lake Baikal, where winter temperatures can reach -50, with more than half of the facades glazed. The interior space is divided into two parts: an open, almost entirely unified part, and a private part, hidden from prying eyes. A family of three still lives comfortably in the house.
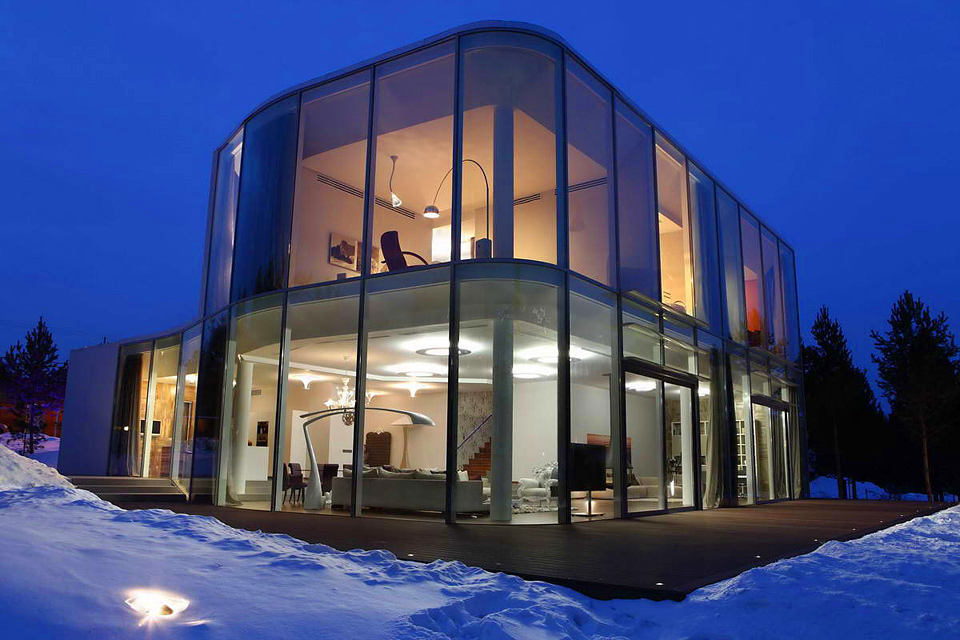 steklokompozit.ru, studiodeco.ru
steklokompozit.ru, studiodeco.ru
